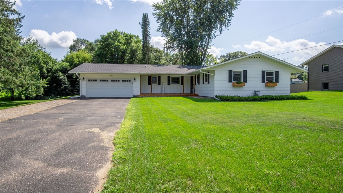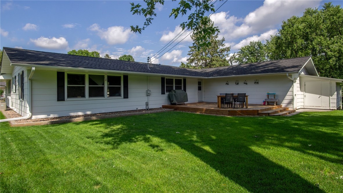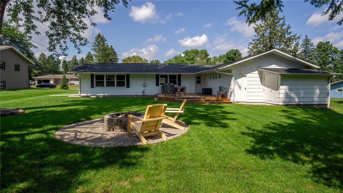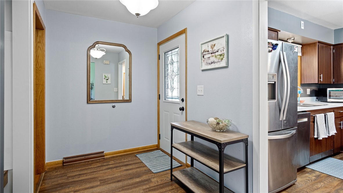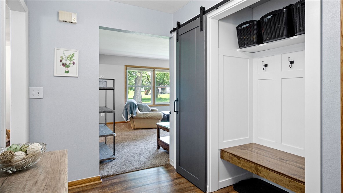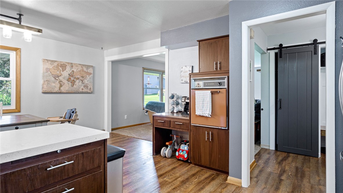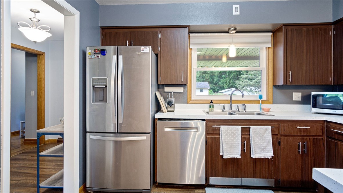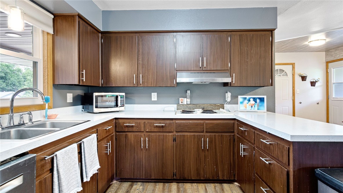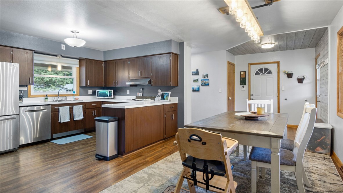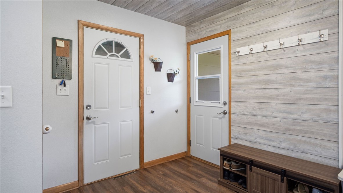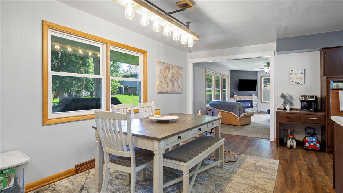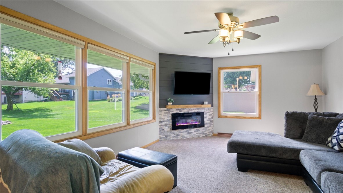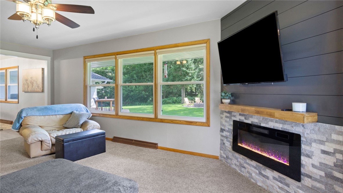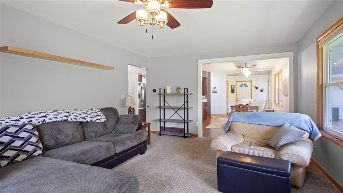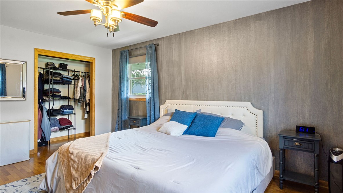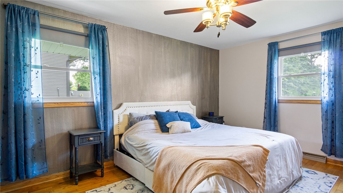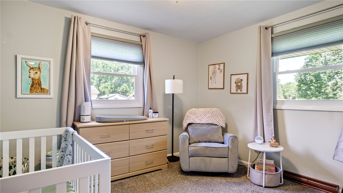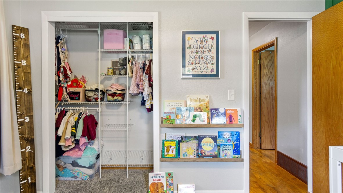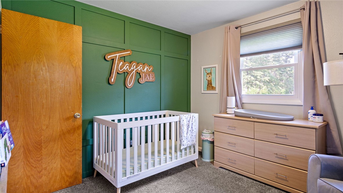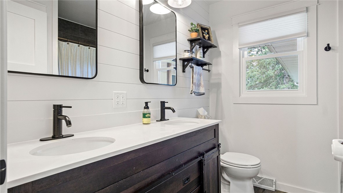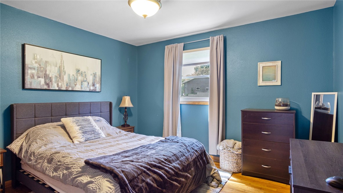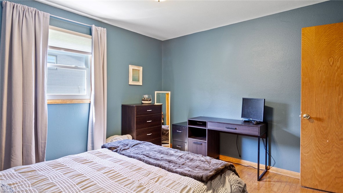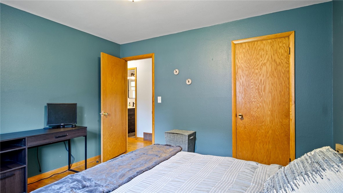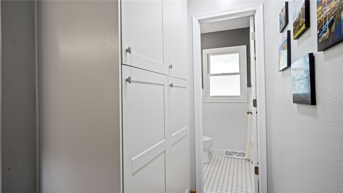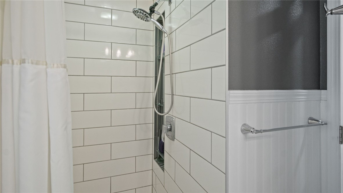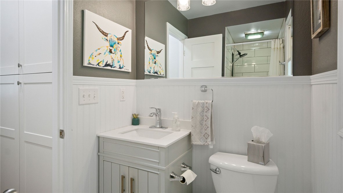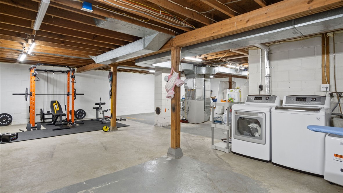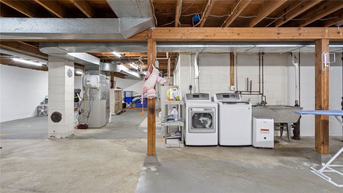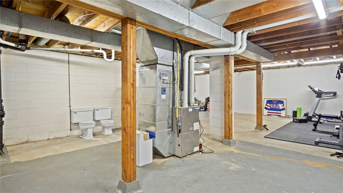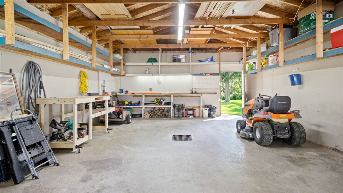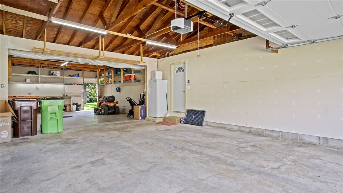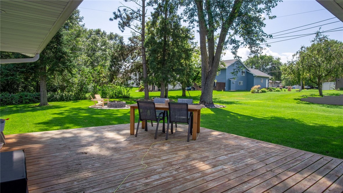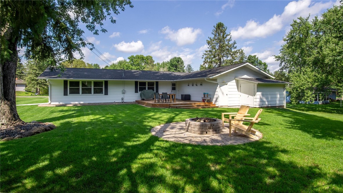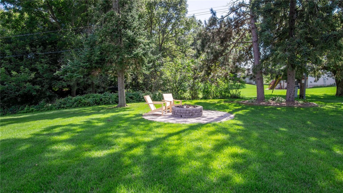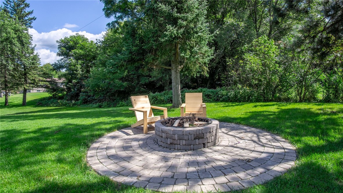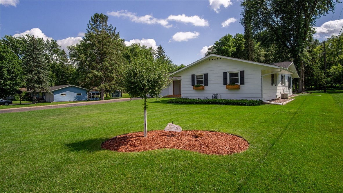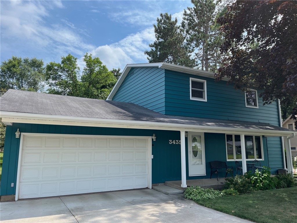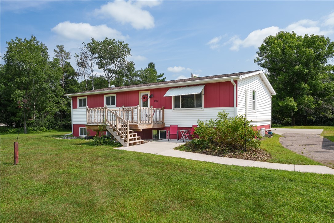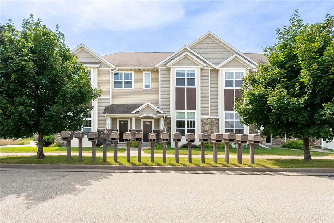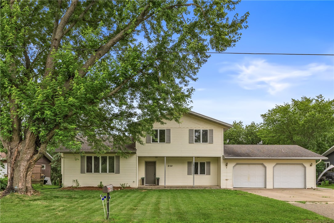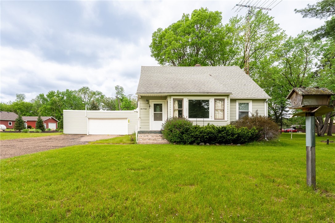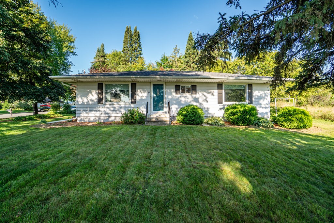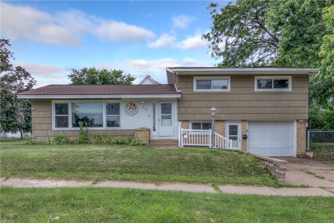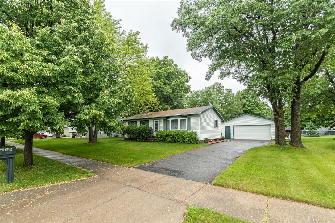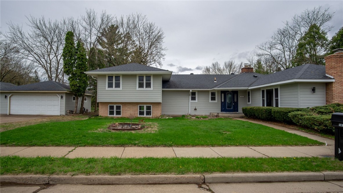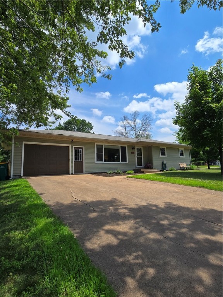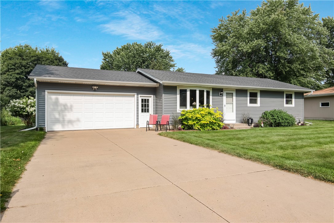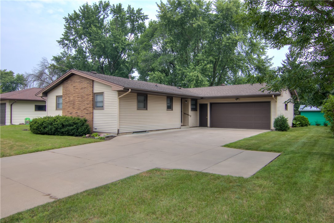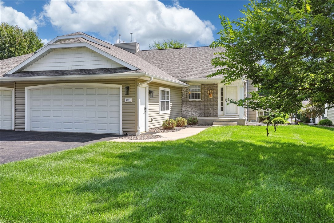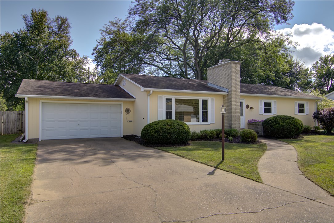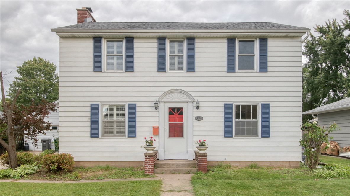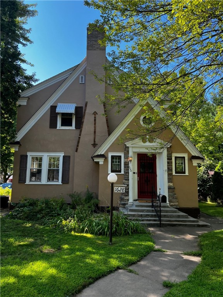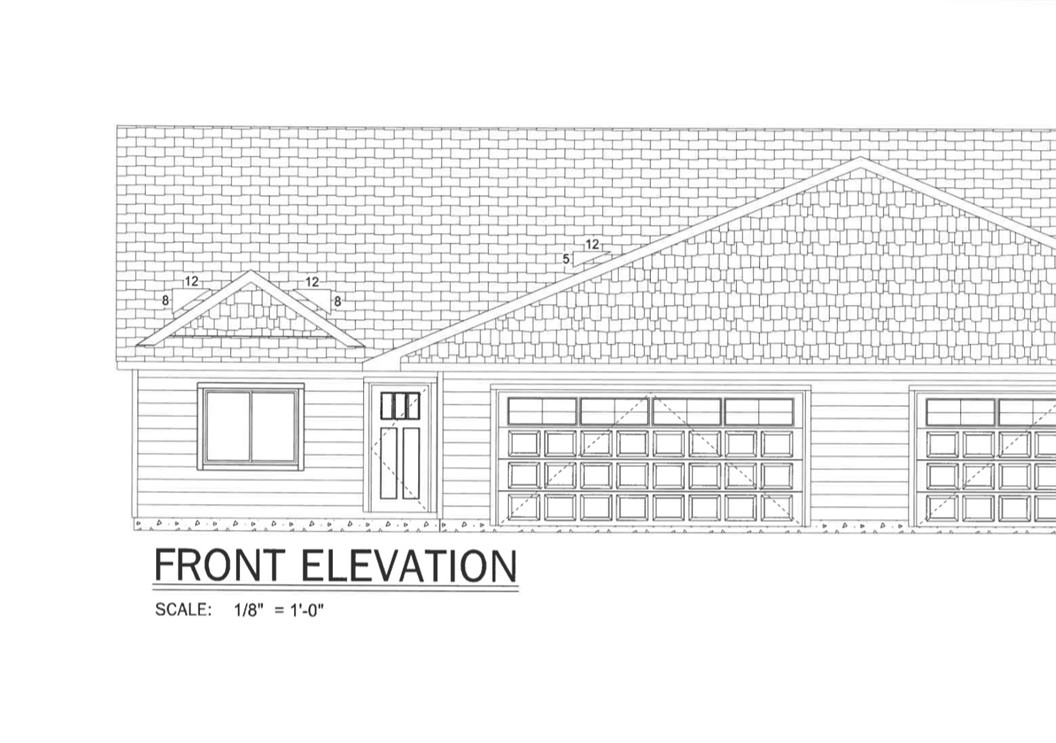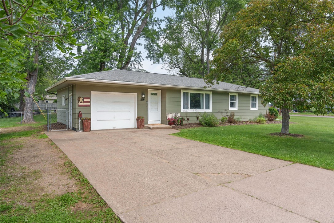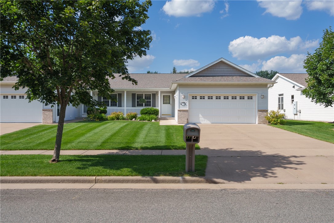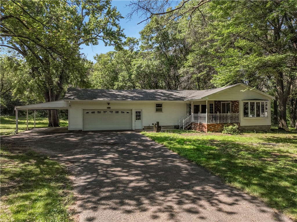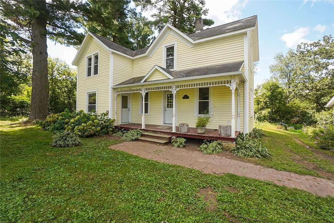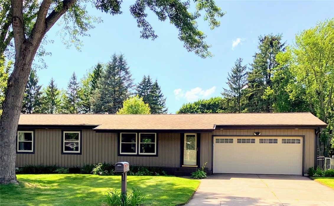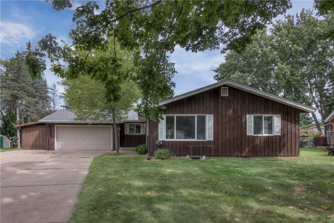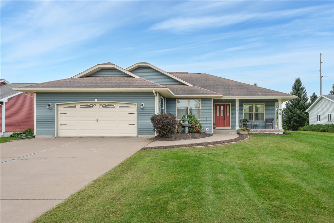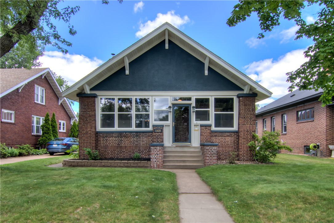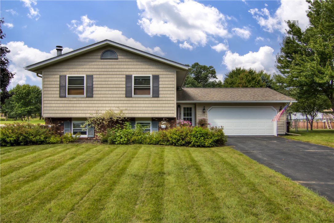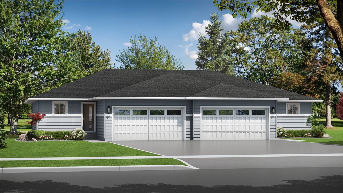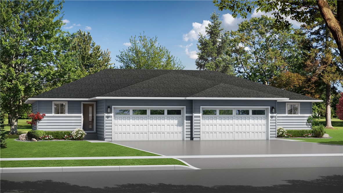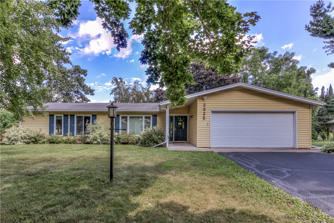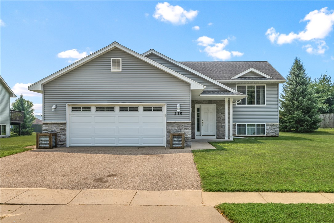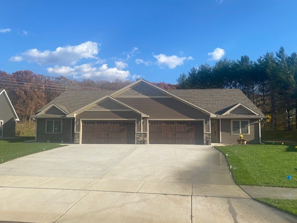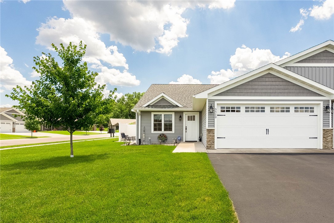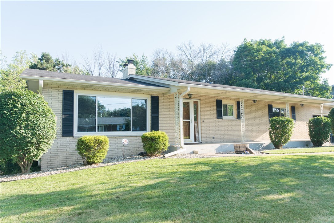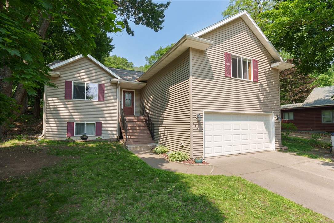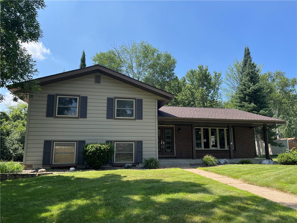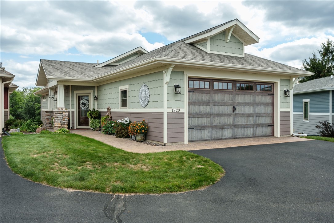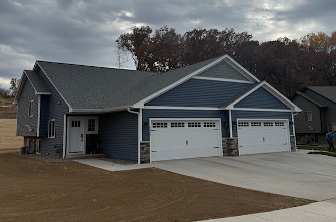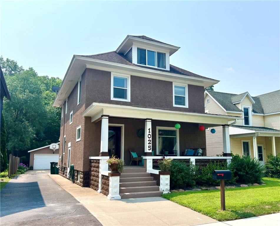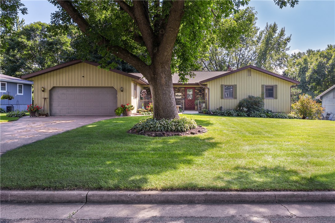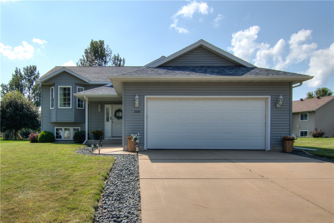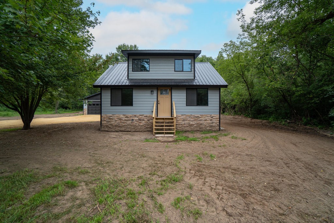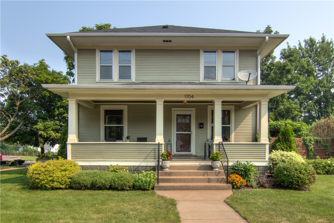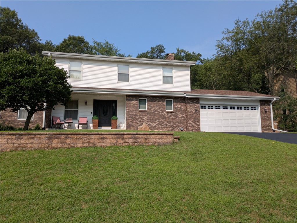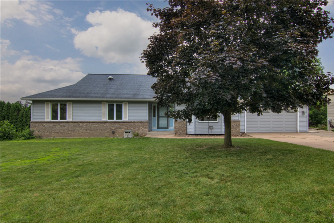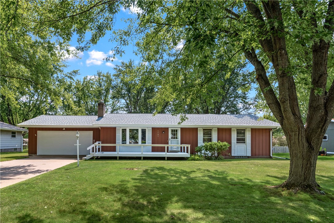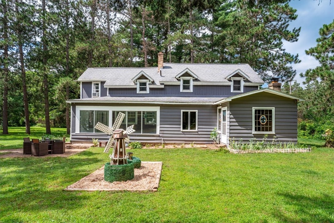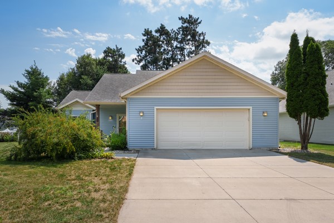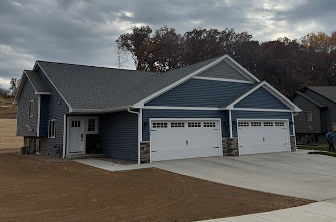3531 Brian Street Eau Claire, WI 54701
- Residential | Single Family Residence
- 3
- 2
- 2,680
- 1966
Description
You'll fall in love with this beautiful south side ranch in a great neighborhood! Convenient location near schools, playground, walking paths, shopping, restaurants and more. Enter into the foyer that features a new cubby/closet area and the main floor features 3 bedrooms and the bonus of a 2nd full bath. Recently it was opened up for a better flow from the kitchen and dining area to the living room. Enjoy an abundance of natural light with the southern exposure and get cozy by the electric fireplace that was installed last year. Much of the original hardwood flooring remains, as well as newer carpet, LVP and tile. Relax in your beautiful back yard on the deck of the dining room or around the firepit that was put in place in 2023 amongst the mature trees with the lot over 1/2 acre. The lower level is awaiting your finishing touches with a bath already roughed in. There is an abundance of storage in the lower level, oversized attached garage that fits 4 cars, as well as a storage shed.
Address
Open on Google Maps- Address 3531 Brian Street
- City Eau Claire
- State WI
- Zip 54701
Property Features
Last Updated on August 26, 2025 at 6:56 AM- Above Grade Finished Area: 1,480 SqFt
- Basement: Full
- Below Grade Unfinished Area: 1,200 SqFt
- Building Area Total: 2,680 SqFt
- Cooling: Central Air
- Electric: Circuit Breakers
- Fireplace: Electric
- Foundation: Block
- Heating: Forced Air
- Levels: One
- Living Area: 1,480 SqFt
- Rooms Total: 9
Exterior Features
- Construction: Hardboard
- Covered Spaces: 4
- Garage: 4 Car, Attached
- Parking: Asphalt, Attached, Driveway, Garage, Gravel, Garage Door Opener
- Patio Features: Deck, Patio
- Sewer: Public Sewer
- Stories: 1
- Style: One Story
- Water Source: Public, Well
Property Details
- 2024 Taxes: $3,208
- County: Eau Claire
- Other Structures: Shed(s)
- Property Subtype: Single Family Residence
- School District: Eau Claire Area
- Status: Active w/ Offer
- Township: Town of Washington
- Year Built: 1966
- Zoning: Residential
- Listing Office: CB Brenizer/Eau Claire
Appliances Included
- Dryer
- Dishwasher
- Electric Water Heater
- Oven
- Range
- Refrigerator
- Range Hood
- Washer
Mortgage Calculator
- Loan Amount
- Down Payment
- Monthly Mortgage Payment
- Property Tax
- Home Insurance
- PMI
- Monthly HOA Fees
Please Note: All amounts are estimates and cannot be guaranteed.
Room Dimensions
- Bathroom #1: 8' x 5', Tile, Main Level
- Bathroom #2: 7' x 7', Simulated Wood, Plank, Main Level
- Bedroom #1: 11' x 9', Carpet, Main Level
- Bedroom #2: 12' x 11', Wood, Main Level
- Bedroom #3: 16' x 11', Wood, Main Level
- Dining Area: 23' x 9', Simulated Wood, Plank, Main Level
- Entry/Foyer: 10' x 8', Simulated Wood, Plank, Main Level
- Kitchen: 16' x 8', Simulated Wood, Plank, Main Level
- Living Room: 21' x 13', Carpet, Main Level

