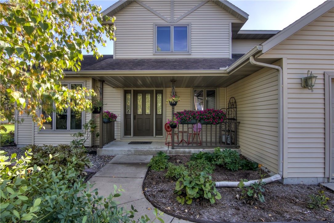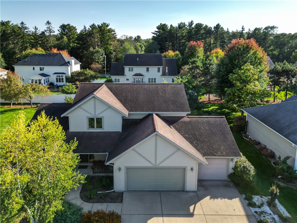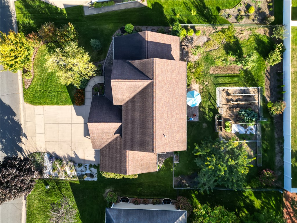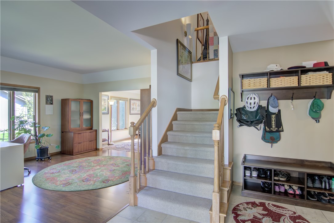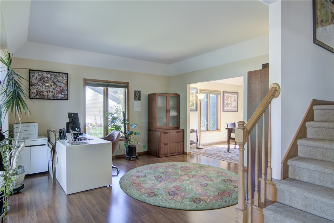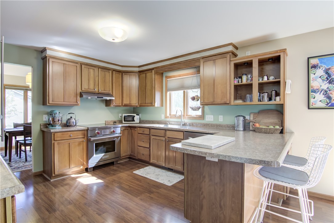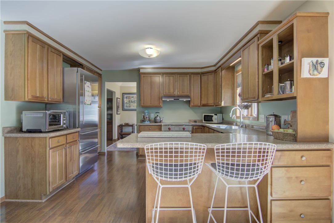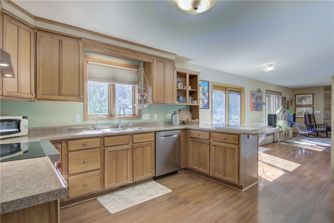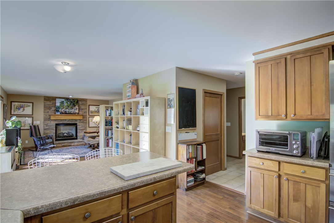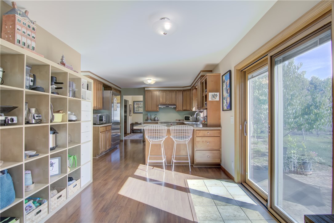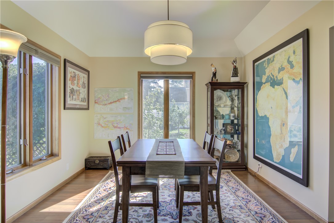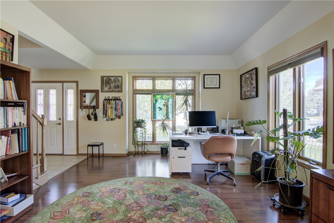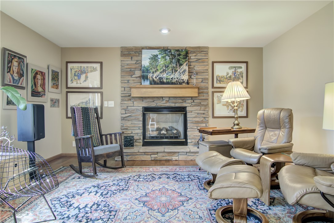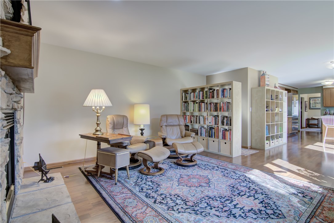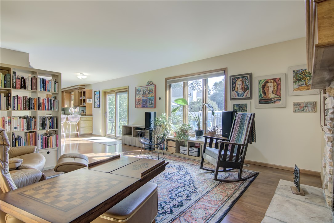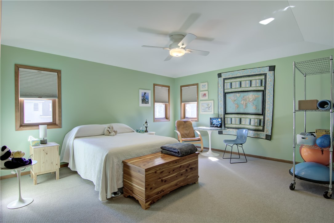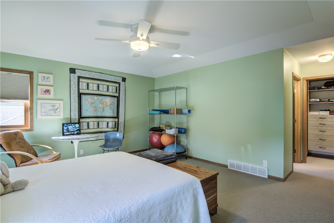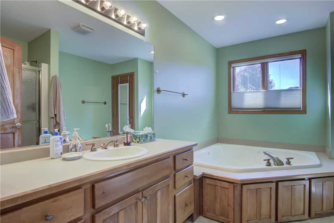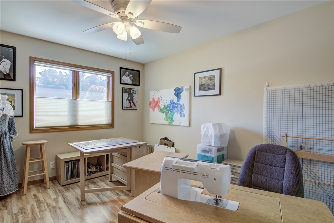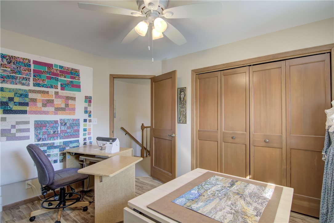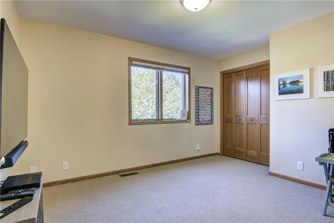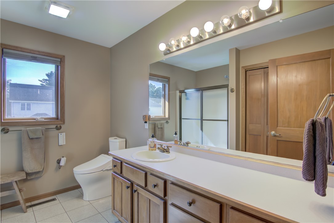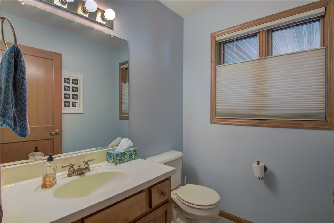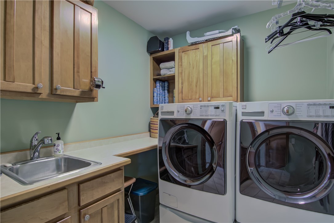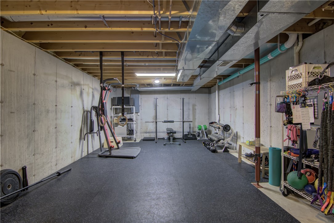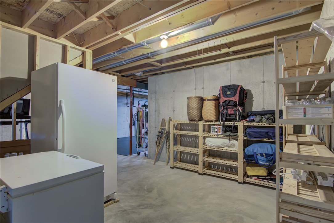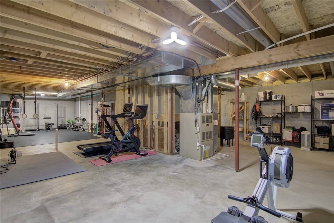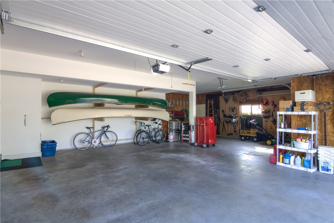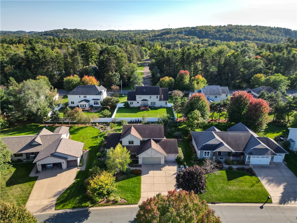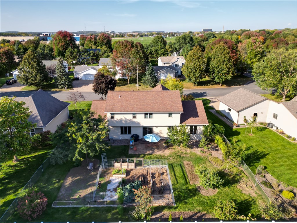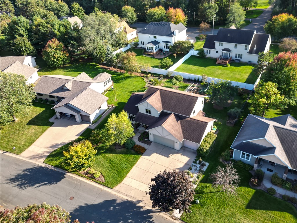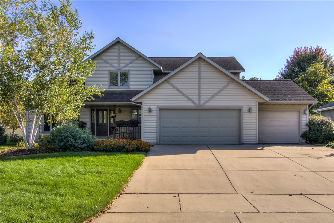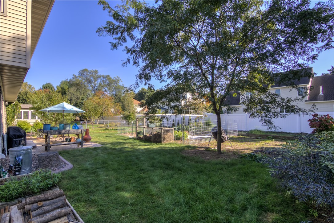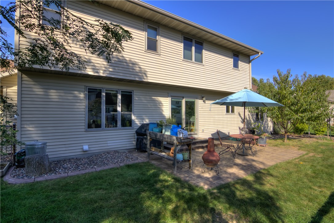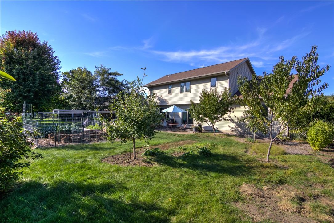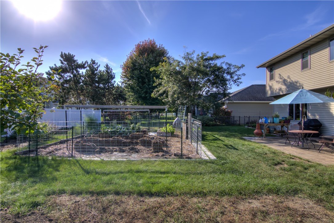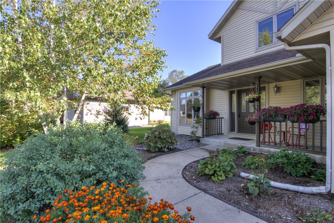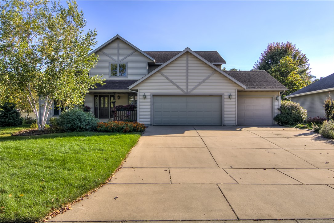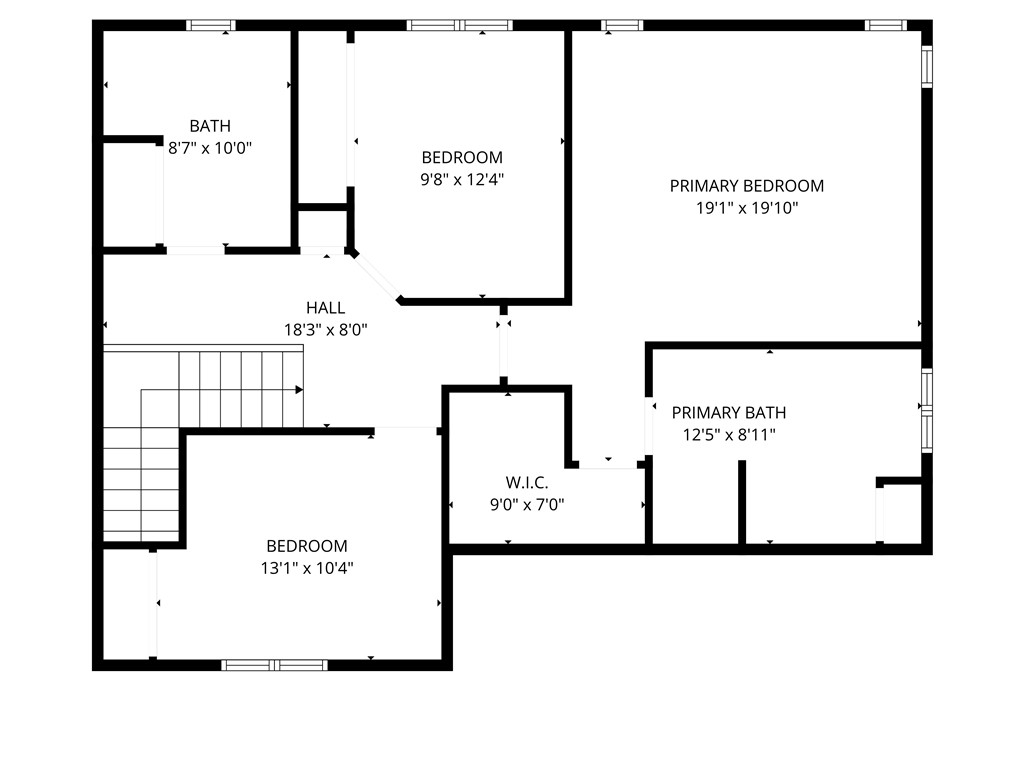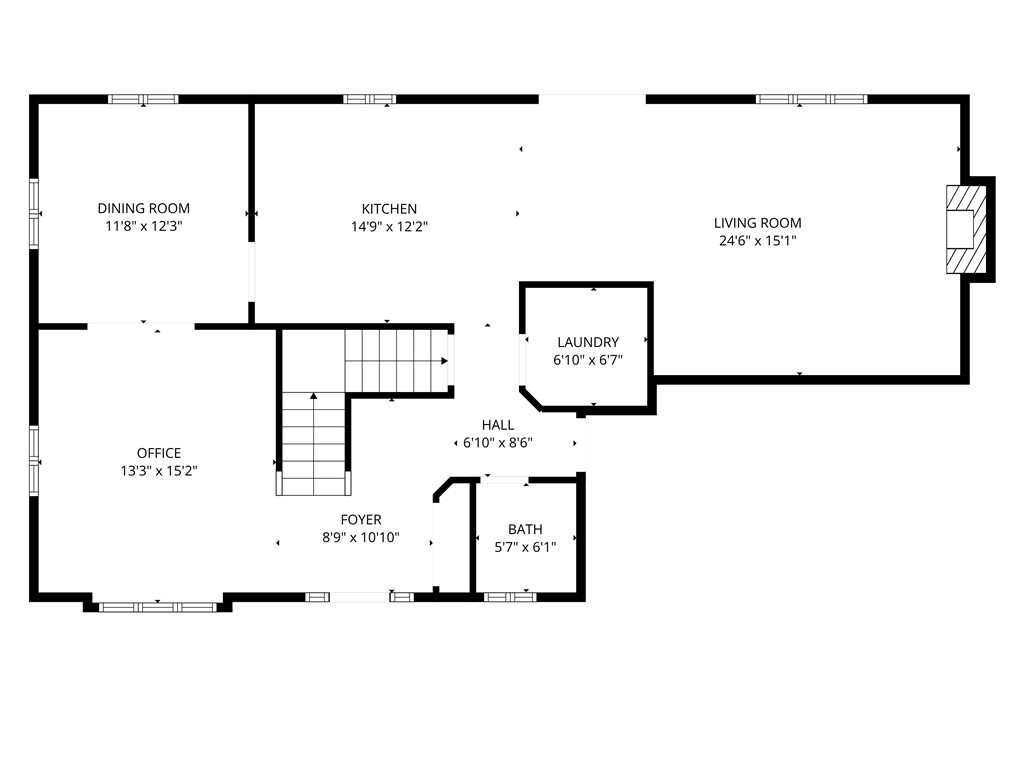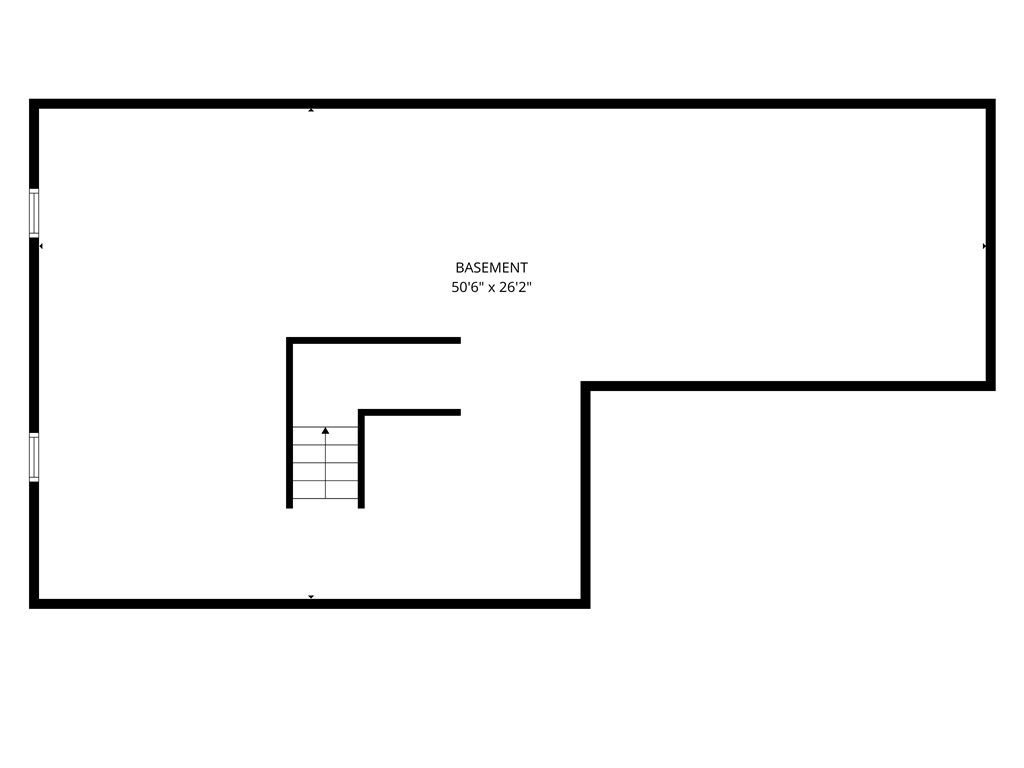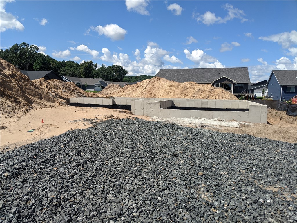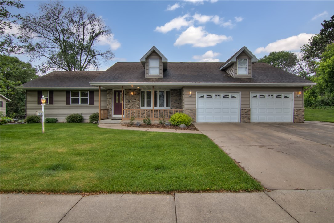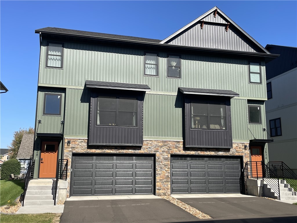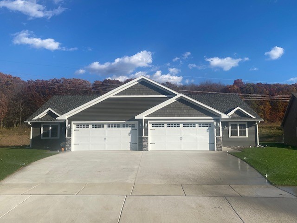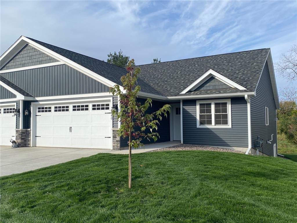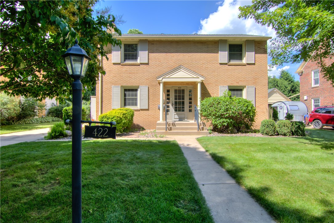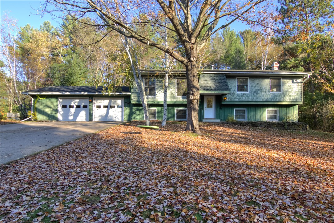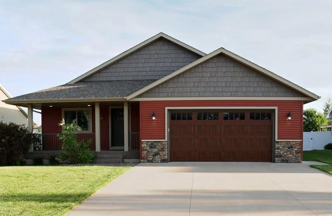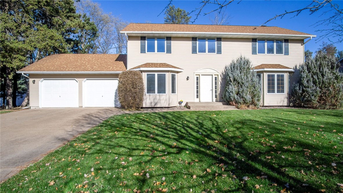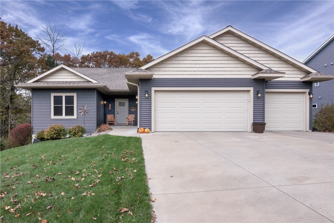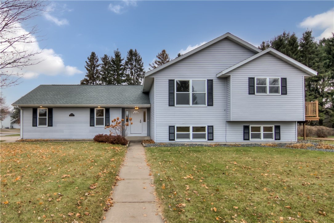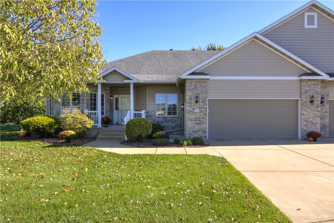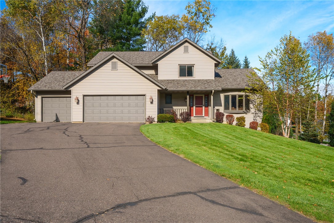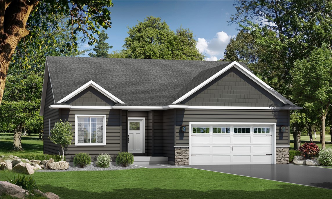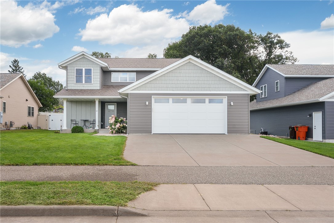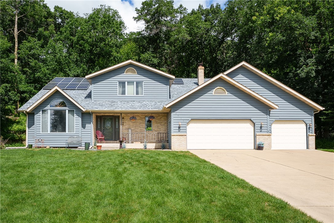1117 Willow Green Circle Eau Claire, WI 54701
- Residential | Single Family Residence
- 3
- 2
- 1
- 3,452
- 0.27
- 1997
Description
Beautiful two-story home situated on a quiet cul-de-sac in Eau Claire’s sought-after southside Grover Heights area. This property features a spacious family room with a stunning ledgestone gas fireplace, a bright and open kitchen, and both formal dining and living rooms. The generous primary suite features a walk-in closet and an en-suite bath with a jetted tub and separate shower. Enjoy outdoor living in the fully fenced backyard, featuring a stamped concrete patio, sprinkler system, and mature landscaping — including two apple trees, two peach trees, and a fenced garden area.
Address
Open on Google Maps- Address 1117 Willow Green Circle
- City Eau Claire
- State WI
- Zip 54701
Property Features
Last Updated on October 17, 2025 at 3:52 PM- Above Grade Finished Area: 2,260 SqFt
- Basement: Full
- Below Grade Unfinished Area: 1,192 SqFt
- Building Area Total: 3,452 SqFt
- Cooling: Central Air
- Electric: Circuit Breakers
- Fireplace: One, Gas Log
- Fireplaces: 1
- Foundation: Poured
- Heating: Forced Air
- Levels: Two
- Living Area: 2,260 SqFt
- Rooms Total: 13
- Windows: Window Coverings
Exterior Features
- Construction: Vinyl Siding
- Covered Spaces: 3
- Fencing: Wood
- Garage: 3 Car, Attached
- Lot Size: 0.27 Acres
- Parking: Attached, Concrete, Driveway, Garage
- Patio Features: Deck
- Sewer: Public Sewer
- Stories: 2
- Style: Two Story
- Water Source: Public
Property Details
- 2024 Taxes: $5,364
- County: Eau Claire
- Possession: Close of Escrow
- Property Subtype: Single Family Residence
- School District: Eau Claire Area
- Status: Active w/ Offer
- Township: City of Eau Claire
- Year Built: 1997
- Zoning: Residential
- Listing Office: Real Estate Solutions
Appliances Included
- Dryer
- Dishwasher
- Gas Water Heater
- Other
- Oven
- Range
- Refrigerator
- See Remarks
- Washer
Mortgage Calculator
Monthly
- Loan Amount
- Down Payment
- Monthly Mortgage Payment
- Property Tax
- Home Insurance
- PMI
- Monthly HOA Fees
Please Note: All amounts are estimates and cannot be guaranteed.
Room Dimensions
- Bathroom #1: 6' x 6', Linoleum, Main Level
- Bathroom #2: 10' x 8', Tile, Upper Level
- Bathroom #3: 12' x 8', Linoleum, Upper Level
- Bedroom #1: 12' x 10', Carpet, Upper Level
- Bedroom #2: 13' x 10', Wood, Upper Level
- Bedroom #3: 19' x 19', Carpet, Upper Level
- Dining Room: 12' x 12', Laminate, Main Level
- Kitchen: 15' x 12', Laminate, Main Level
- Laundry Room: 7' x 7', Laminate, Main Level
- Living Room: 15' x 25', Laminate, Main Level
- Office: 15' x 13', Laminate, Main Level

