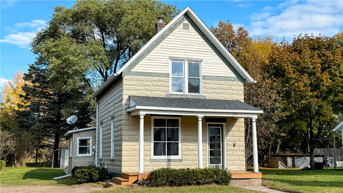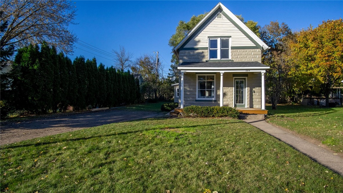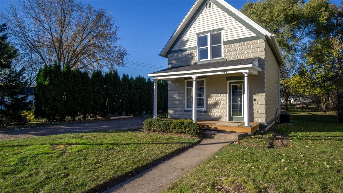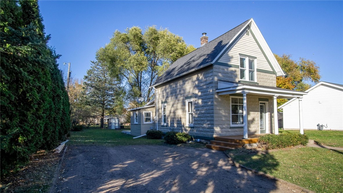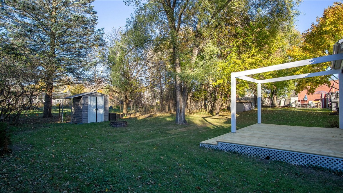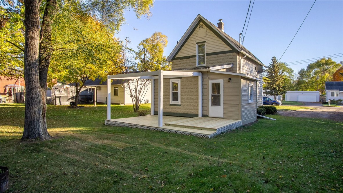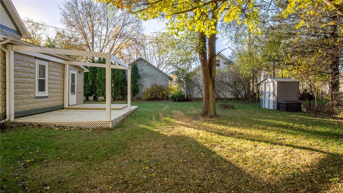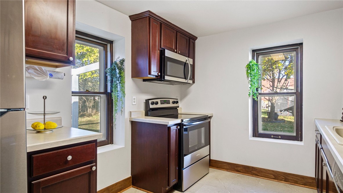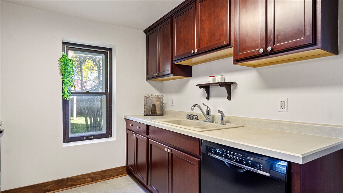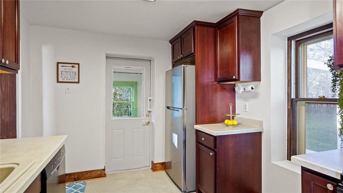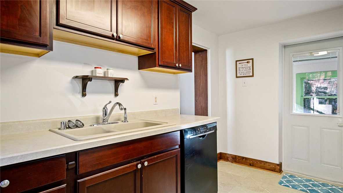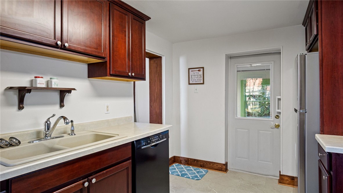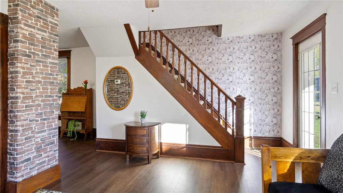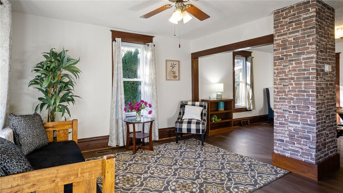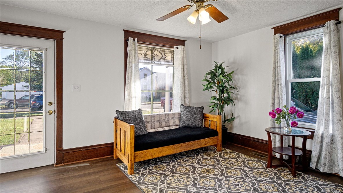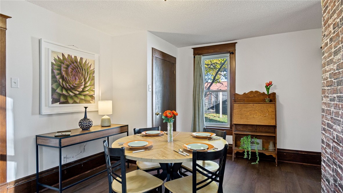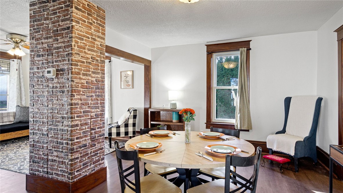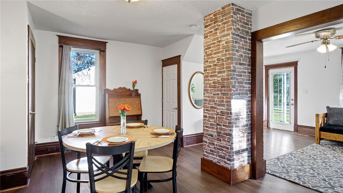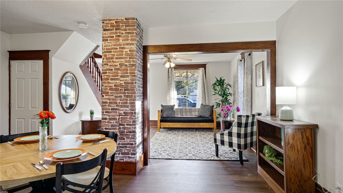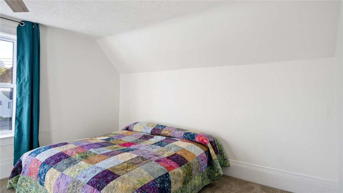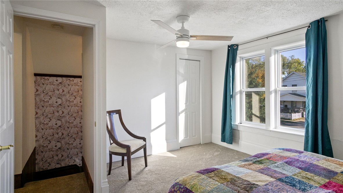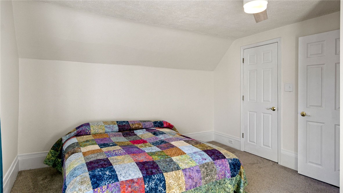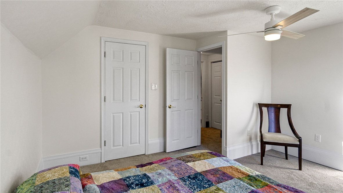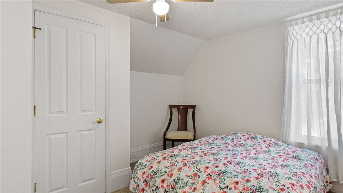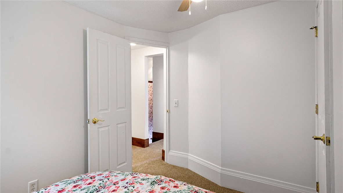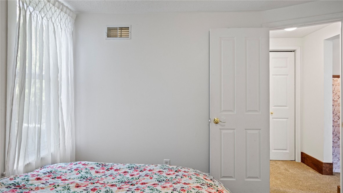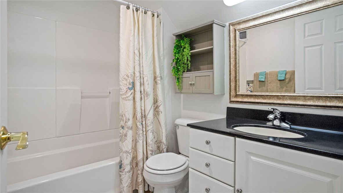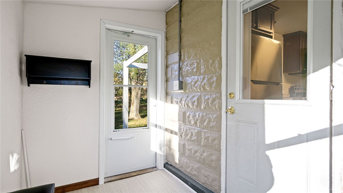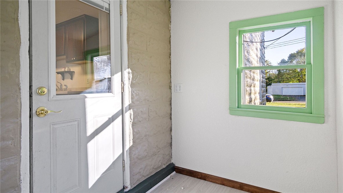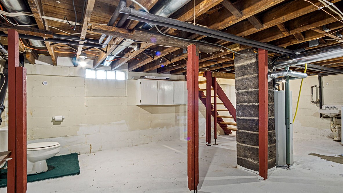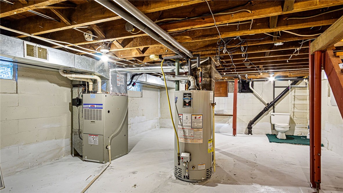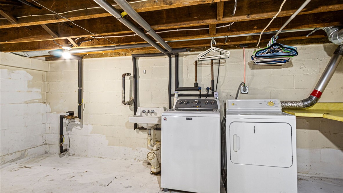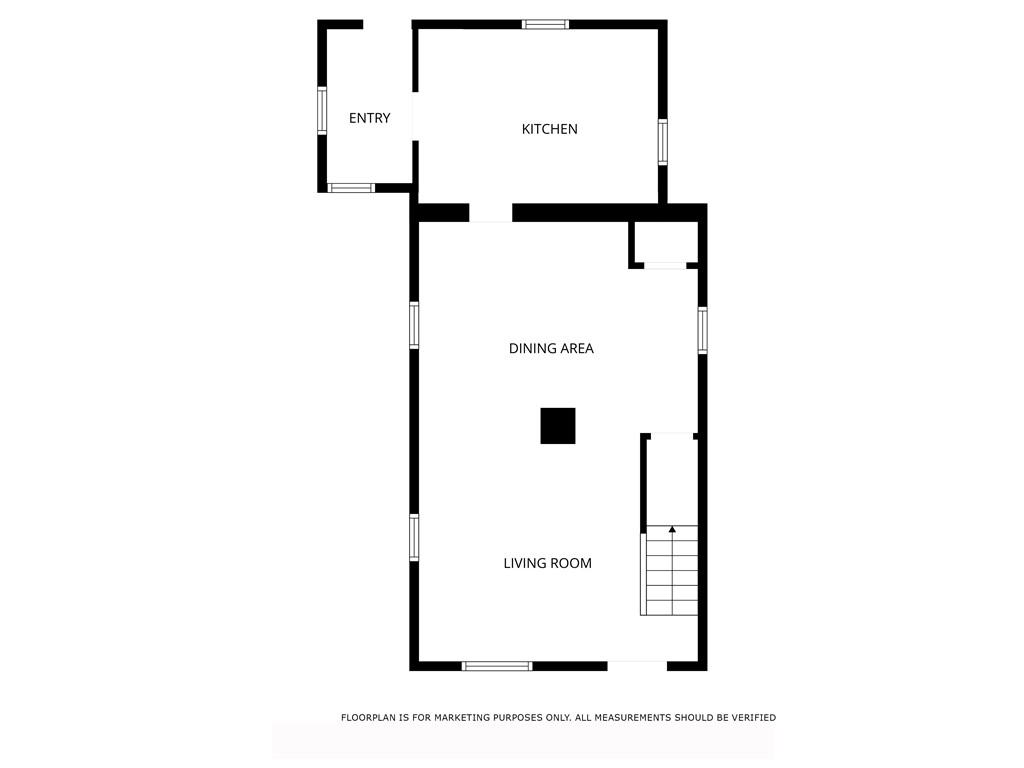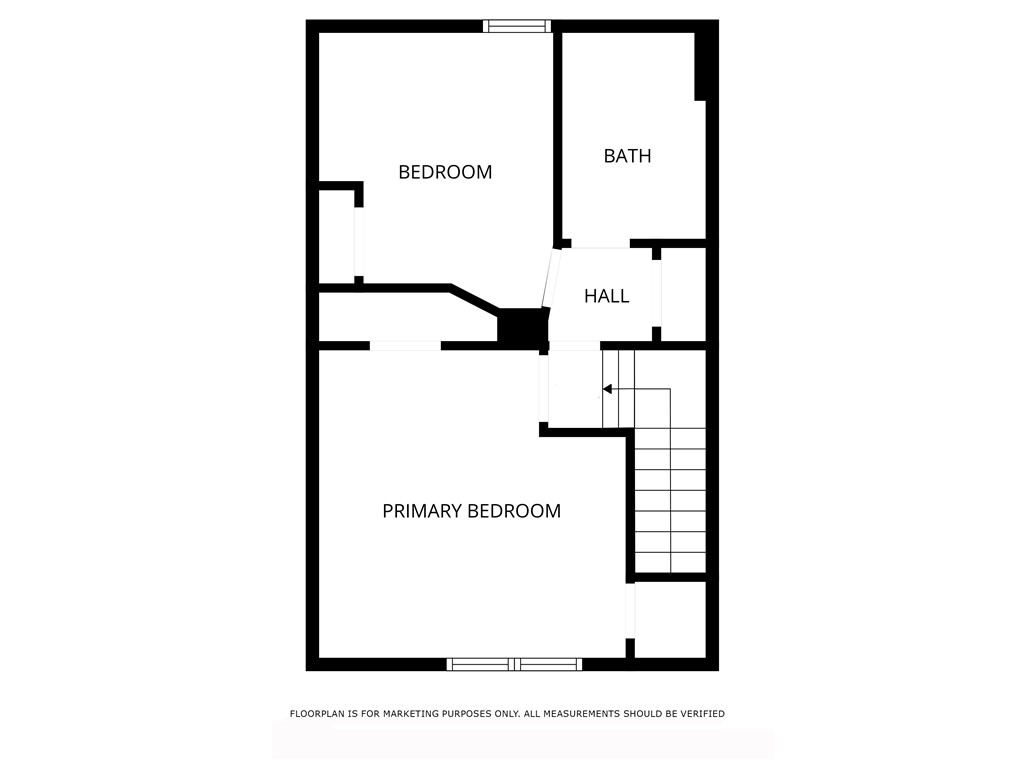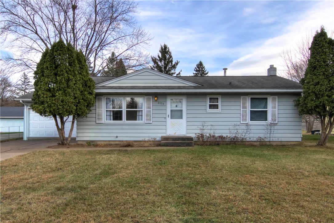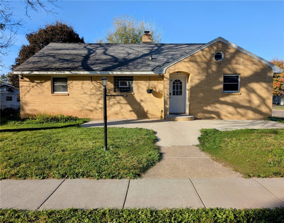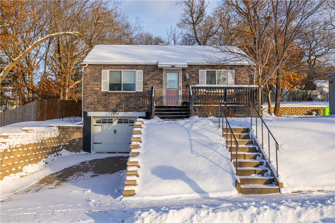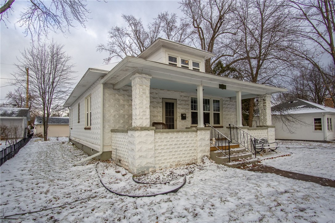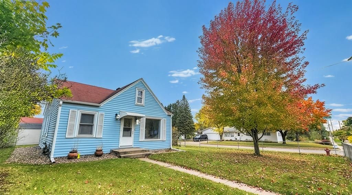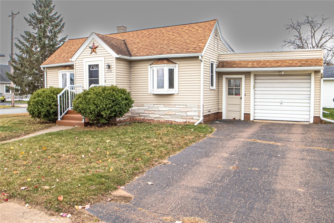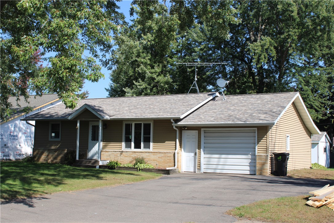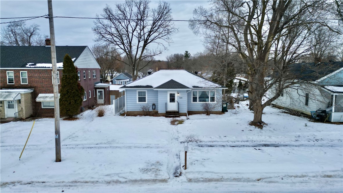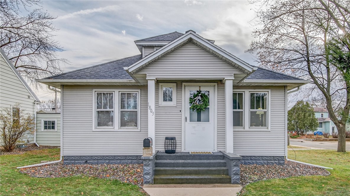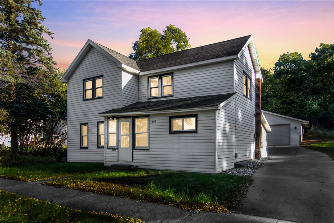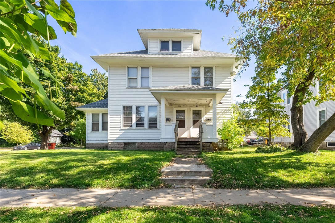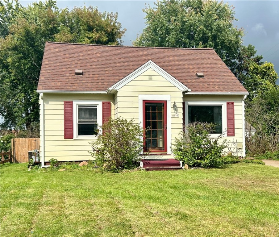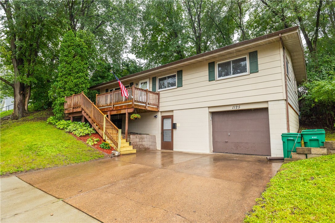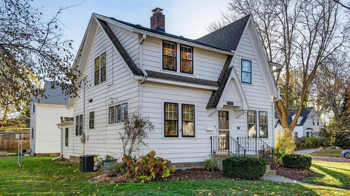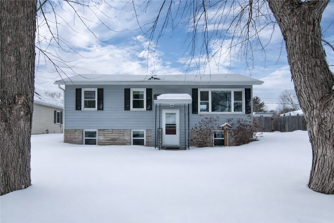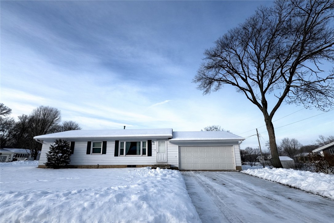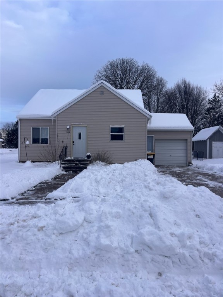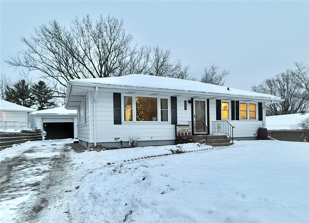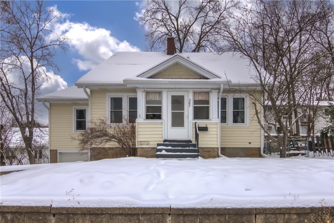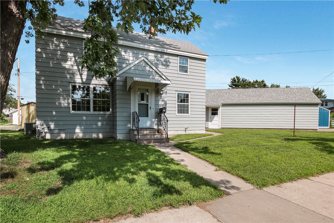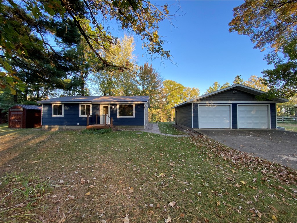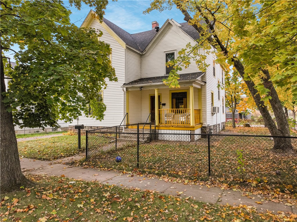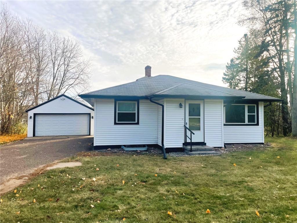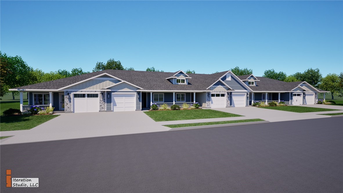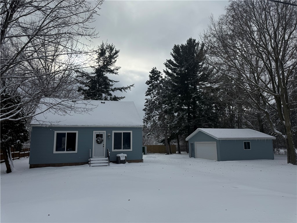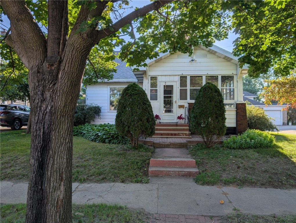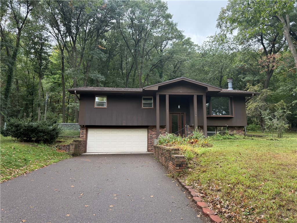324 Mead Street Eau Claire, WI 54703
- Residential | Single Family Residence
- 2
- 1
- 1
- 1,490
- 0.19
- 1911
Description
Old world charm...freshened up! This wonderfully renovated, 2 bed 1.5 bath home is ready for a new owner. Updates include all new flooring, the addition of central a/c, freshly painted interior and exterior, and new kitchen appliances make this home move-in ready. Perfectly located on the westside of Eau Claire, this home is close to walking trails, schools, parks, downtown and healthcare. The open floorplan and large dining area are great for entertaining, and the large newly rebuilt deck out back is perfect for outdoor parties. Outside there is a new driveway, freshened up landscaping, renovated covered front porch and an apple tree on the side. Vacant and available for a fast closing, get in before the holidays! Home has been pre-inspected by James Davis.
Address
Open on Google Maps- Address 324 Mead Street
- City Eau Claire
- State WI
- Zip 54703
Property Features
Last Updated on January 10, 2026 at 11:01 AM- Above Grade Finished Area: 1,040 SqFt
- Basement: Full
- Below Grade Unfinished Area: 450 SqFt
- Building Area Total: 1,490 SqFt
- Cooling: Central Air
- Electric: Circuit Breakers
- Foundation: Block
- Heating: Forced Air
- Interior Features: Ceiling Fan(s)
- Levels: Two
- Living Area: 1,040 SqFt
- Rooms Total: 7
Exterior Features
- Construction: Stone, Wood Siding
- Lot Size: 0.19 Acres
- Parking: Driveway, No Garage
- Patio Features: Deck, Open, Porch
- Sewer: Public Sewer
- Stories: 2
- Style: Two Story
- Water Source: Public
Property Details
- 2024 Taxes: $2,184
- County: Eau Claire
- Other Structures: Shed(s)
- Possession: Close of Escrow
- Property Subtype: Single Family Residence
- School District: Eau Claire Area
- Status: Active
- Township: City of Eau Claire
- Year Built: 1911
- Zoning: Residential
- Listing Office: Chippewa Valley Real Estate, LLC
Appliances Included
- Dryer
- Dishwasher
- Gas Water Heater
- Microwave
- Oven
- Range
- Refrigerator
- Washer
Mortgage Calculator
- Loan Amount
- Down Payment
- Monthly Mortgage Payment
- Property Tax
- Home Insurance
- PMI
- Monthly HOA Fees
Please Note: All amounts are estimates and cannot be guaranteed.
Room Dimensions
- Bathroom #1: 6' x 7', Vinyl, Upper Level
- Bedroom #1: 10' x 10', Carpet, Upper Level
- Bedroom #2: 12' x 13', Carpet, Upper Level
- Dining Area: 12' x 16', Simulated Wood, Plank, Main Level
- Entry/Foyer: 5' x 9', Simulated Wood, Plank, Main Level
- Kitchen: 9' x 11', Tile, Main Level
- Living Room: 12' x 13', Simulated Wood, Plank, Main Level
Similar Properties
Open House: January 11 | 11 AM - 2 PM

