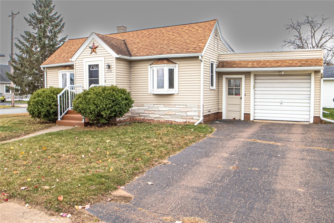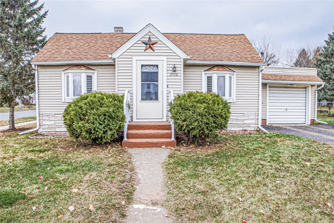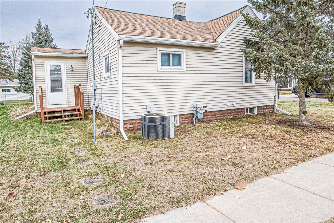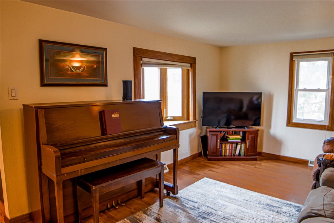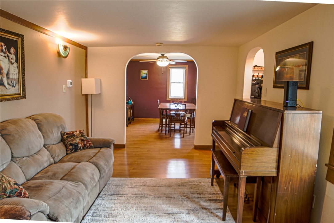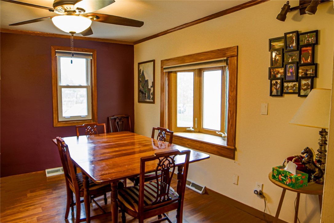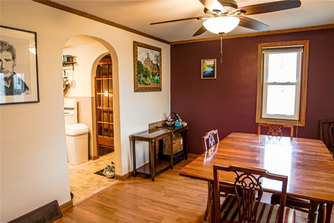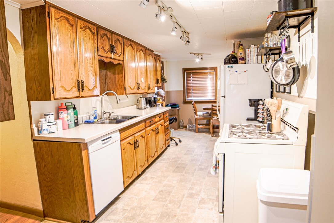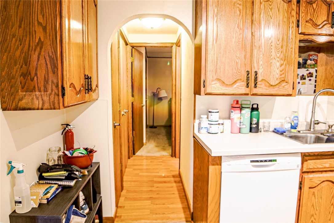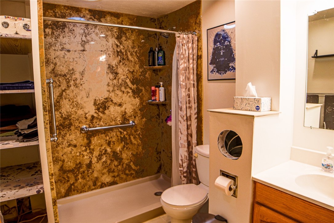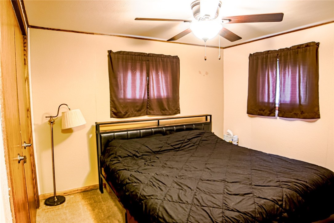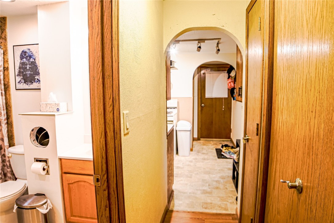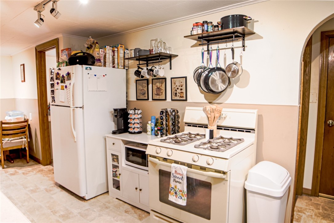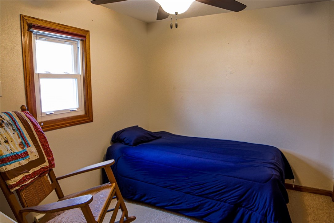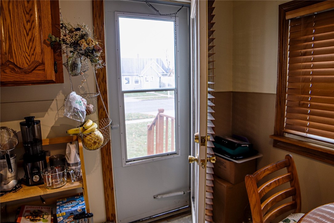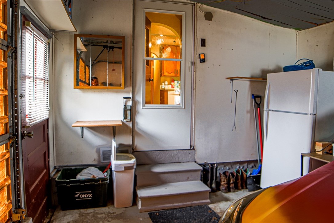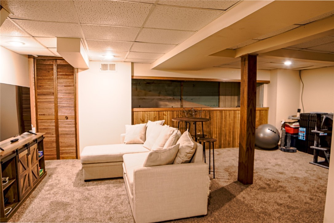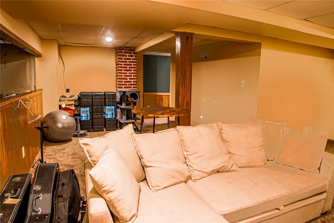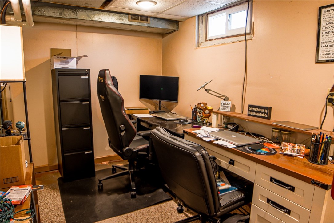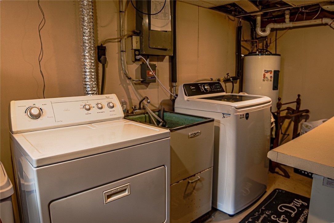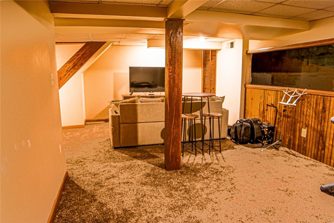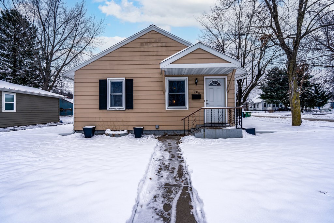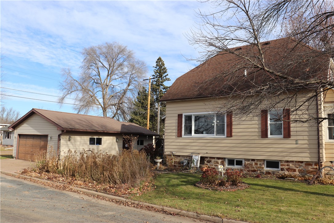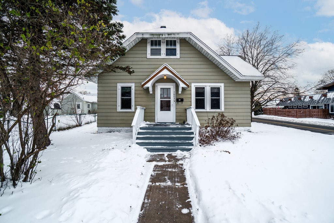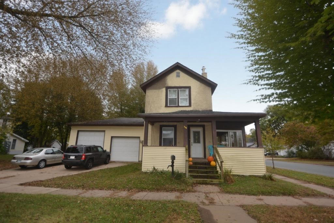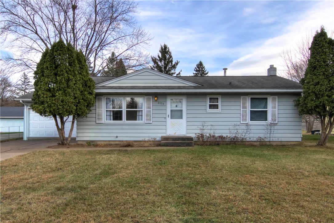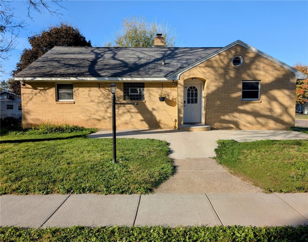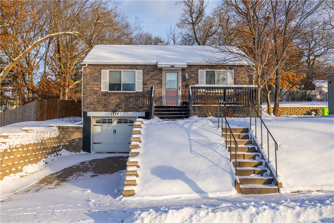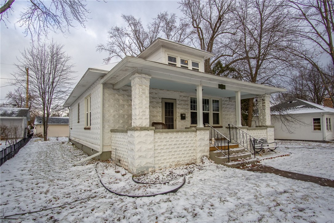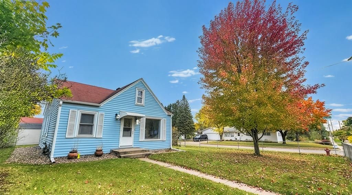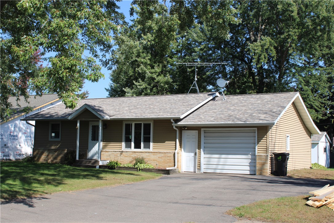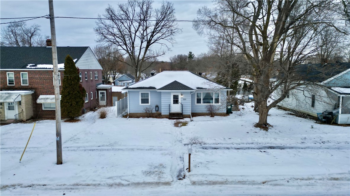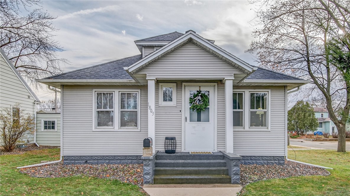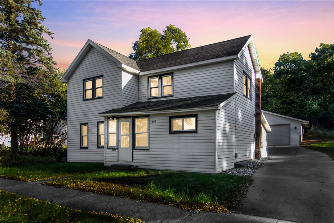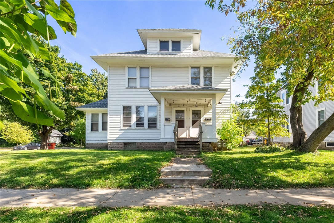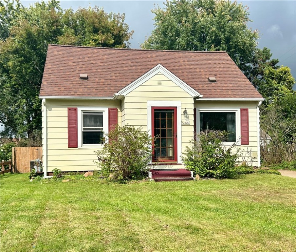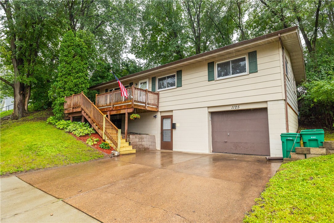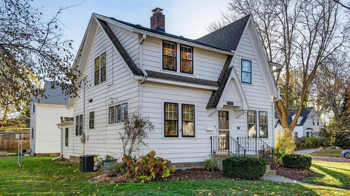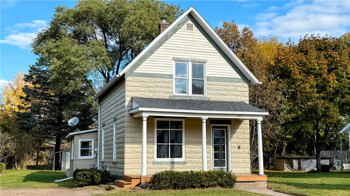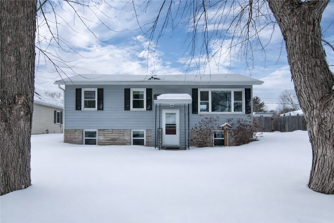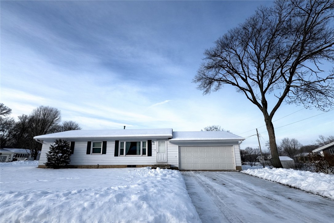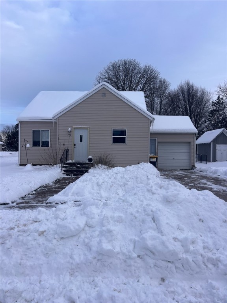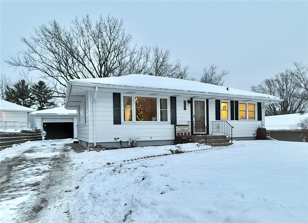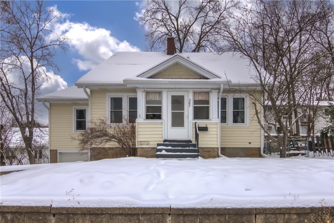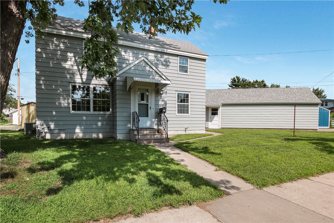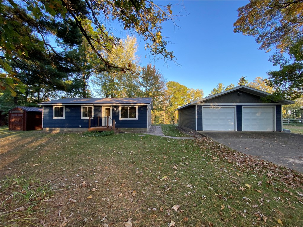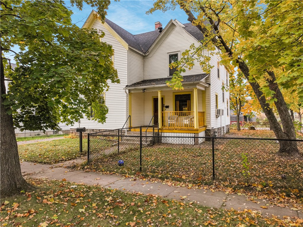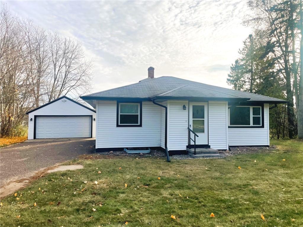2908 6th Street Eau Claire, WI 54703
- Residential | Single Family Residence
- 2
- 1
- 1,800
- 0.14
- 1933
Description
Charming, well-maintained, and truly move-in ready, this delightful 2-bedroom, 1-bath home offers the perfect blend of comfort and convenience. The inviting floor plan features a spacious family room, ideal for relaxing or entertaining guests. The lower level family room provides a dedicated area that could easily be transformed into a dry bar by the next owner, offering even more versatility. You'll love the updated bathroom, complete with a professionally installed shower unit and a transferable warranty for peace of mind. Plus, the attached garage offers a pleasant, warm entry to the home—especially convenient during cold winter months. Don’t miss your chance to make this adorable home yours—schedule a private showing today!
Address
Open on Google Maps- Address 2908 6th Street
- City Eau Claire
- State WI
- Zip 54703
Property Features
Last Updated on December 24, 2025 at 10:07 AM- Above Grade Finished Area: 900 SqFt
- Basement: Full, Partially Finished
- Below Grade Finished Area: 450 SqFt
- Below Grade Unfinished Area: 450 SqFt
- Building Area Total: 1,800 SqFt
- Cooling: Central Air
- Electric: Circuit Breakers
- Foundation: Block
- Heating: Forced Air
- Levels: One
- Living Area: 1,350 SqFt
- Rooms Total: 7
Exterior Features
- Construction: Vinyl Siding
- Covered Spaces: 1
- Garage: 1 Car, Attached
- Lot Size: 0.14 Acres
- Parking: Asphalt, Attached, Driveway, Garage
- Sewer: Public Sewer
- Stories: 1
- Style: One Story
- Water Source: Public
Property Details
- 2024 Taxes: $2,878
- County: Eau Claire
- Property Subtype: Single Family Residence
- School District: Eau Claire Area
- Status: Active
- Township: City of Eau Claire
- Year Built: 1933
- Listing Office: Re/Max Equity
Mortgage Calculator
- Loan Amount
- Down Payment
- Monthly Mortgage Payment
- Property Tax
- Home Insurance
- PMI
- Monthly HOA Fees
Please Note: All amounts are estimates and cannot be guaranteed.
Room Dimensions
- Bedroom #1: 10' x 8', Carpet, Main Level
- Bedroom #2: 10' x 11', Carpet, Main Level
- Dining Room: 10' x 12', Laminate, Main Level
- Family Room: 18' x 11', Carpet, Lower Level
- Kitchen: 14' x 7', Linoleum, Main Level
- Living Room: 17' x 10', Laminate, Main Level
- Office: 9' x 7', Carpet, Lower Level
Similar Properties
Open House: January 11 | 11 AM - 2 PM

