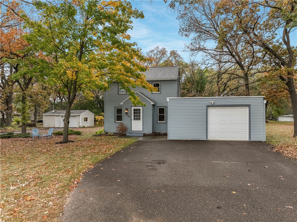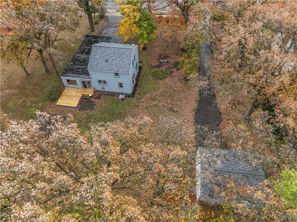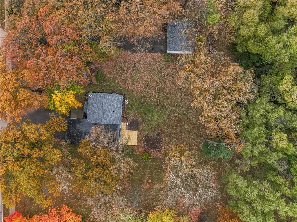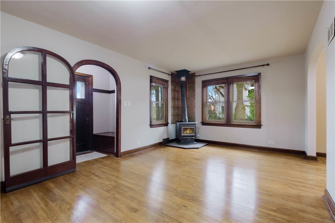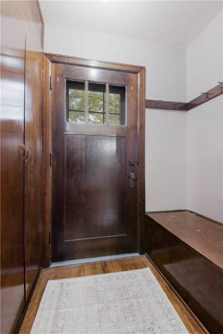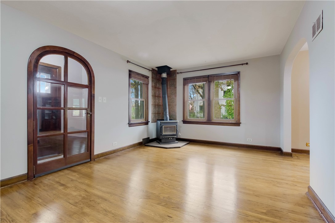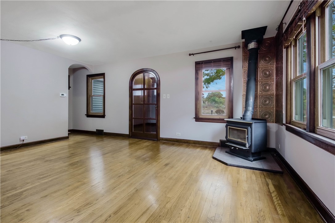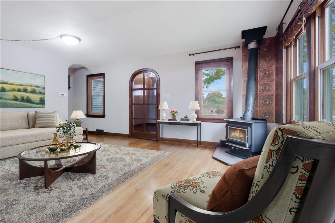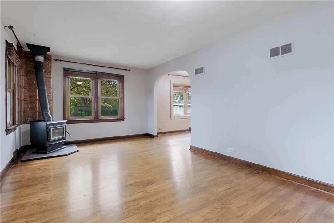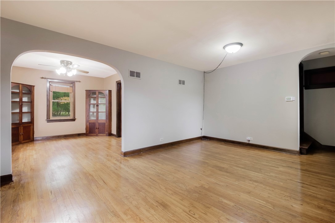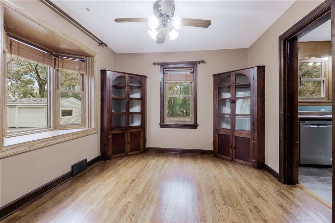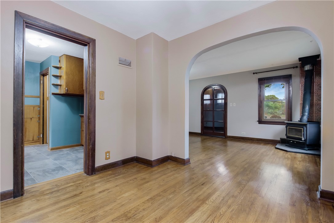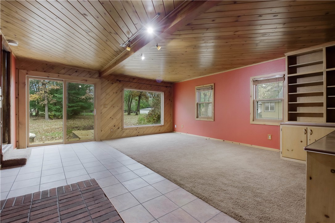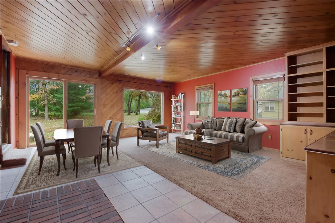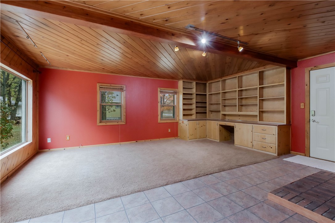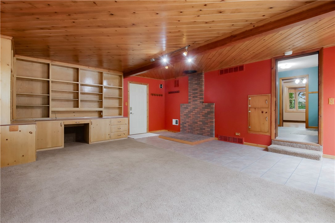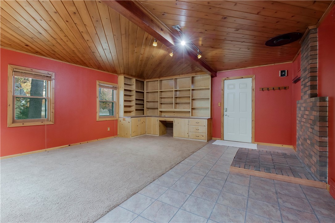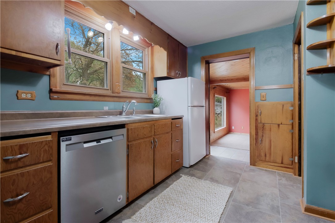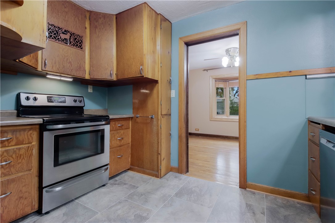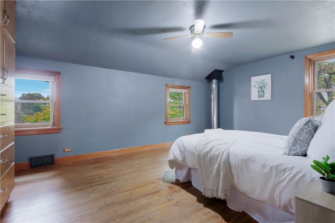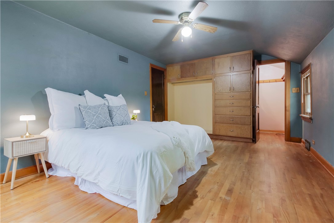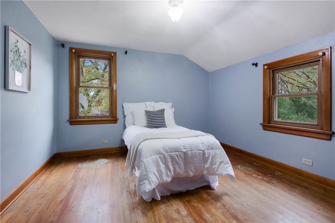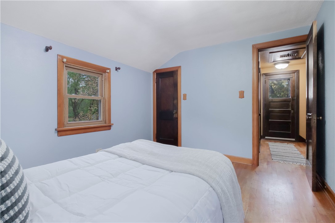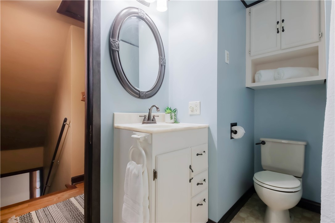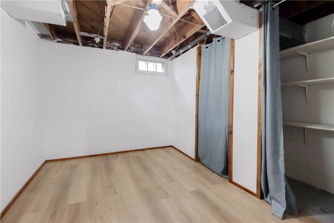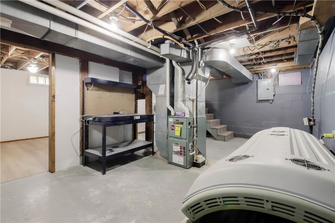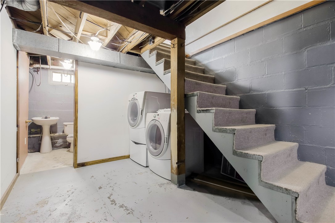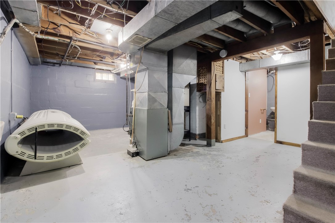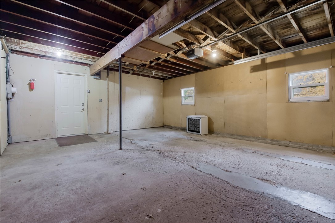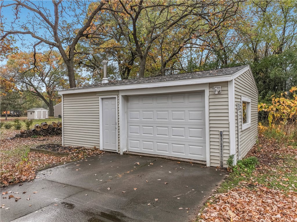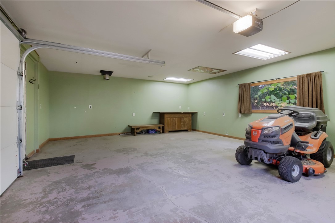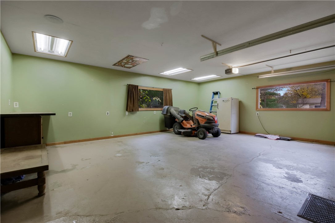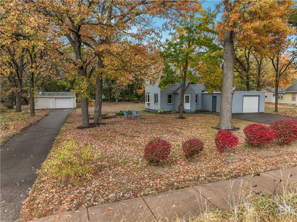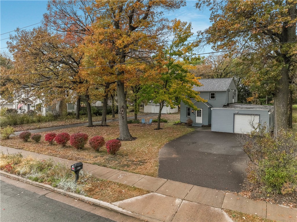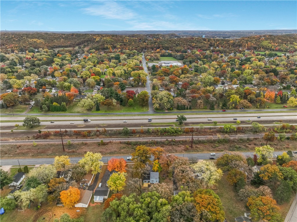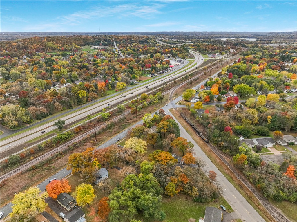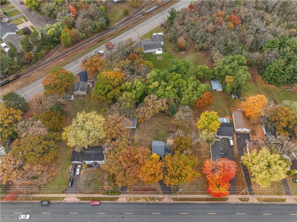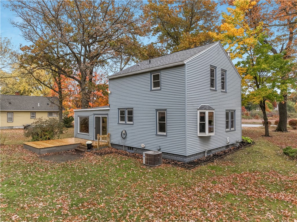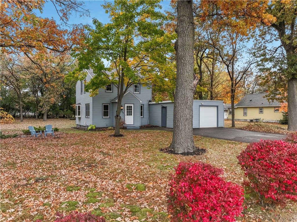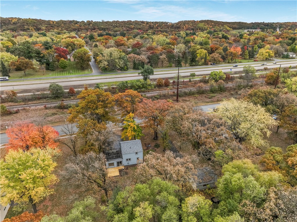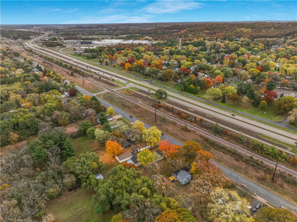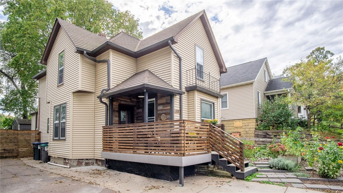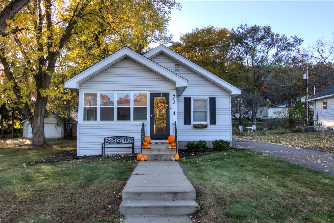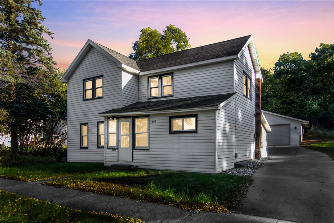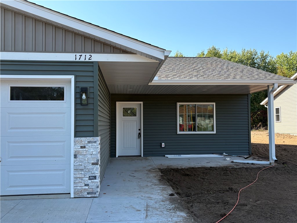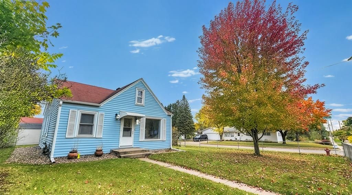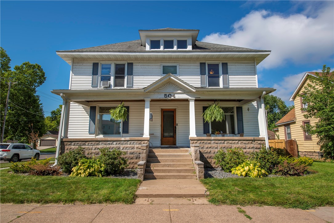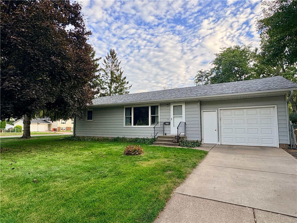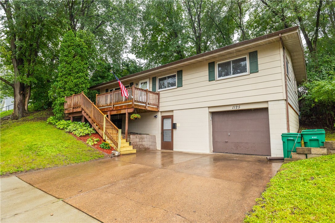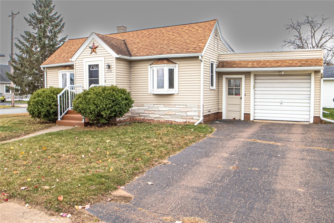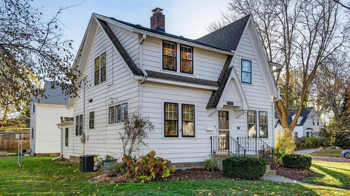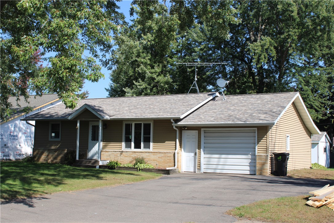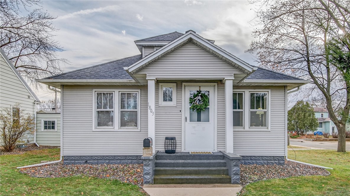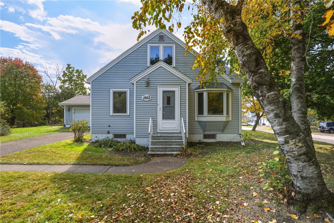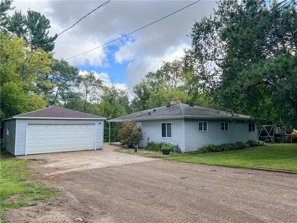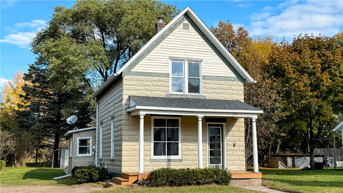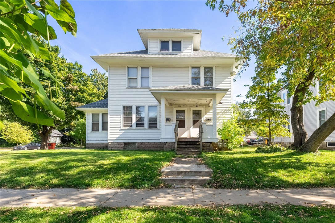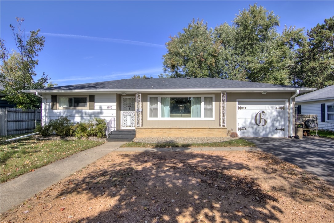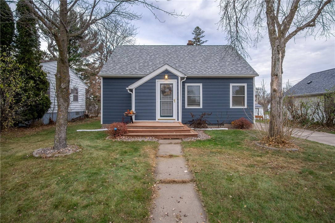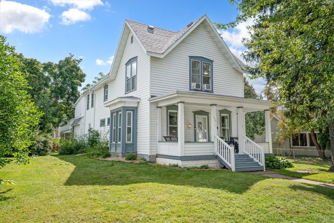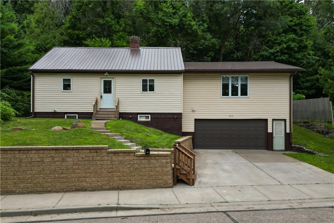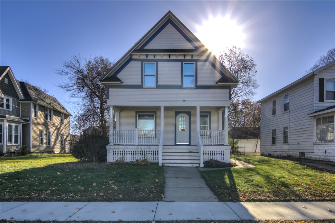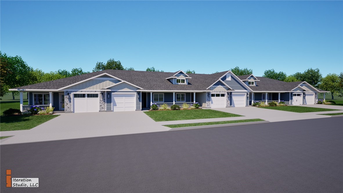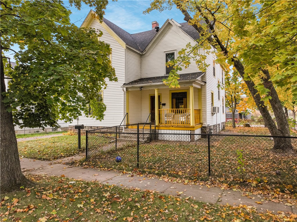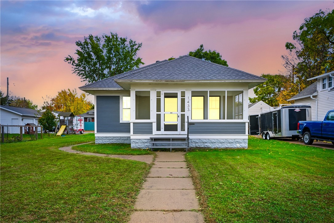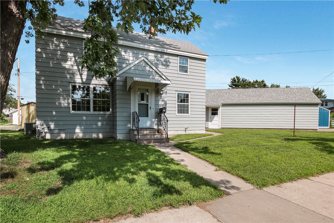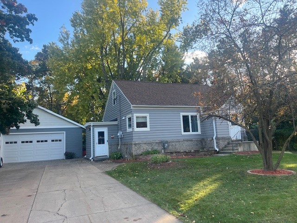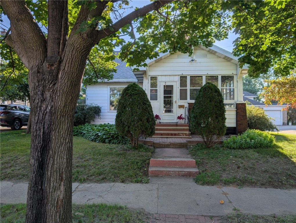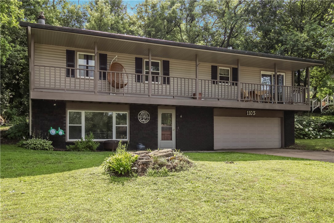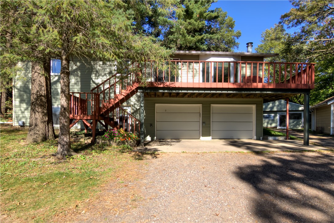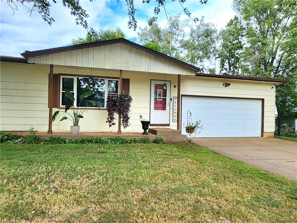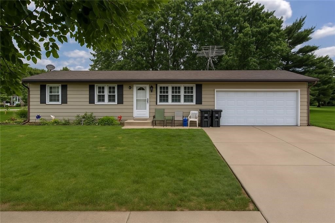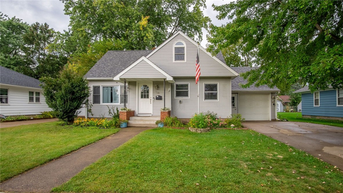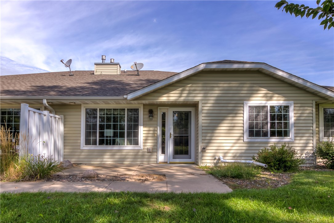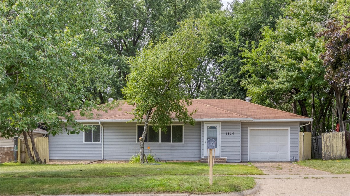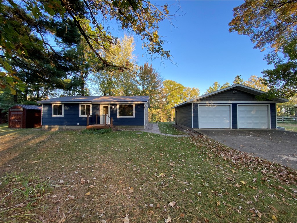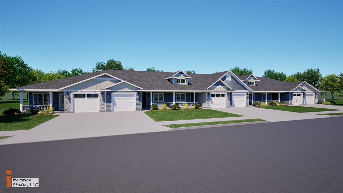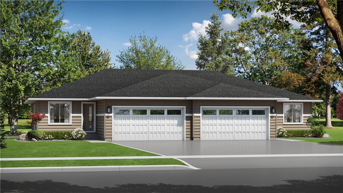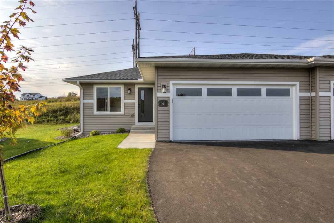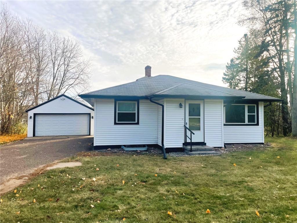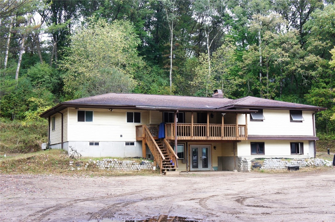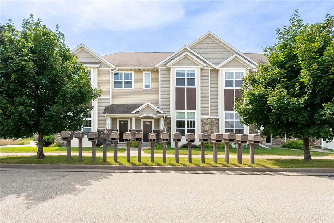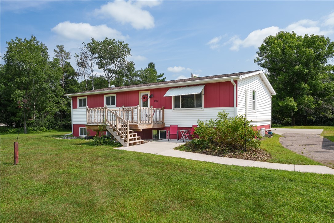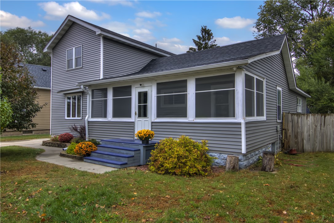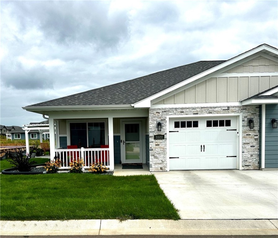3350 Anderson Drive Eau Claire, WI 54703
- Residential | Single Family Residence
- 2
- 2
- 1,976
- 0.41
- 1935
Description
Beautifully maintained Craftsman-style home blending timeless character with modern updates. This 2-bed, 2-bath home sits on a large city lot with a 1-car attached garage plus a spacious, insulated 1-car detached garage featuring a shop area. Inside, you’ll love the gorgeous original woodwork and hardwood floors throughout, complemented by updated LVT in the kitchen and new LVP in the lower-level bonus room. The large primary bedroom offers comfort and charm, while the insulated wood stove chimney provides cozy radiant heat without getting hot to the touch. Additional updates include a new wood deck, a newer tankless electric water heater, newer flat roof. A perfect combination of craftsmanship, warmth, and modern convenience!
Address
Open on Google Maps- Address 3350 Anderson Drive
- City Eau Claire
- State WI
- Zip 54703
Property Features
Last Updated on November 21, 2025 at 10:50 AM- Above Grade Finished Area: 1,448 SqFt
- Basement: Partial, Partially Finished
- Below Grade Finished Area: 121 SqFt
- Below Grade Unfinished Area: 407 SqFt
- Building Area Total: 1,976 SqFt
- Cooling: Central Air
- Electric: Circuit Breakers
- Fireplace: Wood Burning Stove
- Foundation: Block
- Heating: Forced Air
- Levels: Two
- Living Area: 1,569 SqFt
- Rooms Total: 9
Exterior Features
- Construction: Metal Siding
- Covered Spaces: 2
- Garage: 2 Car, Attached
- Lot Size: 0.41 Acres
- Parking: Asphalt, Attached, Driveway, Garage
- Patio Features: Deck
- Sewer: Public Sewer
- Stories: 2
- Style: Two Story
- Water Source: Public
Property Details
- 2024 Taxes: $2,926
- County: Eau Claire
- Other Structures: Workshop
- Possession: Close of Escrow
- Property Subtype: Single Family Residence
- School District: Eau Claire Area
- Status: Active w/ Offer
- Township: City of Eau Claire
- Year Built: 1935
- Listing Office: Chippewa Valley Real Estate, LLC
Appliances Included
- Dryer
- Dishwasher
- Electric Water Heater
- Other
- Oven
- Range
- Refrigerator
- See Remarks
- Washer
Mortgage Calculator
- Loan Amount
- Down Payment
- Monthly Mortgage Payment
- Property Tax
- Home Insurance
- PMI
- Monthly HOA Fees
Please Note: All amounts are estimates and cannot be guaranteed.
Room Dimensions
- Bathroom #1: 9' x 5', Concrete, Lower Level
- Bathroom #2: 5' x 6', Linoleum, Upper Level
- Bedroom #1: 11' x 12', Wood, Upper Level
- Bedroom #2: 16' x 11', Wood, Upper Level
- Bonus Room: 11' x 8', Simulated Wood, Plank, Lower Level
- Dining Room: 11' x 10', Wood, Main Level
- Family Room: 17' x 19', Carpet, Tile, Main Level
- Kitchen: 11' x 11', Simulated Wood, Plank, Main Level
- Living Room: 11' x 17', Wood, Main Level
Similar Properties
Open House: November 22 | 11 AM - 1 PM
402 Starr Avenue
Open House: November 23 | 1 - 2:30 PM

