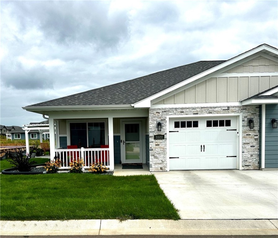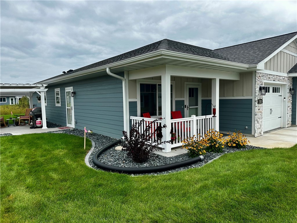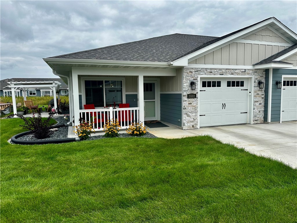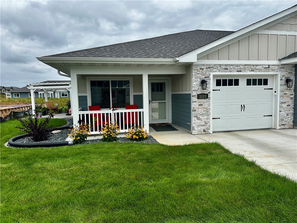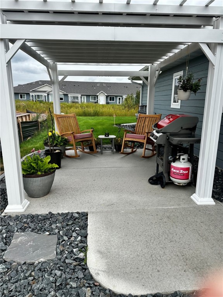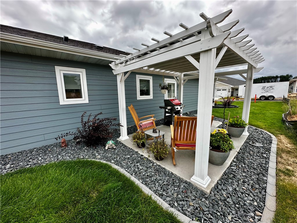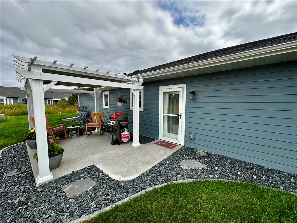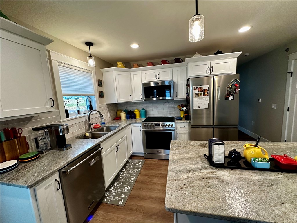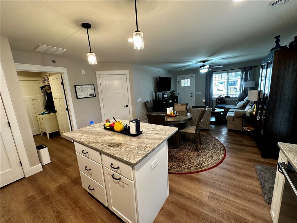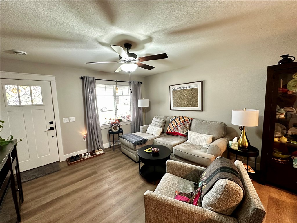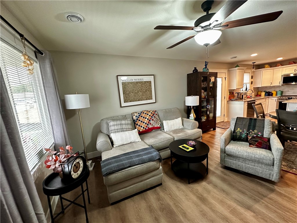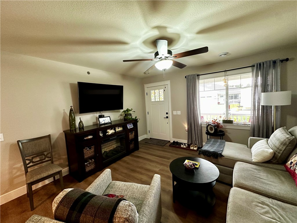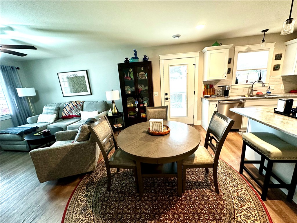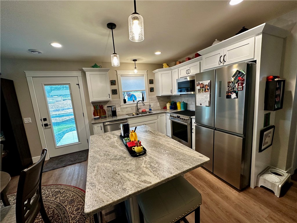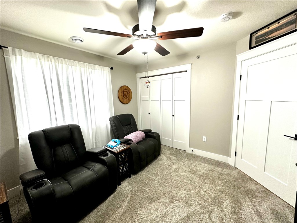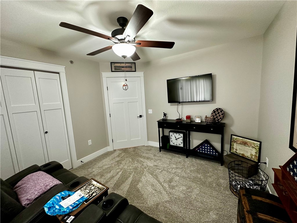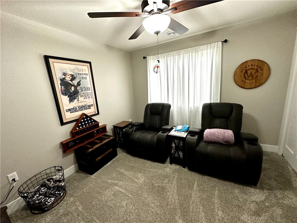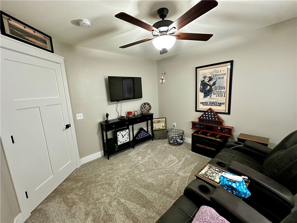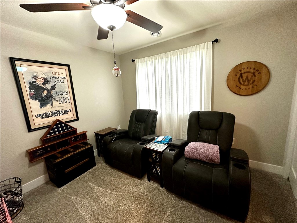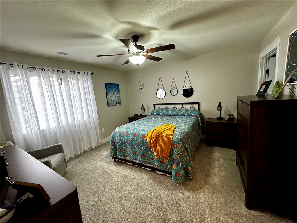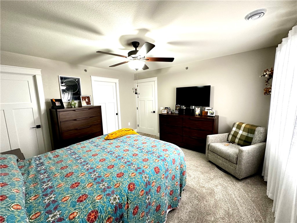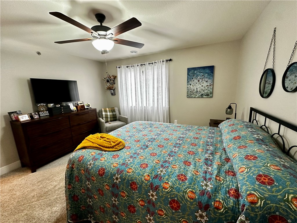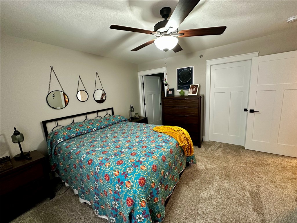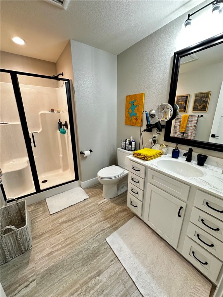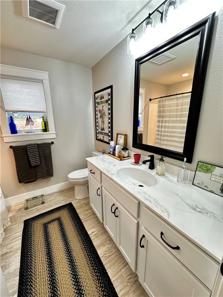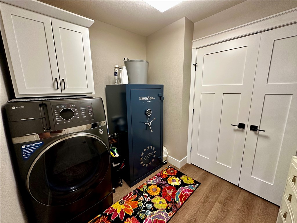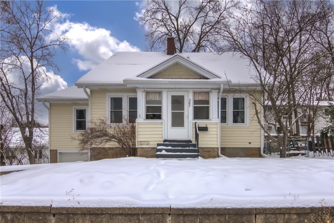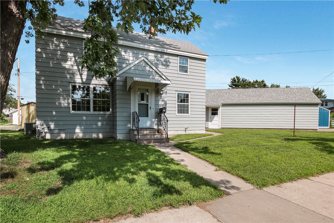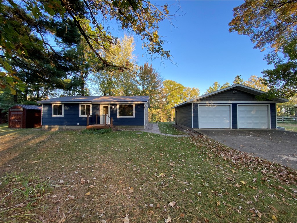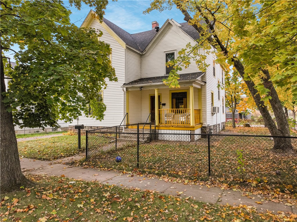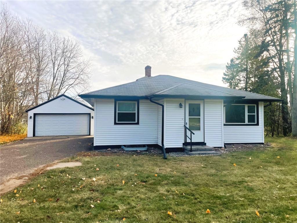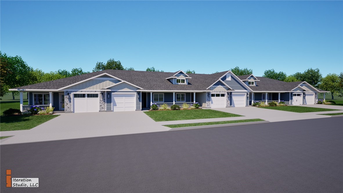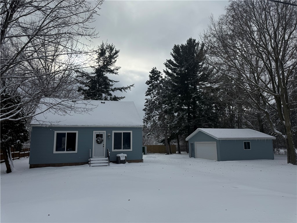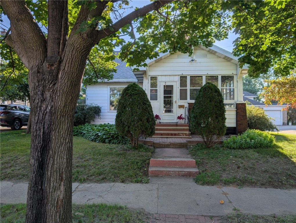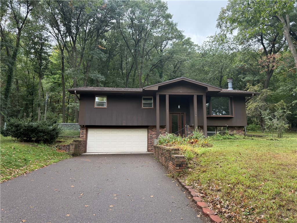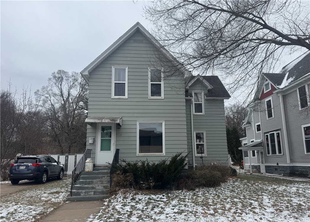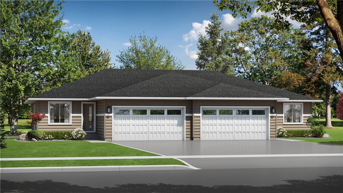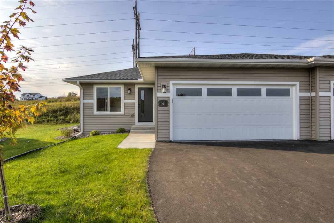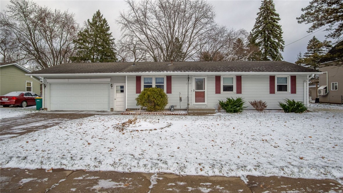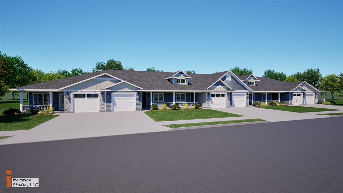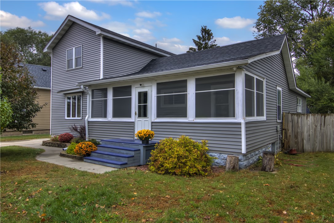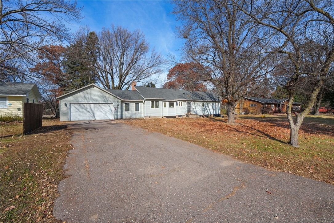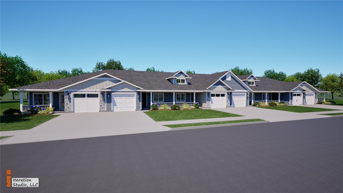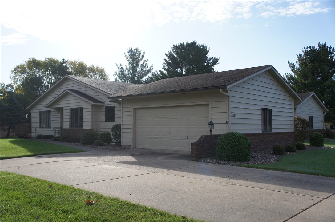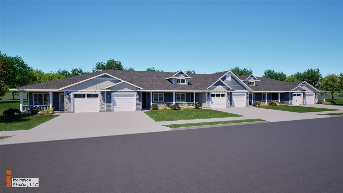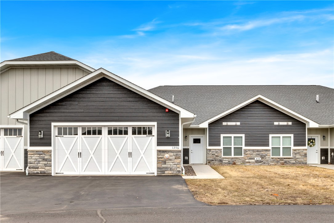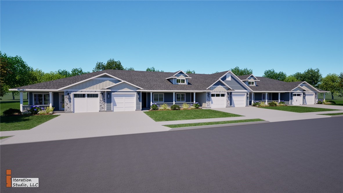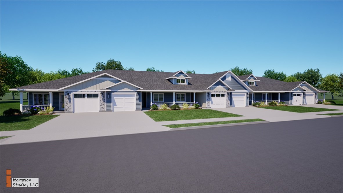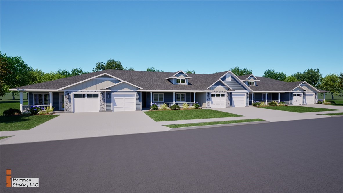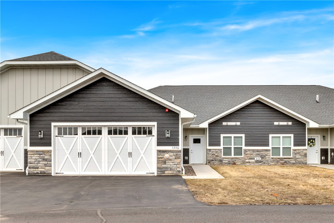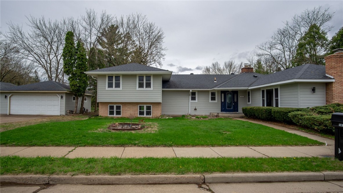5522 Cottage Lane Eau Claire, WI 54701
- Residential | Condominium
- 2
- 2
- 1,147
- 2024
Description
Welcome to a life of comfort and convenience at Timber Bluff, a beautiful 55+ designated community. This immaculately finished end unit condominium offers the perfect blend of style, function, and low-maintenance living. Step inside and discover a thoughtfully designed home that is completely move-in ready. Enjoy the outdoors in your private backyard oasis, featuring a pergola perfect for shaded relaxation or entertaining guests. Many upgrades: sheetrocked & painted garage, shower doors, (2) exterior combination doors, new oven/range, granite countertops, water softener, & tiled bathrooms. This is more than just a home; it's a lifestyle. The Timber Bluff neighborhood offers a peaceful environment while being conveniently located to all that Eau Claire has to offer.
Address
Open on Google Maps- Address 5522 Cottage Lane
- City Eau Claire
- State WI
- Zip 54701
Property Features
Last Updated on January 9, 2026 at 9:46 AM- Above Grade Finished Area: 1,147 SqFt
- Accessibility Features: Accessible Doors, Accessible Hallway(s)
- Building Area Total: 1,147 SqFt
- Cooling: Central Air
- Electric: Circuit Breakers
- Foundation: Poured, Slab
- Heating: Forced Air
- Levels: One
- Living Area: 1,147 SqFt
- Rooms Total: 8
Exterior Features
- Covered Spaces: 1
- Garage: 1 Car, Attached
- Parking: Attached, Concrete, Driveway, Garage
- Sewer: Public Sewer
- Stories: 1
- Style: One Story
- Water Source: Public
Property Details
- 2024 Taxes: $617
- Association: Yes
- Association Fee: $235/Month
- County: Eau Claire
- Property Subtype: Condominium, Single Family Residence
- School District: Eau Claire Area
- Senior Community: Yes
- Status: Active
- Subdivision: Timber Bluff
- Township: City of Eau Claire
- Year Built: 2024
- Listing Office: Woods & Water Realty Inc/Regional Office
Appliances Included
- Dryer
- Dishwasher
- Electric Water Heater
- Microwave
- Oven
- Range
- Refrigerator
- Washer
Mortgage Calculator
- Loan Amount
- Down Payment
- Monthly Mortgage Payment
- Property Tax
- Home Insurance
- PMI
- Monthly HOA Fees
Please Note: All amounts are estimates and cannot be guaranteed.
Room Dimensions
- Bathroom #1: 6' x 9', Tile, Main Level
- Bathroom #2: 8' x 9', Tile, Main Level
- Bedroom #1: 11' x 11', Carpet, Main Level
- Bedroom #2: 13' x 13', Carpet, Main Level
- Dining Area: 10' x 8', Simulated Wood, Plank, Main Level
- Kitchen: 10' x 10', Simulated Wood, Plank, Main Level
- Laundry Room: 7' x 9', Simulated Wood, Plank, Main Level
- Living Room: 14' x 12', Simulated Wood, Plank, Main Level
Similar Properties
Open House: January 10 | 10:30 AM - 12 PM
2508 E Hamilton Avenue
Open House: January 12 | 12 - 4 PM
523 Hagman Street Lot 28
Open House: January 12 | 12 - 4 PM

