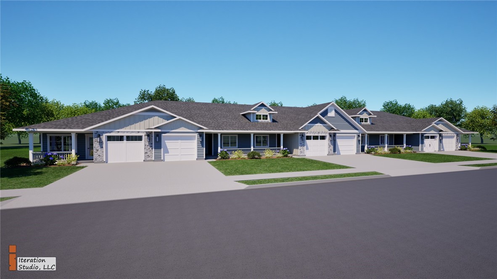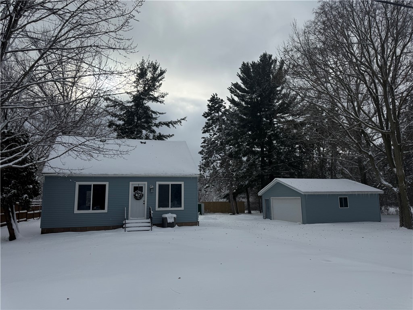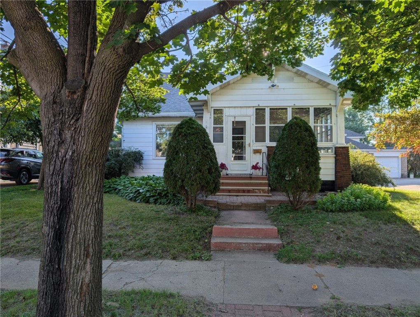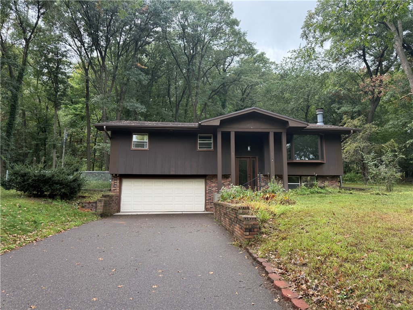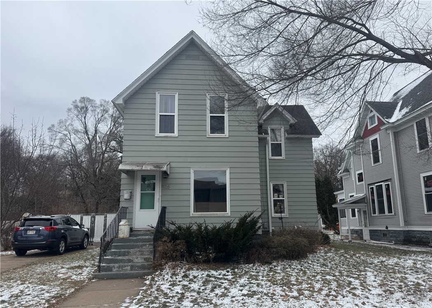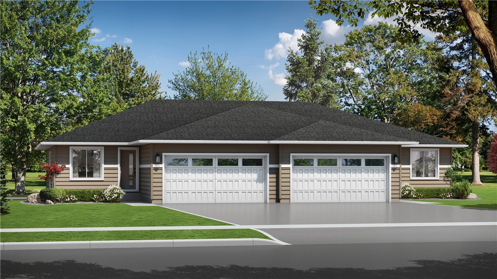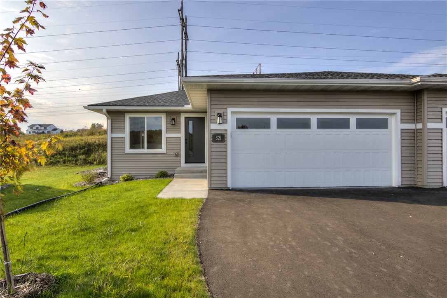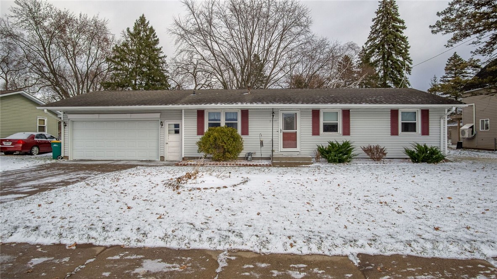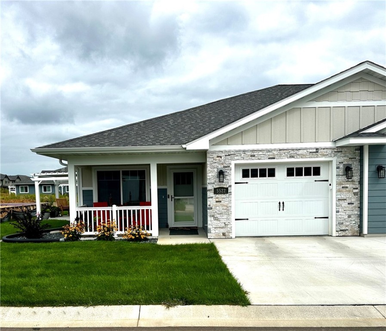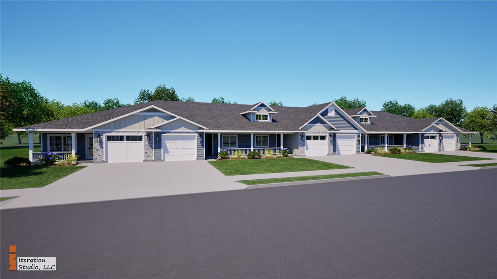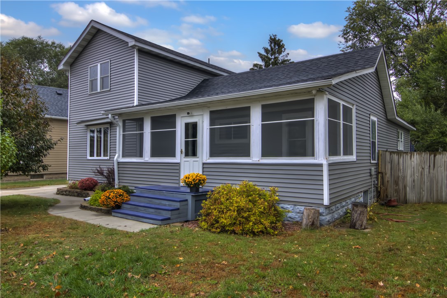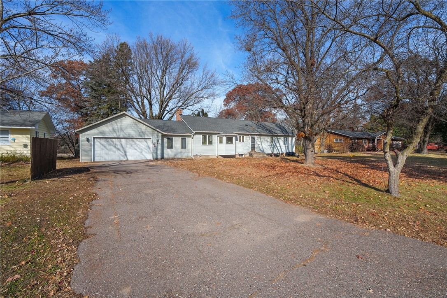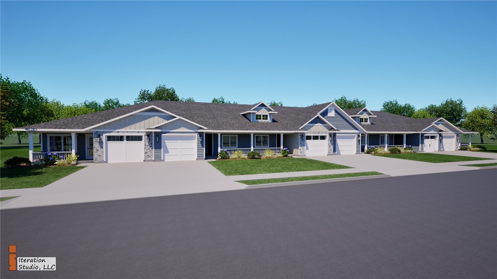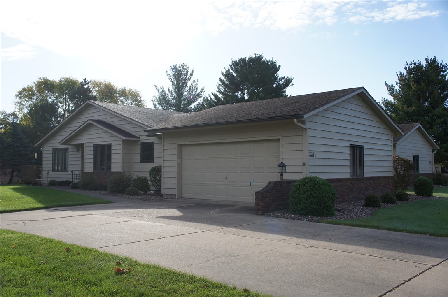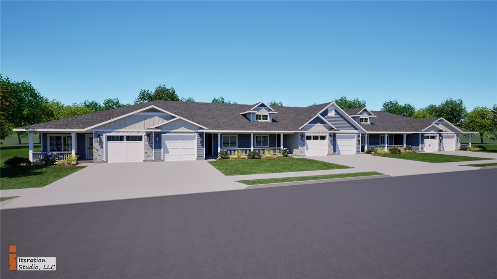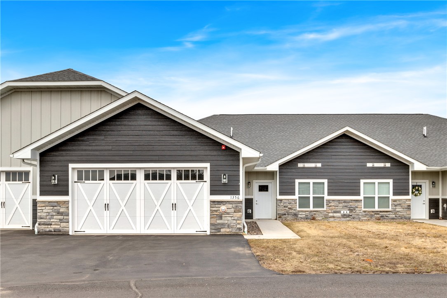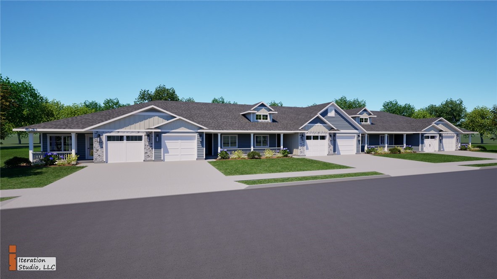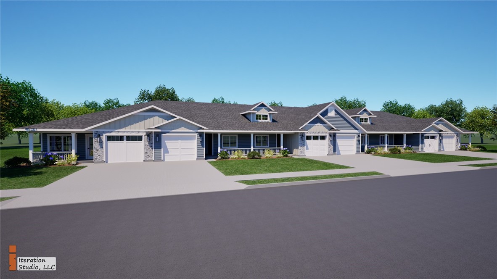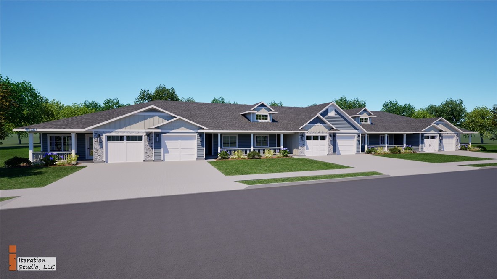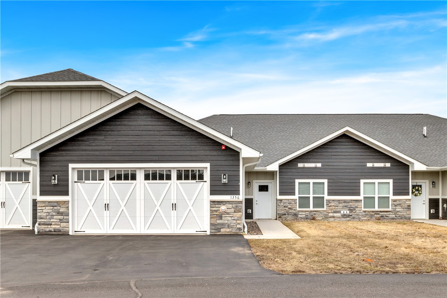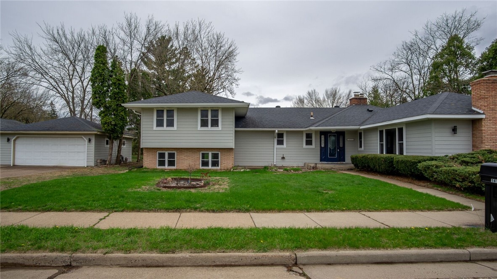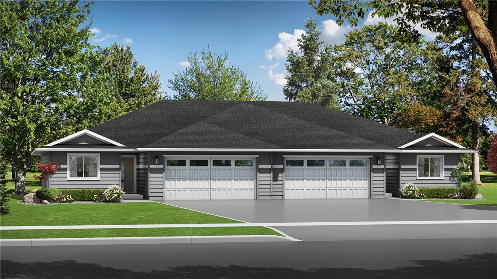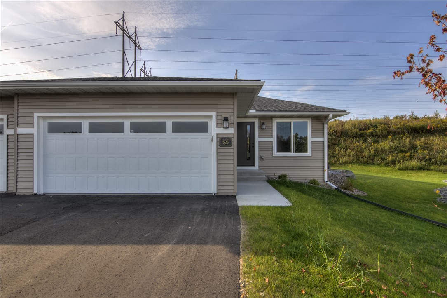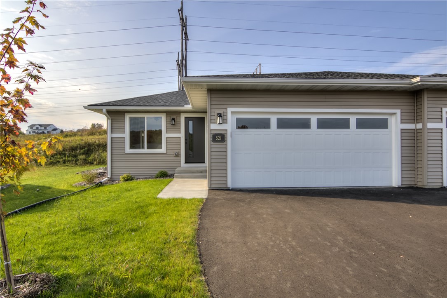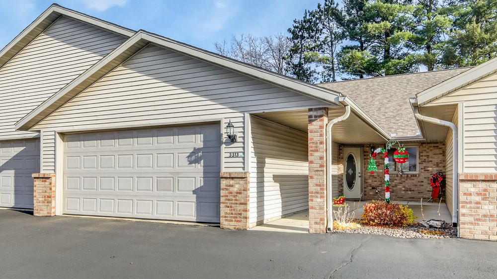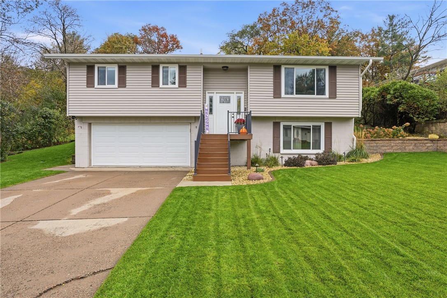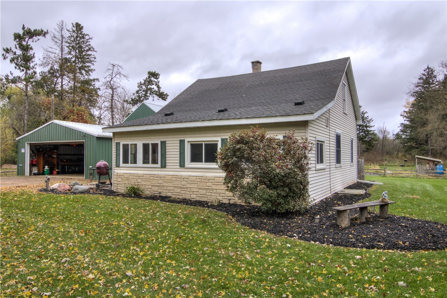5531 Cottage Lane Eau Claire, WI 54701
- Residential | Condominium
- 2
- 2
- 1,147
- 2025
Description
55+ Condo located in the Timber Bluff Neighborhood. This is an end unit with nice views to the south. Comes complete with high end finishes, full appliance package, no steps and a large oversized one care garage. Model unit is located at 4914 Woodland Park Drive.
Address
Open on Google Maps- Address 5531 Cottage Lane
- City Eau Claire
- State WI
- Zip 54701
Property Features
Last Updated on December 28, 2025 at 2:49 PM- Above Grade Finished Area: 1,147 SqFt
- Accessibility Features: Accessible Doors, Accessible Hallway(s)
- Building Area Total: 1,147 SqFt
- Cooling: Central Air
- Electric: Circuit Breakers
- Foundation: Poured, Slab
- Heating: Forced Air
- Interior Features: Ceiling Fan(s)
- Levels: One
- Living Area: 1,147 SqFt
- Rooms Total: 8
Exterior Features
- Covered Spaces: 1
- Garage: 1 Car, Attached
- Parking: Attached, Concrete, Driveway, Garage, Garage Door Opener
- Sewer: Public Sewer
- Stories: 1
- Style: One Story
- Water Source: Public
Property Details
- Association: Yes
- Association Fee: $245/Month
- County: Eau Claire
- Property Subtype: Condominium, Single Family Residence
- School District: Eau Claire Area
- Senior Community: Yes
- Status: Active
- Subdivision: Timber Bluff
- Township: City of Eau Claire
- Year Built: 2025
- Listing Office: SW Realty, LLC
Appliances Included
- Dishwasher
- Electric Water Heater
- Disposal
- Microwave
- Oven
- Range
- Refrigerator
Mortgage Calculator
Monthly
- Loan Amount
- Down Payment
- Monthly Mortgage Payment
- Property Tax
- Home Insurance
- PMI
- Monthly HOA Fees
Please Note: All amounts are estimates and cannot be guaranteed.
Room Dimensions
- Bathroom #1: 6' x 9', Tile, Main Level
- Bathroom #2: 8' x 9', Tile, Main Level
- Bedroom #1: 11' x 11', Carpet, Main Level
- Bedroom #2: 13' x 13', Carpet, Main Level
- Dining Area: 10' x 8', Simulated Wood, Plank, Main Level
- Kitchen: 10' x 10', Simulated Wood, Plank, Main Level
- Laundry Room: 7' x 9', Simulated Wood, Plank, Main Level
- Living Room: 14' x 12', Simulated Wood, Plank, Main Level
Similar Properties
Open House: January 10 | 10:30 AM - 12 PM
Eau Claire, WI
2508 E Hamilton Avenue
$269,900
Single Family Residence
Open House: January 9 | 10 AM - 2 PM
Eau Claire, WI
523 Hagman Street Lot 28
$274,919
Single Family Residence
Open House: January 9 | 10 AM - 2 PM
Eau Claire, WI
521 Hagman Street Lot 27
$274,919
Single Family Residence
Open House: January 9 | 10 AM - 2 PM
Eau Claire, WI
658 Hagman Road Lot 4
$309,426
Single Family Residence
Open House: January 9 | 10 AM - 2 PM
Eau Claire, WI
523 Hagman Street Lot 28
$314,721
Single Family Residence
Open House: January 9 | 10 AM - 2 PM
Eau Claire, WI
521 Hagman Street Lot 27
$314,721
Single Family Residence


