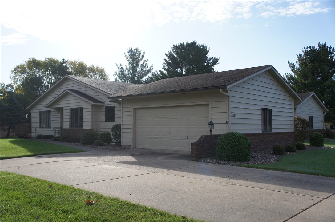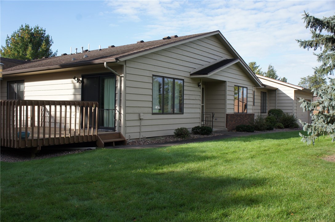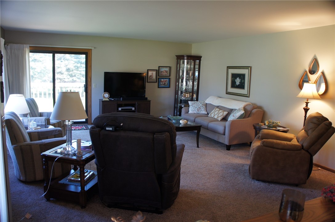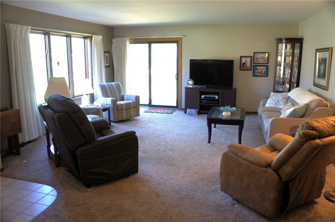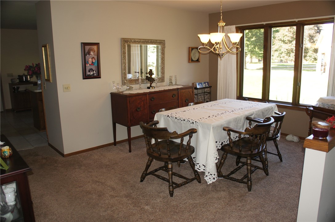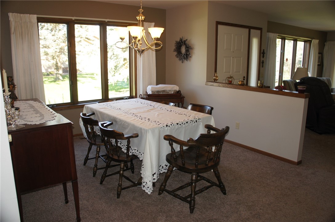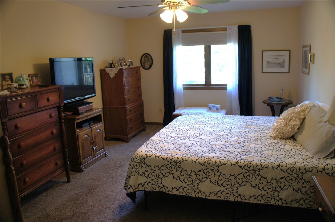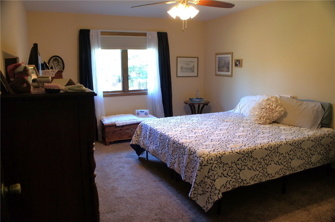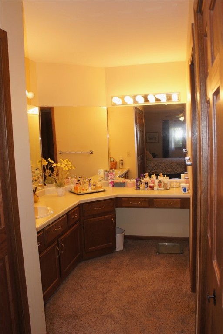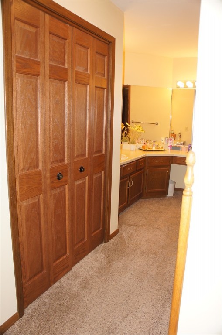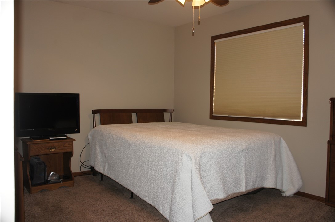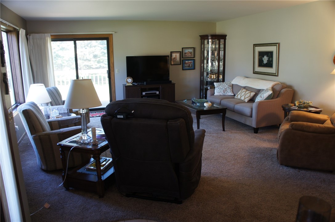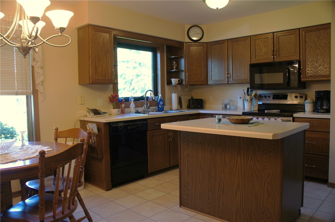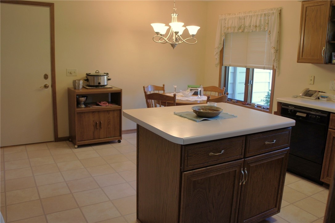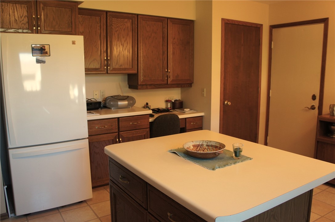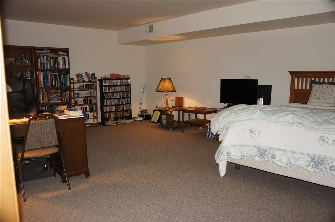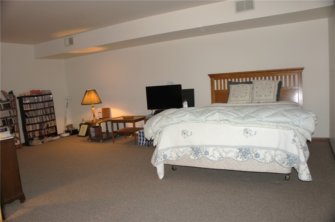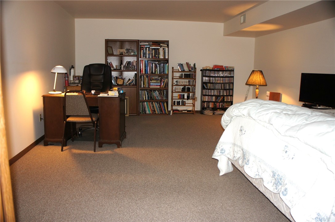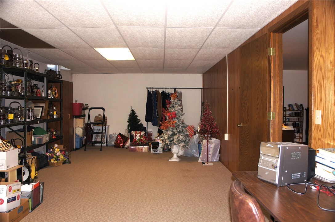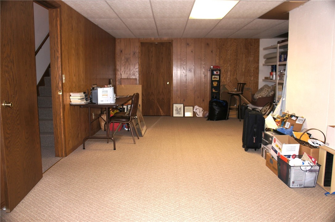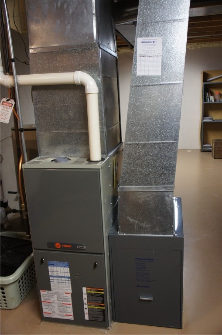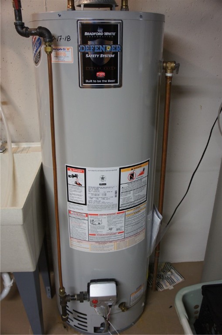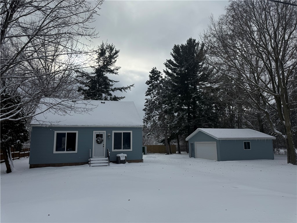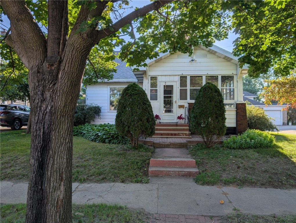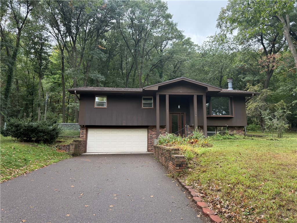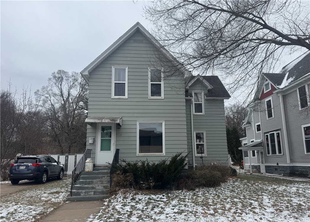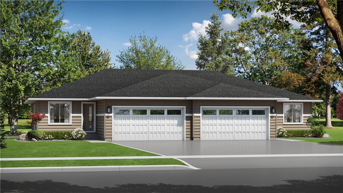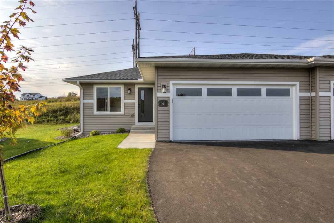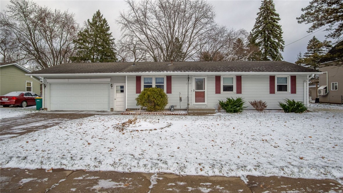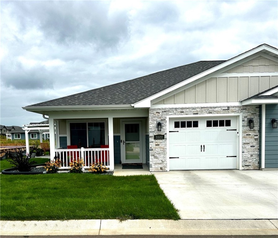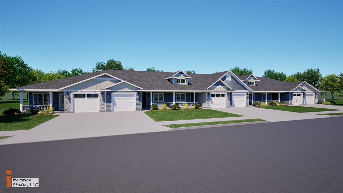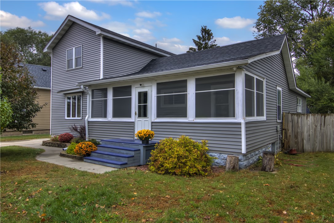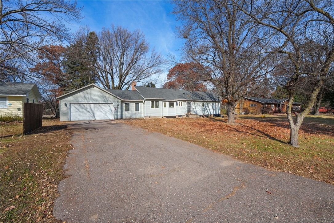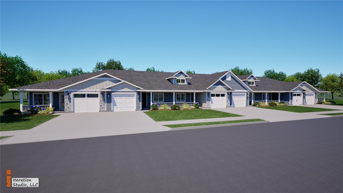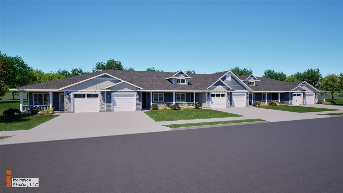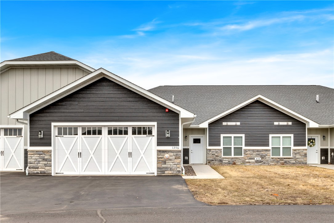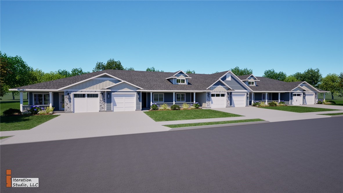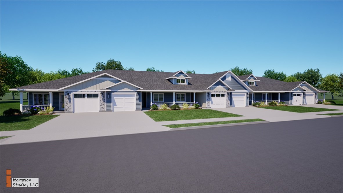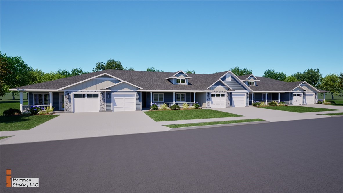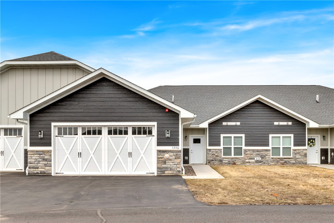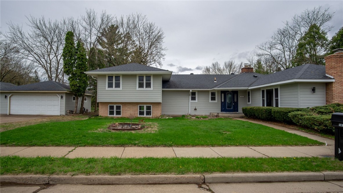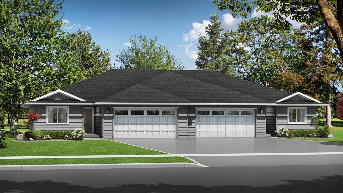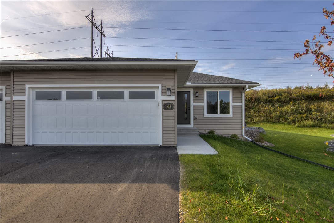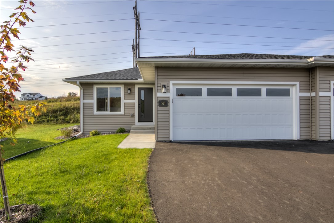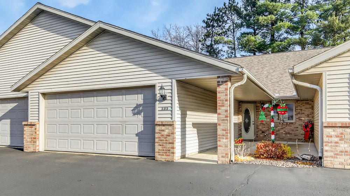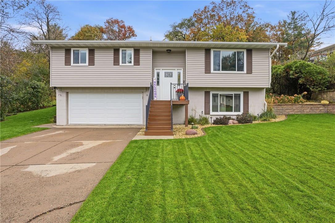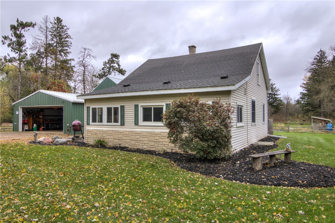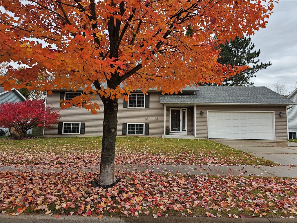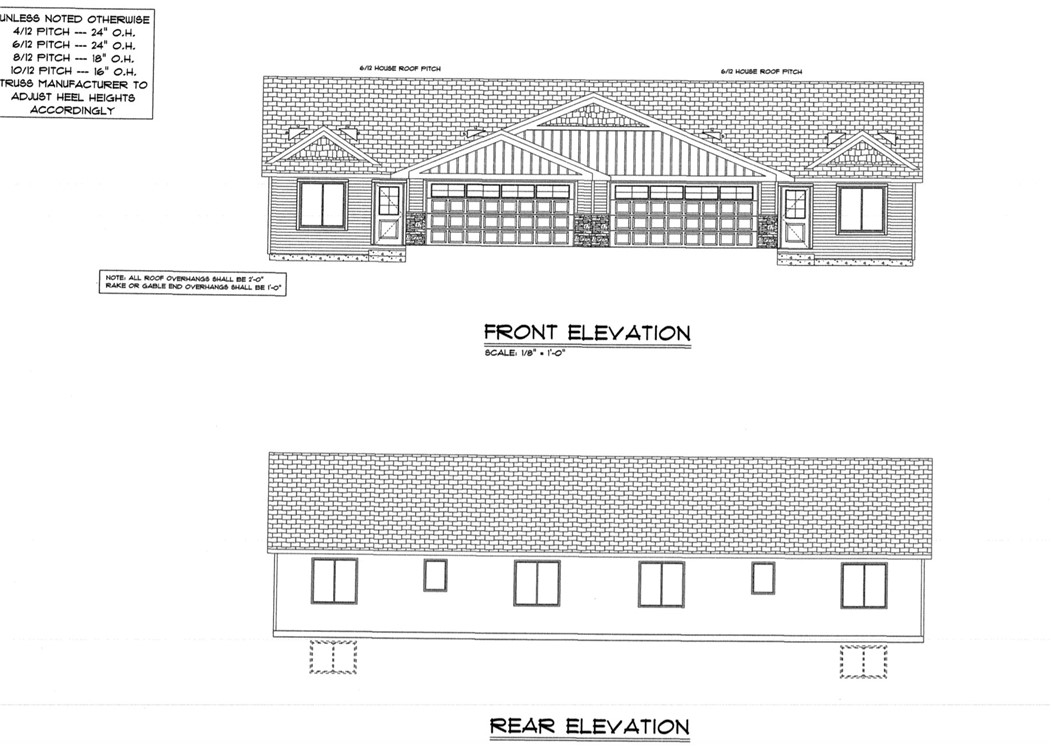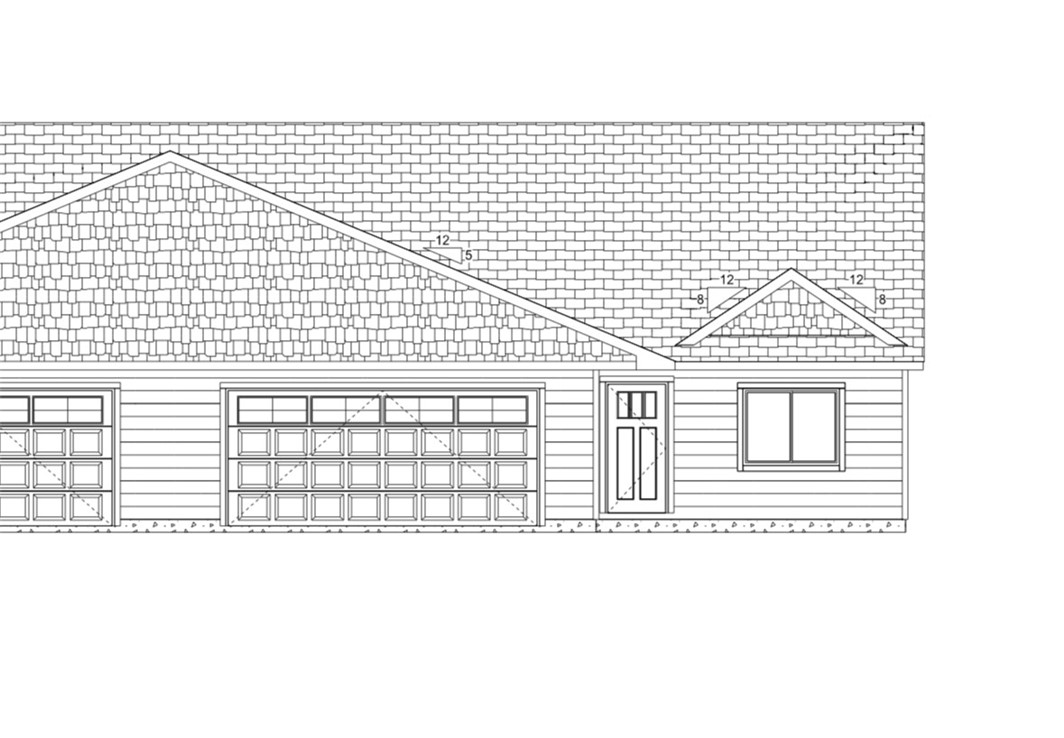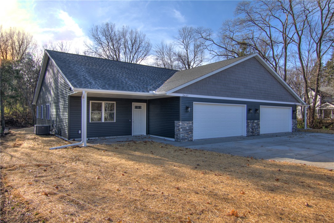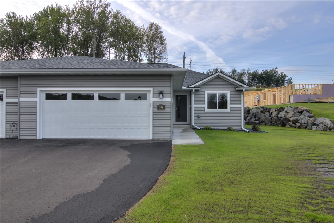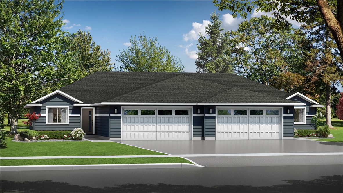3371 Westhaven Court Eau Claire, WI 54701
- Residential | Condominium
- 2
- 2
- 2,998
- 1988
Description
Spacious 2-bedroom, 2-bathroom condominium situated on parklike lot in a beautiful development. Both bedrooms and baths are on the main level along with a large living room, dining room, eat-in kitchen and laundry facilities. Lower level features a family room, rec room and plenty of room for storage or additional living space. Stub in for add bath is in place. Convenient southside location near shopping, medical and restaurant opportunities.
Address
Open on Google Maps- Address 3371 Westhaven Court
- City Eau Claire
- State WI
- Zip 54701
Property Features
Last Updated on January 7, 2026 at 8:22 AM- Above Grade Finished Area: 1,514 SqFt
- Basement: Full, Partially Finished
- Below Grade Finished Area: 876 SqFt
- Below Grade Unfinished Area: 608 SqFt
- Building Area Total: 2,998 SqFt
- Cooling: Central Air
- Electric: Circuit Breakers
- Foundation: Poured
- Heating: Forced Air
- Interior Features: Ceiling Fan(s)
- Levels: One
- Living Area: 2,390 SqFt
- Rooms Total: 9
- Windows: Window Coverings
Exterior Features
- Construction: Hardboard
- Covered Spaces: 2
- Exterior Features: Sprinkler/Irrigation
- Garage: 2 Car, Attached
- Parking: Attached, Concrete, Driveway, Garage, Garage Door Opener
- Patio Features: Deck
- Sewer: Public Sewer
- Stories: 1
- Style: One Story
- Water Source: Public
Property Details
- 2024 Taxes: $4,324
- Association: Yes
- Association Fee: $300/Month
- County: Eau Claire
- Possession: Close of Escrow
- Property Subtype: Condominium, Single Family Residence
- School District: Eau Claire Area
- Status: Active
- Township: City of Eau Claire
- Year Built: 1988
- Zoning: Residential
- Listing Office: Eau Claire Realty, LLC
Appliances Included
- Dryer
- Dishwasher
- Gas Water Heater
- Microwave
- Oven
- Range
- Refrigerator
- Water Softener
- Washer
Mortgage Calculator
- Loan Amount
- Down Payment
- Monthly Mortgage Payment
- Property Tax
- Home Insurance
- PMI
- Monthly HOA Fees
Please Note: All amounts are estimates and cannot be guaranteed.
Room Dimensions
- Bathroom #1: 5' x 9', Carpet, Vinyl, Main Level
- Bathroom #2: 8' x 12', Vinyl, Main Level
- Bedroom #1: 10' x 14', Carpet, Main Level
- Bedroom #2: 12' x 16', Carpet, Main Level
- Dining Room: 11' x 15', Carpet, Main Level
- Family Room: 14' x 26', Carpet, Lower Level
- Kitchen: 16' x 16', Laminate, Main Level
- Living Room: 17' x 17', Carpet, Main Level
- Rec Room: 16' x 32', Carpet, Lower Level
Similar Properties
Open House: January 10 | 10:30 AM - 12 PM
2508 E Hamilton Avenue
Open House: January 9 | 10 AM - 2 PM
523 Hagman Street Lot 28
Open House: January 9 | 10 AM - 2 PM
521 Hagman Street Lot 27
Open House: January 9 | 10 AM - 2 PM
658 Hagman Road Lot 4
Open House: January 9 | 10 AM - 2 PM
523 Hagman Street Lot 28
Open House: January 9 | 10 AM - 2 PM
521 Hagman Street Lot 27
Open House: January 13 | 2:30 - 4 PM
146 E Randall Road Lot 7
Open House: January 9 | 10 AM - 2 PM
LOT 28 Sequoia Drive
Open House: January 9 | 10 AM - 2 PM
599 Hagman Street Lot 36
Open House: January 13 | 2:30 - 4 PM

