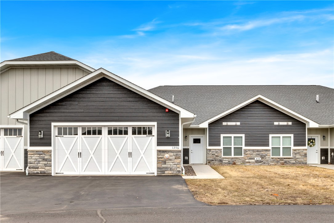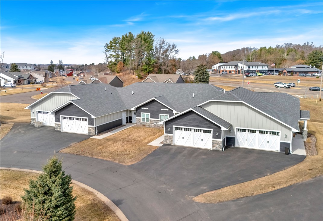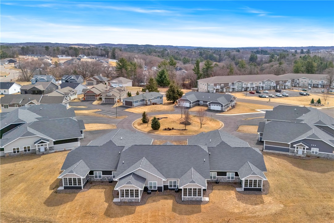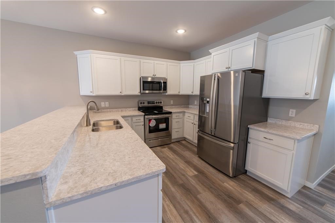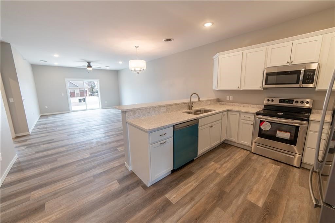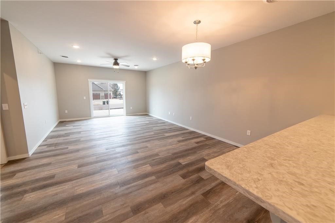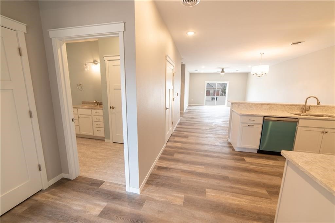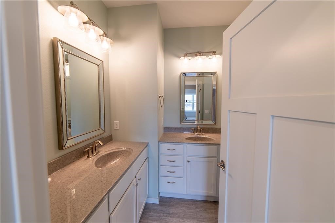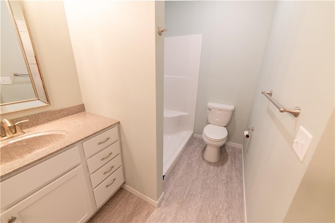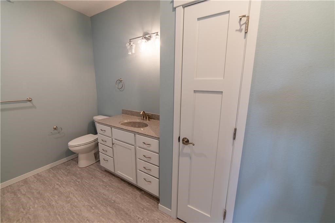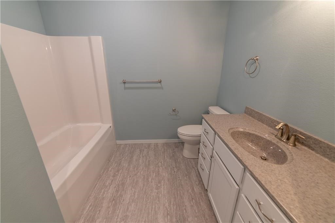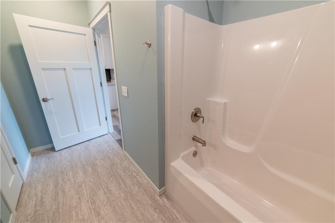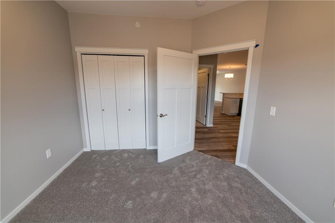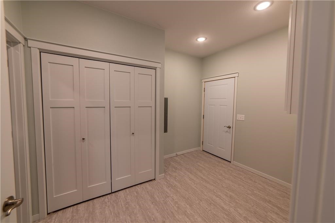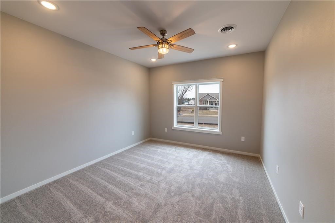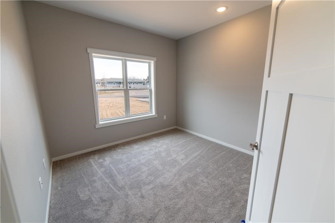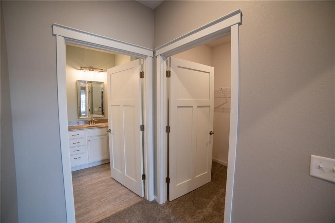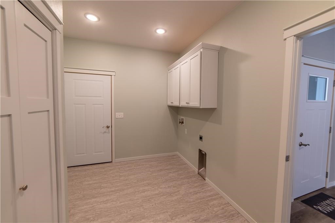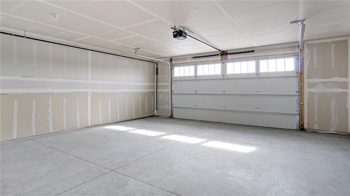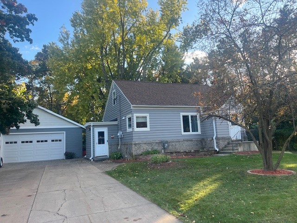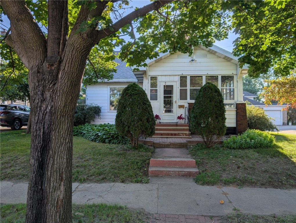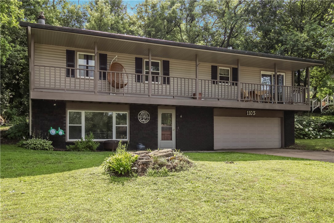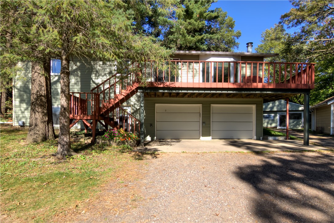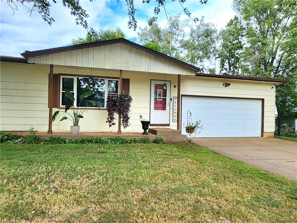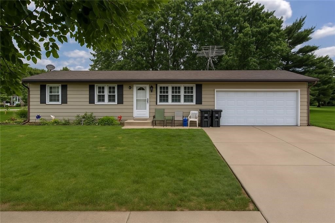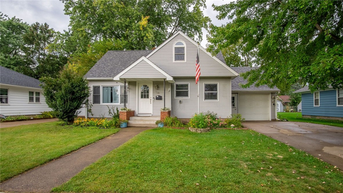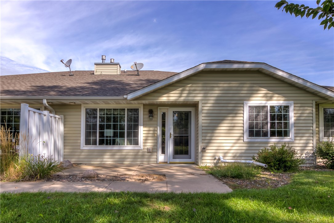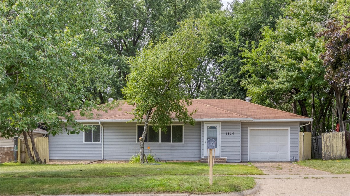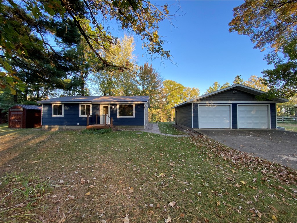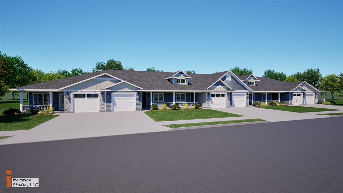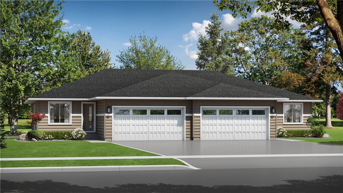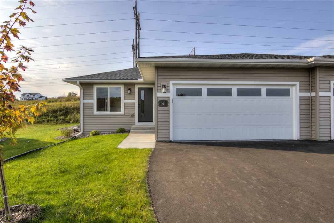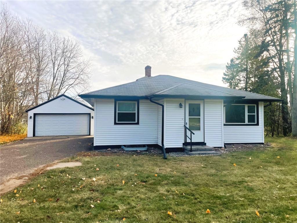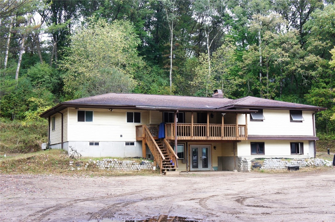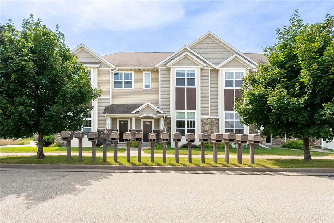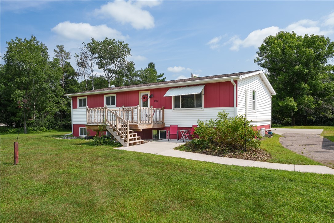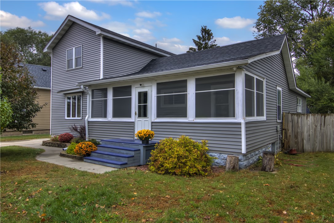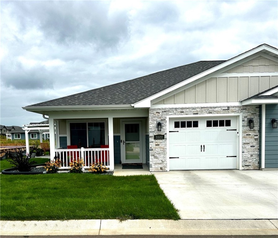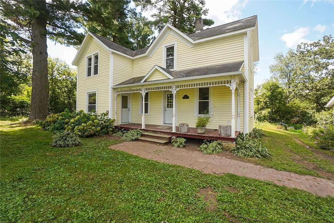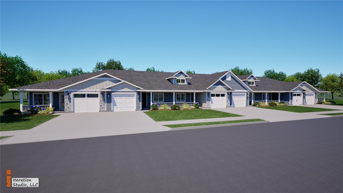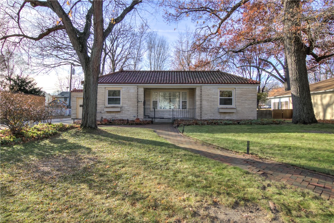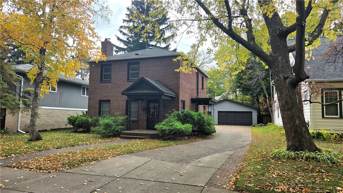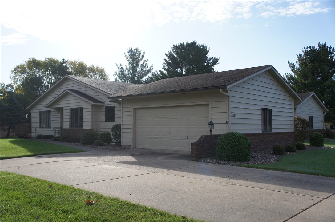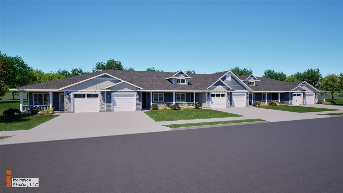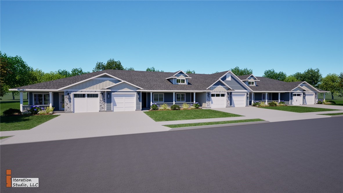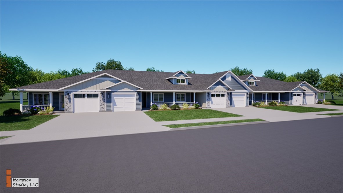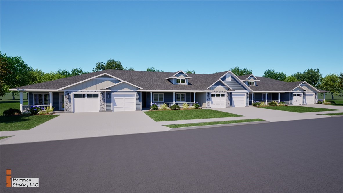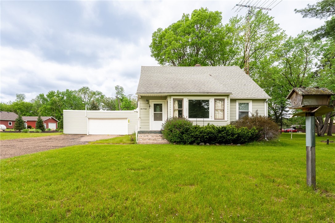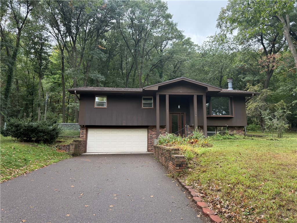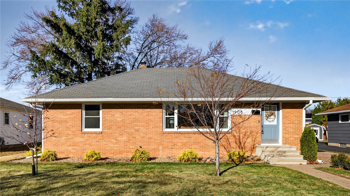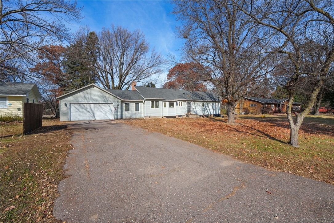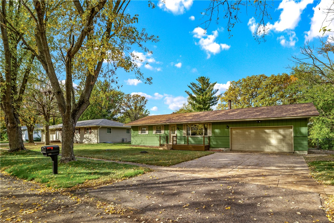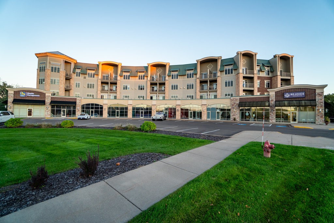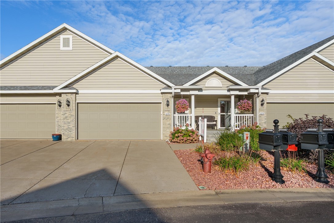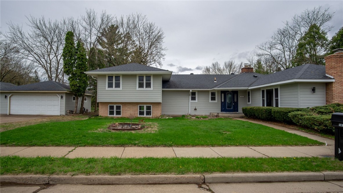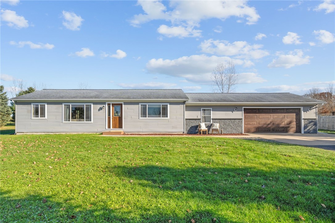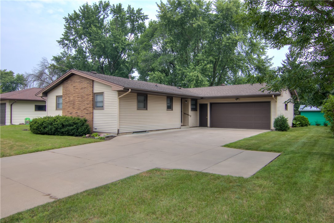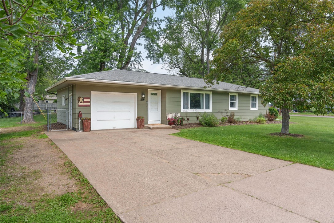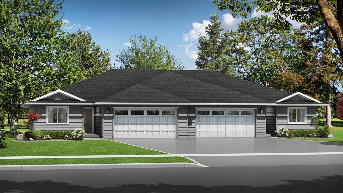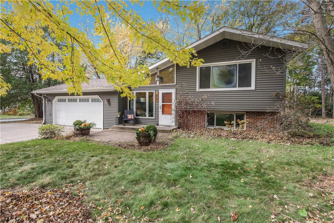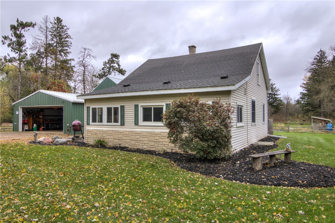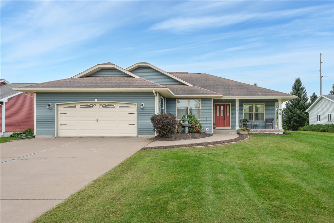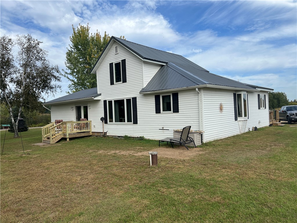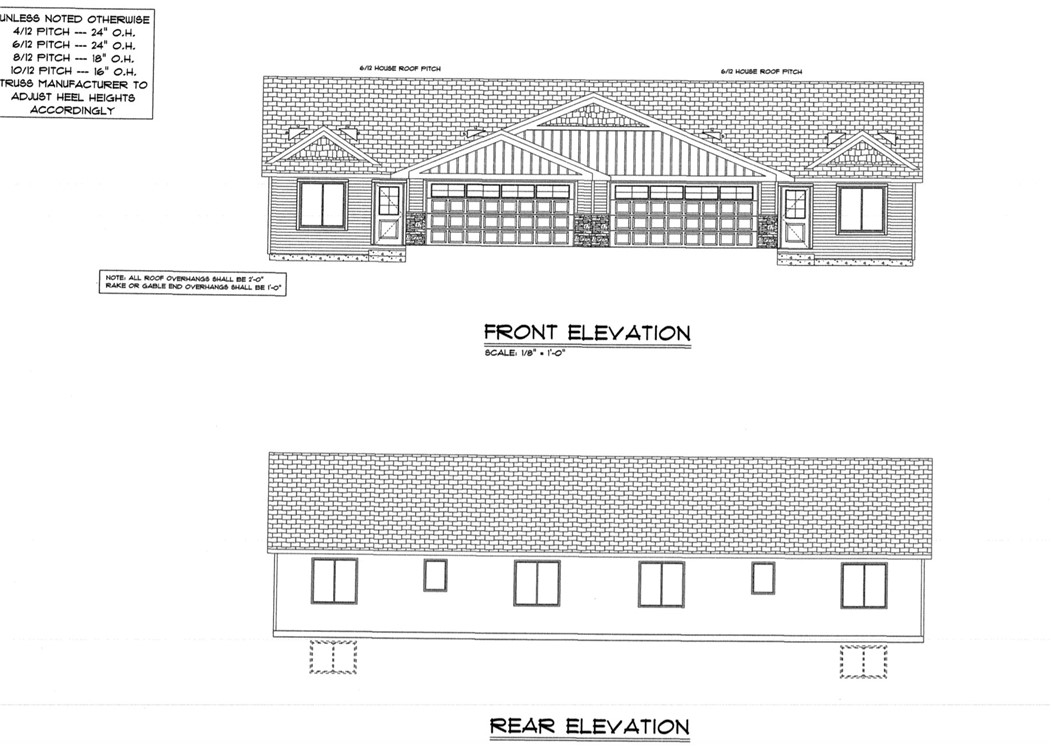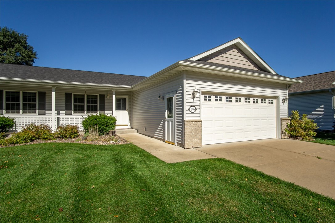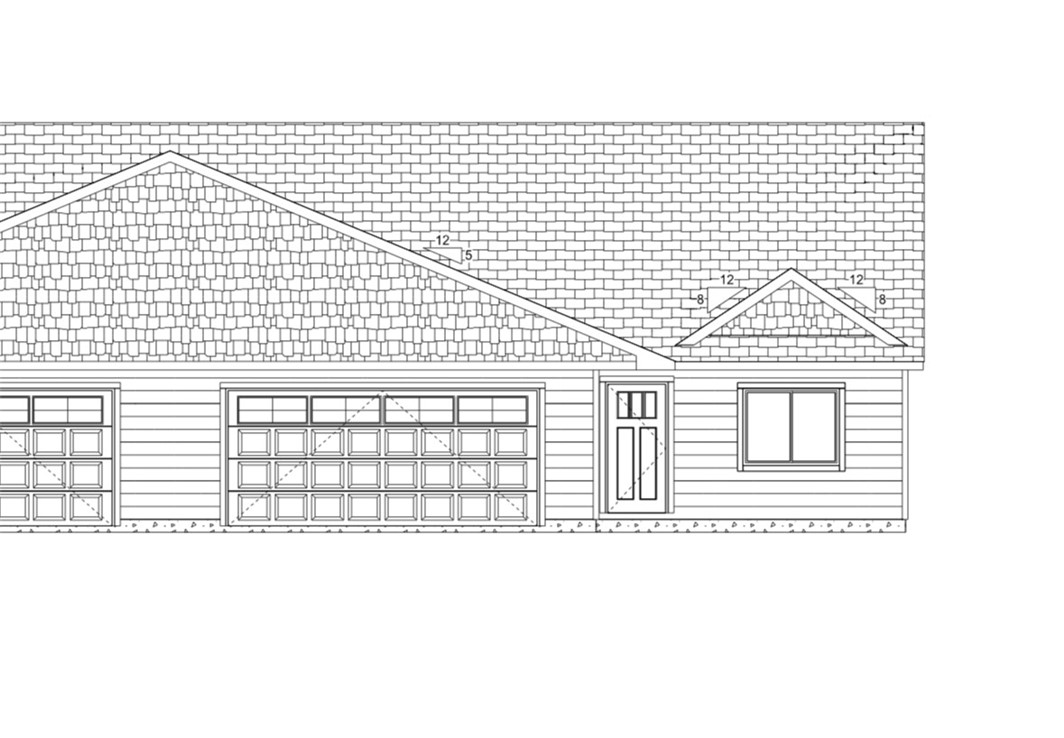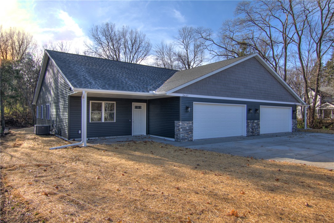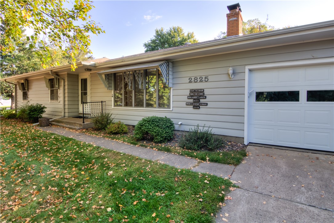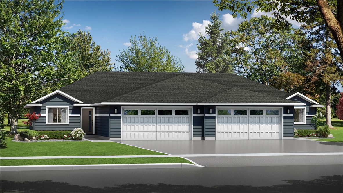1364 Cypress Court Altoona, WI 54720
- Residential | Condominium
- 2
- 2
- 1,442
- 2021
Description
Located in the desirable Hillcrest Greens Subdivision, this 2-bedroom, 2-bathroom condominium offers a maintenance-free lifestyle with lawn care and snow removal included. Enjoy access to walking trails, a playground, and a nearby park/access to Otter Creek. Designed for convenience, this home features a zero-step entrance into an open-concept kitchen, dining, and living area. The kitchen boasts custom cabinetry, quartz countertops, and stainless-steel appliances. The primary suite includes a spacious walk-in closet and an en-suite bathroom with double sinks and a walk-in shower. Enjoy a second bedroom, full guest bathroom, and a large mudroom/laundry room offers easy access from the attached two-car garage.
Address
Open on Google Maps- Address 1364 Cypress Court
- City Altoona
- State WI
- Zip 54720
Property Features
Last Updated on November 10, 2025 at 6:28 PM- Above Grade Finished Area: 1,442 SqFt
- Building Area Total: 1,442 SqFt
- Cooling: Central Air
- Electric: Circuit Breakers
- Foundation: Poured, Slab
- Heating: Forced Air
- Interior Features: Ceiling Fan(s)
- Levels: One
- Living Area: 1,442 SqFt
- Rooms Total: 8
Exterior Features
- Construction: Stone
- Covered Spaces: 2
- Garage: 2 Car, Attached
- Parking: Asphalt, Attached, Driveway, Garage, Garage Door Opener
- Patio Features: Concrete, Patio
- Sewer: Public Sewer
- Stories: 1
- Style: One Story
- Water Source: Public
Property Details
- 2024 Taxes: $4,634
- Association: Yes
- Association Fee: $225/Month
- County: Eau Claire
- Possession: Close of Escrow
- Property Subtype: Condominium, Single Family Residence
- School District: Altoona
- Status: Active
- Subdivision: Hillcrest Greens
- Township: City of Altoona
- Year Built: 2021
- Zoning: Residential
- Listing Office: Eau Claire Realty, LLC
Appliances Included
- Dishwasher
- Electric Water Heater
- Microwave
- Oven
- Range
- Refrigerator
Mortgage Calculator
- Loan Amount
- Down Payment
- Monthly Mortgage Payment
- Property Tax
- Home Insurance
- PMI
- Monthly HOA Fees
Please Note: All amounts are estimates and cannot be guaranteed.
Room Dimensions
- Bathroom #1: 8' x 7', Tile, Main Level
- Bathroom #2: 8' x 10', Tile, Main Level
- Bedroom #1: 10' x 10', Carpet, Main Level
- Bedroom #2: 12' x 15', Carpet, Main Level
- Dining Area: 15' x 16', Tile, Main Level
- Kitchen: 11' x 16', Tile, Main Level
- Laundry Room: 8' x 6', Tile, Main Level
- Living Room: 15' x 16', Tile, Main Level
Similar Properties
Open House: November 27 | 4:30 - 6 PM

