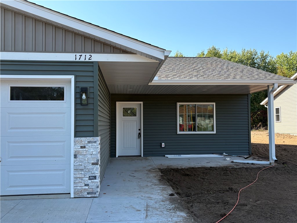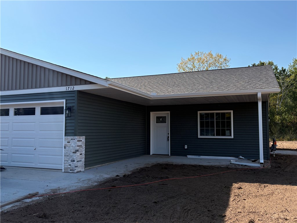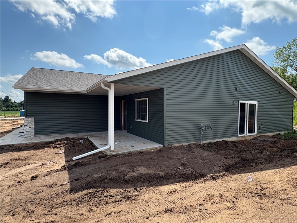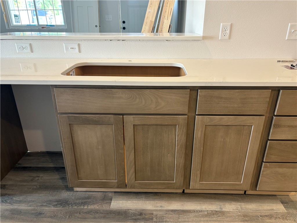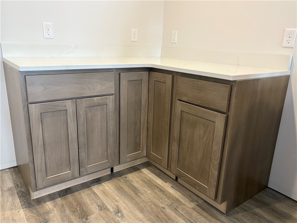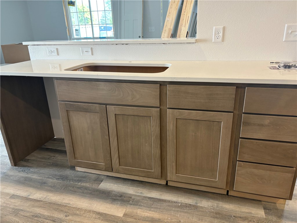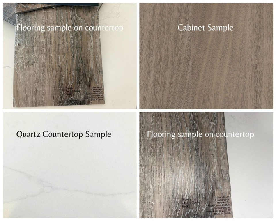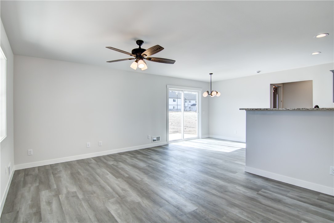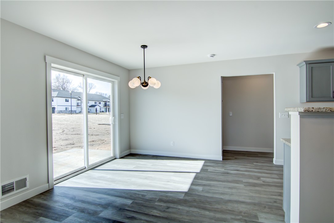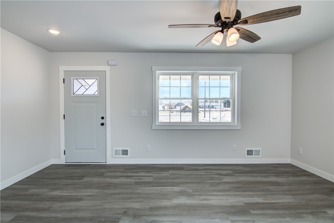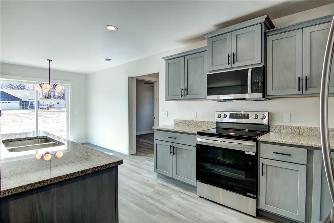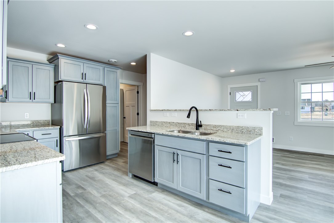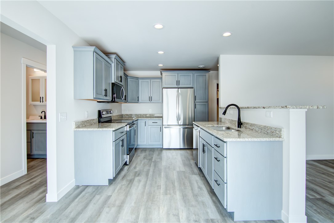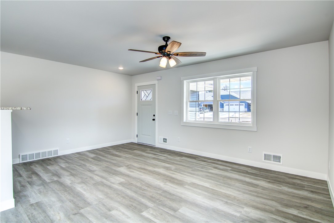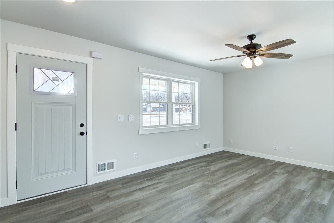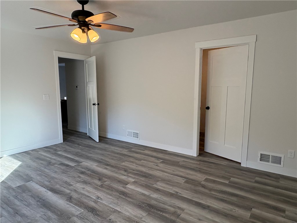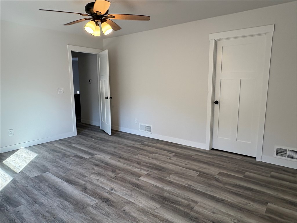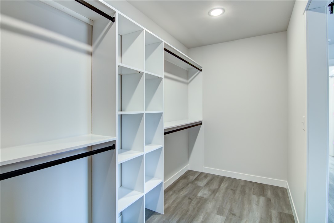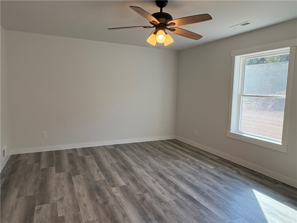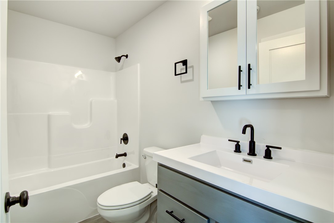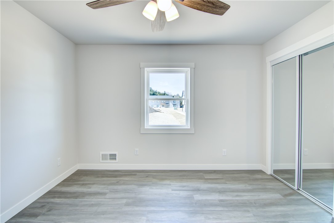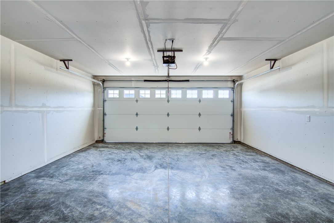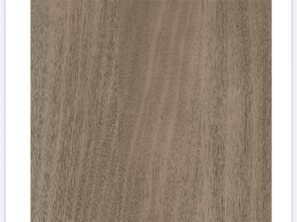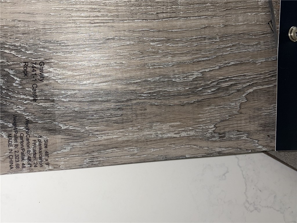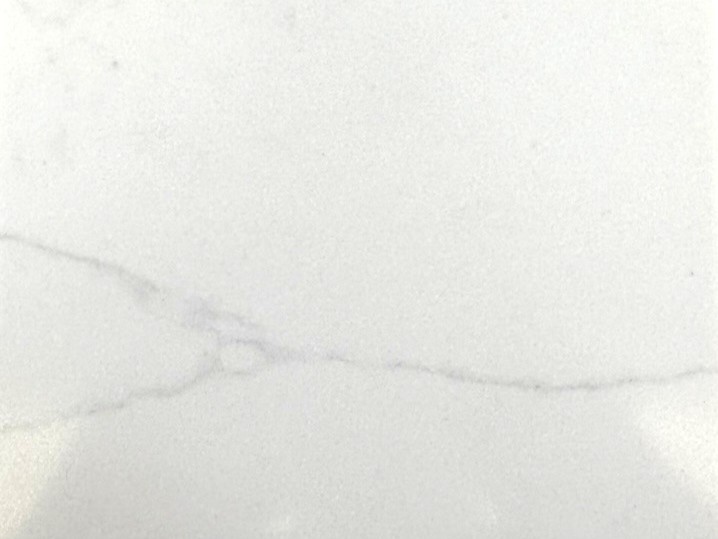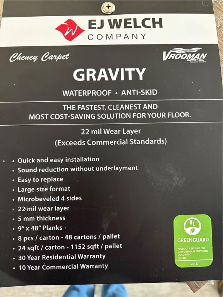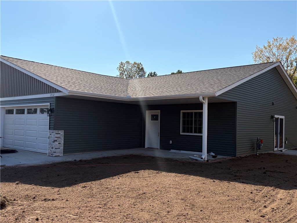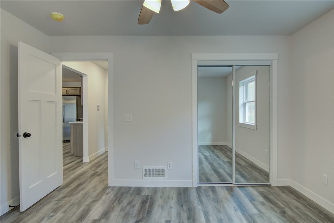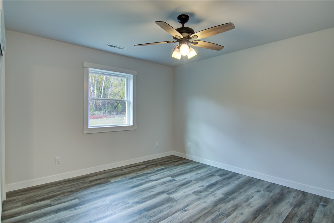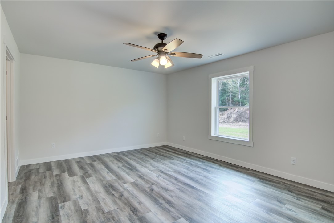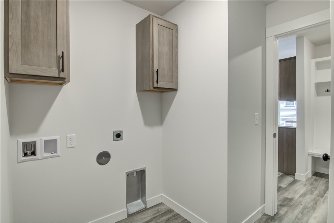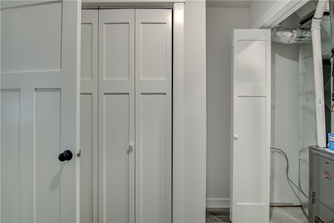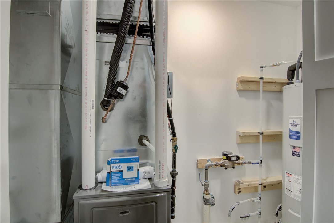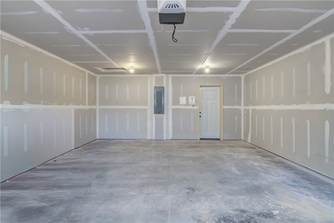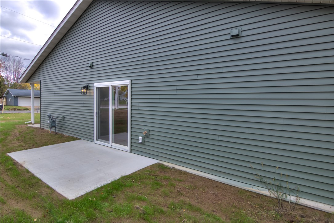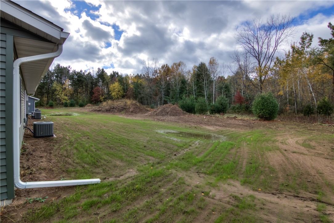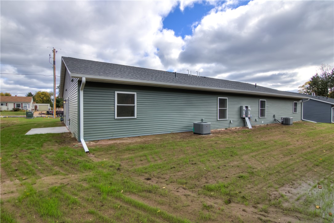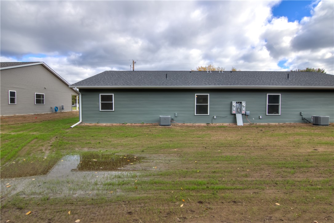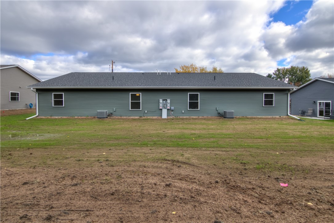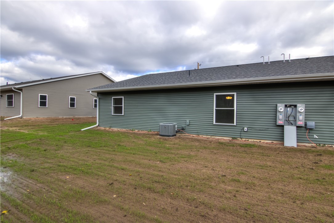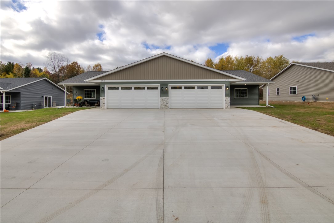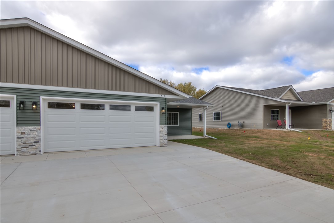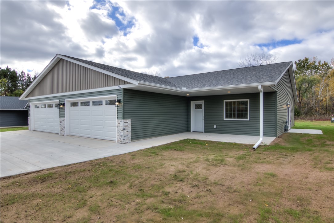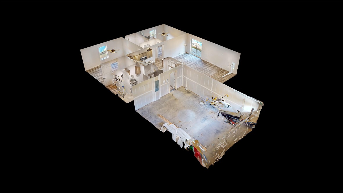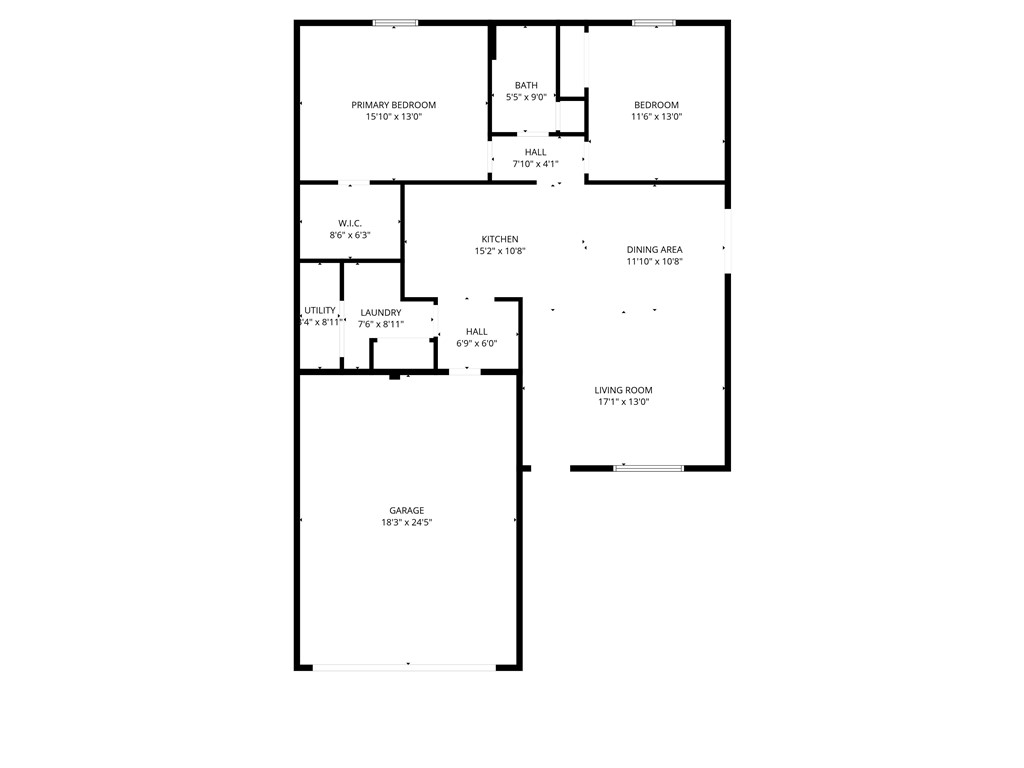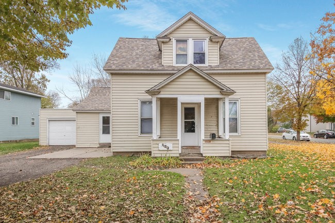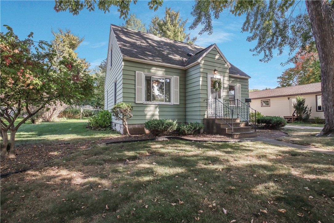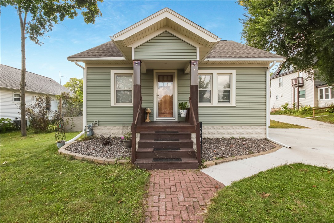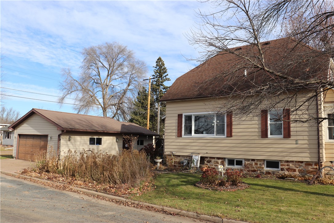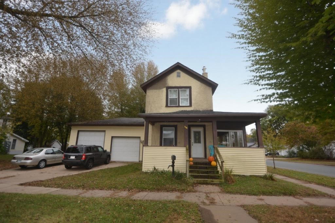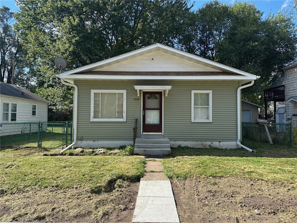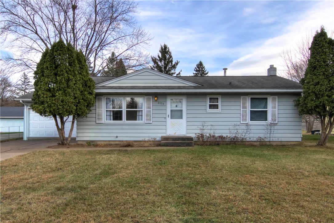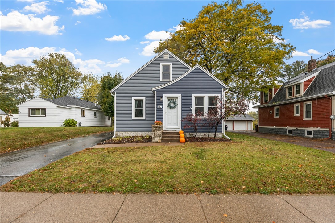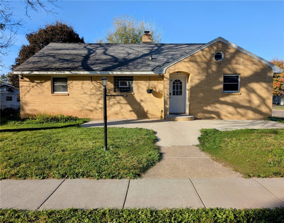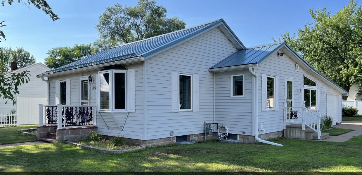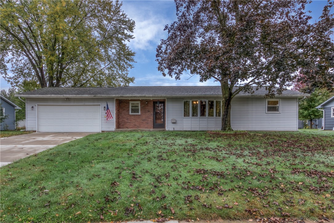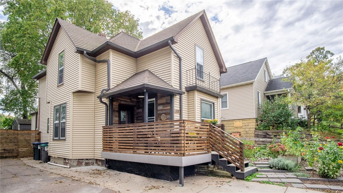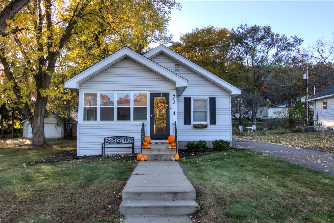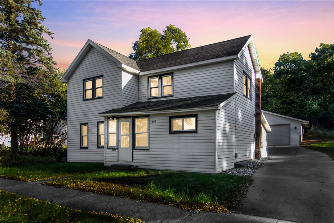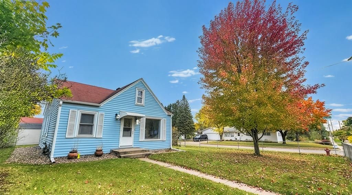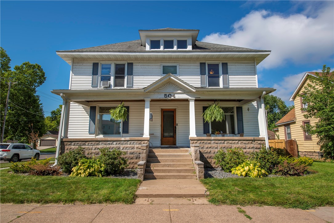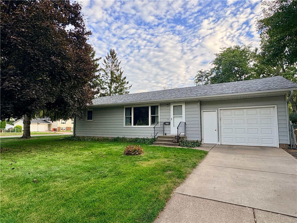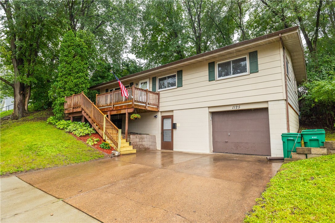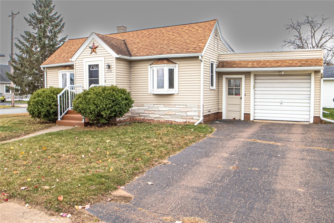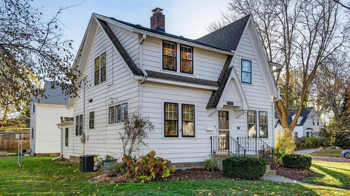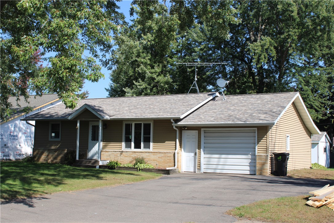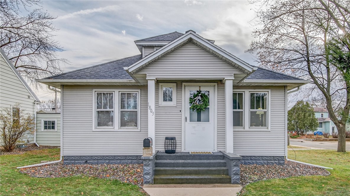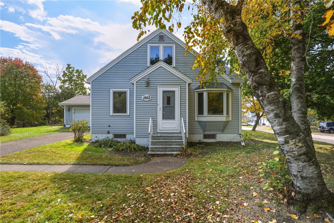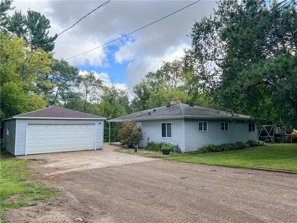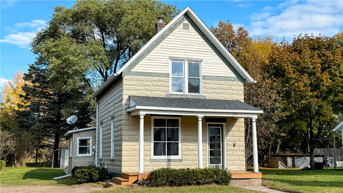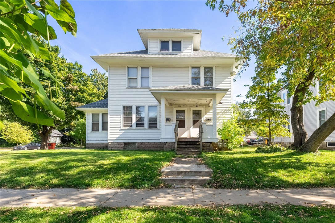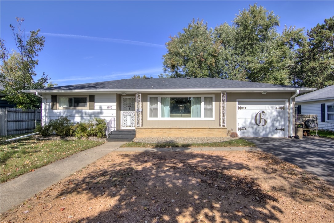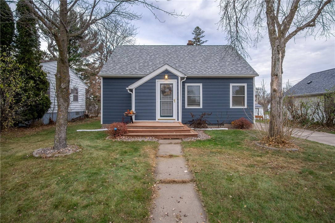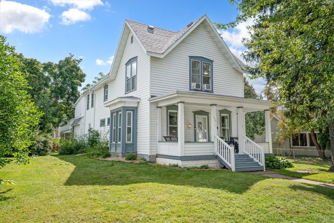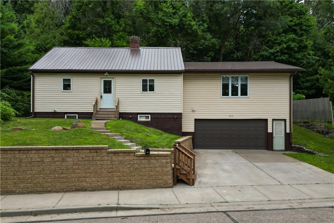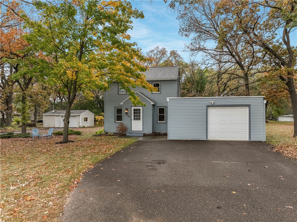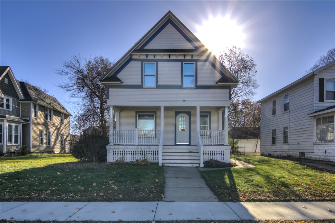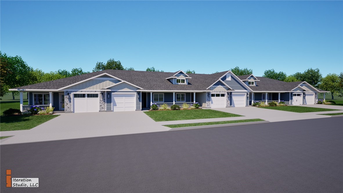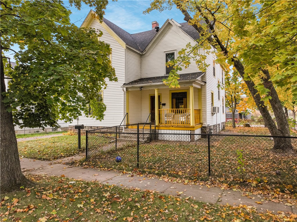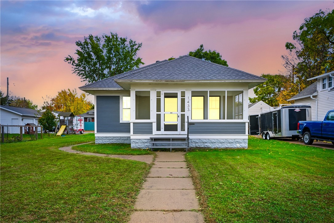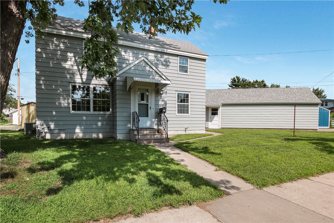1712 Dorret Road Eau Claire, WI 54703
- Residential | Single Family Residence
- 2
- 1
- 2,384
- 0.14
- 2025
Description
Ready for move in! This brand new and affordable home features a HUGE primary bedroom with a large walk-in closet, custom cabinetry, Amish built trim and doors, quartz countertops, high efficiency furnace, large insulated 2 car garage, extra built in/drop zone storage area and commercial grade LVP flooring throughout. Open floorplan with a partial wall creating room definition without blocking light and creating island seating, fits bar height stools perfectly. Have peace of mind for years to come knowing your home was built with excellent craftsmanship and care.
Address
Open on Google Maps- Address 1712 Dorret Road
- City Eau Claire
- State WI
- Zip 54703
Property Features
Last Updated on November 16, 2025 at 11:01 AM- Above Grade Finished Area: 1,184 SqFt
- Above Grade Unfinished Area: 1,200 SqFt
- Building Area Total: 2,384 SqFt
- Cooling: Central Air
- Electric: Circuit Breakers
- Foundation: Poured, Slab
- Heating: Forced Air
- Interior Features: Ceiling Fan(s)
- Living Area: 1,184 SqFt
- Rooms Total: 11
Exterior Features
- Construction: Vinyl Siding
- Covered Spaces: 2
- Garage: 2 Car, Attached
- Lot Size: 0.14 Acres
- Parking: Attached, Concrete, Driveway, Garage
- Patio Features: Concrete, Open, Patio, Porch
- Sewer: Public Sewer
- Style: Twin Home
- Water Source: Public
Property Details
- County: Eau Claire
- Possession: Close of Escrow
- Property Subtype: Single Family Residence
- School District: Eau Claire Area
- Status: Active
- Township: City of Eau Claire
- Year Built: 2025
- Listing Office: C21 Affiliated
Appliances Included
- Dishwasher
- Electric Water Heater
- Microwave
- Oven
- Range
- Refrigerator
Mortgage Calculator
- Loan Amount
- Down Payment
- Monthly Mortgage Payment
- Property Tax
- Home Insurance
- PMI
- Monthly HOA Fees
Please Note: All amounts are estimates and cannot be guaranteed.
Room Dimensions
- Bathroom #1: 8' x 10', Simulated Wood, Plank, Main Level
- Bedroom #1: 16' x 13', Simulated Wood, Plank, Main Level
- Bedroom #2: 12' x 13', Simulated Wood, Plank, Main Level
- Kitchen: 12' x 9', Simulated Wood, Plank, Main Level
- Laundry Room: 12' x 9', Simulated Wood, Plank, Main Level
- Living Room: 13' x 18', Simulated Wood, Plank, Main Level
Similar Properties
Open House: November 22 | 11 AM - 1 PM
519 W Buckman Street
Open House: November 22 | 11 AM - 1 PM
402 Starr Avenue
Open House: November 23 | 1 - 2:30 PM

