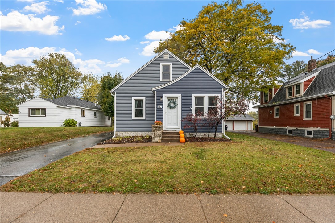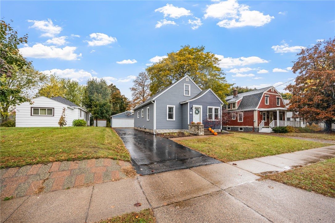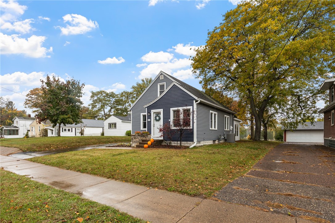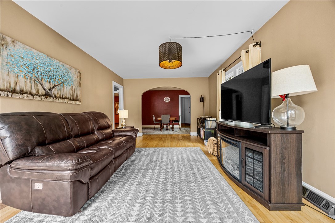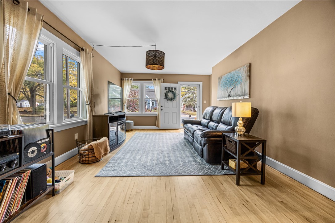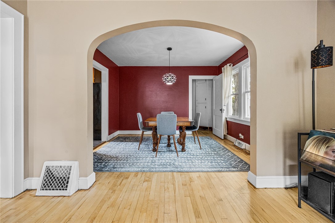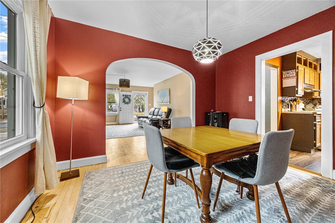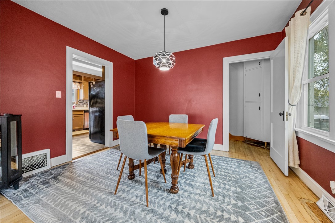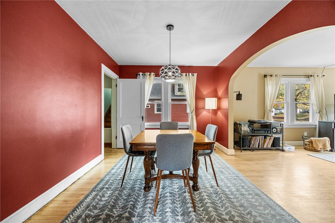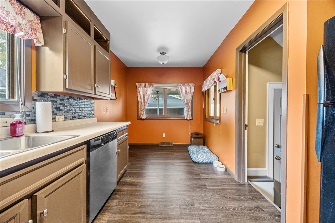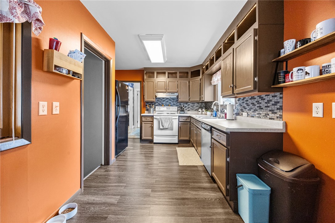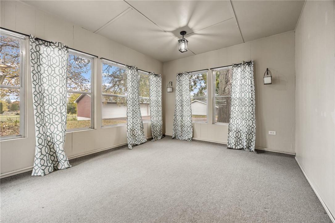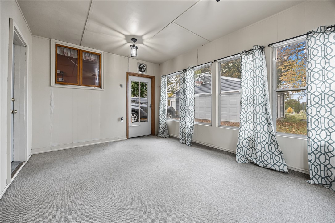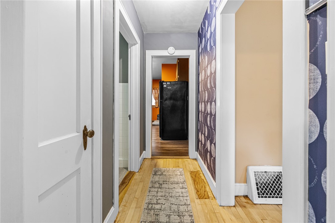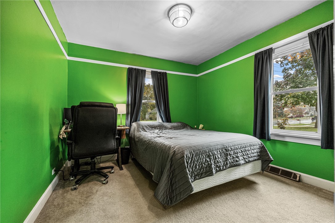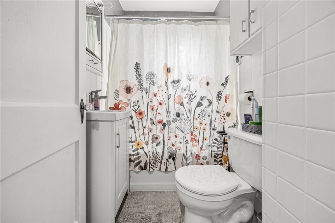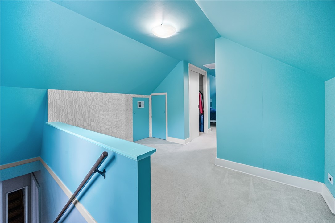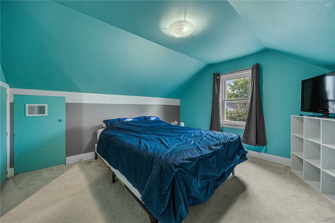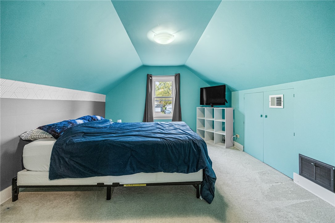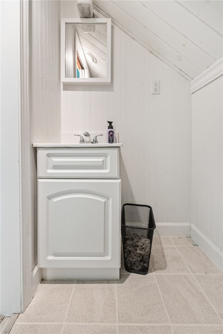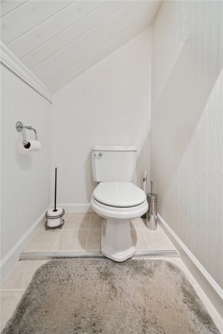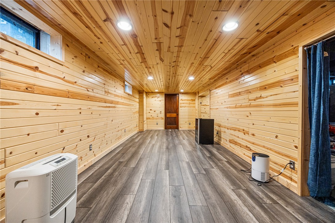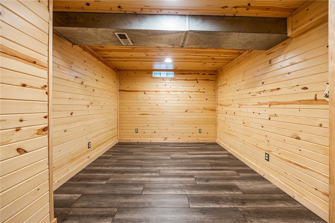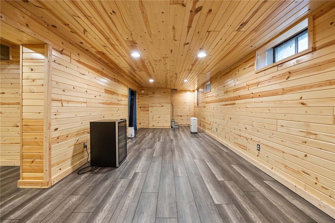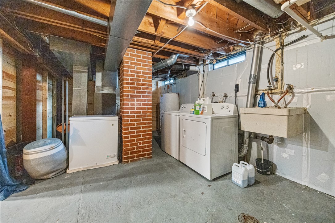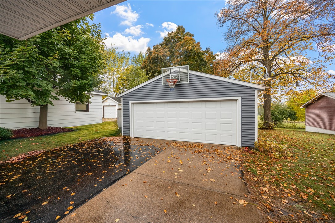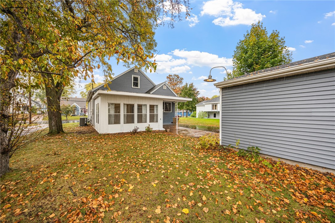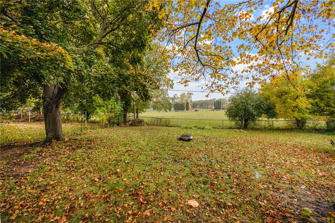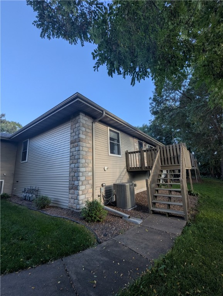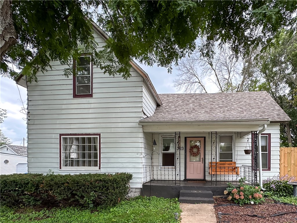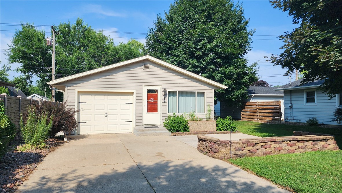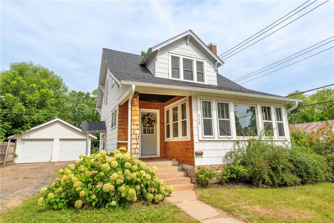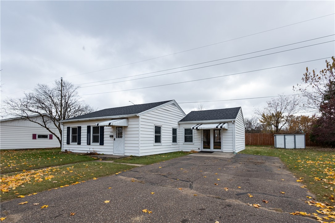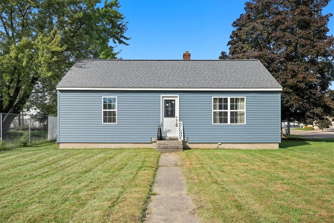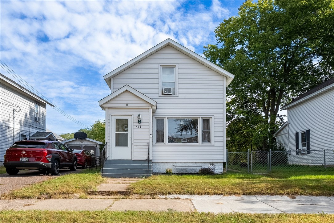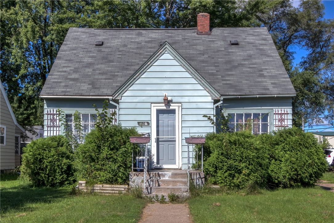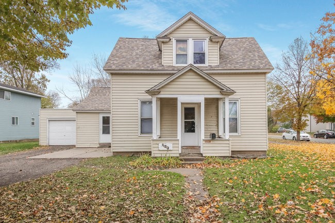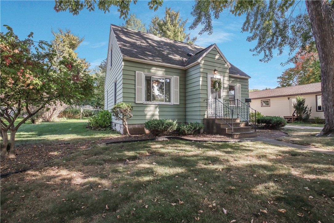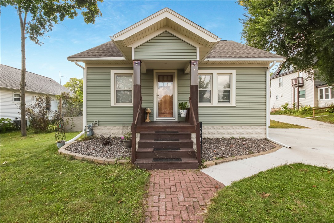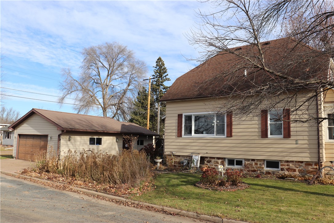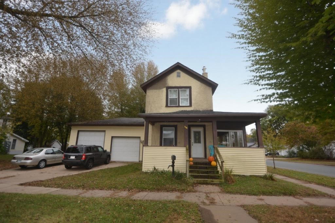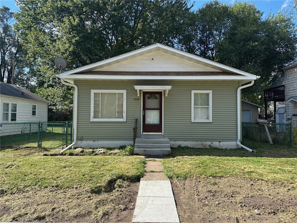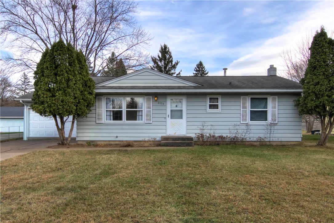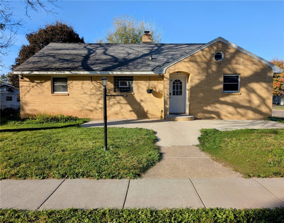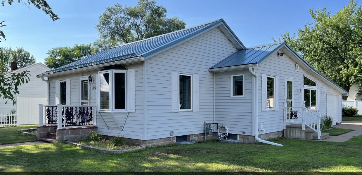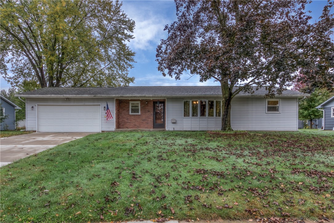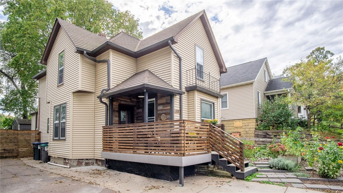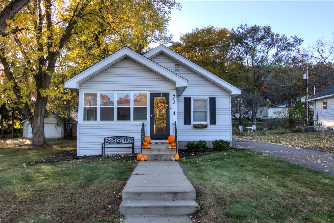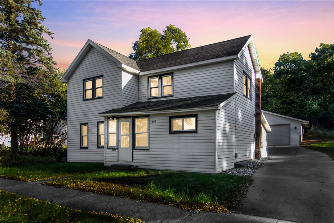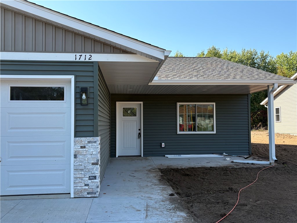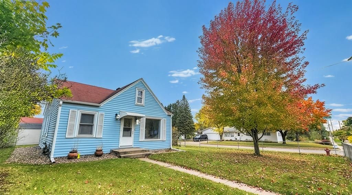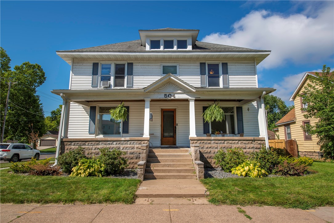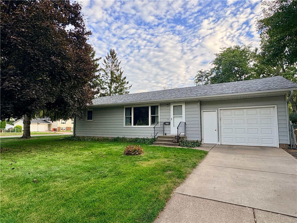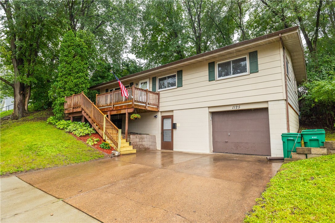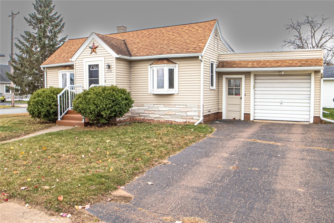862 Starr Avenue Eau Claire, WI 54703
- Residential | Single Family Residence
- 2
- 1
- 1
- 1,880
- 0.2
- 1936
Description
In the heart of Eau Claire, this timeless home has been cared for and updated in the best ways. Refinished hardwood floors flow through the living and dining spaces, while soft natural light moves from room to room, highlighting each curated update. The kitchen and main-level bath feature new LVP flooring and updated lighting—modernized without losing warmth. Upstairs, you’ll find a serene bedroom, a half bath, and an additional space ideal for an office or future walk-in closet—setting the stage for a perfectly private primary suite. Downstairs, the newly finished lower level feels like its own retreat—perfect for movie nights, game days, or creative moments. Every detail has been considered, from new siding and gutters with gutter shields to added insulation, a new HVAC system, and a new garage door. Out back, a spacious yard and large three-season porch create an ideal backdrop for slow mornings and cozy evenings. Paired with a two-car detached garage and a central location, this home is the definition of quiet luxury in the middle of the city.
Address
Open on Google Maps- Address 862 Starr Avenue
- City Eau Claire
- State WI
- Zip 54703
Property Features
Last Updated on October 26, 2025 at 4:31 PM- Above Grade Finished Area: 1,112 SqFt
- Basement: Full, Partially Finished
- Below Grade Finished Area: 390 SqFt
- Below Grade Unfinished Area: 378 SqFt
- Building Area Total: 1,880 SqFt
- Cooling: Central Air
- Electric: Circuit Breakers
- Foundation: Block
- Heating: Forced Air
- Levels: One and One Half
- Living Area: 1,502 SqFt
- Rooms Total: 10
Exterior Features
- Construction: Vinyl Siding
- Covered Spaces: 2
- Garage: 2 Car, Detached
- Lot Size: 0.2 Acres
- Parking: Detached, Garage, Garage Door Opener
- Patio Features: Enclosed, Three Season
- Sewer: Public Sewer
- Style: One and One Half Story
- Water Source: Public
Property Details
- 2024 Taxes: $2,847
- County: Eau Claire
- Possession: Close of Escrow
- Property Subtype: Single Family Residence
- School District: Eau Claire Area
- Status: Active w/ Offer
- Township: City of Eau Claire
- Year Built: 1936
- Listing Office: Chippewa Valley Real Estate, LLC
Appliances Included
- Dryer
- Dishwasher
- Disposal
- Oven
- Range
- Refrigerator
- Washer
Mortgage Calculator
- Loan Amount
- Down Payment
- Monthly Mortgage Payment
- Property Tax
- Home Insurance
- PMI
- Monthly HOA Fees
Please Note: All amounts are estimates and cannot be guaranteed.
Room Dimensions
- 3 Season Room: 11' x 15', Carpet, Main Level
- Bathroom #1: 7' x 11', Simulated Wood, Plank, Main Level
- Bathroom #2: 8' x 4', Vinyl, Upper Level
- Bedroom #1: 11' x 11', Carpet, Main Level
- Bedroom #2: 12' x 11', Carpet, Upper Level
- Dining Room: 13' x 11', Wood, Main Level
- Kitchen: 11' x 16', Simulated Wood, Plank, Main Level
- Living Room: 13' x 19', Wood, Main Level
- Office: 8' x 11', Carpet, Upper Level
- Rec Room: 13' x 30', Simulated Wood, Plank, Lower Level
Similar Properties
Open House: November 23 | 12 - 1:30 PM
612 Loring Street
Open House: November 22 | 11 AM - 1 PM
519 W Buckman Street
Open House: November 22 | 11 AM - 1 PM

