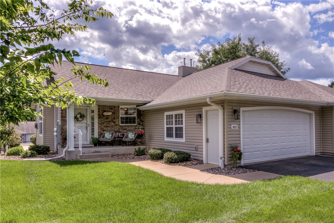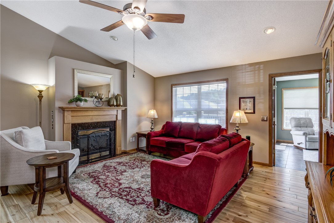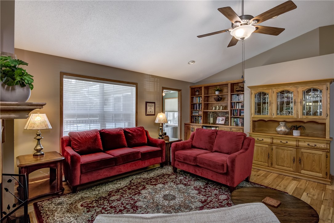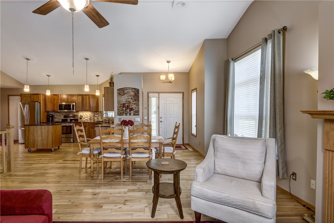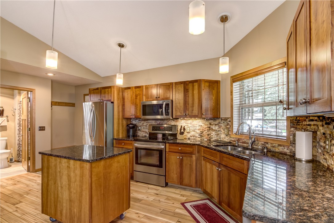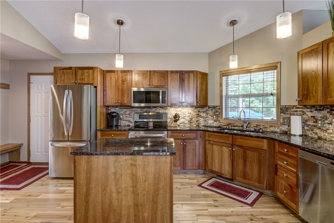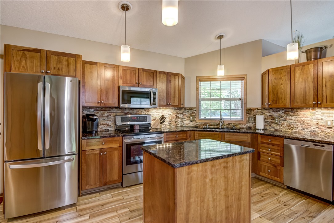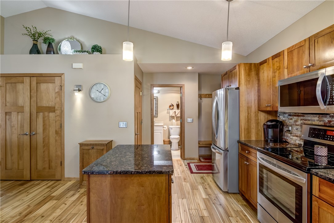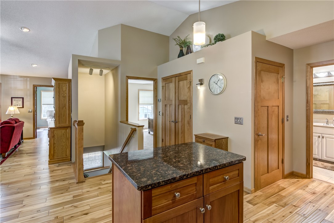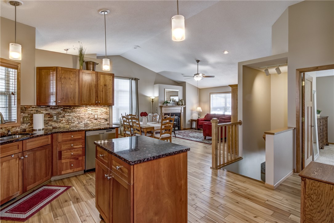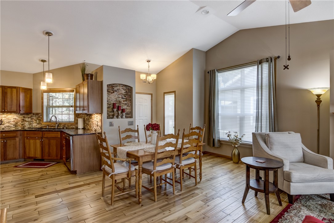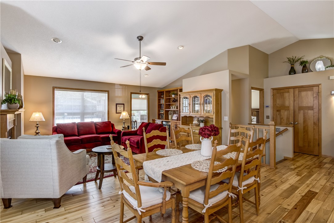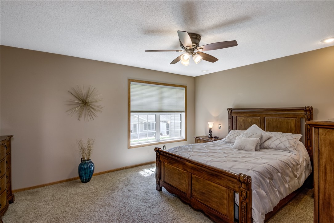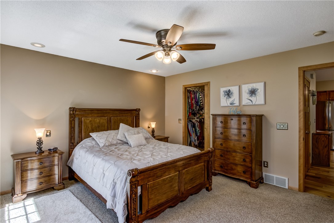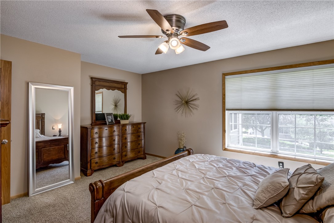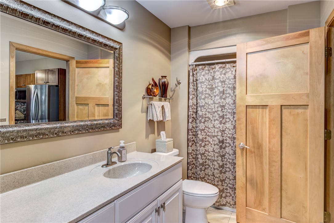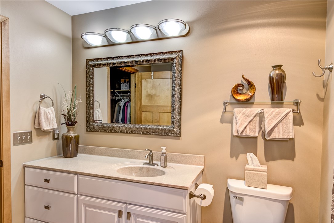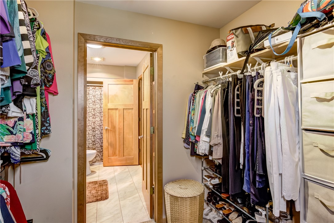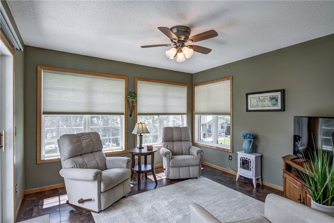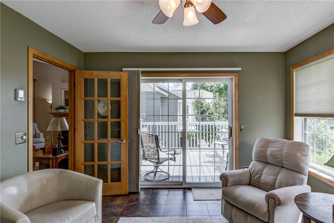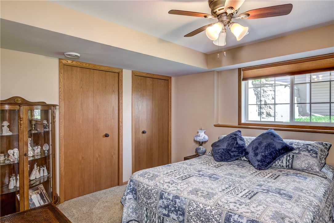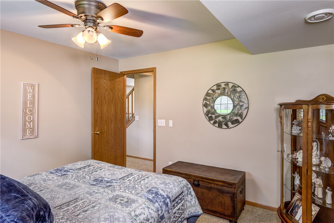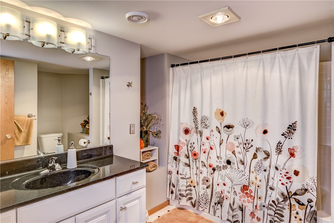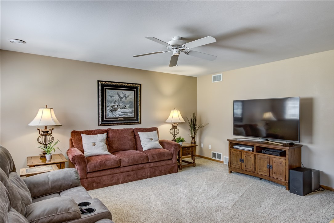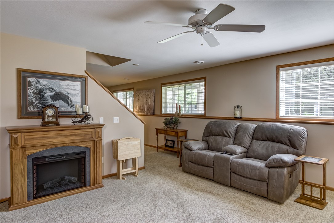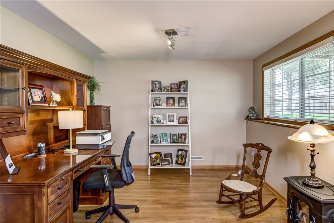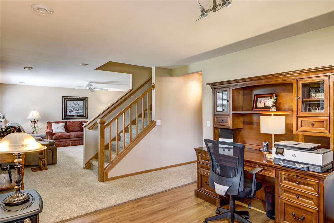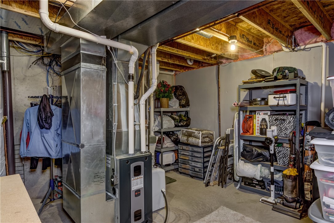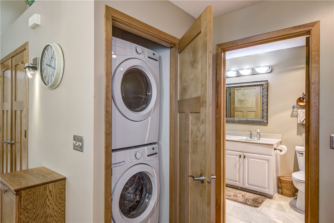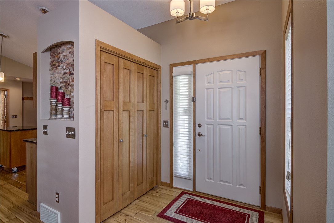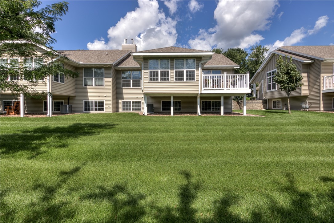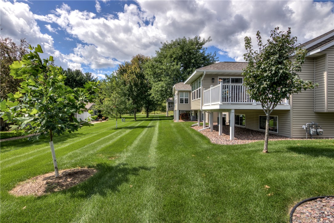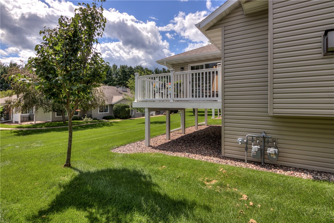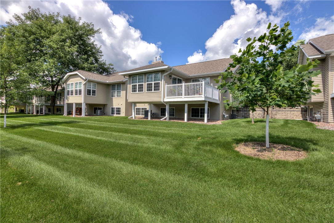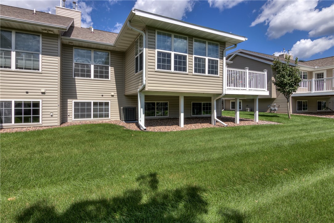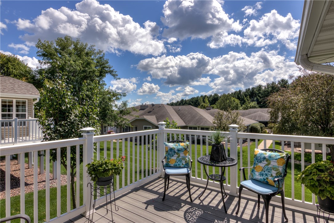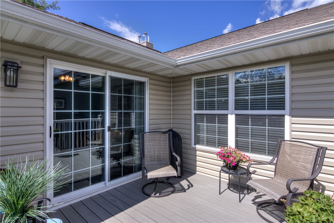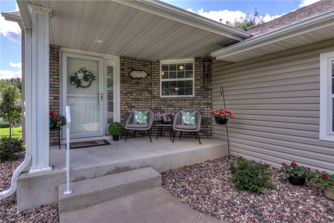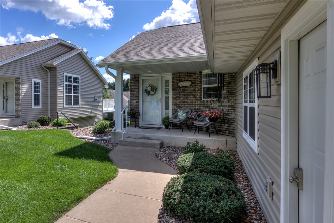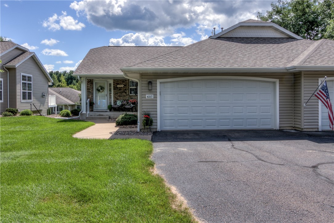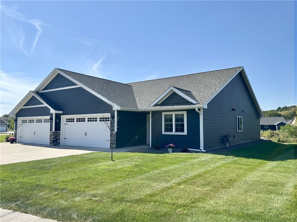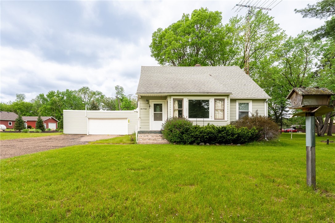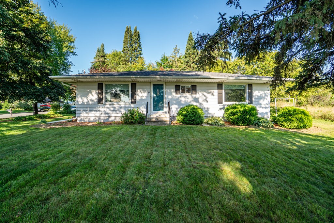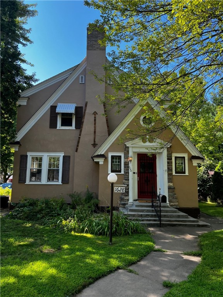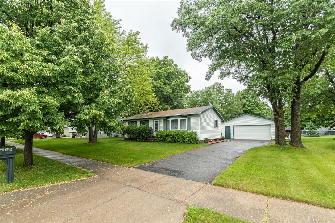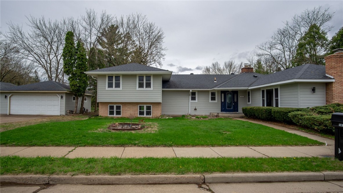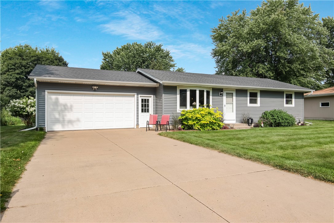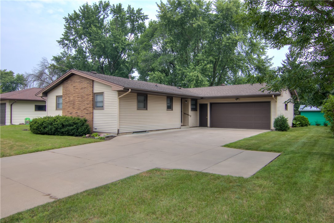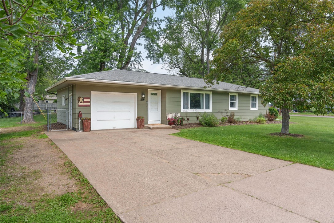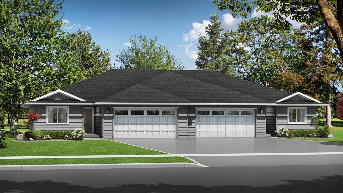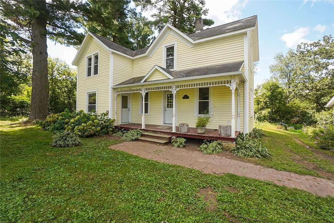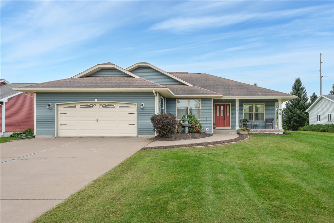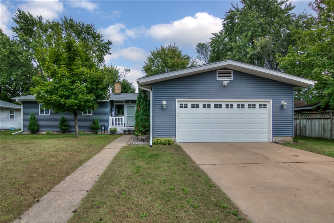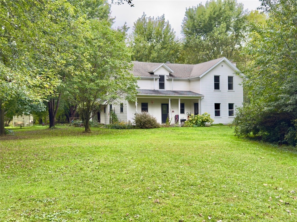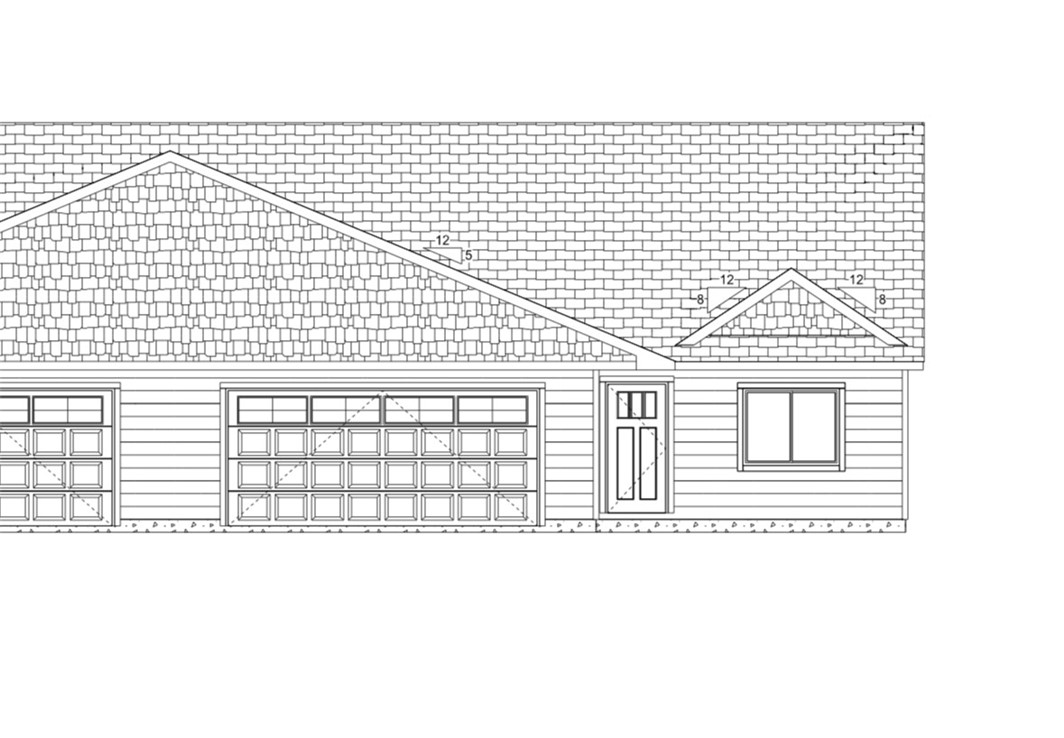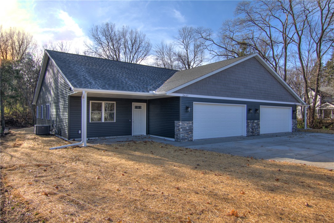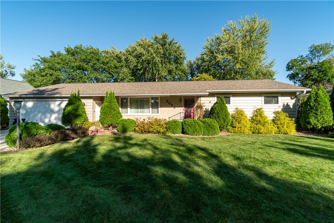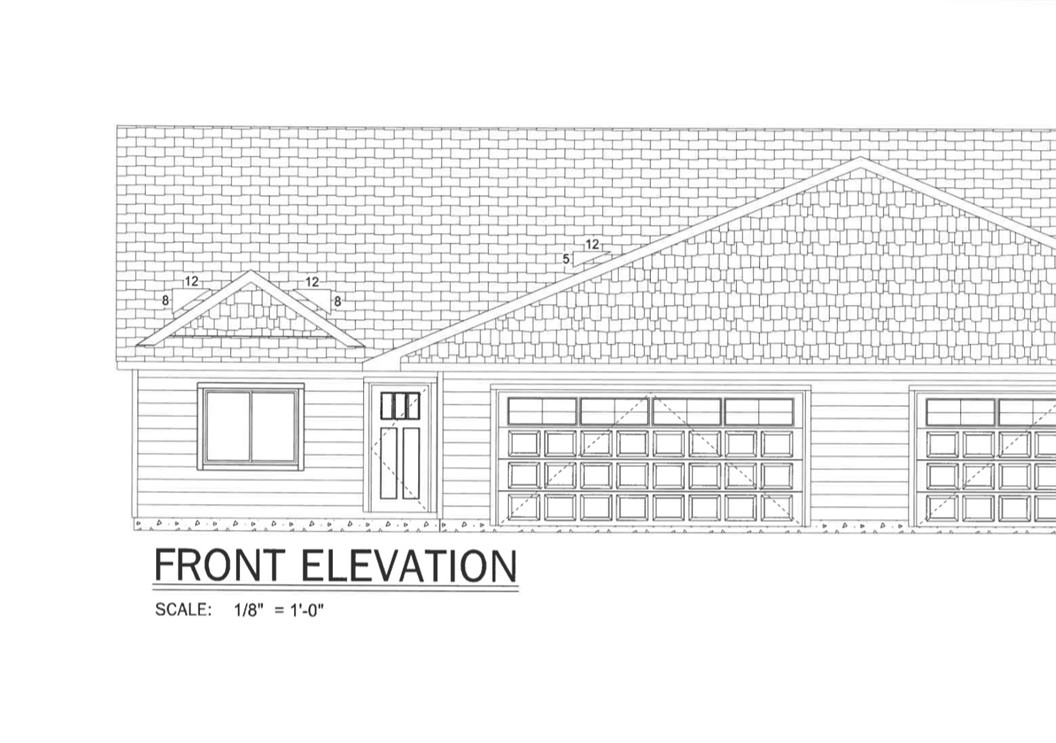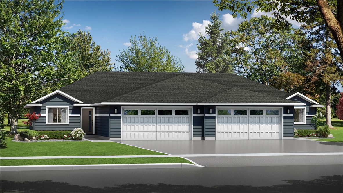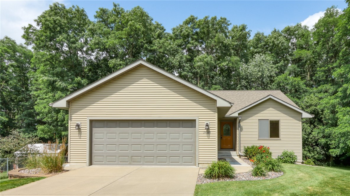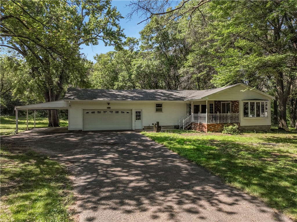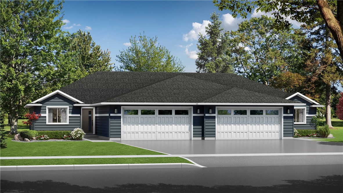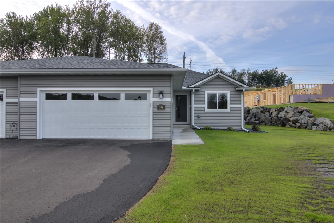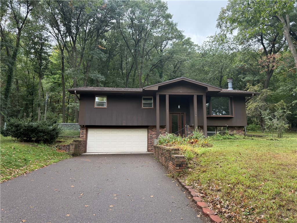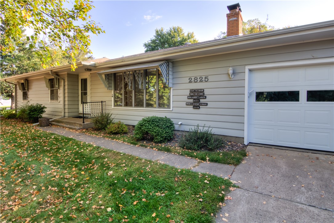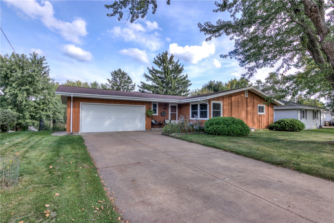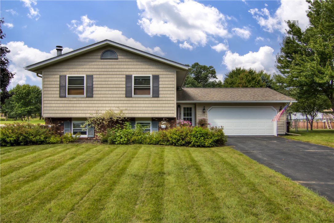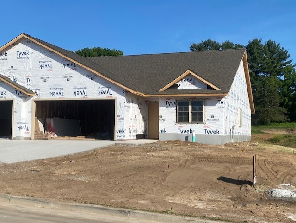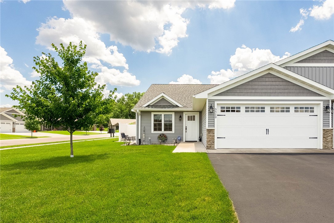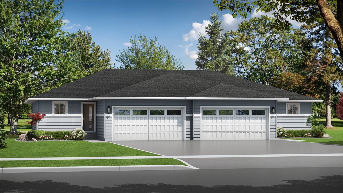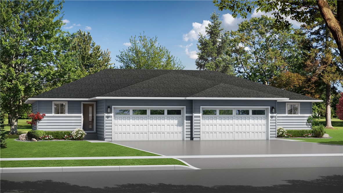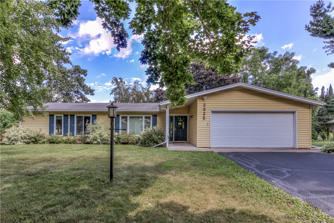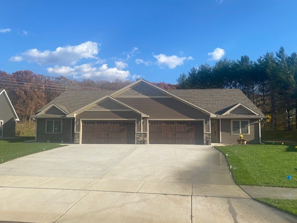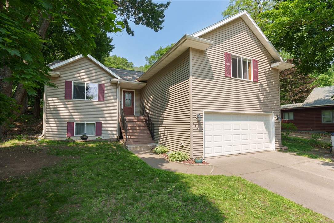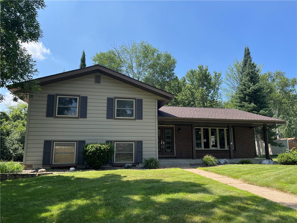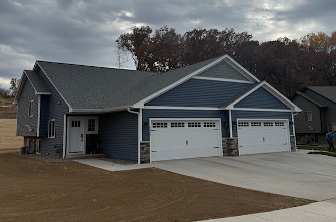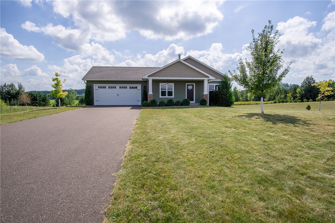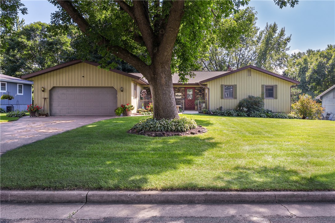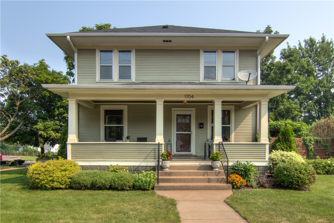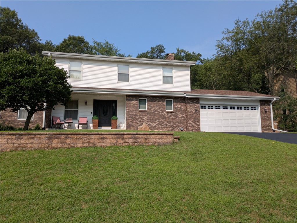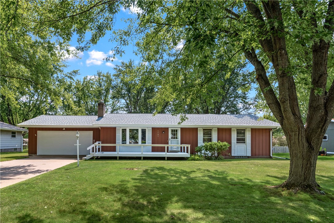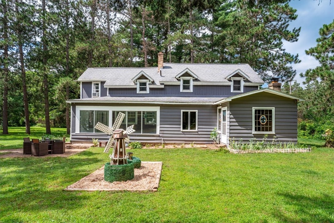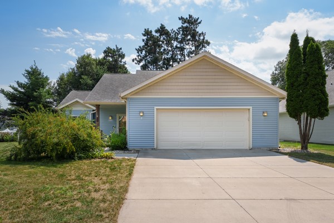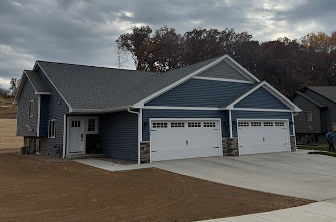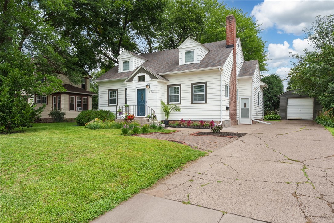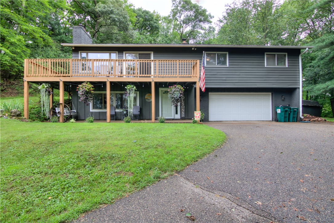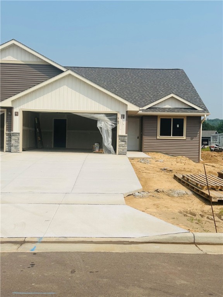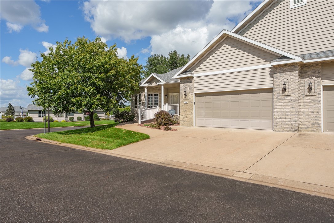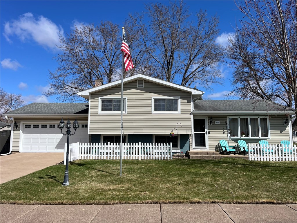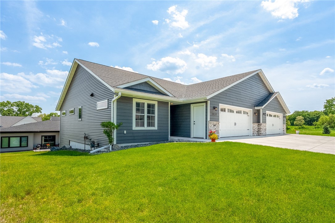4217 E Hamilton Avenue 6 Eau Claire, WI 54701
- Residential | Condominium
- 2
- 2
- 2,258
- 1999
Description
Stunning Condo in Hamilton Estates with high-cost updates! This clean and very well-maintained condo is so tastefully designed and decorated that you can just move in and enjoy all the perks of condominium living. This home features an open-concept floor plan that’s graced with vaulted ceilings, tons of natural light, beautiful wood floors, gas fireplace, a built-in buffet with wine fridge, and an updated kitchen with stainless steel appliances, back splash, and granite counters. Other great highlights to mention, there’s a master ensuite with walk-in closet, main-floor laundry, a 4-season sunroom with in-floor heat, large family room in the lower level, and potential for a 3rd bedroom. High-cost updates include, new roof (2025), new furnace & A/C, (Oct 2023), new siding (2023), and newer composite deck.
Address
Open on Google Maps- Address 4217 E Hamilton Avenue 6
- City Eau Claire
- State WI
- Zip 54701
Property Features
Last Updated on September 3, 2025 at 2:38 PM- Above Grade Finished Area: 1,214 SqFt
- Basement: Daylight, Full, Finished
- Below Grade Finished Area: 848 SqFt
- Below Grade Unfinished Area: 196 SqFt
- Building Area Total: 2,258 SqFt
- Cooling: Central Air
- Electric: Circuit Breakers
- Fireplace: One, Gas Log
- Fireplaces: 1
- Foundation: Poured
- Heating: Forced Air
- Levels: One
- Living Area: 2,062 SqFt
- Rooms Total: 11
- Windows: Window Coverings
Exterior Features
- Construction: Brick, Vinyl Siding
- Covered Spaces: 2
- Garage: 2 Car, Attached
- Parking: Asphalt, Attached, Driveway, Garage
- Patio Features: Composite, Deck, Four Season
- Sewer: Public Sewer
- Stories: 1
- Style: One Story
- Water Source: Public
Property Details
- 2024 Taxes: $4,346
- Association: Yes
- Association Fee: $275/Month
- County: Eau Claire
- Possession: Close of Escrow
- Property Subtype: Condominium, Single Family Residence
- School District: Eau Claire Area
- Status: Active w/ Offer
- Township: City of Eau Claire
- Unit Number: 6
- Year Built: 1999
- Listing Office: C21 Affiliated
Appliances Included
- Dryer
- Dishwasher
- Electric Water Heater
- Microwave
- Oven
- Range
- Refrigerator
- Washer
Mortgage Calculator
- Loan Amount
- Down Payment
- Monthly Mortgage Payment
- Property Tax
- Home Insurance
- PMI
- Monthly HOA Fees
Please Note: All amounts are estimates and cannot be guaranteed.
Room Dimensions
- 4 Season Room: 12' x 12', Tile, Main Level
- Bathroom #1: 10' x 10', Vinyl, Lower Level
- Bathroom #2: 6' x 11', Tile, Main Level
- Bedroom #1: 11' x 12', Carpet, Lower Level
- Bedroom #2: 13' x 16', Carpet, Main Level
- Dining Room: 8' x 12', Wood, Main Level
- Family Room: 15' x 16', Carpet, Lower Level
- Kitchen: 14' x 15', Wood, Main Level
- Laundry Room: 4' x 3', Wood, Main Level
- Living Room: 13' x 16', Wood, Main Level
- Office: 11' x 11', Simulated Wood, Plank, Lower Level

