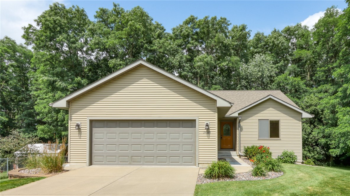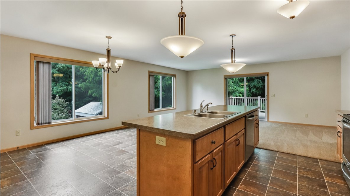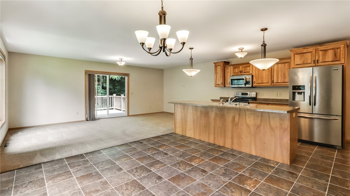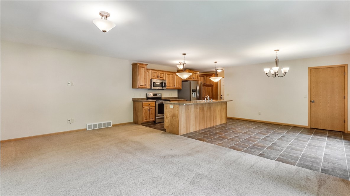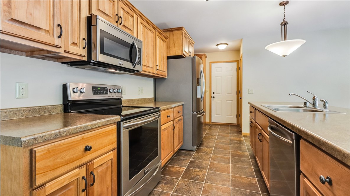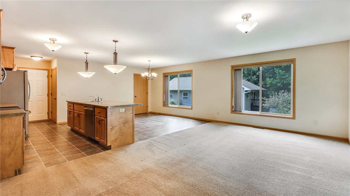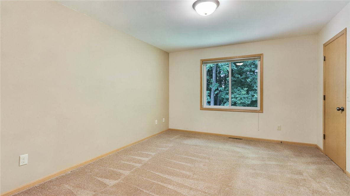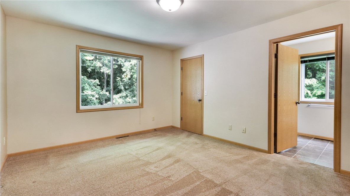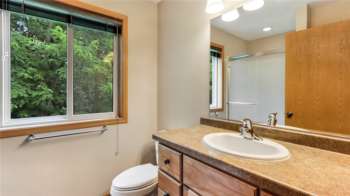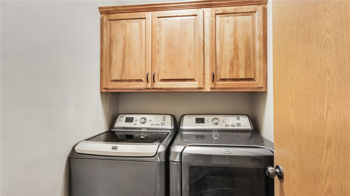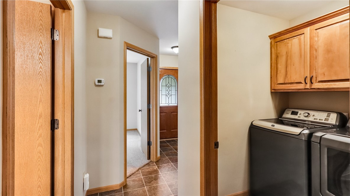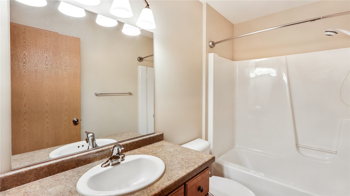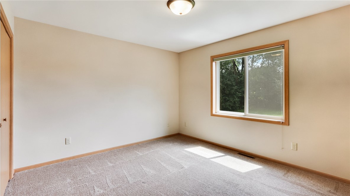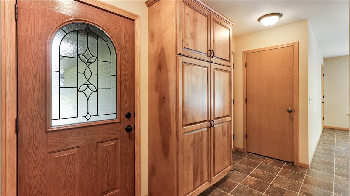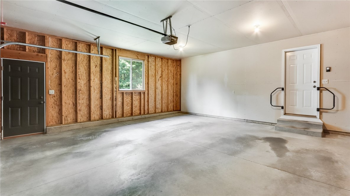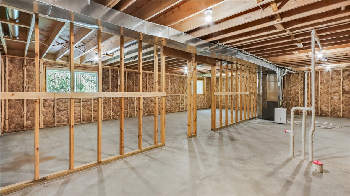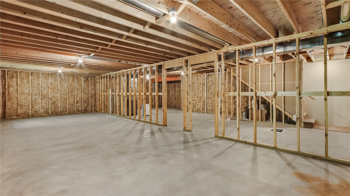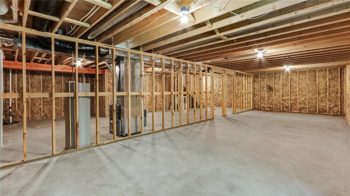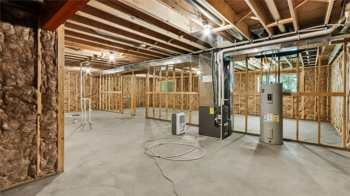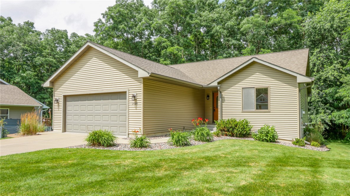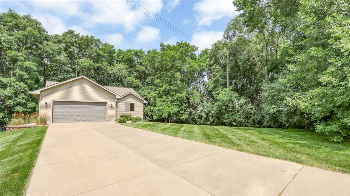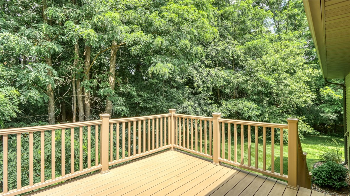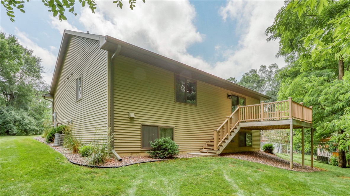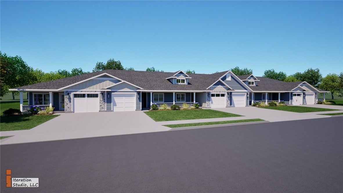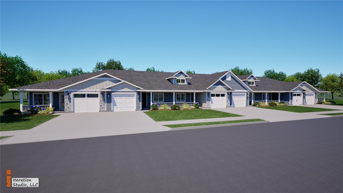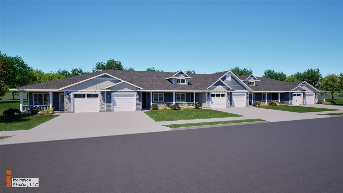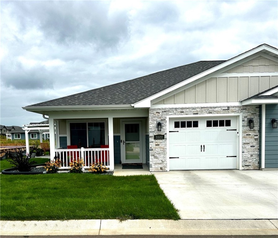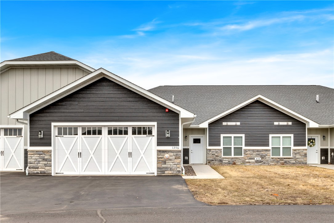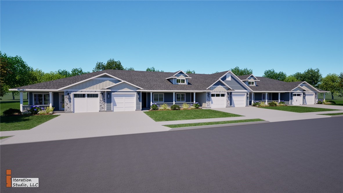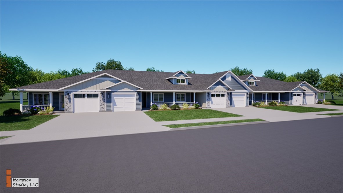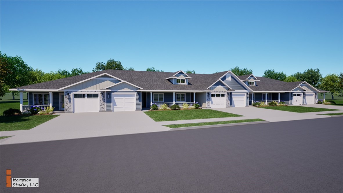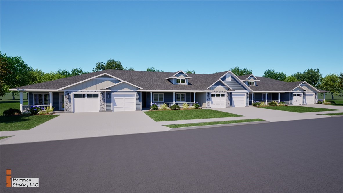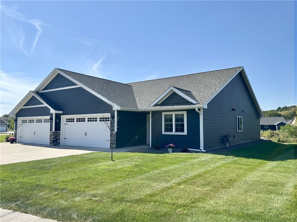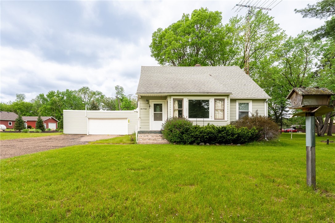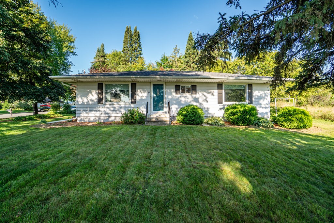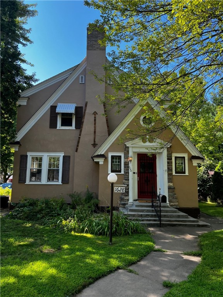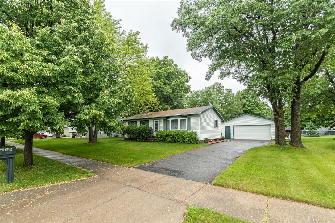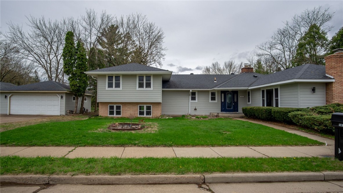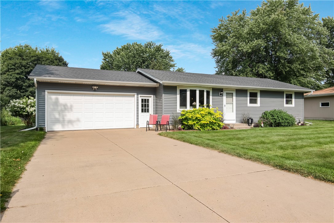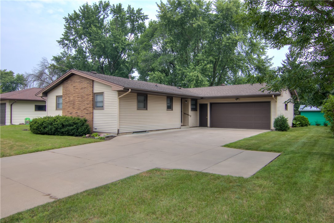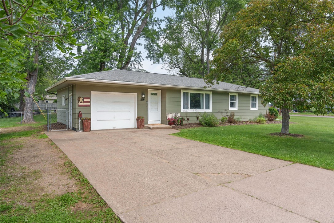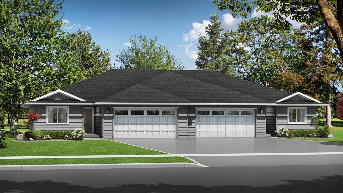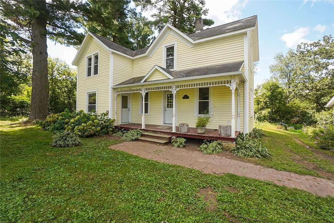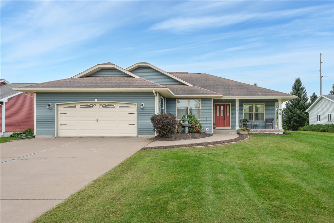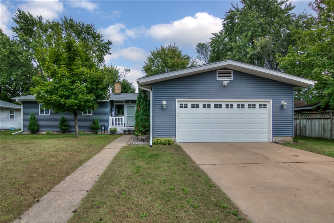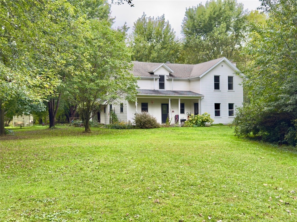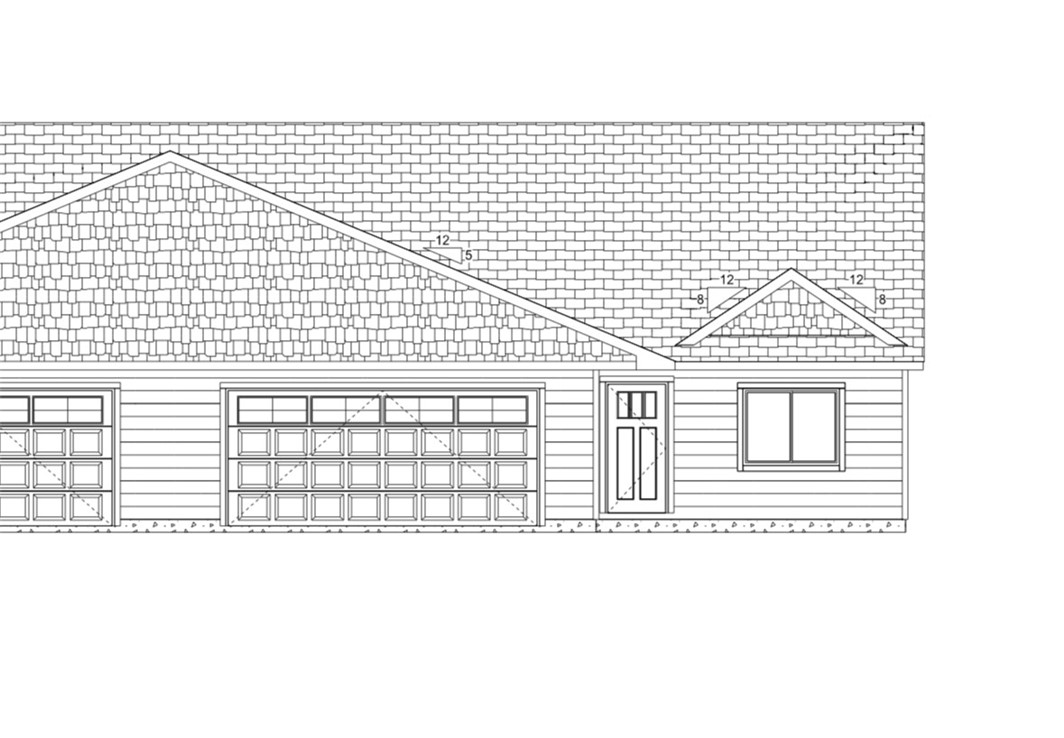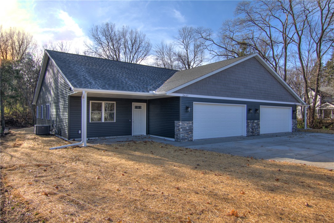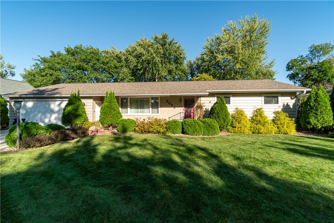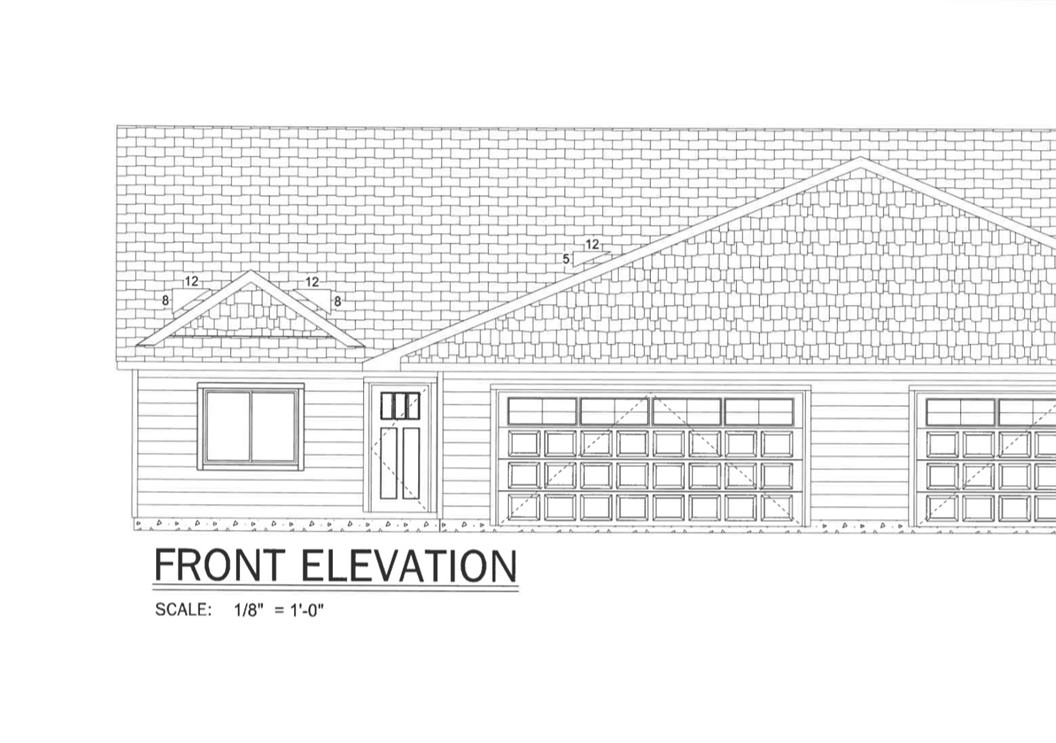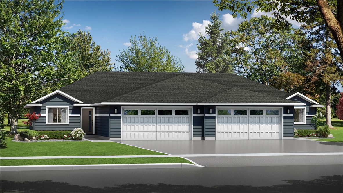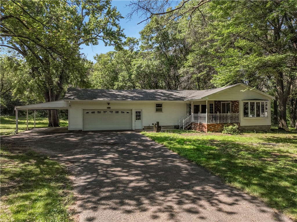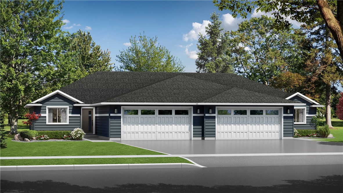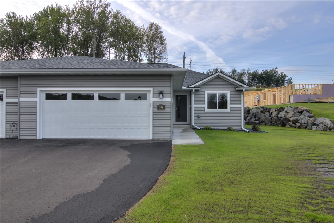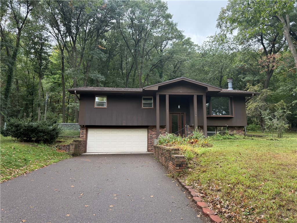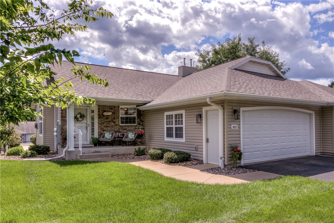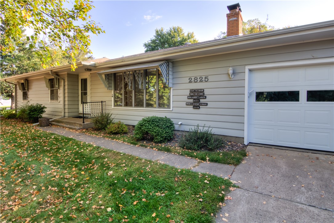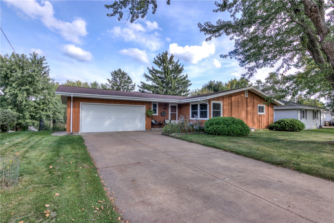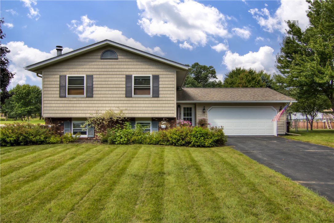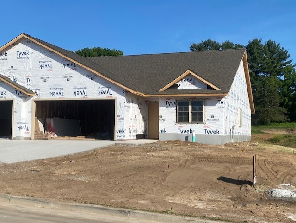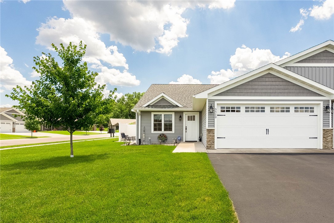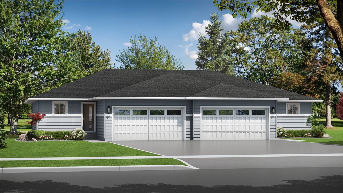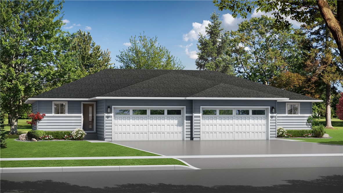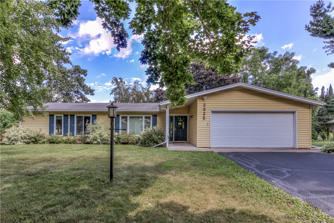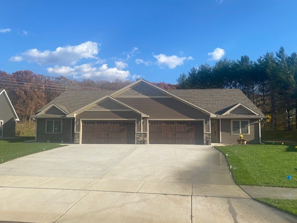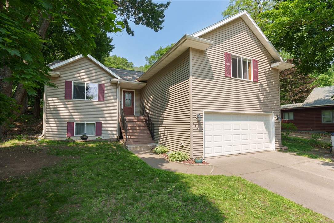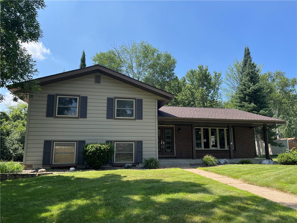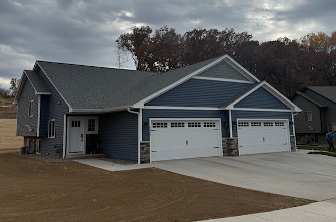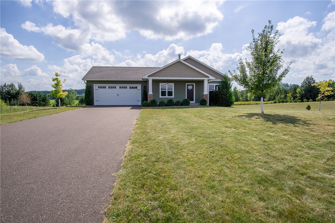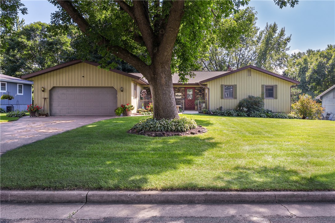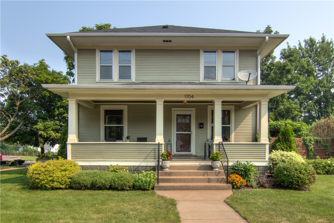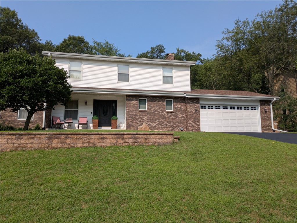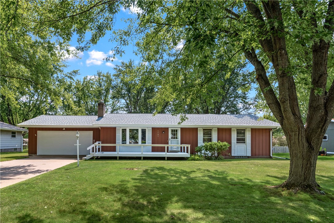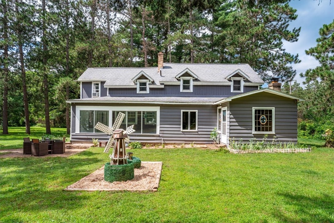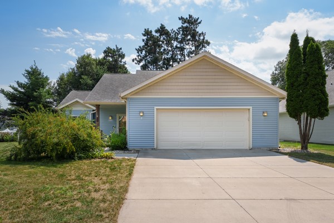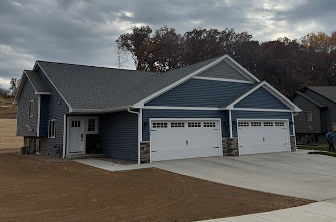2480 LaSalle Street Eau Claire, WI 54703
- Residential | Single Family Residence
- 2
- 2
- 1,270
- 0.72
- 2013
Description
Discover this immaculate one-owner home nestled on a private, nearly one-acre treed lot that offers the perfect blend of city convenience and country charm. Located within city limits, this beautifully maintained property features an open-concept kitchen, dining, and living area with hickory cabinets, a pantry, and a snack bar. Enjoy peace of mind with brand-new central air installed in July 2025. The spacious lower level boasts large lookout windows and offers excellent potential for two additional bedrooms, a bathroom, and a generous family room. Don’t miss this rare opportunity to enjoy space, privacy, and all the amenities of city living!
Address
Open on Google Maps- Address 2480 LaSalle Street
- City Eau Claire
- State WI
- Zip 54703
Property Features
Last Updated on October 5, 2025 at 9:08 AM- Above Grade Finished Area: 1,270 SqFt
- Basement: Daylight, Full
- Building Area Total: 1,270 SqFt
- Cooling: Central Air
- Electric: Circuit Breakers
- Foundation: Poured
- Heating: Forced Air
- Levels: One
- Living Area: 1,270 SqFt
- Rooms Total: 10
- Windows: Window Coverings
Exterior Features
- Construction: Vinyl Siding
- Covered Spaces: 2
- Exterior Features: Sprinkler/Irrigation
- Garage: 2 Car, Attached
- Lot Size: 0.72 Acres
- Parking: Attached, Concrete, Driveway, Garage, Garage Door Opener
- Patio Features: Composite, Deck
- Sewer: Public Sewer
- Stories: 1
- Style: One Story
- Water Source: Public
Property Details
- 2024 Taxes: $4,621
- County: Eau Claire
- Possession: Close of Escrow
- Property Subtype: Single Family Residence
- School District: Eau Claire Area
- Status: Active
- Township: City of Eau Claire
- Year Built: 2013
- Zoning: Residential
- Listing Office: Elite Realty Group, LLC
Appliances Included
- Dryer
- Electric Water Heater
- Disposal
- Microwave
- Oven
- Range
- Refrigerator
- Washer
Mortgage Calculator
Monthly
- Loan Amount
- Down Payment
- Monthly Mortgage Payment
- Property Tax
- Home Insurance
- PMI
- Monthly HOA Fees
Please Note: All amounts are estimates and cannot be guaranteed.
Room Dimensions
- Bathroom #1: 7' x 8', Vinyl, Main Level
- Bathroom #2: 9' x 5', Vinyl, Main Level
- Bedroom #1: 11' x 13', Carpet, Main Level
- Bedroom #2: 15' x 13', Carpet, Main Level
- Dining Area: 14' x 12', Vinyl, Main Level
- Entry/Foyer: 12' x 6', Vinyl, Main Level
- Kitchen: 14' x 10', Vinyl, Main Level
- Laundry Room: 6' x 5', Vinyl, Main Level
- Living Room: 12' x 20', Carpet, Main Level
- Pantry: 4' x 4', Vinyl, Main Level

