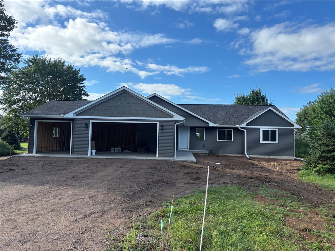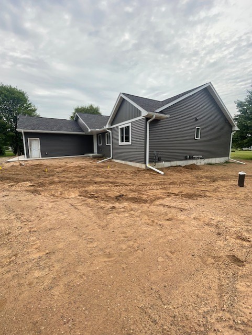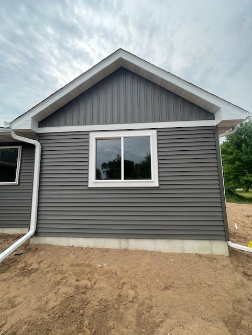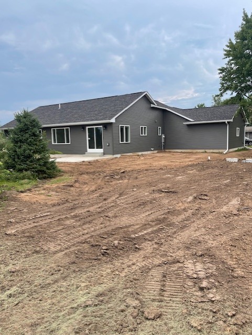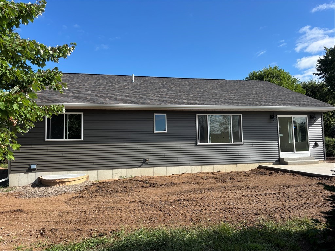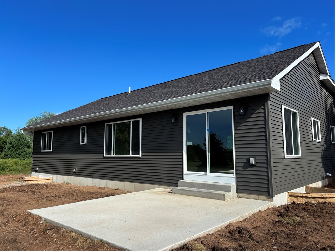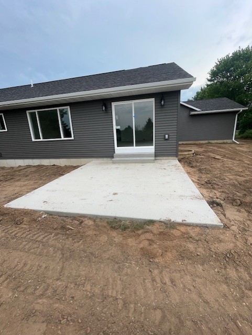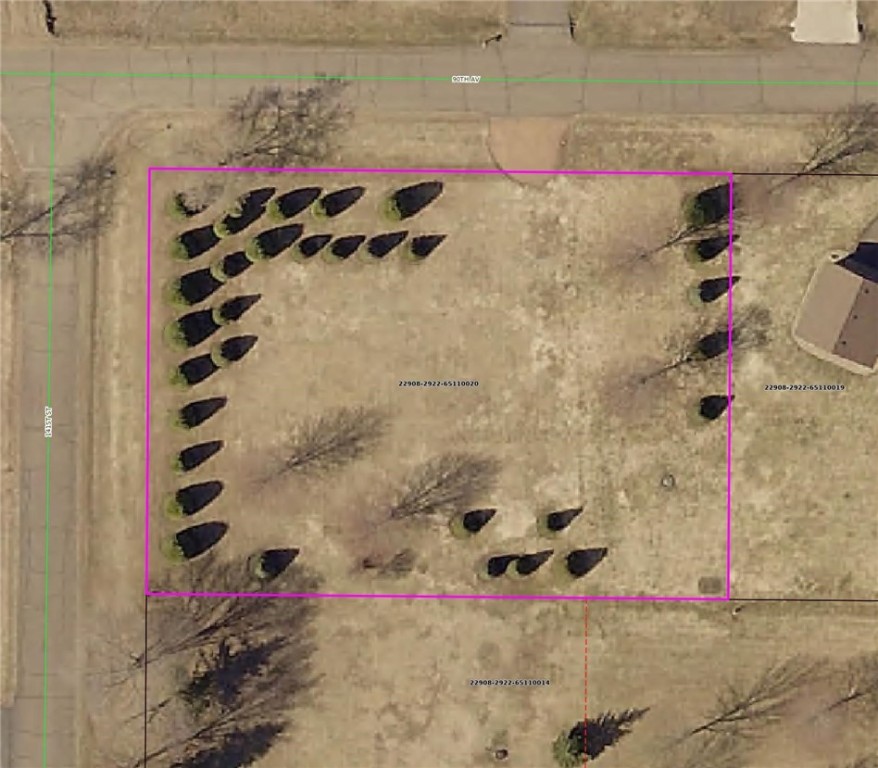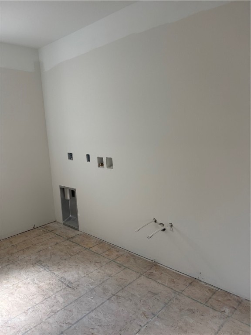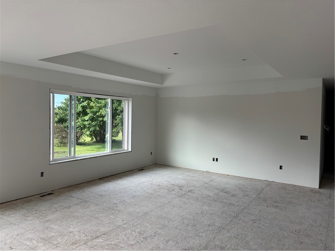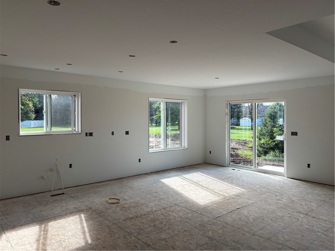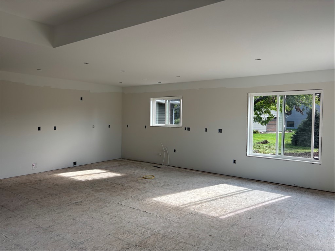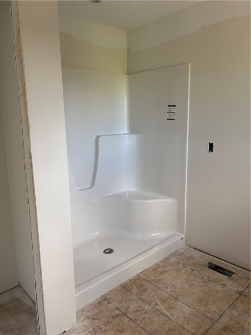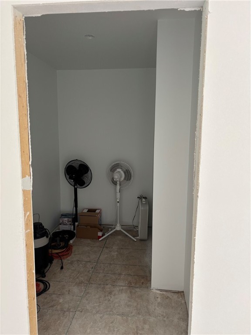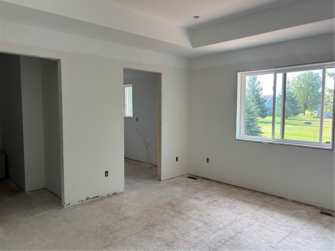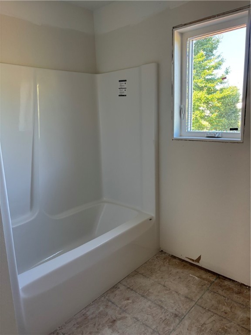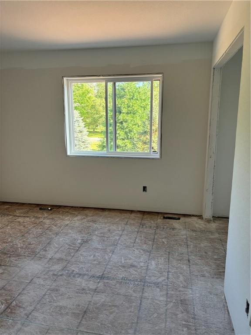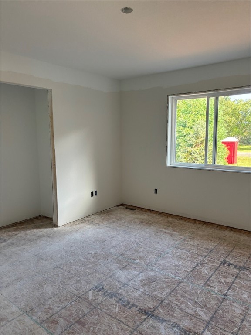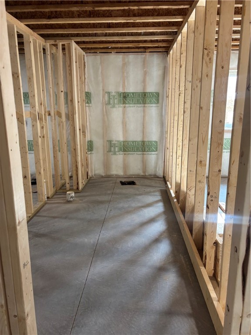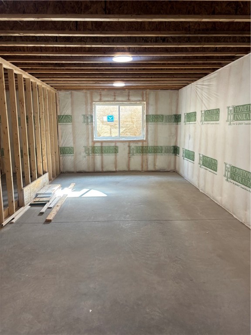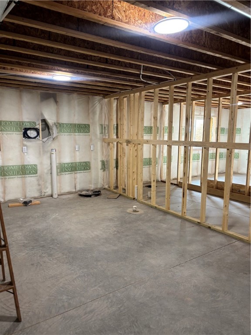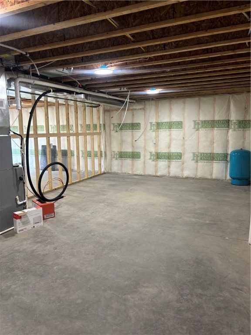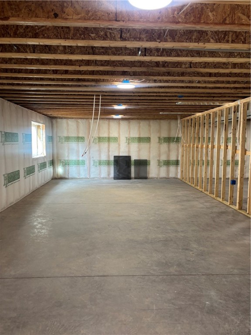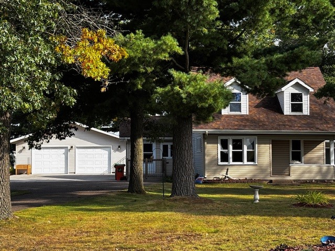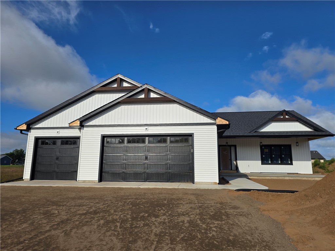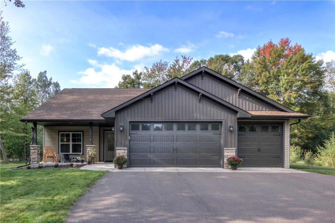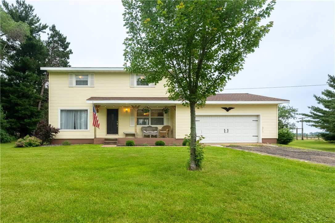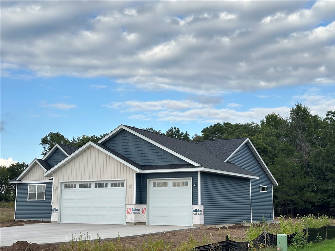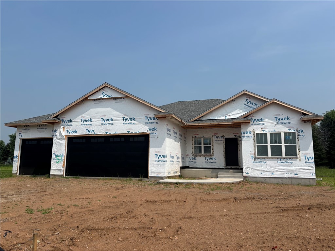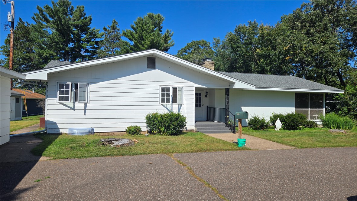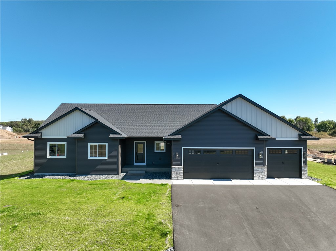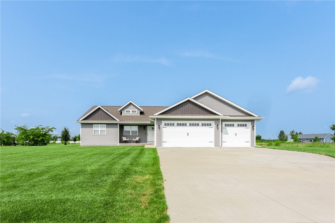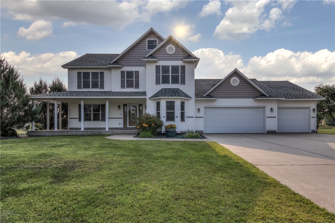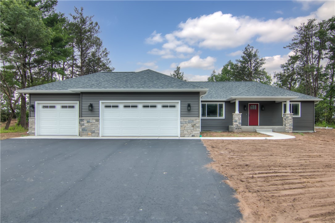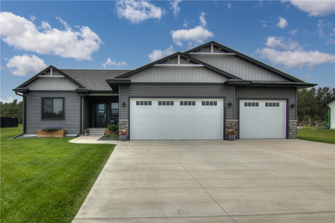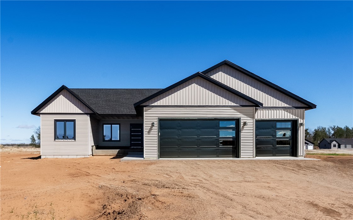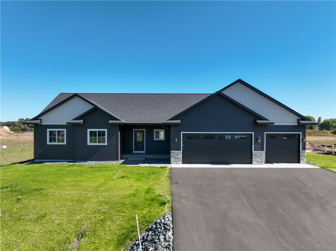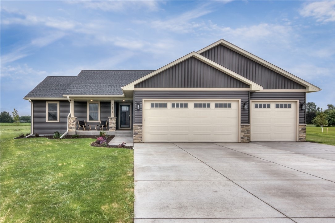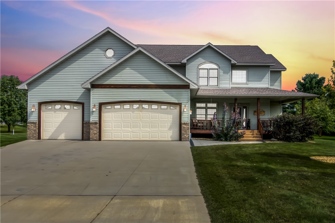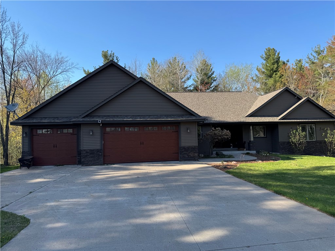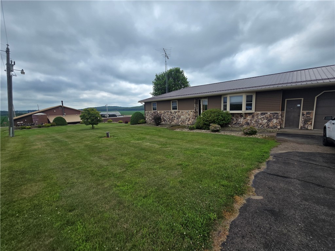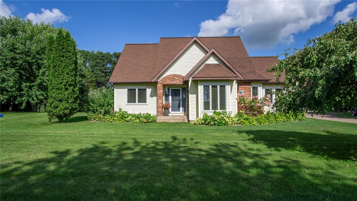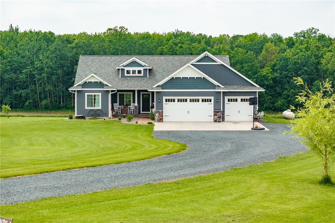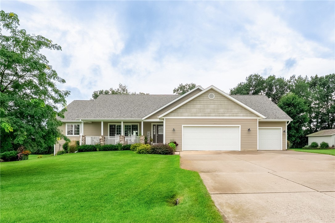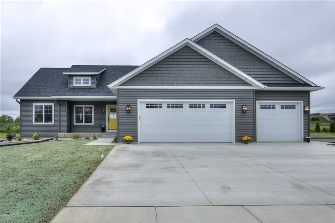14113 90th Avenue Chippewa Falls, WI 54729
- Residential | Single Family Residence
- 3
- 2
- 3,408
- 0.7
- 2025
Description
Welcome to this beautifully crafted 3-bedroom, 2-bathroom home that combines style, function, and quality finishes throughout. The large open foyer makes a stunning first impression, leading into a thoughtfully designed living space. The kitchen features custom-made cabinets with soft-close doors, quartz countertops, a spacious center island, and a classic white subway tile backsplash. A patio door opens to a 13x14 concrete patio, ideal for entertaining or enjoying peaceful views of mature trees. Both bathrooms offer easy-care one-piece cultured marble tops, while the home’s interior highlights include stained 3-panel poplar doors and trim, laminate flooring throughout, and LVT in the bath and laundry areas. Practical conveniences include a private well and septic system, plus an asphalt driveway. With its modern finishes and inviting layout, this home is move-in ready and built to be enjoyed for years to come.
Address
Open on Google Maps- Address 14113 90th Avenue
- City Chippewa Falls
- State WI
- Zip 54729
Property Features
Last Updated on August 22, 2025 at 9:50 AM- Above Grade Finished Area: 1,704 SqFt
- Basement: Full
- Below Grade Unfinished Area: 1,704 SqFt
- Building Area Total: 3,408 SqFt
- Cooling: Central Air
- Electric: Circuit Breakers
- Foundation: Poured
- Heating: Forced Air
- Levels: One
- Living Area: 1,704 SqFt
- Rooms Total: 6
Exterior Features
- Construction: Vinyl Siding
- Covered Spaces: 3
- Garage: 3 Car, Attached
- Lot Size: 0.7 Acres
- Parking: Attached, Garage
- Patio Features: Deck
- Sewer: Septic Tank
- Stories: 1
- Style: One Story
- Water Source: Well
Property Details
- 2024 Taxes: $188
- County: Chippewa
- Possession: Close of Escrow
- Property Subtype: Single Family Residence
- School District: Chippewa Falls Area Unified
- Status: Active
- Township: Town of Eagle Point
- Year Built: 2025
- Zoning: Residential
- Listing Office: CB Brenizer/Chippewa
Mortgage Calculator
- Loan Amount
- Down Payment
- Monthly Mortgage Payment
- Property Tax
- Home Insurance
- PMI
- Monthly HOA Fees
Please Note: All amounts are estimates and cannot be guaranteed.
Room Dimensions
- Bedroom #1: 12' x 12', Other, Main Level
- Bedroom #2: 12' x 12', Other, Main Level
- Bedroom #3: 14' x 12', Other, Main Level
- Dining Area: 10' x 11', Other, Main Level
- Kitchen: 11' x 11', Other, Main Level
- Living Room: 18' x 16', Other, Main Level

