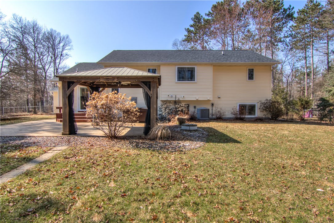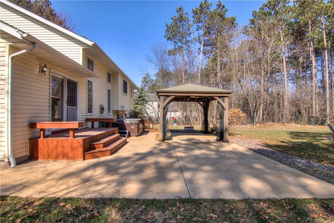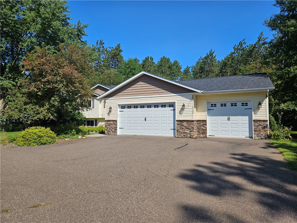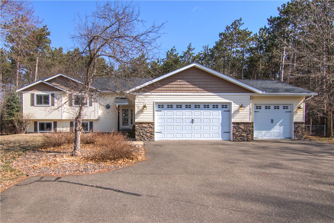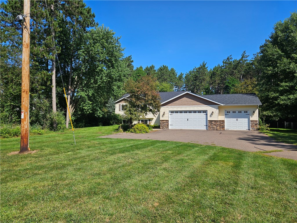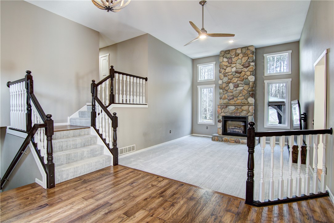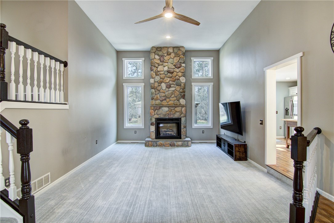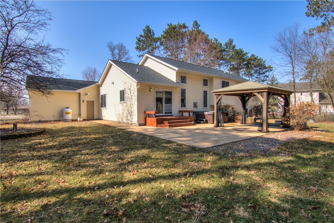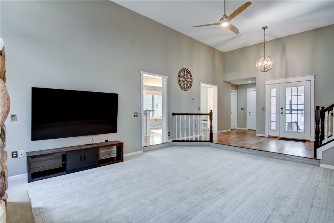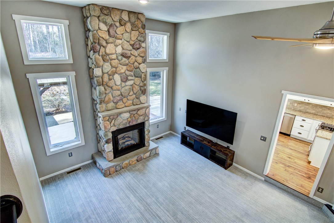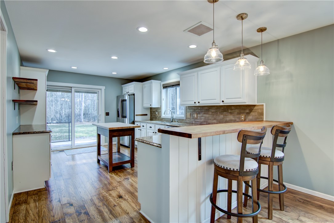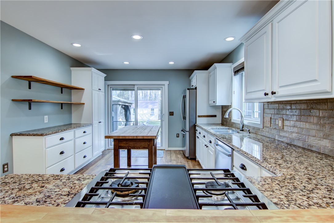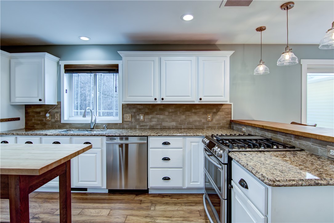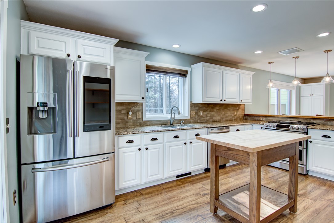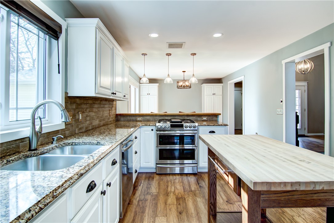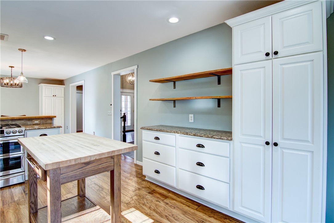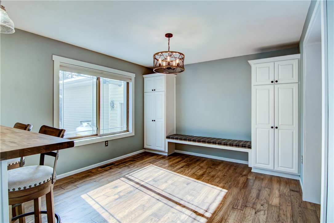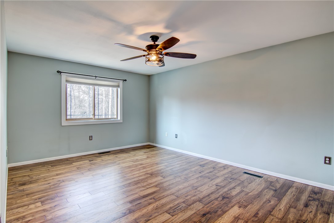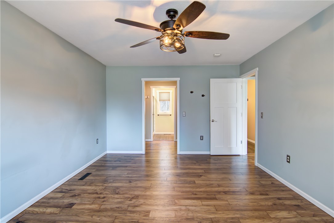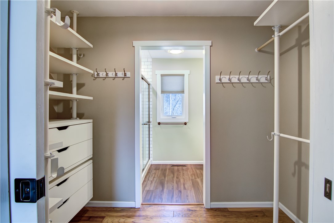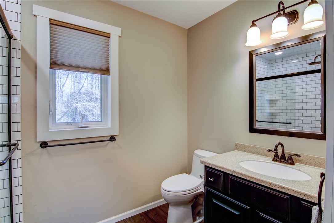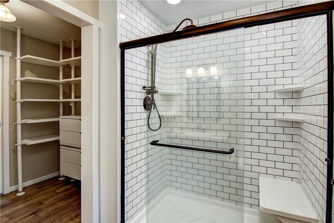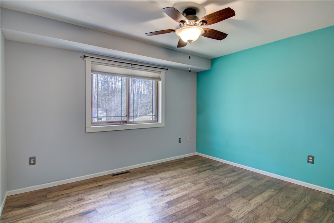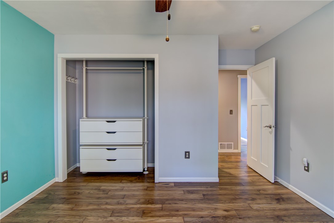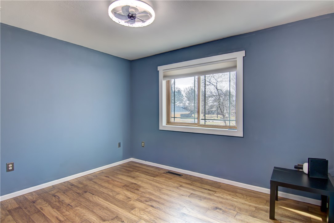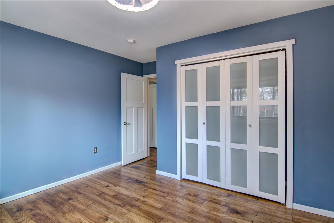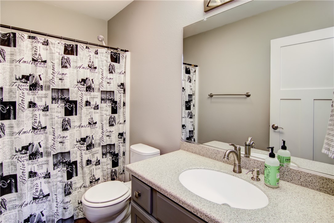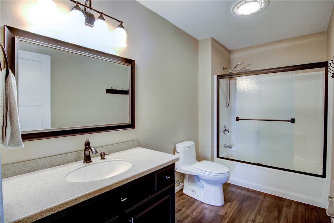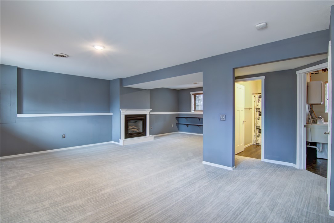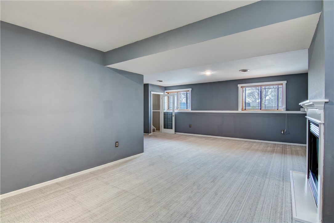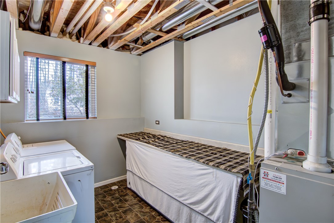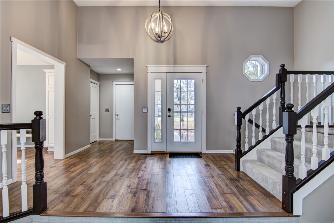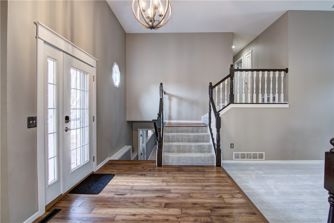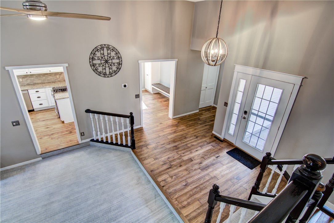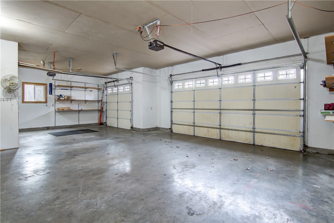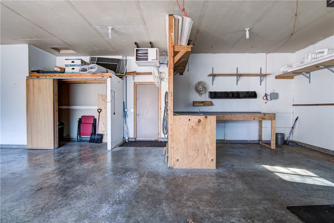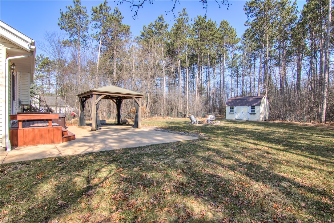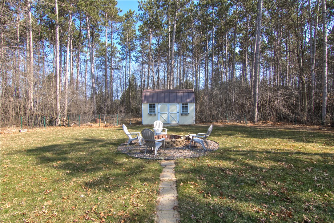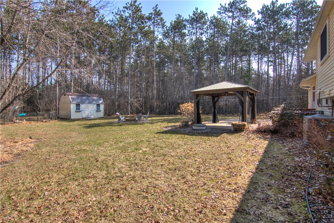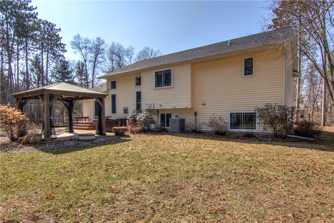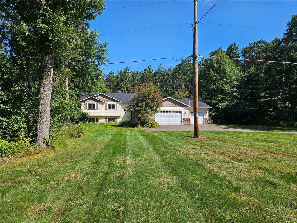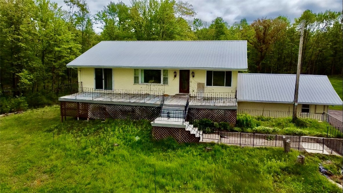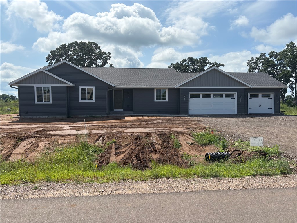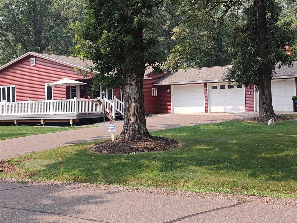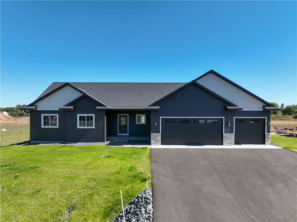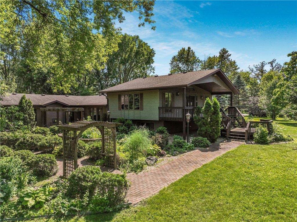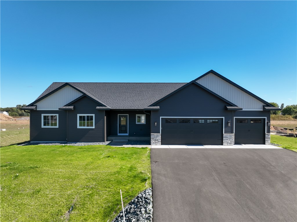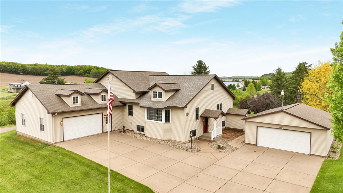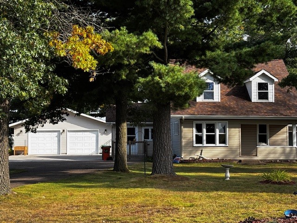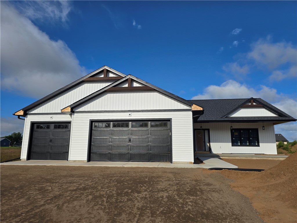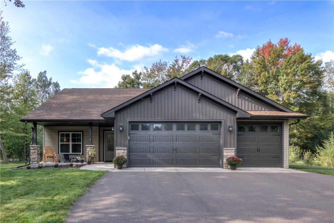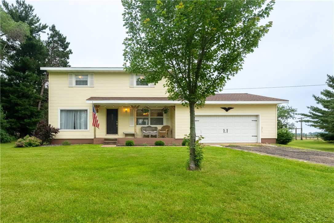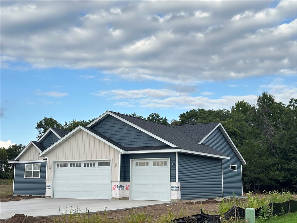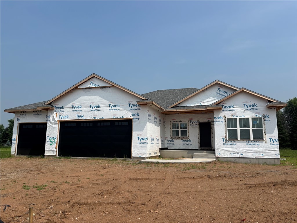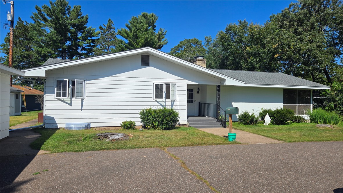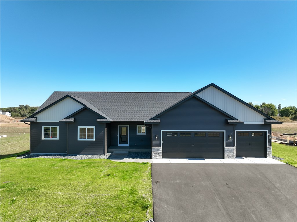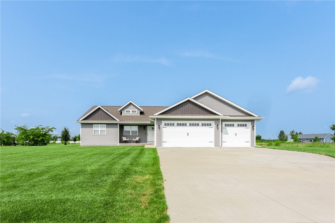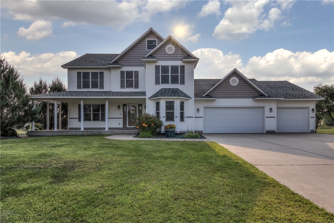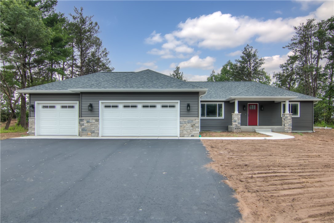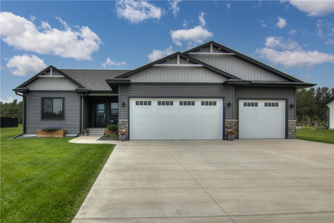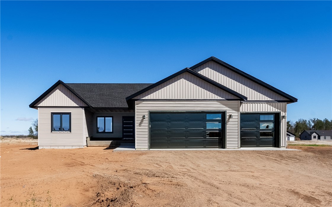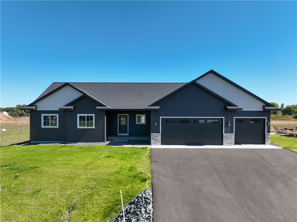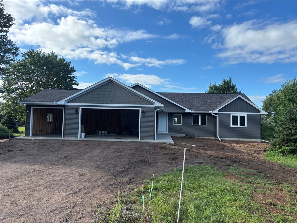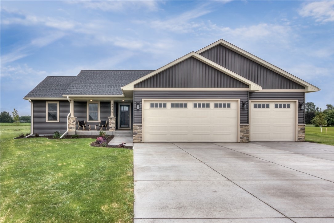5793 190th Street Chippewa Falls, WI 54729
- Residential | Single Family Residence
- 3
- 3
- 2,756
- 1.1
- 2003
Description
Welcome to this beautifully updated home, perfectly situated in one of the most sought-after neighborhoods just minutes from Lake Wissota! Enjoy quick access to restaurants, bars, parks, and year round recreational activities including fishing, hiking, and snowmobiling. Step inside to a spacious, light-filled kitchen and dining area featuring large Parco windows that invite the outdoors in. The home boasts a recently remodeled kitchen, updated flooring, fresh paint, and newer carpet throughout. Three bedrooms are conveniently located on the U/L, while the finished lower level offers a versatile space ideal as a family room, home gym, or office. Everyone will appreciate the insulated and heated 3.5-car garage, complete with a 220V outlet for electric vehicle charging. Outside, the expansive yard has attractive landscaping, creating a welcoming space for outdoor entertaining and relaxation. This home blends modern updates, space, and proximity to nature this is right where you want to be!
Address
Open on Google Maps- Address 5793 190th Street
- City Chippewa Falls
- State WI
- Zip 54729
Property Features
Last Updated on September 9, 2025 at 12:45 AM- Above Grade Finished Area: 1,745 SqFt
- Basement: Daylight, Full, Finished
- Below Grade Finished Area: 938 SqFt
- Below Grade Unfinished Area: 73 SqFt
- Building Area Total: 2,756 SqFt
- Cooling: Central Air
- Electric: Circuit Breakers
- Fireplace: Two, Gas Log
- Fireplaces: 2
- Foundation: Poured
- Heating: Forced Air
- Interior Features: Ceiling Fan(s)
- Levels: Multi/Split
- Living Area: 2,683 SqFt
- Rooms Total: 12
- Spa: Hot Tub
Exterior Features
- Construction: Stone, Vinyl Siding
- Covered Spaces: 3
- Exterior Features: Sprinkler/Irrigation
- Garage: 3 Car, Attached
- Lot Size: 1.1 Acres
- Parking: Asphalt, Attached, Driveway, Garage, Garage Door Opener
- Patio Features: Deck, Patio
- Sewer: Septic Tank
- Style: Multi-Level
- Water Source: Drilled Well
Property Details
- 2025 Taxes: $4,044
- County: Chippewa
- Other Structures: Gazebo, Shed(s)
- Possession: Close of Escrow
- Property Subtype: Single Family Residence
- School District: Chippewa Falls Area Unified
- Status: Active
- Township: Town of Lafayette
- Year Built: 2003
- Zoning: Residential
- Listing Office: Riverbend Realty Group, LLC
Appliances Included
- Dishwasher
- Electric Water Heater
- Oven
- Range
- Refrigerator
Mortgage Calculator
- Loan Amount
- Down Payment
- Monthly Mortgage Payment
- Property Tax
- Home Insurance
- PMI
- Monthly HOA Fees
Please Note: All amounts are estimates and cannot be guaranteed.
Room Dimensions
- Bathroom #1: 6' x 12', Laminate, Main Level
- Bathroom #2: 6' x 9', Laminate, Main Level
- Bathroom #3: 5' x 9', Laminate, Lower Level
- Bedroom #1: 12' x 23', Wood, Main Level
- Bedroom #2: 13' x 13', Wood, Main Level
- Bedroom #3: 13' x 13', Wood, Main Level
- Dining Area: 12' x 13', Wood, Main Level
- Entry/Foyer: 14' x 15', Wood, Main Level
- Family Room: 23' x 26', Carpet, Lower Level
- Kitchen: 13' x 16', Wood, Main Level
- Laundry Room: 14' x 9', Vinyl, Lower Level
- Living Room: 15' x 19', Carpet, Main Level
Similar Properties
Open House: September 28 | 12 - 1:30 PM
24888 65th Avenue
Open House: September 21 | 12 - 1:30 PM


