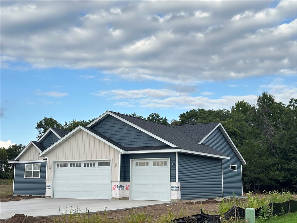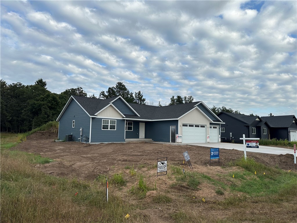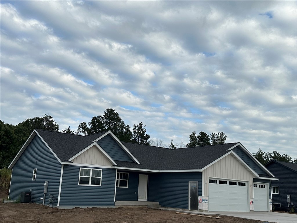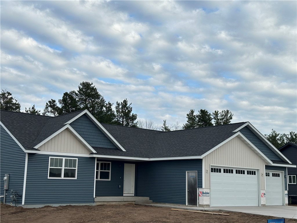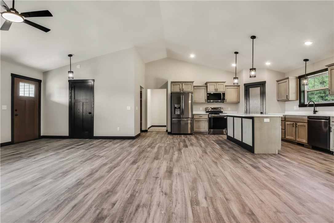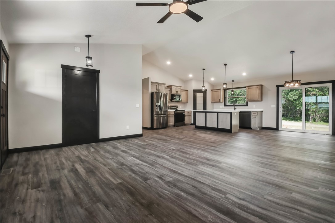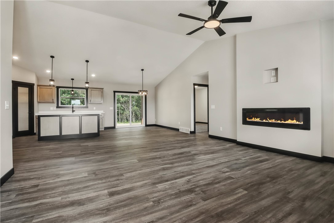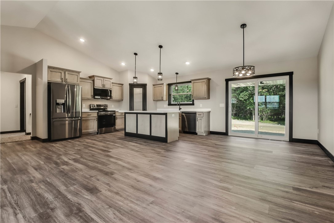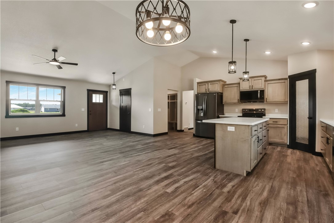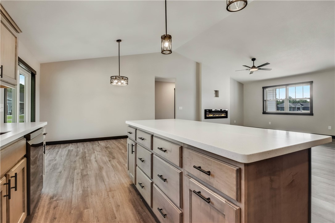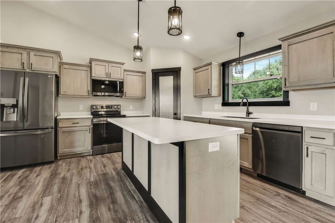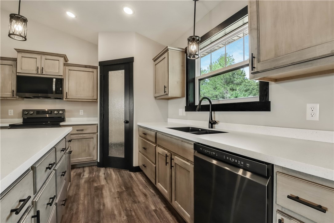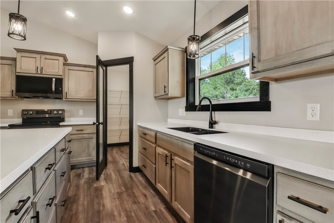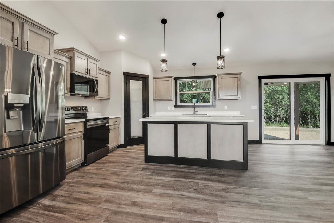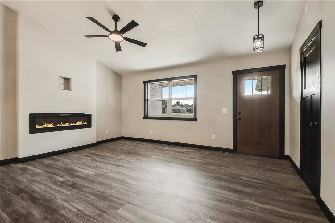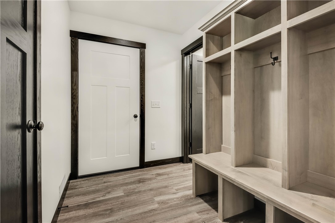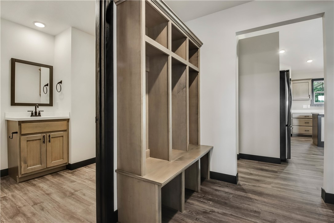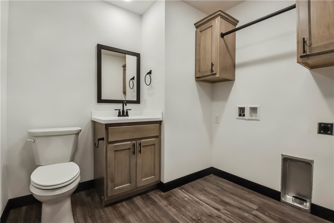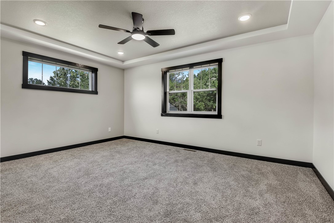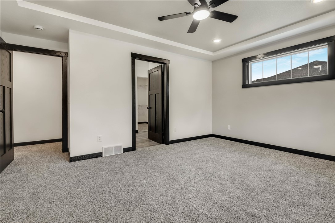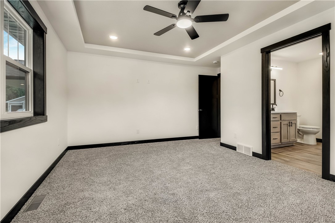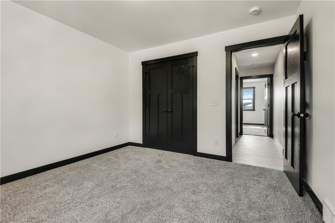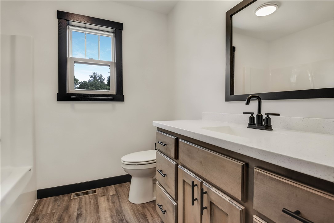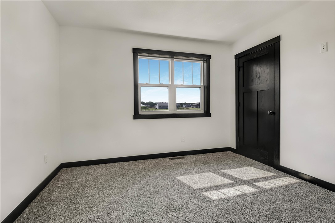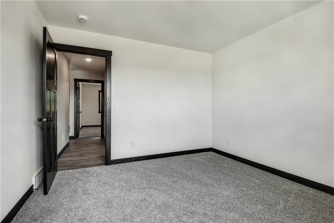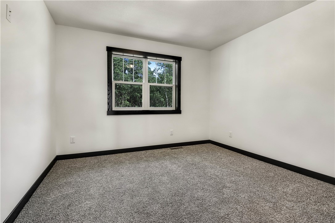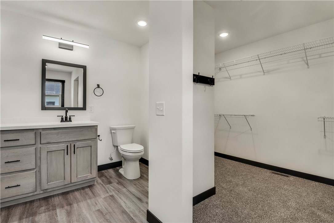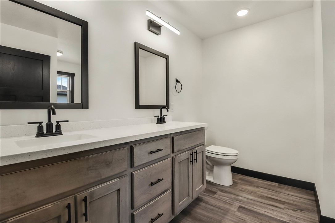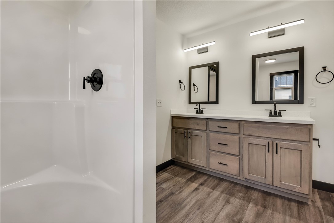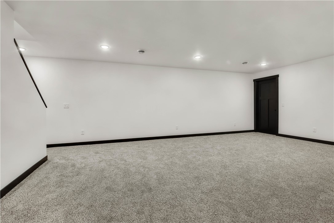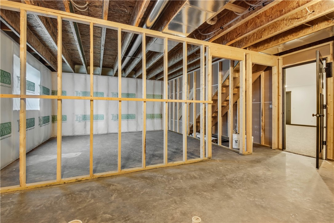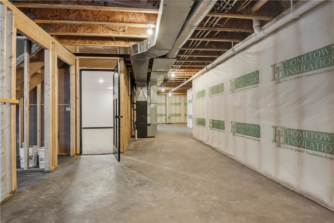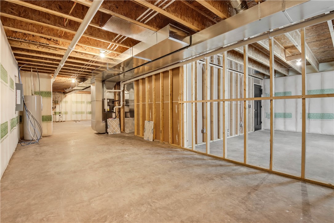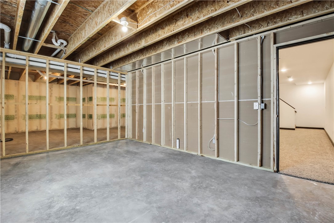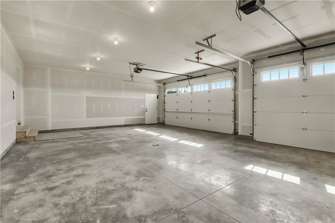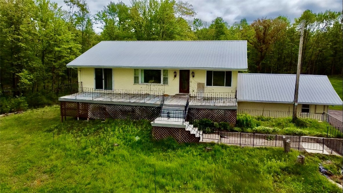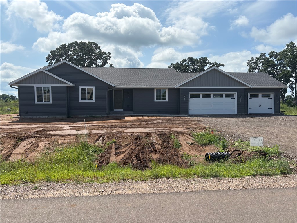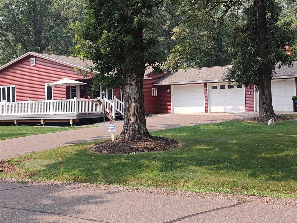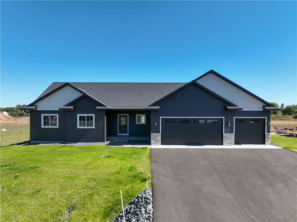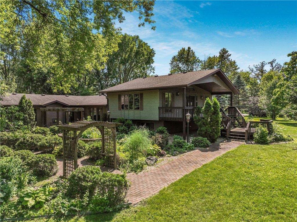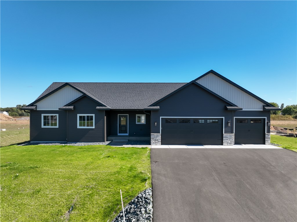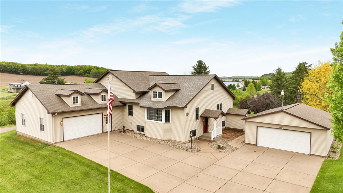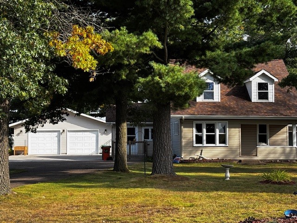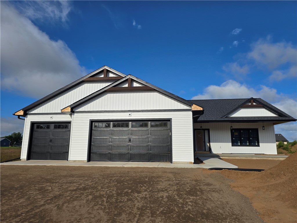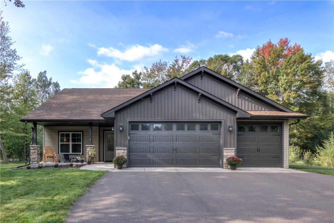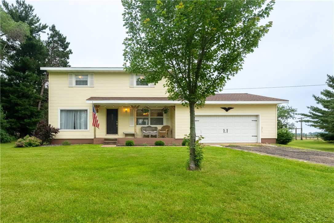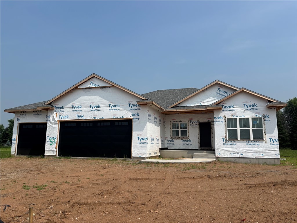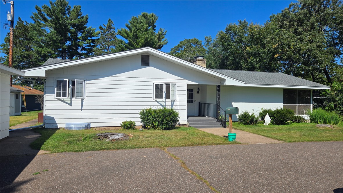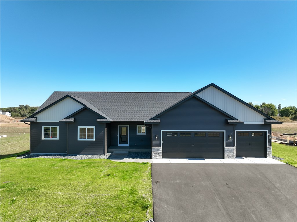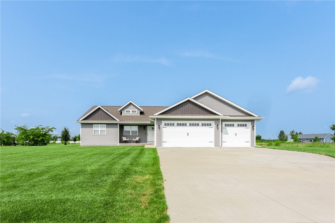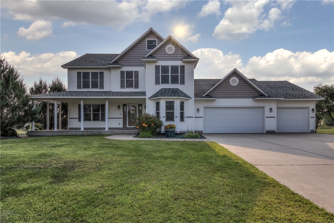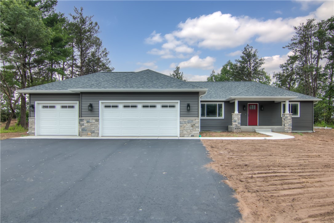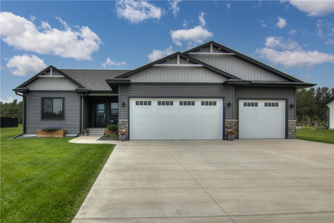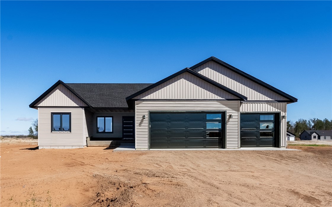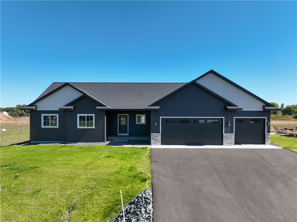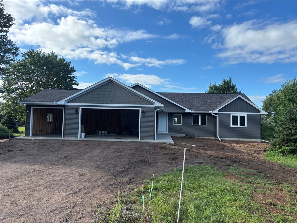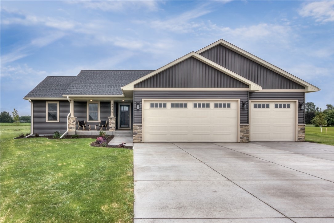Lot 59 114th Street Chippewa Falls, WI 54729
- Residential | Single Family Residence
- 3
- 2
- 1
- 3,458
- 0.46
- 2025
Description
Quality-built by Chippewa Valley Contracting, LLC, open-concept living, 1st floor, dedicated laundry with half bath, mudroom, primary ensuite, jack-and-jill bedrooms & 2nd full bath on the main w/ an unfinished lower level. Large windows throughout, quality floor coverings & cabinetry. Main level great room w/ vaulted ceilings is perfect for entertaining or family life & a spacious kitchen w/ upgraded solid surface countertops is a dream come true! Lower level has approximately 400 square feet finished in a family room for expanded living space! 3-car garage is fully insulated & sheetrocked (gas line run for future furnace). A nicely-sized 14x12 covered, concrete patio &. 50 acre, partially-wooded lot large enough for outdoor living & potential toy shed! The property includes a concrete driveway, $6k allowance for lawn/landscaping and $3k allowance for appliances. *Photos are from prior build, same floorplan. Completion mid-end of October.
Address
Open on Google Maps- Address Lot 59 114th Street
- City Chippewa Falls
- State WI
- Zip 54729
Property Features
Last Updated on September 11, 2025 at 1:11 PM- Above Grade Finished Area: 1,729 SqFt
- Basement: Full
- Below Grade Finished Area: 400 SqFt
- Below Grade Unfinished Area: 1,329 SqFt
- Building Area Total: 3,458 SqFt
- Cooling: Central Air
- Electric: Circuit Breakers
- Fireplace: Electric, One
- Fireplaces: 1
- Foundation: Poured
- Heating: Forced Air
- Interior Features: Ceiling Fan(s)
- Levels: One
- Living Area: 2,129 SqFt
- Rooms Total: 13
Exterior Features
- Construction: Vinyl Siding
- Covered Spaces: 3
- Garage: 3 Car, Attached
- Lot Size: 0.46 Acres
- Parking: Attached, Concrete, Driveway, Garage, Garage Door Opener
- Patio Features: Concrete, Covered, Patio
- Sewer: Septic Tank
- Stories: 1
- Style: One Story
- Water Source: Public
Property Details
- 2024 Taxes: $394
- County: Chippewa
- Possession: Close of Escrow
- Property Subtype: Single Family Residence
- School District: Chippewa Falls Area Unified
- Status: Active
- Subdivision: Sunfield Heights South 2nd Addition
- Township: Village of Lake Hallie
- Year Built: 2025
- Zoning: Residential
- Listing Office: RE/MAX Results~Eau Claire
Appliances Included
- Electric Water Heater
Mortgage Calculator
- Loan Amount
- Down Payment
- Monthly Mortgage Payment
- Property Tax
- Home Insurance
- PMI
- Monthly HOA Fees
Please Note: All amounts are estimates and cannot be guaranteed.
Room Dimensions
- Bathroom #1: 6' x 5', Tile, Upper Level
- Bathroom #2: 8' x 8', Tile, Main Level
- Bathroom #3: 11' x 10', Tile, Main Level
- Bedroom #1: 12' x 12', Carpet, Main Level
- Bedroom #2: 12' x 12', Carpet, Main Level
- Bedroom #3: 16' x 12', Carpet, Main Level
- Dining Area: 12' x 15', Tile, Main Level
- Entry/Foyer: 8' x 5', Tile, Main Level
- Family Room: 26' x 18', Carpet, Lower Level
- Kitchen: 13' x 15', Tile, Main Level
- Laundry Room: 6' x 5', Tile, Main Level
- Living Room: 14' x 16', Tile, Main Level
- Pantry: 7' x 4', Tile, Main Level
Similar Properties
Open House: September 28 | 12 - 1:30 PM
24888 65th Avenue
Open House: September 21 | 12 - 1:30 PM

