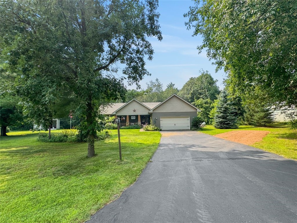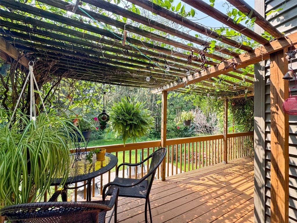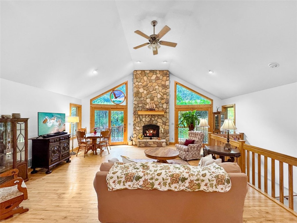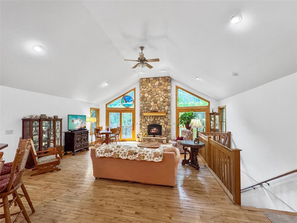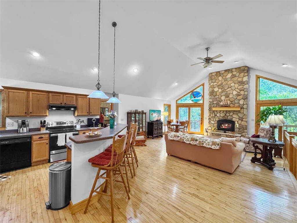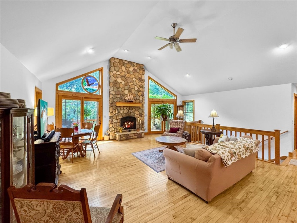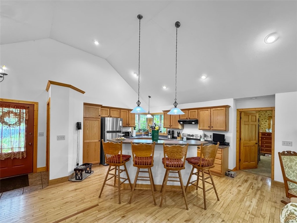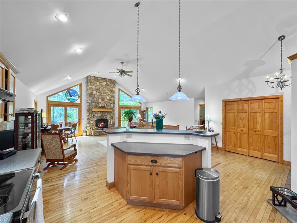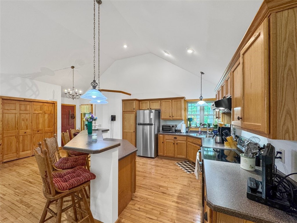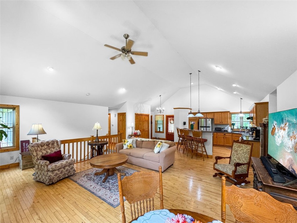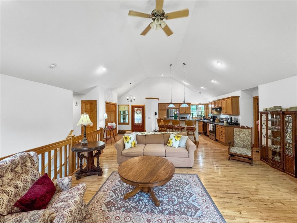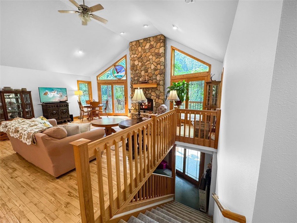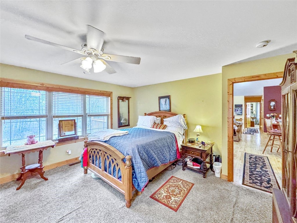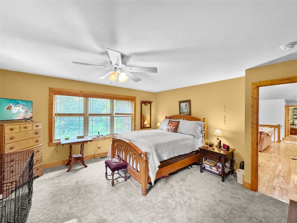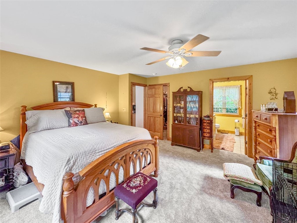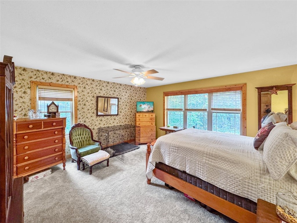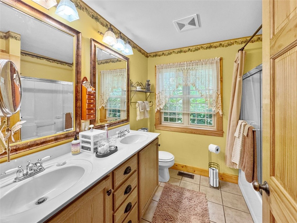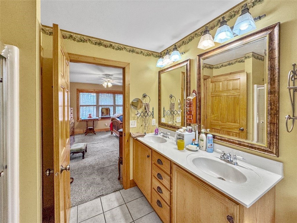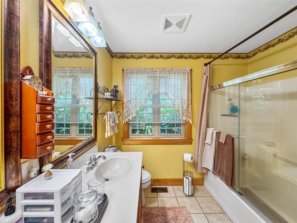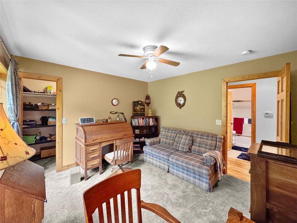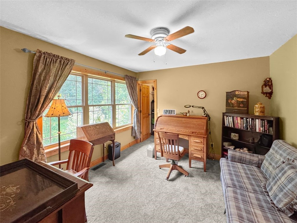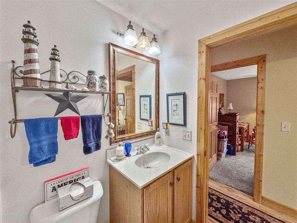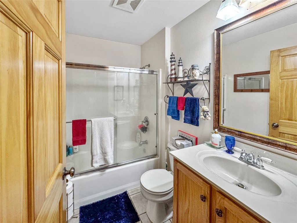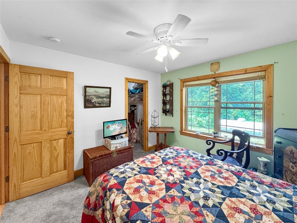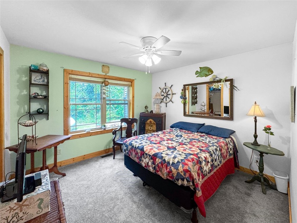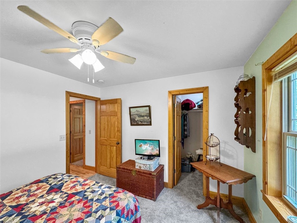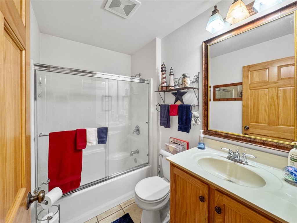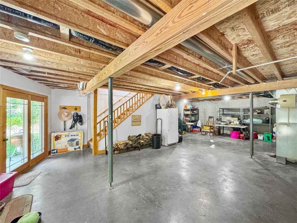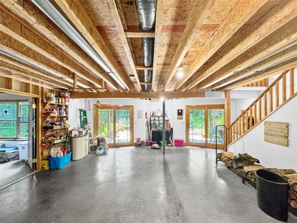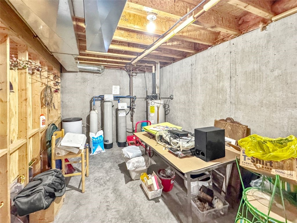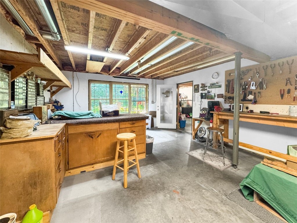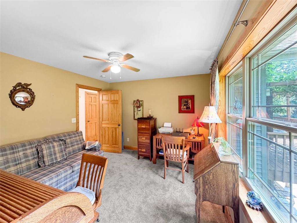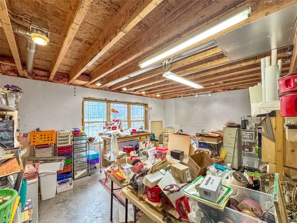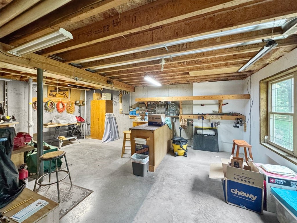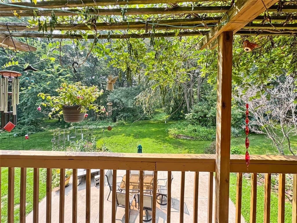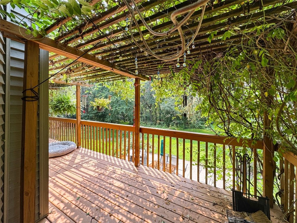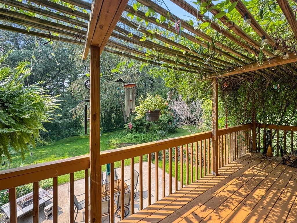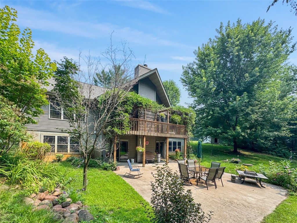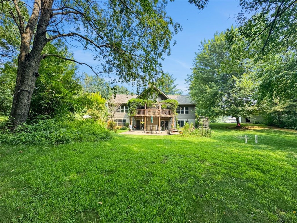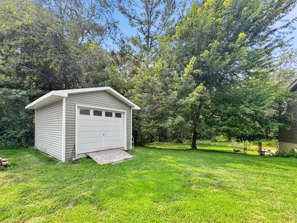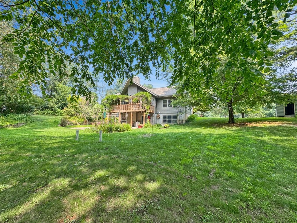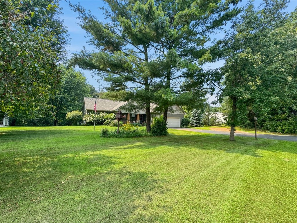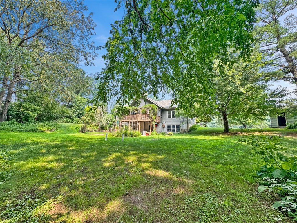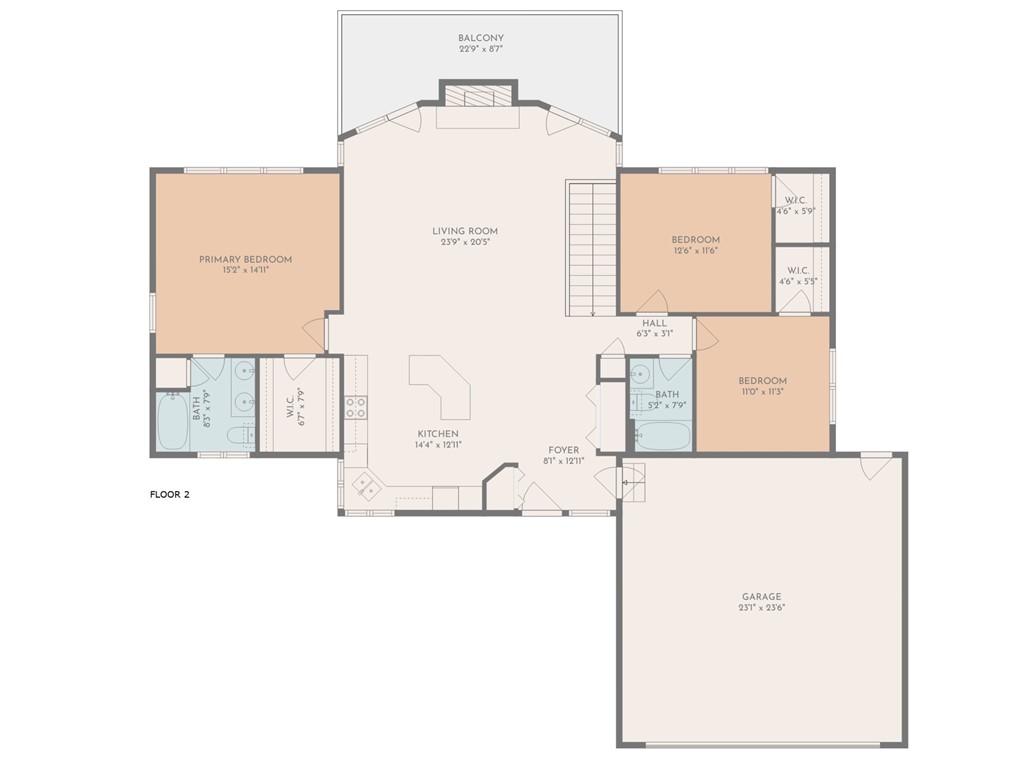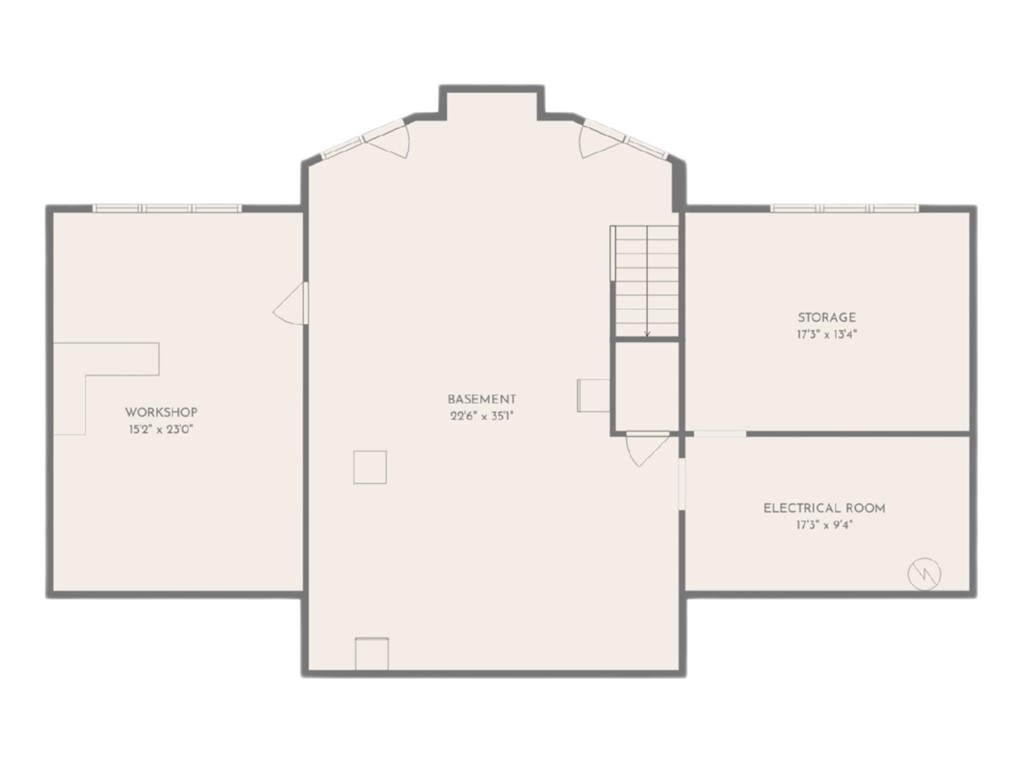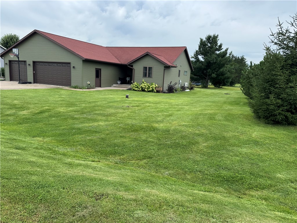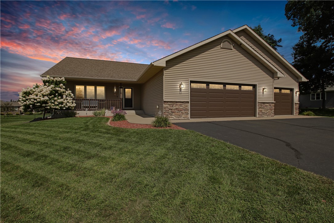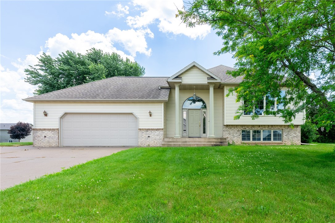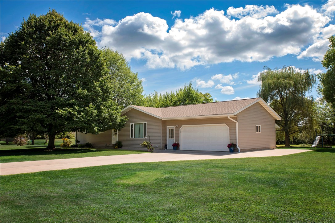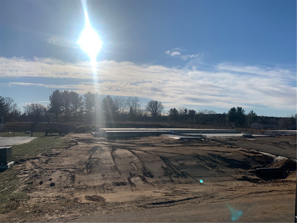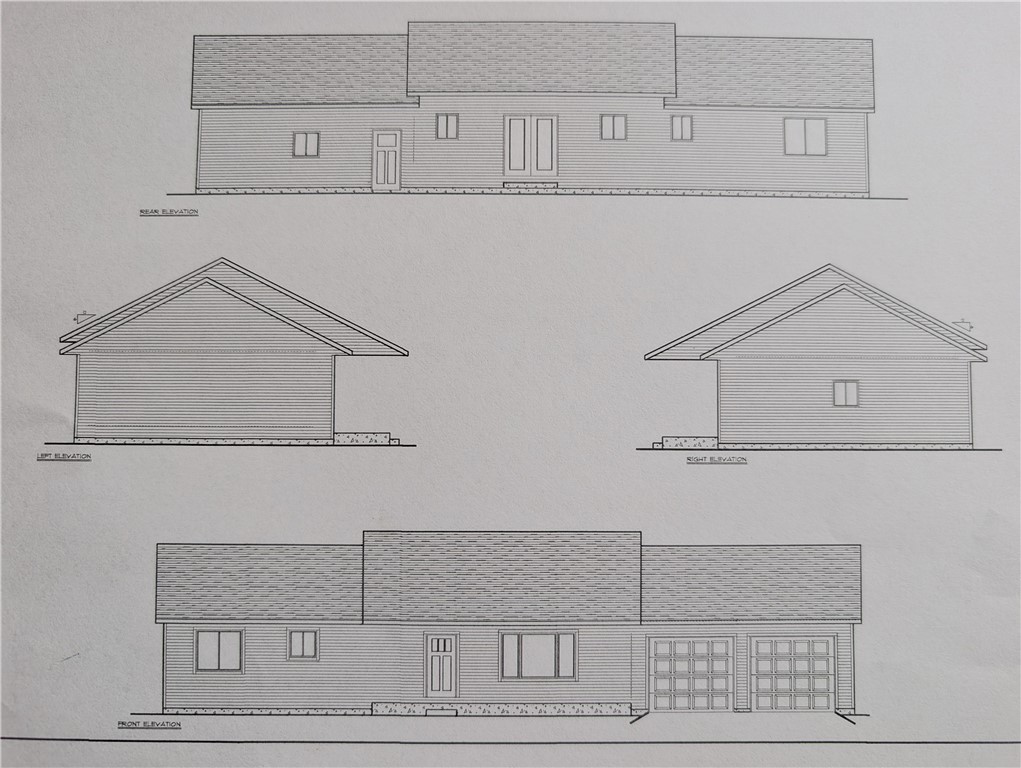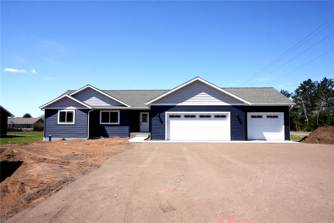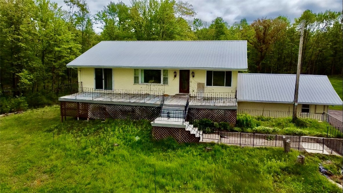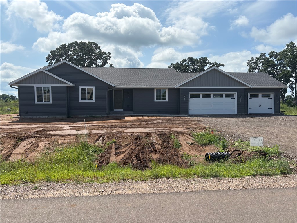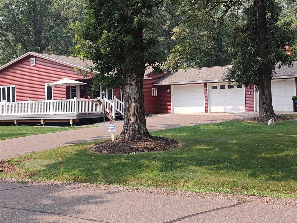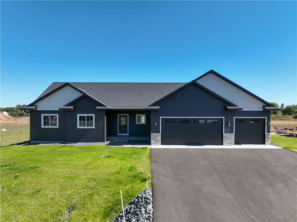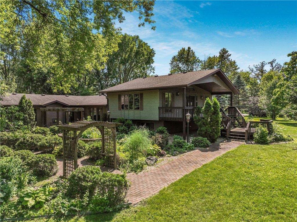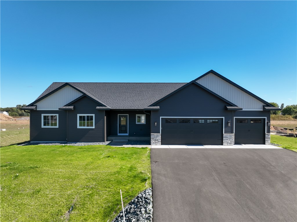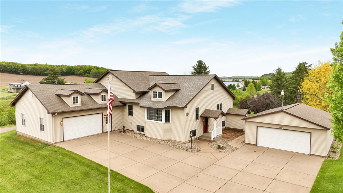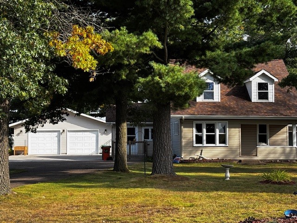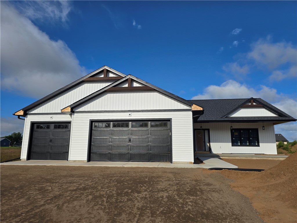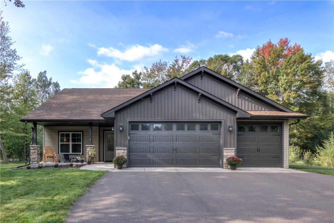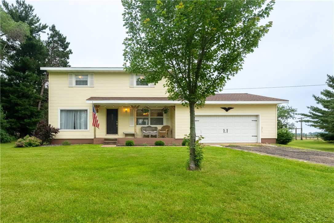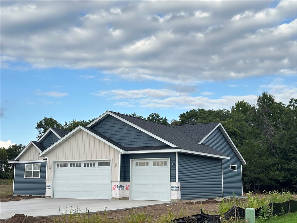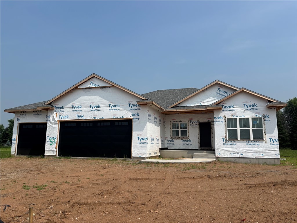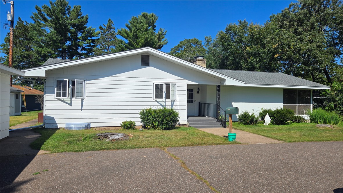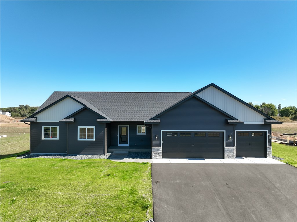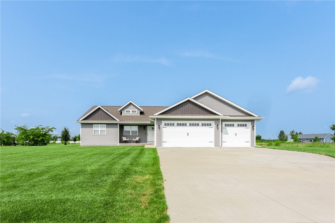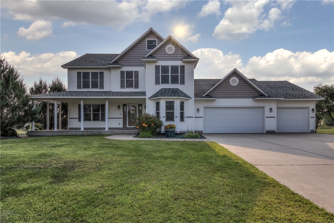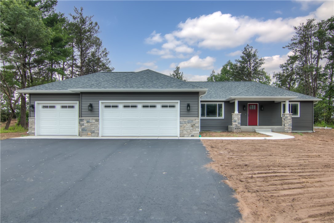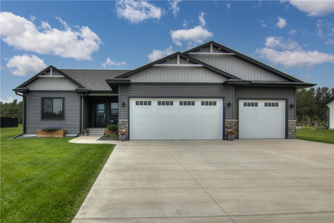10244 124th Street Chippewa Falls, WI 54729
- Residential | Single Family Residence
- 3
- 2
- 3,294
- 1.48
- 2004
Description
This home offers incredible potential and stunning west-facing sunsets that can be enjoyed year-round. The main level features three spacious bedrooms and two full bathrooms, including a private primary suite with a large 7x8 walk-in closet and ensuite bath.The open living area is highlighted by vaulted ceilings and a striking wood-burning stone fireplace, creating a warm and inviting atmosphere. The walkout basement provides a blank canvas for your future expansion (1,647 sq ft), with the potential to add two additional bedrooms and a full bathroom, bringing the home to a total of 5 bedrooms and 3 bathrooms. Whether you're looking to create extra living space, a home office, or a guest suite, the possibilities are endless. Fresh paint and carpet just installed! A/c - 24', Roof - 23'. This property combines peaceful living with the opportunity to make it your own.Do not miss your chance to explore this unique home and envision the future it holds. Schedule your private showing today!
Address
Open on Google Maps- Address 10244 124th Street
- City Chippewa Falls
- State WI
- Zip 54729
Property Features
Last Updated on August 31, 2025 at 4:00 PM- Above Grade Finished Area: 1,647 SqFt
- Basement: Walk-Out Access
- Below Grade Unfinished Area: 1,647 SqFt
- Building Area Total: 3,294 SqFt
- Cooling: Central Air
- Electric: Circuit Breakers
- Fireplace: Wood Burning
- Foundation: Poured
- Heating: Forced Air
- Levels: One
- Living Area: 1,647 SqFt
- Rooms Total: 8
Exterior Features
- Construction: Vinyl Siding
- Covered Spaces: 2
- Garage: 2 Car, Attached
- Lot Size: 1.48 Acres
- Parking: Asphalt, Attached, Driveway, Garage
- Patio Features: Concrete, Deck, Open, Patio, Porch
- Sewer: Septic Tank
- Stories: 1
- Style: One Story
- Water Source: Drilled Well, Well
Property Details
- 2024 Taxes: $3,974
- County: Chippewa
- Other Structures: Shed(s)
- Possession: Close of Escrow
- Property Subtype: Single Family Residence
- School District: Chippewa Falls Area Unified
- Status: Active w/ Offer
- Township: Town of Tilden
- Year Built: 2004
- Zoning: Residential
- Listing Office: Property Executives Realty
Appliances Included
- Dryer
- Dishwasher
- Electric Water Heater
- Microwave
- Oven
- Range
- Refrigerator
- Washer
Mortgage Calculator
- Loan Amount
- Down Payment
- Monthly Mortgage Payment
- Property Tax
- Home Insurance
- PMI
- Monthly HOA Fees
Please Note: All amounts are estimates and cannot be guaranteed.
Room Dimensions
- Bathroom #1: 8' x 8', Tile, Main Level
- Bathroom #2: 7' x 8', Tile, Main Level
- Bedroom #1: 11' x 11', Carpet, Main Level
- Bedroom #2: 11' x 13', Carpet, Main Level
- Bedroom #3: 15' x 16', Carpet, Main Level
- Entry/Foyer: 13' x 18', Tile, Main Level
- Family Room: 22' x 23', Wood, Main Level
- Kitchen: 13' x 12', Wood, Main Level
Similar Properties
Open House: September 28 | 12 - 1:30 PM
24888 65th Avenue
Open House: September 21 | 12 - 1:30 PM


