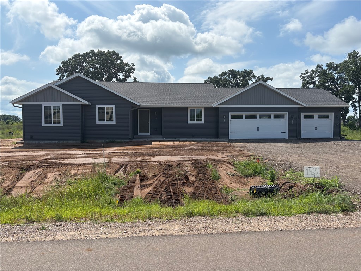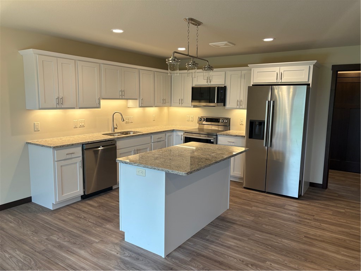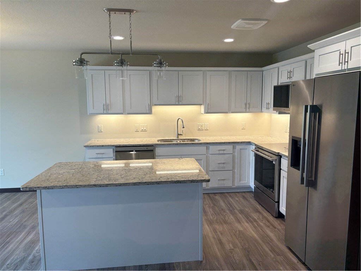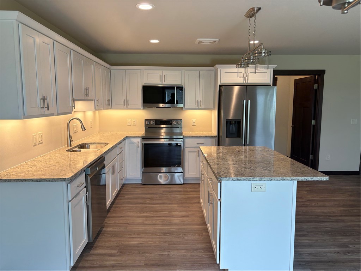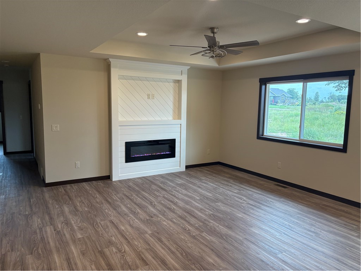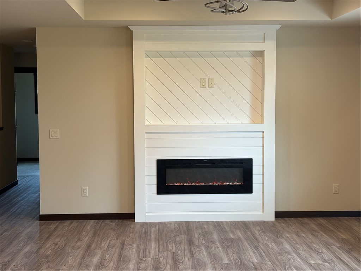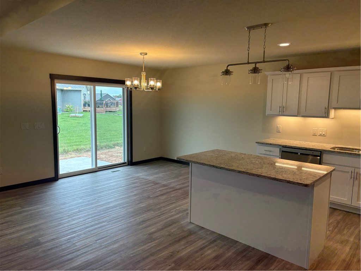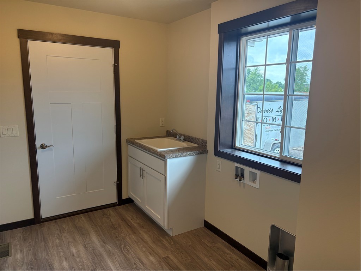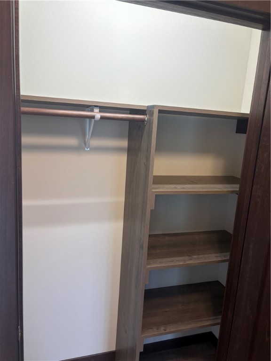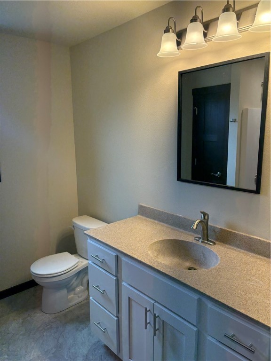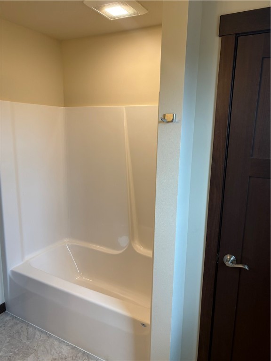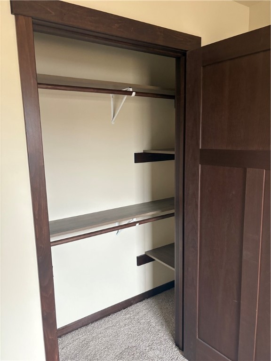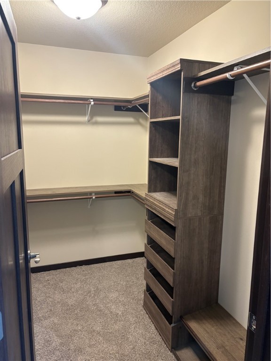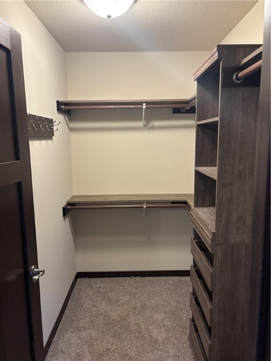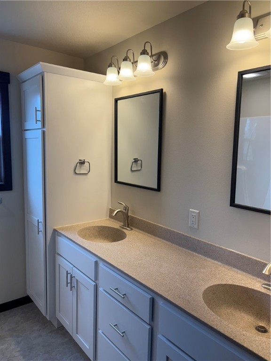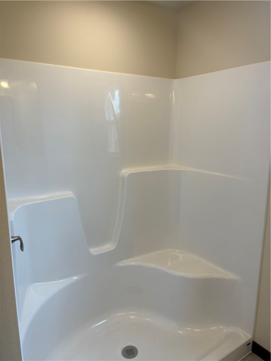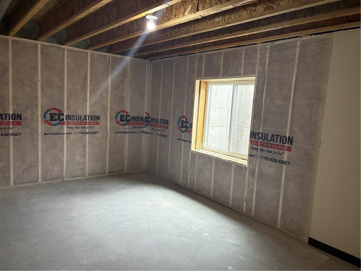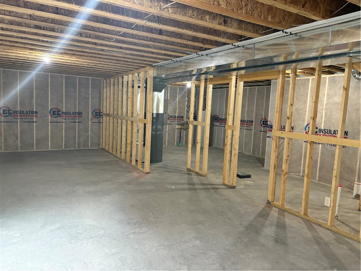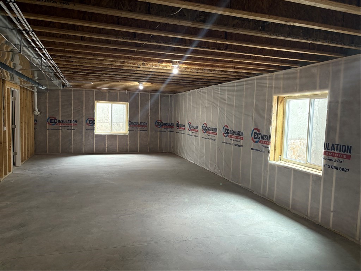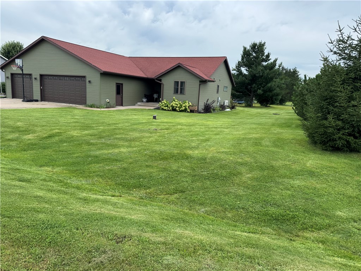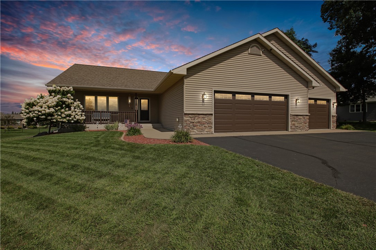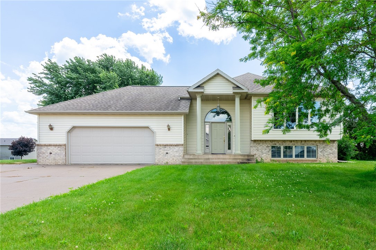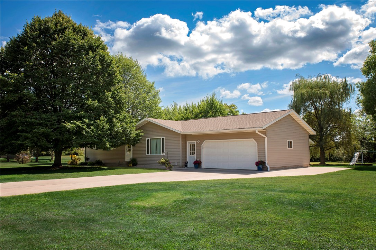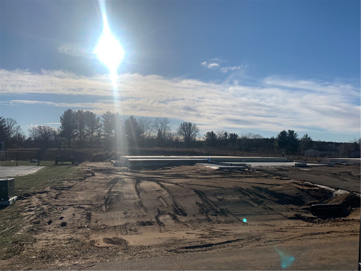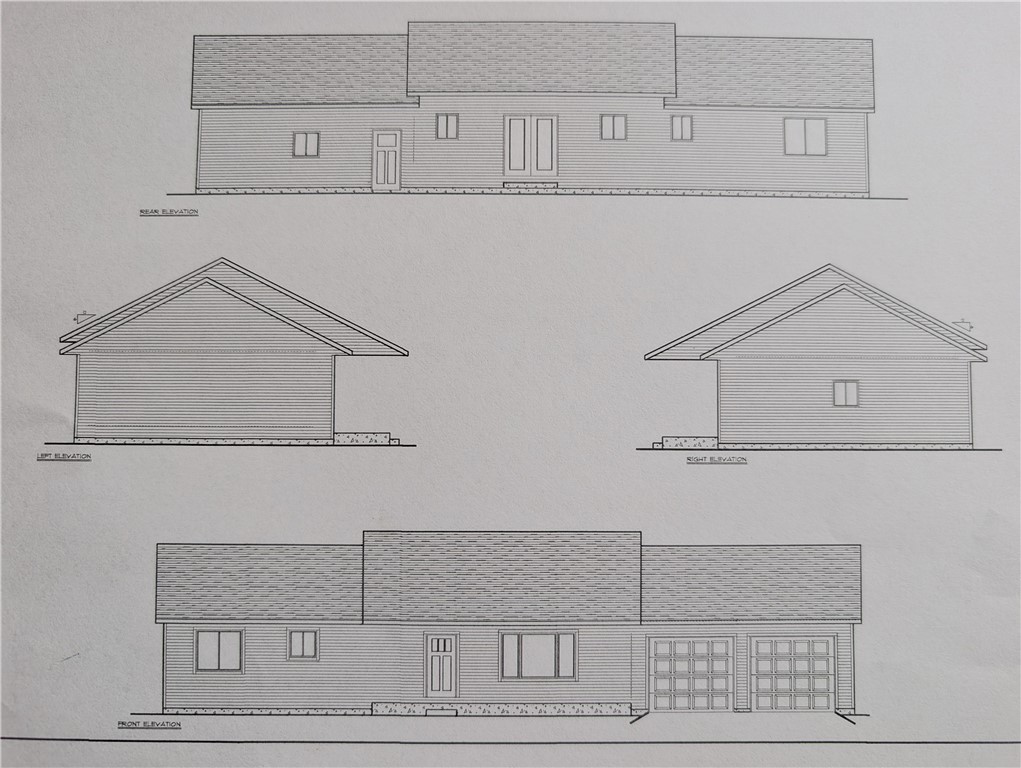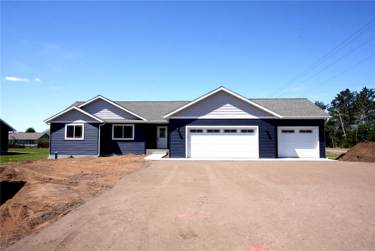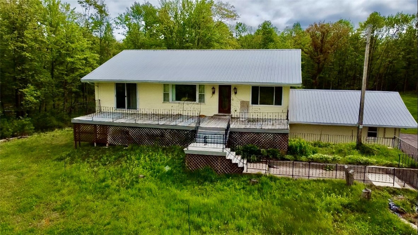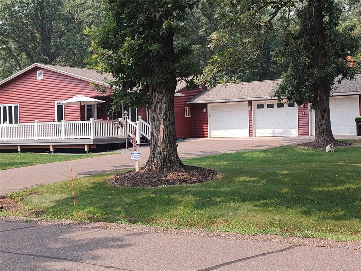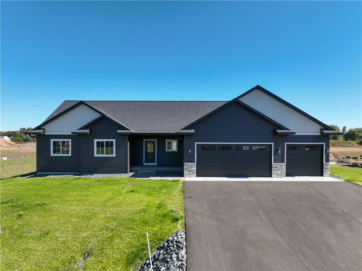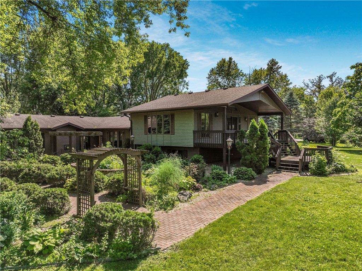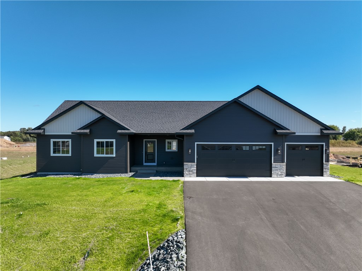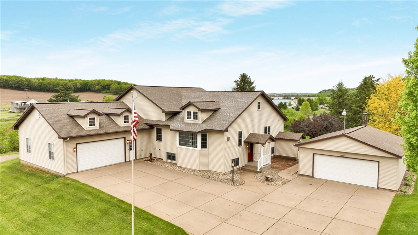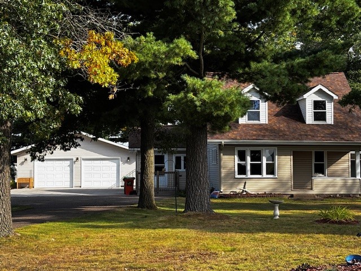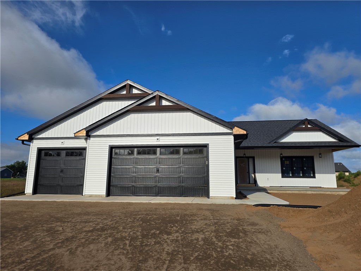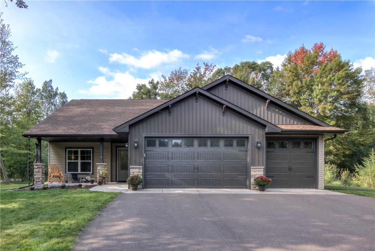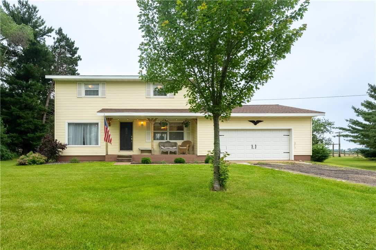14655 45th Avenue Chippewa Falls, WI 54729
- Residential | Single Family Residence
- 3
- 2
- 3,143
- 0.48
- 2025
Description
Just completed this Roomy ranch design with lots of extras including lighted tray ceiling, shiplap accent wall w/ fireplace, quartz countertops & under cabinet lights. Cabinets will be painted white, doors/trim to be dark mocha stained, primary suite w/ custom WIC, double vanity, linen and large shower. This great home also includes a 3 car garage, lower level includes egress windows for future expansion and more upgrades are available. Irrigation, rock/edging and seeding included. Completion approx. Sept. 1st. Stainless appliance package, (1) garage door opener and nickel fixtures included. Pics may show upgrades not included, contact broker for exact finishes. Broker owned
Address
Open on Google Maps- Address 14655 45th Avenue
- City Chippewa Falls
- State WI
- Zip 54729
Property Features
Last Updated on September 15, 2025 at 7:25 AM- Above Grade Finished Area: 1,573 SqFt
- Basement: Egress Windows
- Below Grade Unfinished Area: 1,570 SqFt
- Building Area Total: 3,143 SqFt
- Cooling: Central Air
- Electric: Circuit Breakers, Underground
- Fireplace: Electric
- Foundation: Poured
- Heating: Forced Air
- Levels: One
- Living Area: 1,573 SqFt
- Rooms Total: 8
Exterior Features
- Construction: Vinyl Siding
- Covered Spaces: 3
- Garage: 3 Car, Attached
- Lot Size: 0.48 Acres
- Parking: Asphalt, Attached, Driveway, Garage, Garage Door Opener
- Patio Features: Concrete, Patio
- Sewer: Septic Tank
- Stories: 1
- Style: One Story
- Water Source: Public
Property Details
- 2024 Taxes: $320
- County: Chippewa
- Possession: Close of Escrow
- Property Subtype: Single Family Residence
- School District: Chippewa Falls Area Unified
- Status: Active w/ Offer
- Township: Village of Lake Hallie
- Year Built: 2025
- Listing Office: Dennis Lyberg Homes
Appliances Included
- Dishwasher
- Electric Water Heater
- Microwave
- Oven
- Range
- Refrigerator
Mortgage Calculator
- Loan Amount
- Down Payment
- Monthly Mortgage Payment
- Property Tax
- Home Insurance
- PMI
- Monthly HOA Fees
Please Note: All amounts are estimates and cannot be guaranteed.
Room Dimensions
- Bathroom #1: 8' x 7', Tile, Main Level
- Bathroom #2: 8' x 8', Tile, Main Level
- Bedroom #1: 13' x 12', Carpet, Main Level
- Bedroom #2: 11' x 11', Carpet, Main Level
- Bedroom #3: 11' x 11', Carpet, Main Level
- Dining Area: 10' x 11', Simulated Wood, Plank, Main Level
- Kitchen: 11' x 12', Simulated Wood, Plank, Main Level
- Living Room: 14' x 18', Simulated Wood, Plank, Main Level
Similar Properties
Open House: September 28 | 12 - 1:30 PM
24888 65th Avenue
Open House: September 21 | 12 - 1:30 PM

