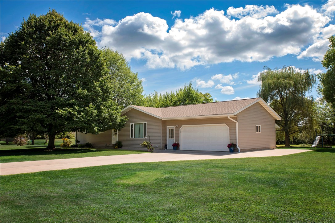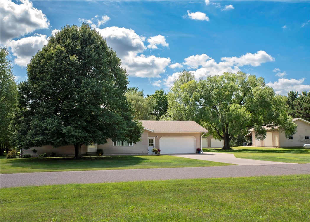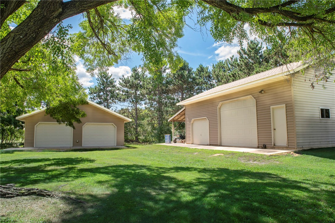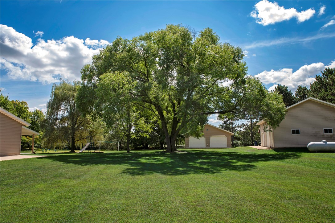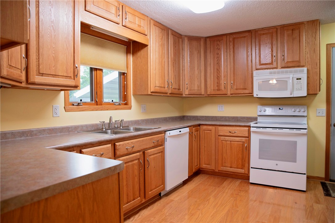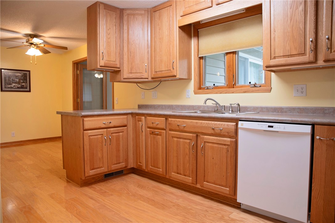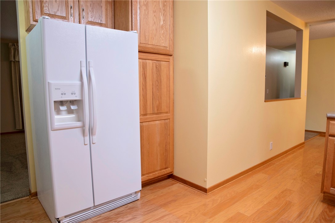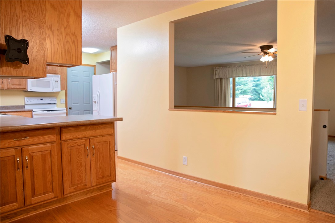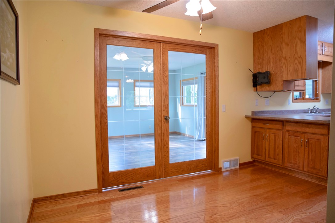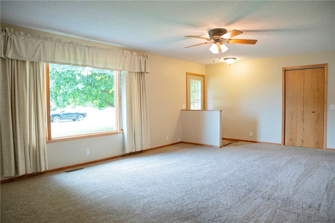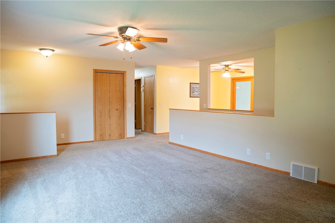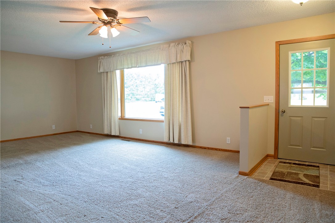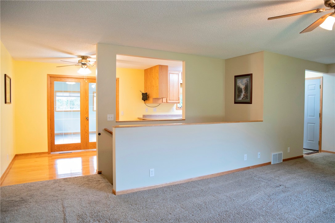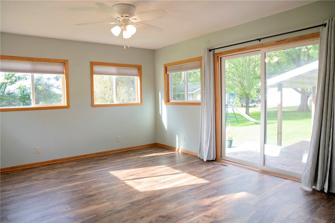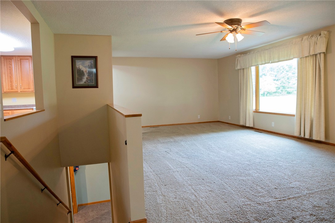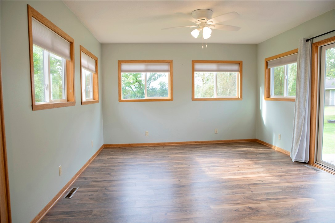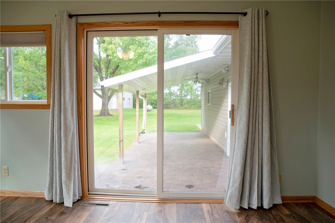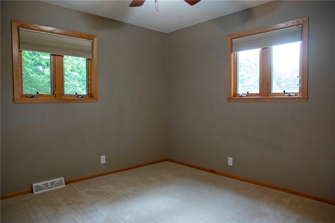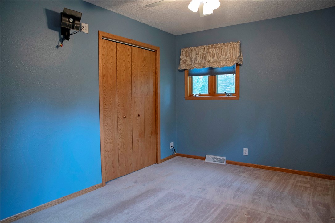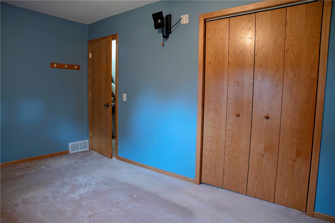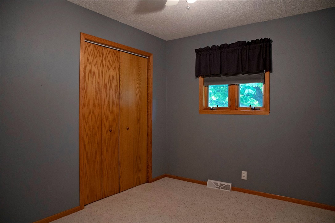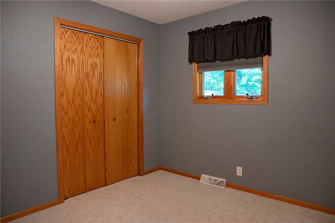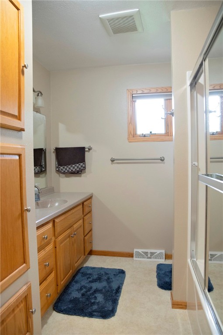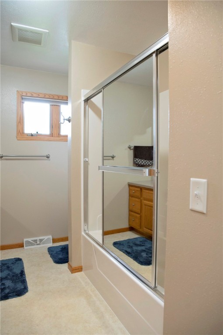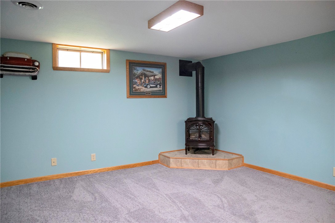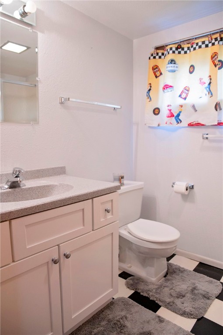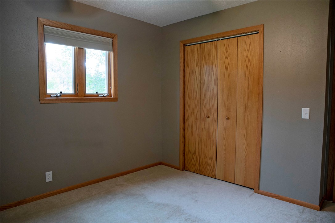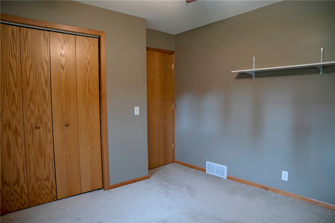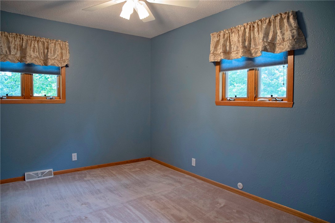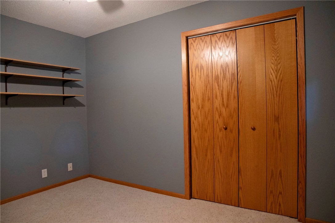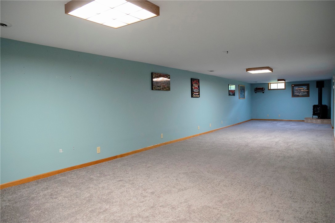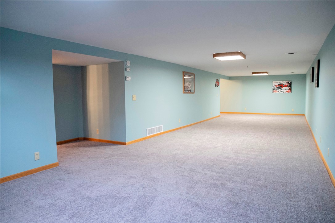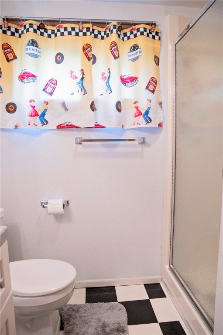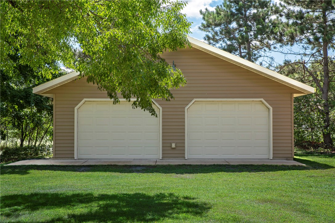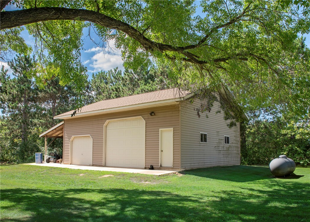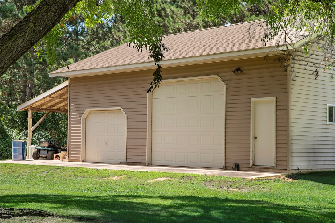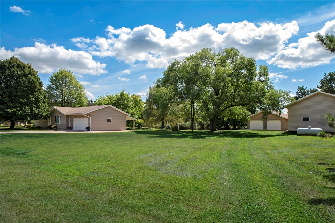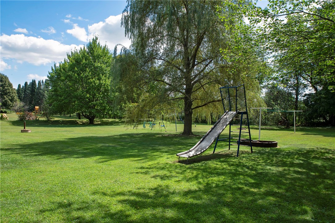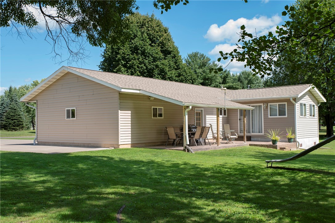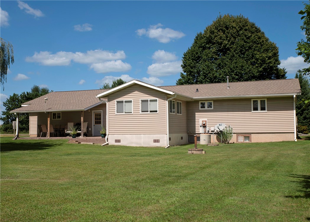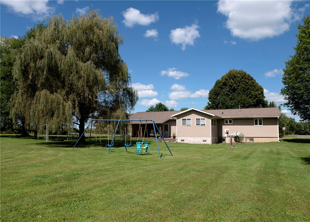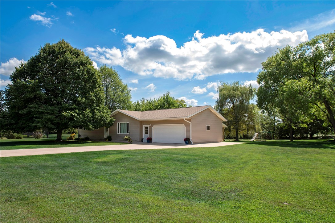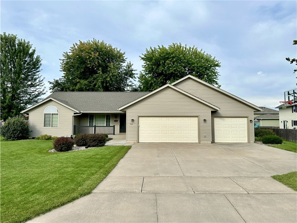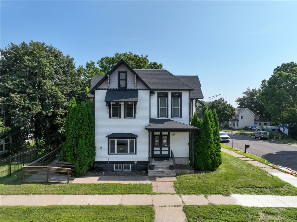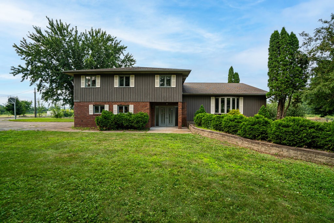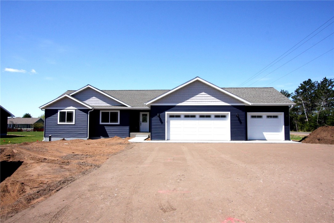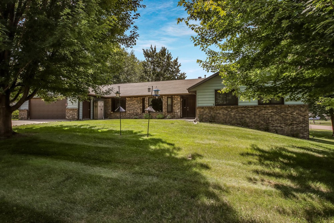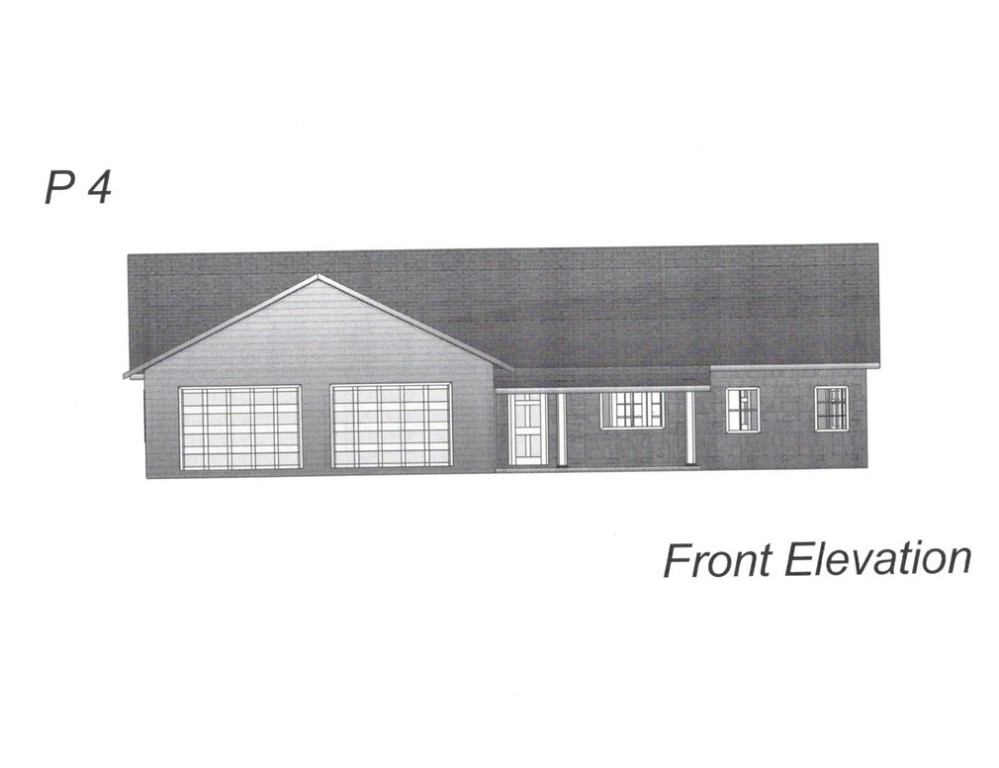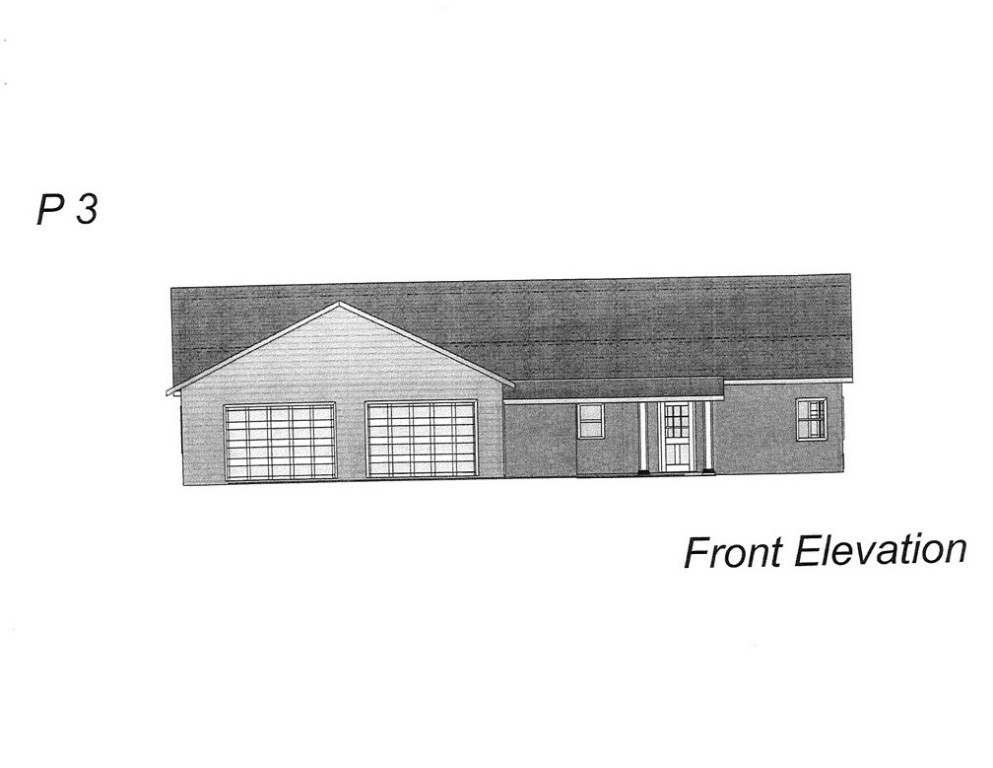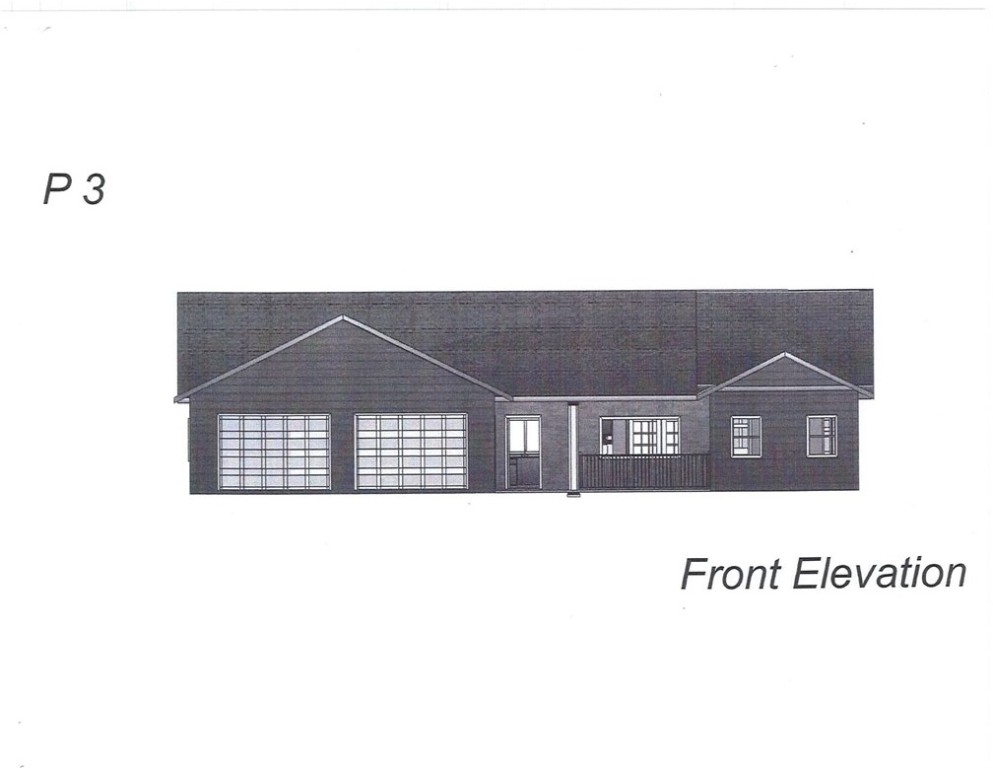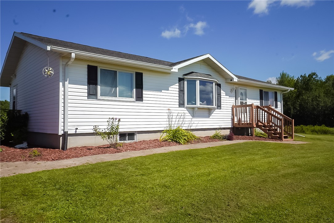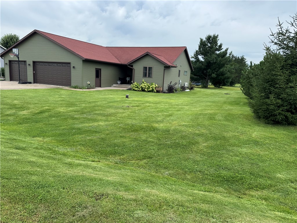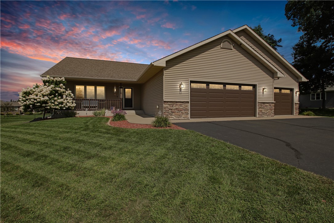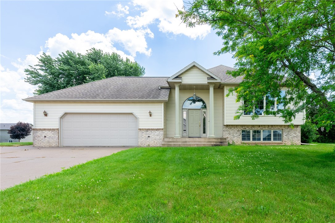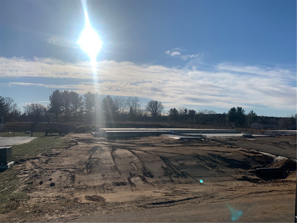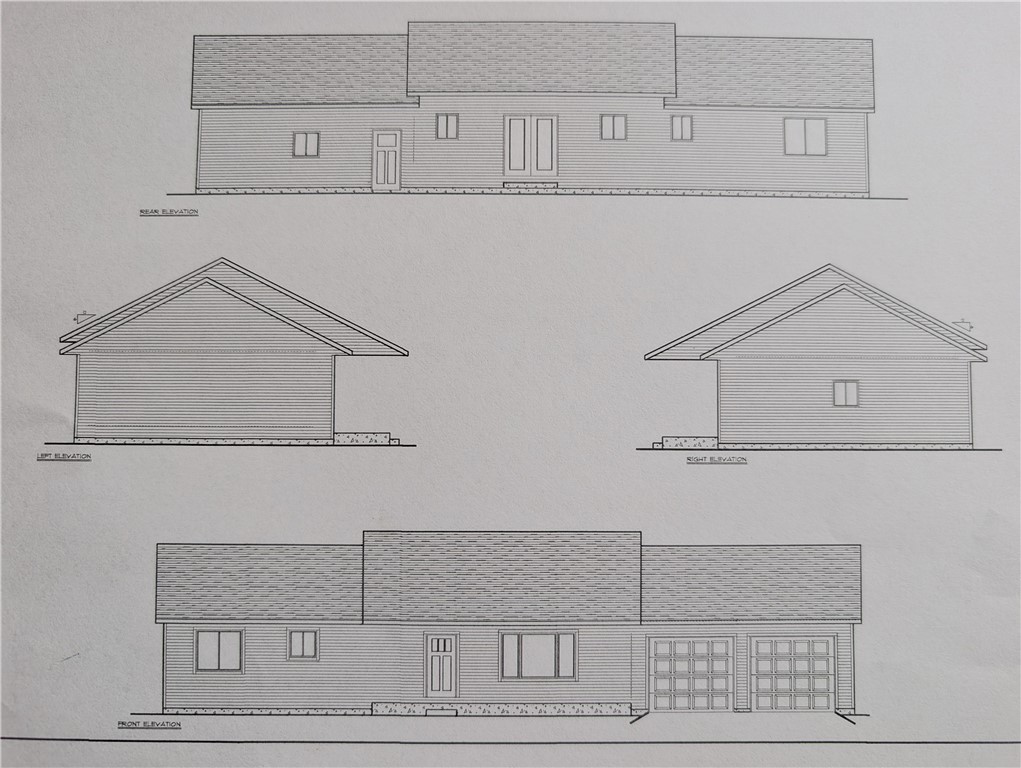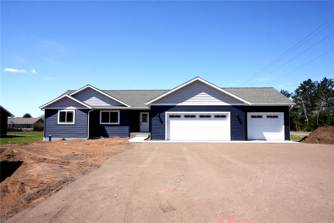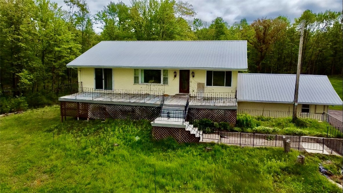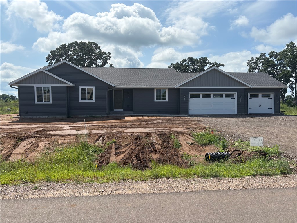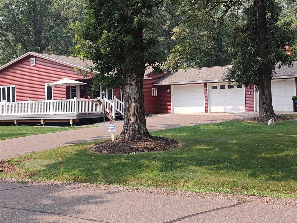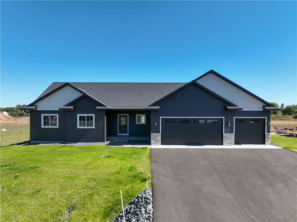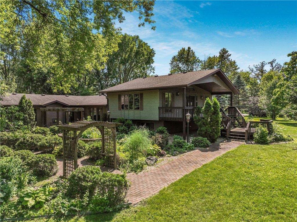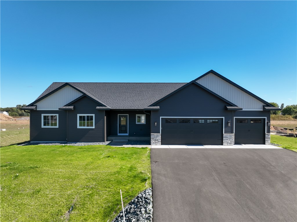17781 45th Avenue Chippewa Falls, WI 54729
- Residential | Single Family Residence
- 3
- 2
- 2,720
- 1.1
- 1977
Description
MUST SEE PROPERTY! This 3 bedroom and 2 bathroom home located in the beautiful Town of Lafayette is looking for new owners. You'll find the home with a two car attached garage and extra parking pad, a 28x36 Workshop (insulated and heated) with a 28x12 lean-to, and a 28x28 hobby garage all situated on 1.1 acres of land in a park like setting! That's 7 whole garage stalls plus extra space to fill with all your cars, toys, and hobbies! This home is move in ready with great updates like newer appliances, a newer roof (2022), a new water heater (2025) and brand new lower level carpeting (2025). There is a 4 season room off of the dining room with a sliding door leading to a stamped concrete patio that is partially covered. The patio is set up for entertaining with speakers and built in gas hook ups for your grill. The lower level has a spacious family room with a gas fireplace; great for a cold winter night. Showings start September 8th- call today to schedule your own private tour!
Address
Open on Google Maps- Address 17781 45th Avenue
- City Chippewa Falls
- State WI
- Zip 54729
Property Features
Last Updated on September 11, 2025 at 4:34 PM- Above Grade Finished Area: 1,472 SqFt
- Basement: Full, Partially Finished
- Below Grade Finished Area: 750 SqFt
- Below Grade Unfinished Area: 498 SqFt
- Building Area Total: 2,720 SqFt
- Cooling: Central Air
- Electric: Circuit Breakers
- Fireplace: One, Gas Log
- Fireplaces: 1
- Foundation: Poured
- Heating: Forced Air
- Levels: One
- Living Area: 2,222 SqFt
- Rooms Total: 10
- Windows: Window Coverings
Exterior Features
- Construction: Vinyl Siding
- Covered Spaces: 2
- Garage: 2 Car, Attached
- Lot Size: 1.1 Acres
- Parking: Asphalt, Attached, Driveway, Garage
- Patio Features: Covered, Four Season, Patio
- Sewer: Septic Tank
- Stories: 1
- Style: One Story
- Water Source: Well
Property Details
- 2024 Taxes: $3,284
- County: Chippewa
- Other Structures: Outbuilding, Other, See Remarks
- Possession: Close of Escrow
- Property Subtype: Single Family Residence
- School District: Chippewa Falls Area Unified
- Status: Active w/ Offer
- Township: Town of Lafayette
- Year Built: 1977
- Zoning: Residential
- Listing Office: Woods & Water Realty Inc/Regional Office
Appliances Included
- Dryer
- Dishwasher
- Microwave
- Oven
- Range
- Refrigerator
- Water Softener
- Washer
Mortgage Calculator
- Loan Amount
- Down Payment
- Monthly Mortgage Payment
- Property Tax
- Home Insurance
- PMI
- Monthly HOA Fees
Please Note: All amounts are estimates and cannot be guaranteed.
Room Dimensions
- 4 Season Room: 12' x 15', Simulated Wood, Plank, Main Level
- Bathroom #1: 7' x 6', Laminate, Lower Level
- Bathroom #2: 7' x 10', Laminate, Main Level
- Bedroom #1: 10' x 12', Carpet, Main Level
- Bedroom #2: 9' x 12', Carpet, Main Level
- Bedroom #3: 14' x 10', Carpet, Main Level
- Dining Area: 10' x 7', Wood, Main Level
- Family Room: 46' x 12', Carpet, Lower Level
- Kitchen: 14' x 11', Wood, Main Level
- Living Room: 13' x 24', Carpet, Main Level
Similar Properties
Open House: September 28 | 12 - 1:30 PM

