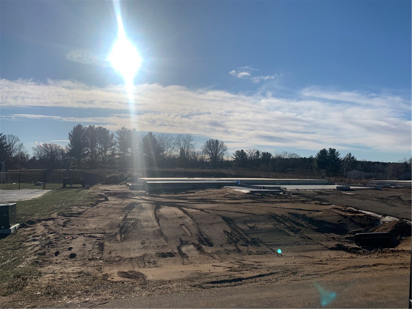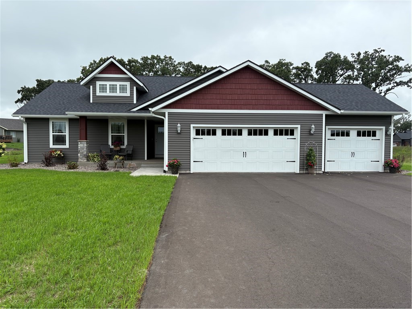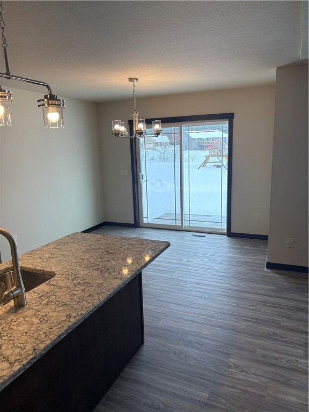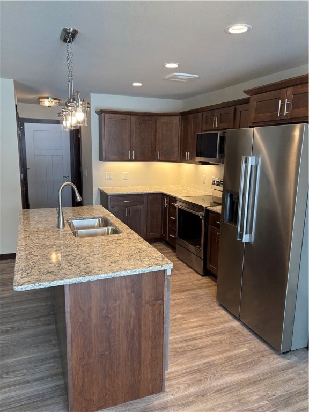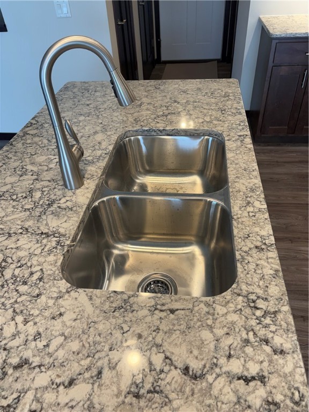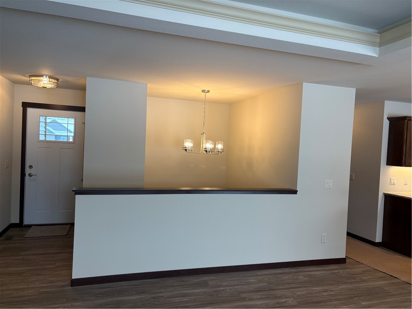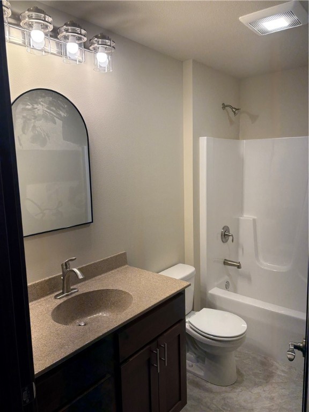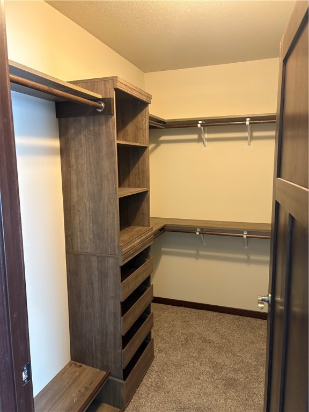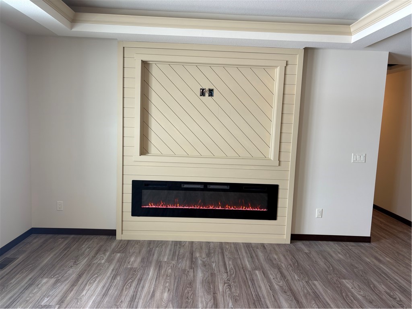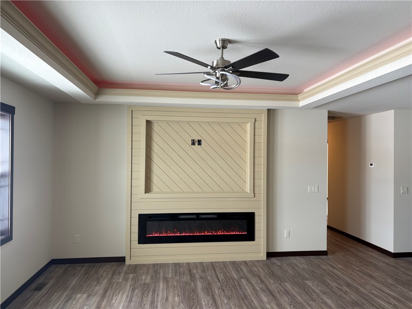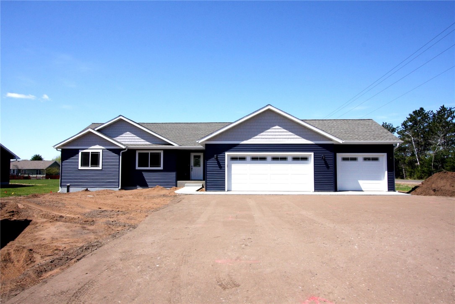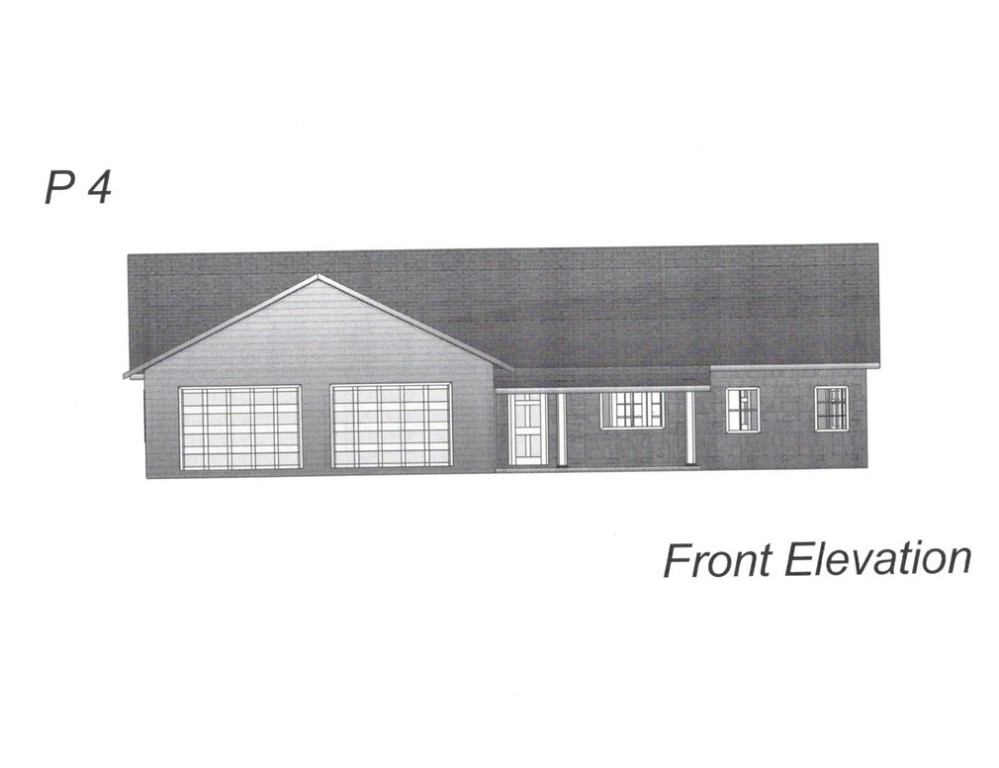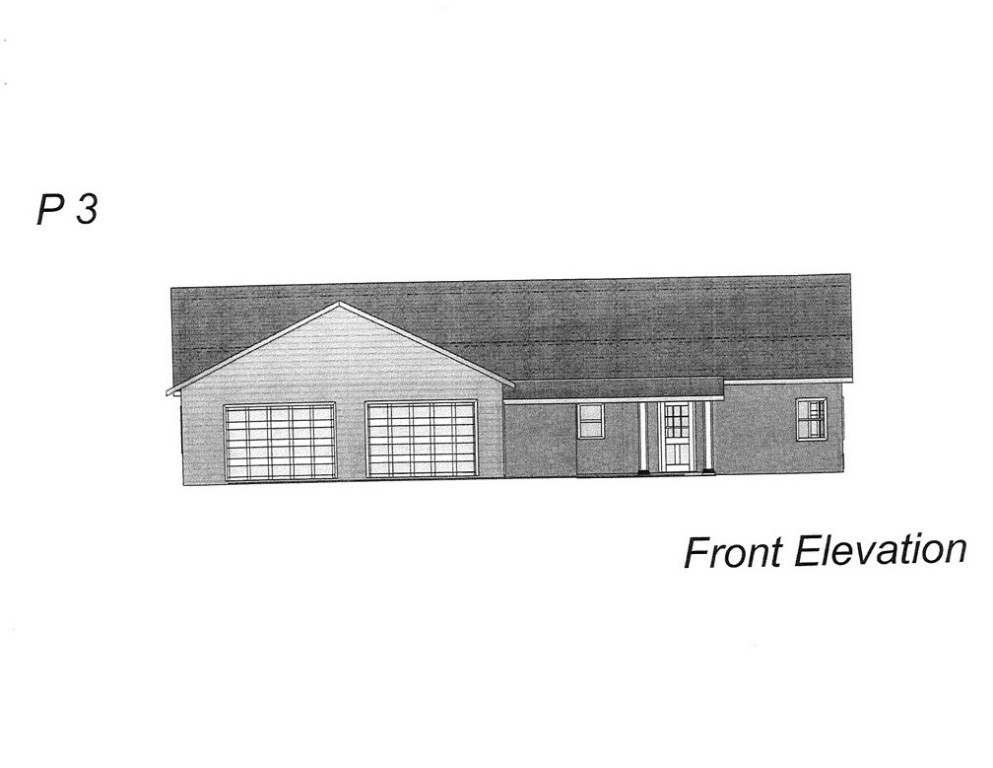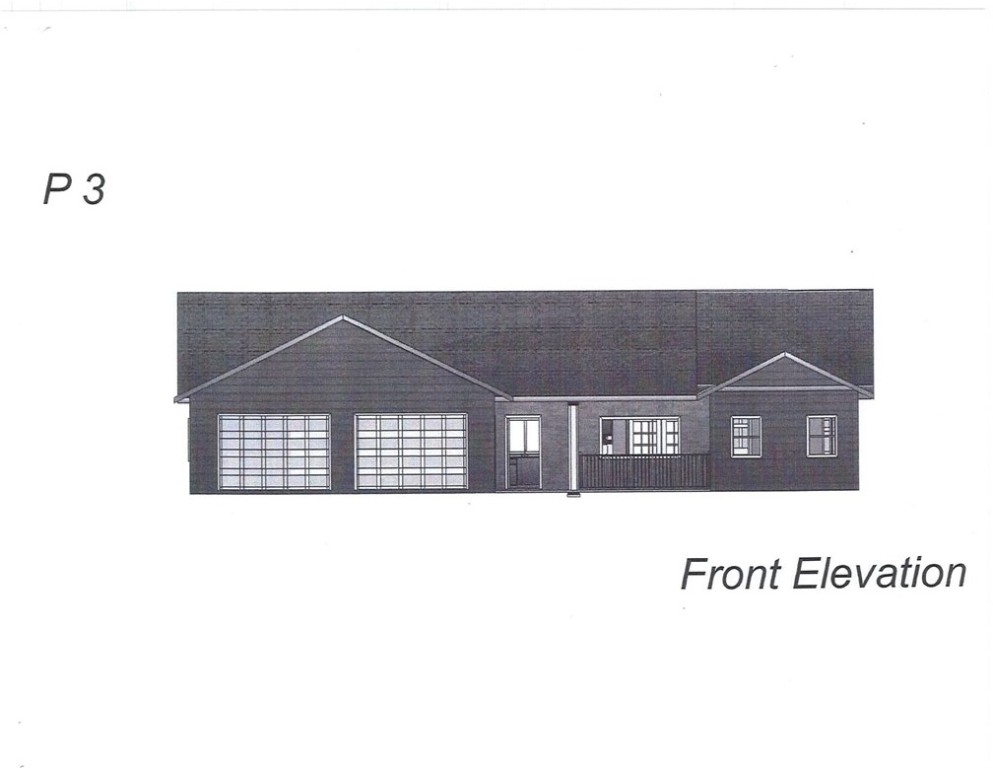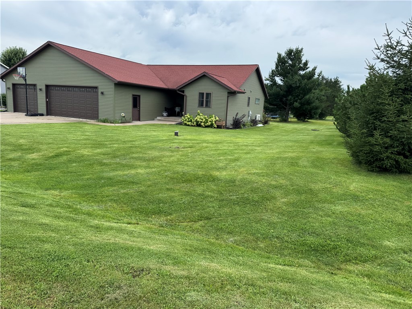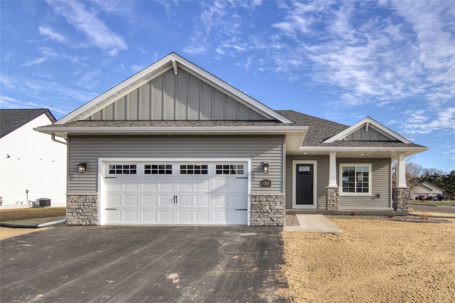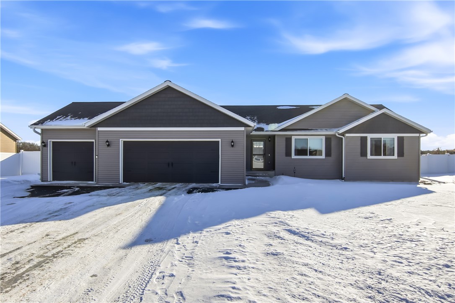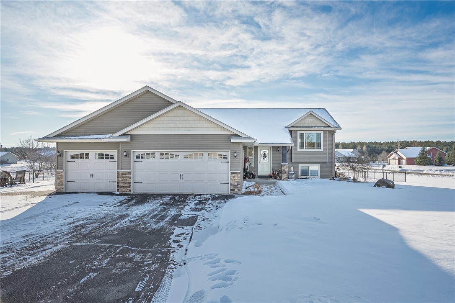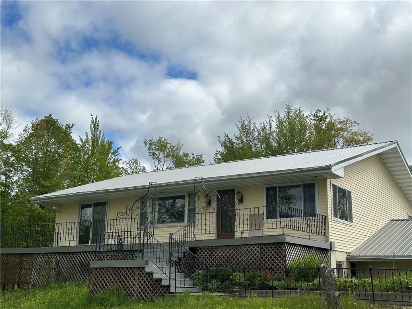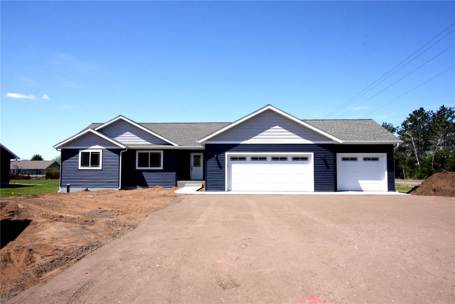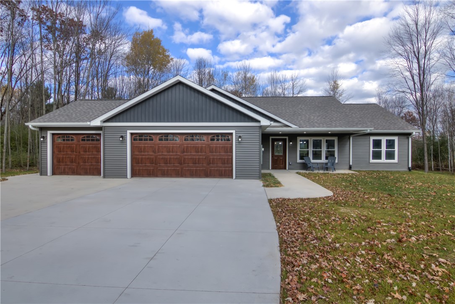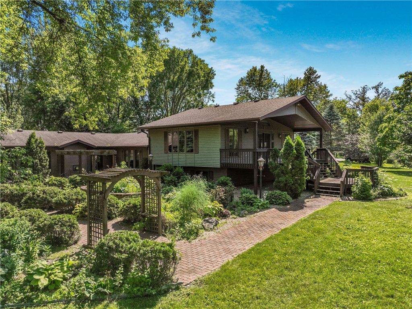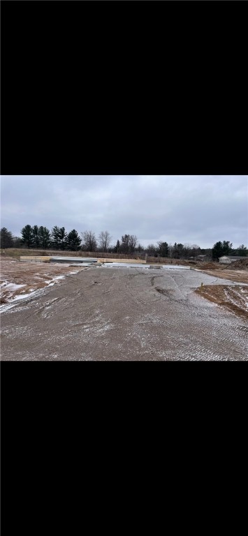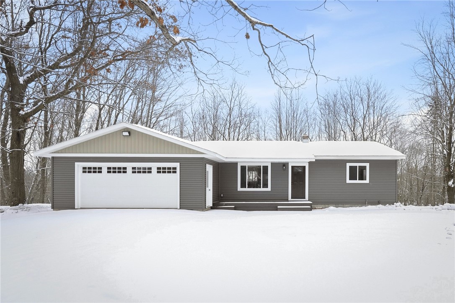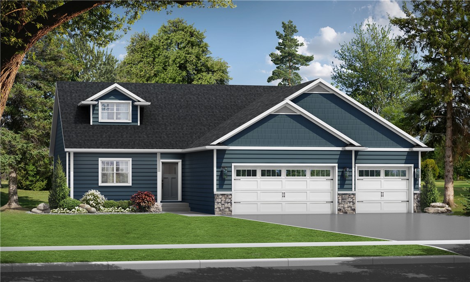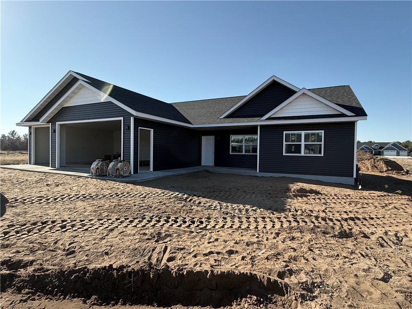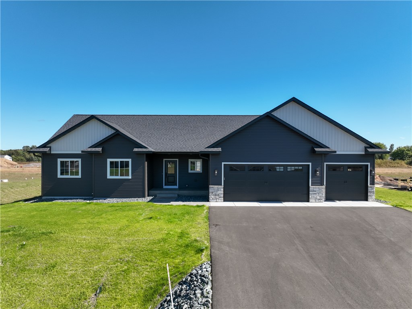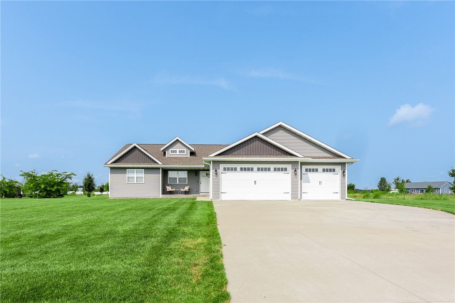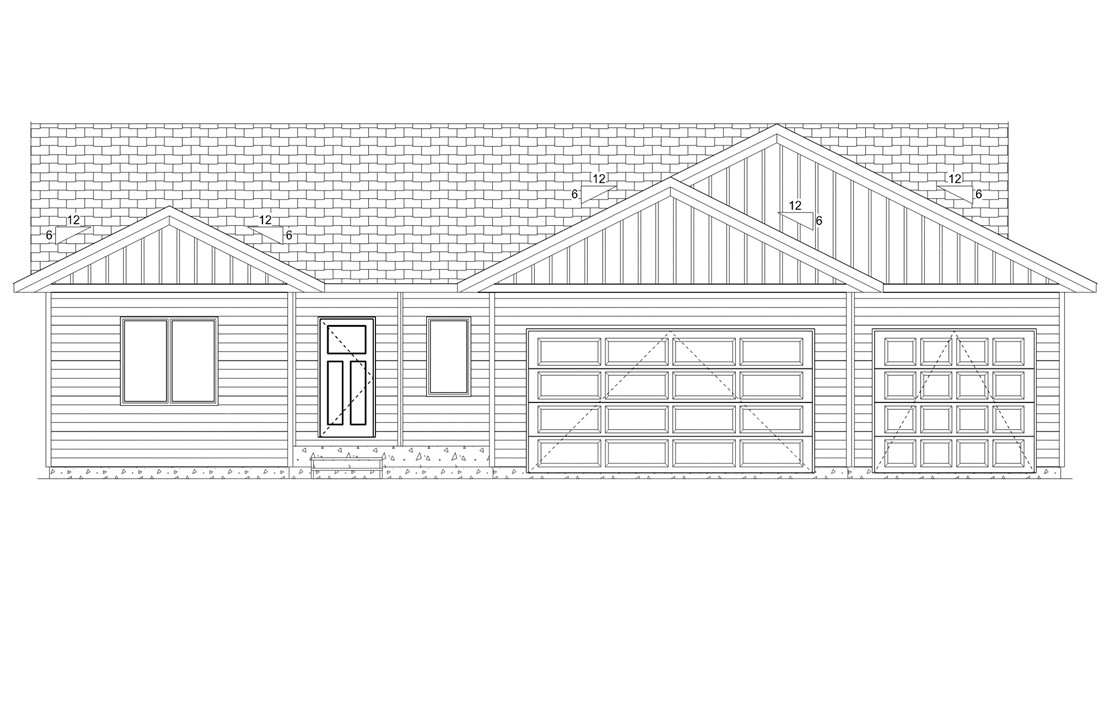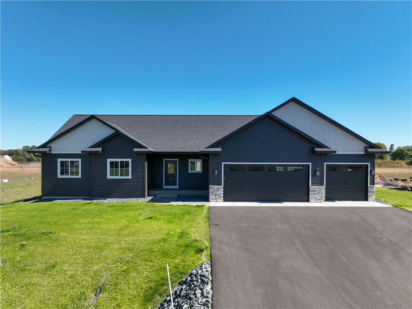11340 45th Avenue Chippewa Falls, WI 54729
- Residential | Single Family Residence
- 3
- 2
- 2,960
- 0.47
- 2025
Description
JUST Completed this popular ranch plan w/ 1480 sq.ft. includes dark mission style cabinets/doors/trim, quartz kitchen tops, under cabinet lights, main floor laundry, pantry closet, cultured granite vanity tops, primary suite w/ double vanity, large shower and a Custom designed WIC. Living room includes a mood lit tray ceiling plus a shiplap accent wall w/ electric fireplace. Nickel fixture, stainless appliances, upgraded flooring and a quiet lot in a quiet neighborhood make this your place to call home! Add $15K for landscaping w/ irrigation. Broker owned.
Address
Open on Google Maps- Address 11340 45th Avenue
- City Chippewa Falls
- State WI
- Zip 54729
Property Features
Last Updated on January 29, 2026 at 9:35 AM- Above Grade Finished Area: 1,480 SqFt
- Basement: Daylight, Egress Windows, Full
- Below Grade Unfinished Area: 1,480 SqFt
- Building Area Total: 2,960 SqFt
- Cooling: Central Air
- Electric: Circuit Breakers, Underground
- Foundation: Poured
- Heating: Forced Air
- Levels: One
- Living Area: 1,480 SqFt
- Rooms Total: 8
Exterior Features
- Construction: Vinyl Siding
- Covered Spaces: 3
- Garage: 3 Car, Attached
- Lot Size: 0.47 Acres
- Parking: Asphalt, Attached, Driveway, Garage, Garage Door Opener
- Patio Features: Concrete, Patio
- Sewer: Septic Tank
- Stories: 1
- Style: One Story
- Water Source: Public
Property Details
- 2025 Taxes: $335
- County: Chippewa
- Possession: Close of Escrow
- Property Subtype: Single Family Residence
- School District: Chippewa Falls Area Unified
- Status: Active w/ Offer
- Township: Village of Lake Hallie
- Year Built: 2025
- Zoning: Residential
- Listing Office: Dennis Lyberg Homes
Appliances Included
- Dishwasher
- Electric Water Heater
- Microwave
- Oven
- Range
- Refrigerator
Mortgage Calculator
Monthly
- Loan Amount
- Down Payment
- Monthly Mortgage Payment
- Property Tax
- Home Insurance
- PMI
- Monthly HOA Fees
Please Note: All amounts are estimates and cannot be guaranteed.
Room Dimensions
- Bathroom #1: 5' x 9', Tile, Main Level
- Bathroom #2: 7' x 9', Tile, Main Level
- Bedroom #1: 10' x 12', Carpet, Main Level
- Bedroom #2: 11' x 12', Carpet, Main Level
- Bedroom #3: 13' x 13', Carpet, Main Level
- Dining Area: 9' x 12', Simulated Wood, Plank, Main Level
- Kitchen: 9' x 12', Simulated Wood, Plank, Main Level
- Living Room: 14' x 20', Simulated Wood, Plank, Main Level
Similar Properties
Open House: February 17 | 3 - 4 PM
Chippewa Falls, WI
1313 Carli Court Lot 81
$427,664
Single Family Residence
Open House: February 7 | 11:30 AM - 12:30 PM
Chippewa Falls, WI
3610 113th Street
$469,900
Single Family Residence
Open House: February 7 | 10 - 11 AM
Chippewa Falls, WI
3609 113th Street
$479,900
Single Family Residence

