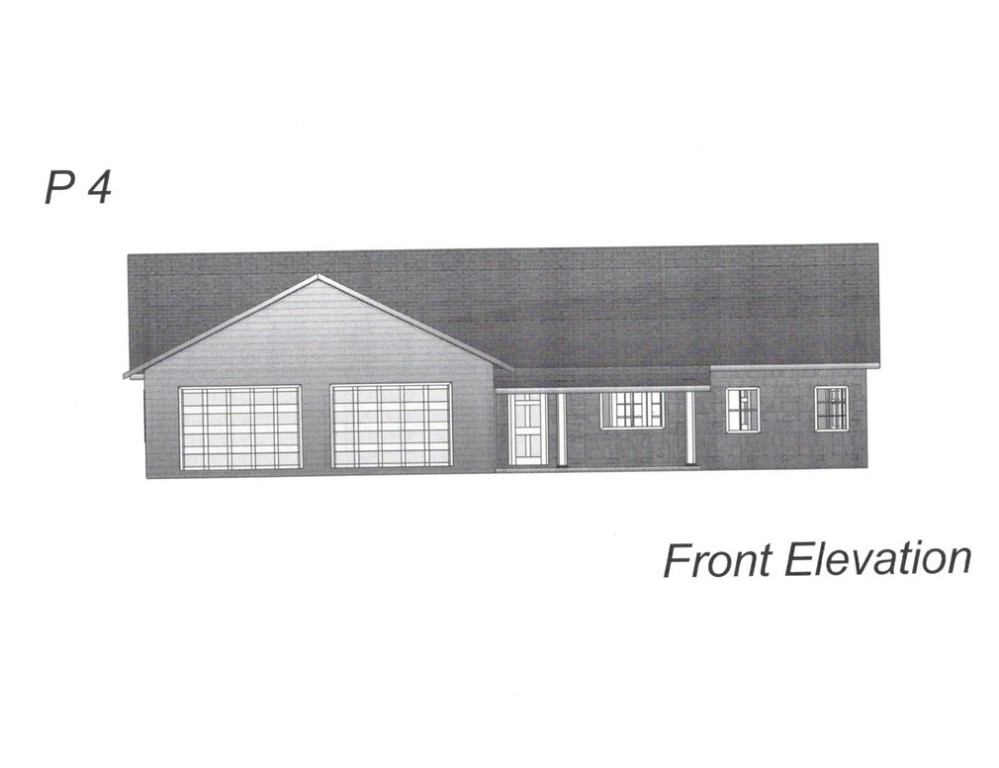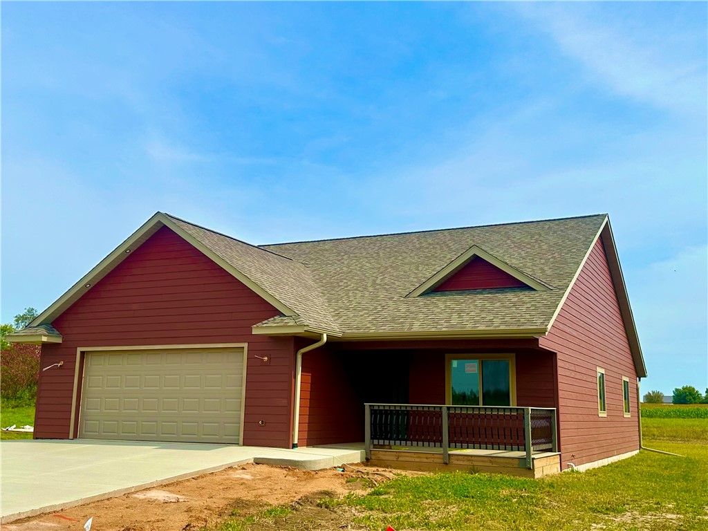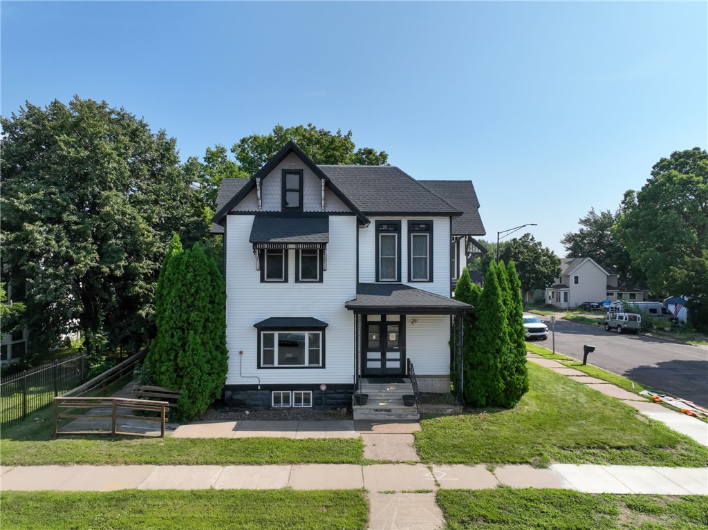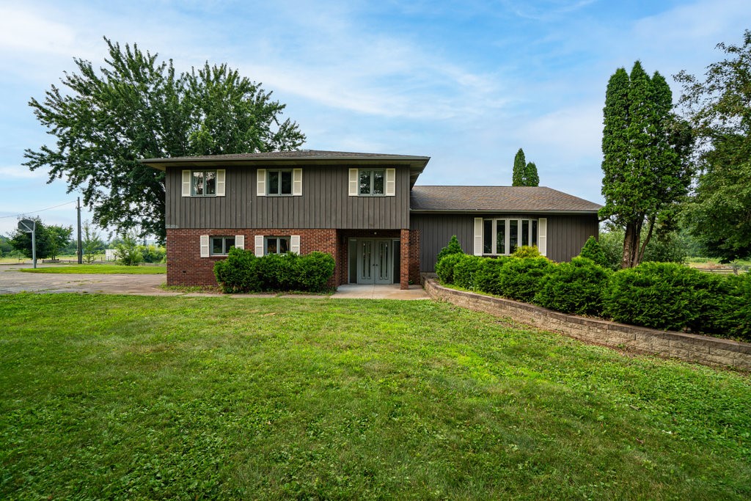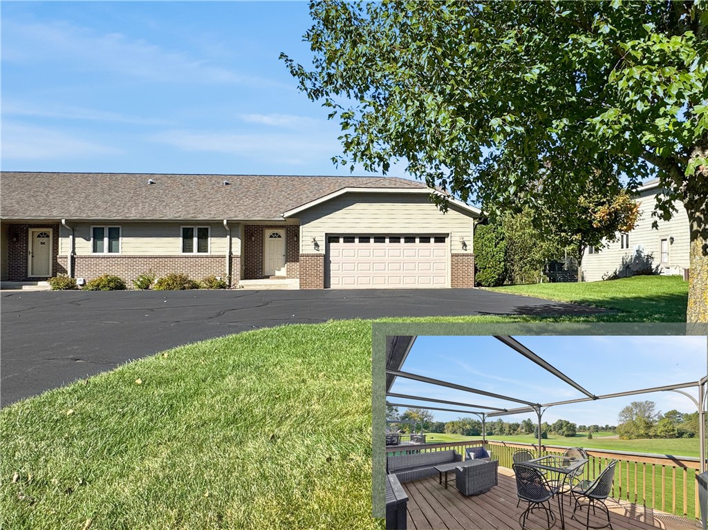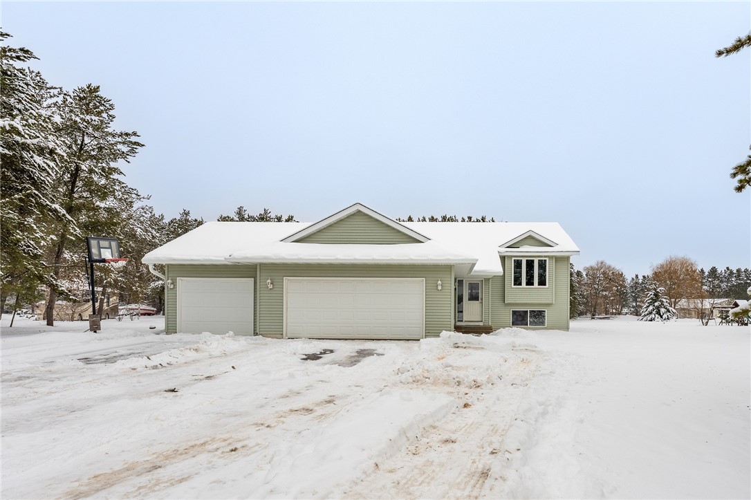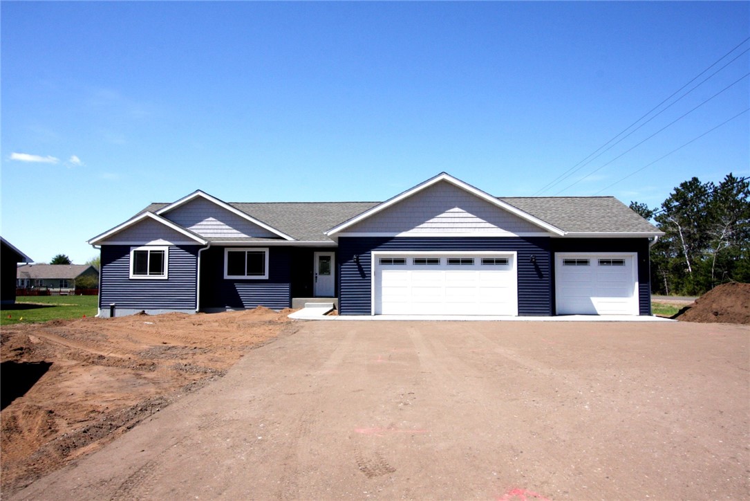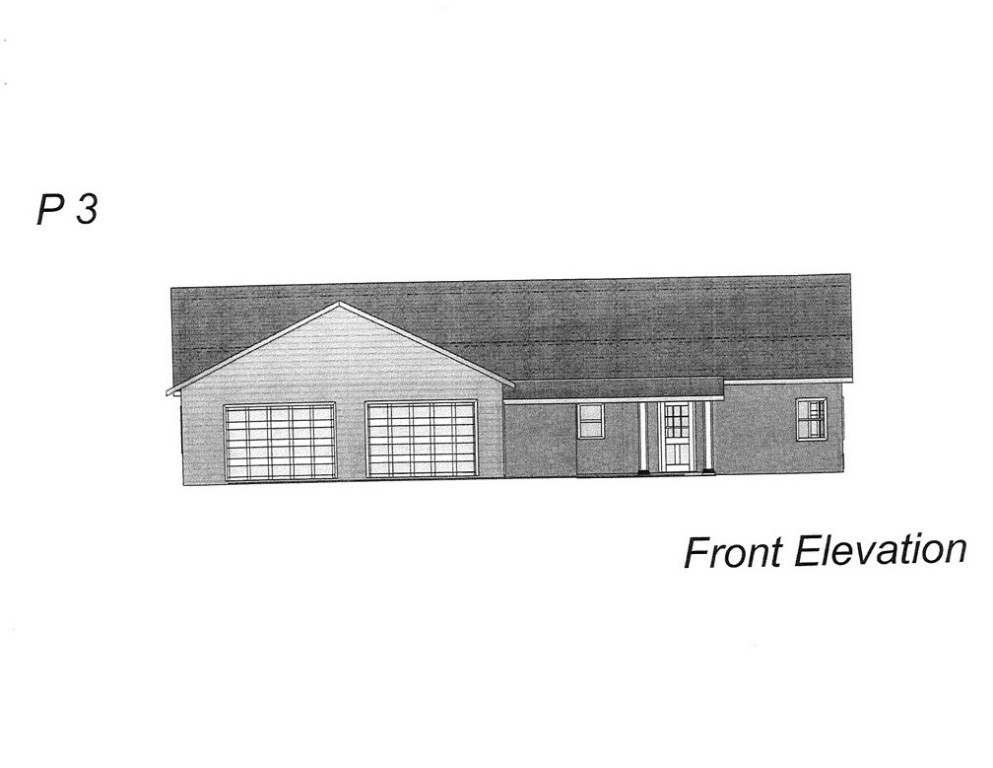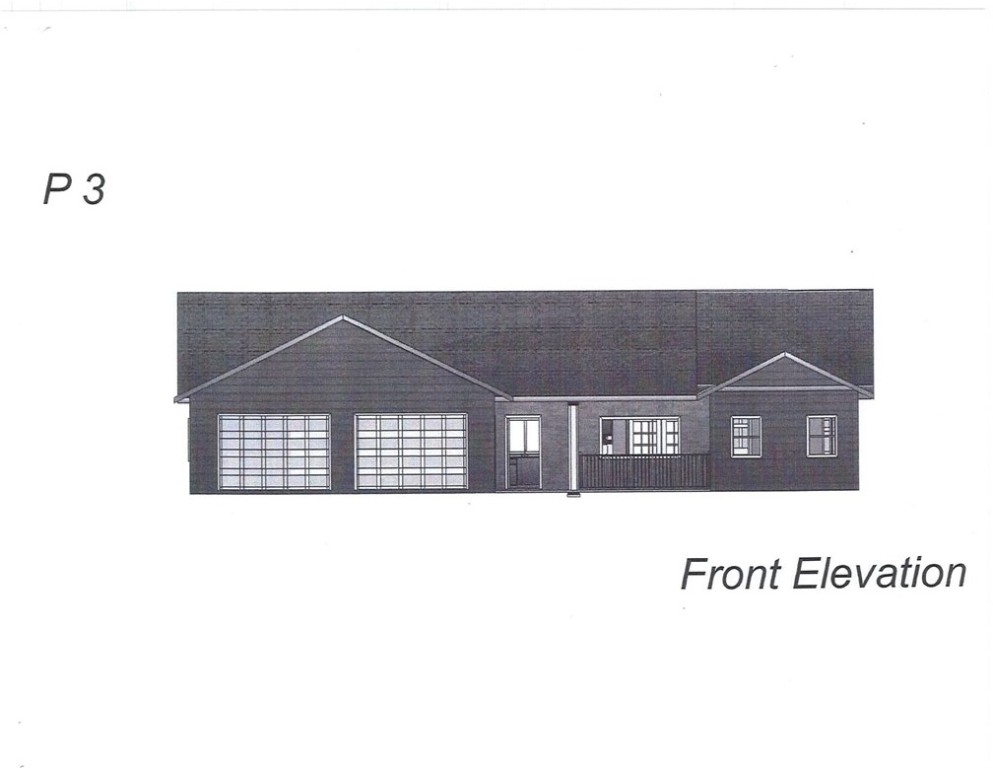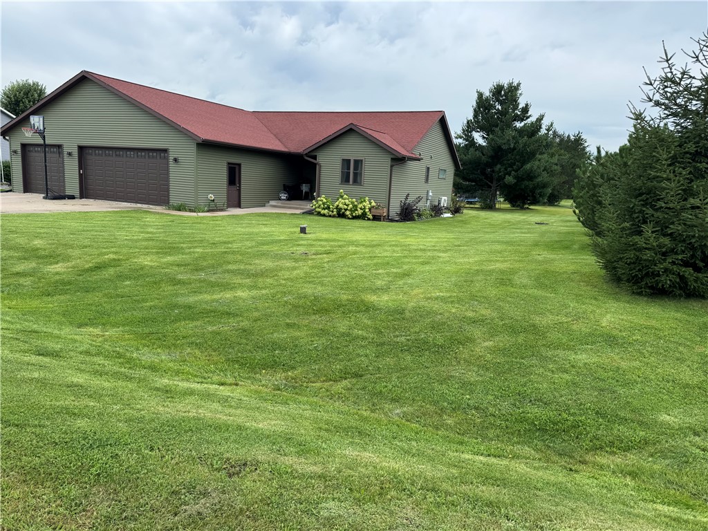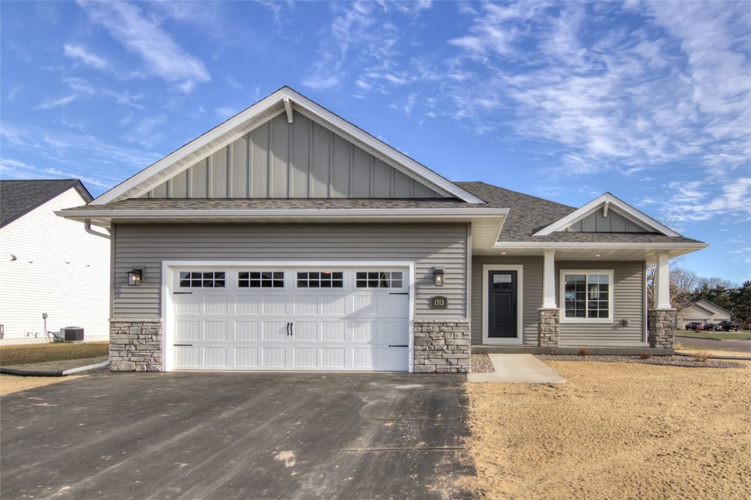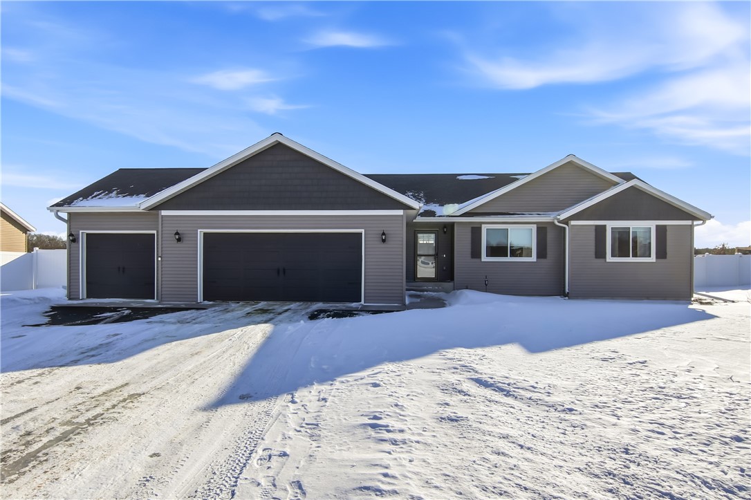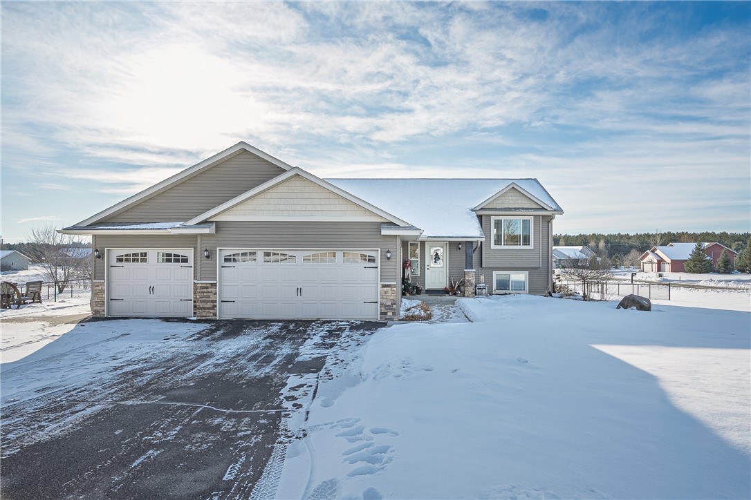Lot 8 Walters Court Cornell, WI 54732
- Residential | Single Family Residence
- 3
- 2
- 1
- 2,112
- 0.43
- 2025
Description
Choose from 3 stunning floorplans in this fully Energy Star-rated home, featuring a FEMA-rated tornado shelter/safe room. Enjoy energy-efficient windows and doors, custom Amish-made trims, and tailored kitchen and bathroom cabinetry. The luxurious Trend Stone quartz countertops elevate the kitchen and bathrooms, while the spacious walk-in pantry and large primary suite closet provide ample storage. Indulge in the tiled walk-in shower, and throughout the home, you'll find Carpet City Ridge Max luxury vinyl plank flooring and Dream Weaver carpet, with multiple color options available. The home boasts 9-foot walls and ceilings, and there's still time to select your final finishes.
Address
Open on Google Maps- Address Lot 8 Walters Court
- City Cornell
- State WI
- Zip 54732
Property Features
Last Updated on December 17, 2025 at 2:37 PM- Above Grade Finished Area: 2,112 SqFt
- Accessibility Features: Accessibility Features, Other, Accessible Doors, Accessible Entrance, Accessible Hallway(s)
- Building Area Total: 2,112 SqFt
- Cooling: Central Air
- Electric: Circuit Breakers
- Foundation: Poured, Slab
- Heating: Forced Air
- Levels: One
- Living Area: 2,112 SqFt
- Rooms Total: 15
Exterior Features
- Construction: Stone, Vinyl Siding
- Covered Spaces: 2
- Garage: 2 Car, Attached
- Lot Size: 0.43 Acres
- Parking: Asphalt, Attached, Concrete, Driveway, Garage, Garage Door Opene
- Patio Features: Concrete, Covered, Deck, Open, Patio, Porch
- Sewer: Public Sewer
- Stories: 1
- Style: One Story
- Water Source: Public
Property Details
- 2025 Taxes: $89
- County: Chippewa
- Possession: Close of Escrow, Negotiable
- Property Subtype: Single Family Residence
- School District: Cornell
- Status: Active
- Township: City of Cornell
- Year Built: 2025
- Zoning: Residential
- Listing Office: Elite Realty Group, LLC
Appliances Included
- Dishwasher
- Gas Water Heater
- Microwave
- Oven
- Range
- Refrigerator
Mortgage Calculator
- Loan Amount
- Down Payment
- Monthly Mortgage Payment
- Property Tax
- Home Insurance
- PMI
- Monthly HOA Fees
Please Note: All amounts are estimates and cannot be guaranteed.
Room Dimensions
- Bathroom #1: 6' x 5', Tile, Main Level
- Bathroom #2: 15' x 10', Tile, Main Level
- Bathroom #3: 9' x 7', Tile, Main Level
- Bedroom #1: 12' x 11', Carpet, Main Level
- Bedroom #2: 13' x 12', Carpet, Main Level
- Bedroom #3: 14' x 13', Carpet, Main Level
- Dining Area: 12' x 12', Simulated Wood, Plank, Main Level
- Entry/Foyer: 12' x 8', Simulated Wood, Plank, Main Level
- Kitchen: 10' x 12', Simulated Wood, Plank, Main Level
- Laundry Room: 13' x 6', Simulated Wood, Plank, Main Level
- Living Room: 14' x 15', Simulated Wood, Plank, Main Level
- Other: 9' x 8', Simulated Wood, Plank, Main Level
- Other: 8' x 5', Simulated Wood, Plank, Main Level
- Other: 6' x 5', Simulated Wood, Plank, Main Level
- Pantry: 8' x 5', Simulated Wood, Plank, Main Level
Similar Properties
Open House: February 17 | 3 - 4 PM

