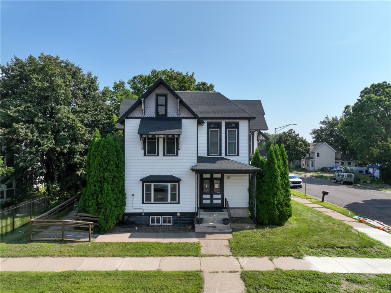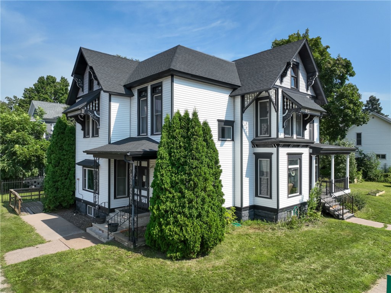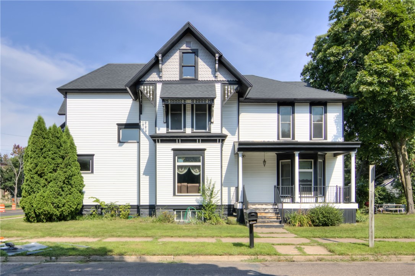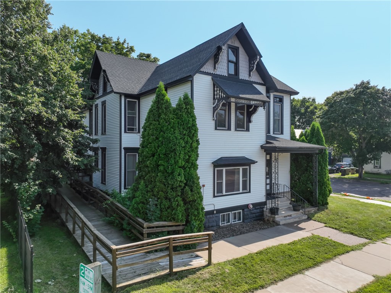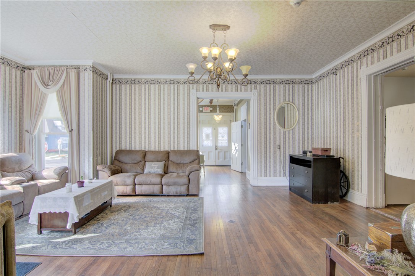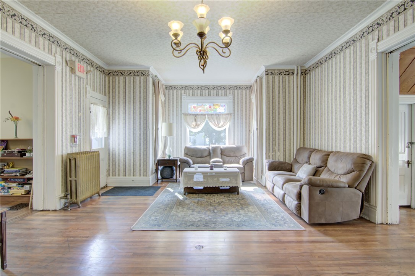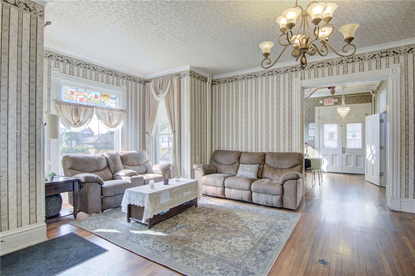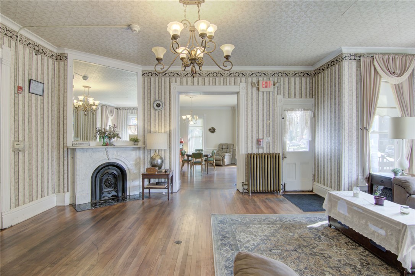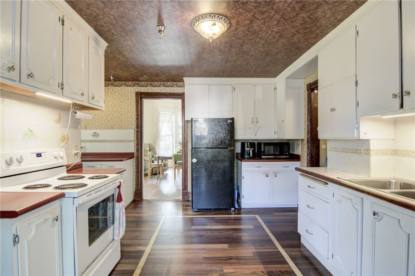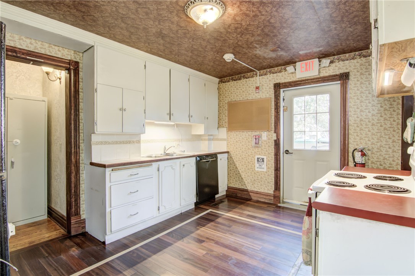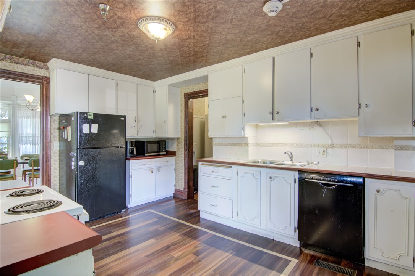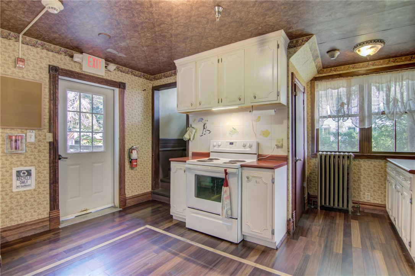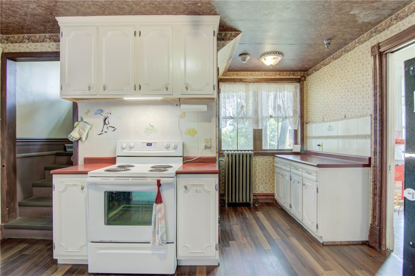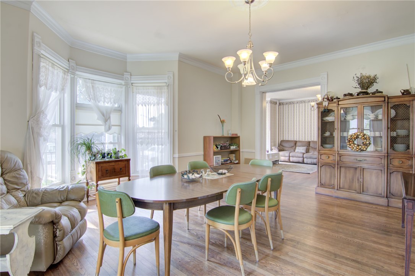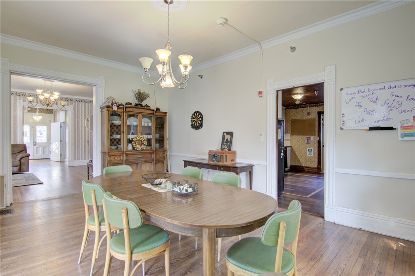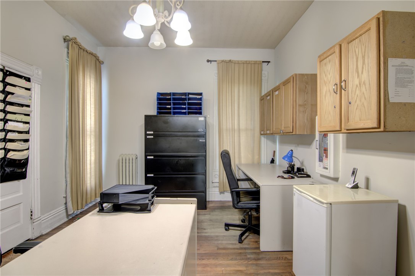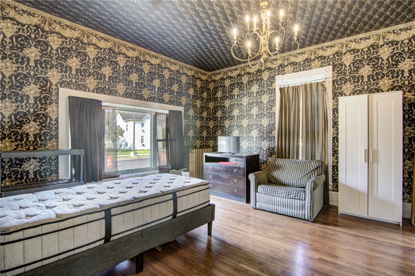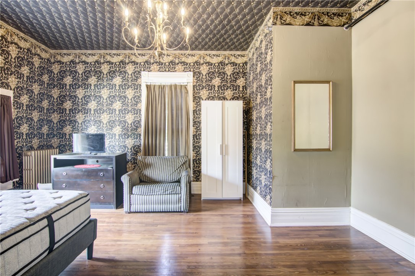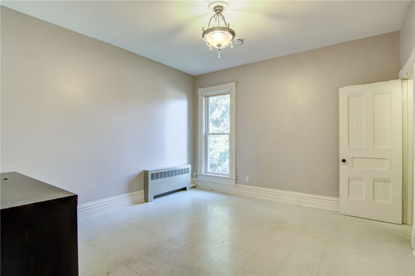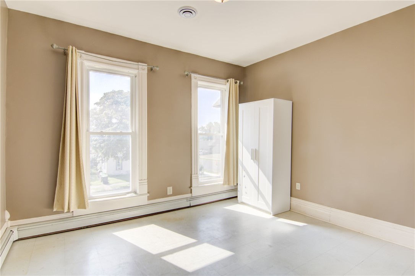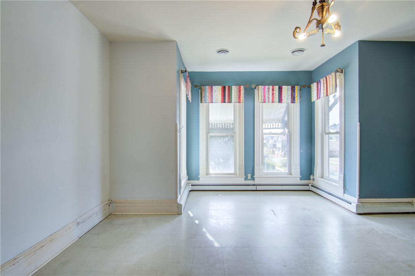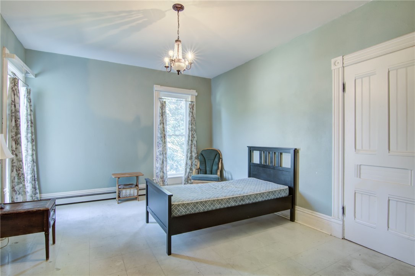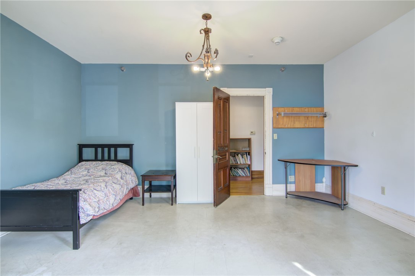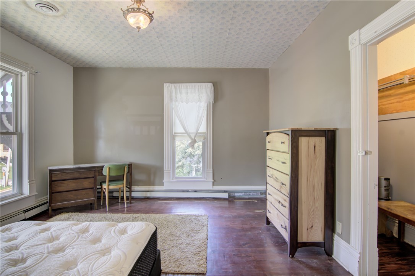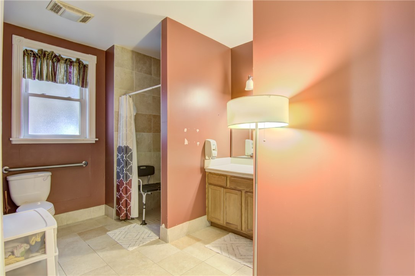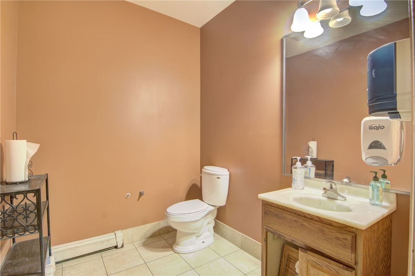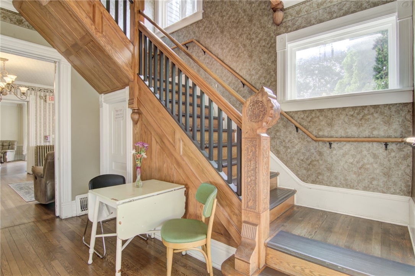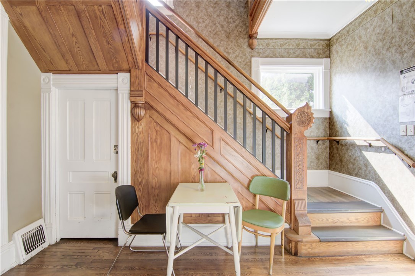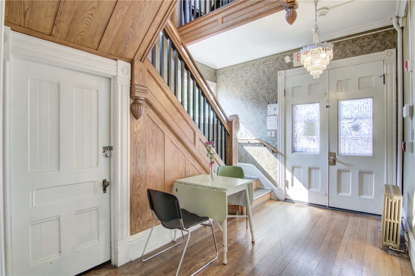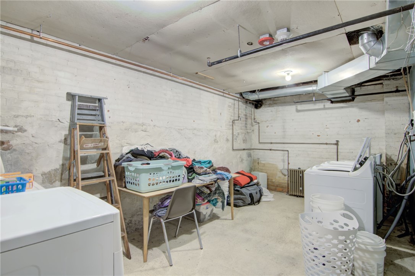603 Bay Street Chippewa Falls, WI 54729
- Residential | Single Family Residence
- 6
- 2
- 1
- 4,824
- 0.2
- 1895
Description
This six-bedroom, 2.5-bath Victorian sits in the heart of downtown, offering timeless character with modern safety features including a fire alarm and sprinkler system. Inside, you’ll find spacious bedrooms, a dedicated office, and 2.5 bathrooms. With its versatile layout, this property is perfect for residential living, commercial use, or investment opportunities. Previously operated as a group home, it’s already equipped to meet higher standards of safety and function. A unique opportunity to own a piece of history with endless potential!
Address
Open on Google Maps- Address 603 Bay Street
- City Chippewa Falls
- State WI
- Zip 54729
Property Features
Last Updated on February 3, 2026 at 11:51 AM- Above Grade Finished Area: 3,472 SqFt
- Basement: Full
- Below Grade Unfinished Area: 1,352 SqFt
- Building Area Total: 4,824 SqFt
- Cooling: Central Air
- Electric: Circuit Breakers
- Foundation: Stone
- Heating: Baseboard, Radiant
- Levels: Two
- Living Area: 3,472 SqFt
- Rooms Total: 15
Exterior Features
- Construction: Vinyl Siding
- Lot Size: 0.2 Acres
- Parking: No Garage
- Sewer: Public Sewer
- Stories: 2
- Style: Two Story
- Water Source: Public
Property Details
- 2024 Taxes: $4,909
- County: Chippewa
- Other Structures: Shed(s)
- Property Subtype: Single Family Residence
- School District: Chippewa Falls Area Unified
- Status: Active
- Township: City of Chippewa Falls
- Year Built: 1895
- Zoning: Commercial, Residential, Other-See Remarks
- Listing Office: CB Brenizer/Chippewa
Mortgage Calculator
Monthly
- Loan Amount
- Down Payment
- Monthly Mortgage Payment
- Property Tax
- Home Insurance
- PMI
- Monthly HOA Fees
Please Note: All amounts are estimates and cannot be guaranteed.
Room Dimensions
- Bathroom #1: 6' x 8', Tile, Upper Level
- Bathroom #2: 7' x 9', Tile, Upper Level
- Bathroom #3: 9' x 14', Tile, Main Level
- Bedroom #1: 14' x 15', Wood, Upper Level
- Bedroom #2: 12' x 15', Vinyl, Upper Level
- Bedroom #3: 16' x 17', Vinyl, Upper Level
- Bedroom #4: 13' x 13', Vinyl, Upper Level
- Bedroom #5: 11' x 13', Vinyl, Upper Level
- Bedroom #6: 15' x 17', Wood, Main Level
- Dining Room: 14' x 19', Wood, Main Level
- Entry/Foyer: 7' x 13', Wood, Main Level
- Kitchen: 14' x 16', Laminate, Main Level
- Laundry Room: 10' x 19', Concrete, Lower Level
- Living Room: 16' x 23', Wood, Main Level
- Office: 11' x 14', Wood, Main Level

