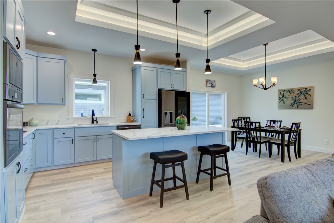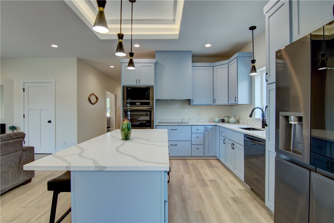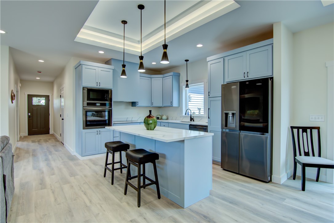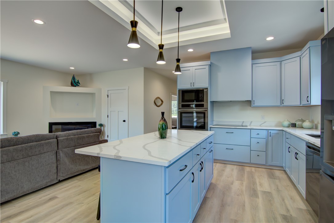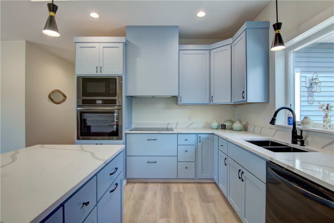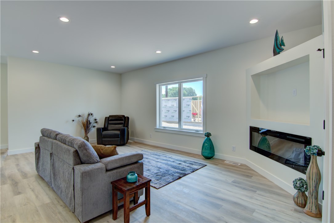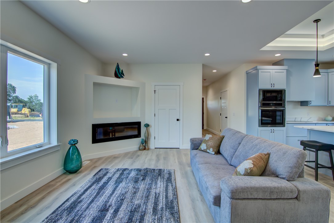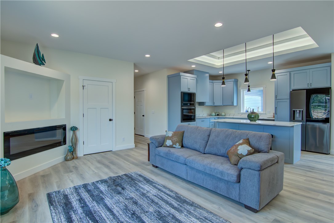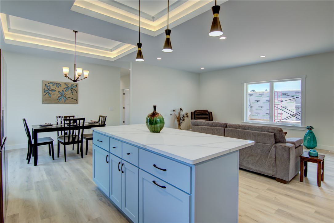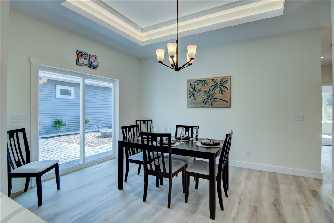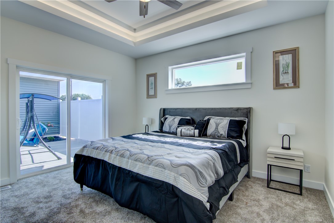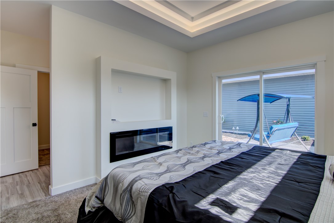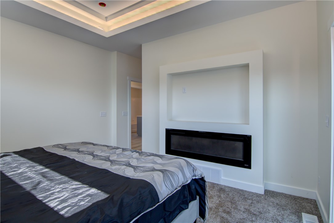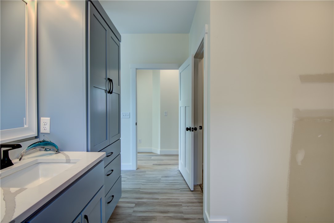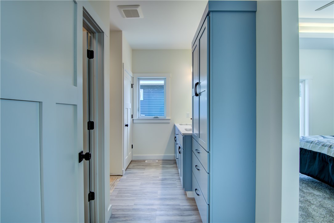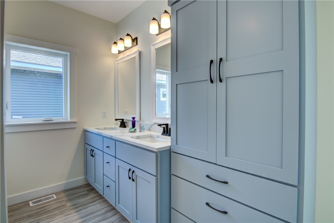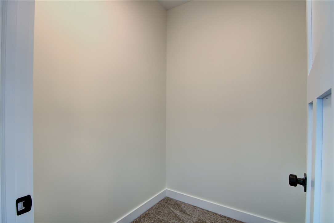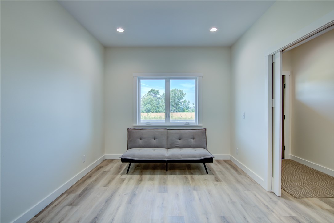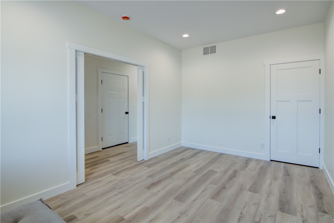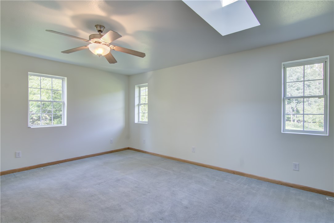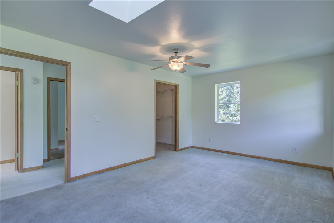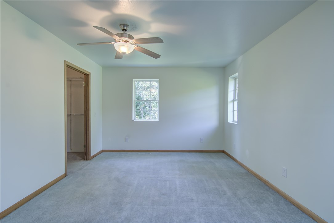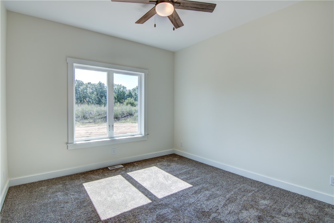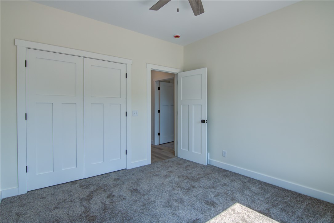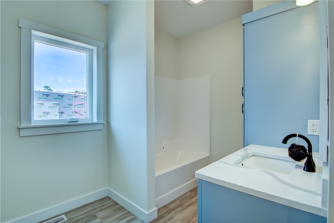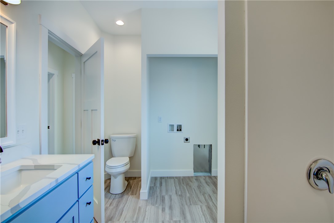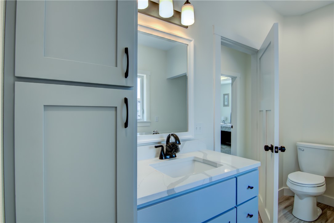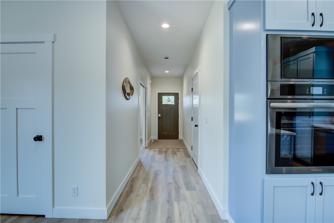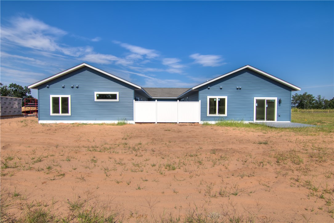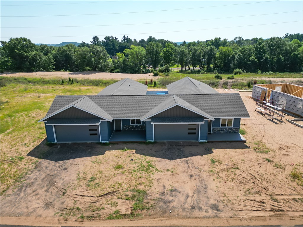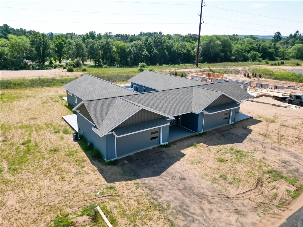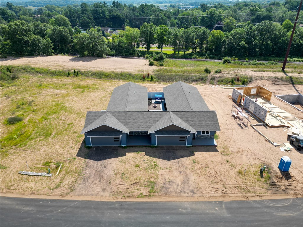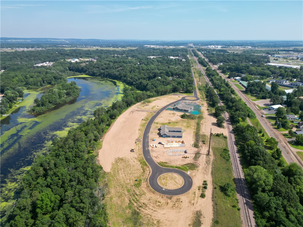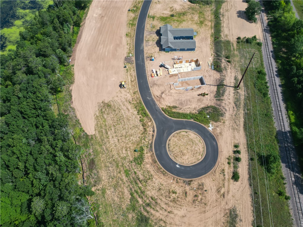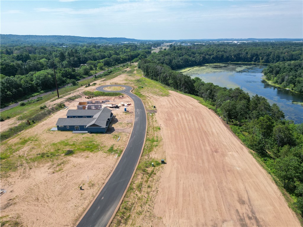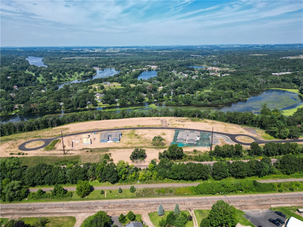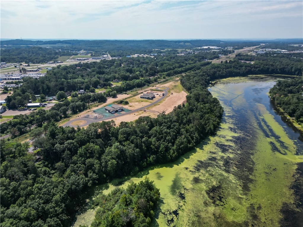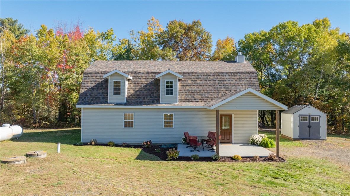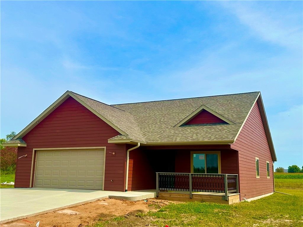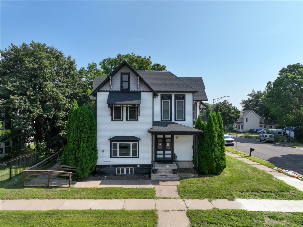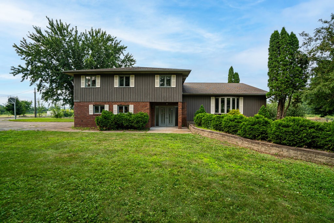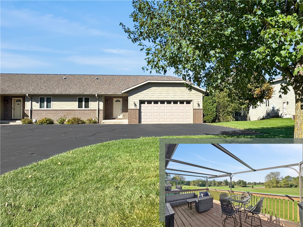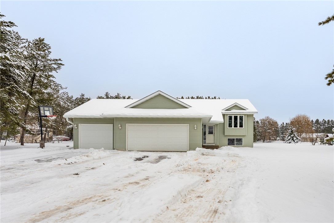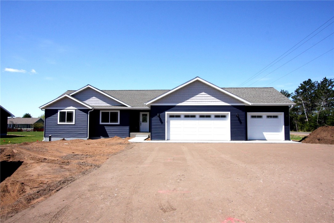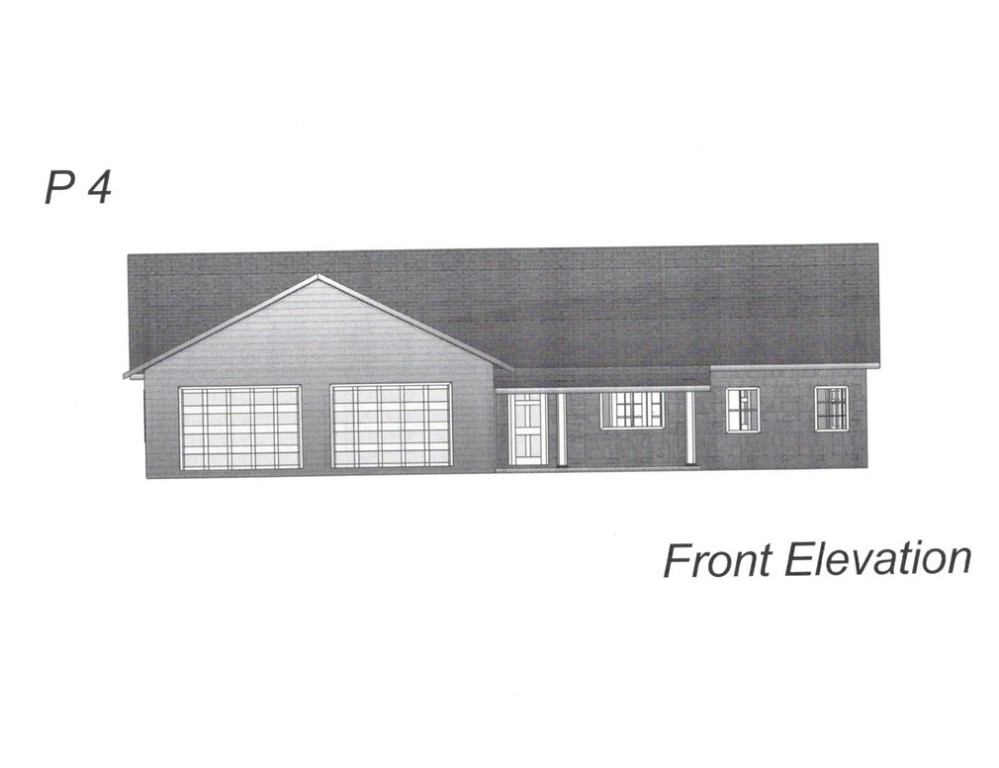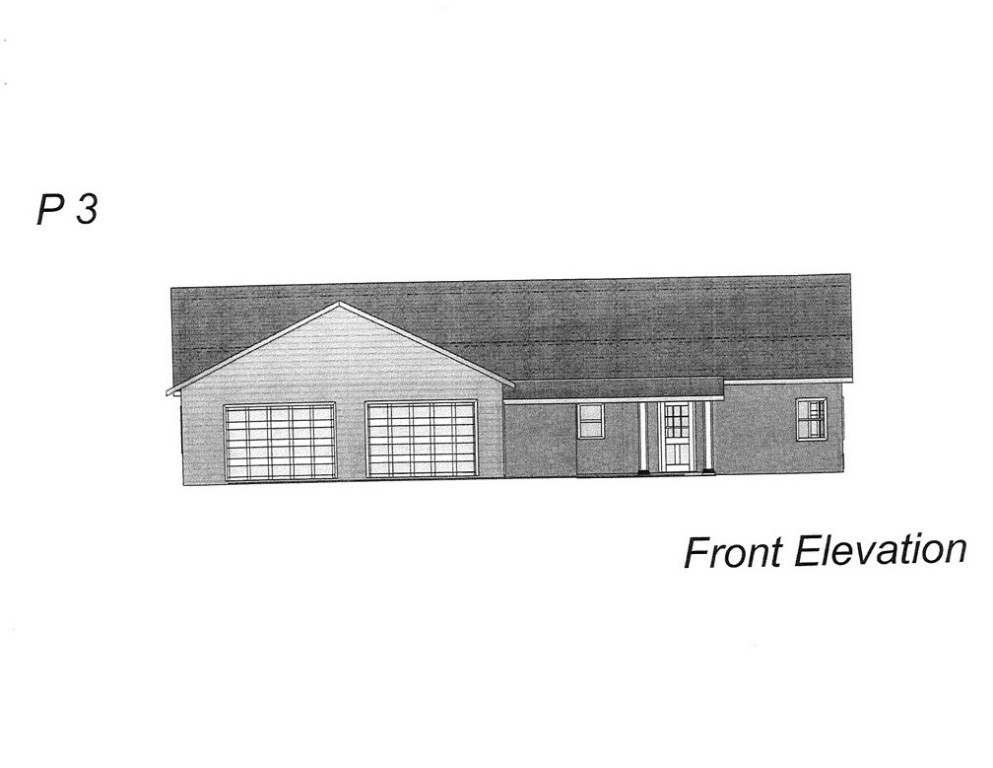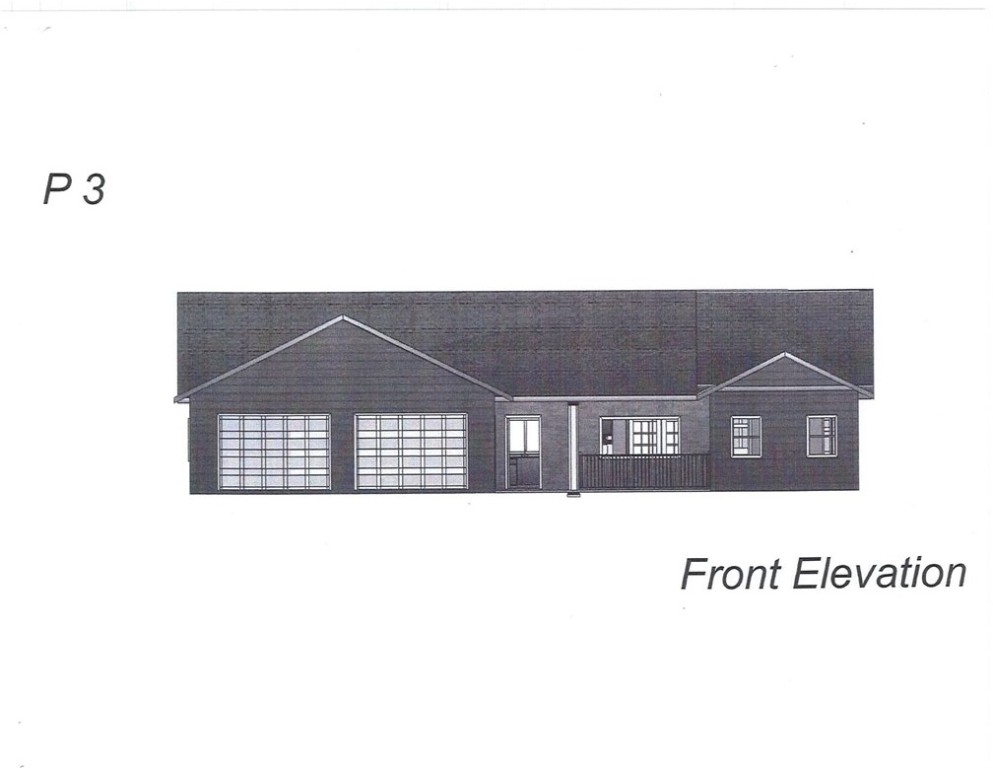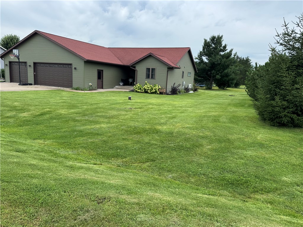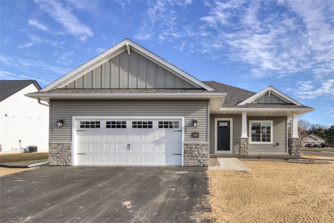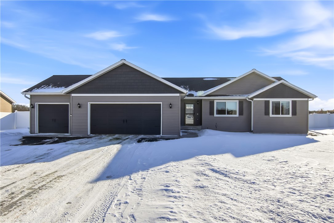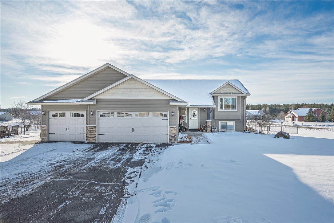2419 116th Street Chippewa Falls, WI 54729
- Residential | Single Family Residence
- 3
- 2
- 1,647
- 0.24
- 2025
Description
Welcome to the Chippewa Valley's newest development, Eagle View! Brand new development for 55+ in a gated community with views of and access to Lake Hallie! This beautiful twinhome features a spacious and open-concept layout, high-end finishes, stylish accents, and a unique design that makes it stand out from all the rest! Special features include, the only joined wall with your neighbor is in the garage, 3rd bedroom would make a great office/craft room, zero-entry access, attached 2-car oversized and insulated garage, and a private outdoor space. Luxurious interior highlights include, 9 ft ceilings throughout, tray ceilings, tiled shower, quartz counters, and a high-end appliance package is included. This is your opportunity to live in a place that offers low-maintenance living in a convenient location to enjoy an active lifestyle that fosters a sense of belonging and social connections!
Address
Open on Google Maps- Address 2419 116th Street
- City Chippewa Falls
- State WI
- Zip 54729
Property Features
Last Updated on December 31, 2025 at 9:50 AM- Above Grade Finished Area: 1,647 SqFt
- Basement: Crawl Space
- Building Area Total: 1,647 SqFt
- Cooling: Central Air
- Electric: Circuit Breakers
- Fireplace: Electric, Two
- Fireplaces: 2
- Foundation: Poured
- Heating: Forced Air
- Living Area: 1,647 SqFt
- Rooms Total: 9
Exterior Features
- Construction: Stone, Vinyl Siding
- Covered Spaces: 2
- Garage: 2 Car, Attached
- Lot Size: 0.24 Acres
- Parking: Asphalt, Attached, Driveway, Garage, Garage Door Opener
- Patio Features: Composite, Deck
- Sewer: Septic Tank
- Style: Twin Home
- Water Source: Public
Property Details
- 2024 Taxes: $161
- Association: Yes
- Association Fee: $95/Month
- County: Chippewa
- Possession: Close of Escrow, Other, See Remarks
- Property Subtype: Single Family Residence
- School District: Chippewa Falls Area Unified
- Status: Active
- Township: Village of Lake Hallie
- Year Built: 2025
- Listing Office: C21 Affiliated
Appliances Included
- Dishwasher
- Electric Water Heater
- Microwave
- Oven
- Range
- Refrigerator
Mortgage Calculator
- Loan Amount
- Down Payment
- Monthly Mortgage Payment
- Property Tax
- Home Insurance
- PMI
- Monthly HOA Fees
Please Note: All amounts are estimates and cannot be guaranteed.
Room Dimensions
- Bathroom #1: 7' x 8', Simulated Wood, Plank, Main Level
- Bathroom #2: 11' x 12', Simulated Wood, Plank, Main Level
- Bedroom #1: 10' x 11', Simulated Wood, Plank, Main Level
- Bedroom #2: 11' x 12', Carpet, Main Level
- Bedroom #3: 12' x 13', Carpet, Main Level
- Dining Area: 9' x 10', Simulated Wood, Plank, Main Level
- Kitchen: 13' x 15', Simulated Wood, Plank, Main Level
- Laundry Room: 5' x 7', Simulated Wood, Plank, Main Level
- Living Room: 10' x 21', Simulated Wood, Plank, Main Level
Similar Properties
Open House: February 7 | 2:30 - 4 PM
28007 126th Street
Open House: February 17 | 3 - 4 PM


