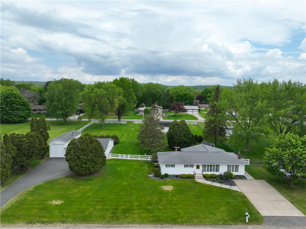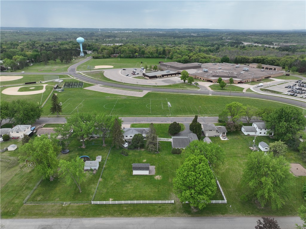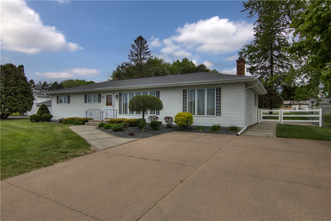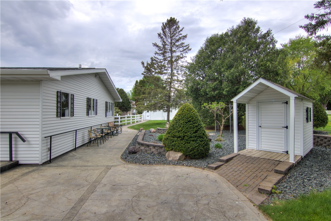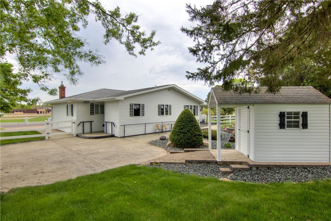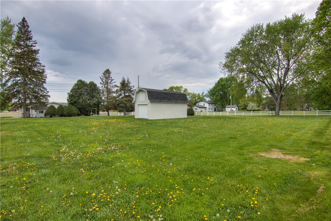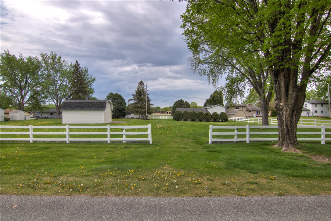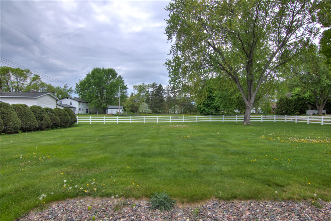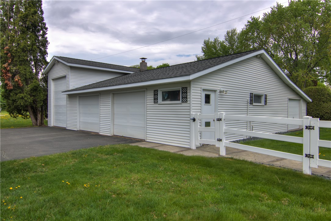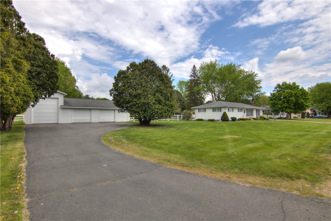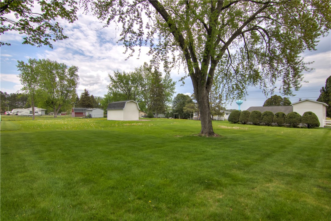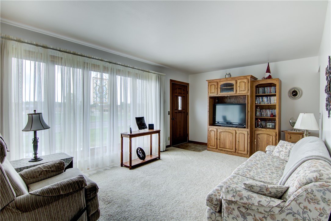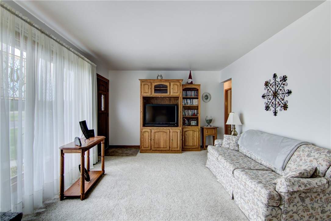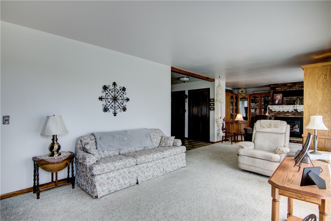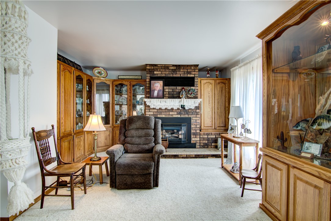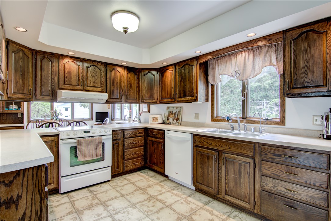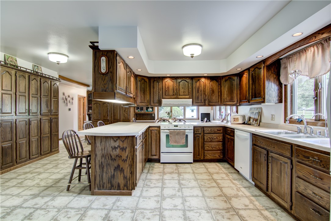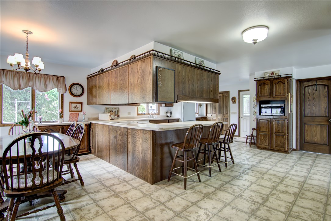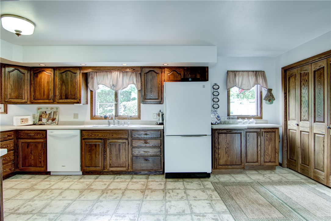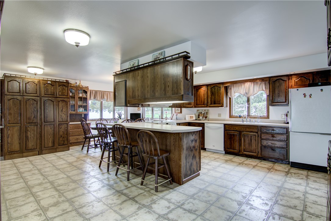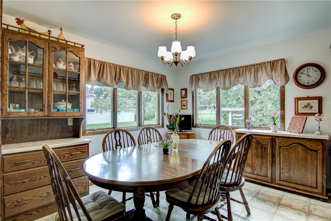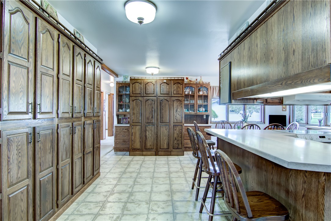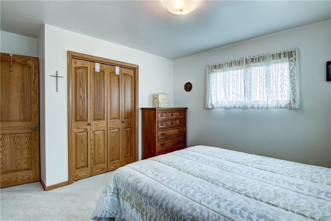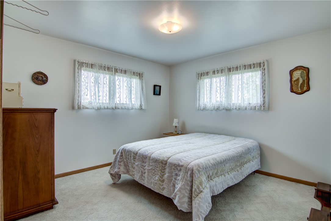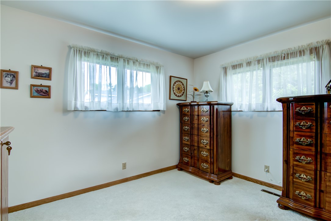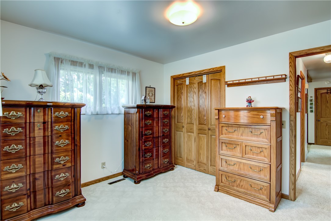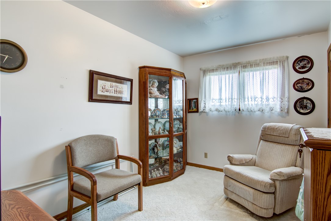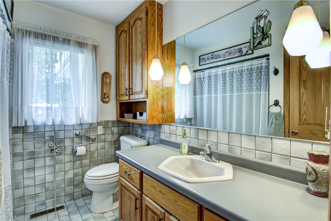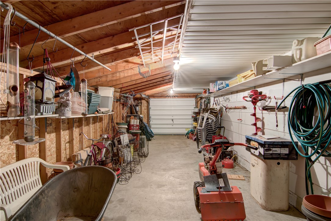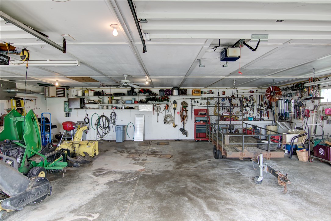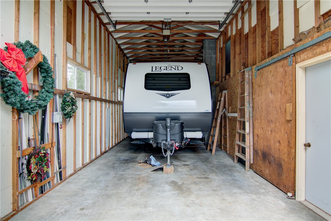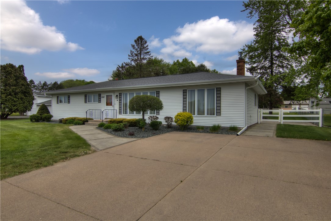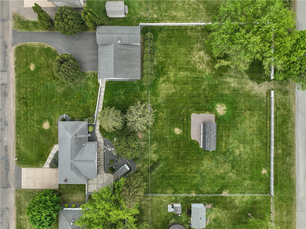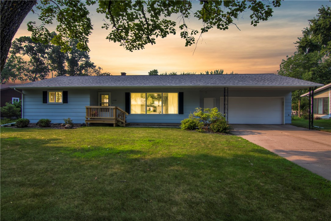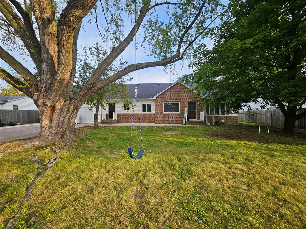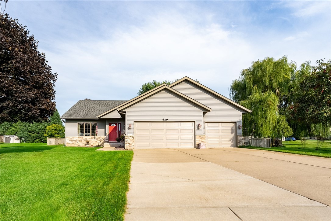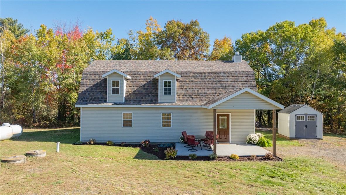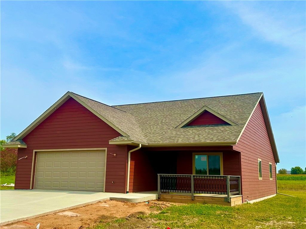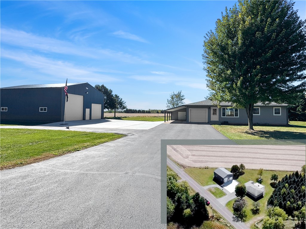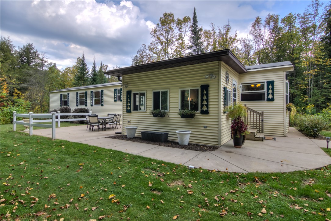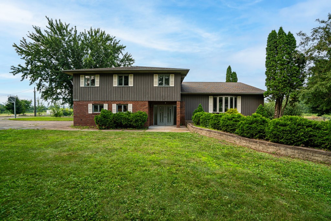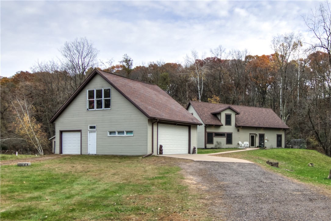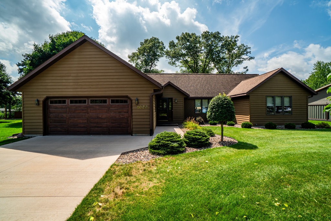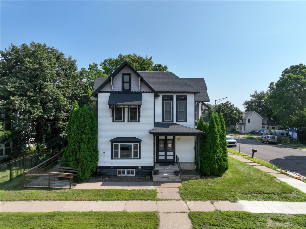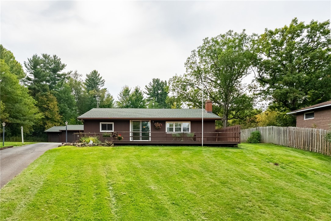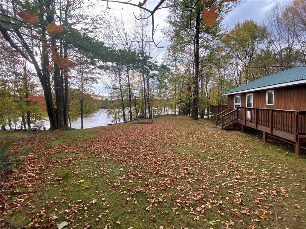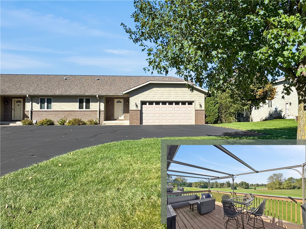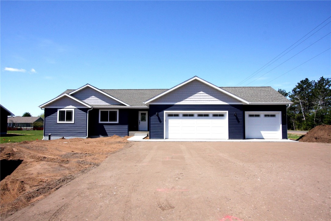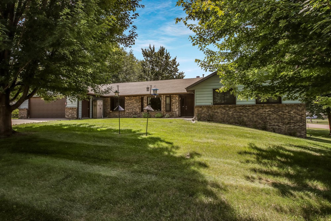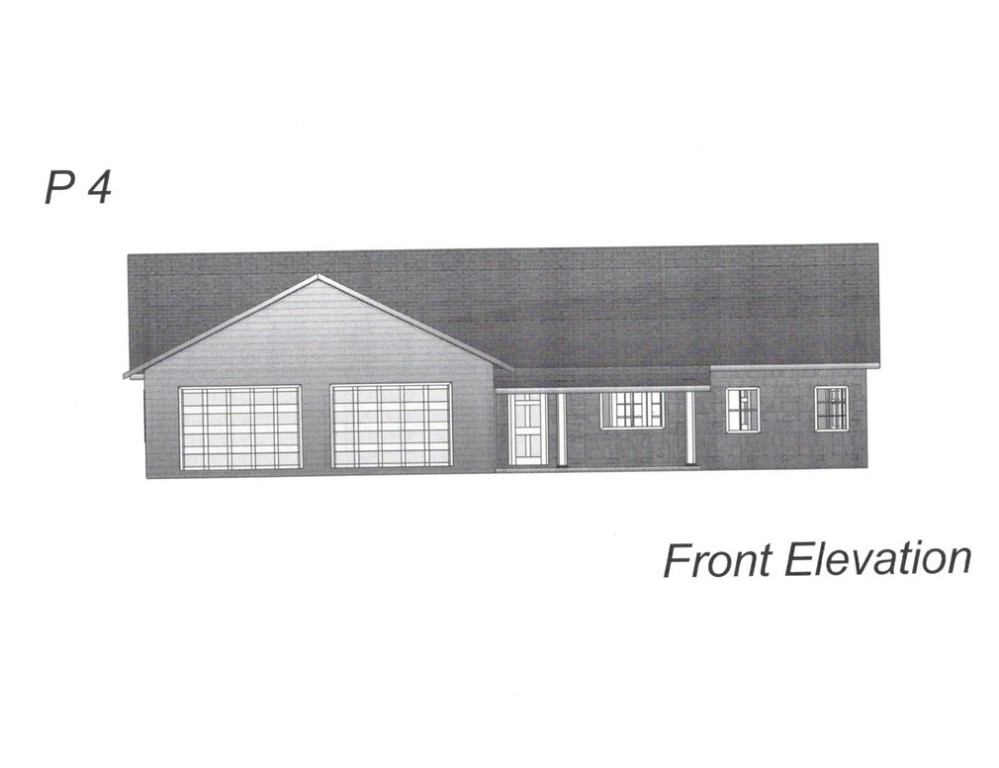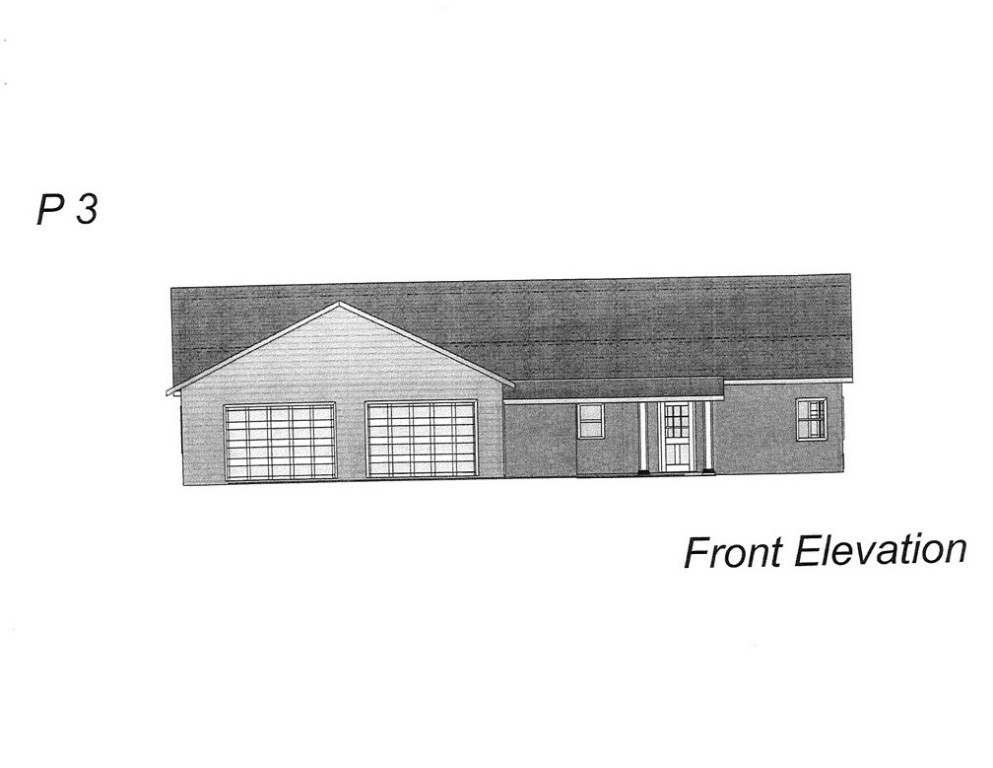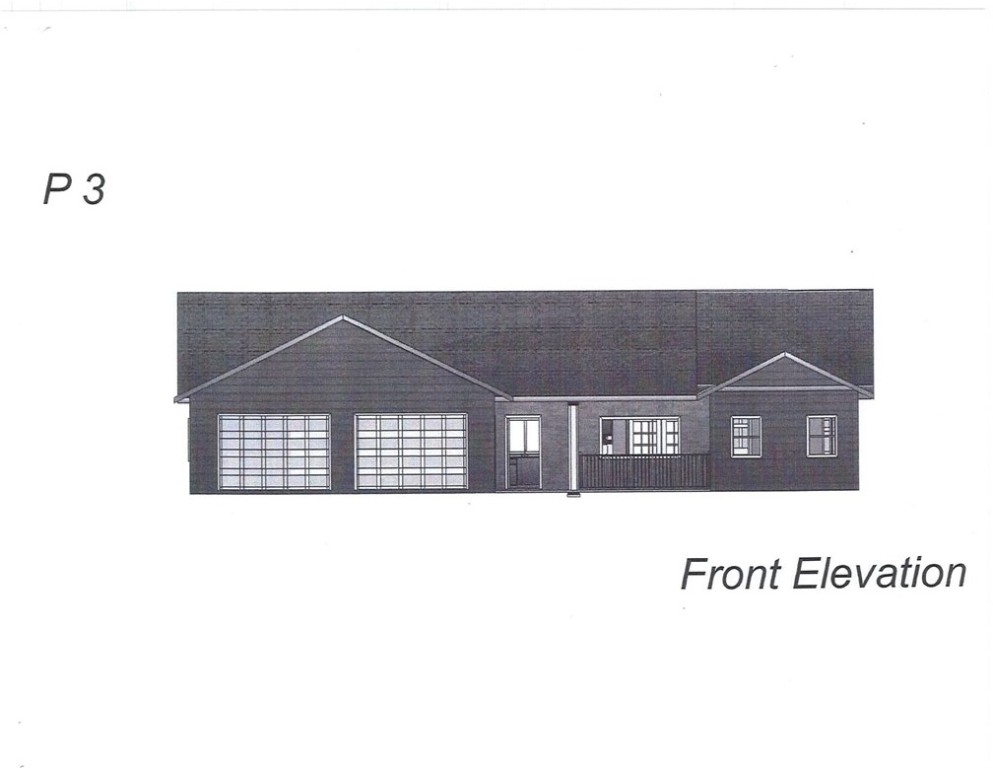12482 65th Avenue Chippewa Falls, WI 54729
- Residential | Single Family Residence
- 3
- 1
- 1
- 2,932
- 1
- 1966
Description
Well maintained 3+ bedroom ranch style home on 1 acre, close to Chippewa Falls Middle School and Chippewa Falls High Schools. Spacious kitchen has abundance of cabinetry, main floor laundry, also laundry hook ups in basement. Built in cabinets/shelving around gas log fireplace, A/C and furnace approx. 5 years old, unfinished basement could be finished for added living space. 6X8 accent building or playhouse with power, heated 30X28 garage and 48X30 RV garage with 12X30 lean-to. 12X24 insulated shed with power. Fenced backyard. Lots of storage and lots of space! Home, well and septic has been Pre-Inspected!
Address
Open on Google Maps- Address 12482 65th Avenue
- City Chippewa Falls
- State WI
- Zip 54729
Property Features
Last Updated on December 4, 2025 at 1:34 PM- Above Grade Finished Area: 1,716 SqFt
- Basement: Full
- Below Grade Unfinished Area: 1,216 SqFt
- Building Area Total: 2,932 SqFt
- Cooling: Central Air
- Electric: Circuit Breakers
- Fireplace: Gas Log
- Foundation: Block
- Heating: Forced Air
- Levels: One
- Living Area: 1,716 SqFt
- Rooms Total: 8
- Windows: Window Coverings
Exterior Features
- Construction: Steel
- Covered Spaces: 4
- Exterior Features: Fence
- Fencing: Wood, Yard Fenced
- Garage: 4 Car, Detached
- Lot Size: 1 Acres
- Parking: Asphalt, Driveway, Detached, Garage, Garage Door Opener
- Patio Features: Concrete, Patio
- Sewer: Septic Tank
- Stories: 1
- Style: One Story
- Water Source: Drilled Well
Property Details
- 2024 Taxes: $3,361
- County: Chippewa
- Other Structures: Outbuilding, Shed(s)
- Possession: Close of Escrow
- Property Subtype: Single Family Residence
- School District: Chippewa Falls Area Unified
- Status: Active w/ Offer
- Township: Town of Wheaton
- Year Built: 1966
- Zoning: Residential
- Listing Office: CB Brenizer/Eau Claire
Appliances Included
- Dryer
- Dishwasher
- Electric Water Heater
- Oven
- Range
- Refrigerator
- Range Hood
- Water Softener
- Washer
Mortgage Calculator
Monthly
- Loan Amount
- Down Payment
- Monthly Mortgage Payment
- Property Tax
- Home Insurance
- PMI
- Monthly HOA Fees
Please Note: All amounts are estimates and cannot be guaranteed.
Room Dimensions
- Bathroom #1: 7' x 8', Tile, Main Level
- Bedroom #1: 11' x 11', Carpet, Main Level
- Bedroom #2: 9' x 12', Carpet, Main Level
- Bedroom #3: 11' x 14', Carpet, Main Level
- Dining Room: 10' x 18', Vinyl, Main Level
- Kitchen: 21' x 20', Vinyl, Main Level
- Living Room: 12' x 36', Carpet, Main Level
- Office: 9' x 12', Carpet, Main Level


