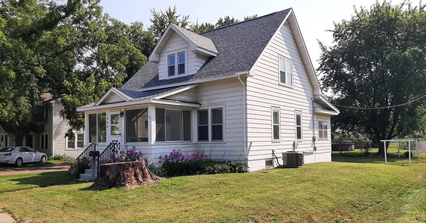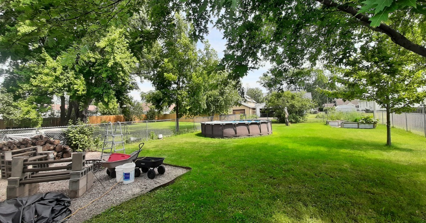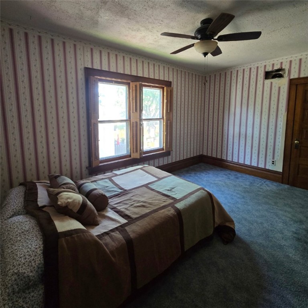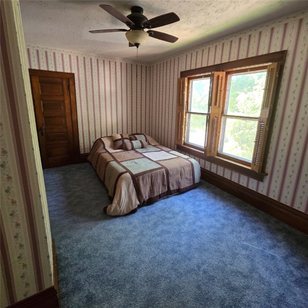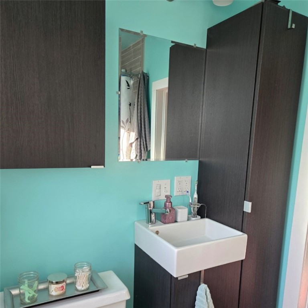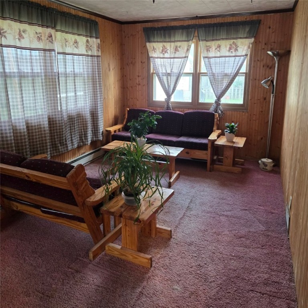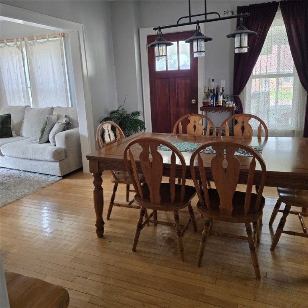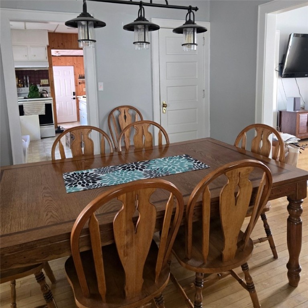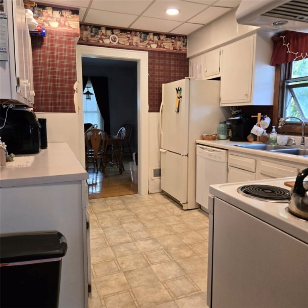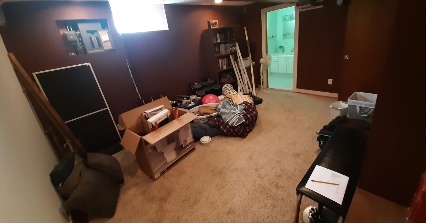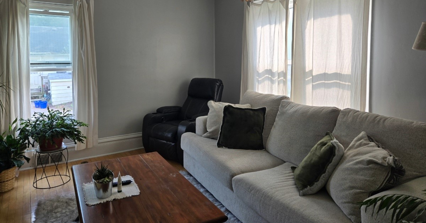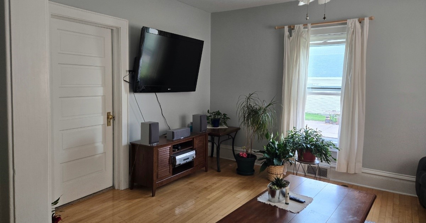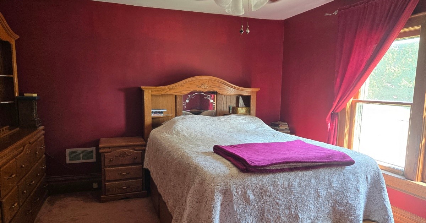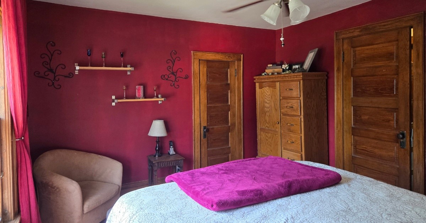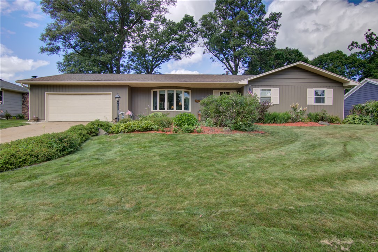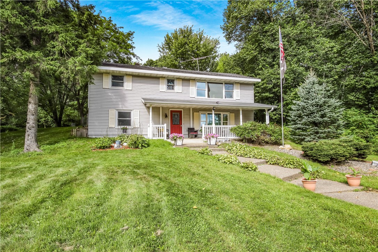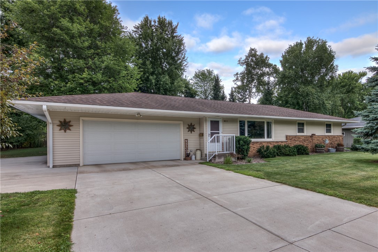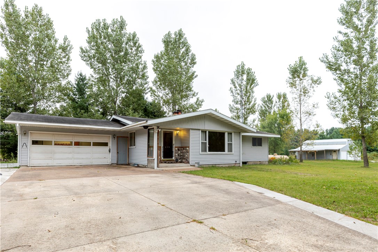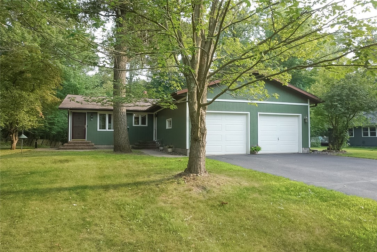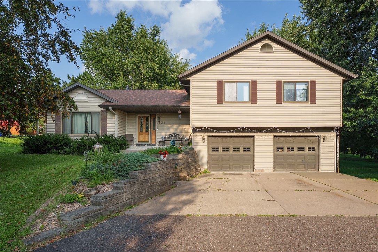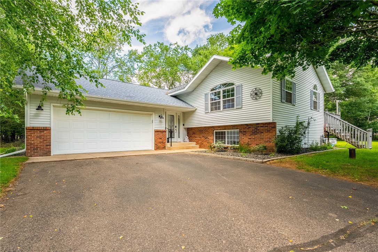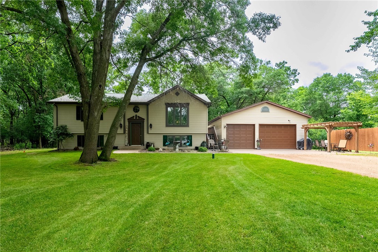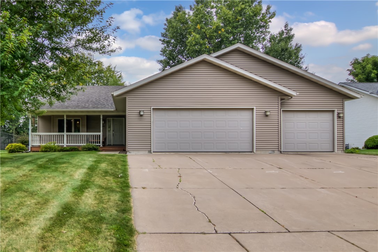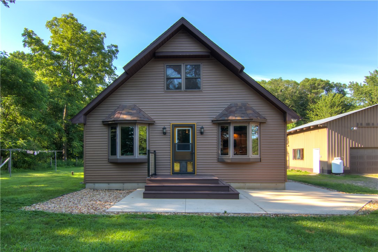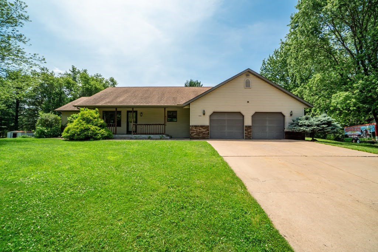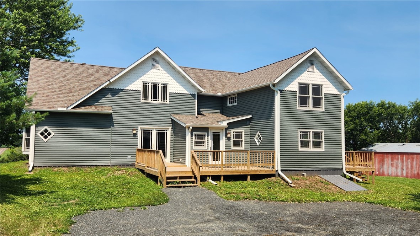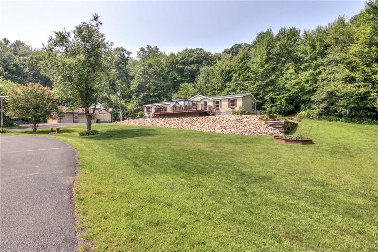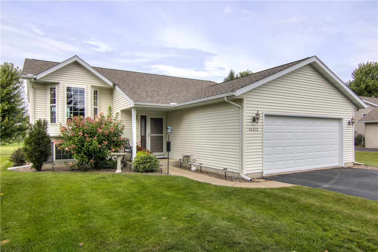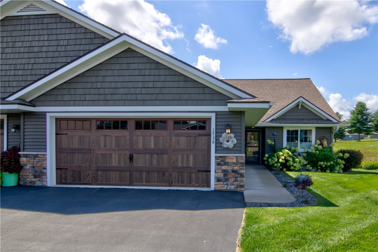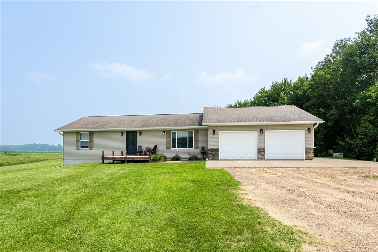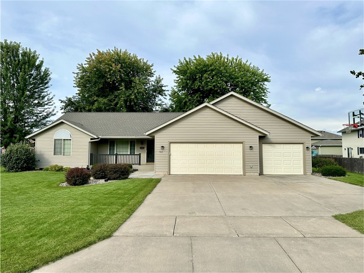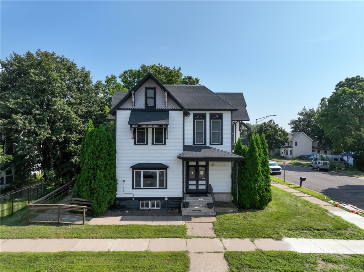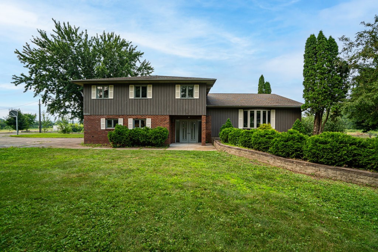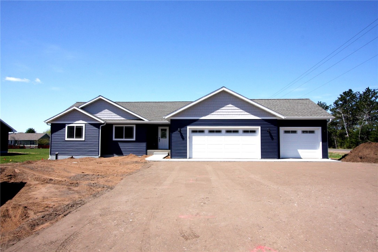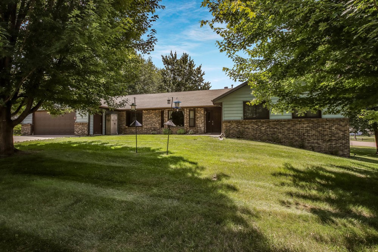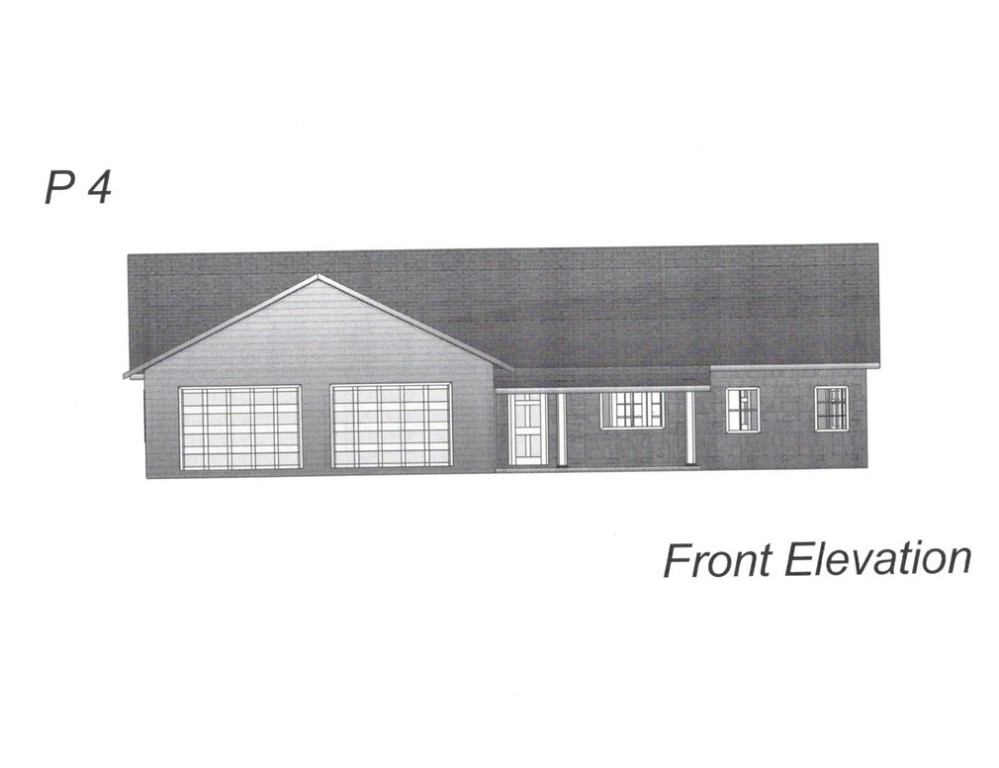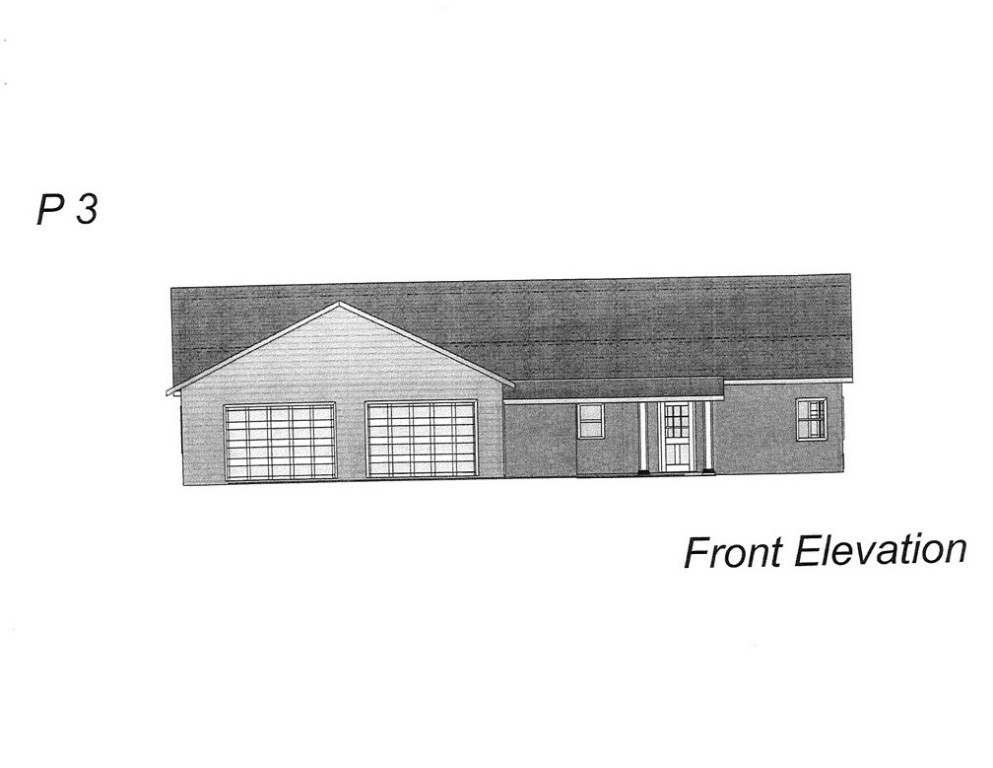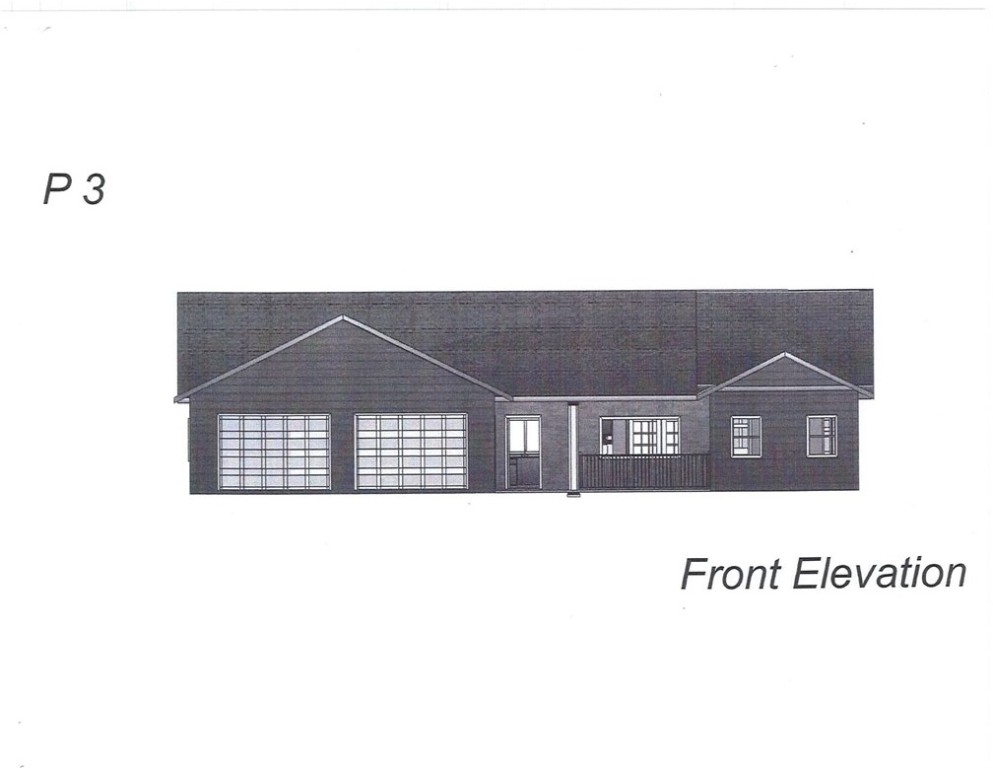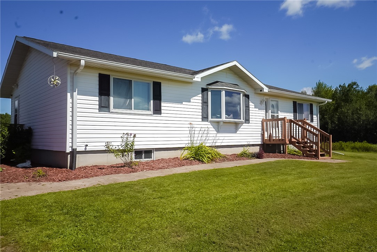1820 Main Street Bloomer, WI 54724
- Residential | Single Family Residence
- 3
- 2
- 3,000
- 0.32
- 1940
Description
3 BR, 2 BA, 2000 sq. ft. home on third acre+ lot. Home features a large DR, LR, & den on main floor. Upstairs has 2 BR w/ walk-in closets & BA, while lower level has screening room & 2nd BA. Detached garage has electricity, spots for 2 vehicles, & shelving on south wall. The backyard is fully fenced, includes garden beds, a 20' swimming pool, & firepit. Updates include both BA, steel roof on garage, new roof on house, replace handrails. Impossible to buy land and build for this price!
Address
Open on Google Maps- Address 1820 Main Street
- City Bloomer
- State WI
- Zip 54724
Property Features
Last Updated on August 29, 2025 at 12:08 PM- Above Grade Finished Area: 1,500 SqFt
- Basement: Full, Partially Finished
- Below Grade Finished Area: 500 SqFt
- Below Grade Unfinished Area: 1,000 SqFt
- Building Area Total: 3,000 SqFt
- Cooling: Central Air
- Electric: Circuit Breakers
- Foundation: Stone
- Heating: Forced Air
- Interior Features: Ceiling Fan(s)
- Levels: One and One Half
- Living Area: 2,000 SqFt
- Rooms Total: 10
Exterior Features
- Construction: Metal Siding
- Covered Spaces: 2
- Exterior Features: Fence
- Fencing: Yard Fenced
- Garage: 2 Car, Detached
- Lot Size: 0.32 Acres
- Parking: Asphalt, Driveway, Detached, Garage, Garage Door Opener
- Patio Features: Enclosed, Porch
- Pool: Above Ground
- Sewer: Public Sewer
- Style: One and One Half Story
- Water Source: Public
Property Details
- 2024 Taxes: $1,606
- County: Chippewa
- Possession: Close of Escrow
- Property Subtype: Single Family Residence
- School District: Bloomer
- Status: Active
- Township: City of Bloomer
- Year Built: 1940
- Listing Office: Quorum Enterprises Inc
Appliances Included
- Dishwasher
- Electric Water Heater
- Freezer
- Disposal
- Oven
- Range
- Refrigerator
- Range Hood
- Washer
Mortgage Calculator
Monthly
- Loan Amount
- Down Payment
- Monthly Mortgage Payment
- Property Tax
- Home Insurance
- PMI
- Monthly HOA Fees
Please Note: All amounts are estimates and cannot be guaranteed.
Room Dimensions
- Bathroom #1: 10' x 6', Lower Level
- Bathroom #2: 7' x 6', Upper Level
- Bedroom #1: 11' x 10', Main Level
- Bedroom #2: 10' x 14', Upper Level
- Bedroom #3: 11' x 14', Upper Level
- Den: 15' x 10', Main Level
- Dining Room: 14' x 12', Main Level
- Kitchen: 12' x 9', Main Level
- Laundry Room: 20' x 9', Lower Level
- Living Room: 15' x 12', Main Level
Similar Properties
Open House: September 20 | 10 - 11:30 AM
Cadott, WI
543 S Crestwood Court
$374,900
Single Family Residence
Open House: September 18 | 5:30 - 6:30 PM
Chippewa Falls, WI
14372 43rd Avenue
$379,500
Single Family Residence

