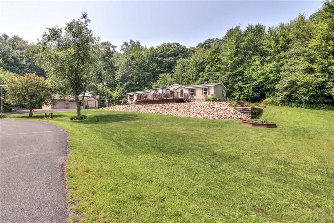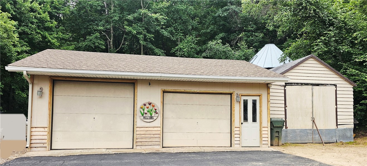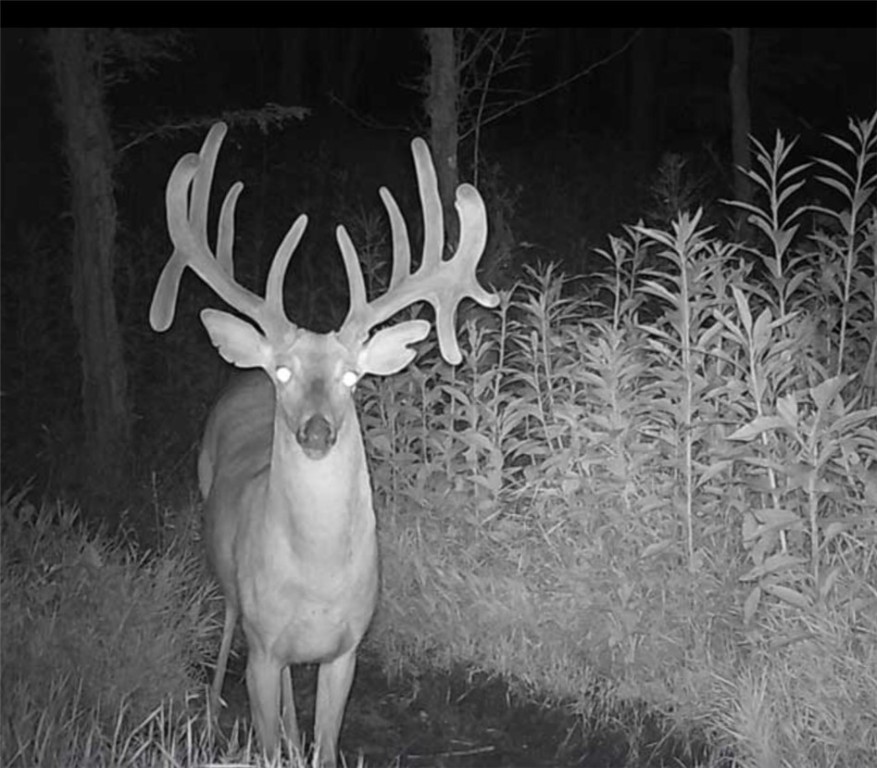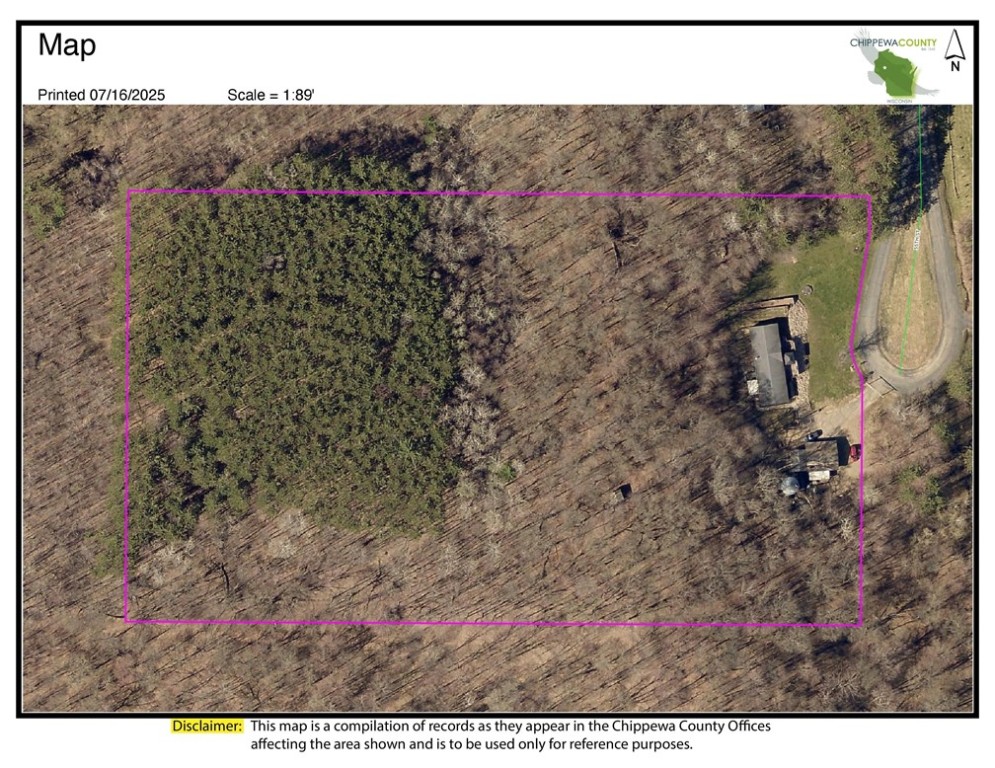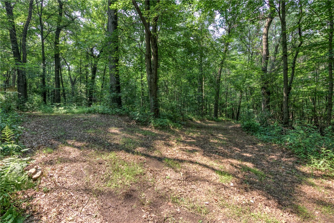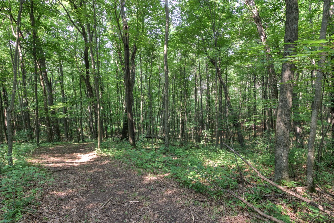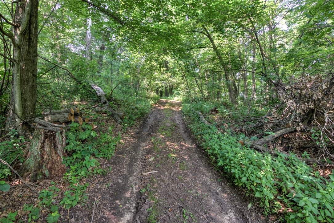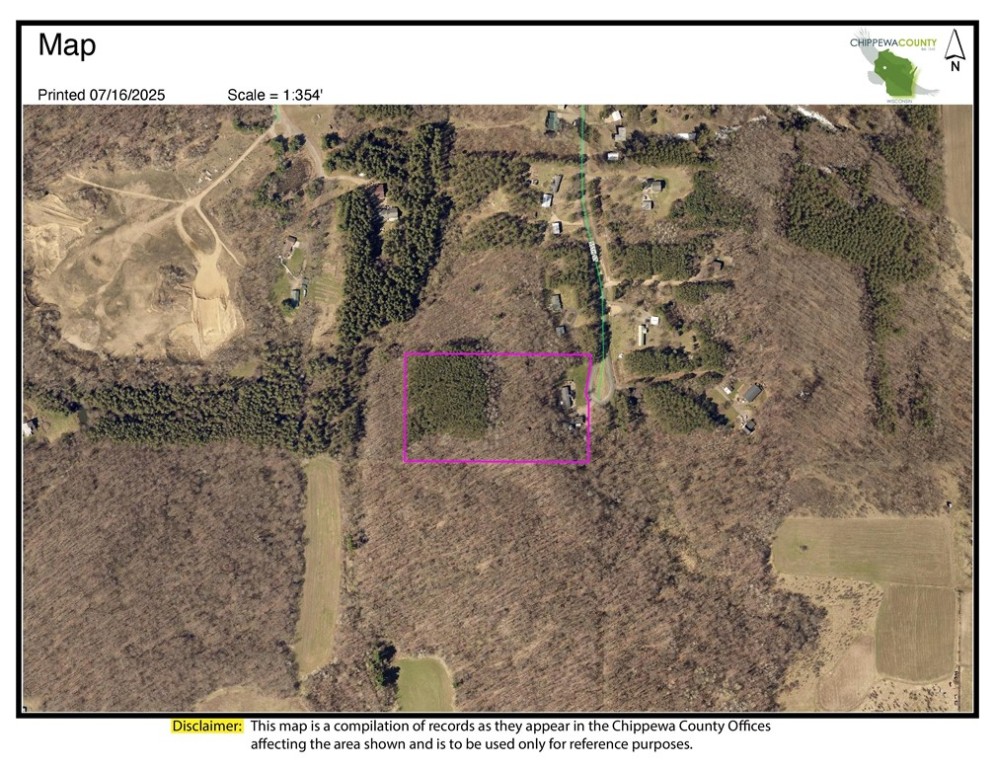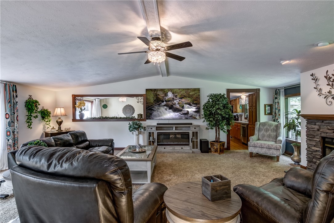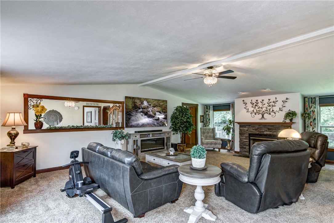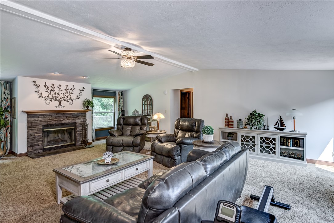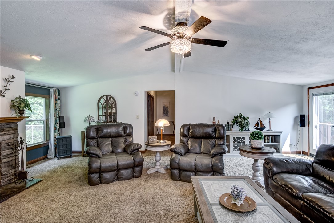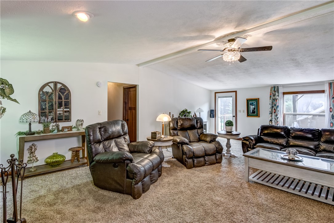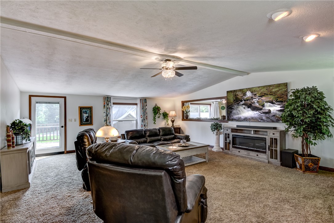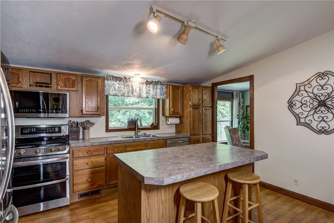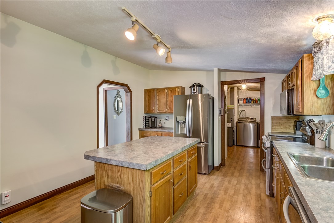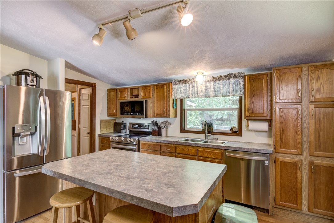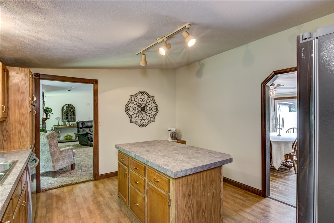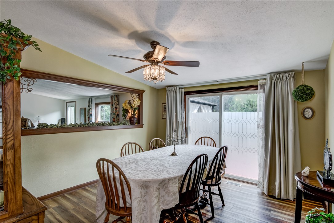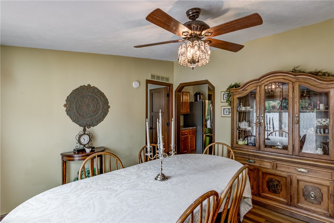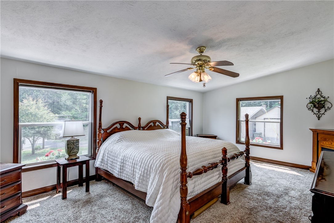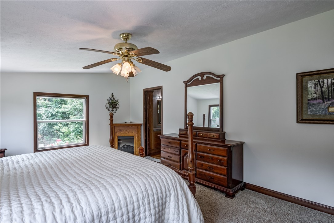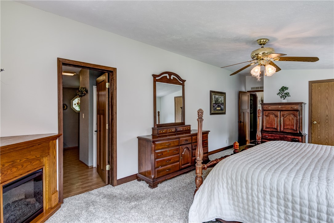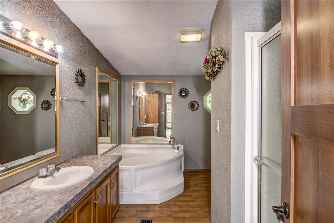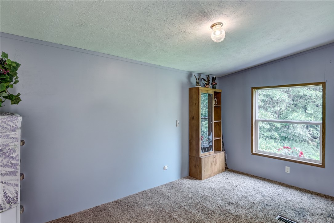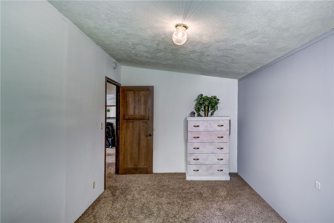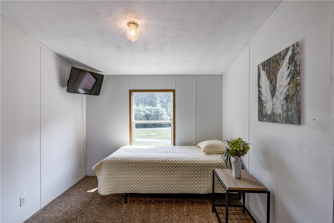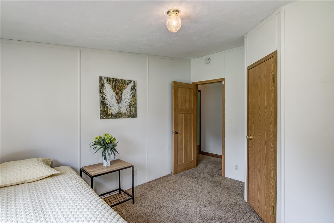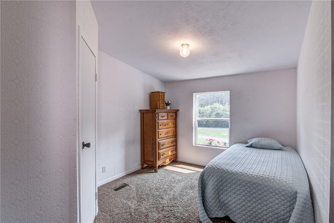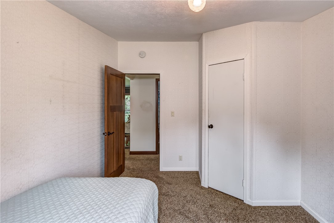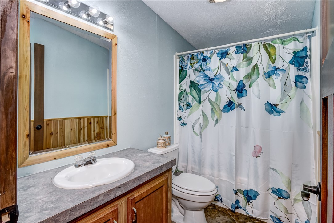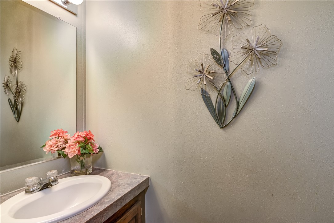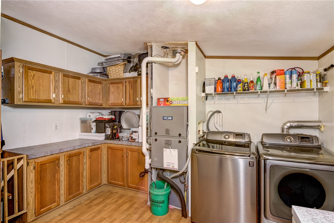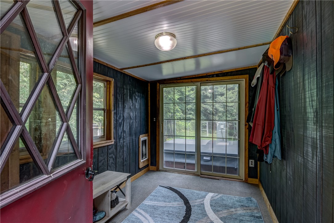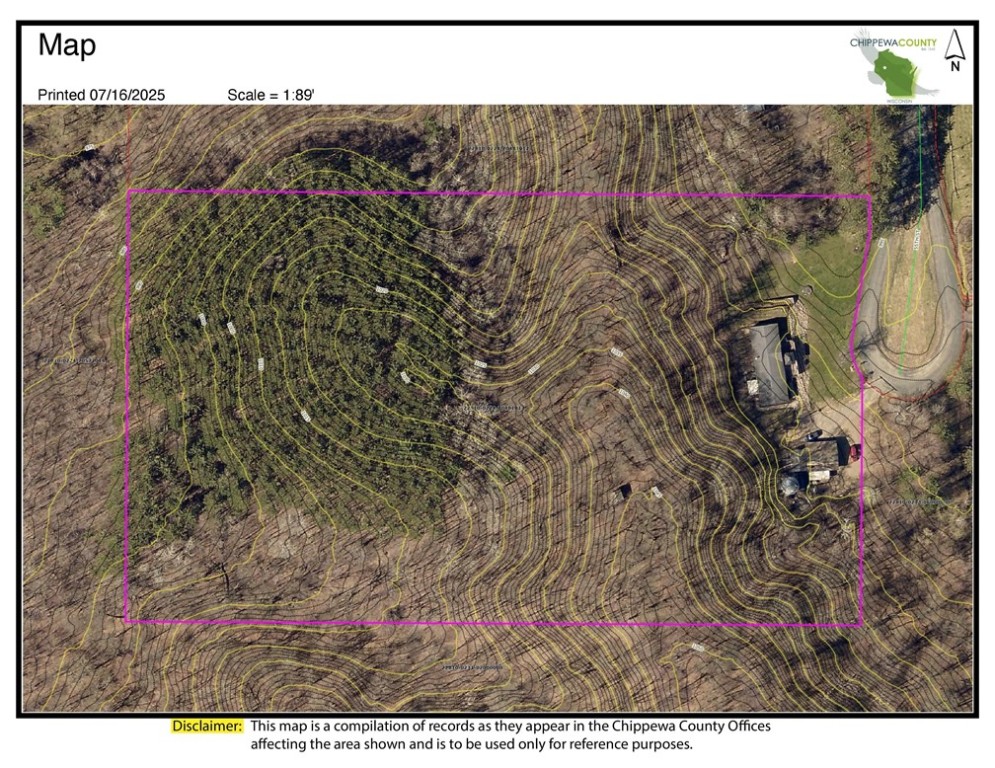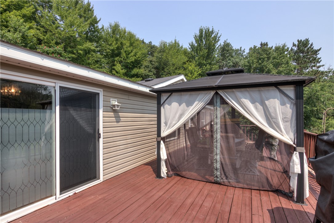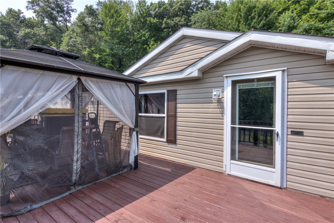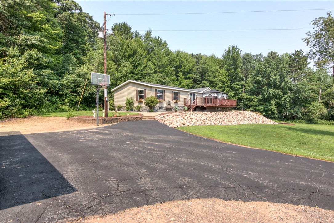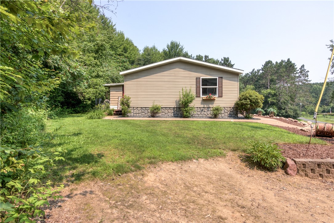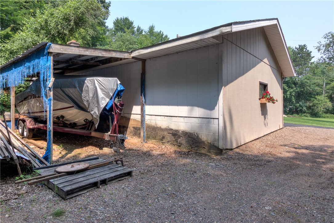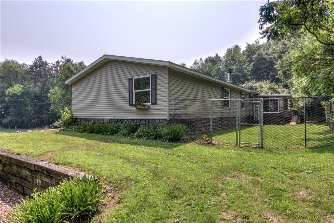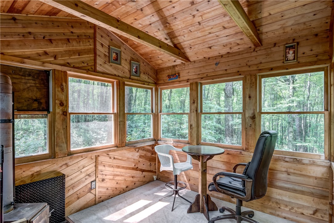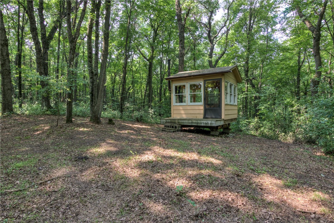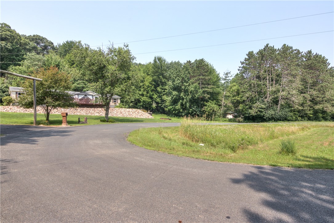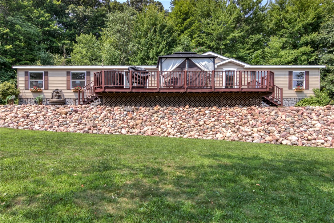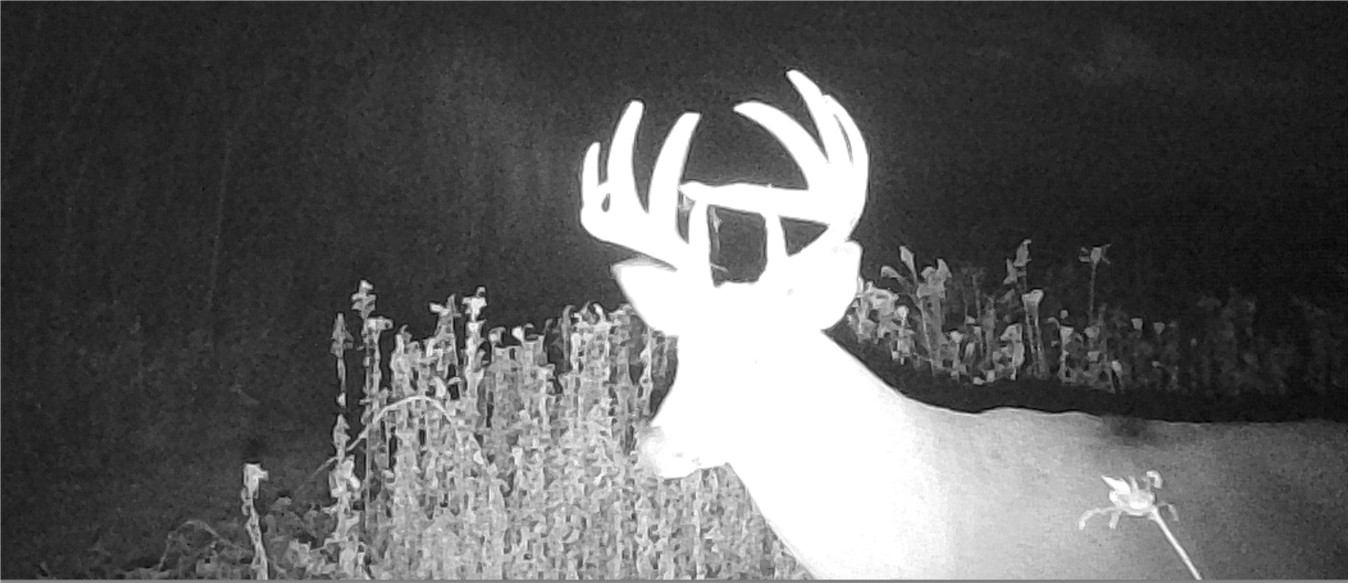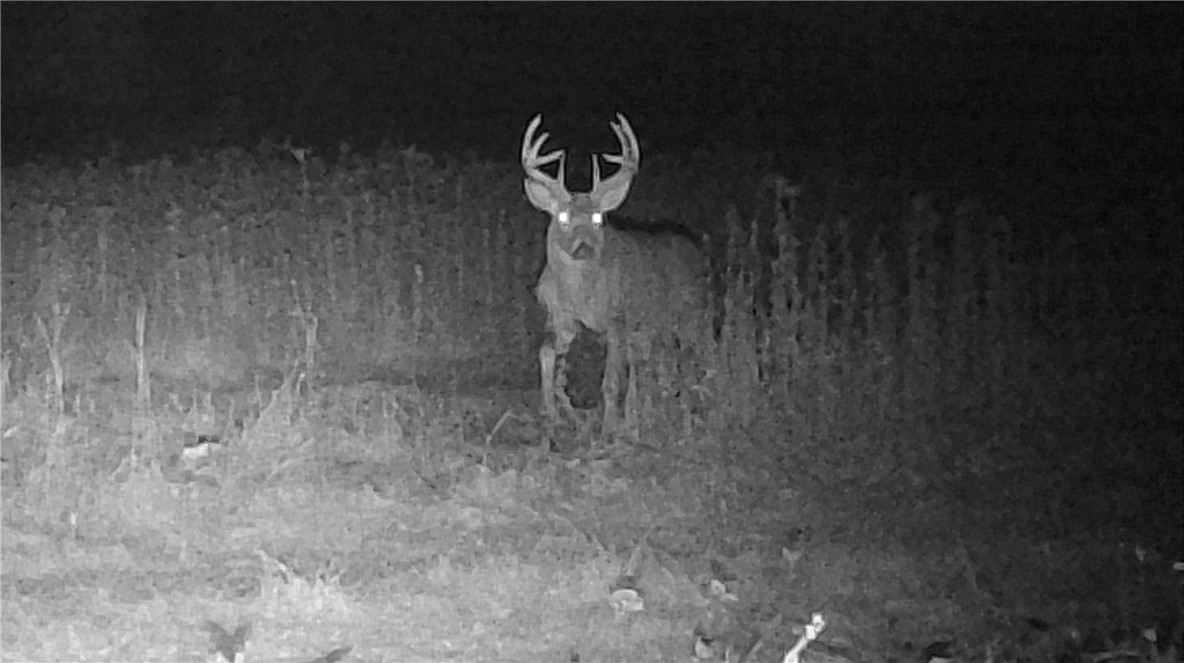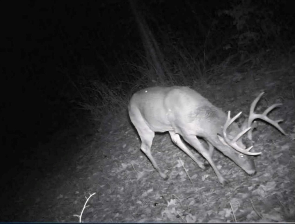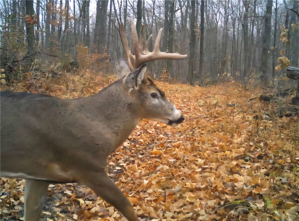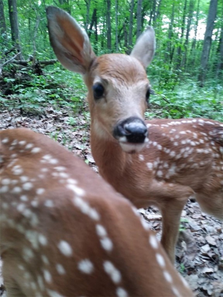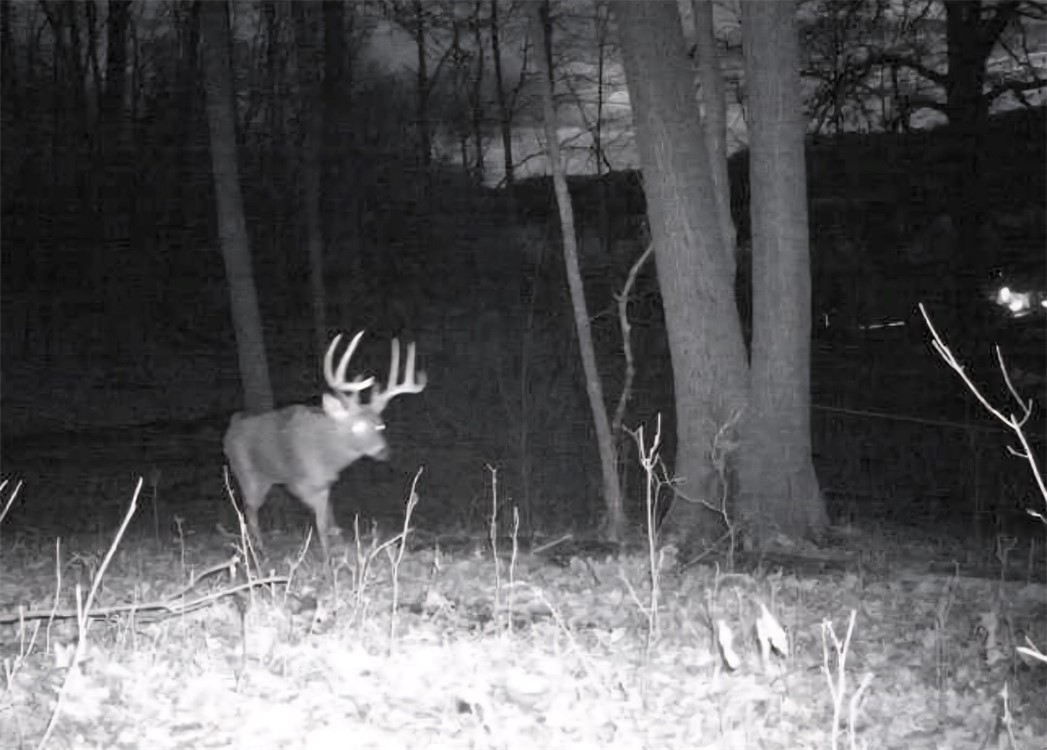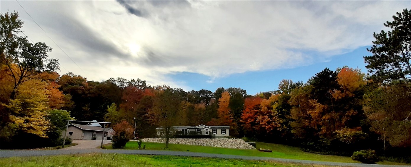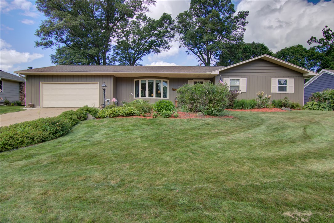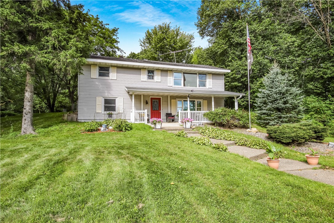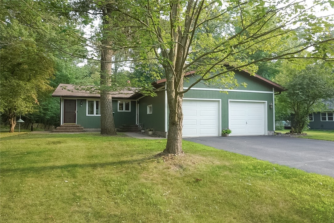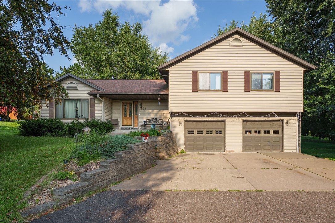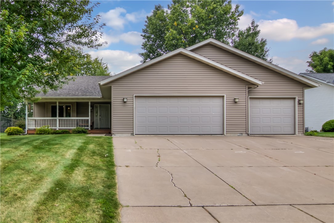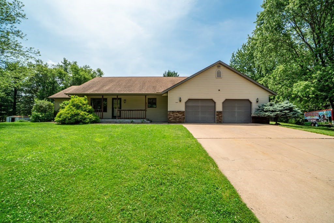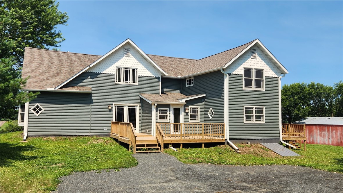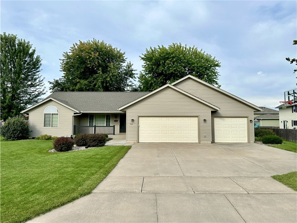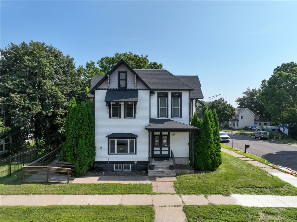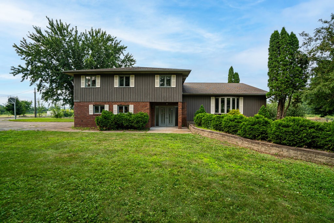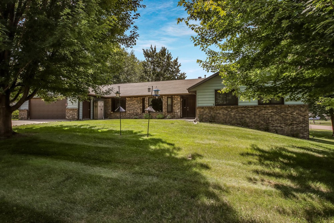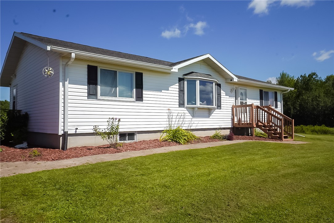6574 55th Street Chippewa Falls, WI 54729
- Residential | Single Family Residence
- 4
- 2
- 1
- 2,148
- 7
- 2001
Description
Country living on 7 wooded acres, just minutes from Eau Claire & Chippewa Falls. Located at the end of a dead-end road, if you are looking for privacy & quiet rural living, this is the place for you. The 7 wooded acres is a must-see; it is one of the best properties I have walked under 10 acres. Multiple walking/ATV trails throughout. The property is set up for hunting with 2 enclosed blinds & is loaded with deer & turkeys. 4 bedrooms & 2.5 bathrooms. Spacious kitchen, has plenty of cabinets, an eat-at island, stainless appliances, including a double oven, & a pantry cabinet. Oversized living room has a vaulted ceiling & fireplace with stone. Owners’ suite has a walk-in closet, vaulted ceiling, & full bathroom with a jetted tub. 1st floor laundry. Hot tub included. Heated & insulated 2-car garage has a lean-off the back for additional storage. 2nd outbuilding has room for the rest of the toys. Fenced backyard. Huge 36x14 deck. Low-maintenance vinyl windows.
Address
Open on Google Maps- Address 6574 55th Street
- City Chippewa Falls
- State WI
- Zip 54729
Property Features
Last Updated on August 18, 2025 at 7:15 AM- Above Grade Finished Area: 2,148 SqFt
- Building Area Total: 2,148 SqFt
- Cooling: Central Air
- Electric: Circuit Breakers
- Fireplace: One, Wood Burning
- Fireplaces: 1
- Heating: Forced Air
- Interior Features: Ceiling Fan(s)
- Levels: One
- Living Area: 2,148 SqFt
- Rooms Total: 13
- Spa: Hot Tub
- Windows: Window Coverings
Exterior Features
- Construction: Vinyl Siding
- Covered Spaces: 2
- Exterior Features: Fence
- Fencing: Chain Link, Yard Fenced
- Garage: 2 Car, Detached
- Lot Size: 7 Acres
- Parking: Asphalt, Driveway, Detached, Garage, Gravel
- Patio Features: Deck, Four Season
- Sewer: Septic Tank
- Stories: 1
- Structure Type: Manufactured House
- Style: One Story
- Water Source: Drilled Well
Property Details
- 2024 Taxes: $2,201
- County: Chippewa
- Other Equipment: Fuel Tank(s)
- Other Structures: Shed(s)
- Possession: Close of Escrow
- Property Subtype: Single Family Residence
- School District: Chippewa Falls Area Unified
- Status: Active
- Township: Town of Wheaton
- Year Built: 2001
- Zoning: Residential
- Listing Office: Riverbend Realty Group, LLC
Appliances Included
- Dryer
- Dishwasher
- Electric Water Heater
- Microwave
- Oven
- Range
- Refrigerator
- Washer
Mortgage Calculator
- Loan Amount
- Down Payment
- Monthly Mortgage Payment
- Property Tax
- Home Insurance
- PMI
- Monthly HOA Fees
Please Note: All amounts are estimates and cannot be guaranteed.
Room Dimensions
- 4 Season Room: 8' x 12', Carpet, Main Level
- Bathroom #1: 7' x 3', Vinyl, Main Level
- Bathroom #2: 9' x 12', Vinyl, Main Level
- Bathroom #3: 9' x 5', Ceramic Tile, Main Level
- Bedroom #1: 19' x 13', Carpet, Main Level
- Bedroom #2: 13' x 9', Carpet, Main Level
- Bedroom #3: 14' x 9', Carpet, Main Level
- Bedroom #4: 12' x 10', Carpet, Main Level
- Dining Room: 13' x 12', Simulated Wood, Plank, Main Level
- Kitchen: 12' x 14', Vinyl, Main Level
- Laundry Room: 12' x 9', Vinyl, Main Level
- Living Room: 18' x 25', Carpet, Main Level
Similar Properties
Open House: September 20 | 10 - 11:30 AM

