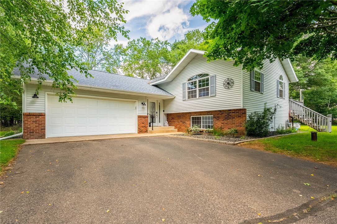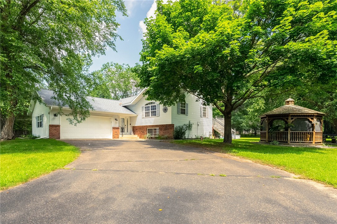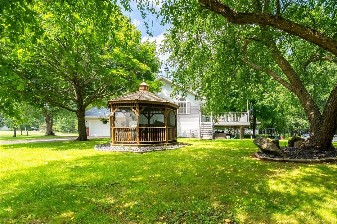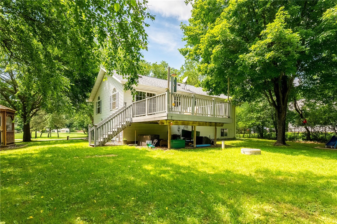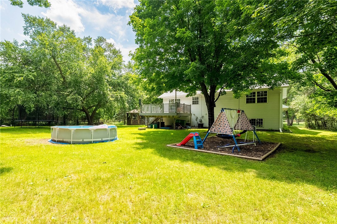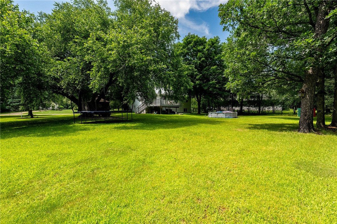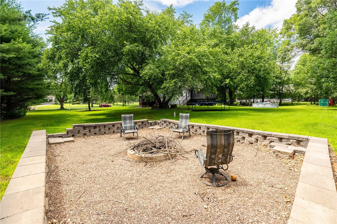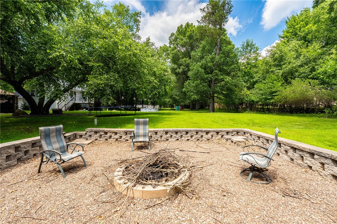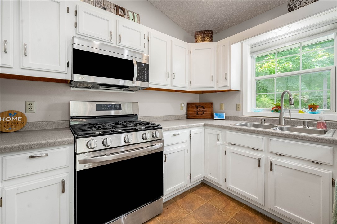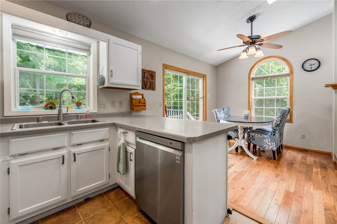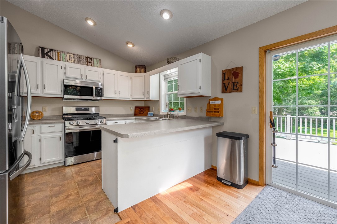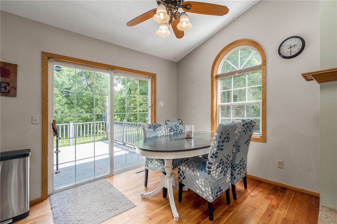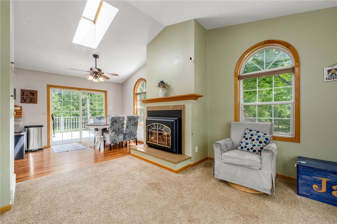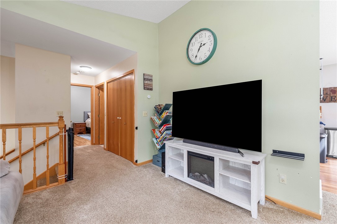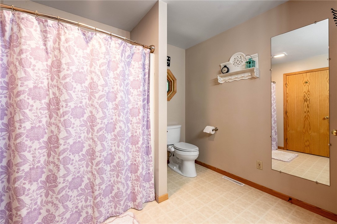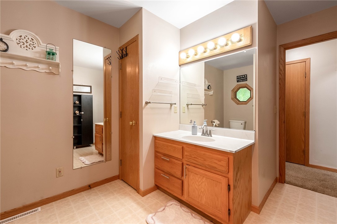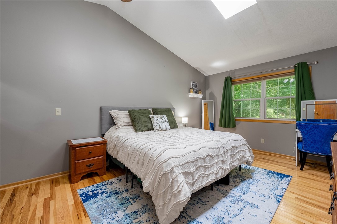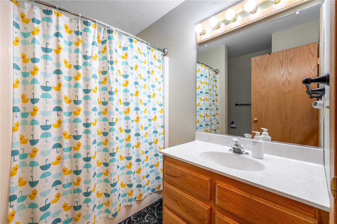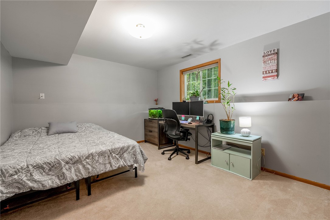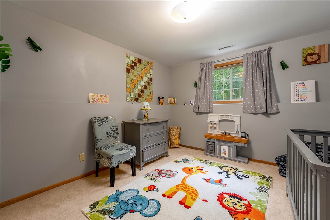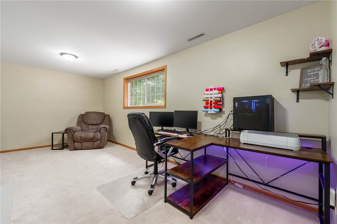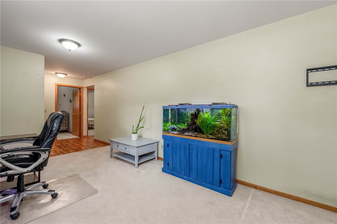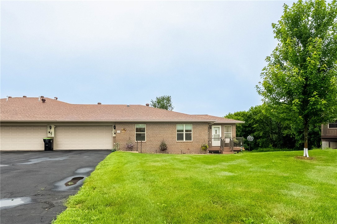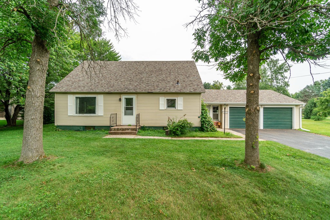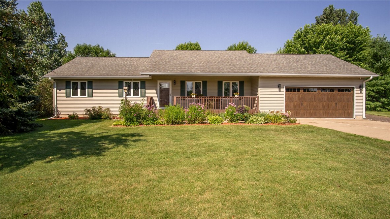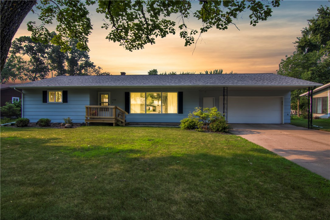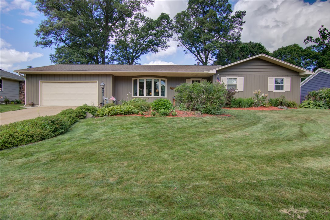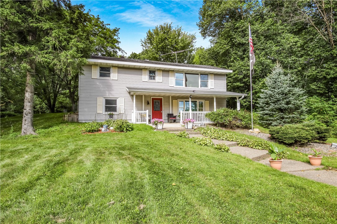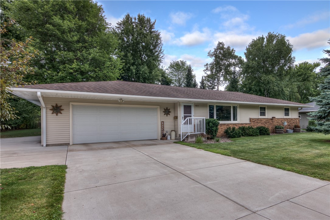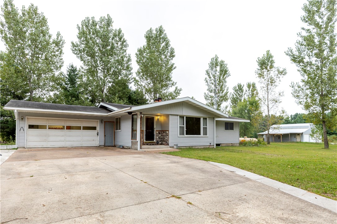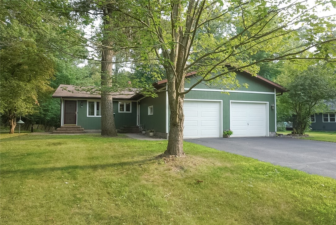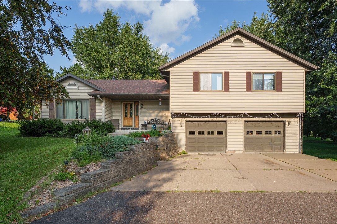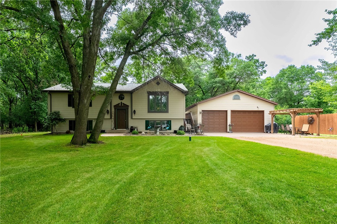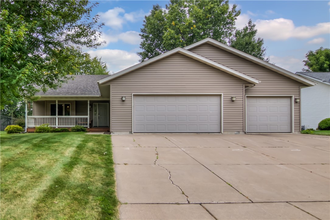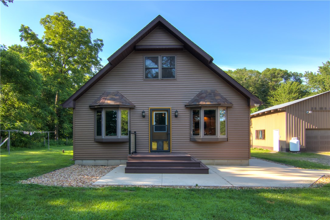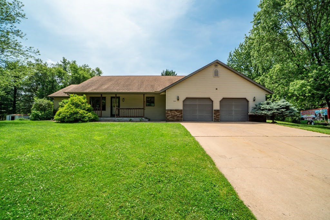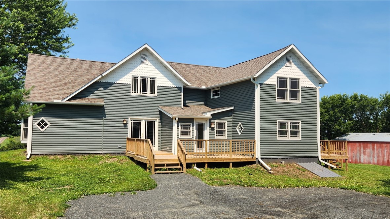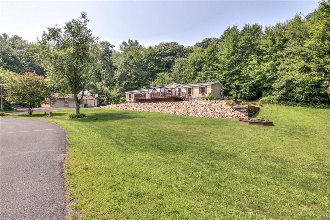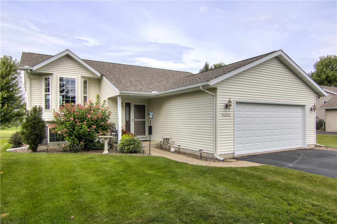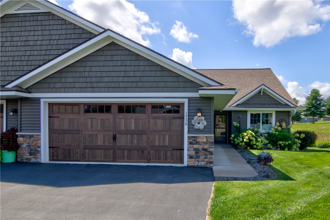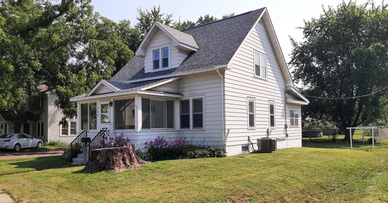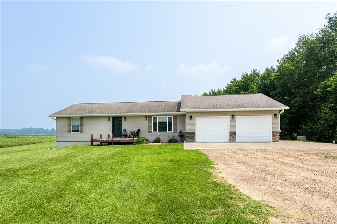18480 N 67th Avenue Chippewa Falls, WI 54729
- Residential | Single Family Residence
- 3
- 2
- 2,070
- 0.7
- 1997
Description
Tucked at the end of a quiet cul de sac, this 3-bedroom, 2-bathroom home offers comfort, space, and privacy! The main living area features vaulted ceilings and a cozy fireplace, creating an inviting atmosphere for relaxing or entertaining! The finished basement adds a spacious family room, perfect for movie nights or gatherings! Step outside to a tree-lined, oversized lot with a composite deck overlooking a massive firepit area—ideal for making memories under the stars along with a cozy gazebo! Enjoy the peace of nature with walking trails nearby! A rare find in a serene setting! Home, septic, and well have been pre inspected for piece of mind!
Address
Open on Google Maps- Address 18480 N 67th Avenue
- City Chippewa Falls
- State WI
- Zip 54729
Property Features
Last Updated on August 19, 2025 at 8:54 AM- Above Grade Finished Area: 1,035 SqFt
- Basement: Full, Partially Finished
- Below Grade Finished Area: 830 SqFt
- Below Grade Unfinished Area: 205 SqFt
- Building Area Total: 2,070 SqFt
- Cooling: Central Air
- Electric: Circuit Breakers
- Fireplace: One, Gas Log
- Fireplaces: 1
- Foundation: Poured
- Heating: Forced Air
- Levels: Multi/Split
- Living Area: 1,865 SqFt
- Rooms Total: 11
- Windows: Window Coverings
Exterior Features
- Construction: Brick, Vinyl Siding
- Covered Spaces: 2
- Garage: 2 Car, Attached
- Lot Size: 0.7 Acres
- Parking: Asphalt, Attached, Driveway, Garage, Garage Door Opener
- Patio Features: Composite, Deck
- Sewer: Septic Tank
- Style: Bi-Level
- Water Source: Well
Property Details
- 2024 Taxes: $2,755
- County: Chippewa
- Other Structures: Gazebo
- Possession: Close of Escrow
- Property Subtype: Single Family Residence
- School District: Chippewa Falls Area Unified
- Status: Active w/ Offer
- Subdivision: Lakewood Manor
- Township: Town of Lafayette
- Year Built: 1997
- Zoning: Residential
- Listing Office: CB Brenizer/Chippewa
Appliances Included
- Dryer
- Dishwasher
- Disposal
- Gas Water Heater
- Microwave
- Oven
- Range
- Refrigerator
- Water Softener
- Washer
Mortgage Calculator
- Loan Amount
- Down Payment
- Monthly Mortgage Payment
- Property Tax
- Home Insurance
- PMI
- Monthly HOA Fees
Please Note: All amounts are estimates and cannot be guaranteed.
Room Dimensions
- Bathroom #1: 8' x 7', Vinyl, Lower Level
- Bathroom #2: 10' x 9', Vinyl, Main Level
- Bedroom #1: 11' x 14', Carpet, Lower Level
- Bedroom #2: 11' x 13', Carpet, Lower Level
- Bedroom #3: 23' x 12', Wood, Main Level
- Dining Area: 9' x 9', Wood, Main Level
- Entry/Foyer: 7' x 7', Vinyl, Main Level
- Kitchen: 10' x 12', Tile, Main Level
- Laundry Room: 3' x 5', Vinyl, Main Level
- Living Room: 12' x 23', Carpet, Main Level
- Rec Room: 10' x 19', Carpet, Lower Level
Similar Properties
Open House: September 20 | 10 - 11:30 AM
543 S Crestwood Court
Open House: September 18 | 5:30 - 6:30 PM

