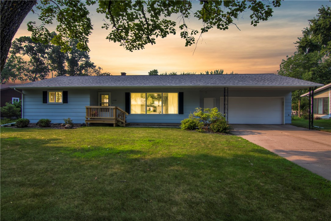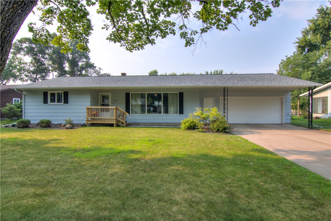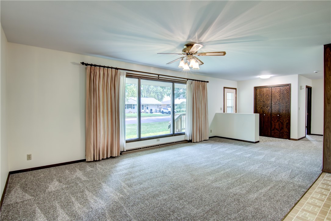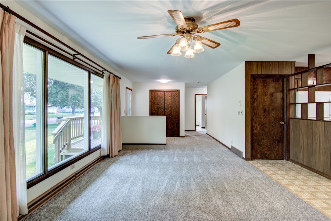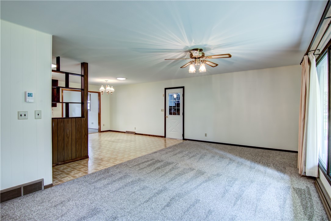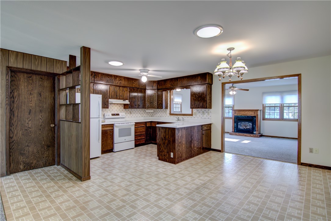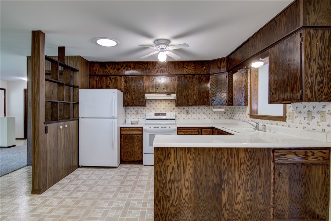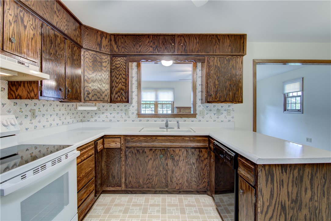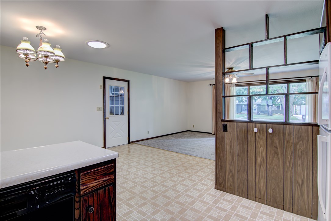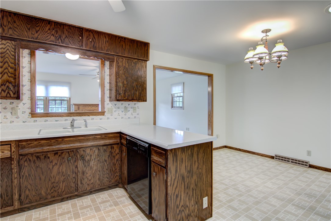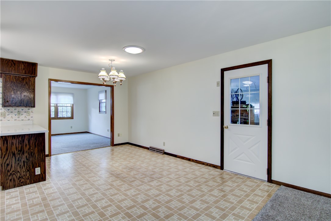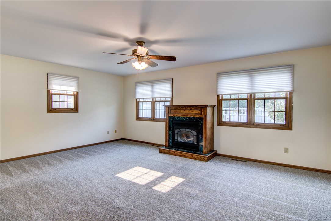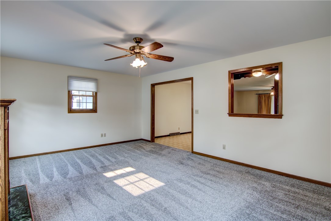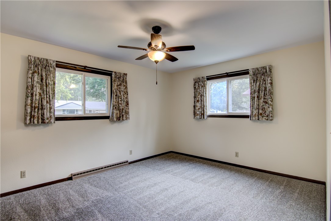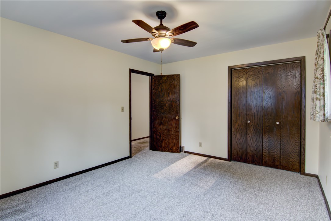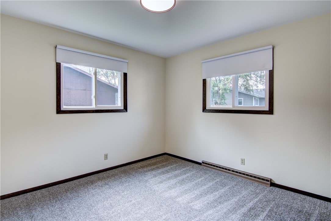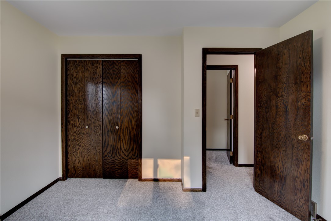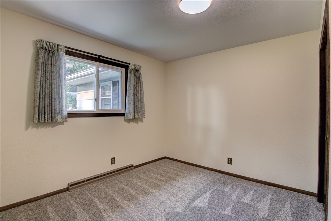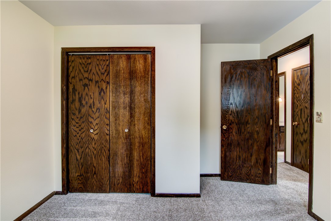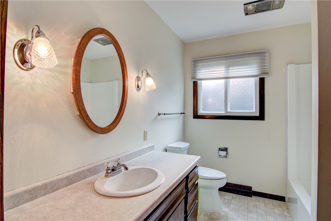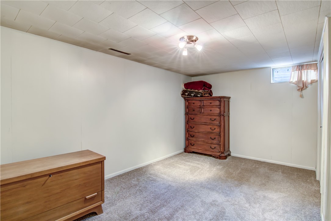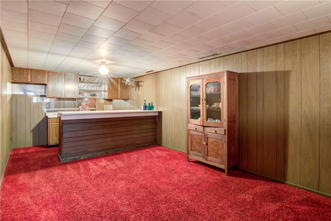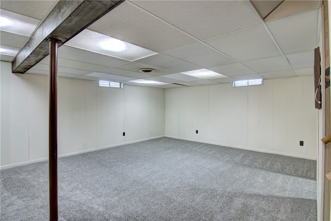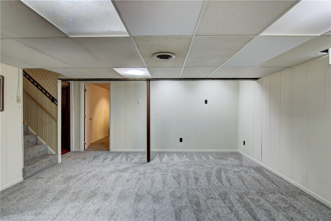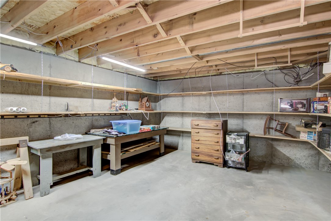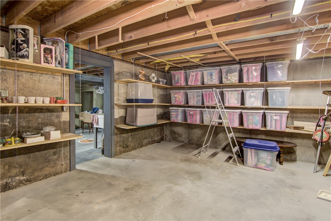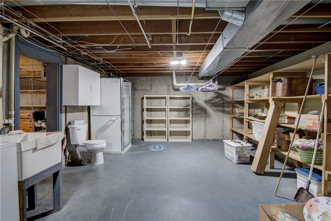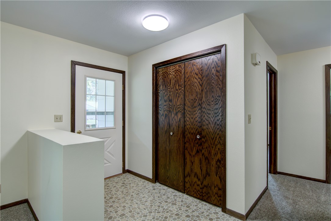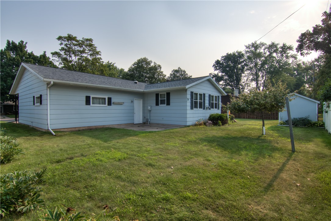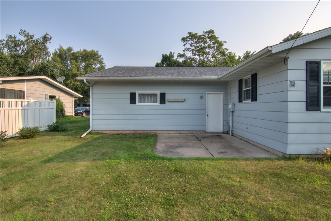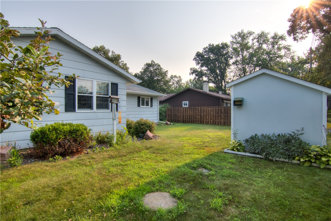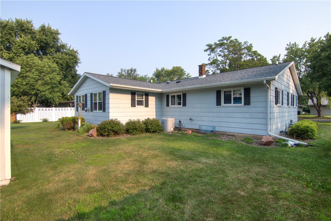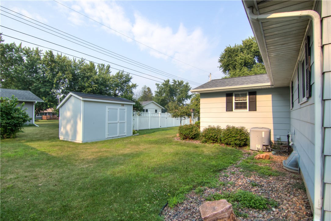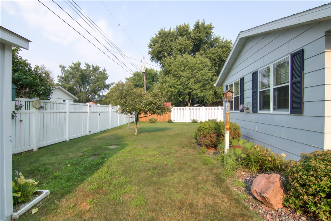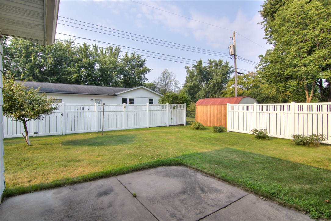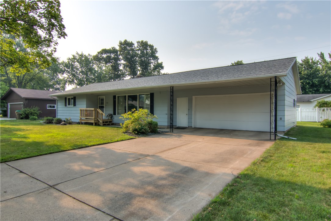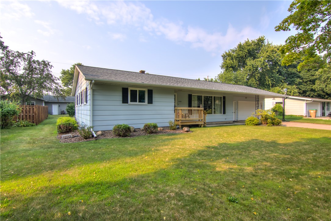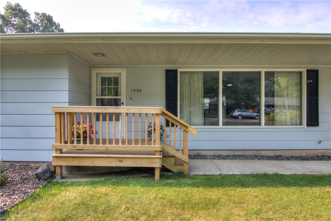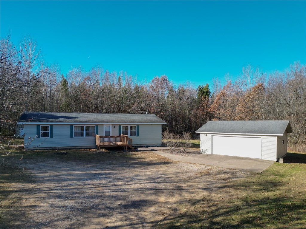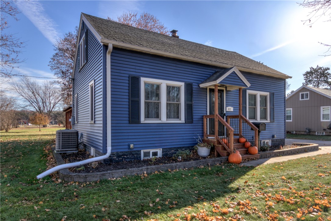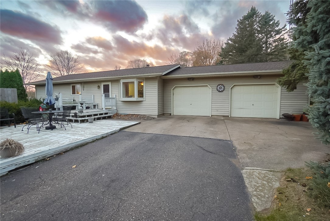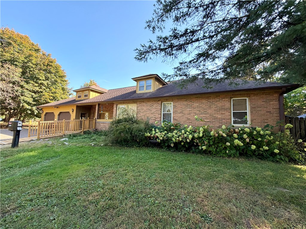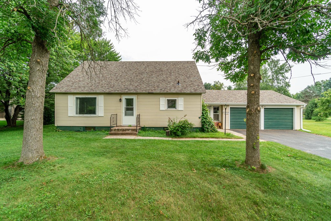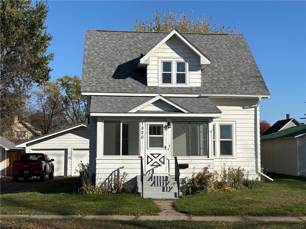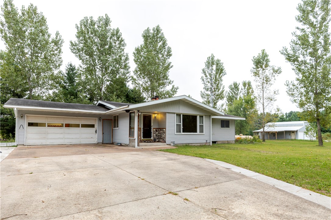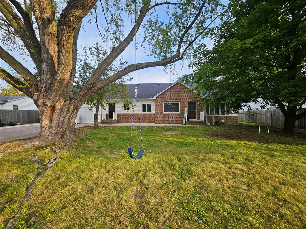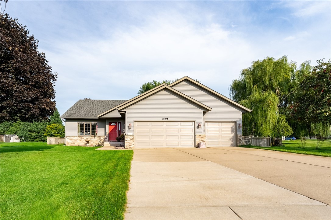1433 W Willow Street Chippewa Falls, WI 54729
- Residential | Single Family Residence
- 3
- 1
- 1
- 2,816
- 0.2
- 1972
Description
Welcome Home! Come on into a home that feels instantly perfect - that's exactly what you'll experience with this stunning 3-bedroom property! This isn't just a house; it's a breath of fresh possibility waiting to become your personal sanctuary. Sunny 4-season room, kitchen with sunlight streaming through tube skylights and open-concept living space seamlessly connects kitchen, dining, and living areas. Recent updates mean you can move right in without lifting a paintbrush - new paint and carpeting, and a meticulously maintained interior guarantee you'll fall in love at first sight. The partially finished lower level is a bonus paradise, featuring a cozy family room, flexible bonus space perfect for a home office, and a cool retro bar area that'll be the envy of all your friends. Attached 2-car garage and charming backyard with maintenance free fencing, this home is conveniently located on Chippewa Falls west hill. Don't let this opportunity slip away.
Address
Open on Google Maps- Address 1433 W Willow Street
- City Chippewa Falls
- State WI
- Zip 54729
Property Features
Last Updated on October 17, 2025 at 1:23 PM- Above Grade Finished Area: 1,584 SqFt
- Basement: Full
- Below Grade Finished Area: 755 SqFt
- Below Grade Unfinished Area: 477 SqFt
- Building Area Total: 2,816 SqFt
- Cooling: Central Air
- Electric: Circuit Breakers
- Fireplace: Gas Log
- Foundation: Poured
- Heating: Forced Air
- Levels: One
- Living Area: 2,339 SqFt
- Rooms Total: 11
Exterior Features
- Construction: Composite Siding
- Covered Spaces: 2
- Exterior Features: Sprinkler/Irrigation
- Fencing: Other, See Remarks
- Garage: 2 Car, Attached
- Lot Size: 0.2 Acres
- Parking: Attached, Concrete, Driveway, Garage, Garage Door Opener
- Patio Features: Four Season
- Sewer: Public Sewer
- Stories: 1
- Style: One Story
- Water Source: Public
Property Details
- 2024 Taxes: $3,838
- County: Chippewa
- Other Structures: Shed(s)
- Possession: Close of Escrow
- Property Subtype: Single Family Residence
- School District: Chippewa Falls Area Unified
- Status: Active w/ Offer
- Township: City of Chippewa Falls
- Year Built: 1972
- Zoning: Residential
- Listing Office: CB Brenizer/Eau Claire
Appliances Included
- Dryer
- Dishwasher
- Gas Water Heater
- Oven
- Range
- Refrigerator
- Washer
Mortgage Calculator
- Loan Amount
- Down Payment
- Monthly Mortgage Payment
- Property Tax
- Home Insurance
- PMI
- Monthly HOA Fees
Please Note: All amounts are estimates and cannot be guaranteed.
Room Dimensions
- 4 Season Room: 14' x 19', Carpet, Main Level
- Bathroom #1: 4' x 6', Concrete, Lower Level
- Bathroom #2: 7' x 10', Vinyl, Main Level
- Bedroom #1: 9' x 10', Carpet, Main Level
- Bedroom #2: 11' x 10', Carpet, Main Level
- Bedroom #3: 11' x 14', Carpet, Main Level
- Bonus Room: 12' x 16', Carpet, Lower Level
- Dining Area: 9' x 13', Vinyl, Main Level
- Kitchen: 12' x 10', Vinyl, Main Level
- Living Room: 12' x 21', Carpet, Main Level
- Rec Room: 11' x 26', Carpet, Lower Level

