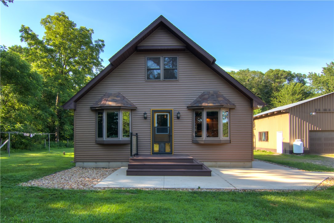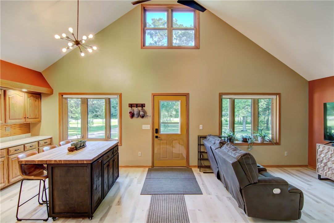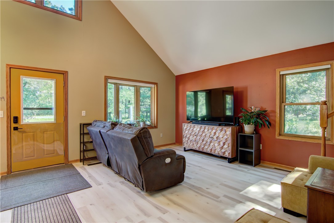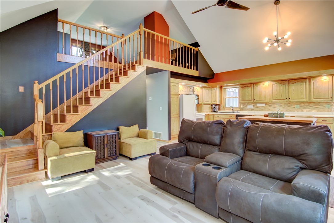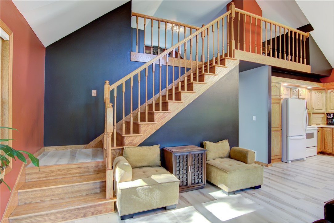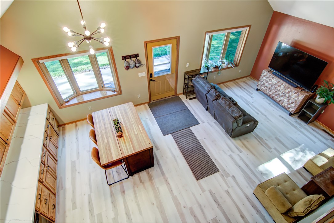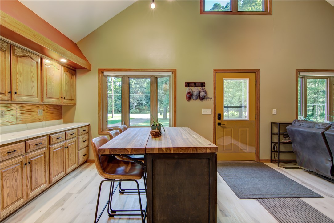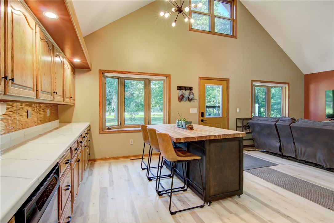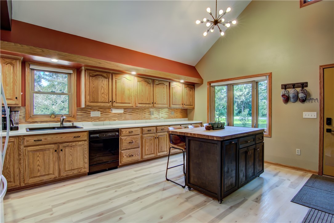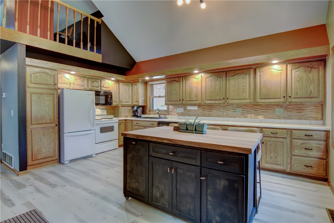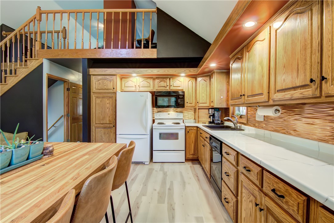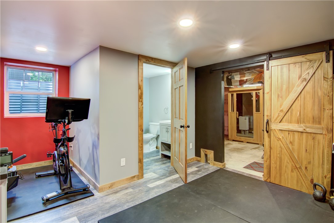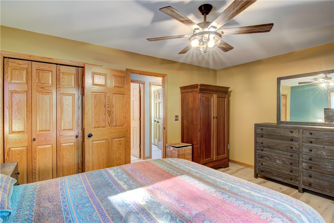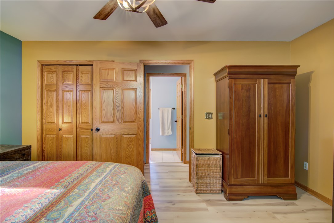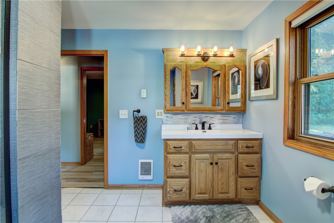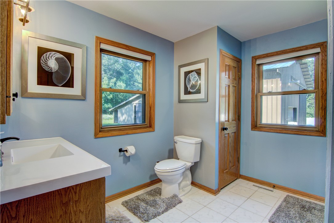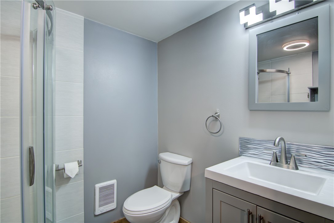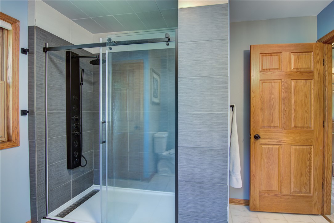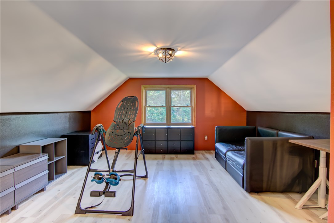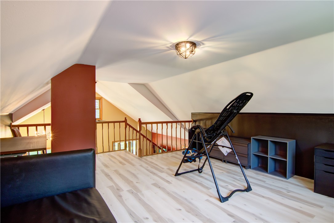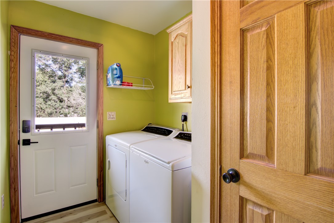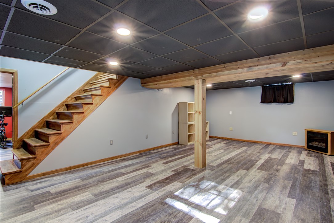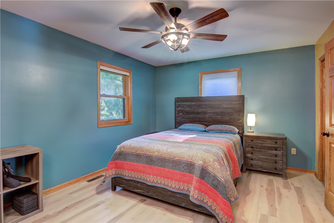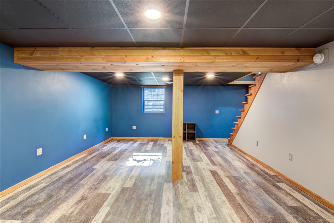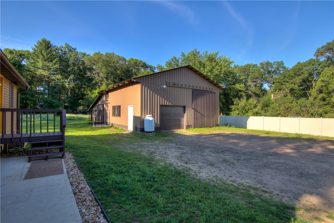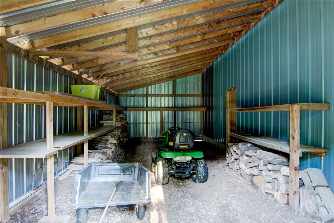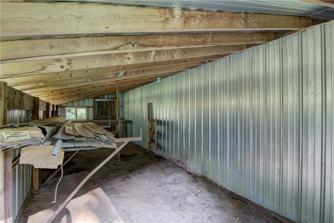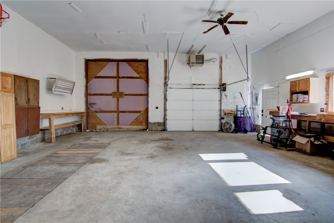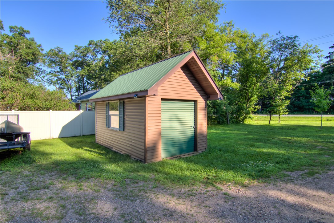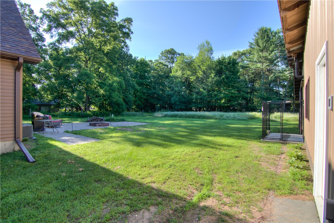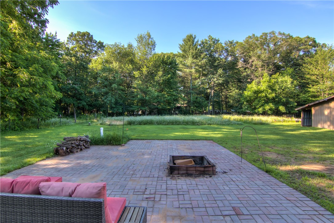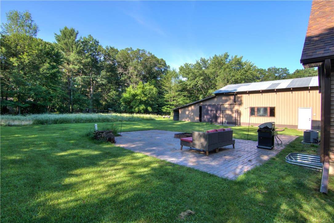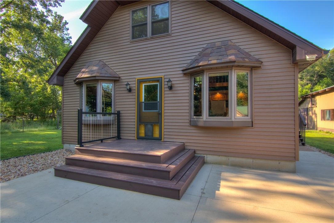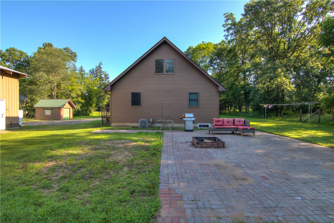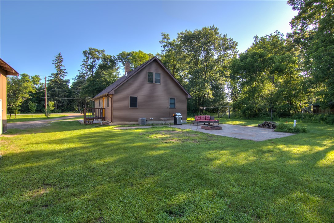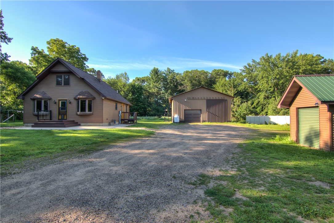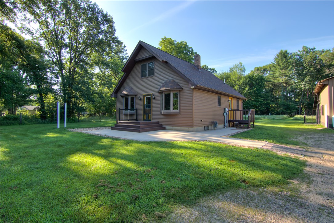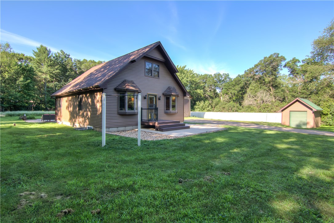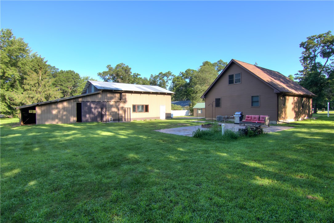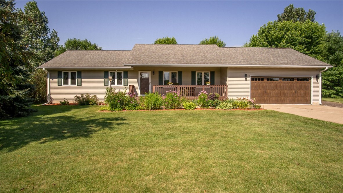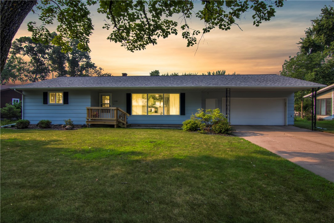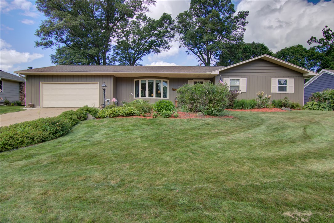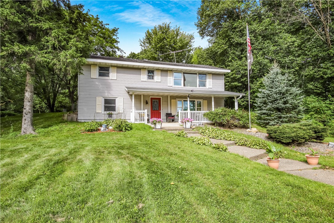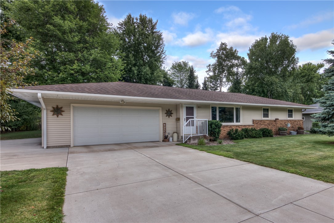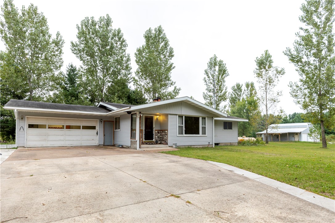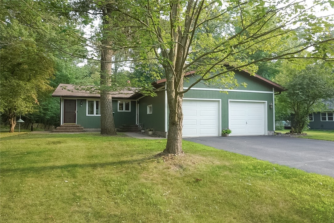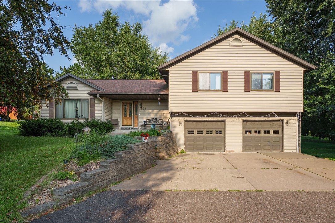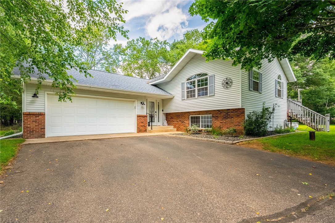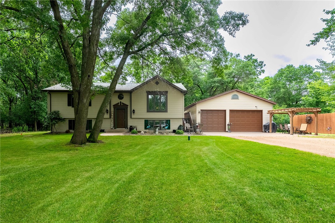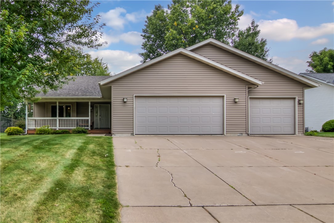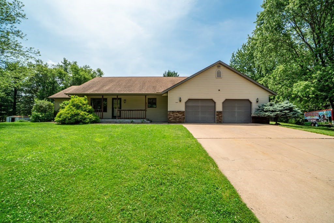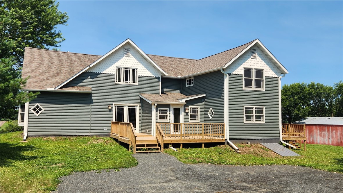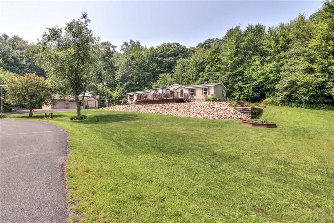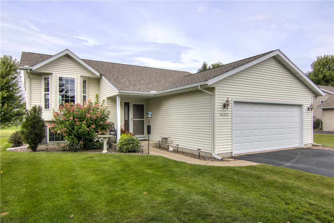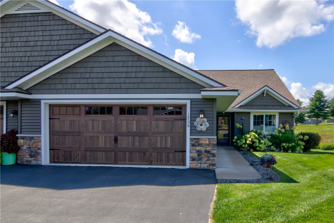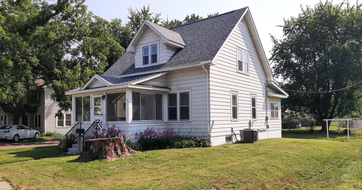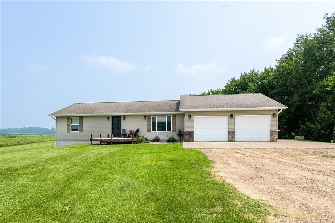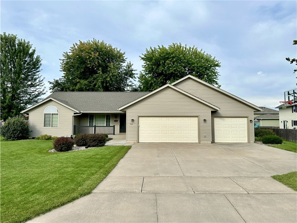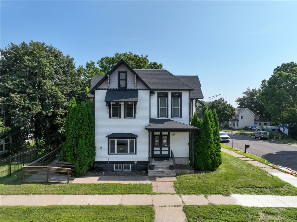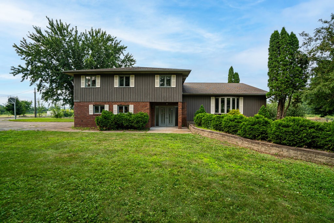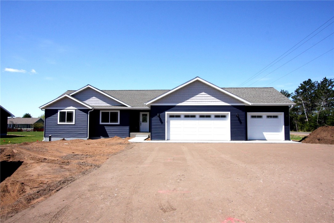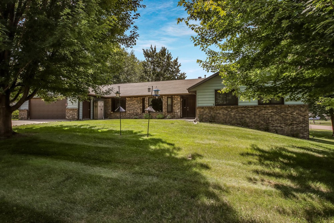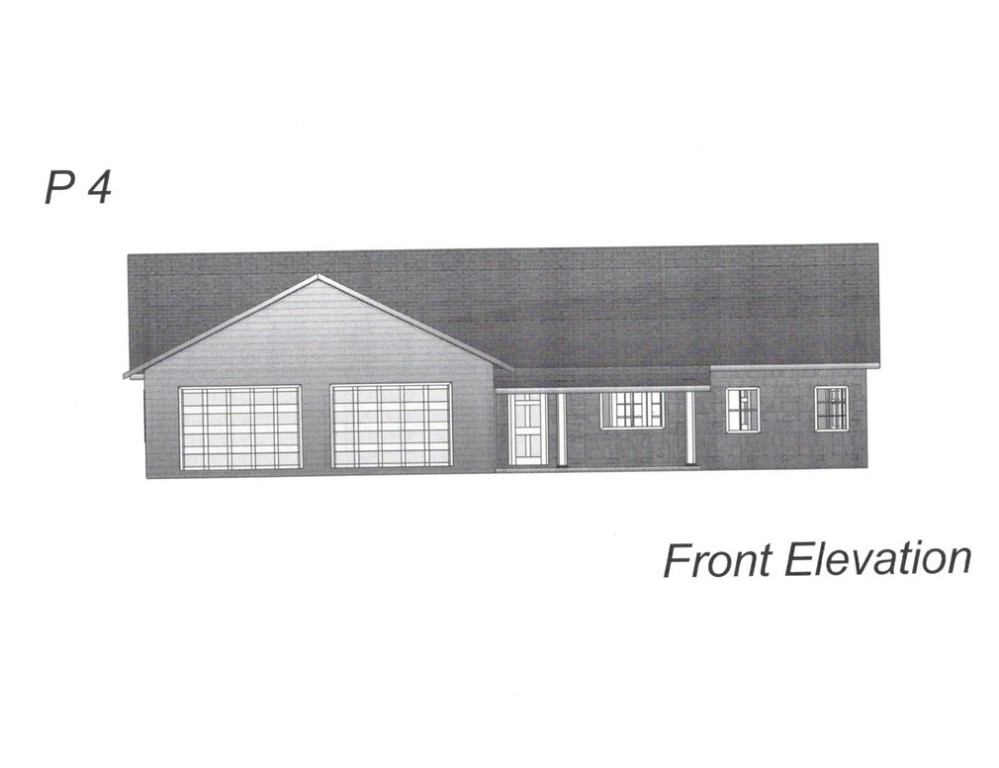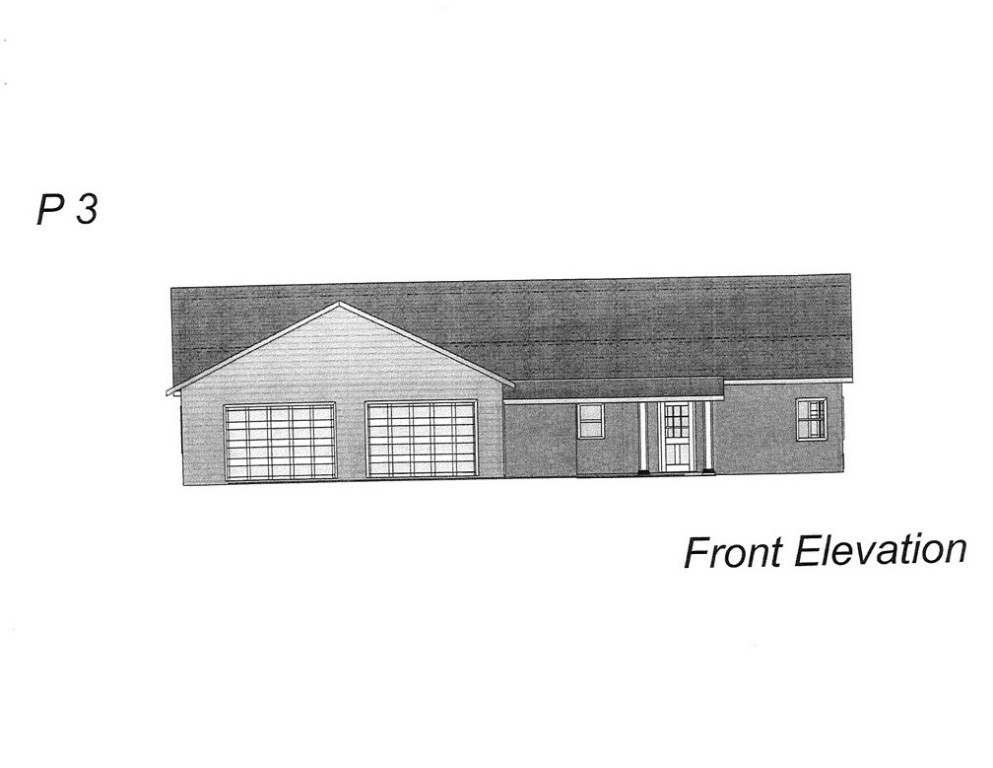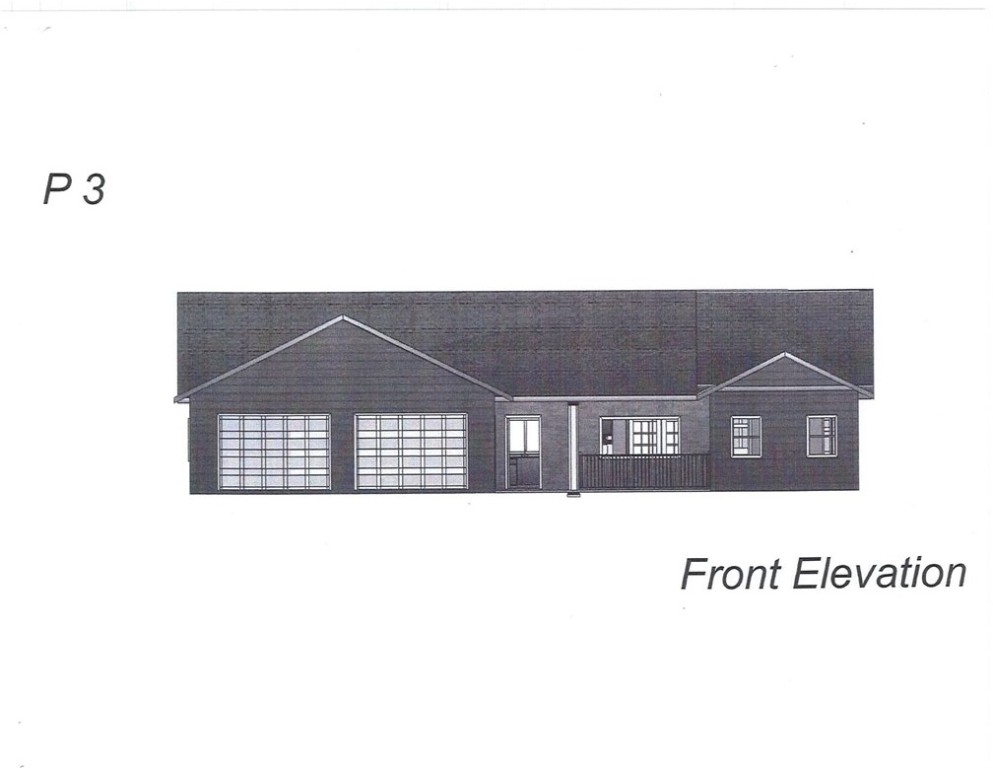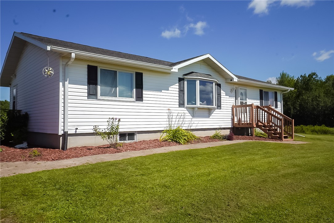19295 County Highway X Chippewa Falls, WI 54729
- Residential | Single Family Residence
- 3
- 2
- 1,725
- 0.9
- 1982
Description
Welcome to this beautifully updated 3-bedroom, 2-bathroom, 1.5-story home nestled on nearly an acre (.9) just minutes from Lake Wissota. Step inside to find a cozy yet spacious layout featuring a bright loft space perfect for an office, reading nook, or guest area. Enjoy the many modern updates throughout the home, all designed with comfort and functionality in mind. Step outside to your own private retreat: a large paver patio with a built-in fire pit, ideal for entertaining or relaxing under the stars. The expansive backyard offers space to roam, garden, or play. Need storage or a workshop? You’ll love the 3-car detached pole building, complete with heat – perfect for hobbies, toys, or extra vehicles. This property is the perfect blend of peaceful country living with convenient access to Lake Wissota and nearby amenities. Don’t miss your chance to own this versatile and inviting home!
Address
Open on Google Maps- Address 19295 County Highway X
- City Chippewa Falls
- State WI
- Zip 54729
Property Features
Last Updated on September 13, 2025 at 11:31 AM- Above Grade Finished Area: 1,000 SqFt
- Basement: Full, Partially Finished
- Below Grade Finished Area: 500 SqFt
- Below Grade Unfinished Area: 225 SqFt
- Building Area Total: 1,725 SqFt
- Cooling: Central Air
- Electric: Circuit Breakers
- Fireplace: None, Wood Burning Stove
- Foundation: Poured
- Heating: Forced Air
- Interior Features: Ceiling Fan(s)
- Levels: One and One Half
- Living Area: 1,500 SqFt
- Rooms Total: 10
- Windows: Window Coverings
Exterior Features
- Construction: Vinyl Siding
- Covered Spaces: 3
- Garage: 3 Car, Detached
- Lot Size: 0.9 Acres
- Parking: Driveway, Detached, Garage, Gravel
- Patio Features: Deck, Patio
- Sewer: Septic Tank
- Style: One and One Half Story
- Water Source: Well
Property Details
- 2024 Taxes: $2,472
- County: Chippewa
- Other Structures: Shed(s)
- Possession: Close of Escrow
- Property Subtype: Single Family Residence
- School District: Chippewa Falls Area Unified
- Status: Active
- Township: Town of Lafayette
- Year Built: 1982
- Zoning: Residential
- Listing Office: C21 Affiliated
Appliances Included
- Dryer
- Dishwasher
- Electric Water Heater
- Microwave
- Oven
- Range
- Refrigerator
- Washer
Mortgage Calculator
- Loan Amount
- Down Payment
- Monthly Mortgage Payment
- Property Tax
- Home Insurance
- PMI
- Monthly HOA Fees
Please Note: All amounts are estimates and cannot be guaranteed.
Room Dimensions
- Bathroom #1: 7' x 5', Simulated Wood, Plank, Lower Level
- Bathroom #2: 9' x 10', Tile, Main Level
- Bedroom #1: 12' x 14', Simulated Wood, Plank, Lower Level
- Bedroom #2: 15' x 11', Simulated Wood, Plank, Main Level
- Bonus Room: 14' x 24', Simulated Wood, Plank, Lower Level
- Kitchen: 12' x 12', Simulated Wood, Plank, Main Level
- Laundry Room: 10' x 6', Simulated Wood, Plank, Main Level
- Living Room: 12' x 12', Simulated Wood, Plank, Main Level
- Loft: 19' x 15', Simulated Wood, Plank, Upper Level
- Utility/Mechanical: 15' x 17', Concrete, Lower Level
Similar Properties
Open House: September 20 | 10 - 11:30 AM
543 S Crestwood Court
Open House: September 18 | 5:30 - 6:30 PM

