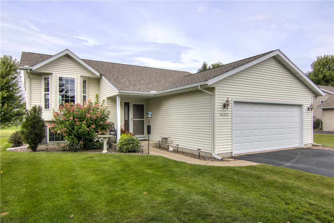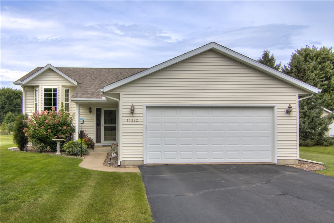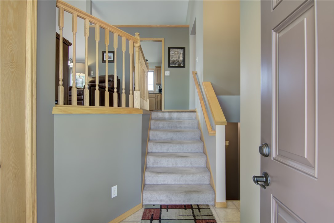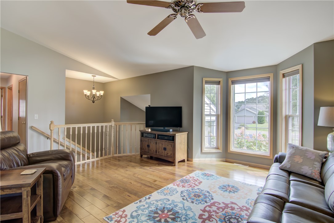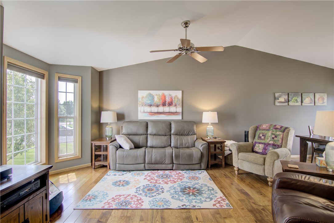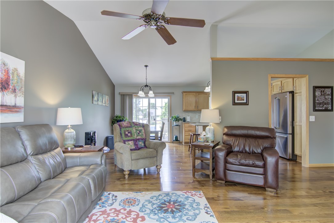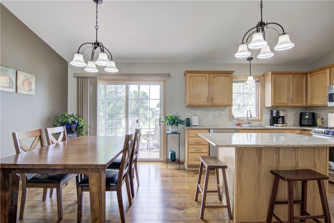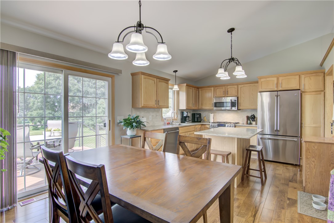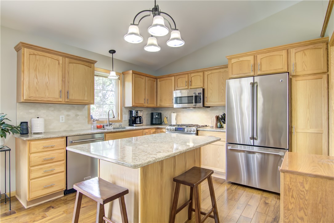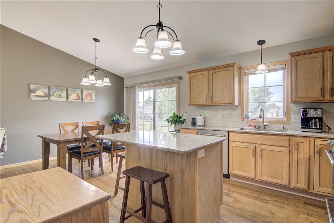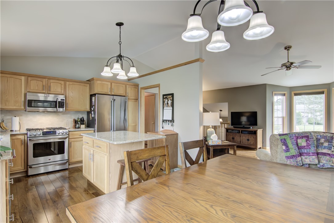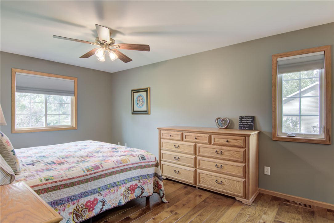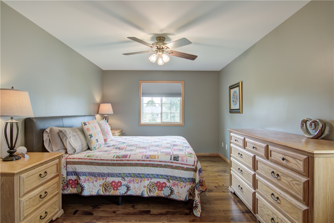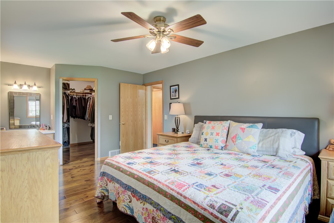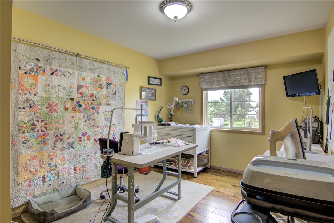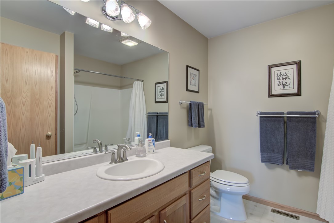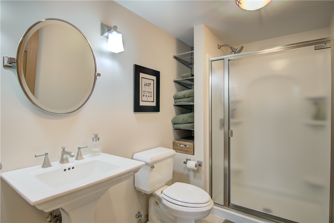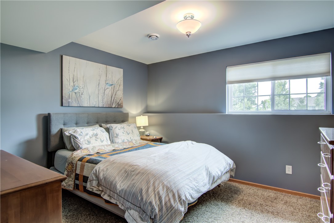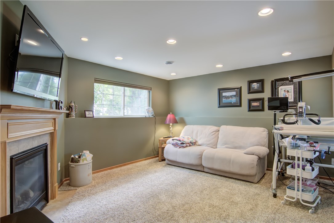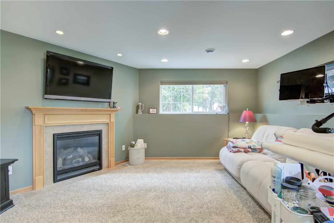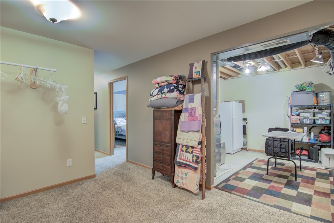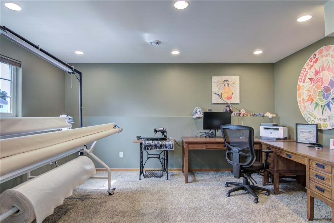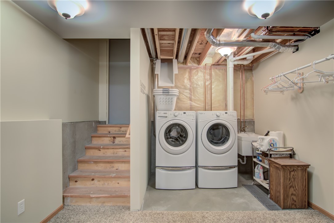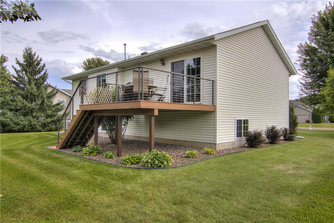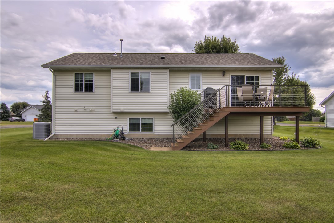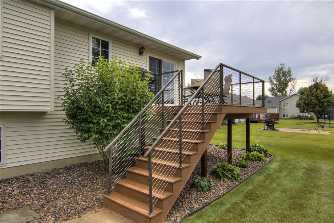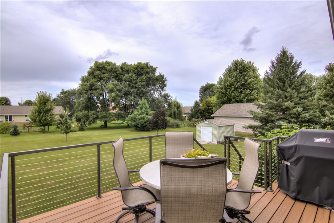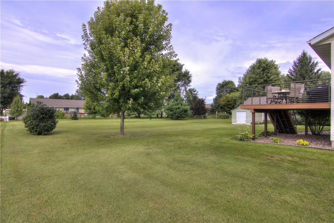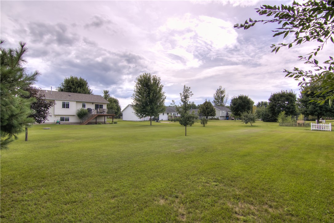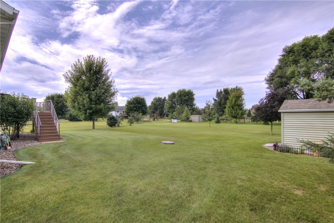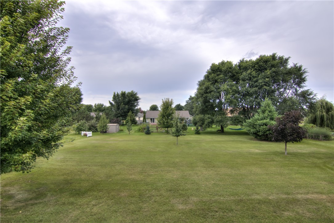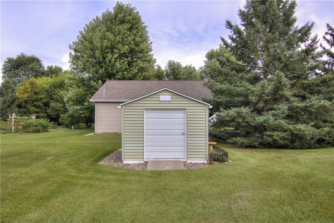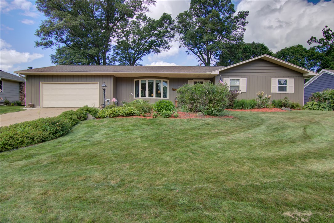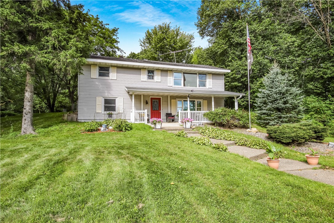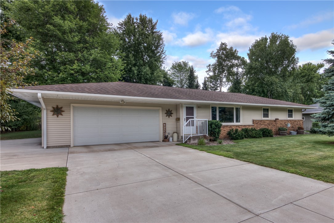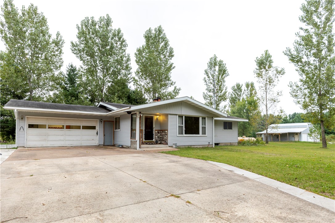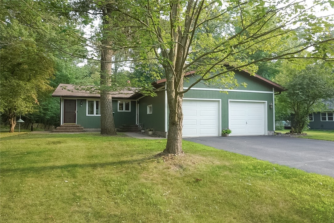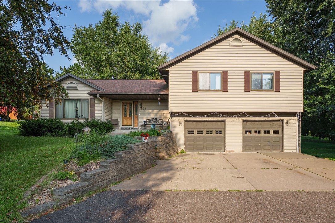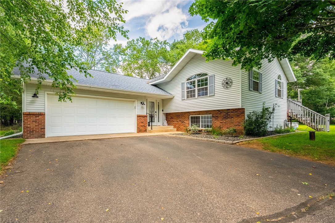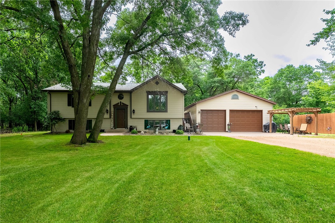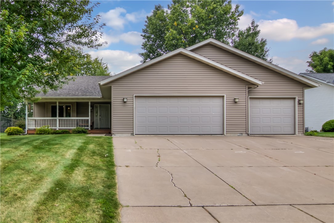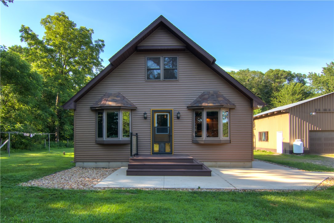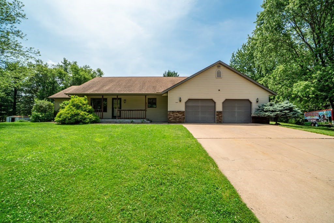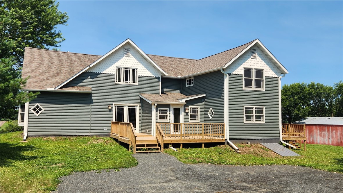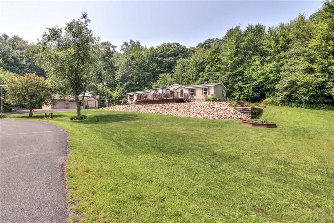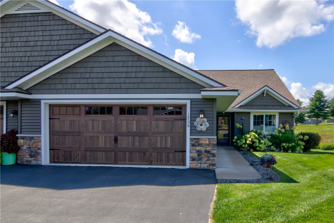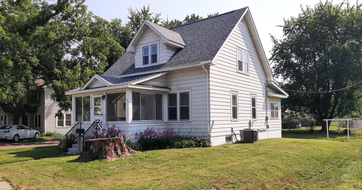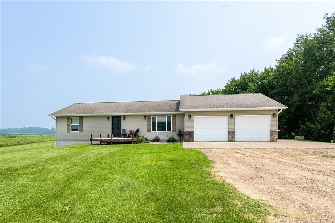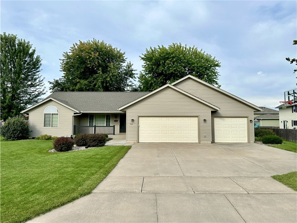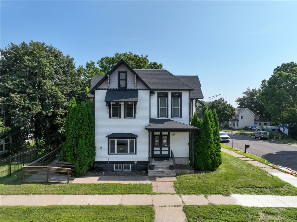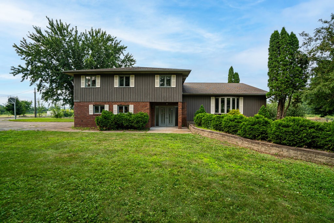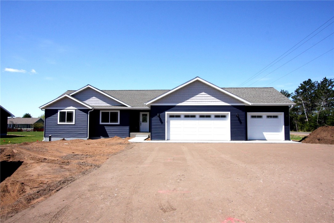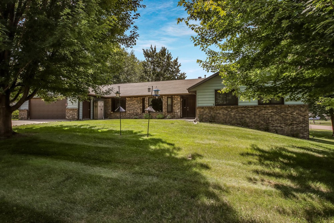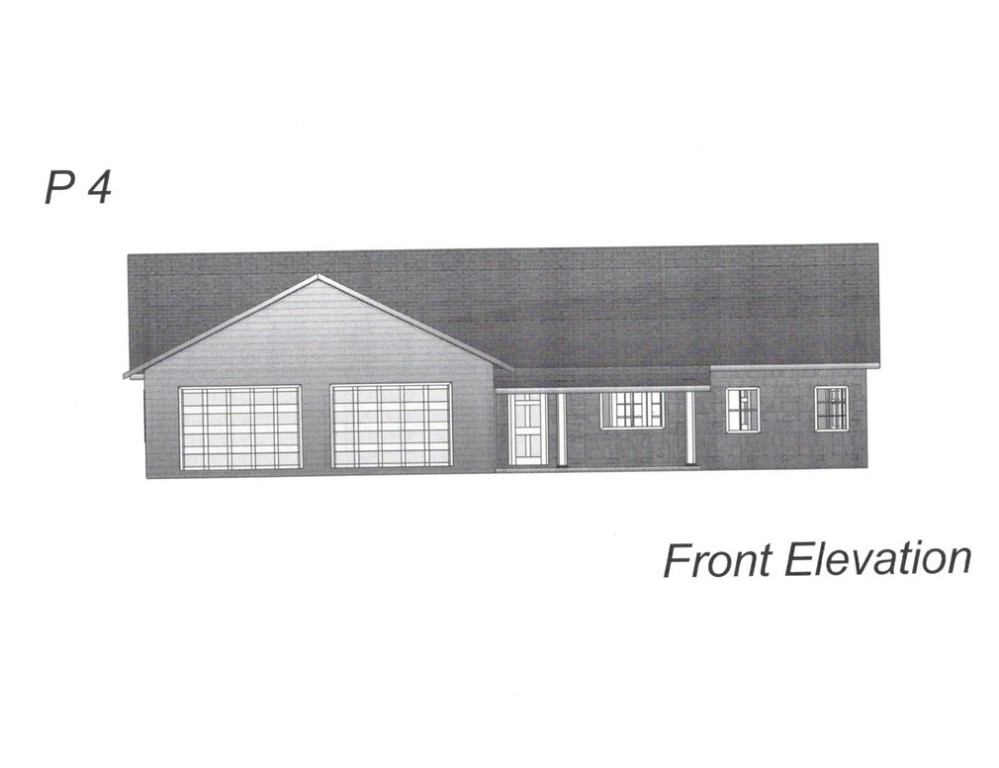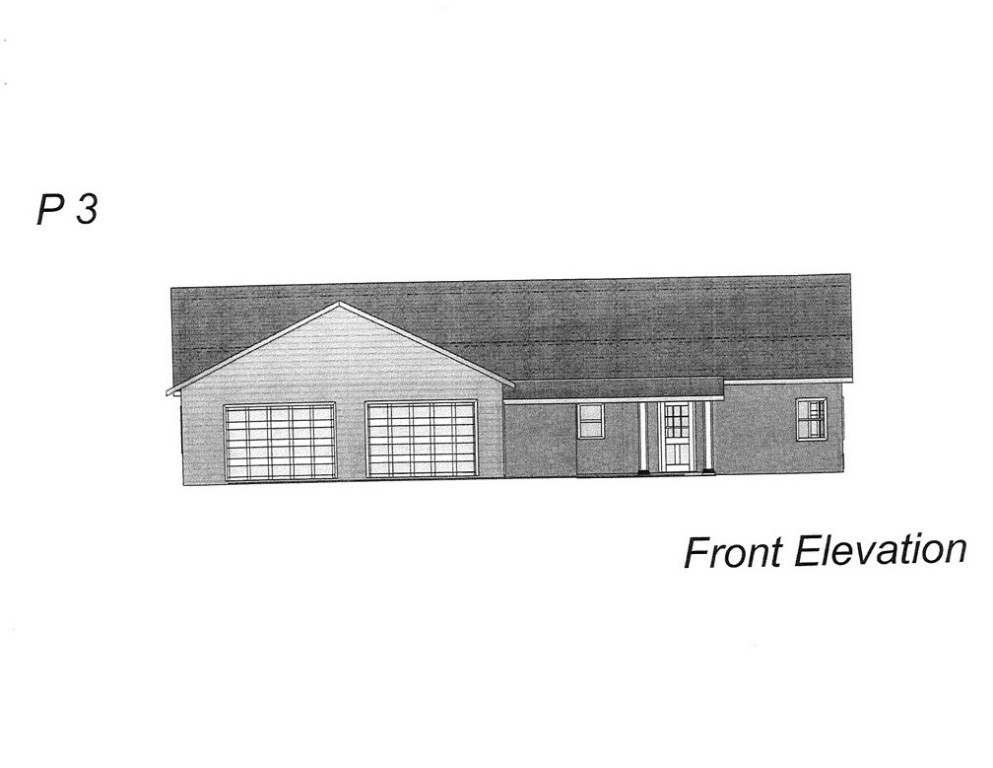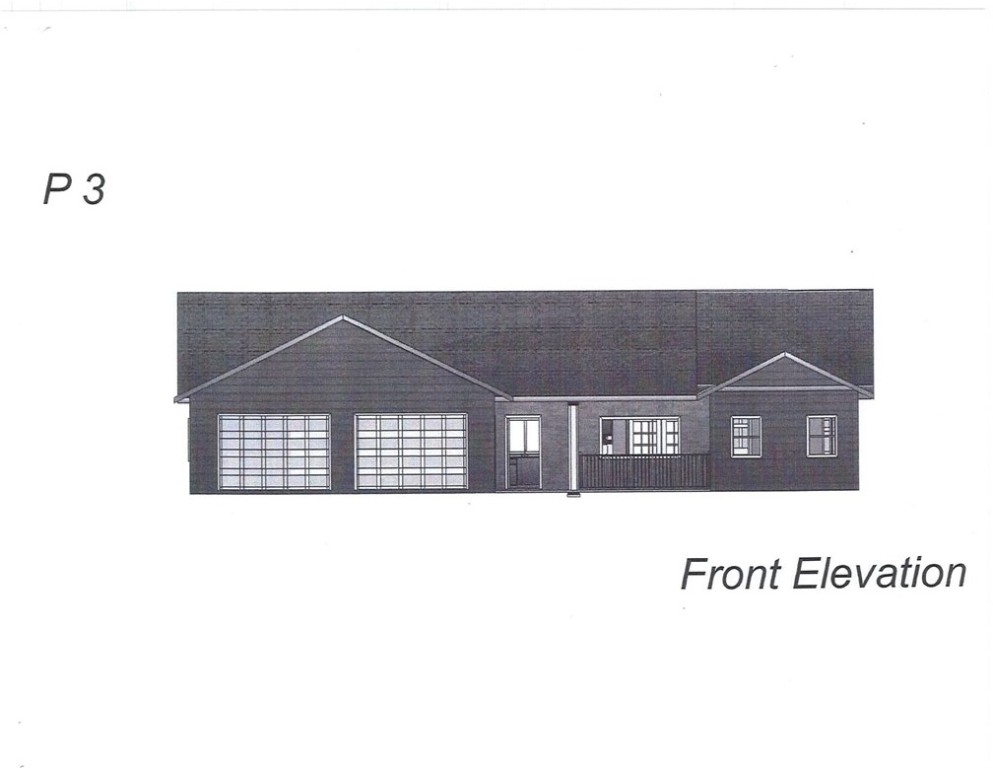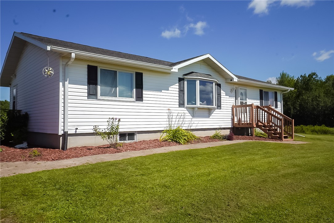14372 43rd Avenue Chippewa Falls, WI 54729
- Residential | Single Family Residence
- 3
- 2
- 2,194
- 0.49
- 2001
Description
This beautifully updated home is waiting for new owners! Come check out this 3 bed, 2 bath home that is immaculate inside and out. The first thing you will notice is the manicured park-like yard with mature trees. Once inside, you will enjoy the hardwood floors on the main floor, along with the updated kitchen with Cambria countertops, porcelain tile backsplash, new sink and smart faucet, dishwasher, all in the last 5 years. Just off the kitchen, you will notice the new trek deck for breakfast and evening dining. The lower level has been finished with a large family room, gas fireplace, bedroom, laundry room, and bathroom. There is access from the garage to the lower level for alternative accessibility. Other updates include new roof (2025), furnace and air conditioner (2012). Come check it out. You won't be disappointed!
Address
Open on Google Maps- Address 14372 43rd Avenue
- City Chippewa Falls
- State WI
- Zip 54729
Property Features
Last Updated on September 15, 2025 at 2:13 PM- Above Grade Finished Area: 1,154 SqFt
- Basement: Full, Partially Finished
- Below Grade Finished Area: 890 SqFt
- Below Grade Unfinished Area: 150 SqFt
- Building Area Total: 2,194 SqFt
- Cooling: Central Air
- Electric: Circuit Breakers
- Fireplace: Gas Log, None
- Foundation: Poured
- Heating: Forced Air
- Levels: Multi/Split
- Living Area: 2,044 SqFt
- Rooms Total: 10
- Windows: Window Coverings
Exterior Features
- Construction: Vinyl Siding
- Covered Spaces: 2
- Garage: 2 Car, Attached
- Lot Size: 0.49 Acres
- Parking: Asphalt, Attached, Driveway, Garage, Garage Door Opener
- Patio Features: Composite, Deck
- Sewer: Septic Tank
- Style: Bi-Level
- Water Source: Public
Property Details
- 2024 Taxes: $3,040
- County: Chippewa
- Other Structures: Shed(s)
- Possession: Close of Escrow
- Property Subtype: Single Family Residence
- School District: Chippewa Falls Area Unified
- Status: Active
- Township: Village of Lake Hallie
- Year Built: 2001
- Zoning: Residential
- Listing Office: CB Brenizer/Eau Claire
Appliances Included
- Dryer
- Dishwasher
- Gas Water Heater
- Microwave
- Oven
- Range
- Refrigerator
- Washer
Mortgage Calculator
- Loan Amount
- Down Payment
- Monthly Mortgage Payment
- Property Tax
- Home Insurance
- PMI
- Monthly HOA Fees
Please Note: All amounts are estimates and cannot be guaranteed.
Room Dimensions
- Bathroom #1: 9' x 6', Tile, Main Level
- Bathroom #2: 5' x 8', Tile, Lower Level
- Bedroom #1: 11' x 12', Carpet, Lower Level
- Bedroom #2: 12' x 11', Wood, Main Level
- Bedroom #3: 12' x 10', Carpet, Wood, Main Level
- Dining Area: 12' x 10', Wood, Main Level
- Family Room: 15' x 24', Carpet, Lower Level
- Kitchen: 12' x 9', Wood, Main Level
- Laundry Room: 11' x 13', Carpet, Lower Level
- Living Room: 17' x 13', Wood, Main Level
Similar Properties
Open House: September 20 | 10 - 11:30 AM

