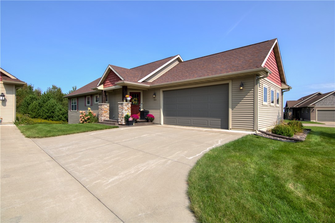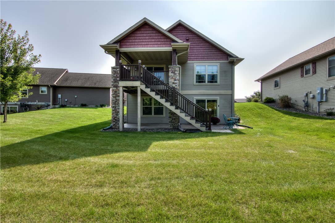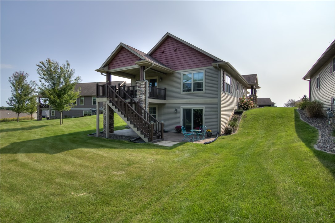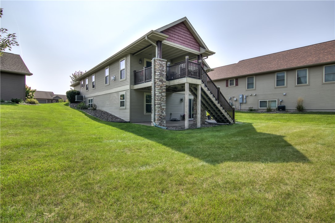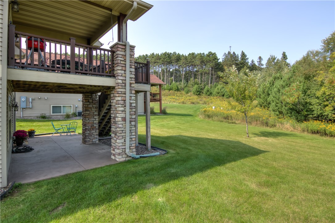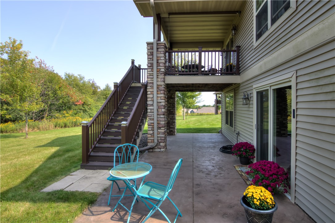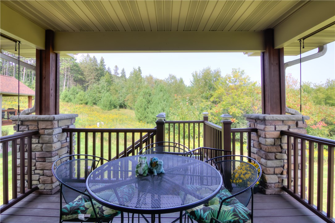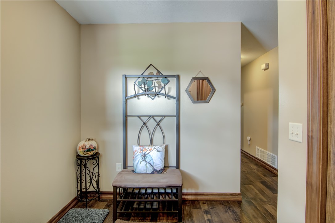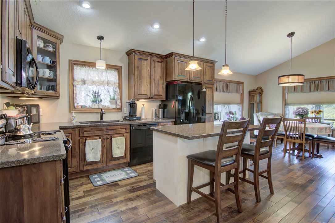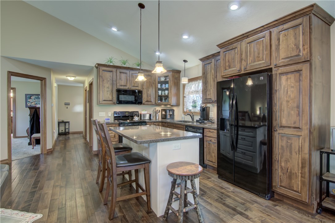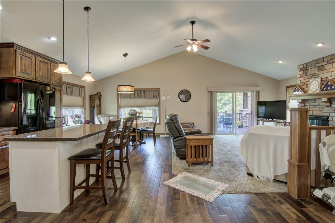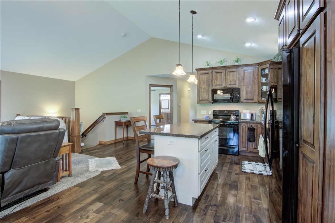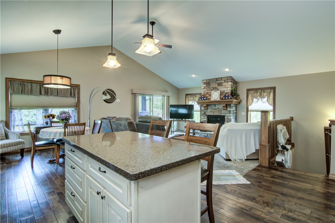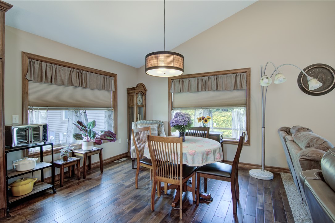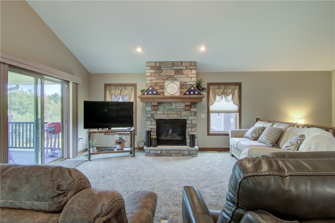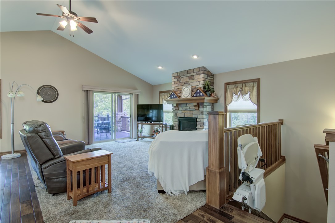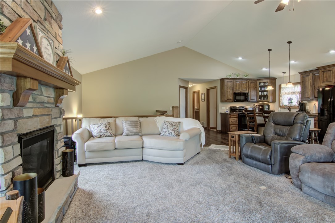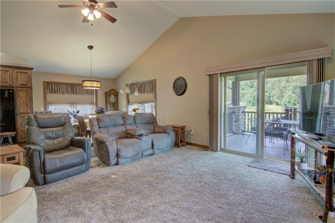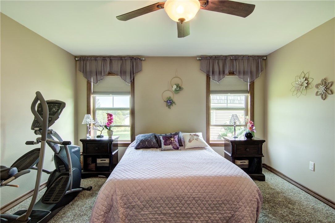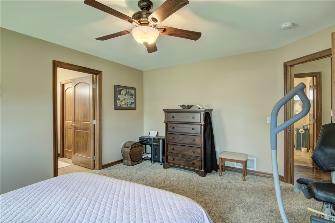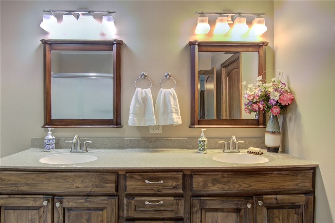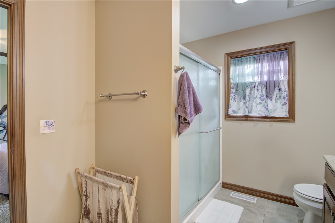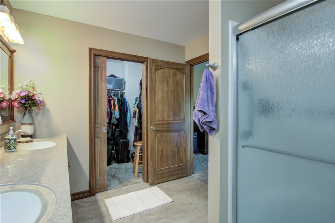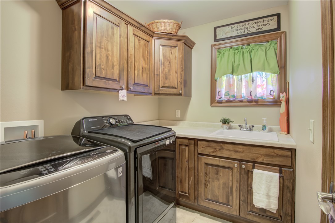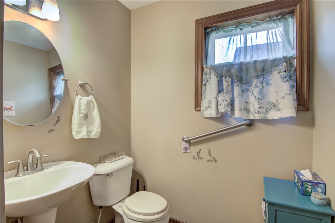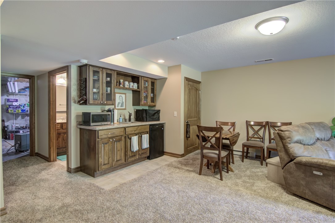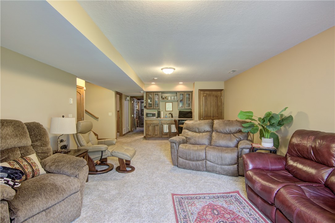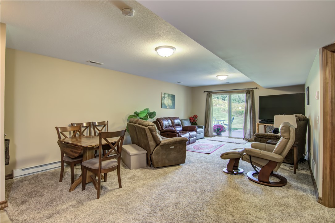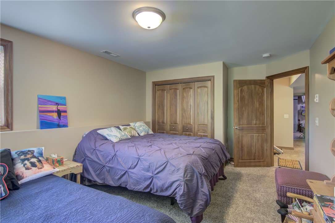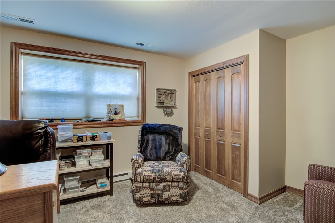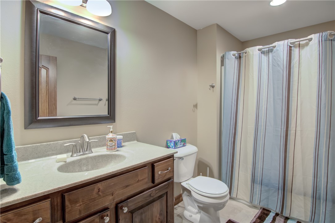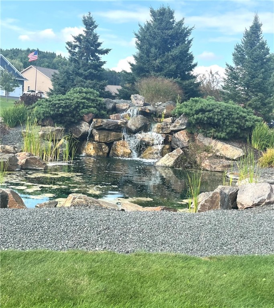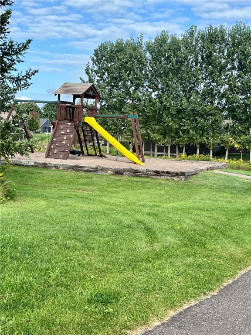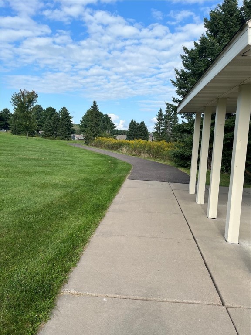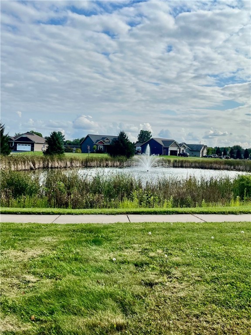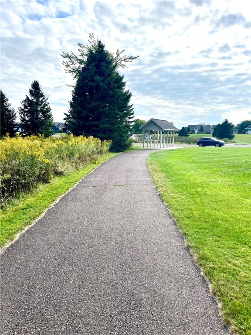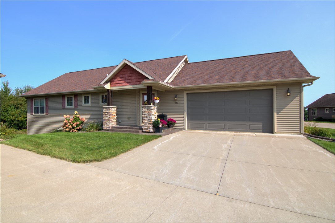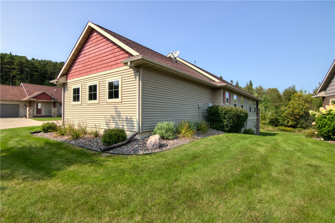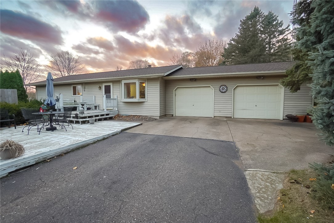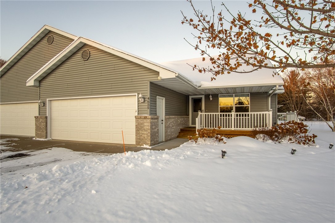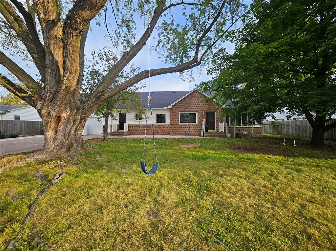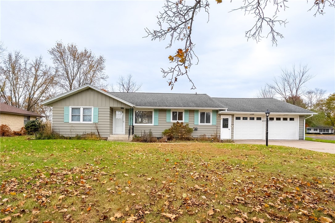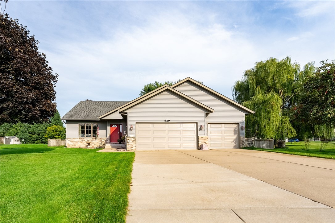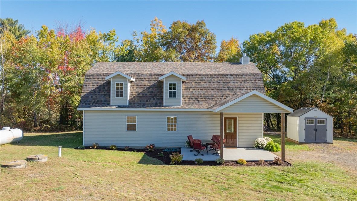1843 Luke Place Chippewa Falls, WI 54729
- Residential | Condominium
- 3
- 2
- 1
- 2,648
- 2014
Description
Less to take care of means more life…and a bay home offers just that! Perfect for snowbirds, and frequent travelers, with no more worries about lawn care, or snow removal. Step inside and be greeted by amazing rich stained knotty cabinets, pull out trays, and soft close drawers. You’ll love the large island, quartz counters, cozy stone gas fireplace and covered composite deck overlooking a gorgeous WI landscape. A mix of wood, carpet, and tile floors add warmth and elegance to this home. Enjoy main floor convenience with the owner’s suite and laundry just steps away. Entertain with ease on the covered deck, or on the walkout patio below, complete with a kitchenette in the lower level for gatherings. Accessibility is a priority, with a garage lift and a stairwell lift to the basement already installed. Willow Creek offers walking trails, a basketball court, and a playground.
Address
Open on Google Maps- Address 1843 Luke Place
- City Chippewa Falls
- State WI
- Zip 54729
Property Features
Last Updated on February 3, 2026 at 6:40 PM- Above Grade Finished Area: 1,324 SqFt
- Basement: Full, Partially Finished, Walk-Out Access
- Below Grade Finished Area: 1,058 SqFt
- Below Grade Unfinished Area: 266 SqFt
- Building Area Total: 2,648 SqFt
- Cooling: Central Air
- Electric: Circuit Breakers
- Fireplace: One, Gas Log
- Fireplaces: 1
- Foundation: Poured
- Heating: Forced Air
- Interior Features: Ceiling Fan(s)
- Levels: One
- Living Area: 2,382 SqFt
- Rooms Total: 10
Exterior Features
- Construction: Stone, Vinyl Siding
- Covered Spaces: 2
- Exterior Features: Sprinkler/Irrigation
- Garage: 2 Car, Attached
- Parking: Attached, Concrete, Driveway, Garage, Garage Door Opener
- Patio Features: Composite, Covered, Deck, Patio
- Sewer: Public Sewer
- Stories: 1
- Style: One Story
- Water Source: Public
Property Details
- 2025 Taxes: $4,676
- Association: Yes
- Association Fee: $225/Month
- County: Chippewa
- Possession: Close of Escrow
- Property Subtype: Condominium, Single Family Residence
- School District: Chippewa Falls Area Unified
- Status: Active
- Township: City of Chippewa Falls
- Year Built: 2014
- Zoning: Residential
- Listing Office: Woods & Water Realty Inc/Regional Office
Appliances Included
- Dryer
- Dishwasher
- Electric Water Heater
- Freezer
- Disposal
- Microwave
- Oven
- Range
- Refrigerator
- Washer
Mortgage Calculator
- Loan Amount
- Down Payment
- Monthly Mortgage Payment
- Property Tax
- Home Insurance
- PMI
- Monthly HOA Fees
Please Note: All amounts are estimates and cannot be guaranteed.
Room Dimensions
- Bathroom #1: 8' x 6', Tile, Main Level
- Bathroom #2: 11' x 9', Tile, Main Level
- Bedroom #1: 15' x 13', Carpet, Main Level
- Bedroom #2: 12' x 11', Carpet, Lower Level
- Bedroom #3: 15' x 11', Carpet, Lower Level
- Dining Area: 12' x 12', Wood, Main Level
- Family Room: 15' x 27', Carpet, Lower Level
- Kitchen: 12' x 12', Wood, Main Level
- Laundry Room: 8' x 6', Tile, Main Level
- Living Room: 14' x 18', Carpet, Main Level
Similar Properties
Open House: February 7 | 2:30 - 4 PM


