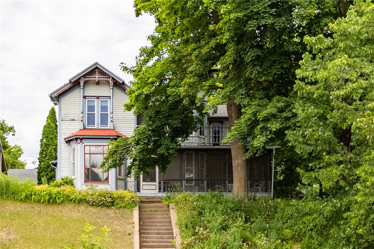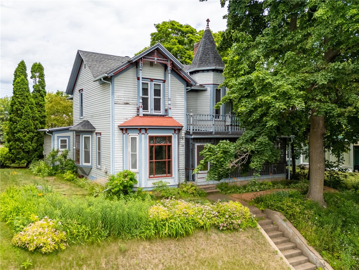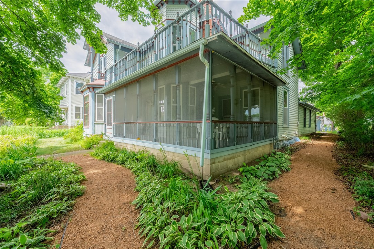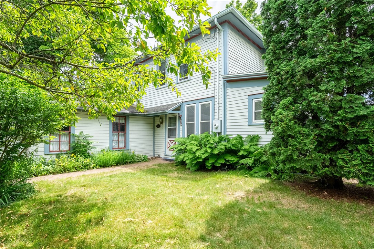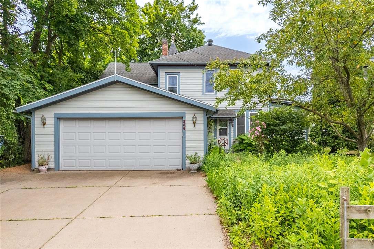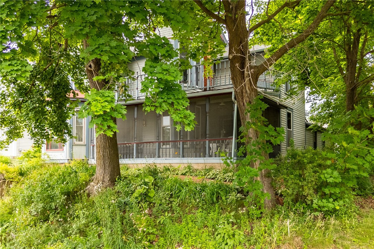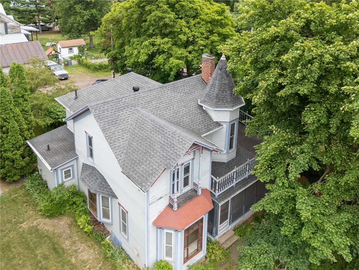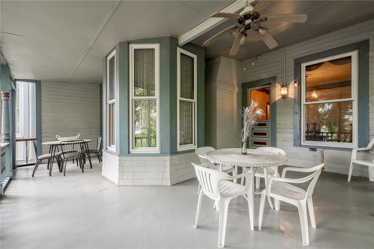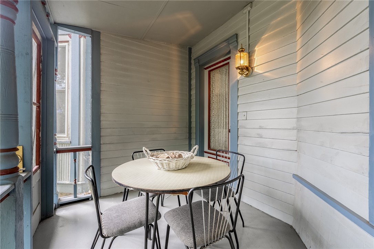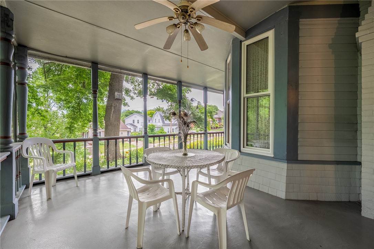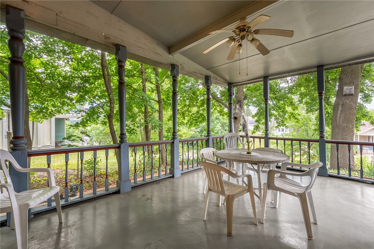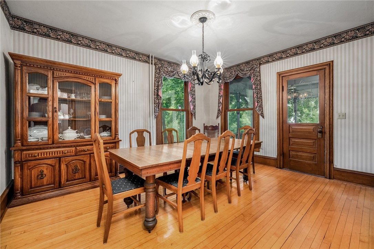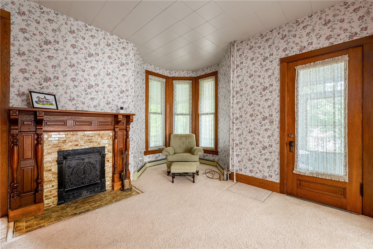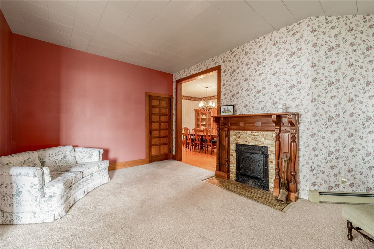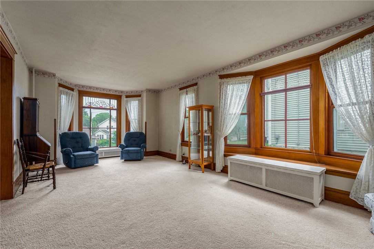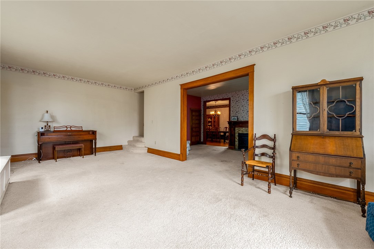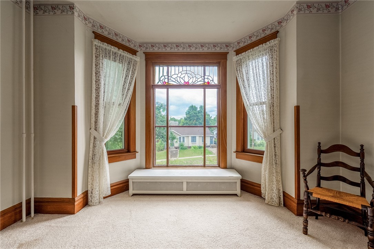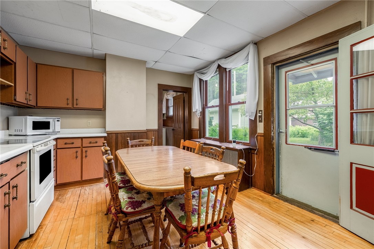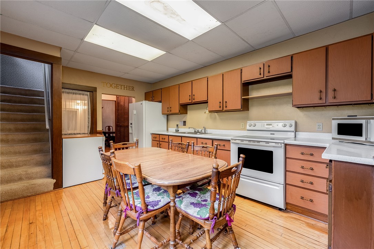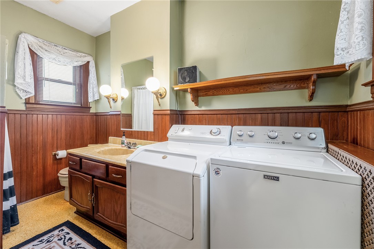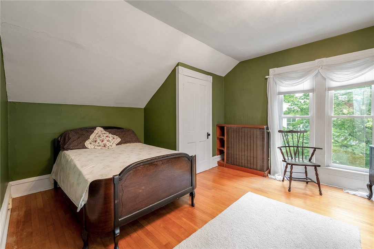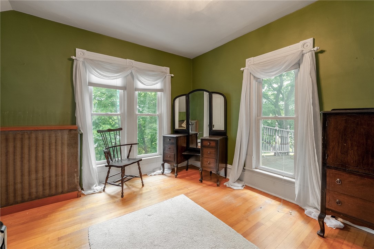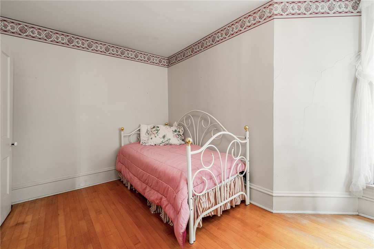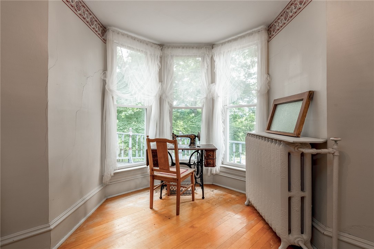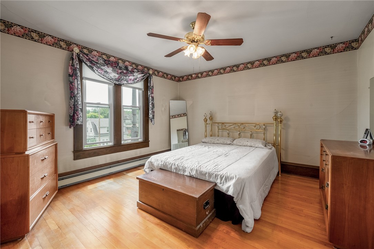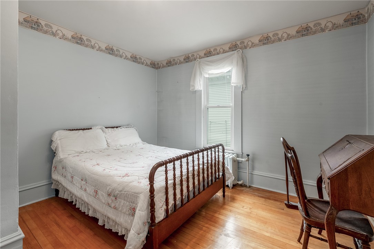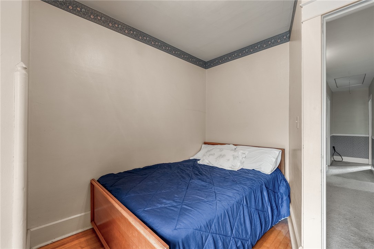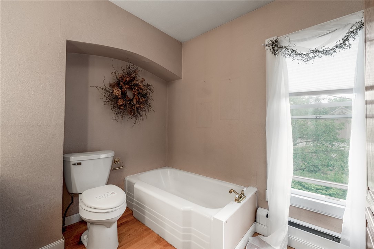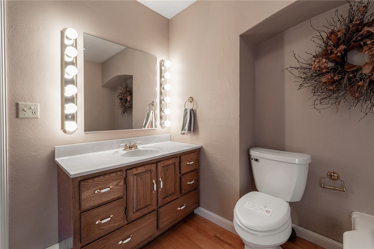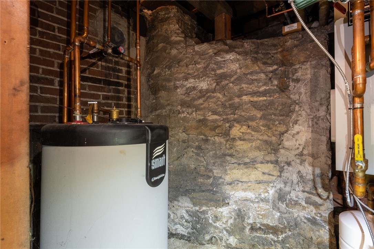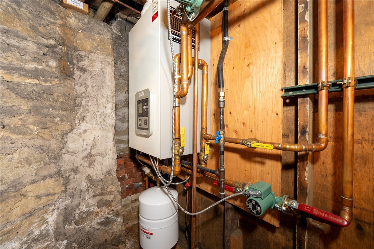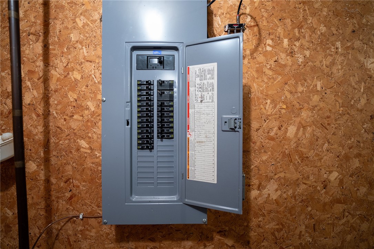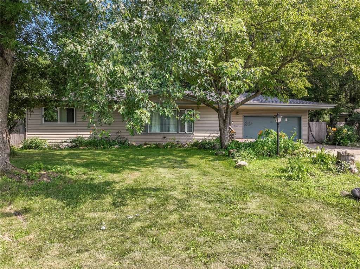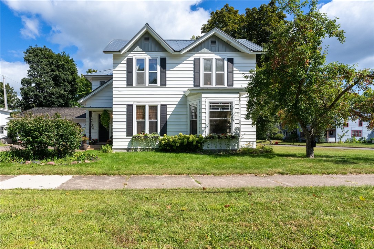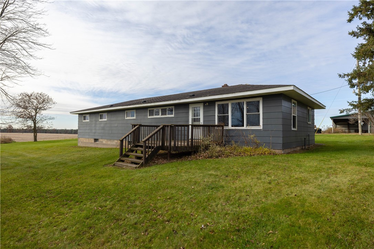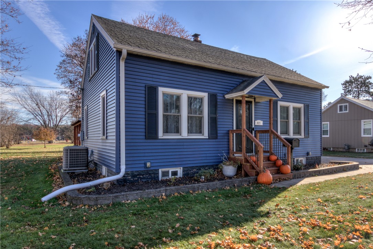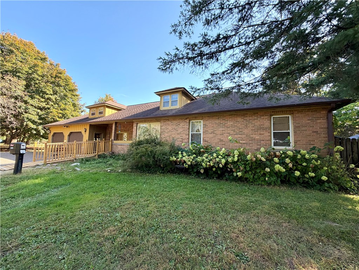246 Coleman Street Chippewa Falls, WI 54729
- Residential | Single Family Residence
- 4
- 2
- 3,645
- 1875
Description
Step into timeless elegance with this beautifully maintained 1875 Victorian Home Located on Chippewa's Historic West Hill. This spacious property features 4 large bedrooms, 2 full baths, a dedicated office and a generous dining room ideal for entertaining. Enjoy abundant natural light through oversized beveled stain glass windows. Relax and take in the views from the oversized screened in porch. The partially finished basement offers large family room, additional storage and flexible space. This is a rare opportunity to own a piece of local history with modern comfort and classic charm.
Address
Open on Google Maps- Address 246 Coleman Street
- City Chippewa Falls
- State WI
- Zip 54729
Property Features
Last Updated on October 19, 2025 at 12:45 AM- Above Grade Finished Area: 2,470 SqFt
- Basement: Full
- Below Grade Finished Area: 368 SqFt
- Below Grade Unfinished Area: 807 SqFt
- Building Area Total: 3,645 SqFt
- Electric: Circuit Breakers
- Foundation: Stone
- Heating: Hot Water, Radiant
- Levels: Two
- Living Area: 2,838 SqFt
- Rooms Total: 12
- Windows: Window Coverings
Exterior Features
- Construction: Wood Siding
- Covered Spaces: 2
- Garage: 2 Car, Attached
- Parking: Attached, Garage, Garage Door Opener
- Patio Features: Porch, Screened
- Sewer: Public Sewer
- Stories: 2
- Style: Two Story
- Water Source: Public
Property Details
- 2024 Taxes: $3,205
- County: Chippewa
- Possession: Close of Escrow
- Property Subtype: Single Family Residence
- School District: Chippewa Falls Area Unified
- Status: Active w/ Offer
- Township: City of Chippewa Falls
- Year Built: 1875
- Zoning: Residential
- Listing Office: CB Brenizer/Chippewa
Appliances Included
- Dryer
- Dishwasher
- Freezer
- Other
- Oven
- Range
- Refrigerator
- See Remarks
- Washer
Mortgage Calculator
Monthly
- Loan Amount
- Down Payment
- Monthly Mortgage Payment
- Property Tax
- Home Insurance
- PMI
- Monthly HOA Fees
Please Note: All amounts are estimates and cannot be guaranteed.
Room Dimensions
- Bathroom #1: 8' x 9', Wood, Upper Level
- Bathroom #2: 7' x 11', Linoleum, Main Level
- Bedroom #1: 12' x 13', Wood, Upper Level
- Bedroom #2: 13' x 13', Wood, Upper Level
- Bedroom #3: 10' x 12', Wood, Upper Level
- Bedroom #4: 12' x 15', Wood, Upper Level
- Den: 12' x 16', Carpet, Main Level
- Dining Room: 12' x 15', Wood, Main Level
- Family Room: 16' x 23', Carpet, Lower Level
- Kitchen: 11' x 16', Wood, Main Level
- Living Room: 13' x 28', Carpet, Main Level
- Office: 9' x 11', Wood, Upper Level

