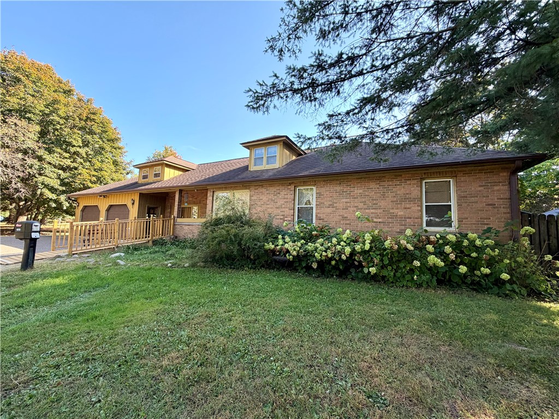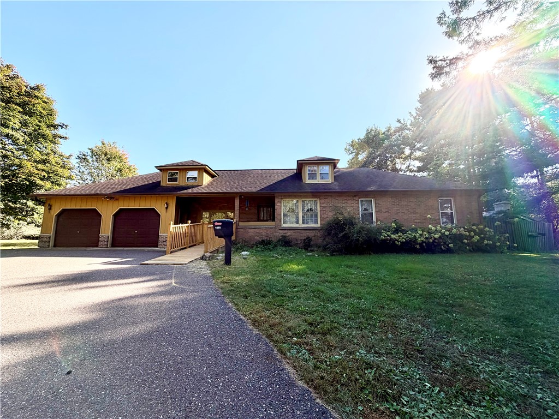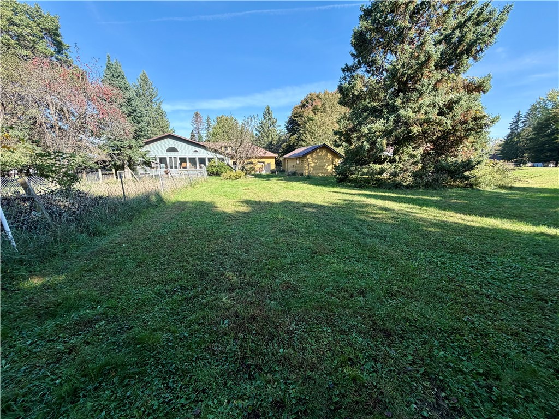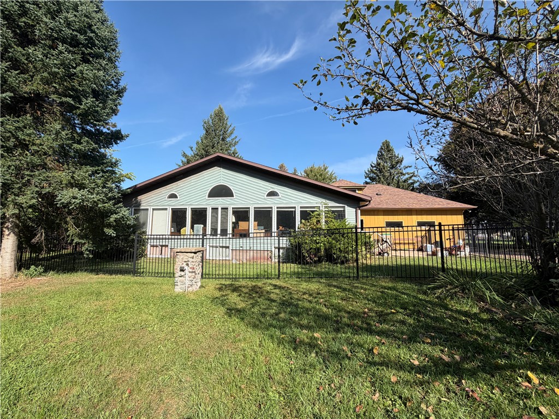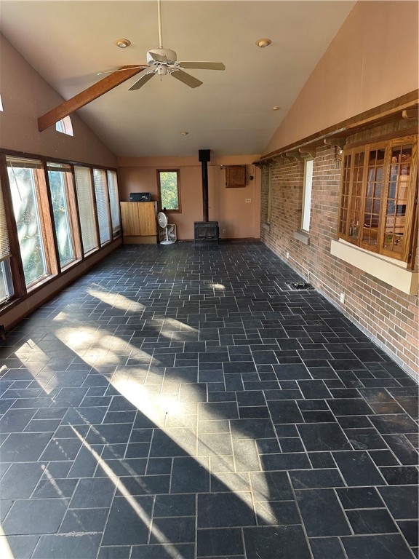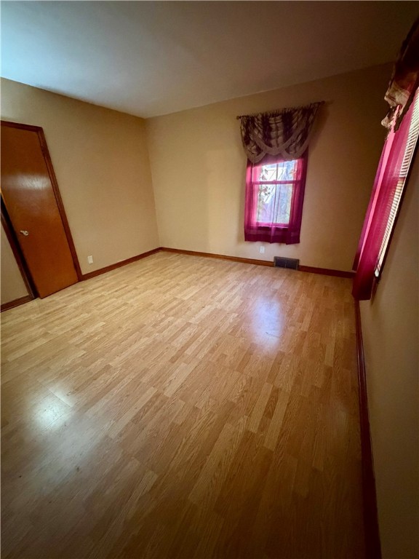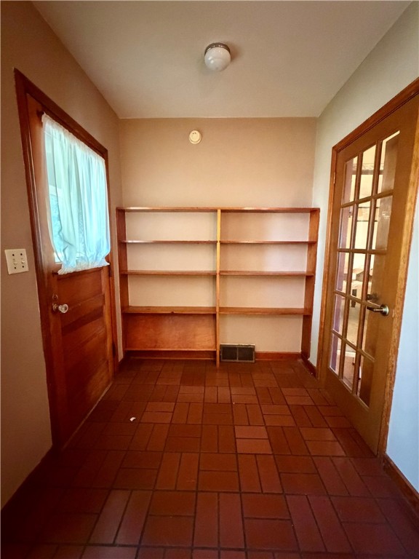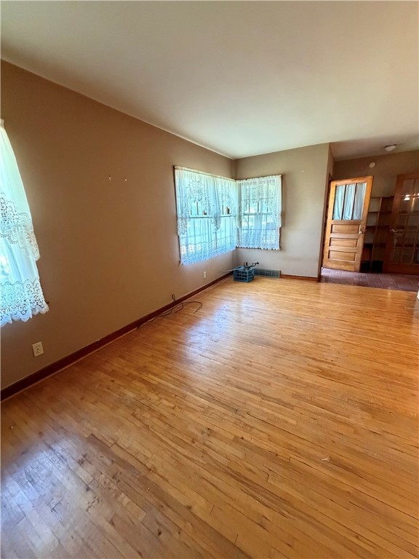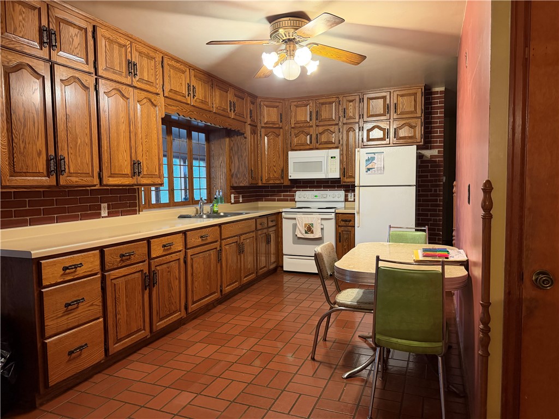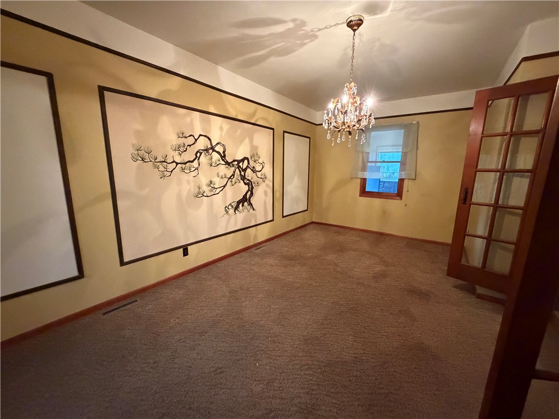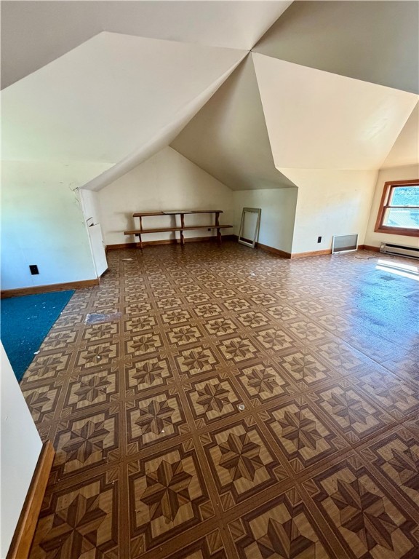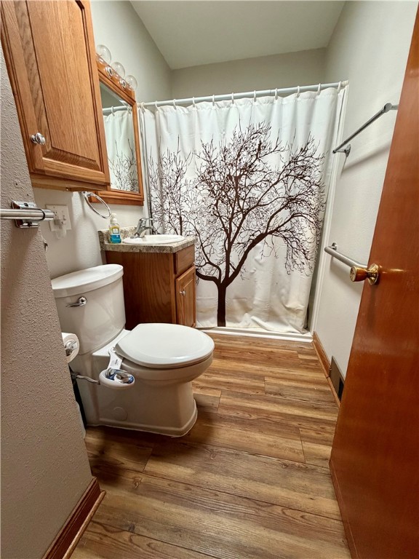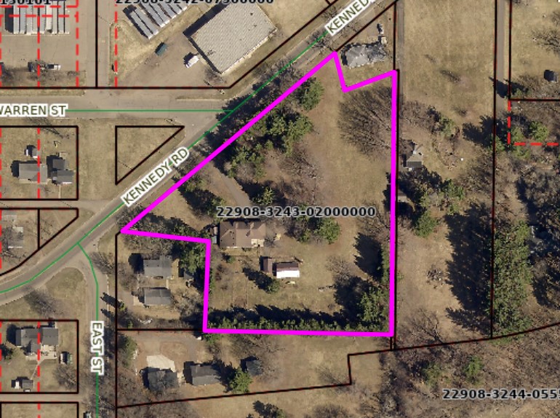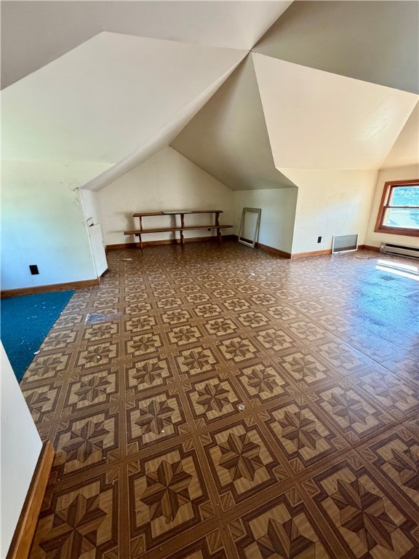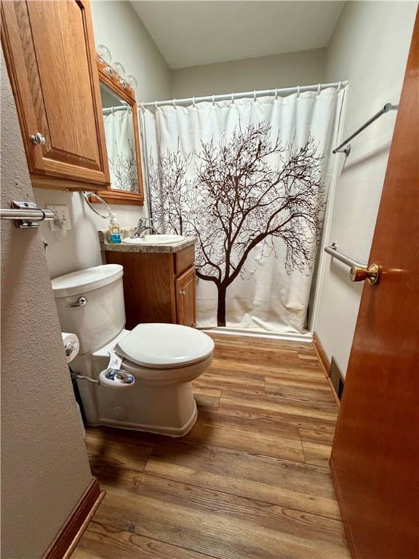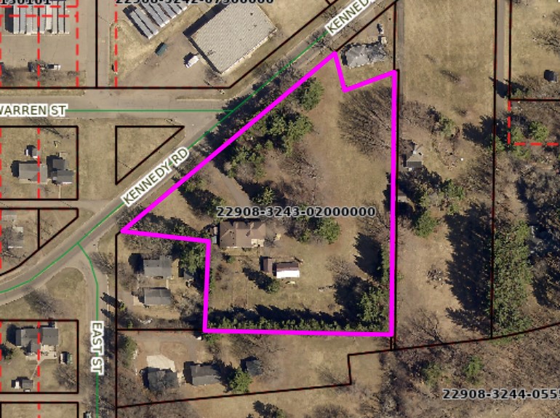1415 Kennedy Road Chippewa Falls, WI 54729
- Residential | Single Family Residence
- 6
- 2
- 4,899
- 3.14
- 1948
Description
Nestled on 3.1 acres of park-like scenery, this mid-century home offers space, character, and endless potential. The showpiece of the property is the stunning 700 sq. ft. vaulted four-season room featuring slate floors, a wood-burning stove, and panoramic windows that bring the outdoors in year-round. Inside, you’ll find six bedrooms, abundant storage, and generous living spaces designed for comfort and functionality. The home’s sprawling lot includes a large garden, mature trees, and room to roam all while being conveniently located within city limits. Recent updates include central A/C and a refreshed main-floor bath. This first-time-on-the-market property presents an amazing opportunity to build equity and restore its original mid-century charm with your own vision and effort. Cash or conventional financing only. Property sold AS-IS.
Address
Open on Google Maps- Address 1415 Kennedy Road
- City Chippewa Falls
- State WI
- Zip 54729
Property Features
Last Updated on November 25, 2025 at 12:45 AM- Above Grade Finished Area: 2,853 SqFt
- Accessibility Features: Accessible Approach with Ramp
- Basement: Full, Partially Finished
- Below Grade Finished Area: 465 SqFt
- Below Grade Unfinished Area: 1,581 SqFt
- Building Area Total: 4,899 SqFt
- Cooling: Central Air
- Electric: Circuit Breakers
- Fireplace: Wood Burning Stove
- Foundation: Block
- Heating: Baseboard, Forced Air
- Interior Features: Ceiling Fan(s)
- Levels: One and One Half
- Living Area: 3,318 SqFt
- Rooms Total: 13
Exterior Features
- Construction: Brick, Vinyl Siding, Wood Siding
- Covered Spaces: 2
- Exterior Features: Fence
- Fencing: Yard Fenced
- Garage: 2 Car, Attached
- Lot Size: 3.14 Acres
- Parking: Asphalt, Attached, Driveway, Garage
- Patio Features: Concrete, Patio
- Sewer: Public Sewer
- Style: One and One Half Story
- Water Source: Public
Property Details
- 2024 Taxes: $5,142
- County: Chippewa
- Property Subtype: Single Family Residence
- School District: Chippewa Falls Area Unified
- Status: Active
- Township: City of Chippewa Falls
- Year Built: 1948
- Zoning: Residential
- Listing Office: Woods & Water Realty Inc/Regional Office
Appliances Included
- Electric Water Heater
- Microwave
- Oven
- Range
- Refrigerator
Mortgage Calculator
- Loan Amount
- Down Payment
- Monthly Mortgage Payment
- Property Tax
- Home Insurance
- PMI
- Monthly HOA Fees
Please Note: All amounts are estimates and cannot be guaranteed.
Room Dimensions
- 4 Season Room: 14' x 50', Slate, Main Level
- Bathroom #1: 6' x 7', Ceramic Tile, Lower Level
- Bathroom #2: 5' x 8', Laminate, Main Level
- Bedroom #1: 9' x 15', Linoleum, Lower Level
- Bedroom #2: 9' x 13', Linoleum, Upper Level
- Bedroom #3: 9' x 15', Linoleum, Lower Level
- Bedroom #4: 9' x 16', Linoleum, Lower Level
- Bedroom #5: 12' x 13', Laminate, Main Level
- Bedroom #6: 9' x 13', Laminate, Main Level
- Dining Room: 12' x 19', Carpet, Main Level
- Kitchen: 10' x 17', Tile, Main Level
- Living Room: 12' x 17', Wood, Main Level
- Loft: 10' x 20', Linoleum, Upper Level

