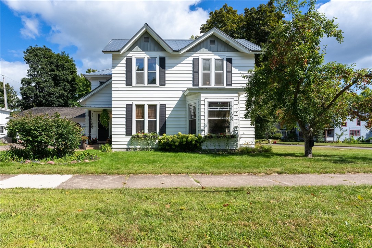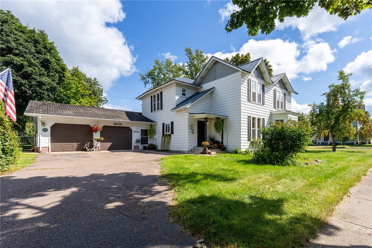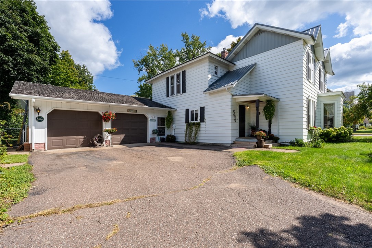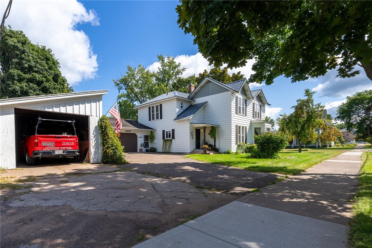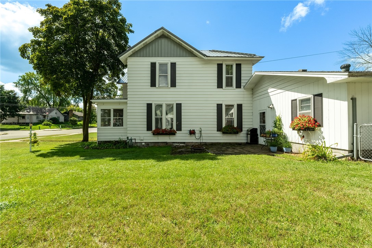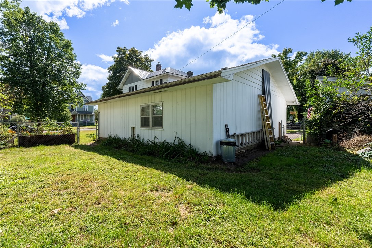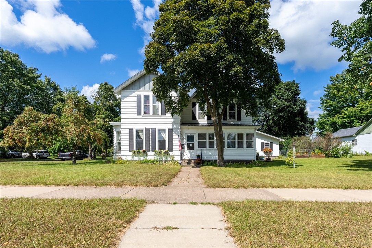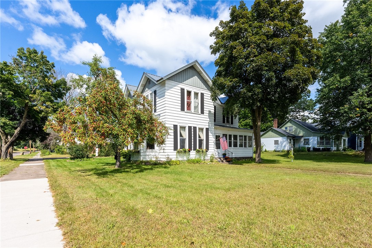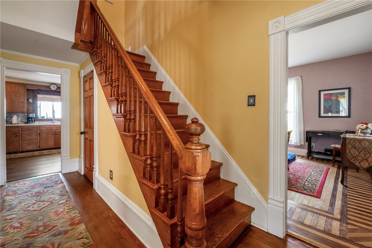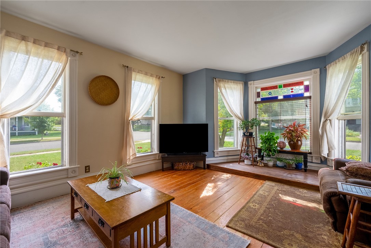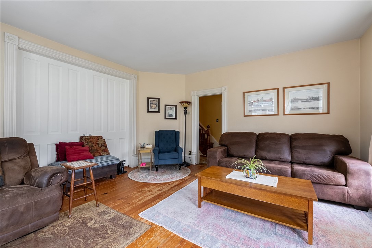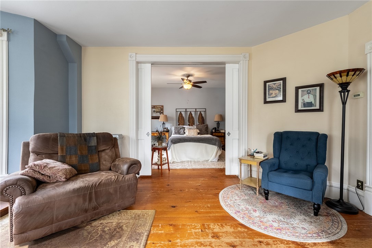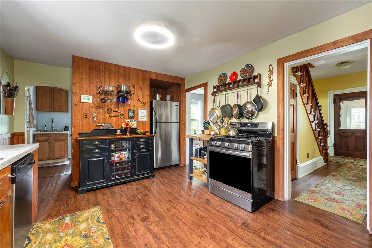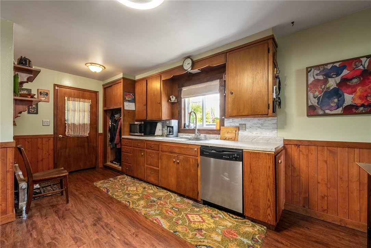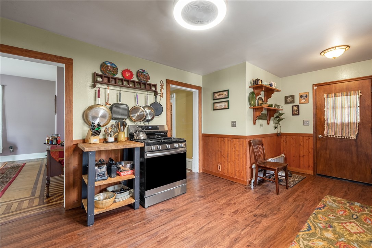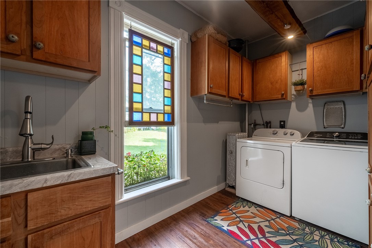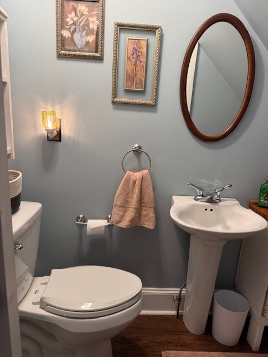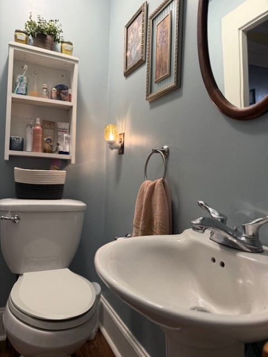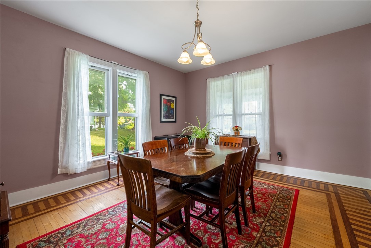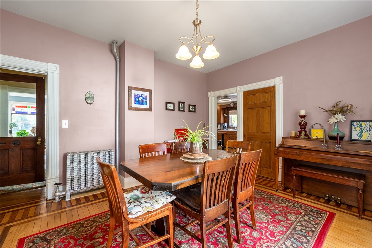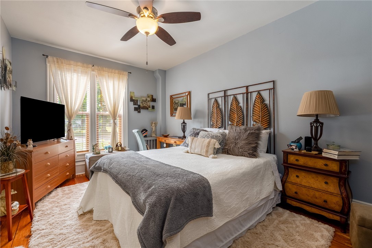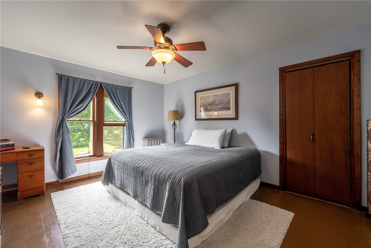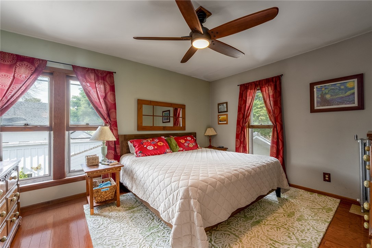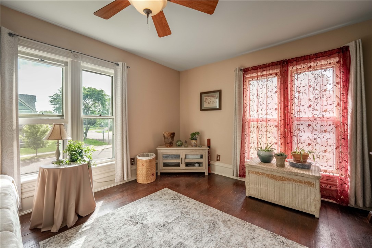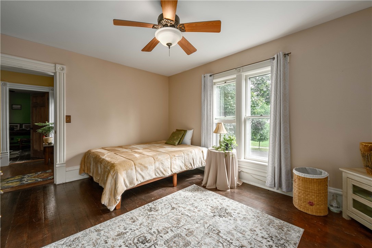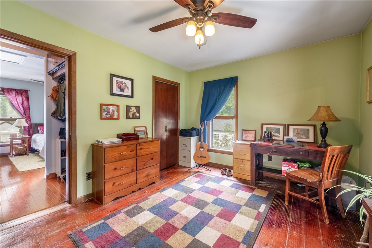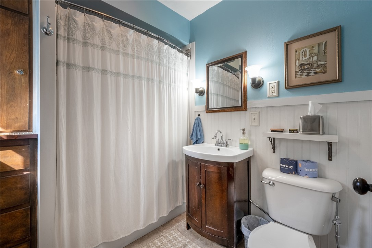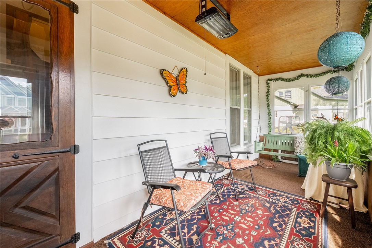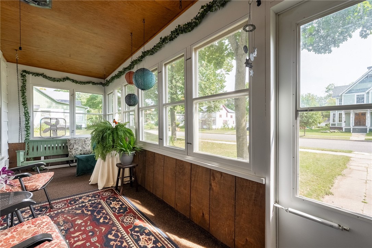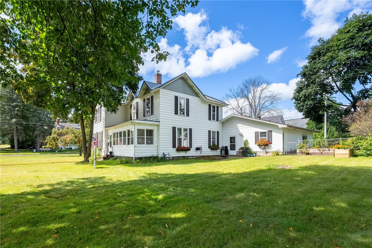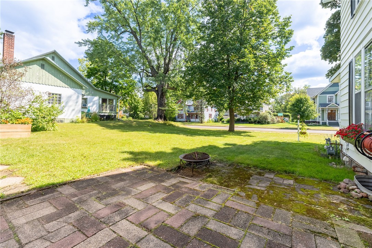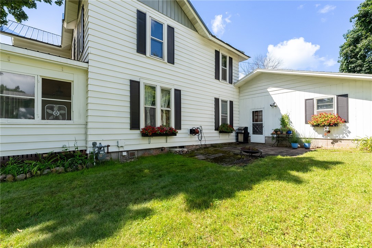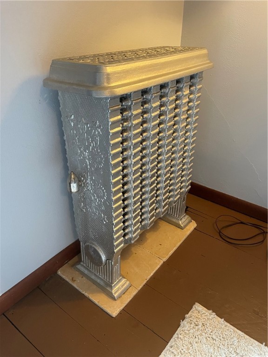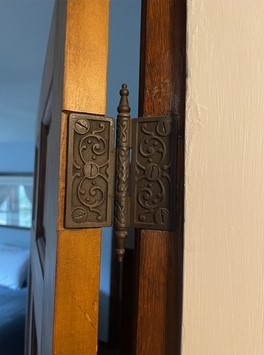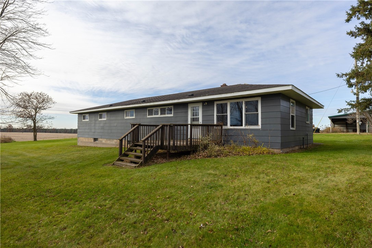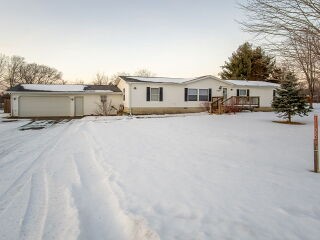334 W Grand Avenue Chippewa Falls, WI 54729
- Residential | Single Family Residence
- 4
- 1
- 1
- 2,882
- 0.29
- 1880
Description
Timeless Charm in this very well cared for 4 bedroom, 1.5 bath, 2 story on popular West Hill. Features include attractive open staircase, stylish kitchen, large living room that opens to den or parlor, original woodwork, high ceilings, updated metal roof on house and attached 2 car garage plus a separate 1 car garage for extra storage. All this on a nice size corner lot. Include Butcher Block & Buffet in kitchen. Seller to give a flooring credit of $2500. (Home Warranty Plan included for 14 months).
Address
Open on Google Maps- Address 334 W Grand Avenue
- City Chippewa Falls
- State WI
- Zip 54729
Property Features
Last Updated on January 31, 2026 at 12:30 PM- Above Grade Finished Area: 2,282 SqFt
- Basement: Partial
- Below Grade Unfinished Area: 600 SqFt
- Building Area Total: 2,882 SqFt
- Cooling: Window Unit(s)
- Electric: Circuit Breakers
- Foundation: Stone
- Heating: Radiant
- Levels: Two
- Living Area: 2,282 SqFt
- Rooms Total: 11
- Windows: Window Coverings
Exterior Features
- Construction: Aluminum Siding
- Covered Spaces: 2
- Garage: 2 Car, Attached
- Lot Size: 0.29 Acres
- Parking: Attached, Garage, Garage Door Opener
- Patio Features: Enclosed, Porch
- Sewer: Public Sewer
- Stories: 2
- Style: Two Story
- Water Source: Public
Property Details
- 2024 Taxes: $3,471
- County: Chippewa
- Property Subtype: Single Family Residence
- School District: Chippewa Falls Area Unified
- Status: Active
- Township: City of Chippewa Falls
- Year Built: 1880
- Listing Office: CB Brenizer/Chippewa
Appliances Included
- Dryer
- Dishwasher
- Oven
- Range
- Refrigerator
- Washer
Mortgage Calculator
Monthly
- Loan Amount
- Down Payment
- Monthly Mortgage Payment
- Property Tax
- Home Insurance
- PMI
- Monthly HOA Fees
Please Note: All amounts are estimates and cannot be guaranteed.
Room Dimensions
- Bathroom #1: 7' x 12', Laminate, Upper Level
- Bathroom #2: 3' x 7', Laminate, Main Level
- Bedroom #1: 11' x 14', Wood, Upper Level
- Bedroom #2: 12' x 15', Wood, Upper Level
- Bedroom #3: 12' x 15', Wood, Upper Level
- Bedroom #4: 12' x 14', Wood, Upper Level
- Den: 11' x 15', Wood, Main Level
- Dining Room: 14' x 15', Wood, Main Level
- Kitchen: 11' x 20', Laminate, Main Level
- Laundry Room: 7' x 11', Laminate, Main Level
- Living Room: 16' x 19', Wood, Main Level

