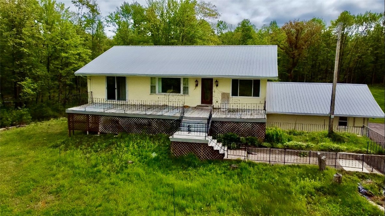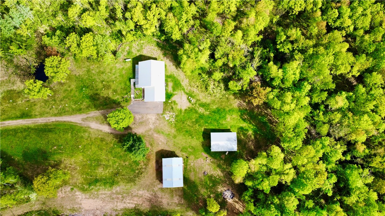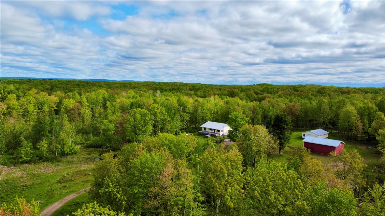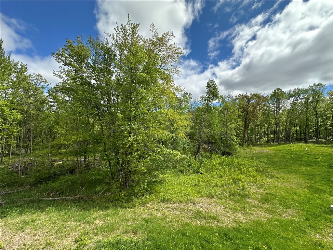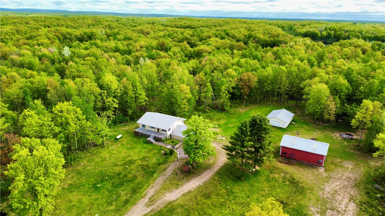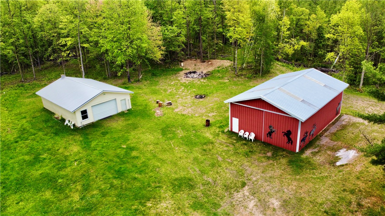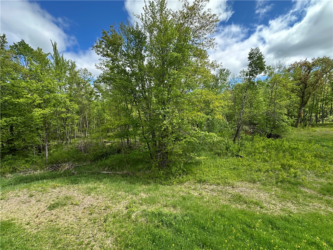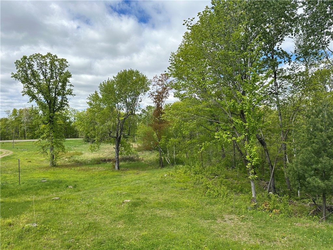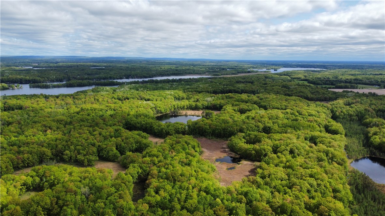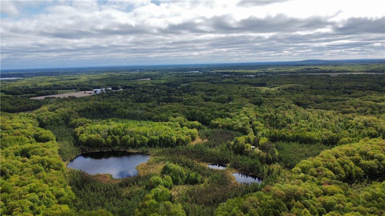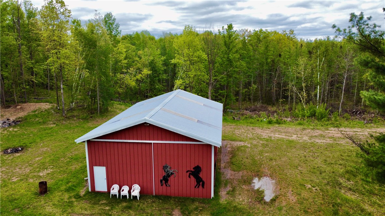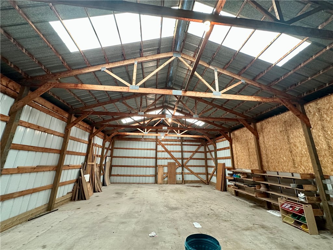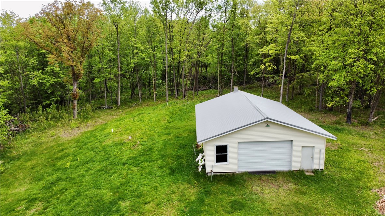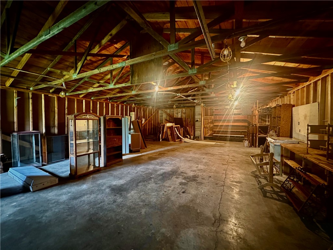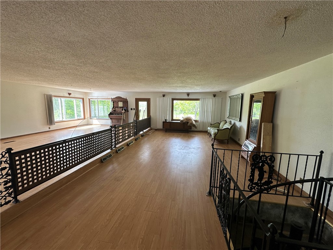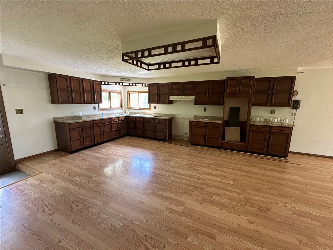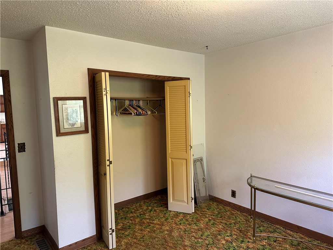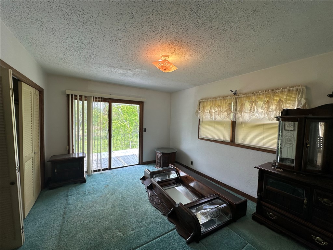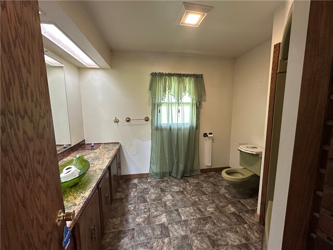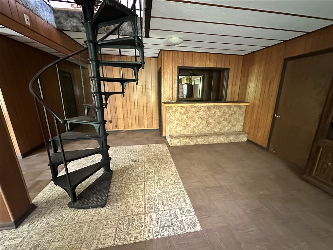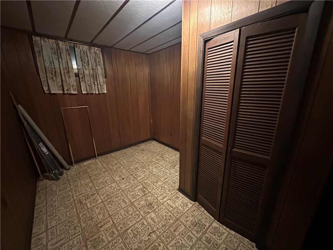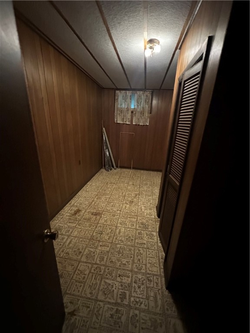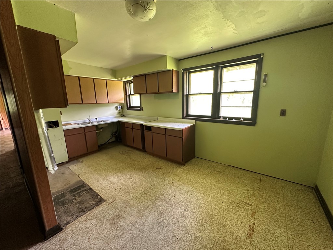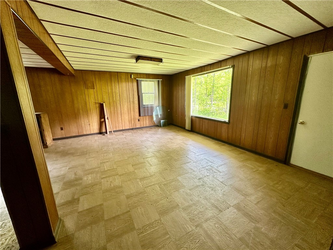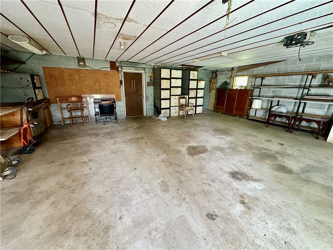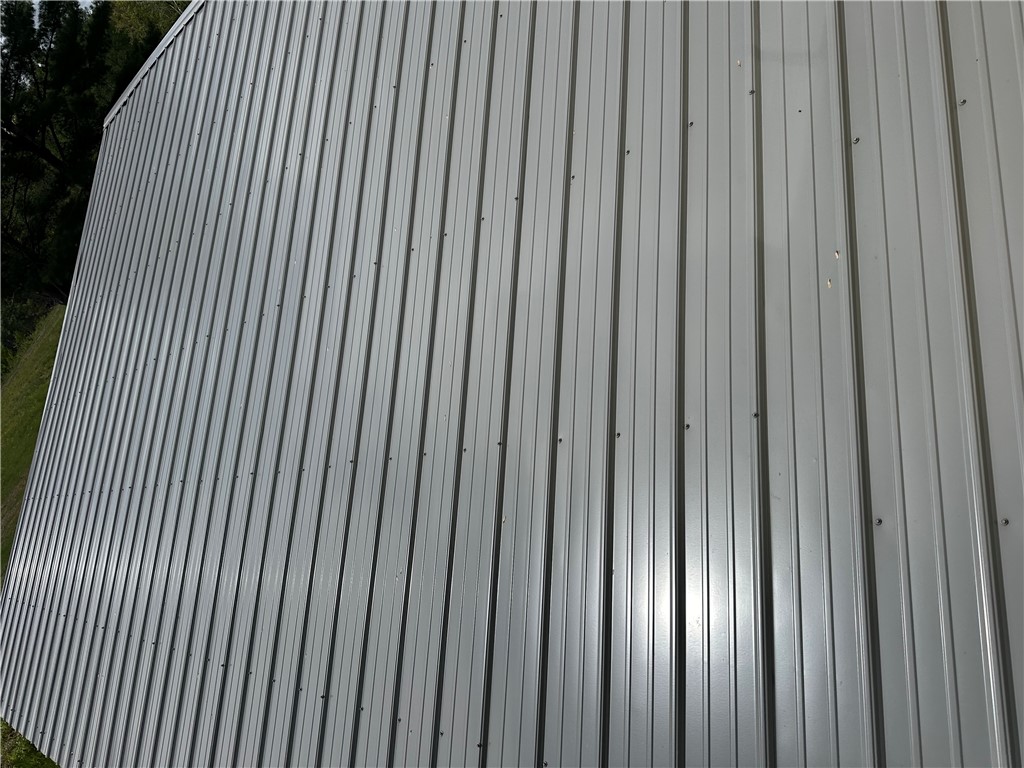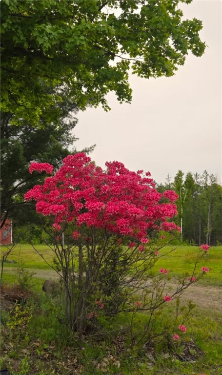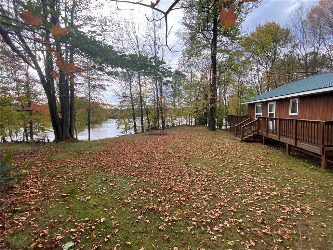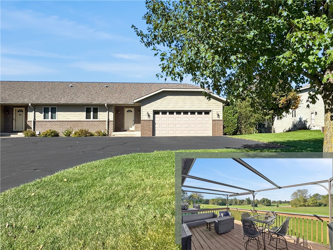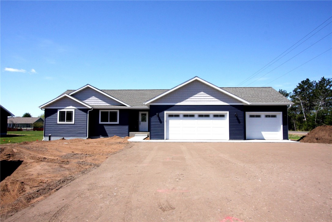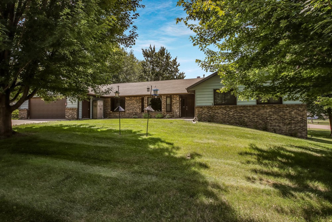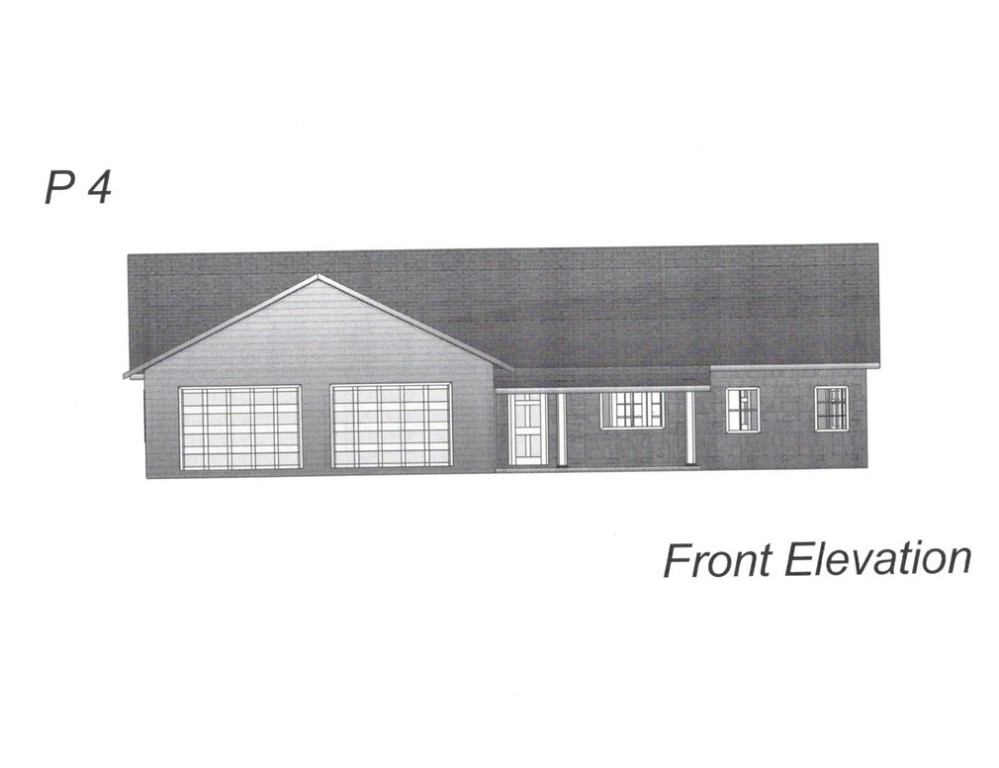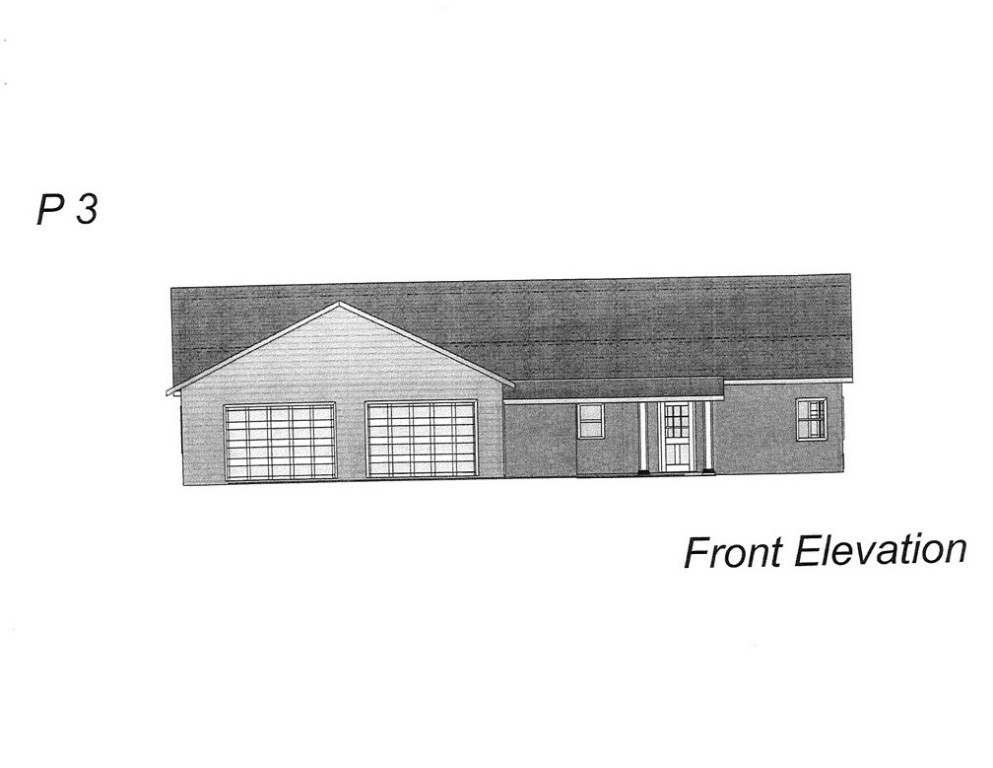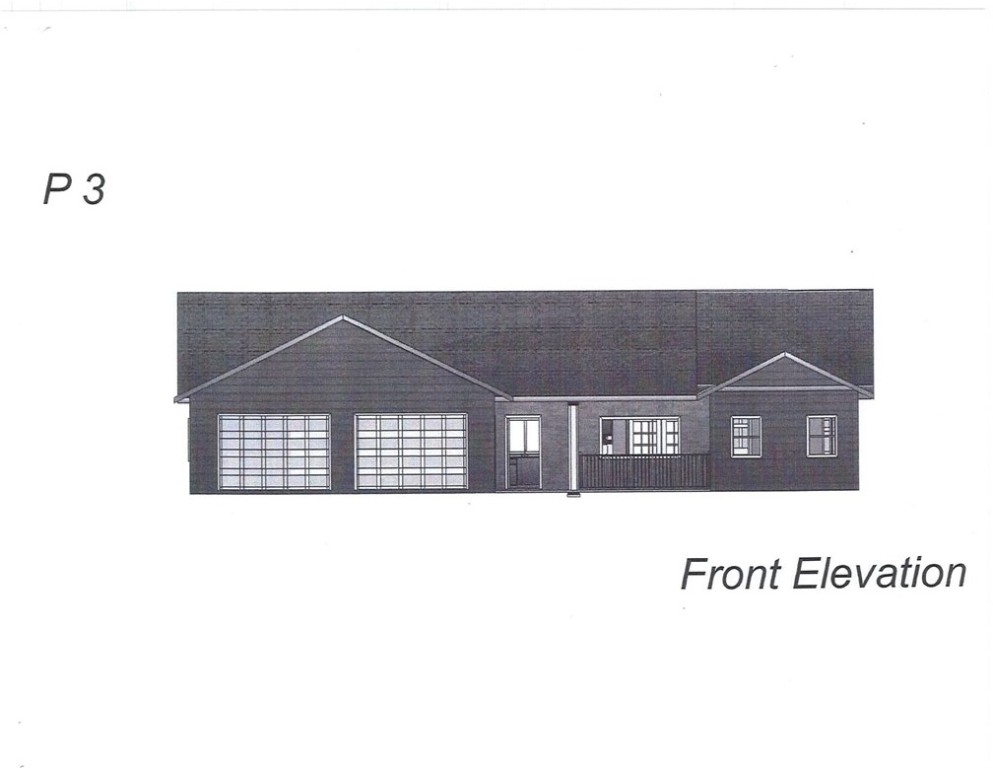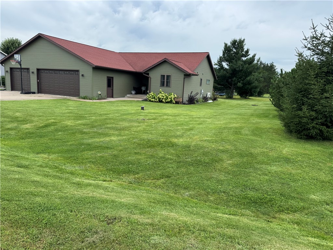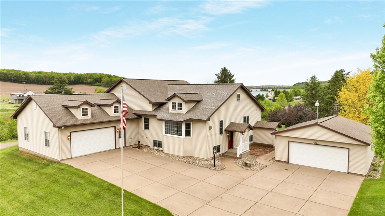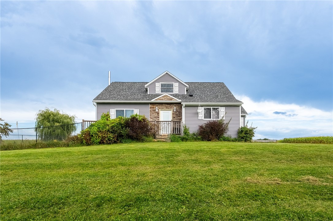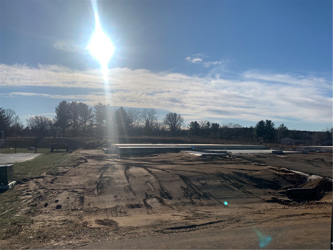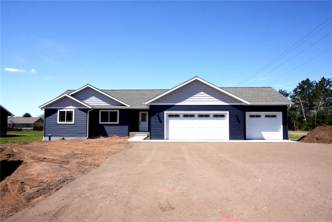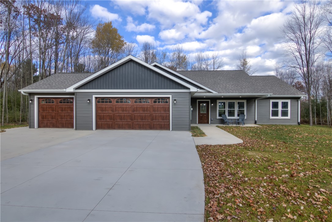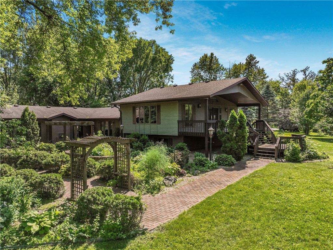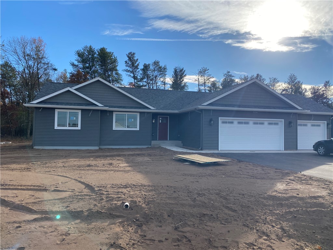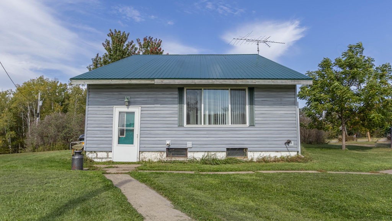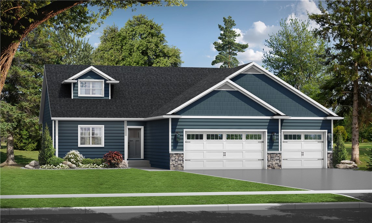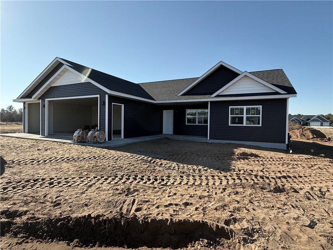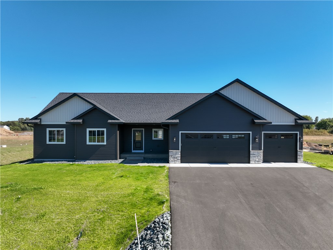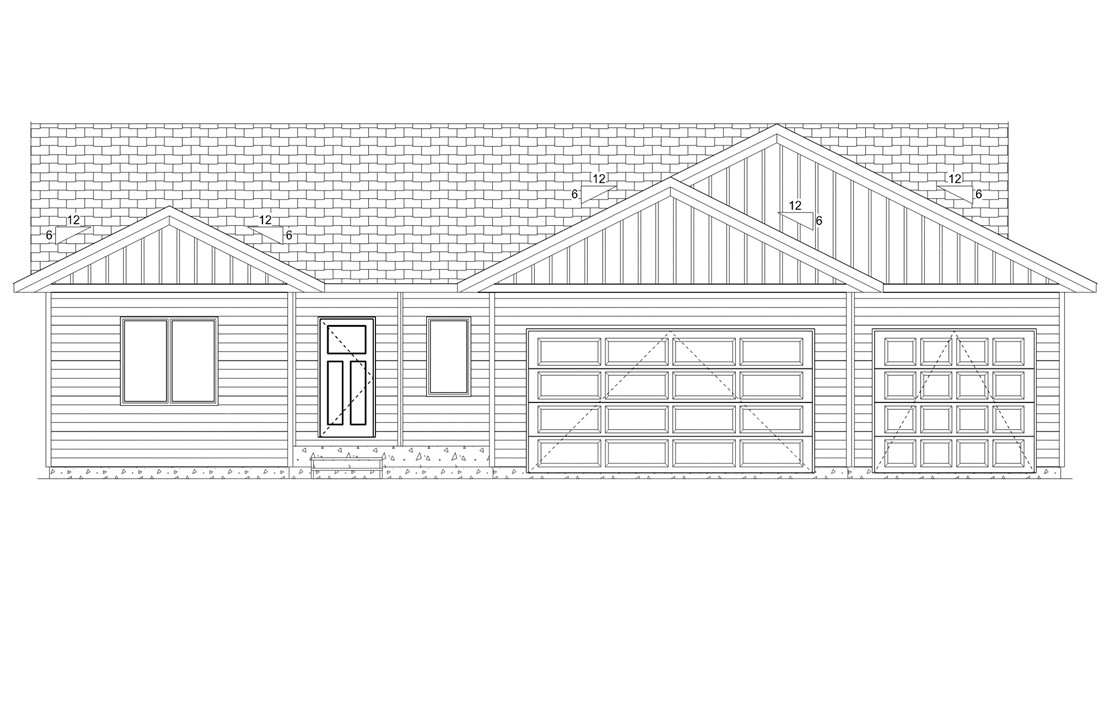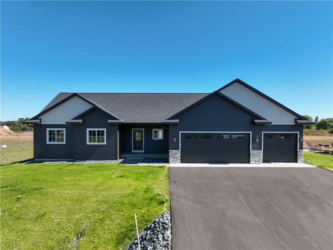30345 136th Street New Auburn, WI 54757
- Residential | Single Family Residence
- 3
- 2
- 2,260
- 40
- 1970
Description
Own your own 40 in the middle of some of Wisconsin's great recreation areas. This acreage comes with a house waiting to be personalized and 2 significant out buildings. A boat landing to the desirable clear chain of lakes is within a mile of this property. The land comprises of rolling terrain with a mix of trees including maples and oaks. There's water and good tree and brush cover that draws in wildlife. This property offers a desirable lifestyle of outdoor recreation, water sports, hunting and wildlife. Some recent updates include a new metal roof, furnace and septic system. Be sure to look for an upcoming OPEN HOUSE! Hope you can make one- Thanks!
Address
Open on Google Maps- Address 30345 136th Street
- City New Auburn
- State WI
- Zip 54757
Property Features
Last Updated on December 6, 2025 at 12:01 PM- Above Grade Finished Area: 1,260 SqFt
- Basement: Full, Partially Finished
- Below Grade Finished Area: 1,000 SqFt
- Building Area Total: 2,260 SqFt
- Cooling: Central Air
- Electric: Circuit Breakers
- Foundation: Block
- Heating: Forced Air
- Levels: One
- Living Area: 2,260 SqFt
- Rooms Total: 11
Exterior Features
- Construction: Aluminum Siding, Vinyl Siding
- Covered Spaces: 8
- Garage: 8 Car, Attached
- Lot Size: 40 Acres
- Parking: Attached, Driveway, Garage, Gravel
- Patio Features: Concrete, Deck, Patio
- Sewer: Mound Septic
- Stories: 1
- Style: One Story
- Water Source: Drilled Well
Property Details
- 2025 Taxes: $3,180
- County: Chippewa
- Other Structures: Outbuilding, Shed(s)
- Possession: Close of Escrow
- Property Subtype: Single Family Residence
- School District: New Auburn
- Status: Active
- Township: Town of Sampson
- Year Built: 1970
- Zoning: Agricultural, Residential
- Listing Office: RE/MAX Results~Eau Claire
Appliances Included
- Electric Water Heater
Mortgage Calculator
Monthly
- Loan Amount
- Down Payment
- Monthly Mortgage Payment
- Property Tax
- Home Insurance
- PMI
- Monthly HOA Fees
Please Note: All amounts are estimates and cannot be guaranteed.
Room Dimensions
- Bathroom #1: 9' x 6', Vinyl, Lower Level
- Bathroom #2: 9' x 10', Vinyl, Main Level
- Bedroom #1: 9' x 15', Concrete, Lower Level
- Bedroom #2: 13' x 11', Carpet, Main Level
- Bedroom #3: 13' x 12', Carpet, Main Level
- Bedroom #4: 13' x 16', Carpet, Main Level
- Family Room: 18' x 28', Carpet, Lower Level
- Kitchen: 16' x 39', Laminate, Main Level
- Laundry Room: 9' x 17', Vinyl, Lower Level
- Living Room: 16' x 30', Laminate, Main Level
- Office: 9' x 10', Carpet, Lower Level

