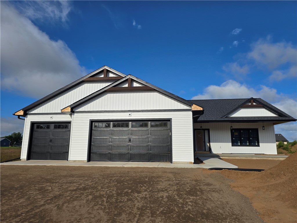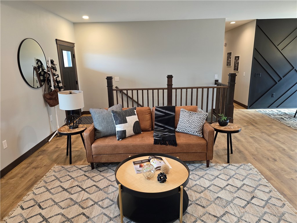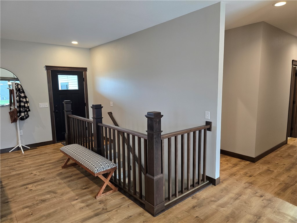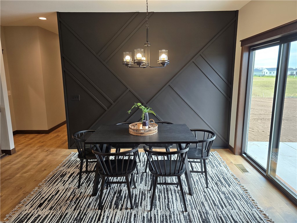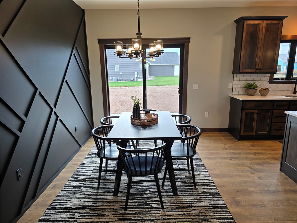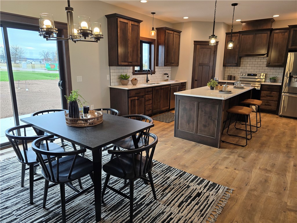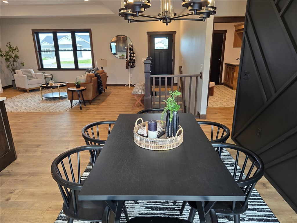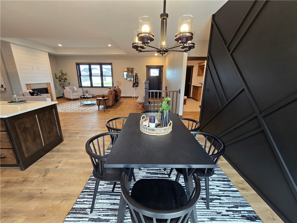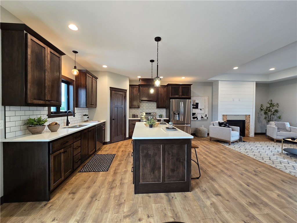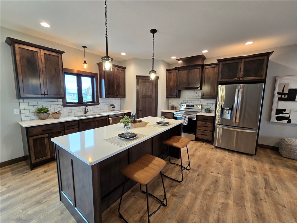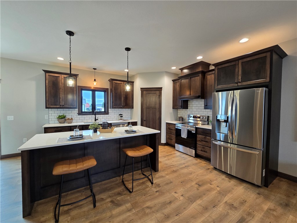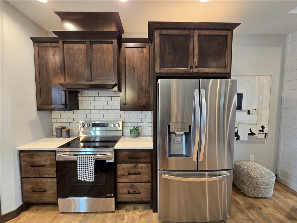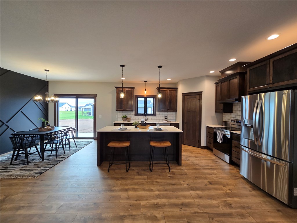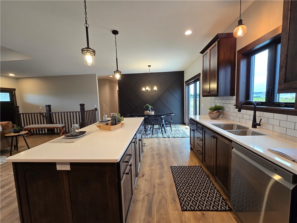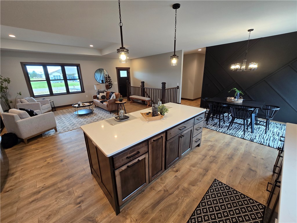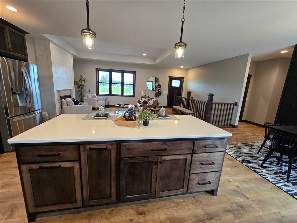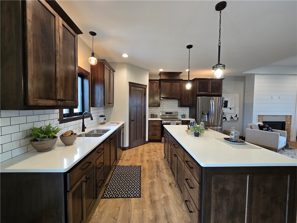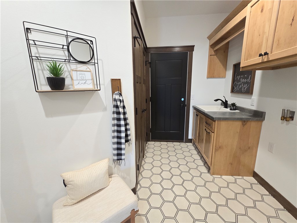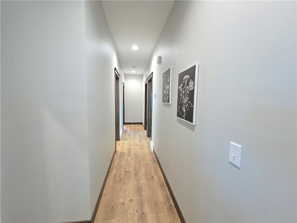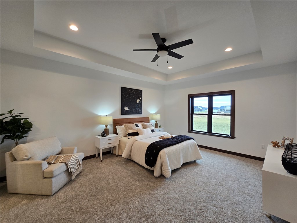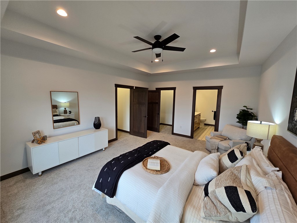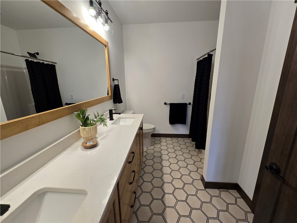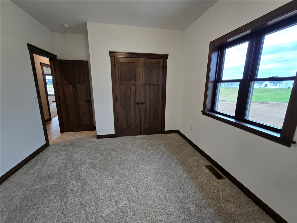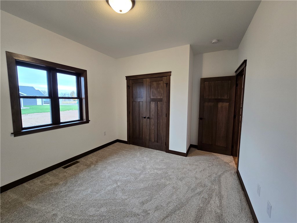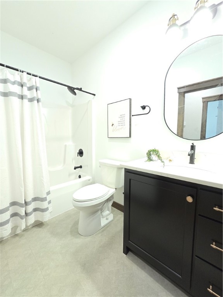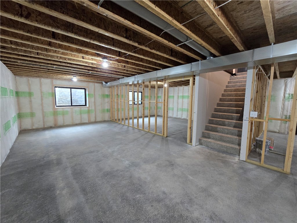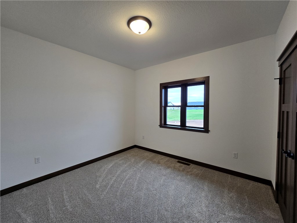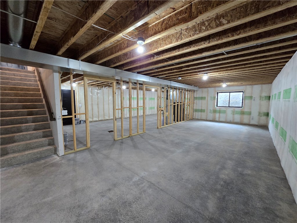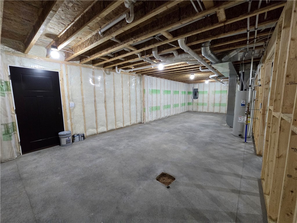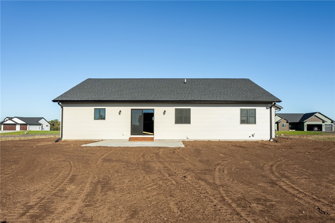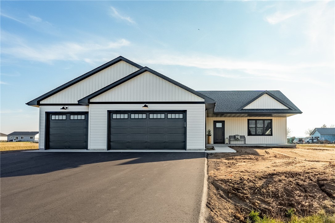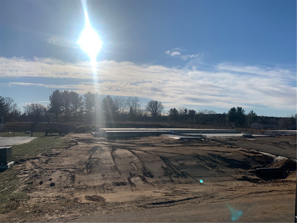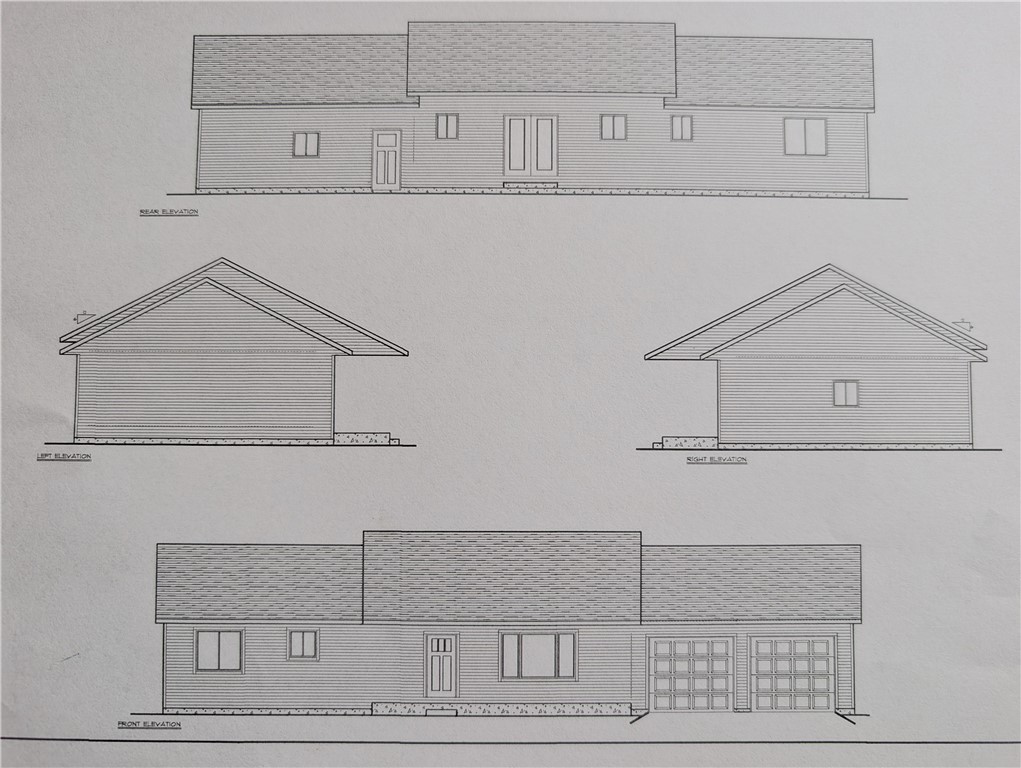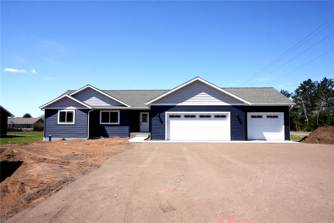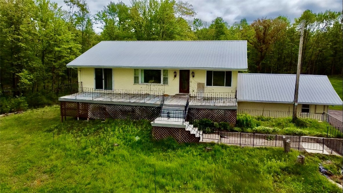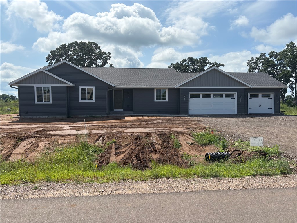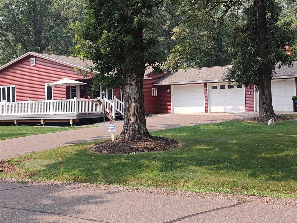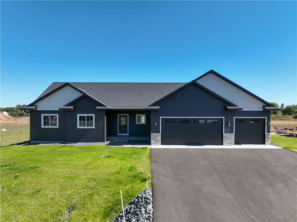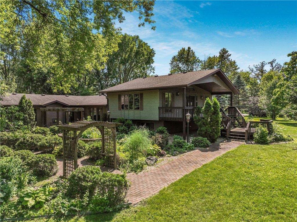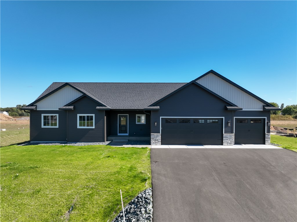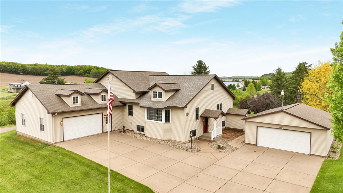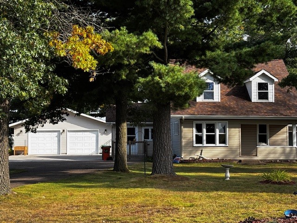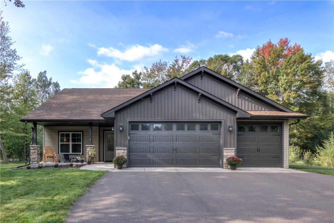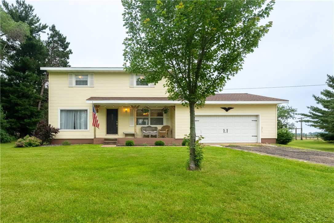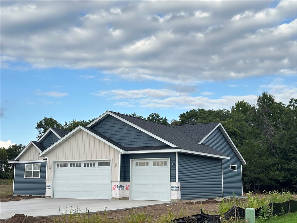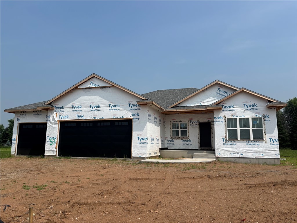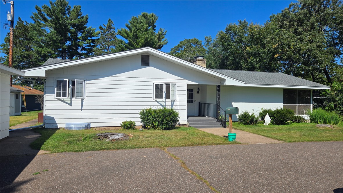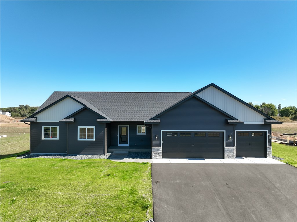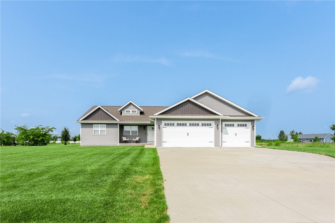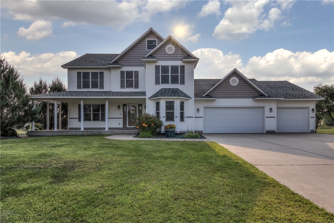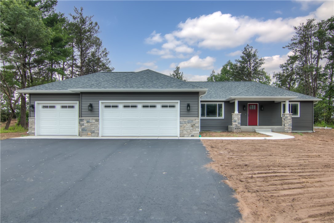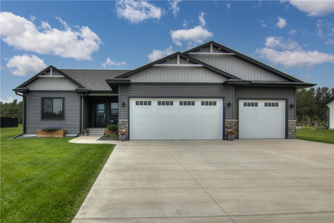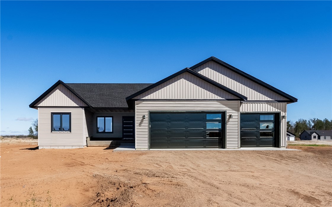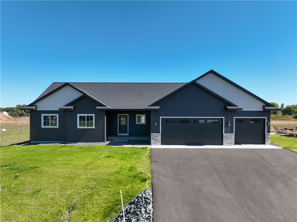3630 114th Street Chippewa Falls, WI 54729
- Residential | Single Family Residence
- 3
- 2
- 3,480
- 0.49
- 2025
Description
Step into this new build by JM Builders featuring 3-bedrooms, 2-baths & a 3-car garage! This home is located in Sunfield Heights, a fresh yet trendy neighborhood filled w/ new homes! You’ll find custom maple cabinets & quartz countertops throughout the house. The kitchen boasts a center island, stylish backsplash, & a corner pantry w/ room for your microwave. Stainless steel appliances included! The living room is super inviting, complete w/ shiplap & stone accents around the tranquil fireplace & the accent wall in the dining room is a favorite! The spacious owner's suite comes w/ a tray ceiling & 2 closets, plus a large bathroom w/ double sinks. There's room to expand in the already framed-up basement, with 3 egress windows & space for a 3rd bath. Plus, there's a second set of stairs leading directly from the garage to the basement. Grading, seeding, & an irrigation system included! Est. Completion Oct. 15th. PHOTOS ARE FROM A COMPLETED HOUSE WITH THE SAME FLOOR PLAN & SIMILAR FINISHES.
Address
Open on Google Maps- Address 3630 114th Street
- City Chippewa Falls
- State WI
- Zip 54729
Property Features
Last Updated on September 4, 2025 at 4:07 PM- Above Grade Finished Area: 1,740 SqFt
- Basement: Daylight, Full
- Below Grade Unfinished Area: 1,740 SqFt
- Building Area Total: 3,480 SqFt
- Cooling: Central Air
- Electric: Circuit Breakers
- Fireplace: One, Gas Log
- Fireplaces: 1
- Foundation: Poured
- Heating: Forced Air
- Levels: One
- Living Area: 1,740 SqFt
- Rooms Total: 9
Exterior Features
- Construction: Vinyl Siding
- Covered Spaces: 3
- Exterior Features: Sprinkler/Irrigation
- Garage: 3 Car, Attached
- Lot Size: 0.49 Acres
- Parking: Asphalt, Attached, Driveway, Garage, Garage Door Opener
- Patio Features: Concrete, Open, Patio, Porch
- Sewer: Septic Tank
- Stories: 1
- Style: One Story
- Water Source: Public
Property Details
- 2024 Taxes: $393
- County: Chippewa
- Possession: Close of Escrow
- Property Subtype: Single Family Residence
- School District: Chippewa Falls Area Unified
- Status: Active
- Subdivision: Sunfield Heights
- Township: Village of Lake Hallie
- Year Built: 2025
- Zoning: Residential
- Listing Office: CB Brenizer/Chippewa
Appliances Included
- Dishwasher
- Electric Water Heater
- Microwave
- Other
- Oven
- Range
- Refrigerator
- See Remarks
Mortgage Calculator
- Loan Amount
- Down Payment
- Monthly Mortgage Payment
- Property Tax
- Home Insurance
- PMI
- Monthly HOA Fees
Please Note: All amounts are estimates and cannot be guaranteed.
Room Dimensions
- Bathroom #1: 6' x 11', Tile, Main Level
- Bathroom #2: 10' x 11', Tile, Main Level
- Bedroom #1: 14' x 18', Carpet, Main Level
- Bedroom #2: 12' x 11', Carpet, Main Level
- Bedroom #3: 12' x 11', Carpet, Main Level
- Dining Room: 11' x 11', Simulated Wood, Plank, Main Level
- Kitchen: 15' x 15', Simulated Wood, Plank, Main Level
- Laundry Room: 6' x 9', Tile, Main Level
- Living Room: 20' x 15', Simulated Wood, Plank, Main Level
Similar Properties
Open House: September 28 | 12 - 1:30 PM
24888 65th Avenue
Open House: September 21 | 12 - 1:30 PM

