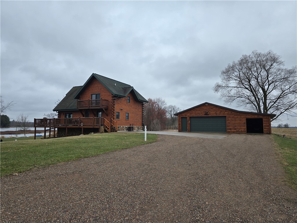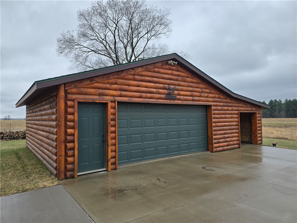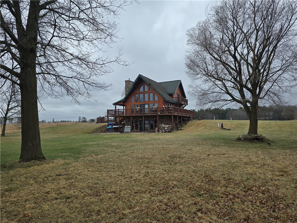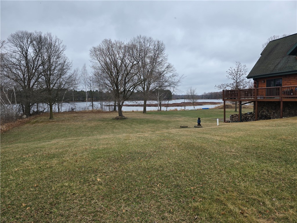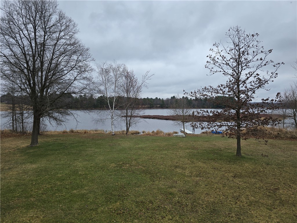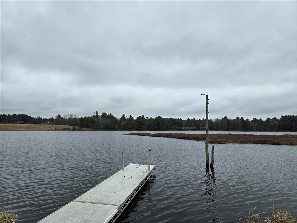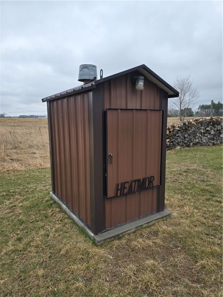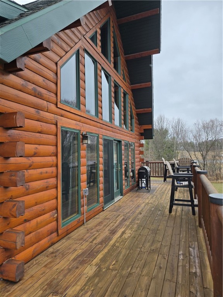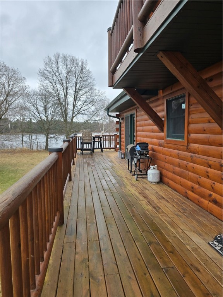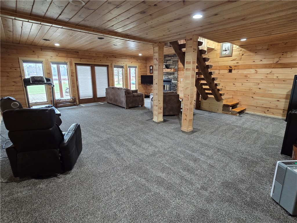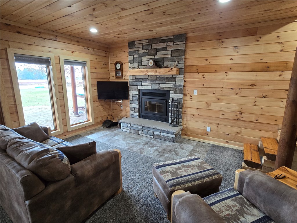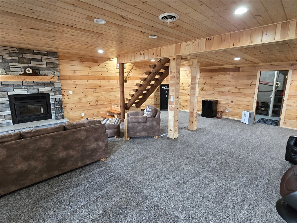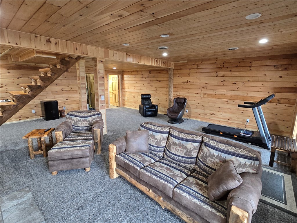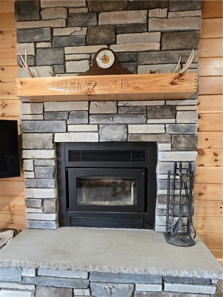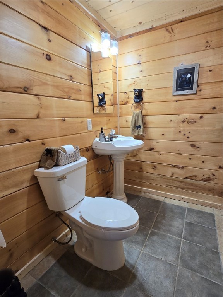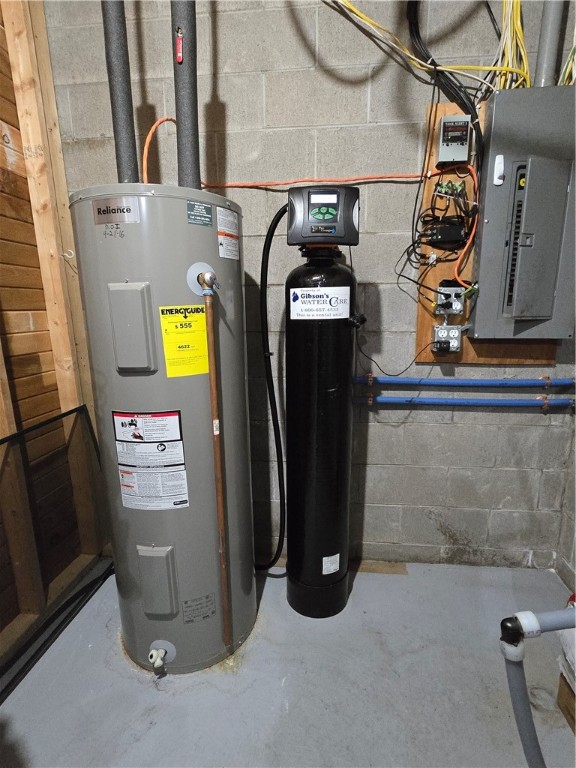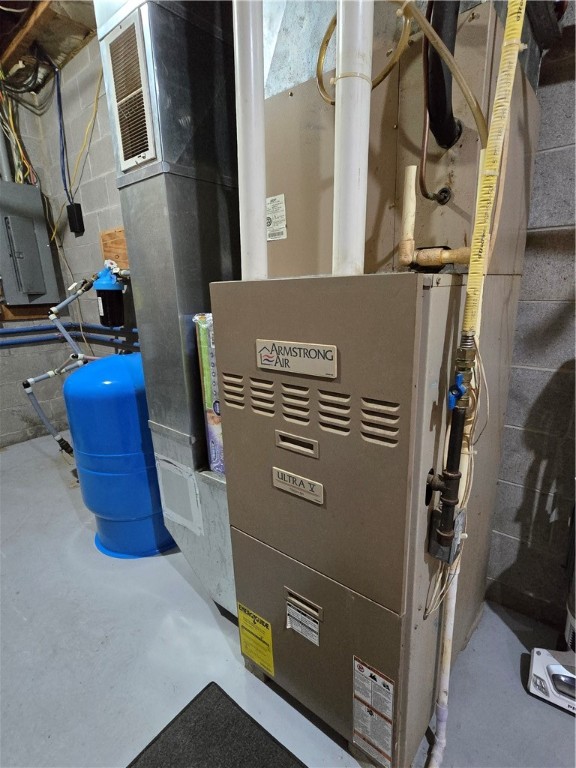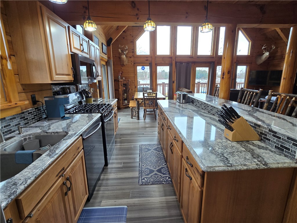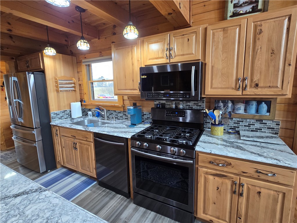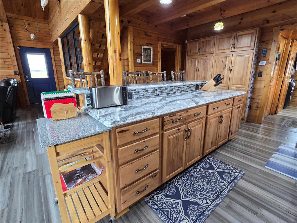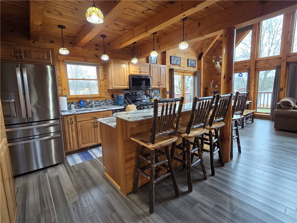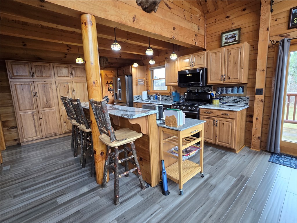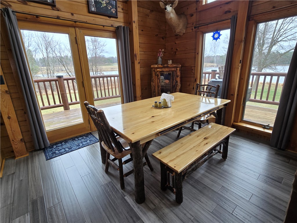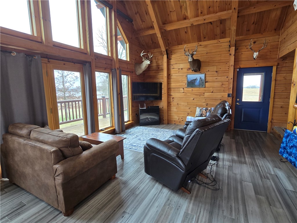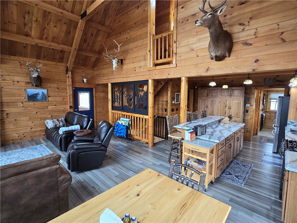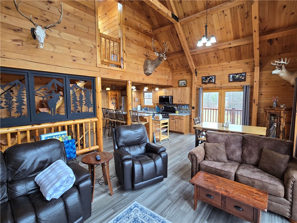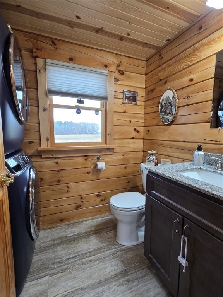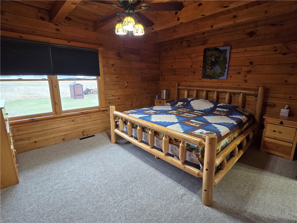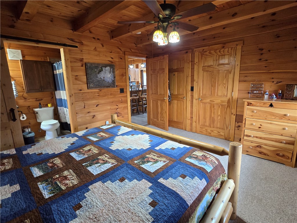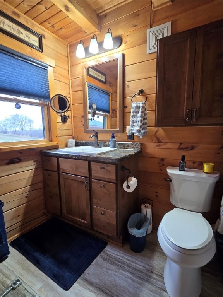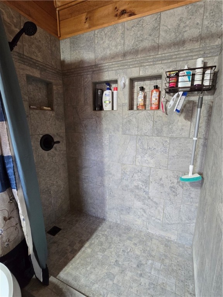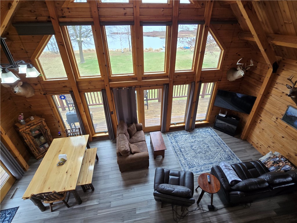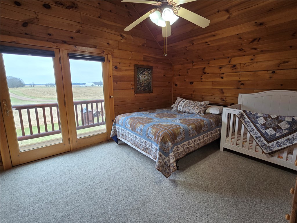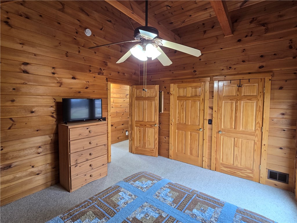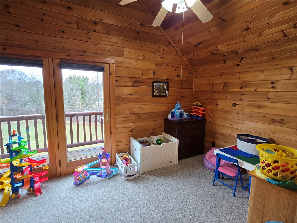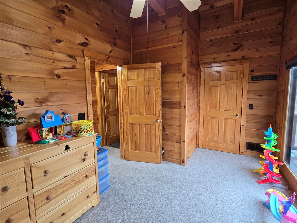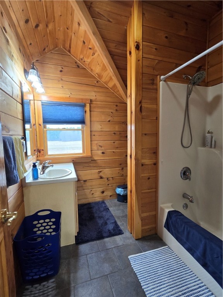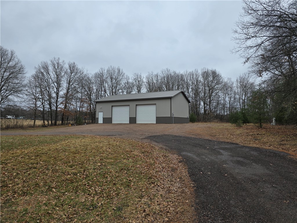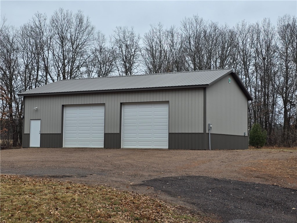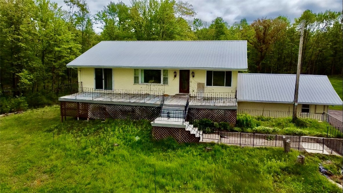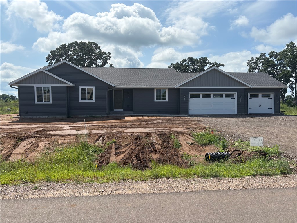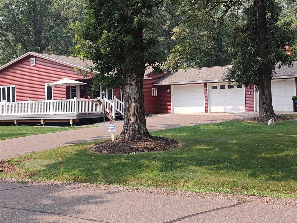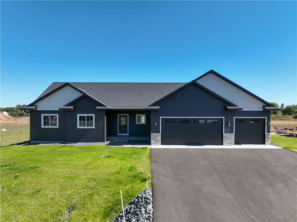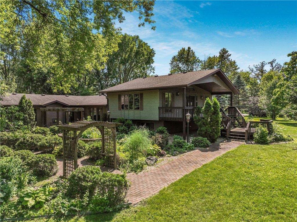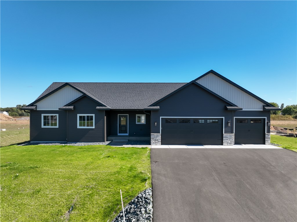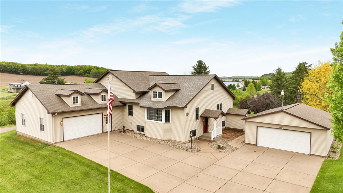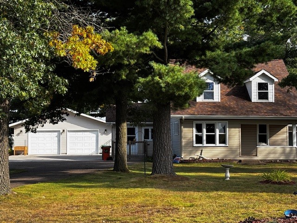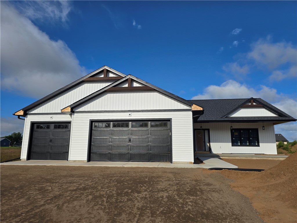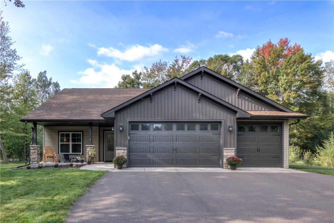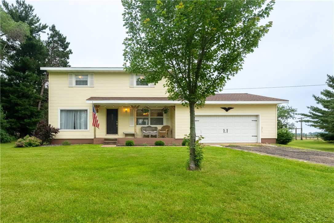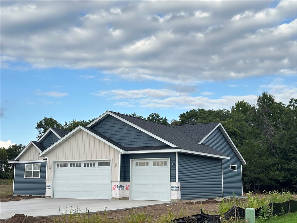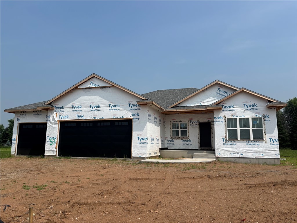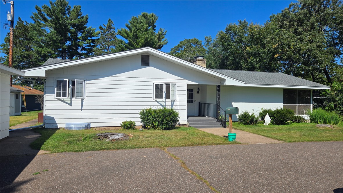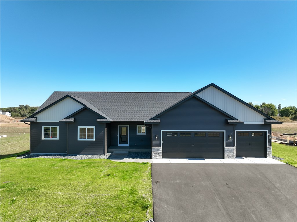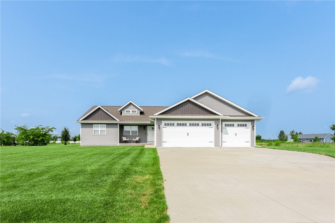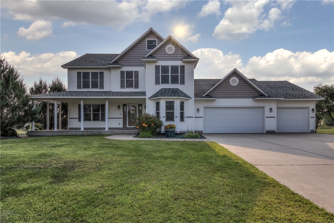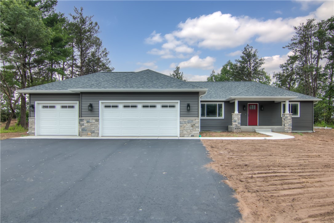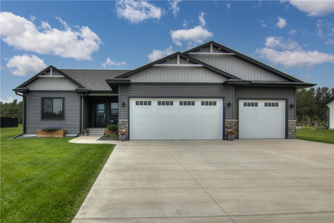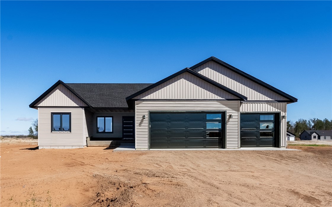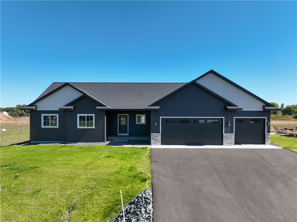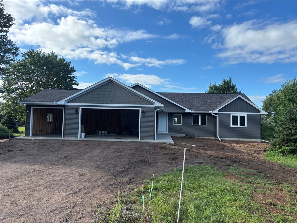30925 County Highway F New Auburn, WI 54757
- Residential | Single Family Residence
- 3
- 2
- 2
- 2,340
- 1.1
- 2001
Description
Escape to the Northwoods in this spectacular chalet-style log home on serene Twin Lake East—a 26-acre gem ideal for peaceful paddling or soaking in the view. With 3 bedrooms and 4 bathrooms, this home offers a perfect blend of rustic charm and modern comfort. The wraparound main-level deck invites you to relax lakeside, while two private upper-level decks offer a more secluded retreat. Inside, you’ll find warm wood tones, soaring ceilings, and an expansive walkout lower-level family room—ideal for hosting or unwinding. An outdoor wood burner provides efficient and cozy winter heating, keeping you toasty no matter the season. Need more storage? An additional 1-acre lot at the end of the driveway includes a 30x48 pole shed and is available for $89,000—perfect for storing all your lake toys or using as a workshop. This is more than a home—it’s a year-round getaway where the lake meets log home luxury.
Address
Open on Google Maps- Address 30925 County Highway F
- City New Auburn
- State WI
- Zip 54757
Property Features
Last Updated on May 22, 2025 at 10:03 AM- Above Grade Finished Area: 1,404 SqFt
- Basement: Full, Partially Finished, Walk-Out Access
- Below Grade Finished Area: 817 SqFt
- Below Grade Unfinished Area: 119 SqFt
- Building Area Total: 2,340 SqFt
- Cooling: Central Air
- Electric: Circuit Breakers
- Fireplace: One, Wood Burning
- Fireplaces: 1
- Foundation: Block
- Heating: Forced Air
- Living Area: 2,221 SqFt
- Rooms Total: 11
Exterior Features
- Construction: Log
- Covered Spaces: 2
- Exterior Features: Dock
- Garage: 2 Car, Detached
- Lake/River Name: Twin Lake East
- Lot Size: 1.1 Acres
- Parking: Driveway, Detached, Garage, Gravel
- Patio Features: Deck, Patio
- Sewer: Septic Tank
- Style: Chalet/Alpine
- View: Lake
- Water Source: Drilled Well
- Waterfront: Lake
- Waterfront Length: 200 Ft
Property Details
- 2024 Taxes: $4,679
- County: Chippewa
- Other Equipment: Fuel Tank(s)
- Other Structures: Outbuilding
- Possession: Close of Escrow
- Property Subtype: Single Family Residence
- School District: Chetek-Weyerhaeuser Area
- Status: Active
- Township: Town of Sampson
- Year Built: 2001
- Zoning: Shoreline
- Listing Office: Keller Williams Realty Diversified~Chetek
Appliances Included
- Dryer
- Dishwasher
- Electric Water Heater
- Microwave
- Oven
- Range
- Refrigerator
- Washer
Mortgage Calculator
- Loan Amount
- Down Payment
- Monthly Mortgage Payment
- Property Tax
- Home Insurance
- PMI
- Monthly HOA Fees
Please Note: All amounts are estimates and cannot be guaranteed.
Room Dimensions
- Bathroom #1: 5' x 7', Tile, Lower Level
- Bathroom #2: 7' x 9', Tile, Upper Level
- Bathroom #3: 5' x 10', Vinyl, Main Level
- Bathroom #4: 6' x 8', Vinyl, Main Level
- Bedroom #1: 10' x 12', Carpet, Upper Level
- Bedroom #2: 12' x 14', Carpet, Upper Level
- Bedroom #3: 12' x 14', Carpet, Main Level
- Dining Room: 10' x 10', Laminate, Main Level
- Family Room: 24' x 25', Carpet, Lower Level
- Kitchen: 13' x 14', Laminate, Main Level
- Living Room: 15' x 15', Laminate, Main Level
Similar Properties
Open House: September 28 | 12 - 1:30 PM
24888 65th Avenue
Open House: September 21 | 12 - 1:30 PM


