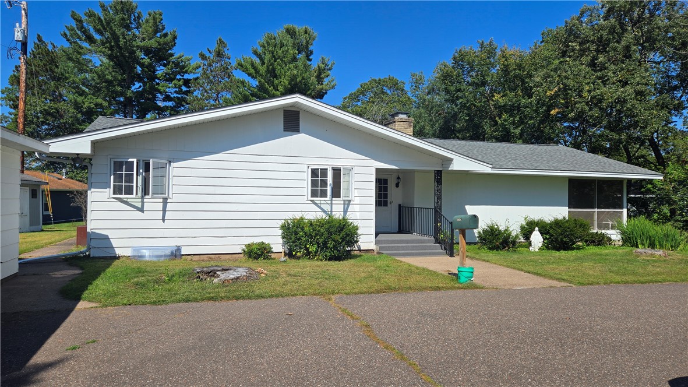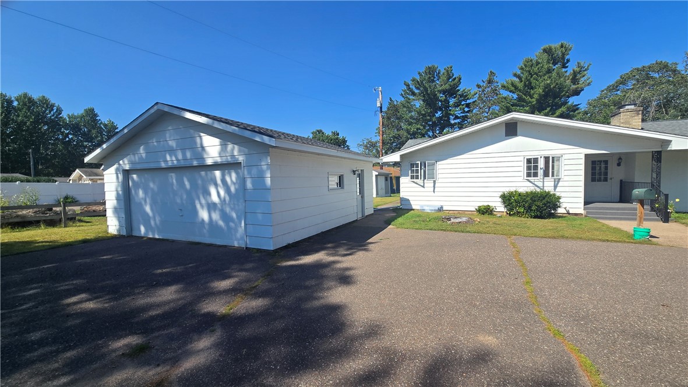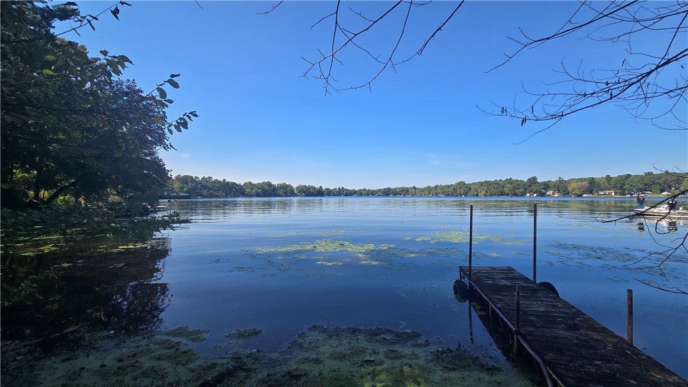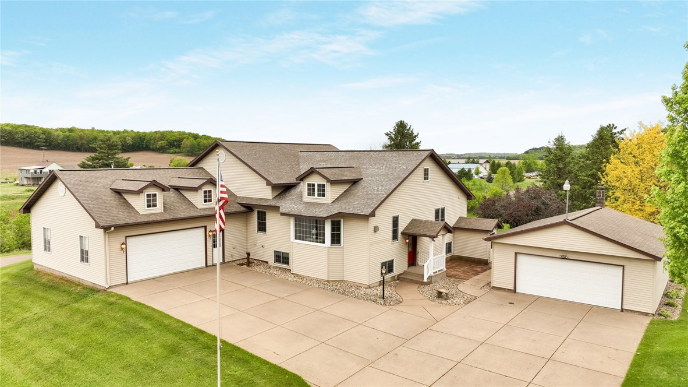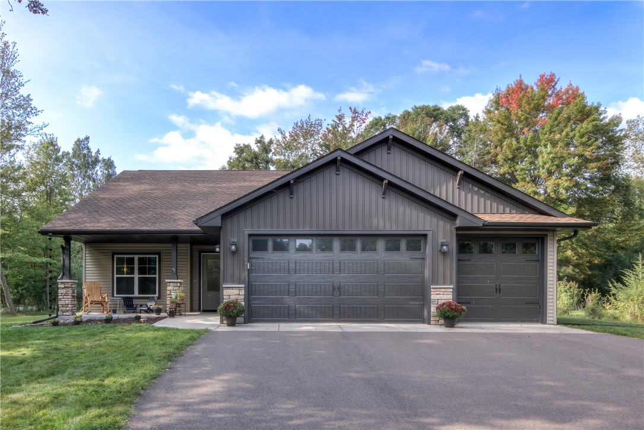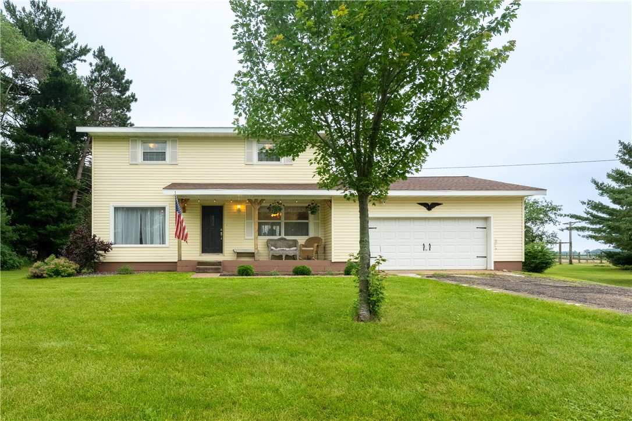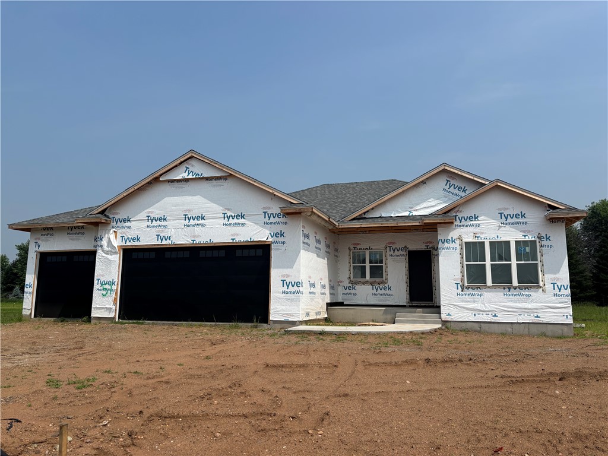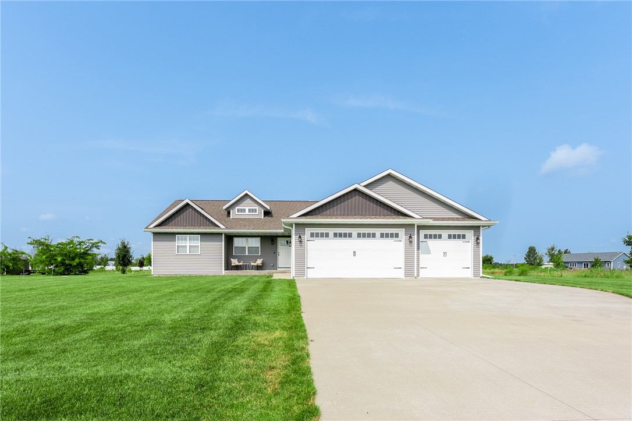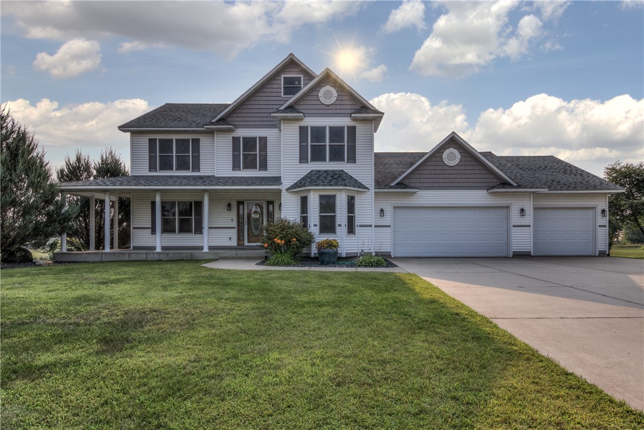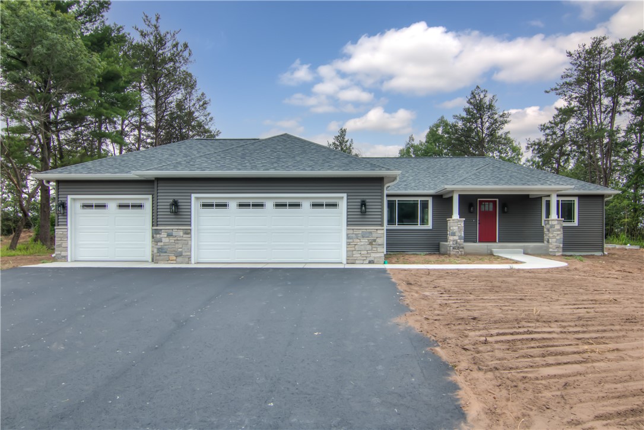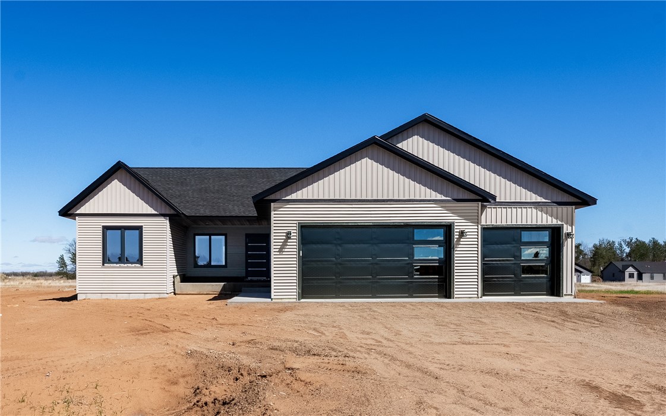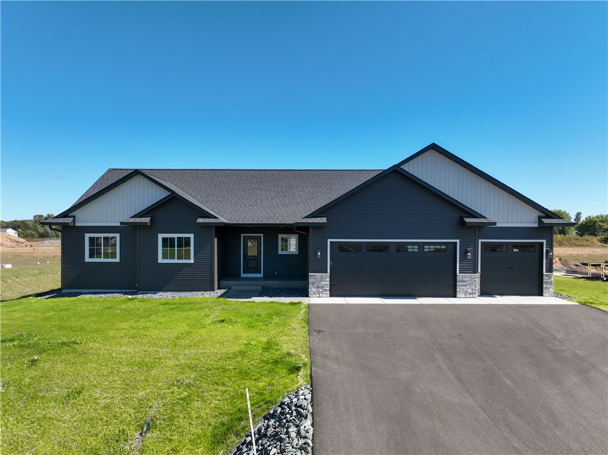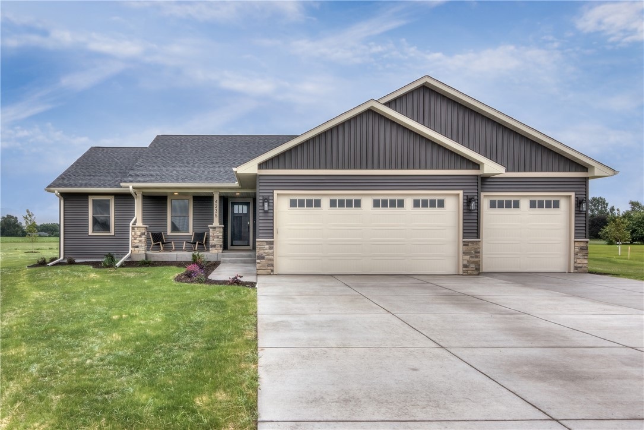19380 52nd Avenue Chippewa Falls, WI 54729
- Residential | Single Family Residence
- 4
- 2
- 2,902
- 0.73
- 1960
Description
Welcome to your lakeside retreat! This 4-bedroom, 2-bath home offers great access to Lake Wissota, and all the recreational opportunities, with the perfect balance of comfort and potential. Just out from the shore sits a sandbar that is ideal for swimming, lounging and plenty of summer fun! This home has a fantastic 3-season porch overlooking the water—perfect for morning coffee, an afternoon book or evening relaxation. Large windows framing lake views and a great layout with plenty of thought-out living space. There are two cozy wood-burning fireplaces for warmth and charm, one per floor. This home is ready for a new owner to bring fresh updates and personal touches. With its unbeatable location and solid features, this home is an incredible opportunity to enjoy lake life living year-round or as a weekend getaway.
Address
Open on Google Maps- Address 19380 52nd Avenue
- City Chippewa Falls
- State WI
- Zip 54729
Property Features
Last Updated on September 14, 2025 at 5:49 PM- Above Grade Finished Area: 1,451 SqFt
- Basement: Full, Partially Finished, Walk-Out Access
- Below Grade Finished Area: 936 SqFt
- Below Grade Unfinished Area: 515 SqFt
- Building Area Total: 2,902 SqFt
- Cooling: Central Air
- Electric: Circuit Breakers
- Fireplace: Two, Wood Burning
- Fireplaces: 2
- Foundation: Block
- Heating: Forced Air
- Levels: One
- Living Area: 2,387 SqFt
- Rooms Total: 14
Exterior Features
- Construction: Wood Siding
- Covered Spaces: 2
- Exterior Features: Boat Lift
- Garage: 2 Car, Detached
- Lake/River Name: Lake Wissota
- Lot Size: 0.73 Acres
- Parking: Asphalt, Driveway, Detached, Garage, Garage Door Opener
- Patio Features: Concrete, Deck, Enclosed, Patio, Three Season
- Sewer: Septic Tank
- Stories: 1
- Style: One Story
- Water Source: Private, Well
- Waterfront: Lake
- Waterfront Length: 26 Ft
Property Details
- 2024 Taxes: $3,288
- County: Chippewa
- Other Structures: Shed(s)
- Possession: Close of Escrow
- Property Subtype: Single Family Residence
- School District: Chippewa Falls Area Unified
- Status: Coming Soon
- Township: Town of Lafayette
- Year Built: 1960
- Zoning: Residential
- Listing Office: CB Brenizer/Chippewa
Appliances Included
- Dryer
- Electric Water Heater
- Freezer
- Microwave
- Oven
- Range
- Refrigerator
- Washer
Mortgage Calculator
- Loan Amount
- Down Payment
- Monthly Mortgage Payment
- Property Tax
- Home Insurance
- PMI
- Monthly HOA Fees
Please Note: All amounts are estimates and cannot be guaranteed.
Room Dimensions
- 3 Season Room: 10' x 25', Carpet, Main Level
- Bathroom #1: 7' x 12', Laminate, Lower Level
- Bathroom #2: 9' x 12', Laminate, Main Level
- Bedroom #1: 12' x 12', Carpet, Lower Level
- Bedroom #2: 8' x 14', Carpet, Main Level
- Bedroom #3: 12' x 13', Carpet, Main Level
- Bedroom #4: 12' x 14', Carpet, Main Level
- Bonus Room: 10' x 25', Concrete, Lower Level
- Dining Area: 4' x 12', Laminate, Main Level
- Entry/Foyer: 4' x 8', Wood, Main Level
- Family Room: 18' x 24', Carpet, Lower Level
- Kitchen: 9' x 12', Laminate, Main Level
- Laundry Room: 13' x 17', Concrete, Lower Level
- Living Room: 12' x 25', Carpet, Main Level
Similar Properties
Open House: September 21 | 12 - 1:30 PM

