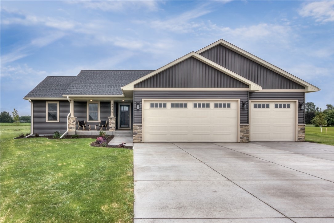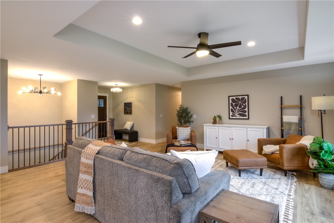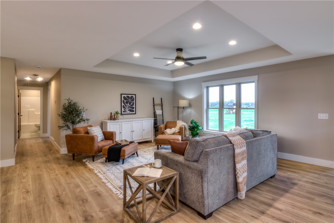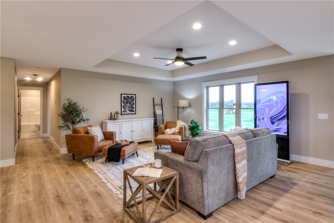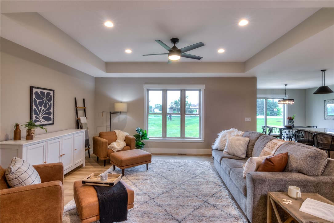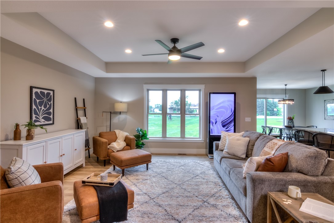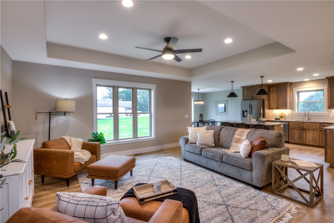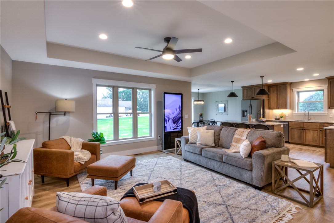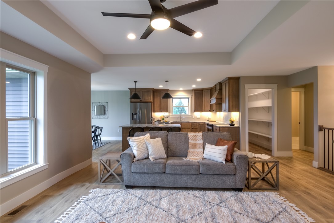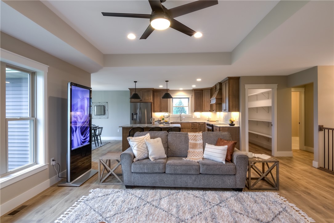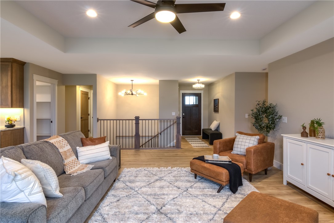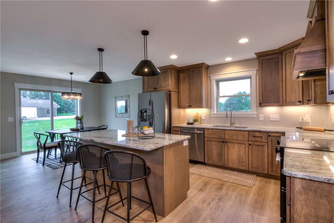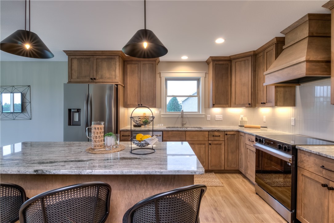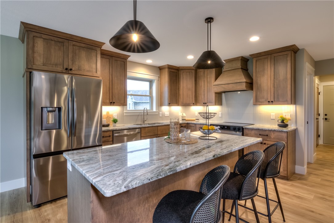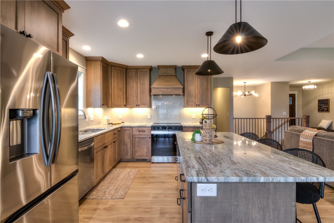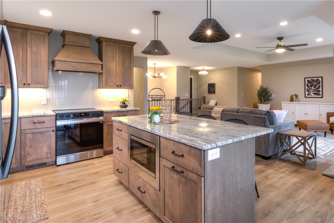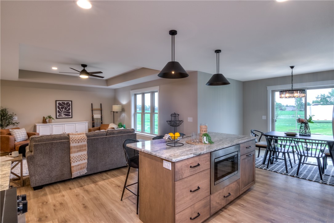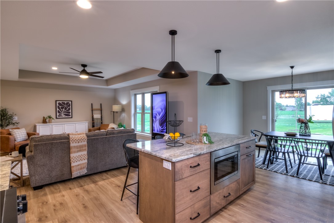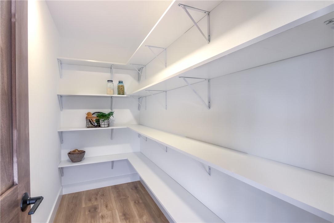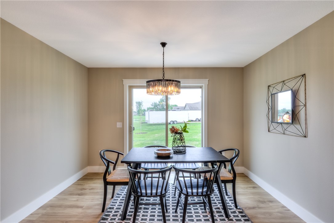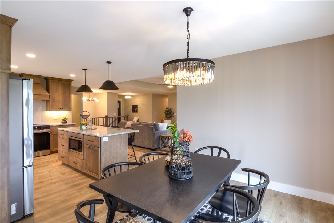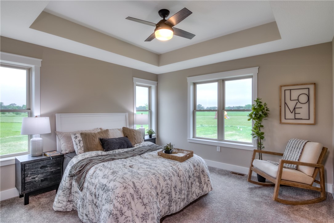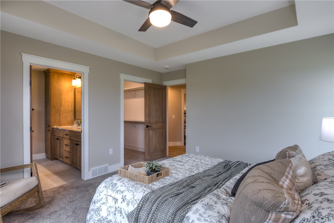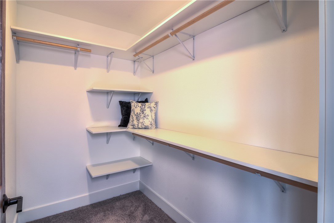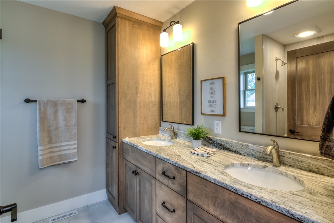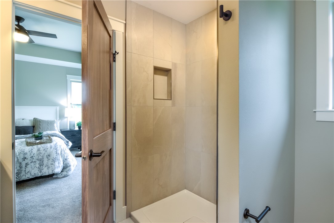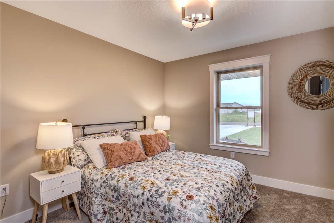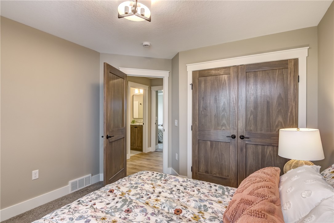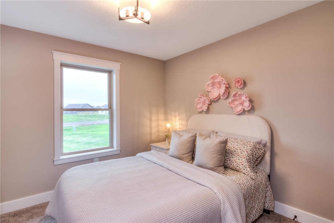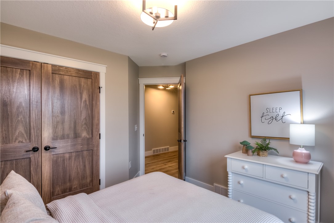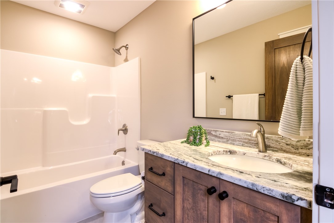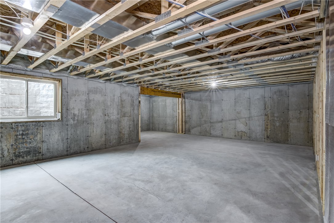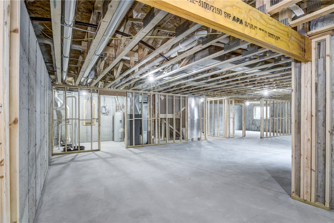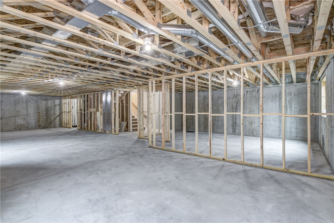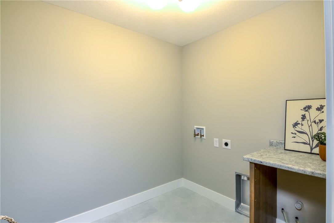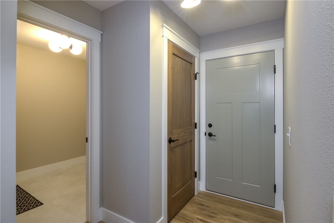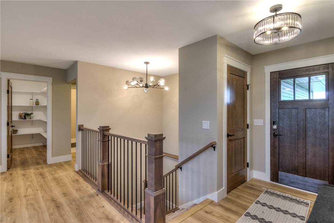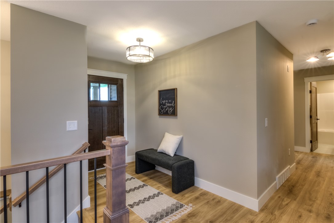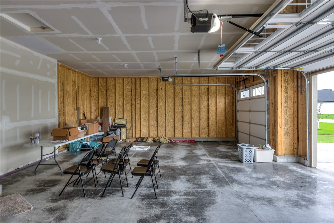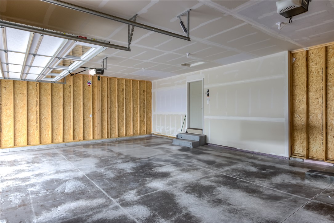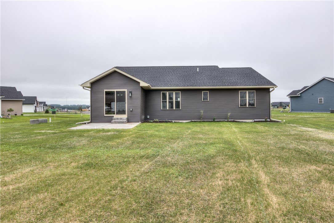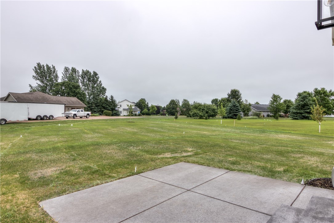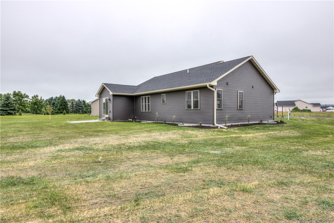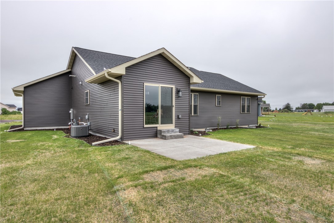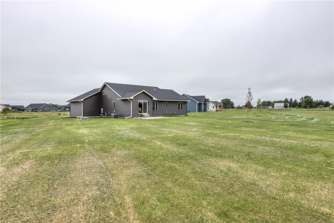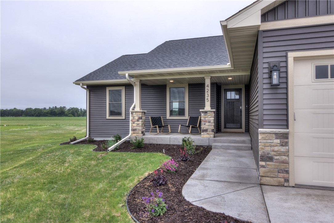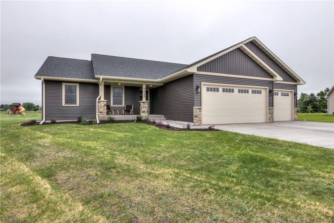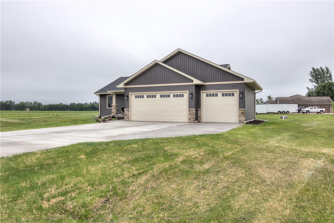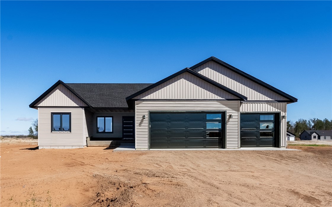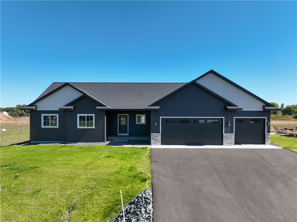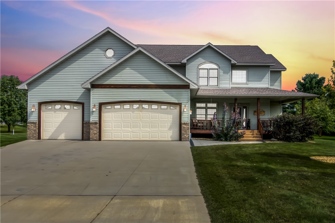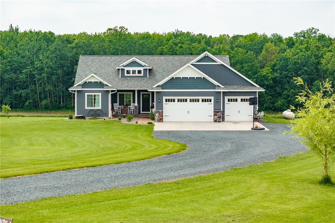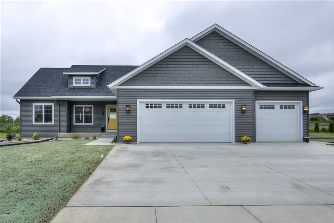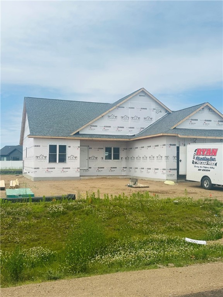4235 142nd Street Chippewa Falls, WI 54729
- Residential | Single Family Residence
- 5
- 3
- 4,374
- 0.7
- 2025
Description
C&E Wurzer Bassett plan featuring 5 bed 3 baths. Open concept with solid core doors and luxury countertops throughout. Kitchen offers cabinets to the ceiling with a Wood hood with vent, under cabinet lighting, tile back splash, large walk in pantry, under-mount sink. Owners suite with double vanity sink, walk in tile shower, and walk in closet. All closet shelving made out of pre-finished melamine. Additional features include front porch, Above standard insulation, along with 96% efficient furnace.Landscaping with shrubs, sprinkler system and hydro seed. Finished basement will need 60 day close.
Address
Open on Google Maps- Address 4235 142nd Street
- City Chippewa Falls
- State WI
- Zip 54729
Property Features
Last Updated on September 7, 2025 at 5:00 PM- Above Grade Finished Area: 1,637 SqFt
- Basement: Egress Windows, Full, Finished
- Below Grade Finished Area: 1,100 SqFt
- Below Grade Unfinished Area: 1,637 SqFt
- Building Area Total: 4,374 SqFt
- Cooling: Central Air
- Electric: Circuit Breakers
- Foundation: Poured
- Heating: Forced Air
- Interior Features: Ceiling Fan(s)
- Levels: One
- Living Area: 2,737 SqFt
- Rooms Total: 10
Exterior Features
- Construction: Stone Veneer, Vinyl Siding
- Covered Spaces: 3
- Garage: 3 Car, Attached
- Lot Size: 0.7 Acres
- Parking: Attached, Concrete, Driveway, Garage, Garage Door Opener
- Patio Features: Concrete, Open, Patio, Porch
- Sewer: Septic Tank
- Stories: 1
- Style: One Story
- Water Source: Public
Property Details
- County: Chippewa
- Property Subtype: Single Family Residence
- School District: Chippewa Falls Area Unified
- Status: Active w/ Offer
- Township: Town of Hallie
- Year Built: 2025
- Listing Office: Property Executives Realty
Appliances Included
- Dishwasher
- Microwave
- Oven
- Range
- Refrigerator
- Range Hood
Mortgage Calculator
Monthly
- Loan Amount
- Down Payment
- Monthly Mortgage Payment
- Property Tax
- Home Insurance
- PMI
- Monthly HOA Fees
Please Note: All amounts are estimates and cannot be guaranteed.
Room Dimensions
- Bathroom #1: 8' x 5', Tile, Main Level
- Bathroom #2: 8' x 8', Tile, Main Level
- Bedroom #1: 11' x 12', Carpet, Main Level
- Bedroom #2: 12' x 12', Carpet, Main Level
- Bedroom #3: 13' x 13', Carpet, Main Level
- Dining Room: 13' x 9', Laminate, Main Level
- Kitchen: 14' x 13', Laminate, Main Level
- Laundry Room: 7' x 8', Laminate, Main Level
- Living Room: 13' x 16', Laminate, Main Level
- Pantry: 10' x 4', Laminate, Main Level

