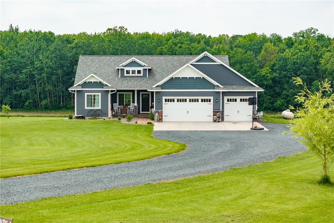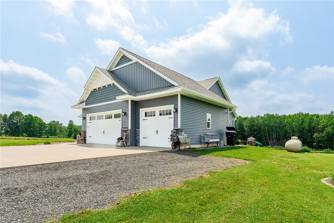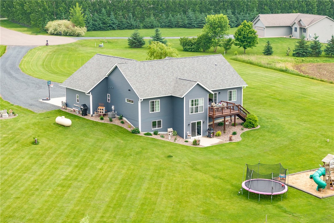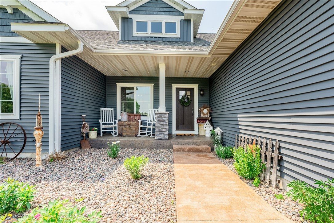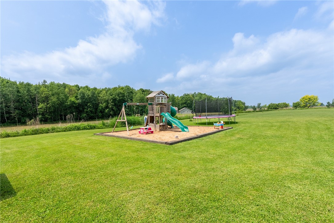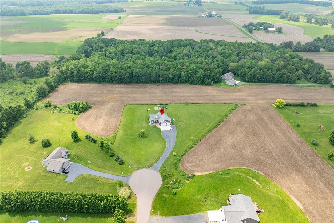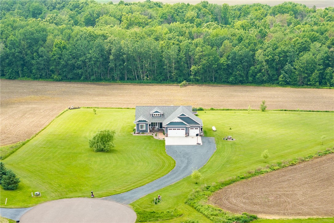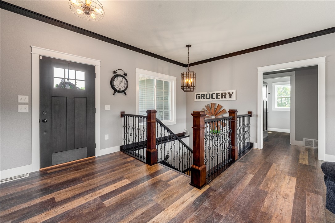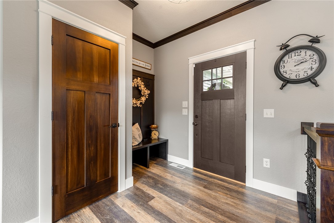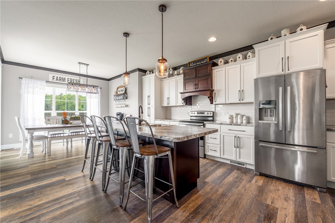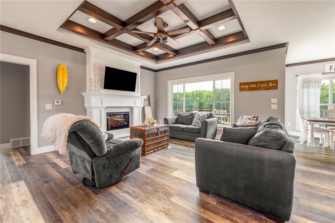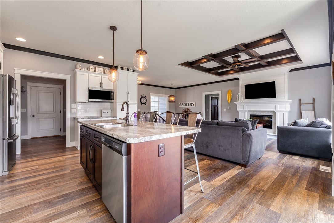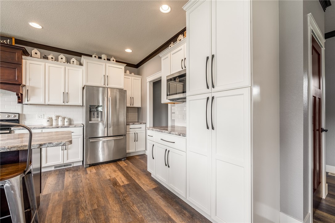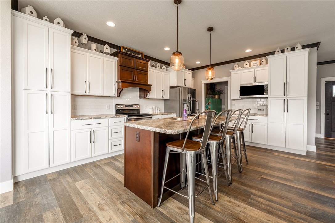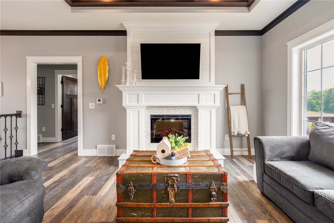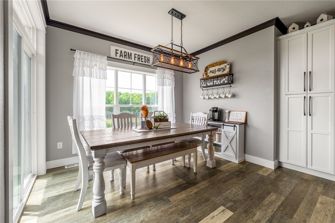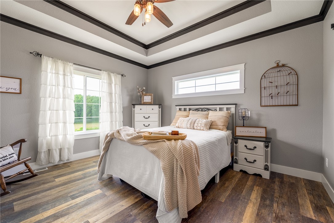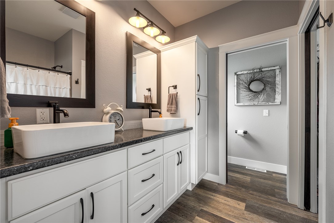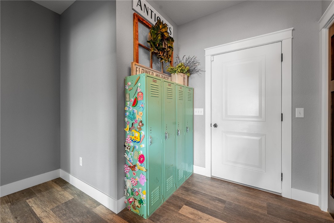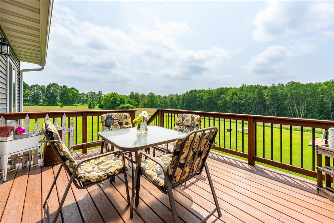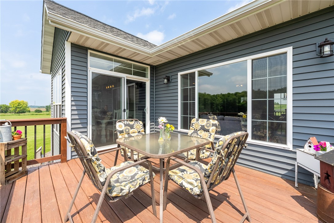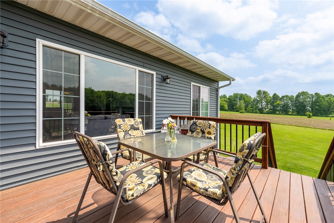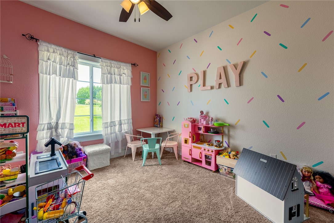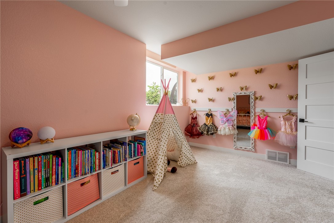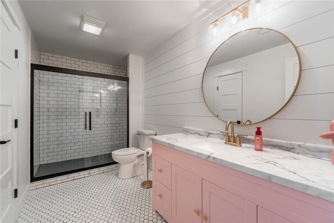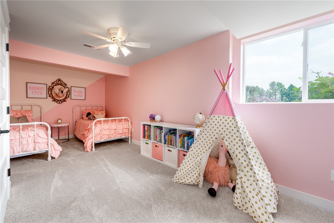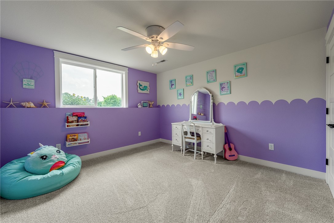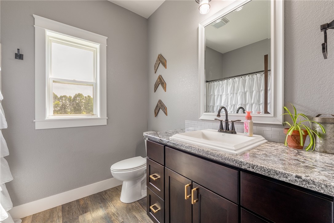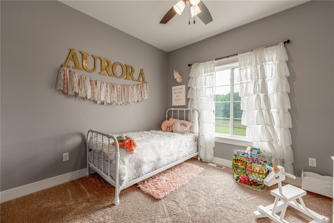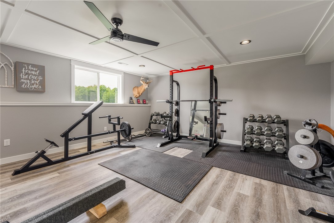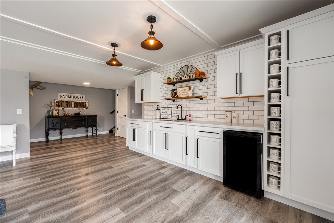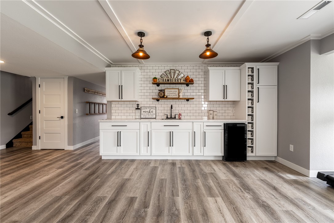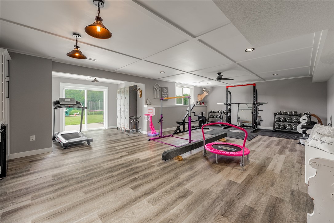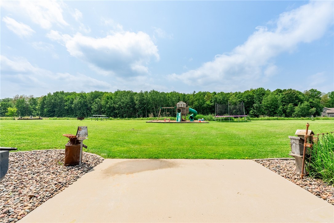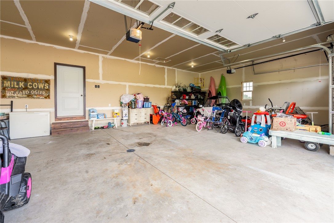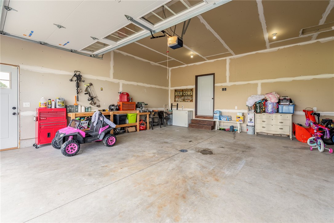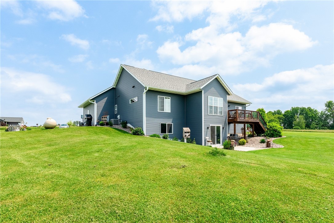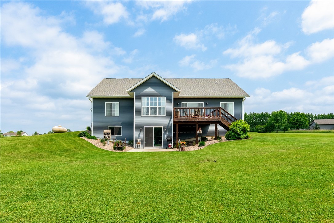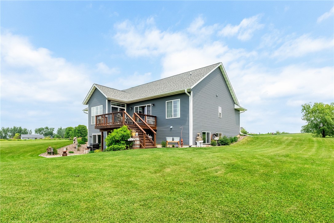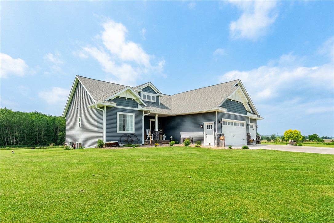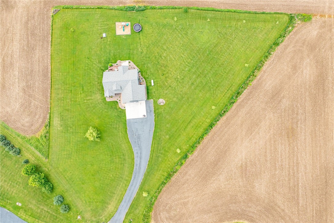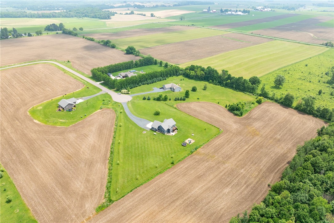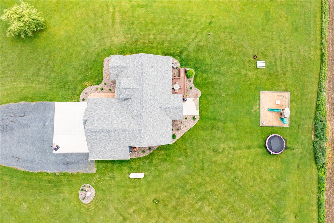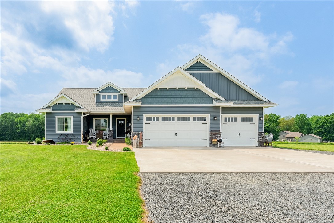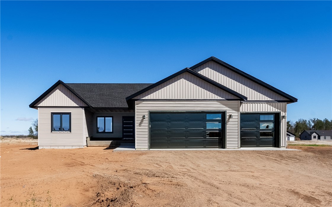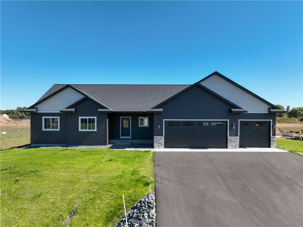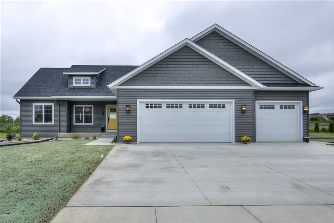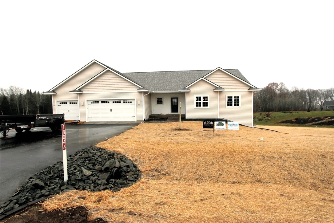4801 358th Street Stanley, WI 54768
- Residential | Single Family Residence
- 5
- 3
- 3,062
- 2.26
- 2017
Description
If small towns and back roads is your heartbeat this is the place for you. Beautiful immaculate home with 5 bd, 3 ba nestled on 2.26 acres creates the perfect country retreat.The cozy front porch perfect for morning coffee welcomes you into a spacious great room w tray ceilings & a fireplace, creating an ideal space for relaxing with family.The seamless flow into the kitchen & dining area is filled with natural light & picturesque views of the countryside. Enjoy abundance of cabinetry & upgraded appli., a center island making it a chef's dream. Main fl. living expands to the Primary suite providing a private retreat with an ensuite bath while the addt.main fl. bedrooms are generously sized for guests, or office space. LL offers a fantastic fR w/ LO Windows awesome Bar area and w/ O to a concrete patio. An addt 2 bd and full bath create an abundance of space. Don't miss this rare opportunity to own this beautiful home in a quiet country setting. ADDT. land Avail.
Address
Open on Google Maps- Address 4801 358th Street
- City Stanley
- State WI
- Zip 54768
Property Features
Last Updated on November 10, 2025 at 6:31 PM- Above Grade Finished Area: 1,531 SqFt
- Basement: Finished
- Below Grade Finished Area: 1,372 SqFt
- Below Grade Unfinished Area: 159 SqFt
- Building Area Total: 3,062 SqFt
- Cooling: Central Air
- Electric: Circuit Breakers
- Fireplace: Electric
- Foundation: Poured
- Heating: Forced Air
- Levels: One
- Living Area: 2,903 SqFt
- Rooms Total: 14
Exterior Features
- Construction: Vinyl Siding
- Covered Spaces: 3
- Exterior Features: Play Structure
- Garage: 3 Car, Attached
- Lot Size: 2.26 Acres
- Parking: Attached, Garage, Garage Door Opener
- Patio Features: Concrete, Patio
- Sewer: Holding Tank, Septic Tank
- Stories: 1
- Style: One Story
- Water Source: Private, Well
Property Details
- 2024 Taxes: $3,149
- County: Chippewa
- Possession: Close of Escrow
- Property Subtype: Single Family Residence
- School District: Stanley-Boyd Area
- Status: Active
- Township: Town of Edson
- Year Built: 2017
- Listing Office: Becker Real Estate Group
Appliances Included
- Dryer
- Dishwasher
- Microwave
- Refrigerator
- Range Hood
- Washer
Mortgage Calculator
- Loan Amount
- Down Payment
- Monthly Mortgage Payment
- Property Tax
- Home Insurance
- PMI
- Monthly HOA Fees
Please Note: All amounts are estimates and cannot be guaranteed.
Room Dimensions
- Bathroom #1: 10' x 10', Laminate, Lower Level
- Bathroom #2: 11' x 10', Laminate, Main Level
- Bathroom #3: 9' x 10', Laminate, Main Level
- Bedroom #1: 14' x 12', Carpet, Lower Level
- Bedroom #2: 12' x 12', Carpet, Lower Level
- Bedroom #3: 11' x 13', Carpet, Main Level
- Bedroom #4: 12' x 11', Carpet, Main Level
- Bedroom #5: 14' x 16', Carpet, Main Level
- Dining Room: 16' x 12', Laminate, Main Level
- Entry/Foyer: 9' x 9', Laminate, Main Level
- Family Room: 48' x 20', Laminate, Lower Level
- Kitchen: 14' x 16', Laminate, Main Level
- Laundry Room: 8' x 8', Laminate, Main Level
- Living Room: 17' x 16', Laminate, Main Level

