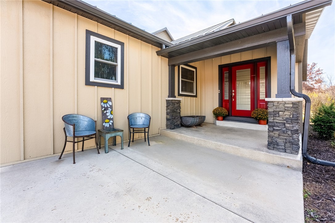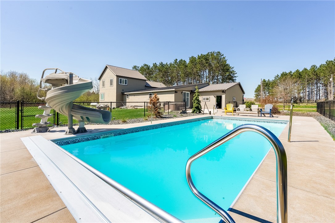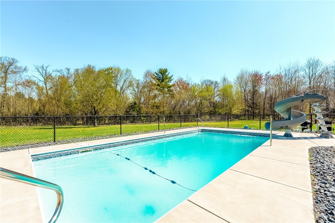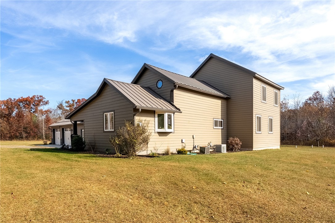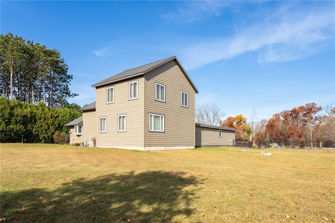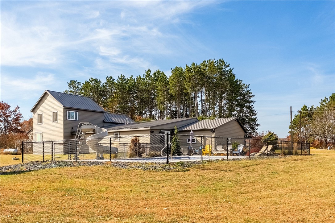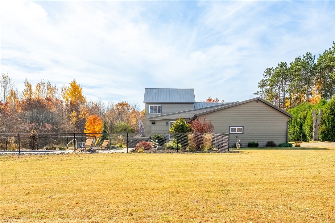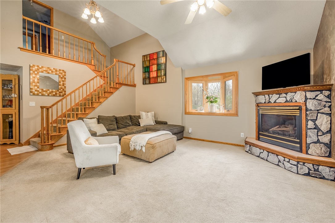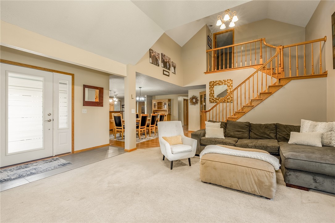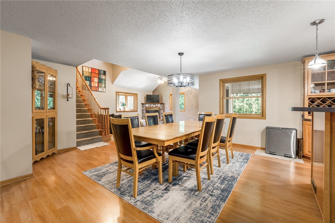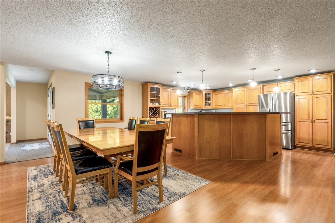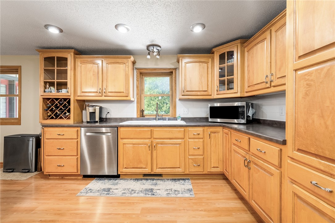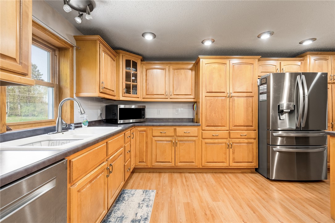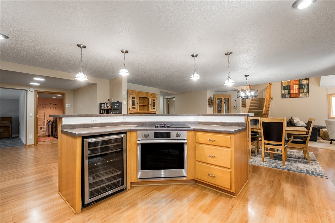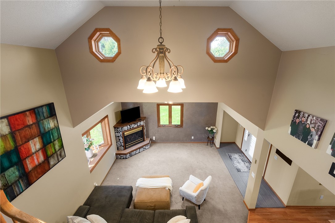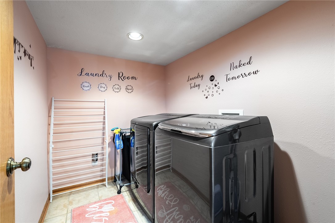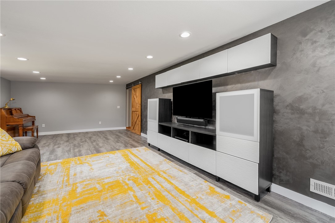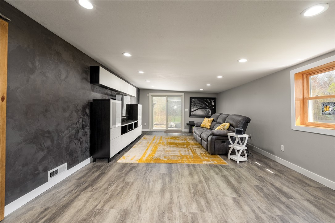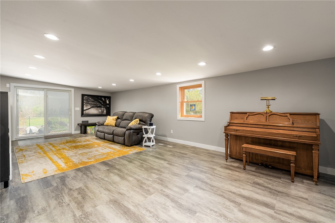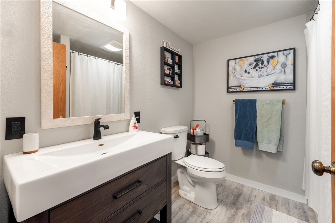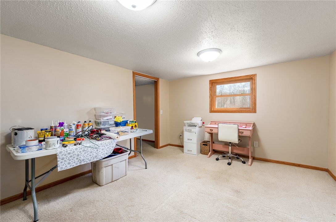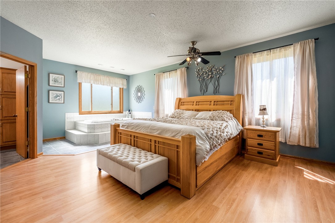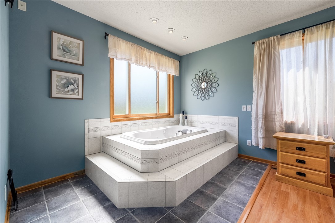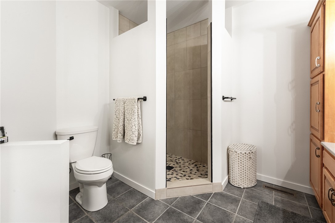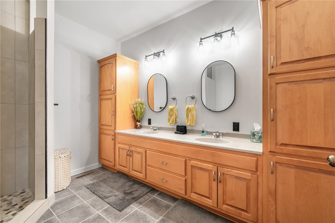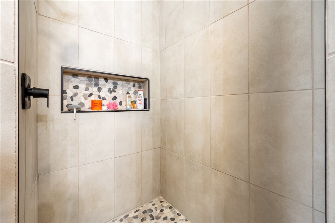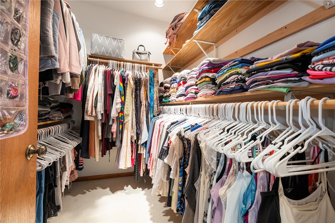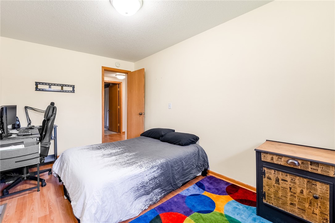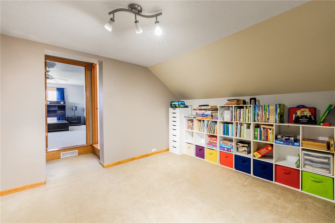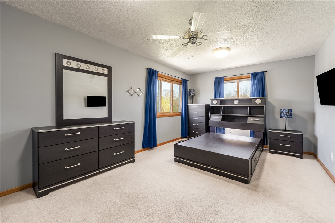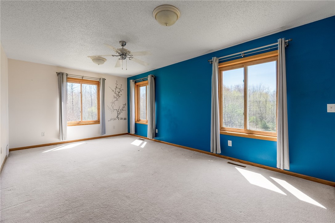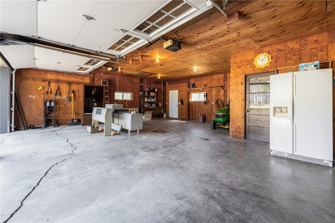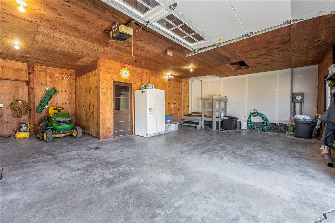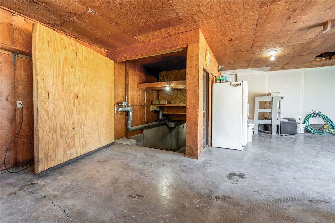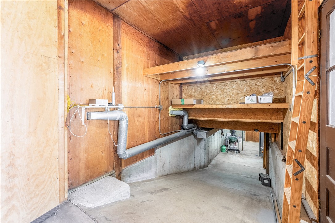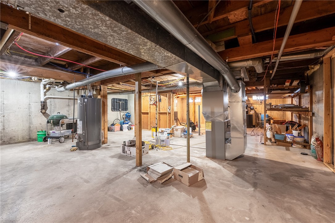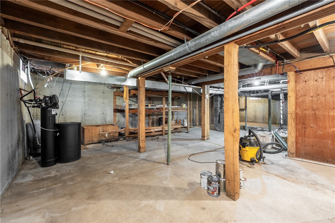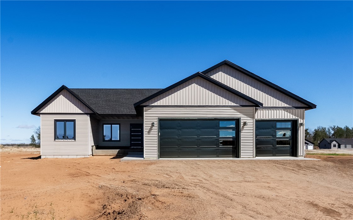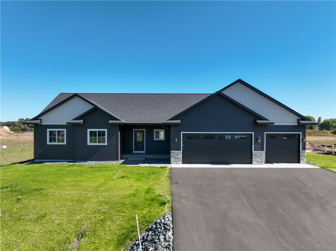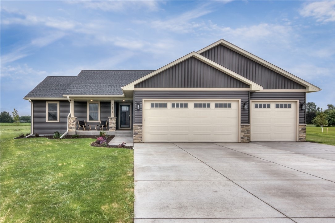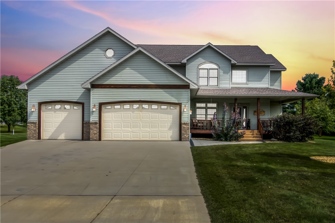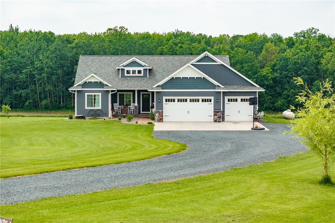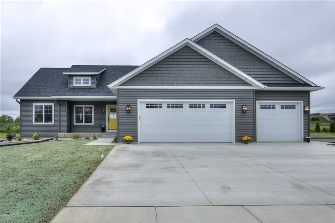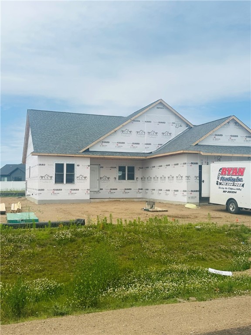11537 118th Avenue Chippewa Falls, WI 54729
- Residential | Single Family Residence
- 5
- 2
- 4,564
- 2.15
- 1950
Description
This beautiful well maintained family home is looking for a new family! 5 bedrooms, 2 full baths, 2+ car attached garage with unique slope to the basement to allow additional motorized storage. Large eat in kitchen and dining room are perfect for large group entertaining! The fenced in-ground recreational pool and patio includes a slide, volleyball net and basketball hoop! Patio also includes room for a hot tub with privacy! Property is next to Duncan Creek which is know for it's quality trout fishing! Many updates have been done in recent years, siding, windows and roof. New furnace 2024. Upgraded septic 2019, added a second drainfield. Updated the primary bathroom 2025. Updated main bathroom 2024. Seller currently has a VA mortgage with 2.25% that is assumable! This property is a must see!
Address
Open on Google Maps- Address 11537 118th Avenue
- City Chippewa Falls
- State WI
- Zip 54729
Property Features
Last Updated on September 10, 2025 at 12:45 AM- Above Grade Finished Area: 3,620 SqFt
- Basement: Crawl Space, Partial
- Below Grade Unfinished Area: 944 SqFt
- Building Area Total: 4,564 SqFt
- Cooling: Central Air
- Electric: Circuit Breakers
- Fireplace: Gas Log
- Foundation: Poured
- Heating: Forced Air
- Levels: One and One Half
- Living Area: 3,620 SqFt
- Rooms Total: 15
Exterior Features
- Construction: Composite Siding, Hardboard
- Covered Spaces: 2
- Exterior Features: Fence, Play Structure
- Fencing: Chain Link, Yard Fenced
- Garage: 2 Car, Attached
- Lot Size: 2.15 Acres
- Parking: Asphalt, Attached, Driveway, Garage, Gravel, Garage Door Opener
- Patio Features: Concrete, Patio
- Pool: In Ground
- Sewer: Septic Tank
- Style: One and One Half Story
- Water Source: Private, Well
Property Details
- 2024 Taxes: $3,423
- County: Chippewa
- Other Equipment: Fuel Tank(s)
- Possession: Close of Escrow
- Property Subtype: Single Family Residence
- School District: Chippewa Falls Area Unified
- Status: Active w/ Offer
- Township: Town of Tilden
- Year Built: 1950
- Listing Office: Symple Real Estate
Appliances Included
- Dryer
- Dishwasher
- Gas Water Heater
- Oven
- Range
- Refrigerator
- Washer
Mortgage Calculator
- Loan Amount
- Down Payment
- Monthly Mortgage Payment
- Property Tax
- Home Insurance
- PMI
- Monthly HOA Fees
Please Note: All amounts are estimates and cannot be guaranteed.
Room Dimensions
- Bathroom #1: 7' x 11', Tile, Main Level
- Bathroom #2: 7' x 8', Tile, Main Level
- Bedroom #1: 12' x 15', Carpet, Main Level
- Bedroom #2: 11' x 19', Carpet, Upper Level
- Bedroom #3: 9' x 15', Laminate, Wood, Main Level
- Bedroom #4: 14' x 22', Carpet, Upper Level
- Bedroom #5: 23' x 16', Laminate, Wood, Main Level
- Dining Area: 10' x 19', Laminate, Wood, Main Level
- Entry/Foyer: 11' x 8', Laminate, Wood, Main Level
- Entry/Foyer: 4' x 12', Tile, Main Level
- Family Room: 17' x 24', Simulated Wood, Laminate, Plank, Main Level
- Kitchen: 16' x 12', Laminate, Wood, Main Level
- Laundry Room: 8' x 6', Tile, Main Level
- Living Room: 18' x 16', Carpet, Main Level
- Office: 14' x 9', Carpet, Upper Level


