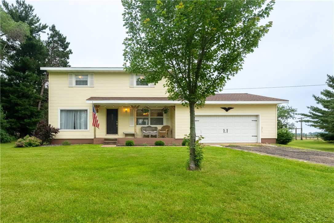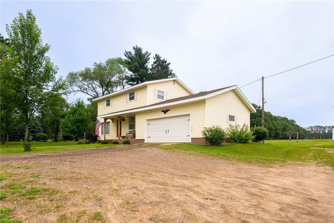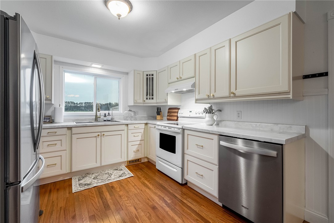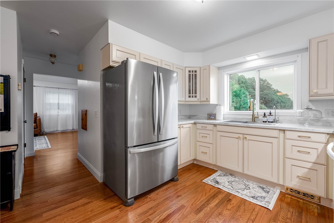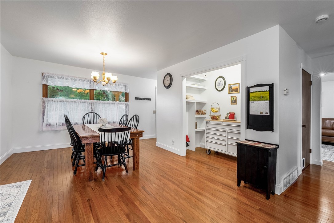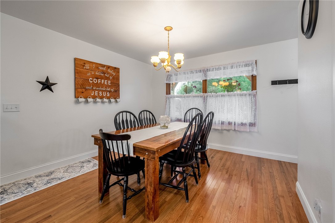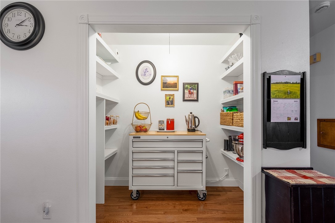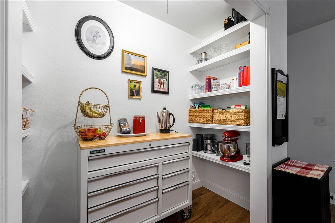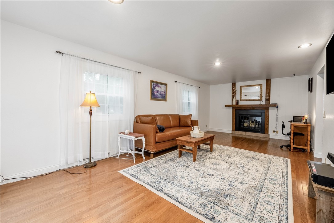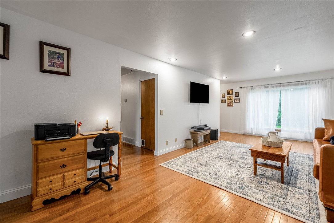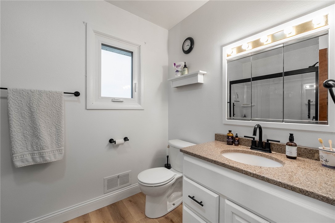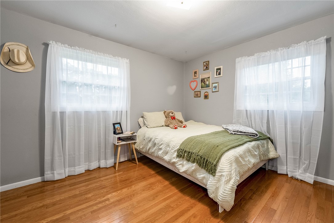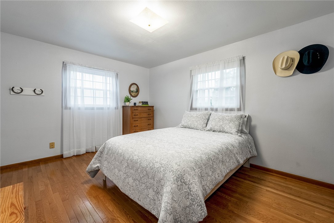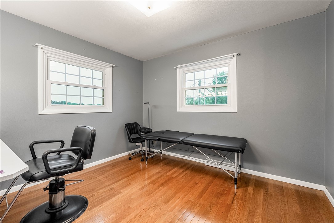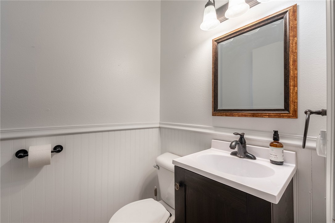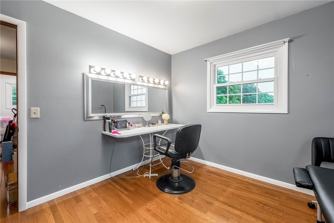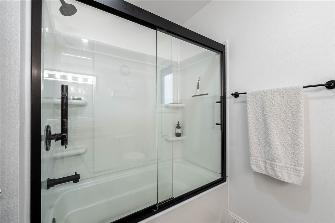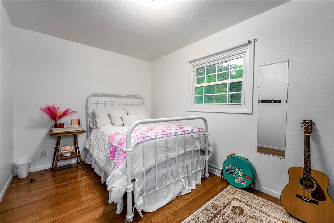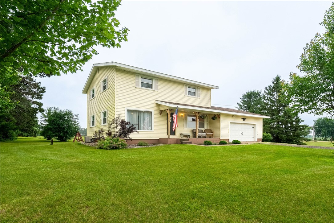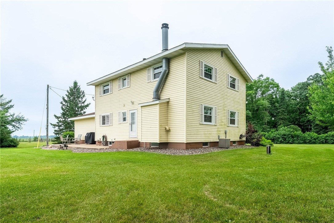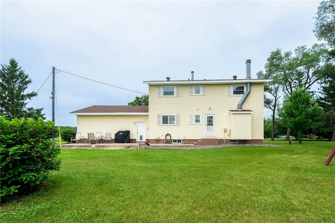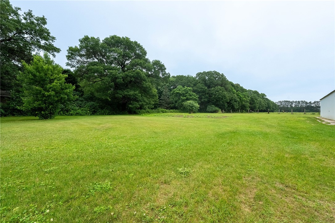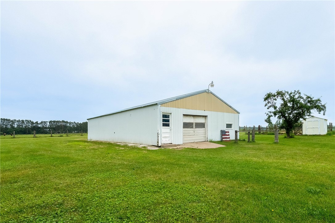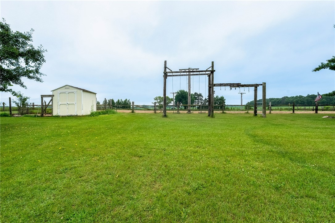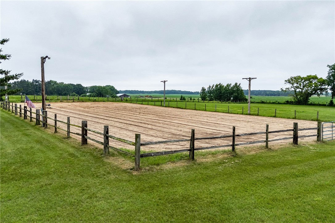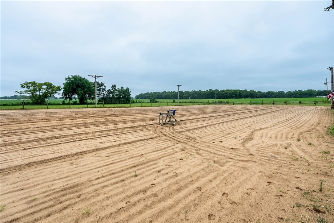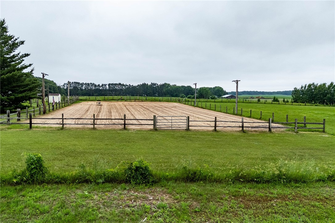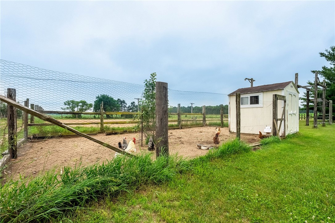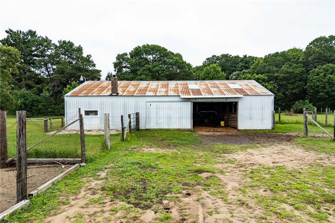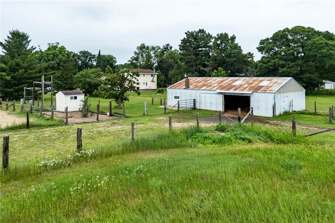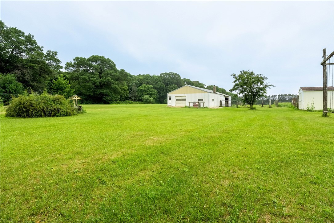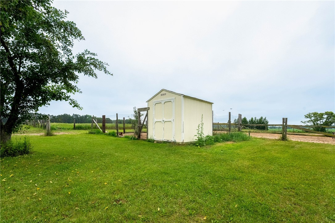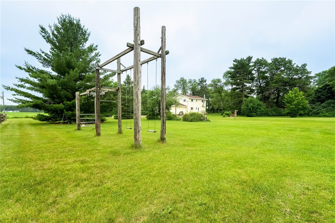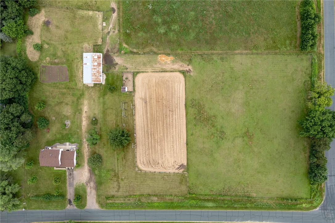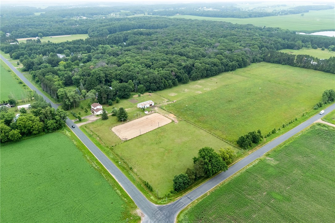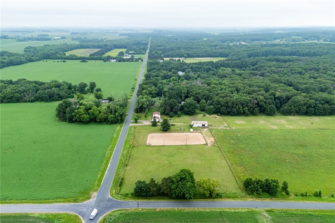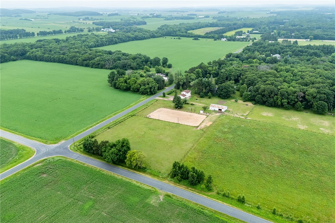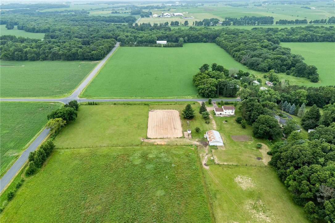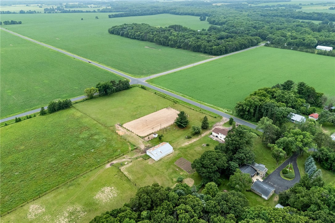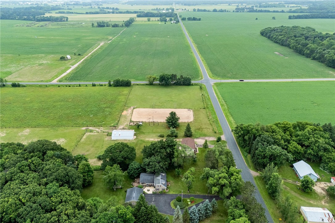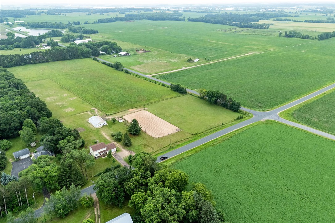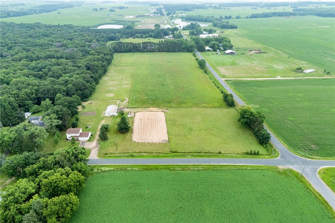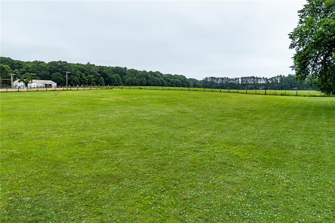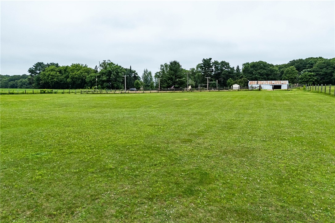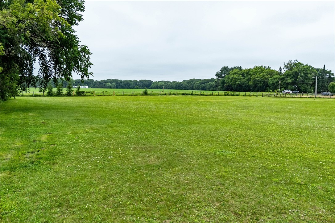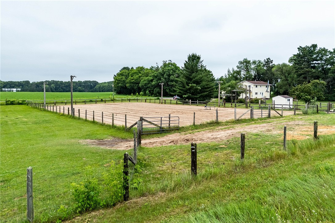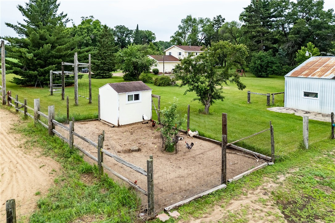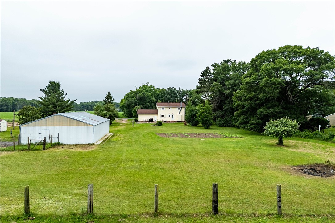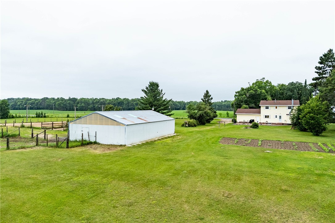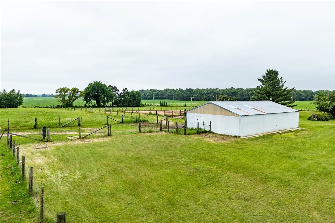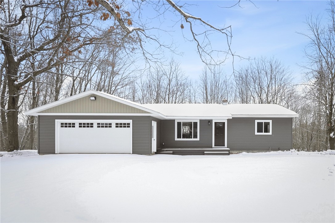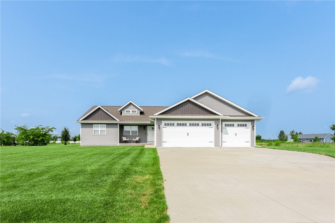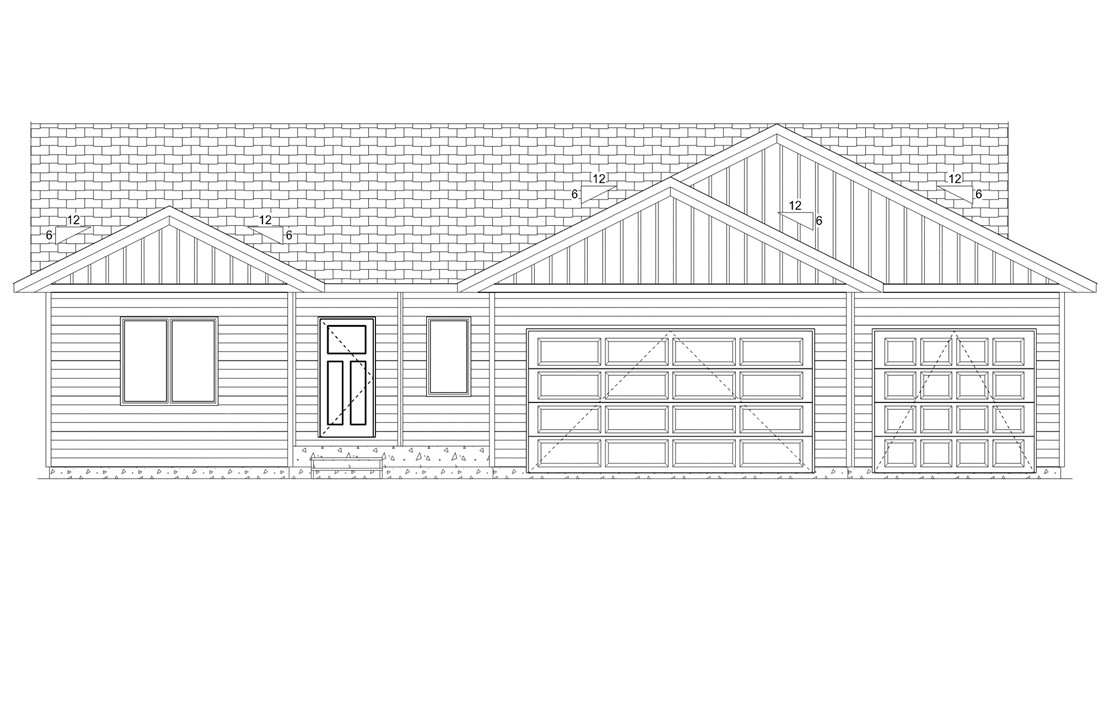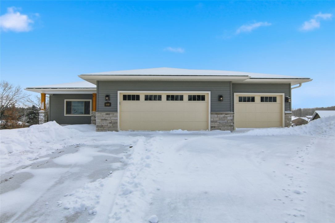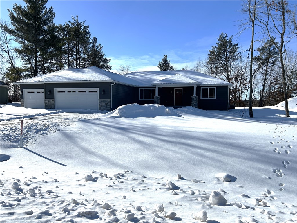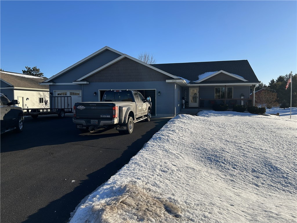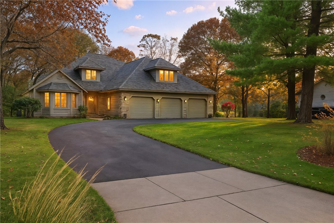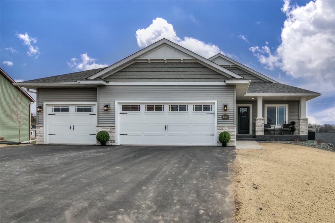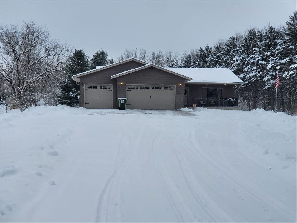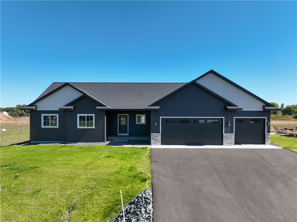2097 20th Street Elk Mound, WI 54739
- Residential | Single Family Residence
- 4
- 1
- 1
- 2,374
- 5
- 1969
Description
You'll love the charming French Country Farmhouse feel of this fully renovated 5 acre hobby farm. Your safe space to unwind in comfort! Great view out the large kitchen window. Beautiful new kitchen cabinetry with large pantry! Hardwood flooring throughout main level and the four bedrooms on upper level. Updates: Roof, kitchen and bath remodels, several windows, fridge, dishwasher, washer and dryer. AquaTru water filter under sink. Enjoy your morning coffee on the front covered porch or out on the back patio overlooking the expansive backyard. 4 apples trees, an abundance of berry bushes and lilac bushes. Bring the horses & the chickens! 180x100 Outdoor Riding Arena with electric and lighting for those ride times that stretch into the evening. Outbuilding/Barn with two stalls, tack room, storage, water, electric & automatic waterer for both stalls. Chicken coop w/ electric. Easy access to Eau Claire, 3 miles to Elk Mound school. Near Wild Bill's riding club. Don't miss this one!
Address
Open on Google Maps- Address 2097 20th Street
- City Elk Mound
- State WI
- Zip 54739
Property Features
Last Updated on January 27, 2026 at 11:15 AM- Above Grade Finished Area: 1,532 SqFt
- Basement: Full
- Below Grade Finished Area: 362 SqFt
- Below Grade Unfinished Area: 480 SqFt
- Building Area Total: 2,374 SqFt
- Cooling: Central Air
- Electric: Circuit Breakers
- Fireplace: One
- Fireplaces: 1
- Foundation: Block
- Heating: Forced Air
- Levels: Two
- Living Area: 1,894 SqFt
- Rooms Total: 14
Exterior Features
- Construction: Vinyl Siding
- Covered Spaces: 2
- Garage: 2 Car, Attached
- Lot Size: 5 Acres
- Parking: Asphalt, Attached, Driveway, Garage
- Patio Features: Concrete, Patio
- Sewer: Septic Tank
- Stories: 2
- Style: Two Story
- Water Source: Well
Property Details
- 2025 Taxes: $3,286
- County: Chippewa
- Other Structures: Barn(s), Shed(s)
- Possession: Close of Escrow
- Property Subtype: Single Family Residence
- School District: Elk Mound Area
- Status: Active
- Township: Town of Wheaton
- Year Built: 1969
- Zoning: Agricultural
- Listing Office: Edina Realty, Inc. - Chippewa Valley
Appliances Included
- Dishwasher
- Electric Water Heater
- Other
- Oven
- Range
- Refrigerator
- See Remarks
Mortgage Calculator
- Loan Amount
- Down Payment
- Monthly Mortgage Payment
- Property Tax
- Home Insurance
- PMI
- Monthly HOA Fees
Please Note: All amounts are estimates and cannot be guaranteed.
Room Dimensions
- Bathroom #1: 6' x 9', Tile, Upper Level
- Bathroom #2: 4' x 4', Tile, Main Level
- Bedroom #1: 11' x 10', Wood, Upper Level
- Bedroom #2: 13' x 8', Wood, Upper Level
- Bedroom #3: 11' x 14', Wood, Upper Level
- Bedroom #4: 12' x 11', Wood, Upper Level
- Dining Area: 14' x 11', Wood, Main Level
- Kitchen: 11' x 10', Wood, Main Level
- Living Room: 12' x 24', Wood, Main Level
- Pantry: 7' x 3', Wood, Main Level
- Rec Room: 12' x 30', Concrete, Lower Level
- Utility/Mechanical: 16' x 30', Concrete, Lower Level
Similar Properties
Open House: February 7 | 10 - 11 AM

