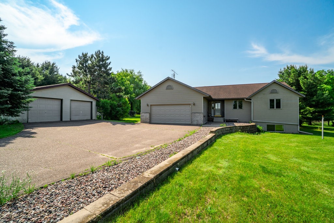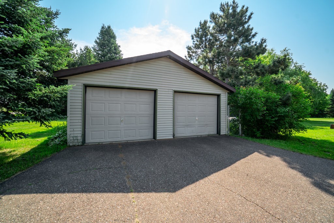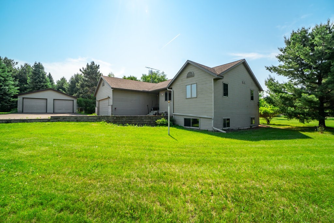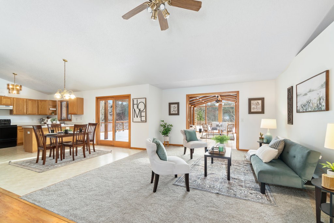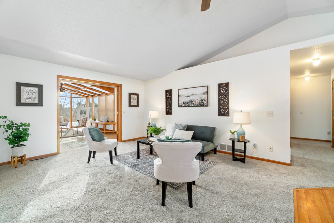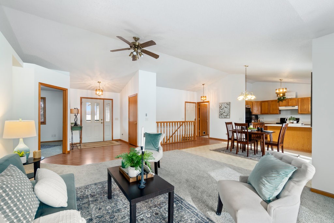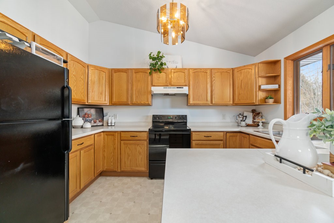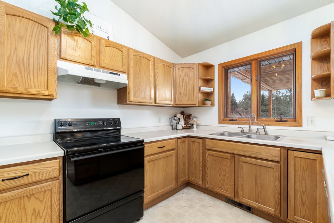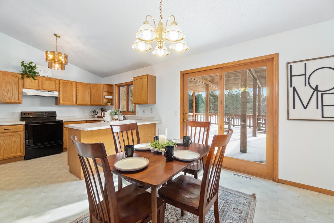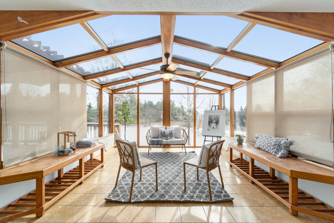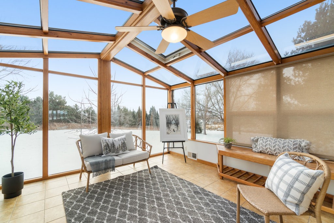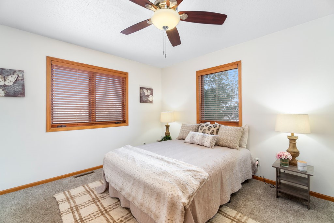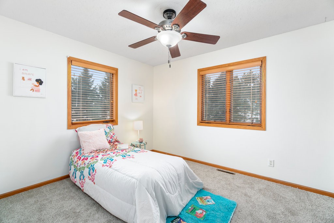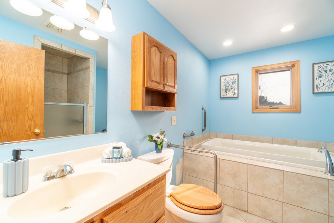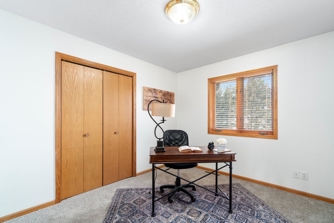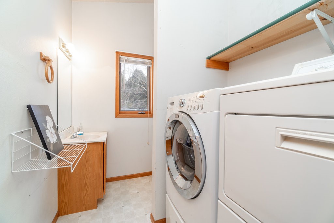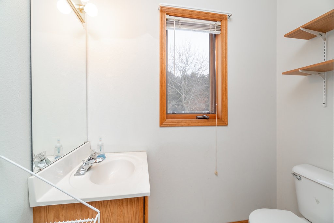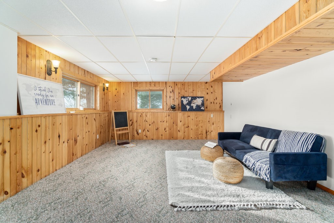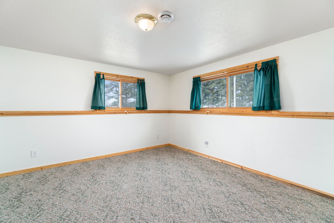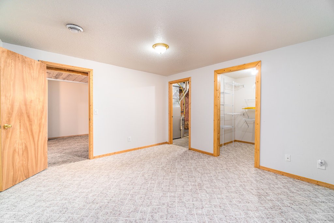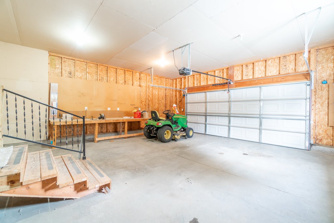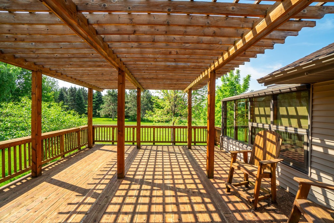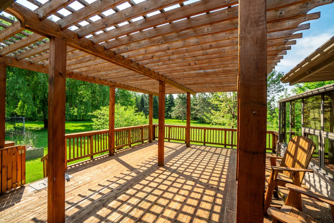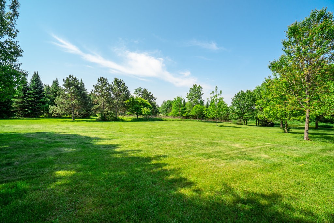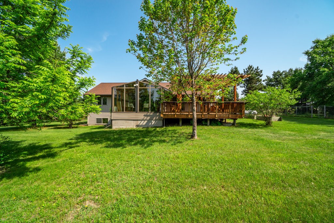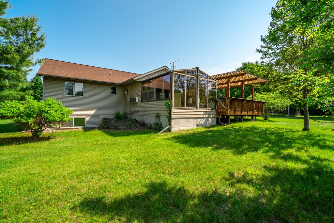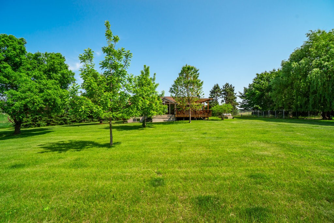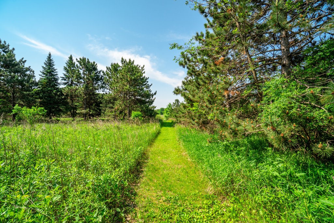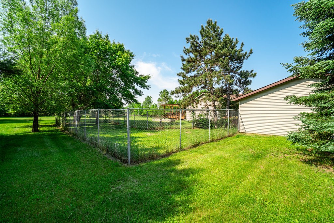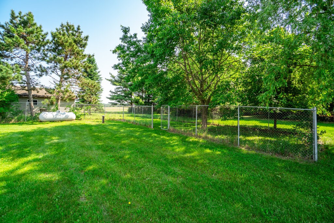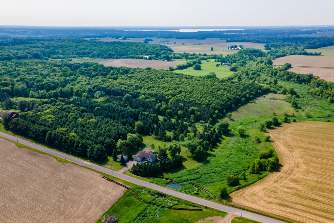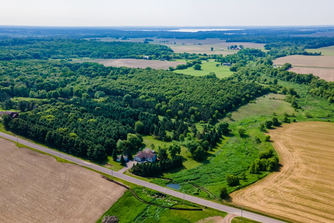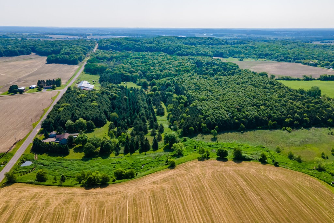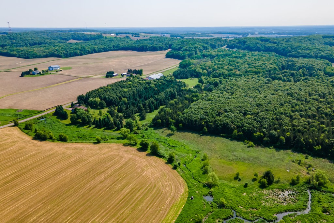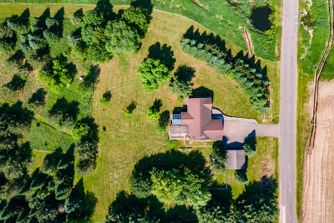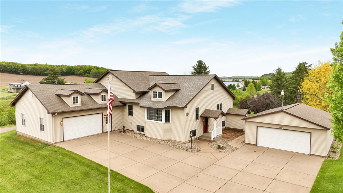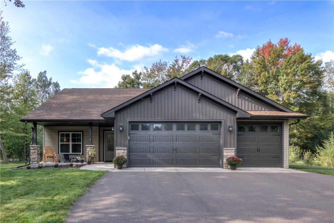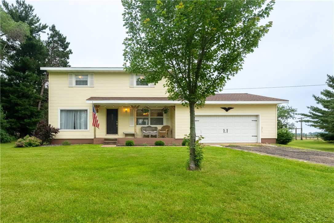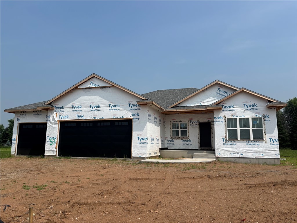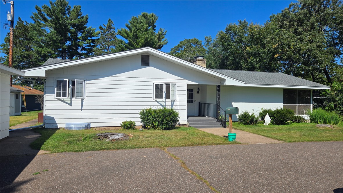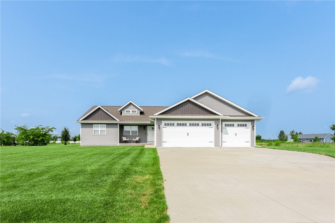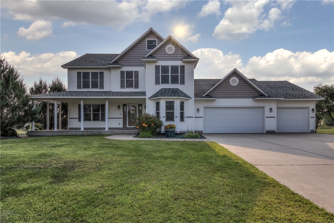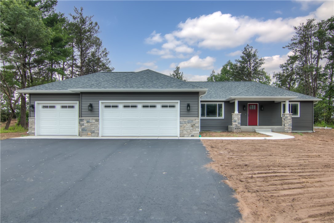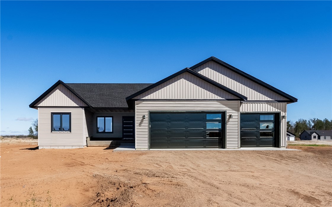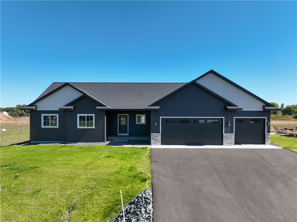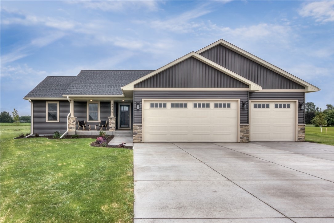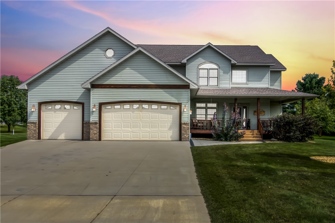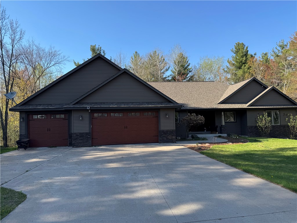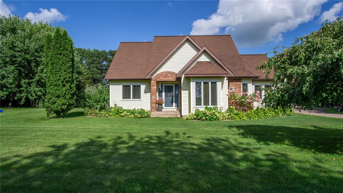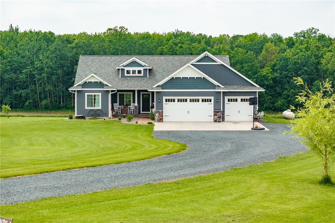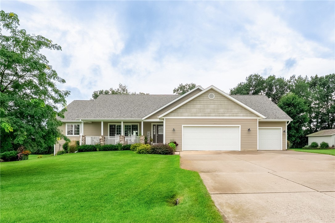14855 125th Avenue Chippewa Falls, WI 54729
- Residential | Single Family Residence
- 4
- 1
- 1
- 2,852
- 12.34
- 2002
Description
Nestled in the peaceful countryside, this beautifully maintained 4 bedroom, 1.5 bath home offers the perfect blend of comfort and space. This property spans just over 12 acres, providing plenty of room for outdoor activities and privacy. Enjoy watching local wildlife adding to the tranquil atmosphere. Step inside to discover a move-in ready pre-inspected home with a spacious layout, including a bright and inviting 4 season room with in-floor heat, ideal for enjoying nature all year. The large deck is perfect for relaxing or entertaining, while the peaceful surroundings offer the perfect retreat from the hustle and bustle of everyday life. And don't forget about the detached garage for all the toys needed for this property! This is a fantastic opportunity- that doesn't come around too often- to own a slice of country paradise! Book your showing TODAY!
Address
Open on Google Maps- Address 14855 125th Avenue
- City Chippewa Falls
- State WI
- Zip 54729
Property Features
Last Updated on July 27, 2025 at 5:46 PM- Above Grade Finished Area: 1,550 SqFt
- Basement: Finished, Partially Finished
- Below Grade Finished Area: 924 SqFt
- Below Grade Unfinished Area: 378 SqFt
- Building Area Total: 2,852 SqFt
- Cooling: Central Air
- Electric: Circuit Breakers
- Foundation: Poured
- Heating: Forced Air, Radiant Floor
- Levels: One
- Living Area: 2,474 SqFt
- Rooms Total: 12
- Windows: Window Coverings
Exterior Features
- Construction: Vinyl Siding
- Covered Spaces: 4
- Fencing: Chain Link
- Garage: 4 Car, Attached
- Lot Size: 12.34 Acres
- Parking: Asphalt, Attached, Driveway, Garage, Garage Door Opener
- Patio Features: Deck, Four Season
- Sewer: Septic Tank
- Stories: 1
- Style: One Story
- Water Source: Well
Property Details
- 2024 Taxes: $2,790
- County: Chippewa
- Other Structures: Other, See Remarks
- Possession: Close of Escrow
- Property Subtype: Single Family Residence
- School District: Chippewa Falls Area Unified
- Status: Active
- Township: City of Chippewa Falls
- Year Built: 2002
- Listing Office: Woods & Water Realty Inc/Regional Office
Appliances Included
- Dryer
- Dishwasher
- Oven
- Range
- Refrigerator
- Range Hood
- Washer
Mortgage Calculator
- Loan Amount
- Down Payment
- Monthly Mortgage Payment
- Property Tax
- Home Insurance
- PMI
- Monthly HOA Fees
Please Note: All amounts are estimates and cannot be guaranteed.
Room Dimensions
- 4 Season Room: 13' x 20', Ceramic Tile, Tile, Main Level
- Bathroom #1: 9' x 11', Vinyl, Main Level
- Bedroom #1: 13' x 13', Carpet, Lower Level
- Bedroom #2: 11' x 12', Carpet, Main Level
- Bedroom #3: 11' x 12', Carpet, Main Level
- Bedroom #4: 10' x 12', Carpet, Main Level
- Bonus Room: 12' x 14', Carpet, Lower Level
- Dining Room: 10' x 12', Vinyl, Main Level
- Family Room: 15' x 21', Carpet, Lower Level
- Kitchen: 11' x 12', Vinyl, Main Level
- Living Room: 14' x 15', Carpet, Main Level
- Other: 6' x 9', Vinyl, Main Level
Similar Properties
Open House: September 21 | 12 - 1:30 PM


