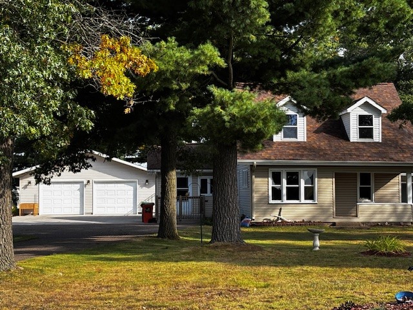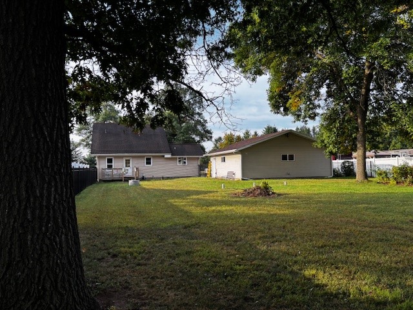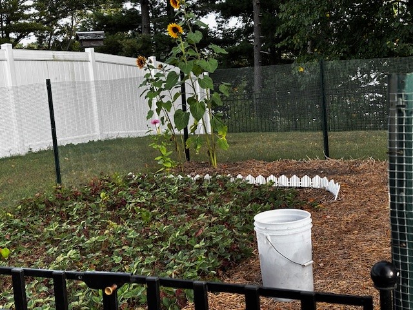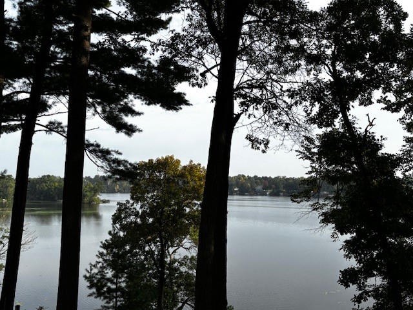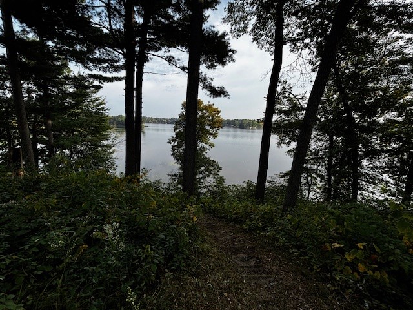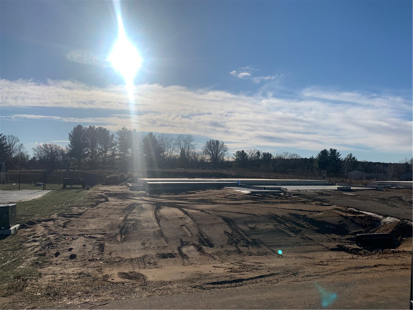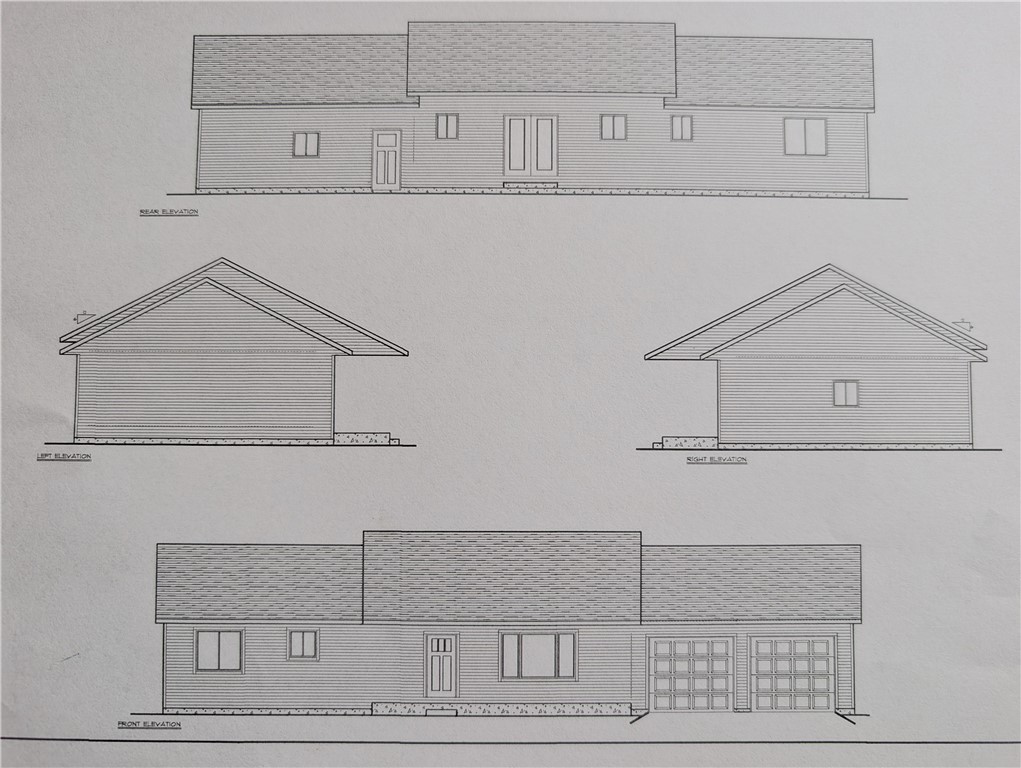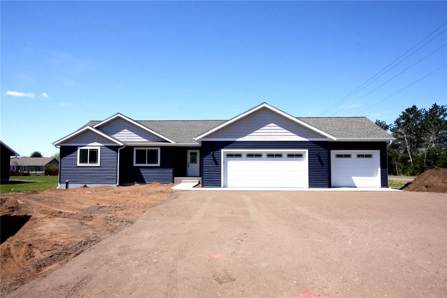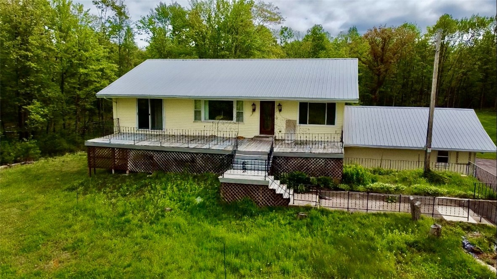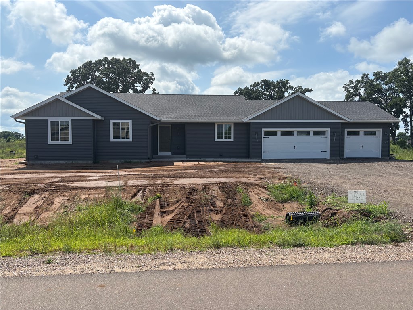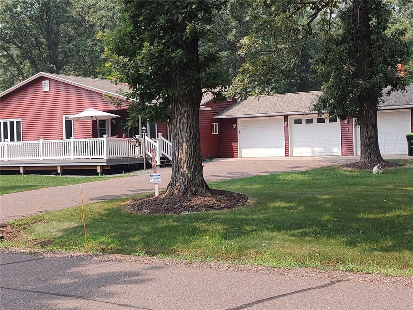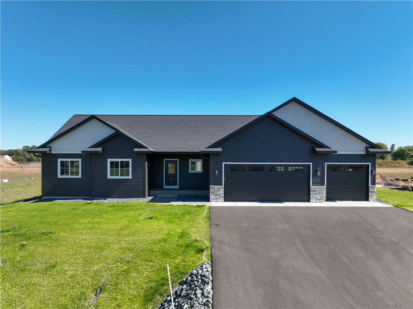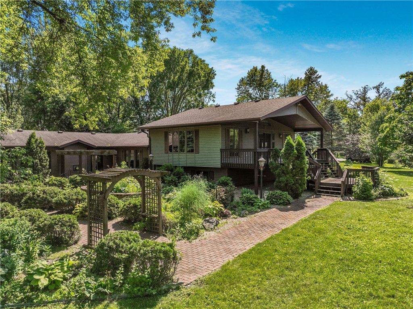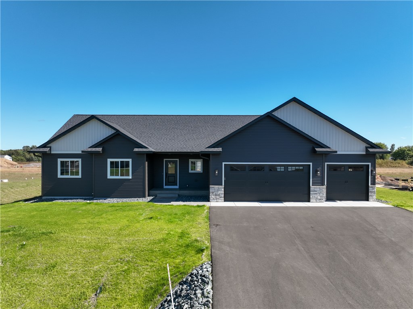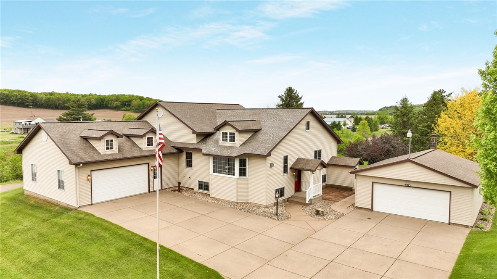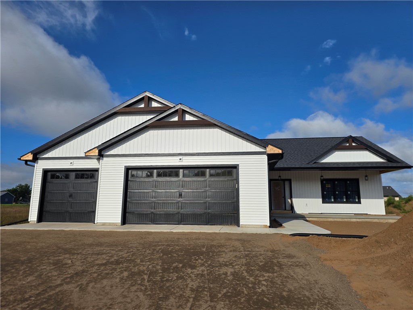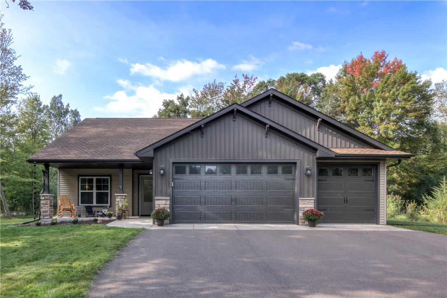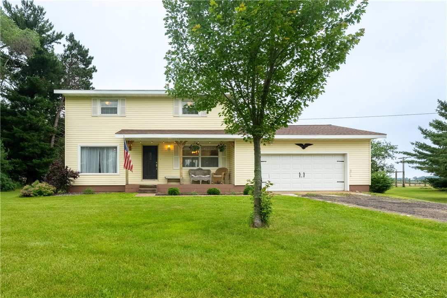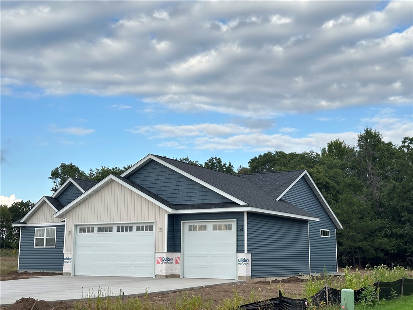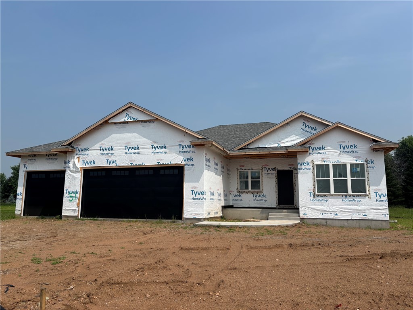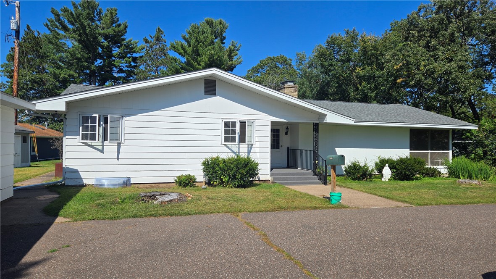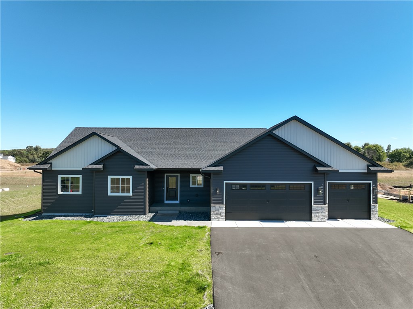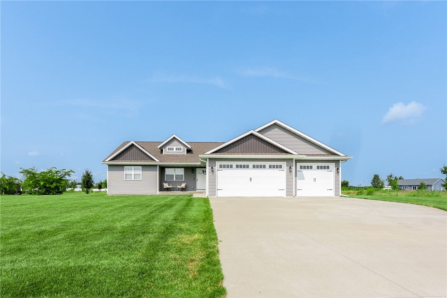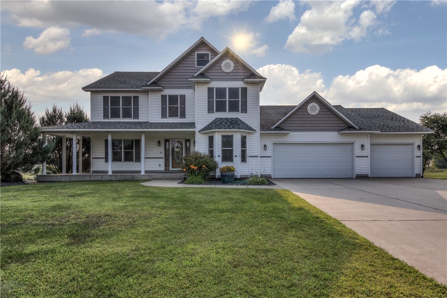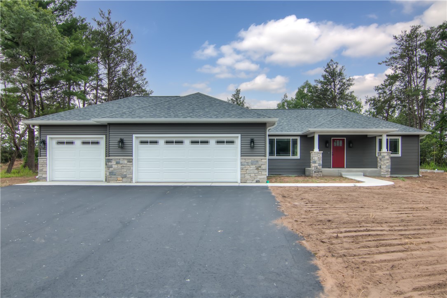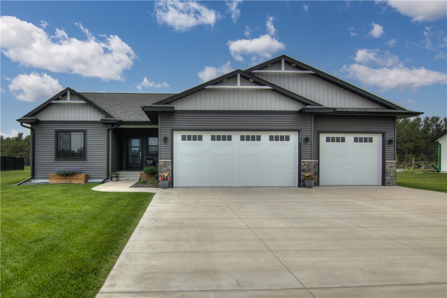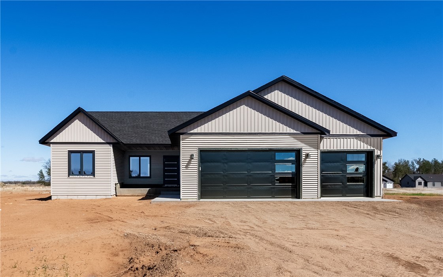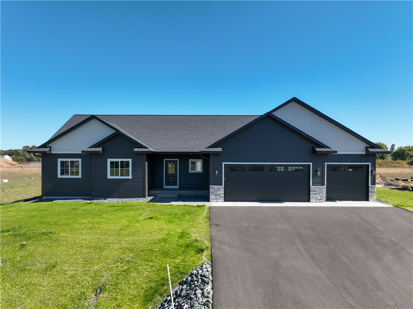19740 70th Avenue Chippewa Falls, WI 54729
- Residential | Single Family Residence
- 3
- 1
- 1,572
- 0.6
- 1950
Description
Appealing 1 1/2 story chalet home on Lake Wissota. Large kitchen and main floor bedroom and laundry. Fenced in backyard with gardens and beautiful views of the lake. Home interior will need some "lipstick and rouge" but a great floor plan. Great fishing and boating with nice access to the "Big Lake". More info attached. Three shelves in closets are included. Home cameras are excluded. Oversized two car garage for work area. Generator hook-up.
Address
Open on Google Maps- Address 19740 70th Avenue
- City Chippewa Falls
- State WI
- Zip 54729
Property Features
Last Updated on September 15, 2025 at 12:38 PM- Above Grade Finished Area: 1,284 SqFt
- Basement: Partial
- Below Grade Unfinished Area: 288 SqFt
- Building Area Total: 1,572 SqFt
- Cooling: None, Wall/Window Unit(s)
- Electric: Circuit Breakers
- Foundation: Other, See Remarks
- Heating: Forced Air
- Levels: One and One Half
- Living Area: 1,284 SqFt
- Rooms Total: 8
Exterior Features
- Construction: Vinyl Siding
- Covered Spaces: 2
- Exterior Features: Dock, Fence
- Fencing: Yard Fenced
- Garage: 2 Car, Detached
- Lake/River Name: Wissota
- Lot Size: 0.6 Acres
- Parking: Asphalt, Concrete, Driveway, Detached, Garage, Garage Door Opene
- Patio Features: Deck
- Sewer: Septic Tank
- Style: One and One Half Story
- Water Source: Private, Well
- Waterfront: Lake
- Waterfront Length: 84 Ft
Property Details
- 2024 Taxes: $3,903
- County: Chippewa
- Possession: Close of Escrow
- Property Subtype: Single Family Residence
- School District: Chippewa Falls Area Unified
- Status: Active
- Township: City of Chippewa Falls
- Year Built: 1950
- Zoning: Residential, Shoreline
- Listing Office: Woods & Water Realty Inc/Regional Office
Appliances Included
- Electric Water Heater
- Microwave
- Oven
- Range
- Range Hood
Mortgage Calculator
Monthly
- Loan Amount
- Down Payment
- Monthly Mortgage Payment
- Property Tax
- Home Insurance
- PMI
- Monthly HOA Fees
Please Note: All amounts are estimates and cannot be guaranteed.
Room Dimensions
- Bathroom #1: 7' x 9', Wood, Main Level
- Bedroom #1: 11' x 16', Wood, Upper Level
- Bedroom #2: 11' x 16', Wood, Upper Level
- Bedroom #3: 9' x 11', Wood, Main Level
- Kitchen: 10' x 17', Vinyl, Main Level
- Laundry Room: 6' x 10', Vinyl, Main Level
- Living Room: 11' x 21', Wood, Main Level
- Other: 5' x 5', Vinyl, Main Level
Similar Properties
Open House: September 28 | 12 - 1:30 PM
Cadott, WI
24888 65th Avenue
$459,900
Single Family Residence
Open House: September 21 | 12 - 1:30 PM
Bloomer, WI
9020 120th Avenue
$474,900
Single Family Residence

