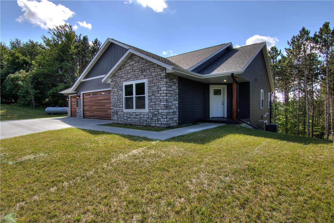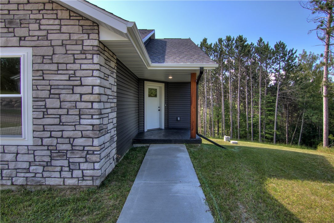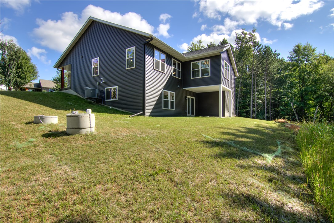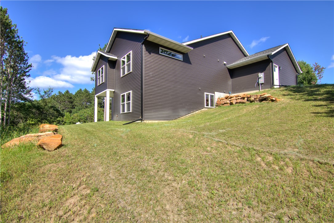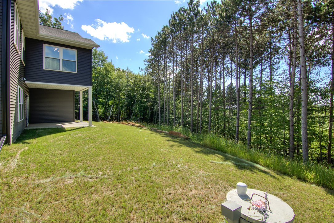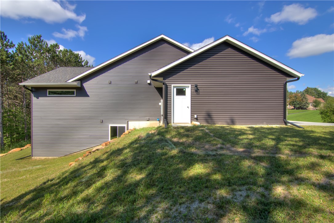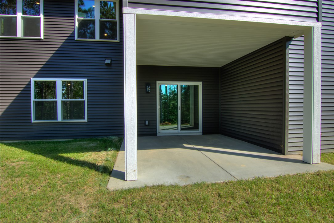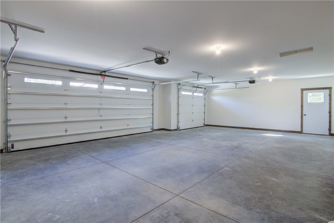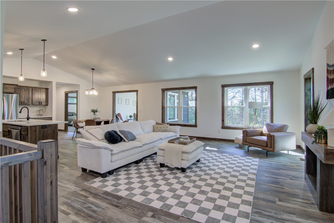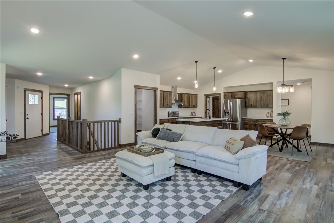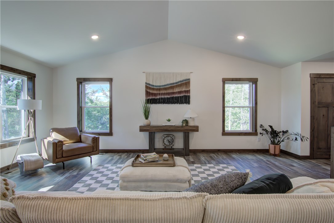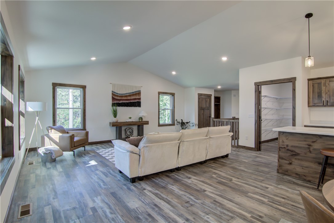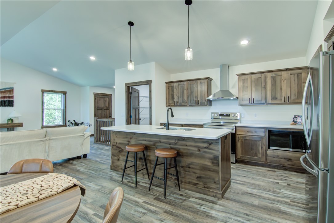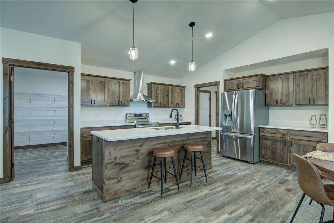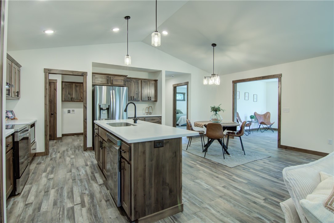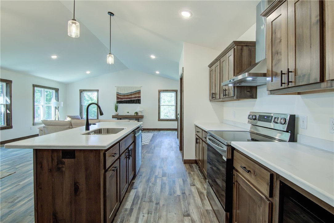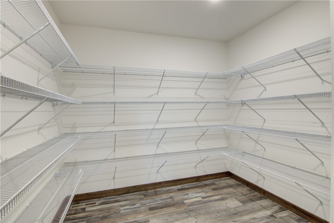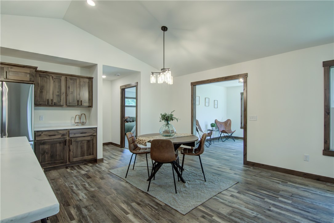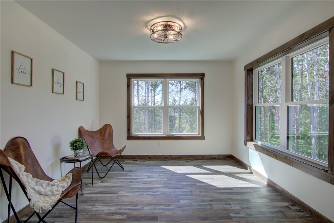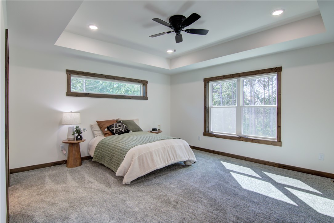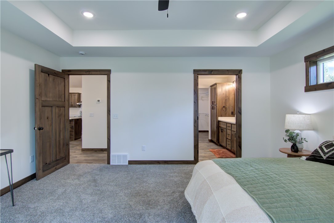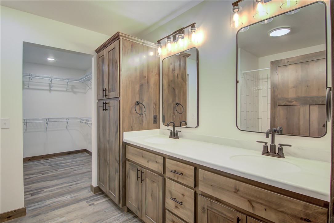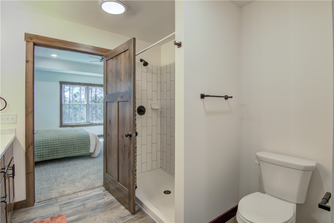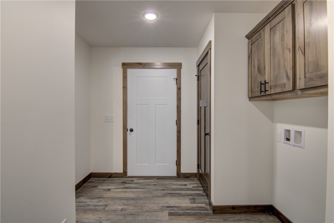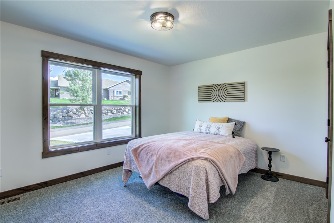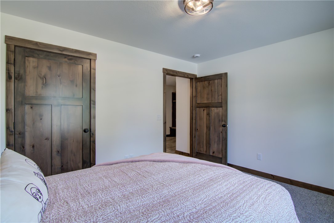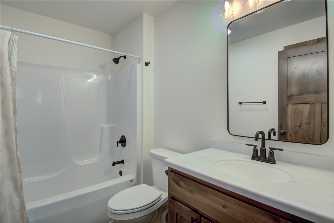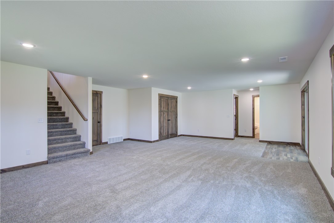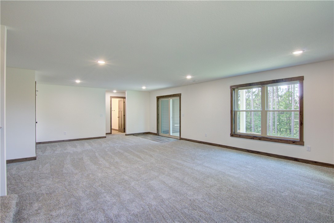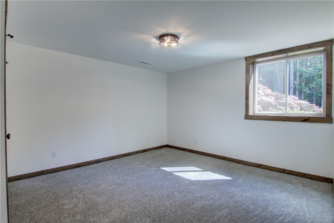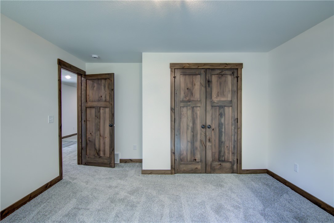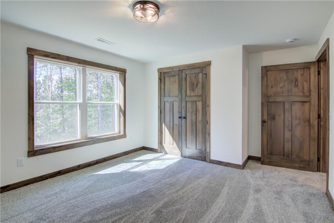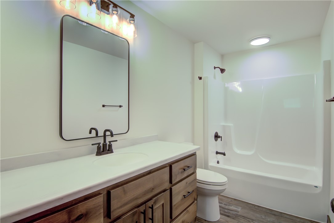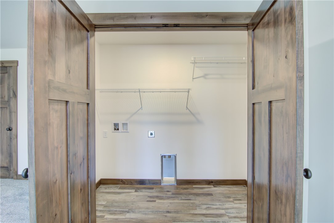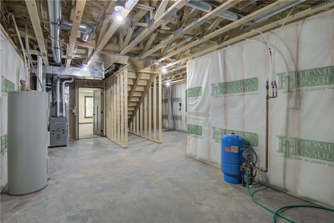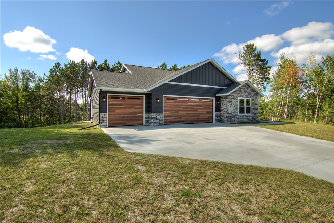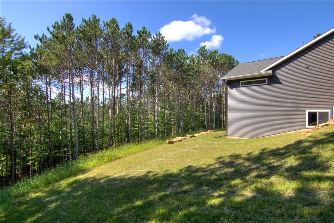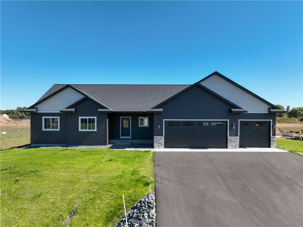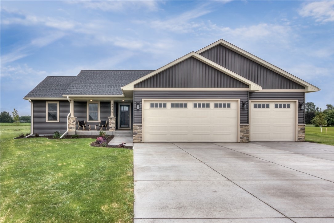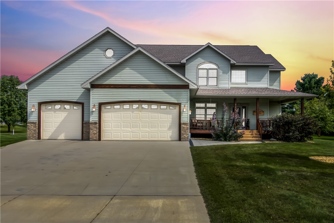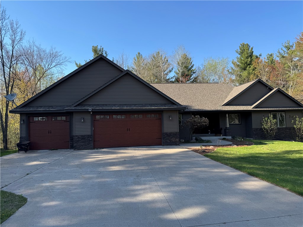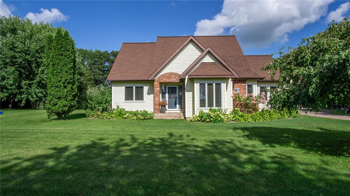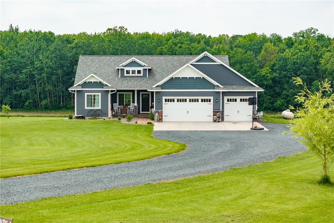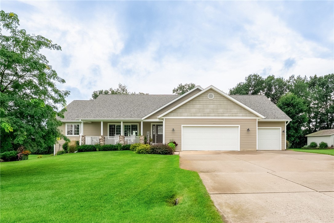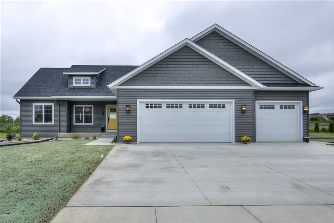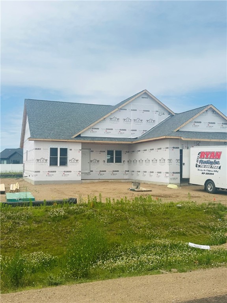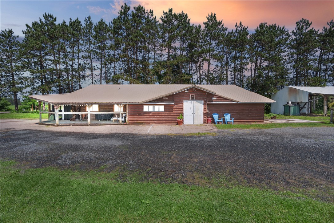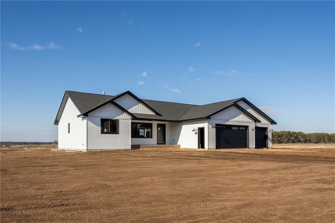7396 124th Chippewa Falls, WI 54729
- Residential | Single Family Residence
- 4
- 3
- 3,640
- 1.11
- 2025
Description
Ready for occupancy with a $2,000 closing credit to buyer! Perched on the last available lot in the Hidden Ridge neighborhood this property is enveloped in trees, and in close proximity (5 minutes) to west hill schools, on a dead end road with Tilden taxes! You'll love the mature treed lot, with elevated views, and stunning sunsets. This floorplan is a FAVORITE, but even better than imagined with a walk-out lower level, two laundry set-ups, amazing kitchen (HUGE pantry), sunroom, insulated/finished 3 car garage, & attention to detail at every turn by this renowned VA approved builder. Act NOW, and you’ll be all cozied in by the holidays! If accepted offer by 9/30/25 the buyer will be provided with a $1,000 Visa gift card at closing.
Address
Open on Google Maps- Address 7396 124th
- City Chippewa Falls
- State WI
- Zip 54729
Property Features
Last Updated on September 15, 2025 at 8:15 AM- Above Grade Finished Area: 1,820 SqFt
- Basement: Full, Partially Finished, Walk-Out Access
- Below Grade Finished Area: 1,180 SqFt
- Below Grade Unfinished Area: 640 SqFt
- Building Area Total: 3,640 SqFt
- Cooling: Central Air
- Electric: Circuit Breakers
- Foundation: Poured
- Heating: Forced Air
- Levels: One
- Living Area: 3,000 SqFt
- Rooms Total: 13
Exterior Features
- Construction: Stone, Vinyl Siding
- Covered Spaces: 3
- Garage: 3 Car, Attached
- Lot Size: 1.11 Acres
- Parking: Attached, Concrete, Driveway, Garage
- Patio Features: Concrete, Patio
- Sewer: Mound Septic
- Stories: 1
- Style: One Story
- Water Source: Well
Property Details
- 2024 Taxes: $294
- County: Chippewa
- Possession: Close of Escrow
- Property Subtype: Single Family Residence
- School District: Chippewa Falls Area Unified
- Status: Active
- Township: Town of Tilden
- Year Built: 2025
- Zoning: Residential
- Listing Office: Woods & Water Realty Inc/Regional Office
Appliances Included
- Dishwasher
- Electric Water Heater
- Microwave
- Oven
- Range
- Refrigerator
Mortgage Calculator
- Loan Amount
- Down Payment
- Monthly Mortgage Payment
- Property Tax
- Home Insurance
- PMI
- Monthly HOA Fees
Please Note: All amounts are estimates and cannot be guaranteed.
Room Dimensions
- 4 Season Room: 11' x 12', Simulated Wood, Plank, Main Level
- Bathroom #1: 6' x 11', Simulated Wood, Plank, Lower Level
- Bathroom #2: 6' x 9', Simulated Wood, Plank, Main Level
- Bathroom #3: 8' x 9', Simulated Wood, Plank, Main Level
- Bedroom #1: 13' x 15', Carpet, Lower Level
- Bedroom #2: 13' x 15', Carpet, Lower Level
- Bedroom #3: 11' x 13', Carpet, Main Level
- Bedroom #4: 14' x 15', Carpet, Main Level
- Dining Area: 11' x 12', Simulated Wood, Plank, Main Level
- Family Room: 18' x 29', Carpet, Lower Level
- Kitchen: 11' x 12', Simulated Wood, Plank, Main Level
- Laundry Room: 7' x 13', Simulated Wood, Plank, Main Level
- Living Room: 18' x 19', Simulated Wood, Plank, Main Level


