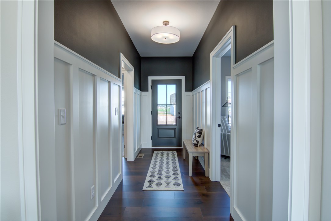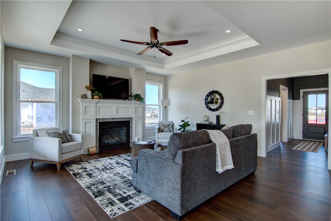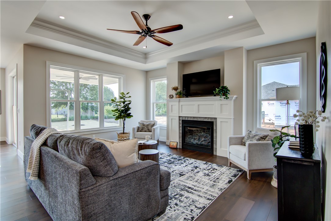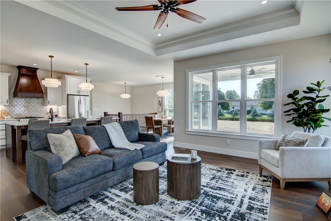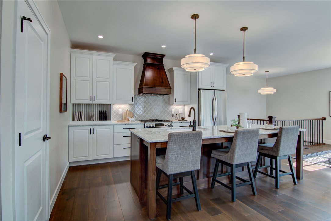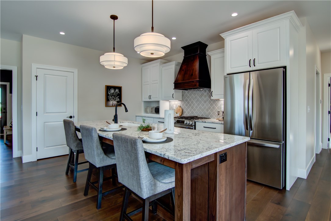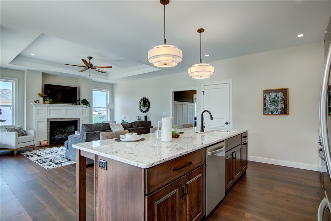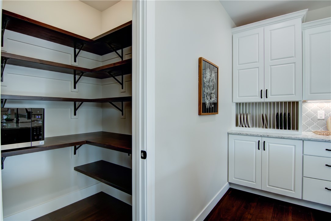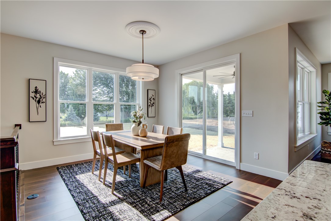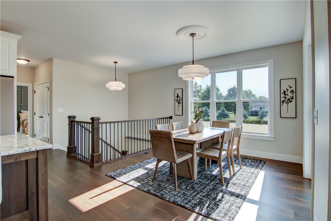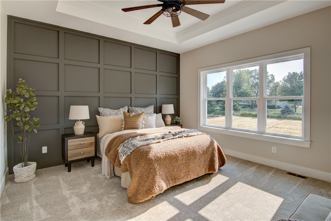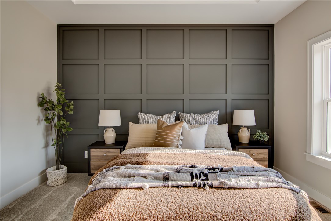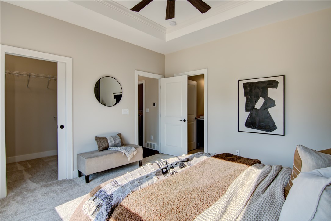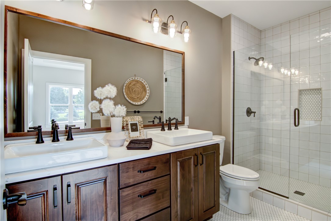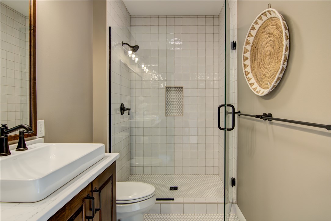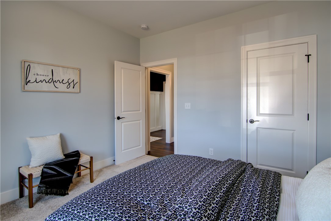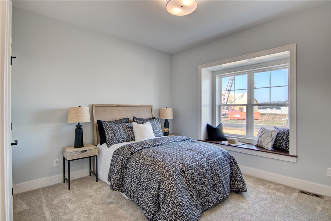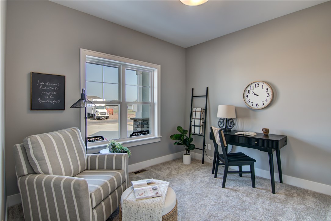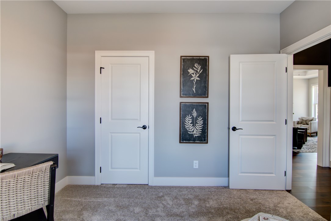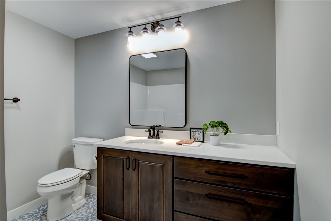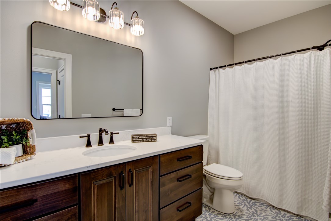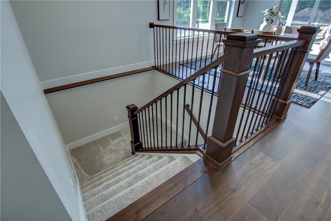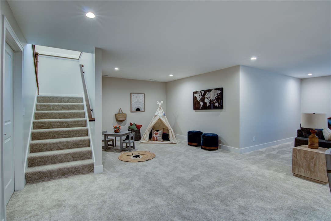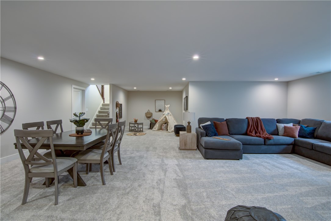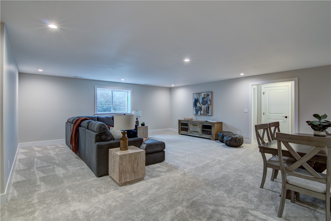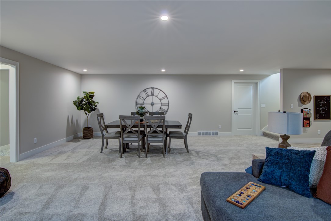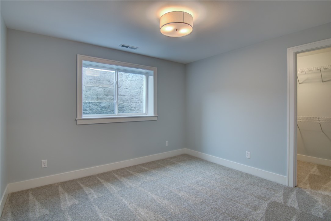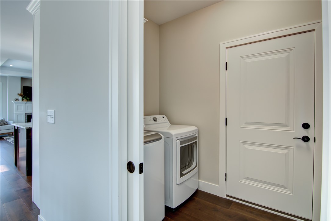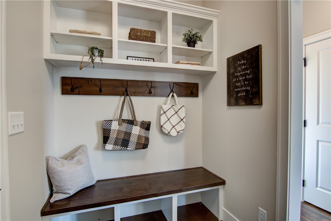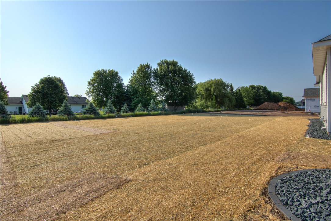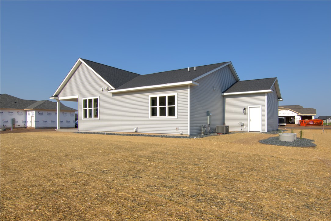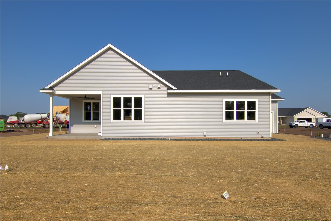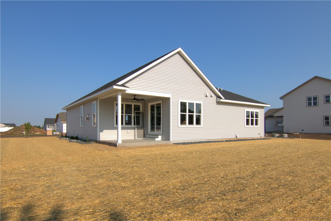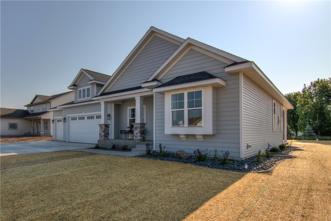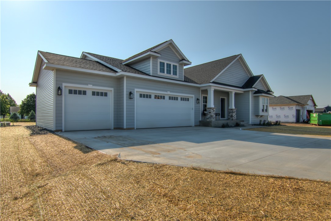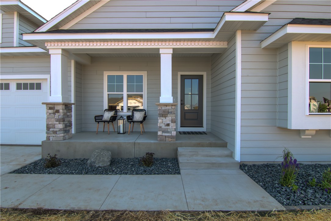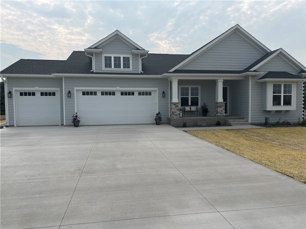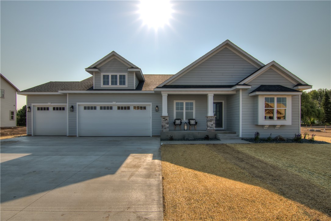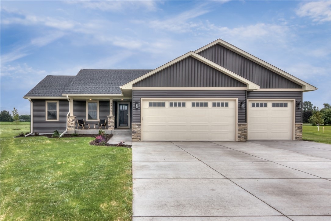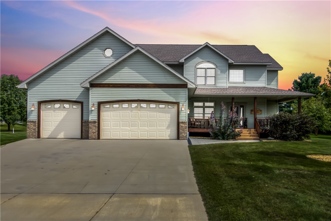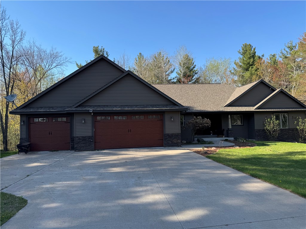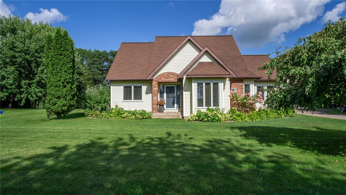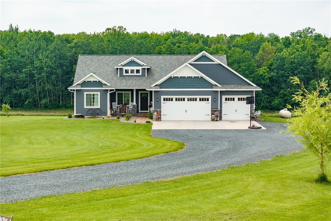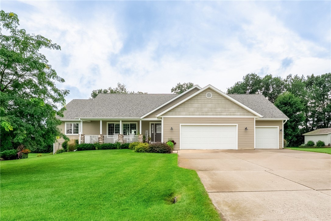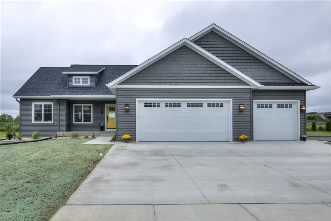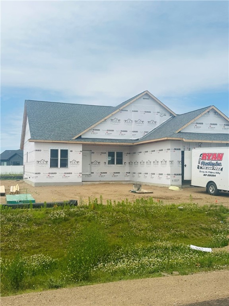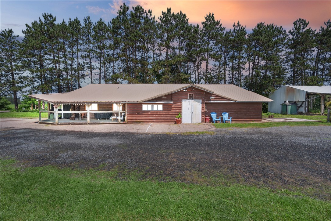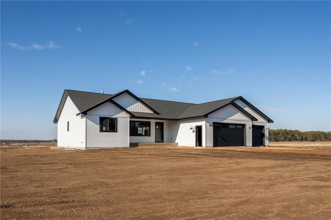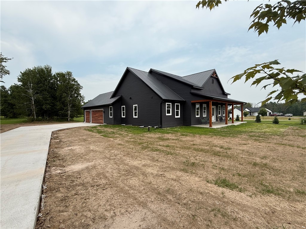4141 142nd Street Chippewa Falls, WI 54729
- Residential | Single Family Residence
- 4
- 3
- 3,456
- 0.5
- 2025
Description
Holzinger Homes is proud to bring you their "Timeless Treasure" Colonial style home. You will fall in love with the details of this 2025 Parade Home which includes rich walnut veneer wood floors, three-quarter high paneled foyer walls, raised two panel interior doors, and granite and quartz counter tops. The kitchen features a custom wood stove hood and the dining room showcases a beautiful chandelier hung from a ceiling medallion. The yard is fully landscaped with a sprinkler system. There is so much more to this home you will just need to come check it out!
Address
Open on Google Maps- Address 4141 142nd Street
- City Chippewa Falls
- State WI
- Zip 54729
Property Features
Last Updated on September 9, 2025 at 12:45 AM- Above Grade Finished Area: 1,728 SqFt
- Basement: Partially Finished
- Below Grade Finished Area: 1,253 SqFt
- Below Grade Unfinished Area: 475 SqFt
- Building Area Total: 3,456 SqFt
- Cooling: Central Air
- Electric: Circuit Breakers
- Foundation: Poured
- Heating: Forced Air
- Interior Features: Ceiling Fan(s)
- Levels: One
- Living Area: 2,981 SqFt
- Rooms Total: 13
Exterior Features
- Construction: Hardboard
- Covered Spaces: 3
- Exterior Features: Dock, Sprinkler/Irrigation
- Garage: 3 Car, Attached
- Lot Size: 0.5 Acres
- Parking: Attached, Concrete, Driveway, Garage, Garage Door Opener
- Sewer: Septic Tank
- Stories: 1
- Style: One Story
- Water Source: Public
Property Details
- 2024 Taxes: $398
- County: Chippewa
- Property Subtype: Single Family Residence
- School District: Chippewa Falls Area Unified
- Status: Active w/ Offer
- Subdivision: Woodward Acres
- Township: Village of Lake Hallie
- Year Built: 2025
- Zoning: Residential
- Listing Office: CB Brenizer/Eau Claire
Appliances Included
- Dryer
- Disposal
- Gas Water Heater
- Microwave
- Oven
- Range
- Refrigerator
- Range Hood
- Washer
Mortgage Calculator
Monthly
- Loan Amount
- Down Payment
- Monthly Mortgage Payment
- Property Tax
- Home Insurance
- PMI
- Monthly HOA Fees
Please Note: All amounts are estimates and cannot be guaranteed.
Room Dimensions
- Bathroom #1: 8' x 9', Tile, Lower Level
- Bathroom #2: 6' x 14', Tile, Main Level
- Bathroom #3: 6' x 13', Tile, Main Level
- Bedroom #1: 11' x 13', Carpet, Lower Level
- Bedroom #2: 11' x 11', Carpet, Main Level
- Bedroom #3: 11' x 12', Carpet, Main Level
- Bedroom #4: 14' x 14', Carpet, Main Level
- Dining Area: 12' x 12', Wood, Main Level
- Entry/Foyer: 6' x 14', Wood, Main Level
- Family Room: 21' x 23', Carpet, Lower Level
- Kitchen: 12' x 12', Wood, Main Level
- Laundry Room: 6' x 10', Wood, Main Level
- Living Room: 13' x 18', Wood, Main Level


