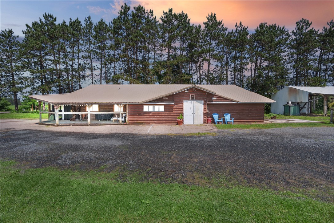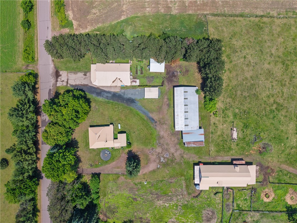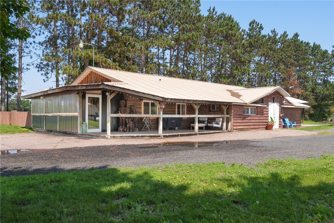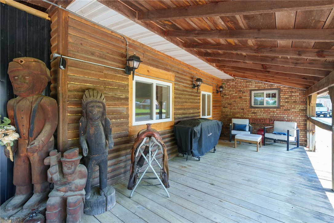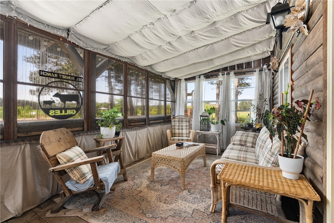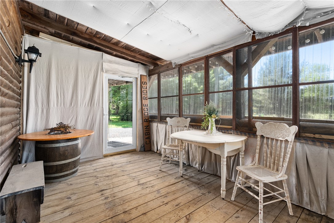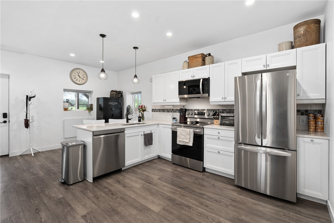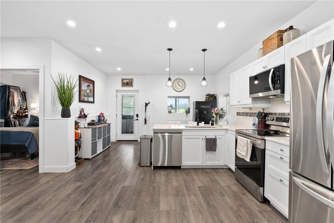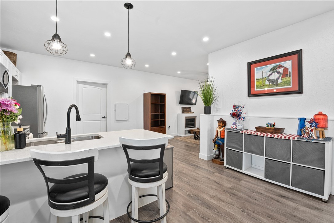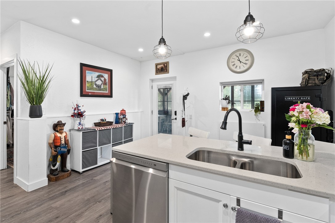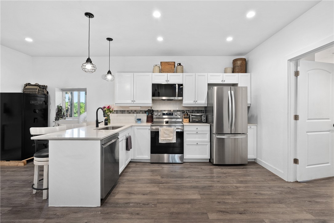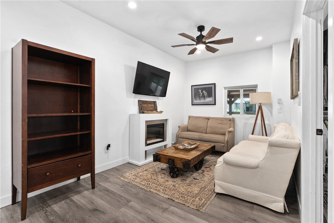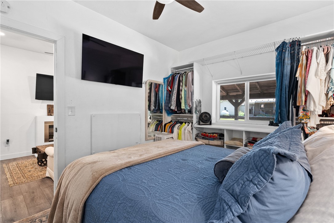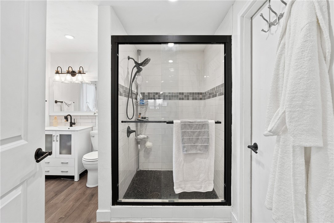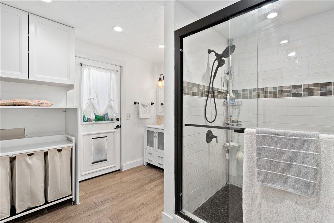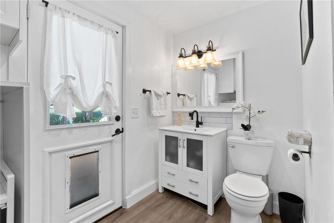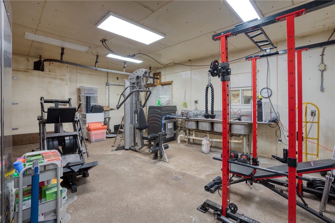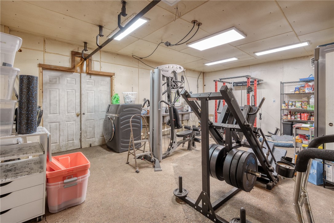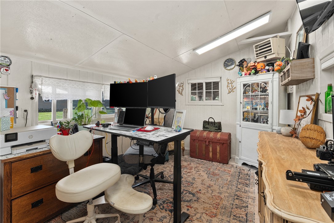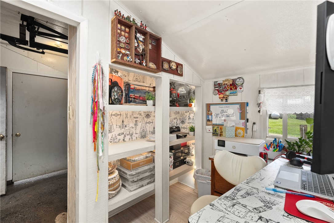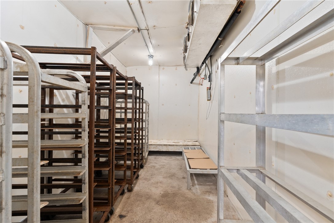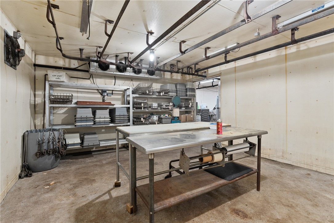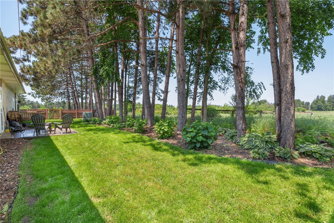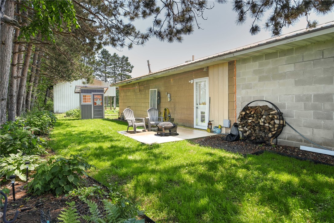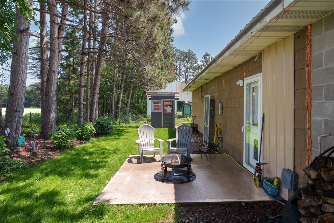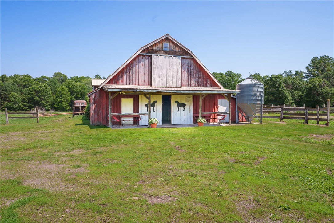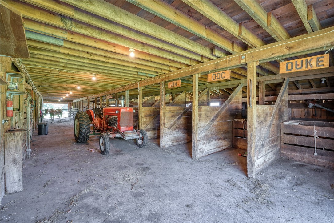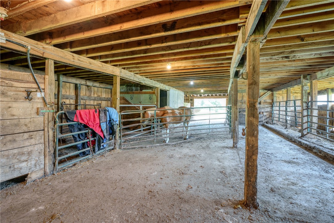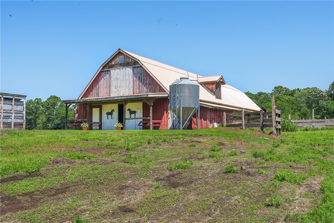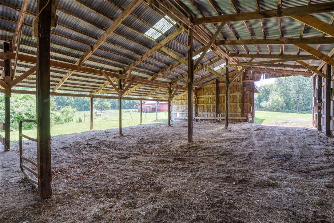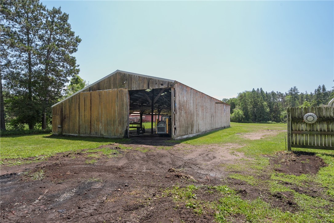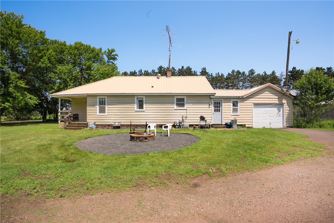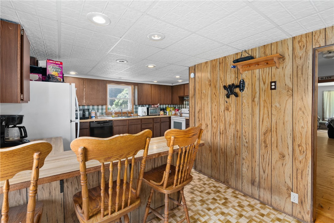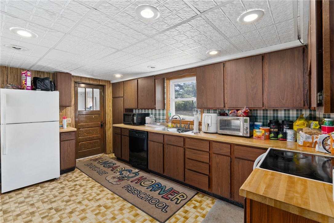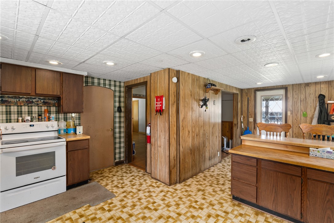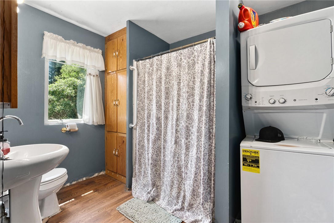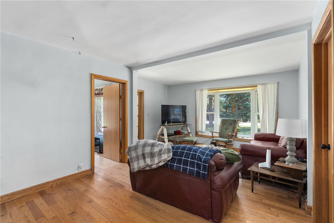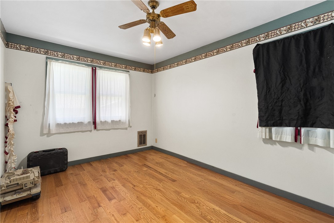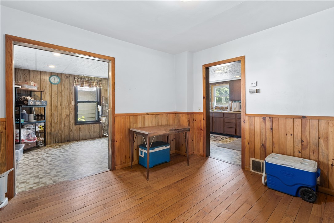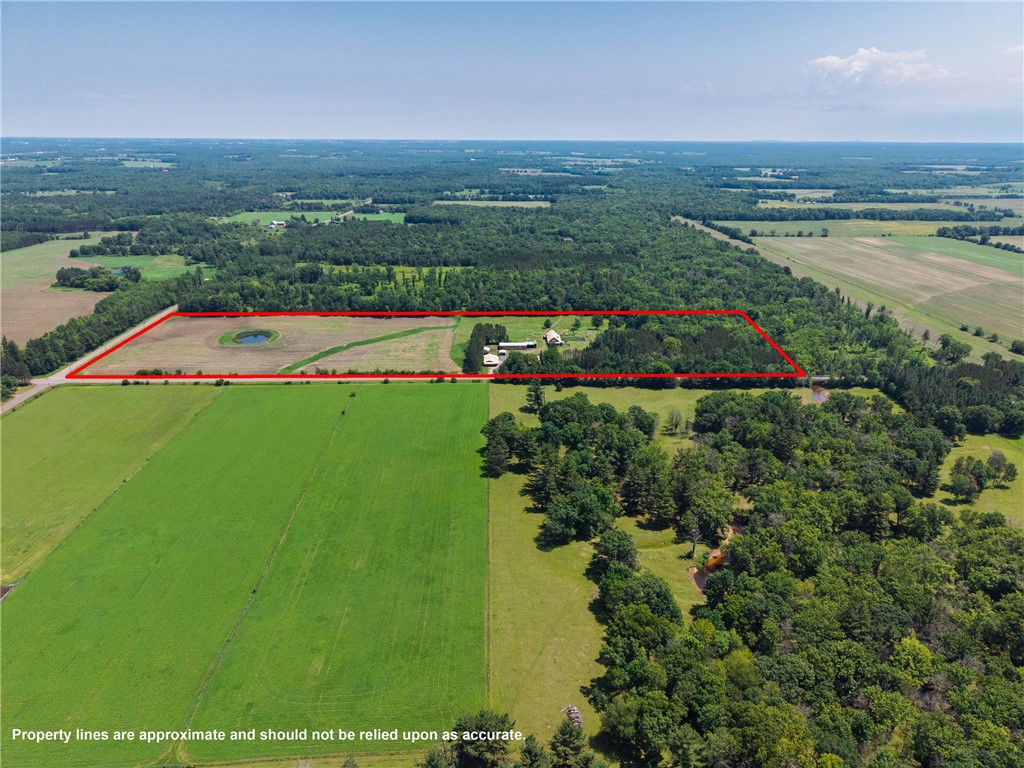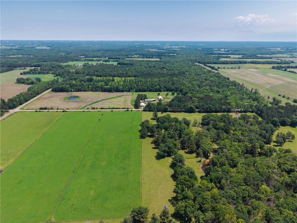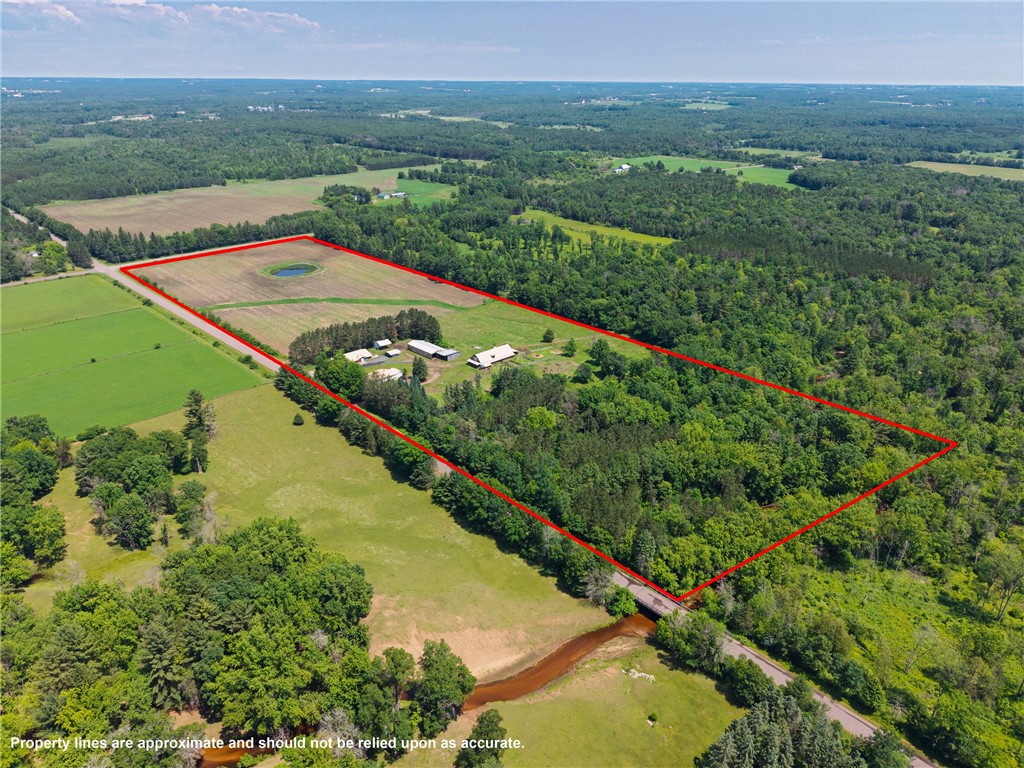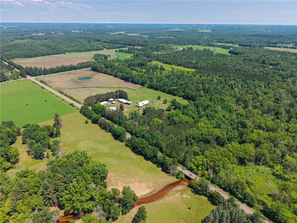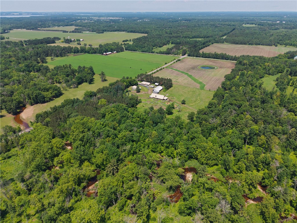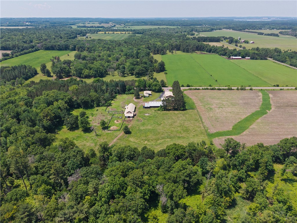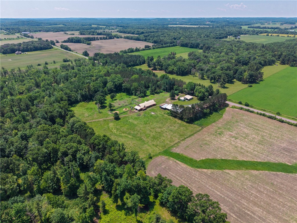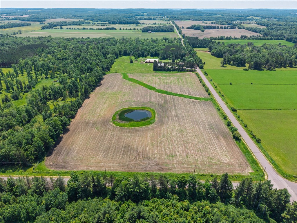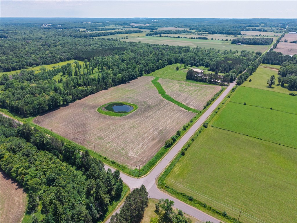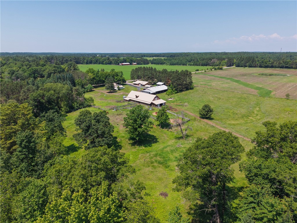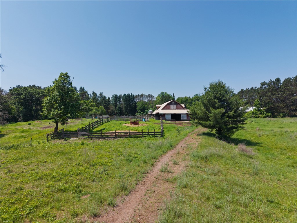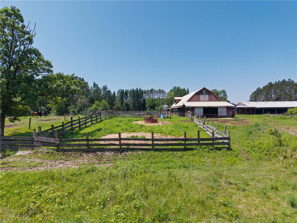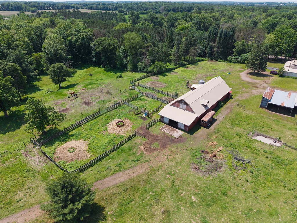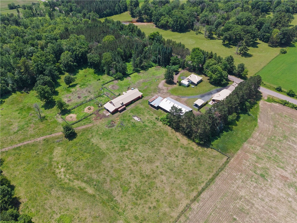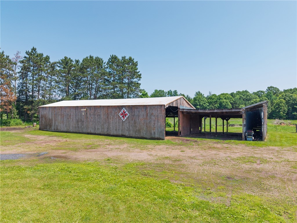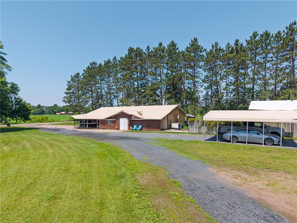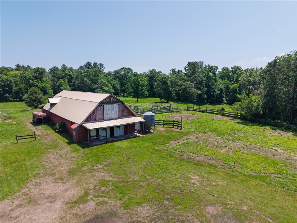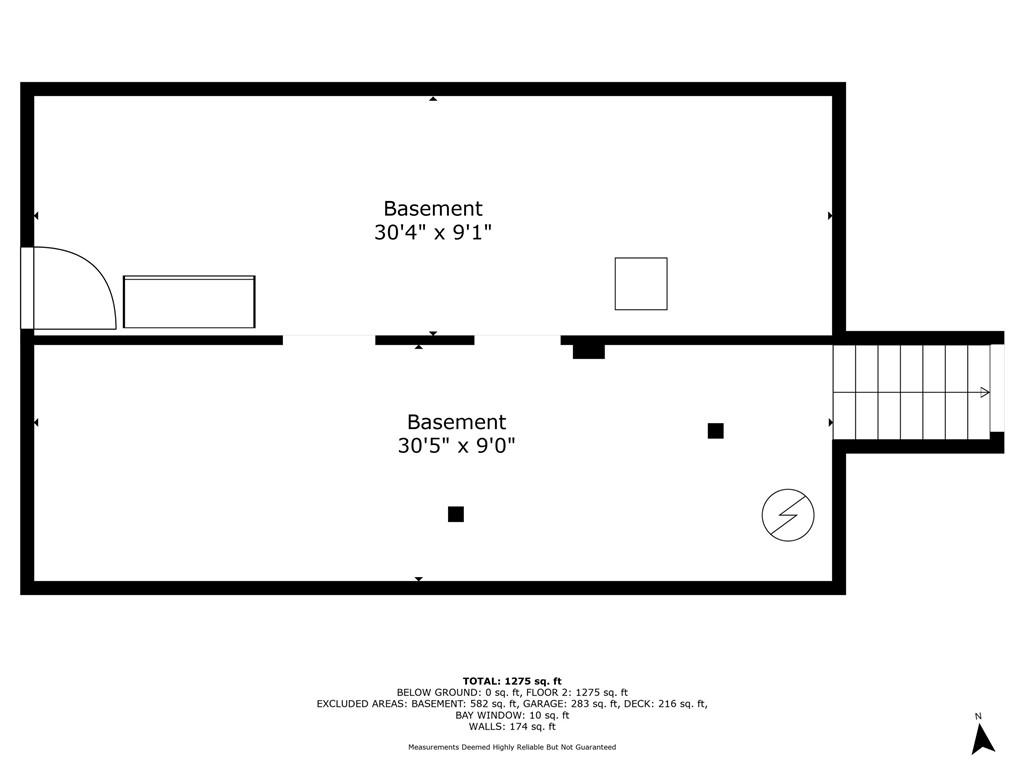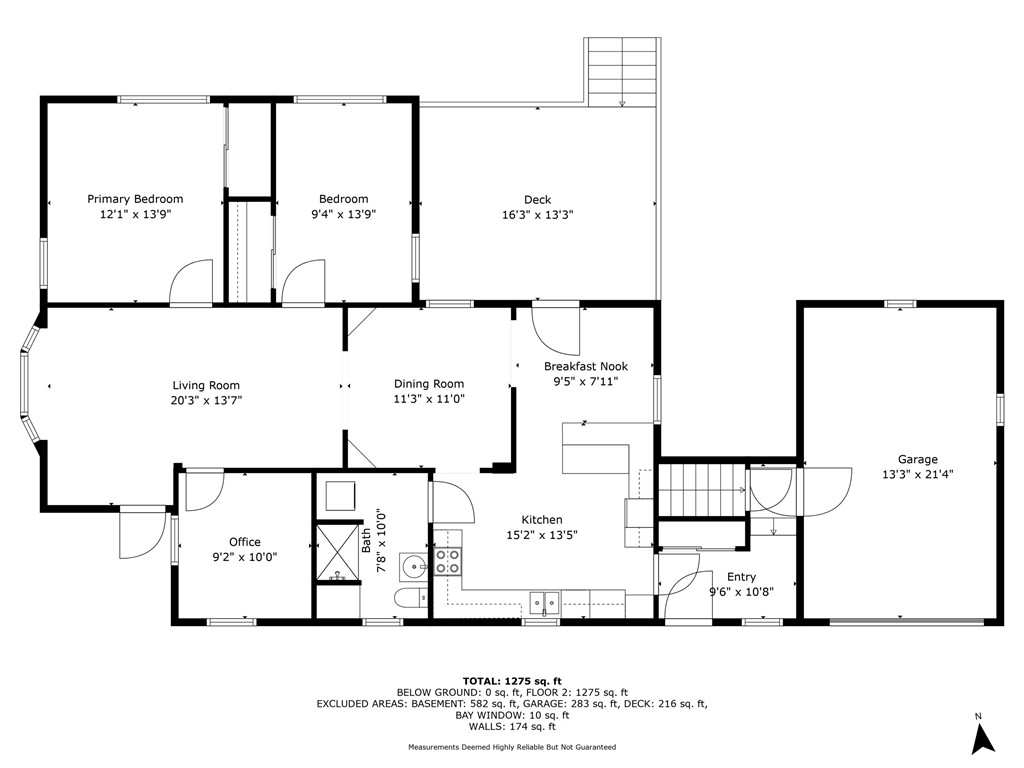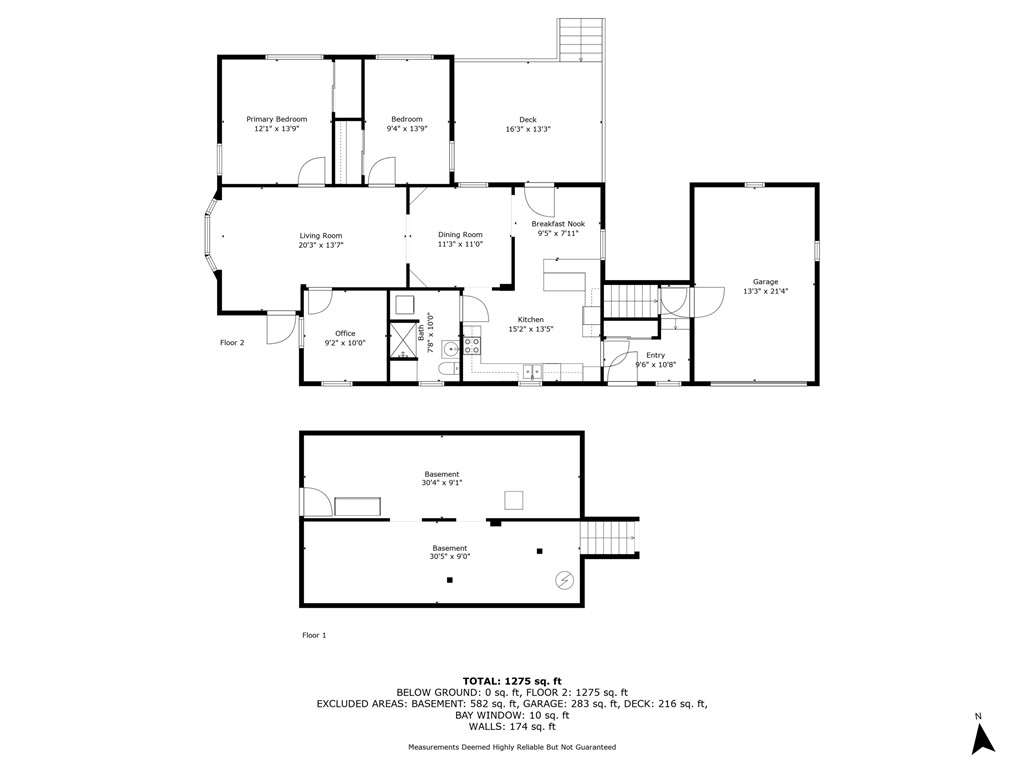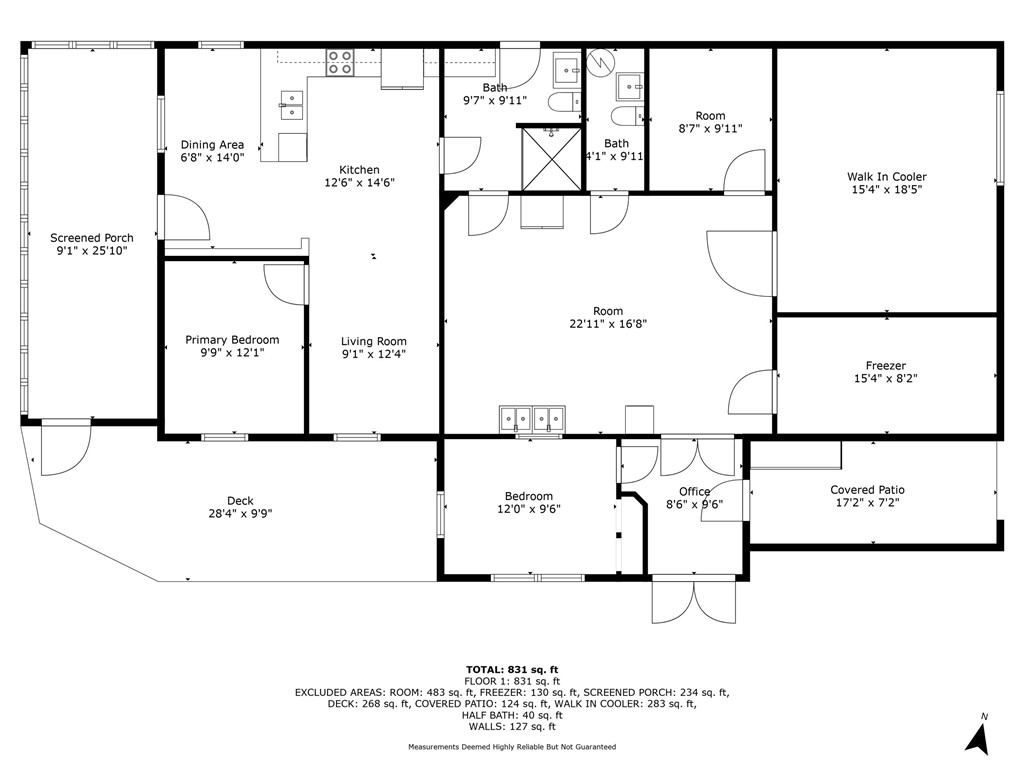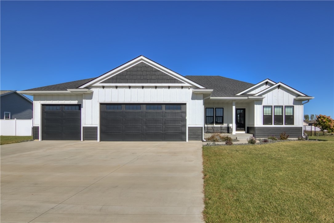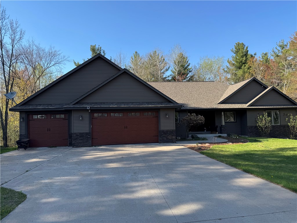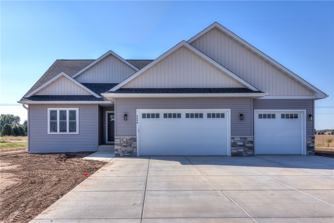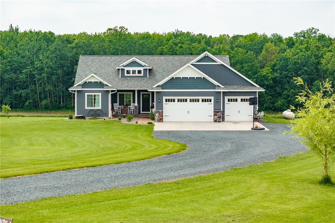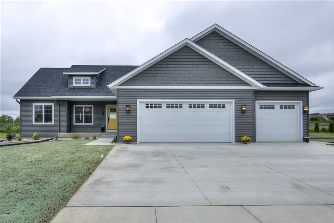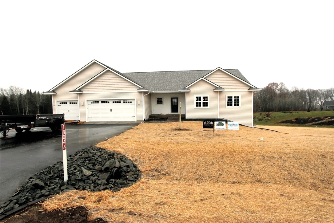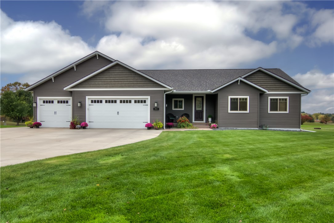4271 220th Street Cadott, WI 54727
- Residential | Single Family Residence
- 4
- 2
- 1
- 4,860
- 27
- 1930
Description
One of a kind country property in Cadott (Town of Sigel) just minutes from the Lake Wissota area. This unique 27 acre horse farm features two homes, a stunning horse barn, large pole shed, multiple outbuildings, and waterfront on scenic Paint Creek. The first home- once a meat processing facility has been transformed into a modern 1 bedroom residence with brand new appliances, custom cabinetry, stone countertops, and a fully remodeled bath. The former processing area is now used for storage but offers excellent potential for future use. The second home is a 3-bedroom single-family residence currently rented for $1,050/mo., providing an income opportunity with the barn currently rented out for $300/mo, and 1 bed apt at $1,200/mo furnished (all leases month to month). A perfect mix of wooded and open land, ideal for horses, farming, or recreation. Enjoy peaceful rural living just minutes from Hwy 29. Zoned agricultural this property offers space, versatility, and charm like no other.
Address
Open on Google Maps- Address 4271 220th Street
- City Cadott
- State WI
- Zip 54727
Property Features
Last Updated on November 10, 2025 at 6:33 PM- Above Grade Finished Area: 3,450 SqFt
- Basement: Full
- Below Grade Unfinished Area: 1,410 SqFt
- Building Area Total: 4,860 SqFt
- Cooling: Central Air
- Electric: Circuit Breakers
- Foundation: Stone
- Heating: Forced Air
- Levels: One
- Living Area: 3,450 SqFt
- Rooms Total: 16
Exterior Features
- Construction: Metal Siding, Wood Siding
- Covered Spaces: 3
- Exterior Features: Fence
- Fencing: Wood, Yard Fenced
- Garage: 3 Car, Attached
- Lot Size: 27 Acres
- Parking: Attached, Driveway, Garage, Gravel
- Patio Features: Covered, Deck, Enclosed, Three Season
- Sewer: Septic Tank
- Stories: 1
- Style: One Story
- Water Source: Drilled Well
- Waterfront: Creek
Property Details
- 2024 Taxes: $3,845
- County: Chippewa
- Other Structures: Barn(s), Outbuilding, Shed(s)
- Possession: Close of Escrow, Subject To Tenant Rights
- Property Subtype: Single Family Residence
- School District: Cadott Community
- Status: Active
- Township: Town of Sigel
- Year Built: 1930
- Zoning: Agricultural
- Listing Office: CB Brenizer/Eau Claire
Appliances Included
- Dryer
- Dishwasher
- Electric Water Heater
- Oven
- Range
- Refrigerator
- Washer
Mortgage Calculator
- Loan Amount
- Down Payment
- Monthly Mortgage Payment
- Property Tax
- Home Insurance
- PMI
- Monthly HOA Fees
Please Note: All amounts are estimates and cannot be guaranteed.
Room Dimensions
- Bathroom #1: 10' x 8', Simulated Wood, Plank, Main Level
- Bathroom #2: 10' x 8', Simulated Wood, Plank, Main Level
- Bedroom #1: 13' x 10', Simulated Wood, Plank, Main Level
- Bedroom #2: 13' x 14', Laminate, Main Level
- Bedroom #3: 9' x 14', Wood, Main Level
- Bedroom #4: 9' x 10', Wood, Main Level
- Dining Room: 11' x 12', Wood, Main Level
- Entry/Foyer: 9' x 27', Wood, Main Level
- Kitchen: 15' x 21', Laminate, Main Level
- Kitchen: 19' x 14', Simulated Wood, Plank, Main Level
- Living Room: 19' x 16', Simulated Wood, Plank, Main Level
- Living Room: 11' x 20', Wood, Main Level
- Office: 10' x 12', Simulated Wood, Plank, Main Level
- Other: 13' x 10', Concrete, Main Level
- Other: 7' x 10', Concrete, Main Level
- Workshop: 19' x 23', Concrete, Main Level

