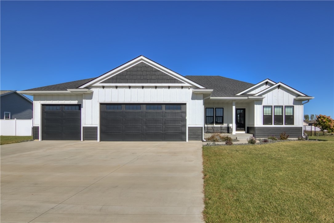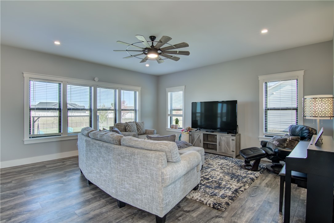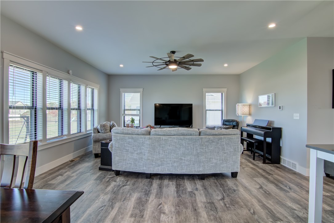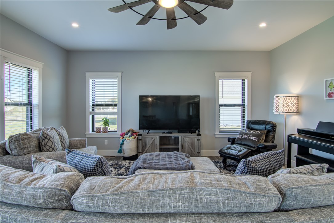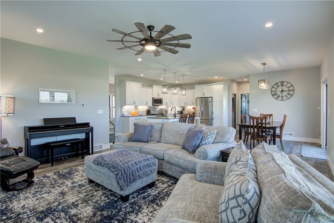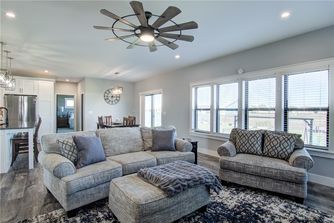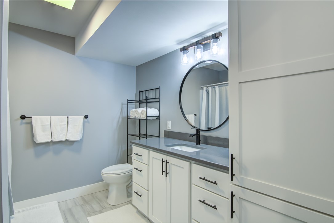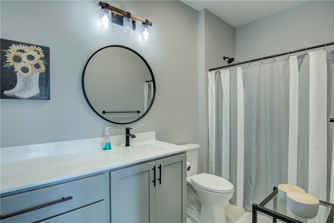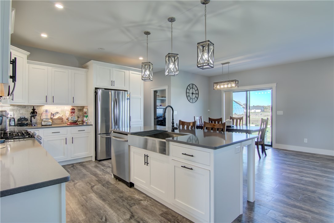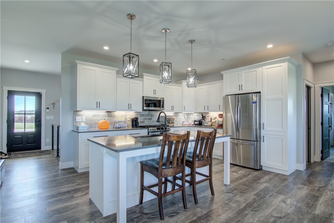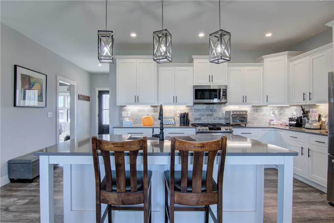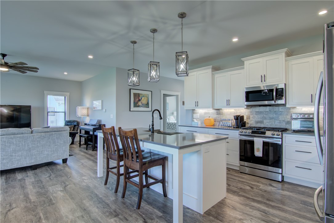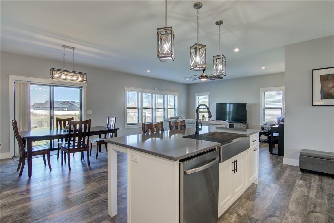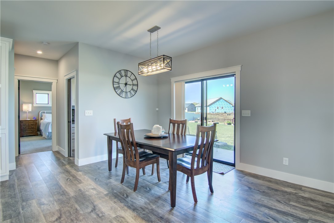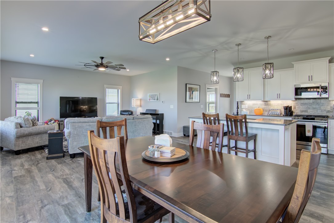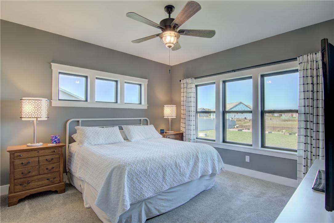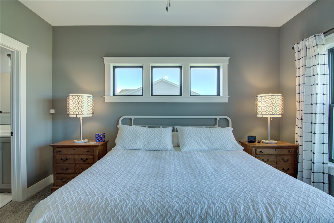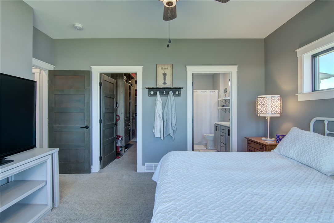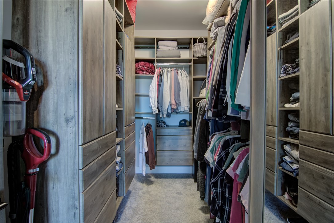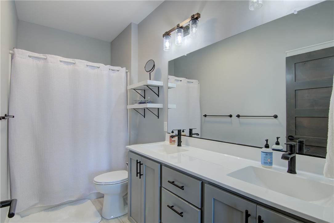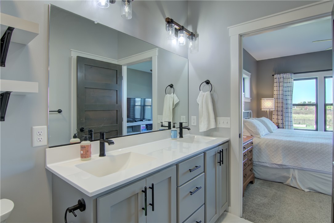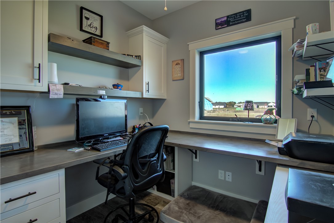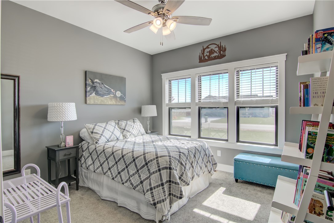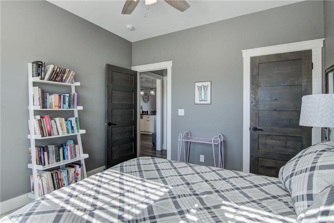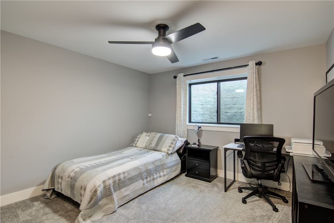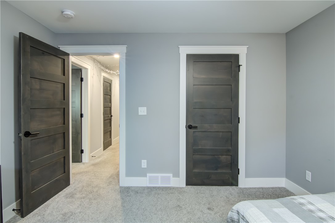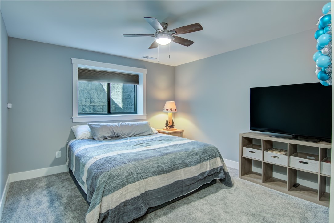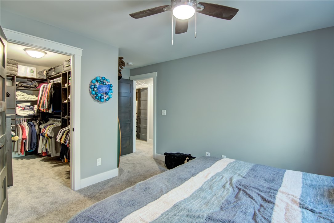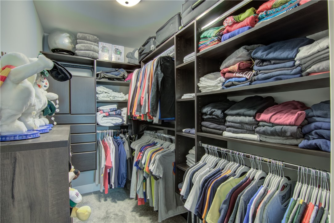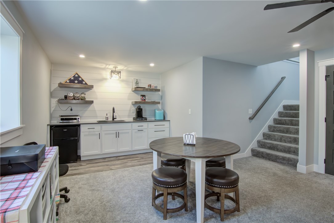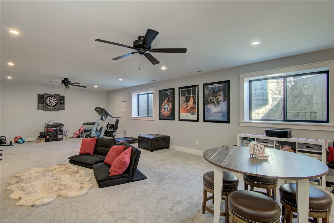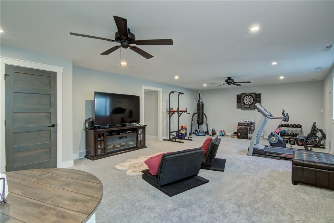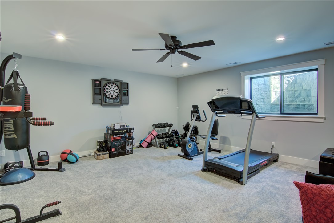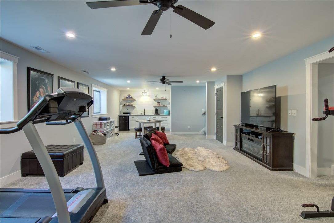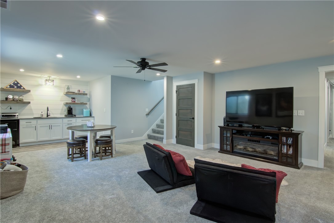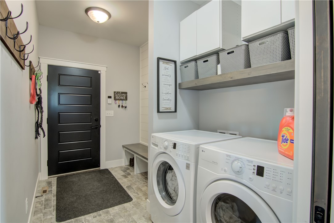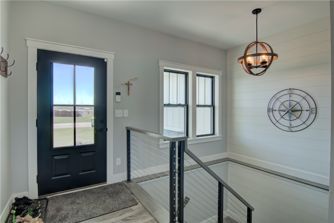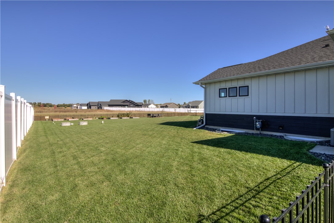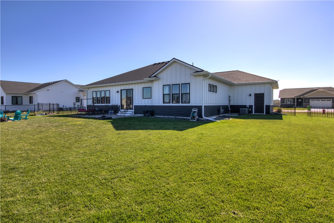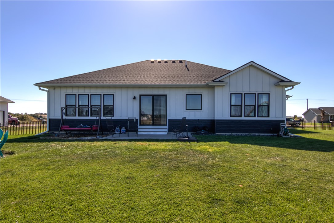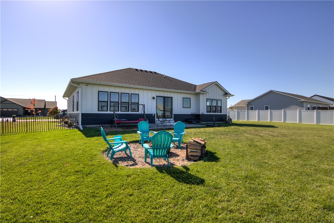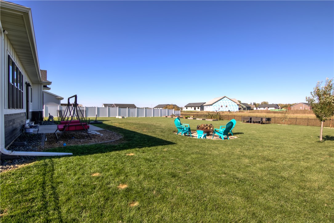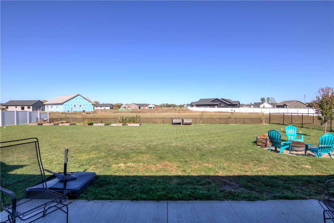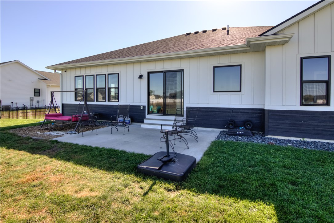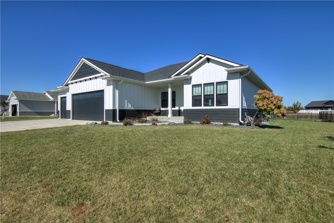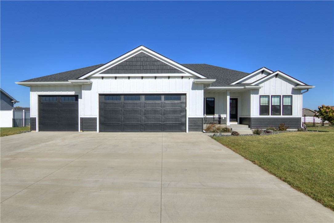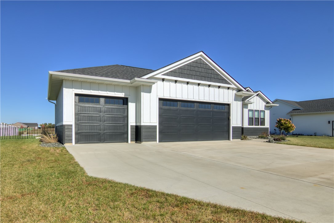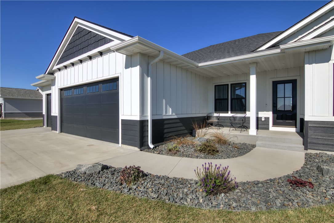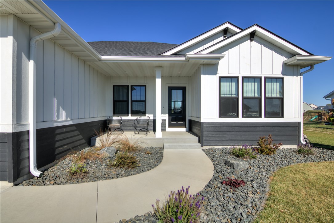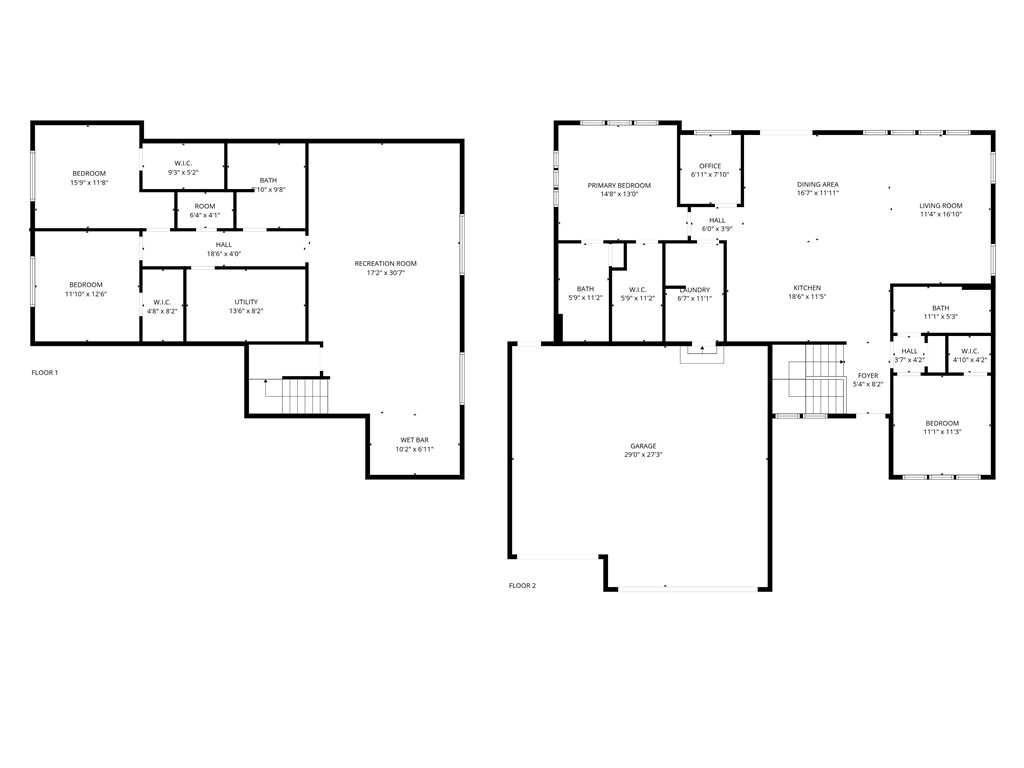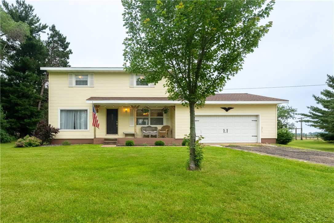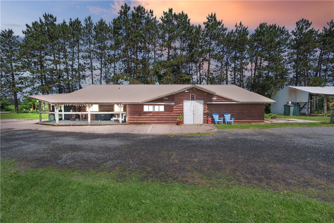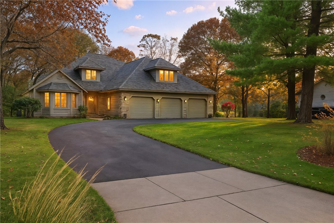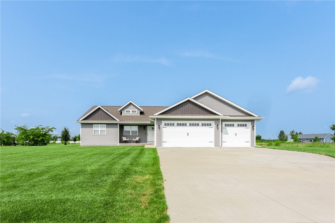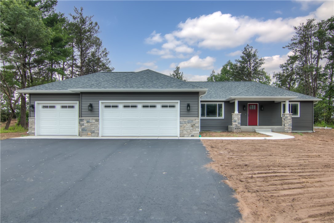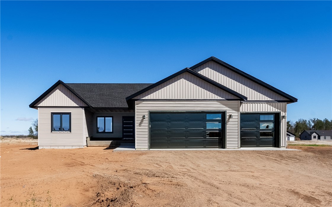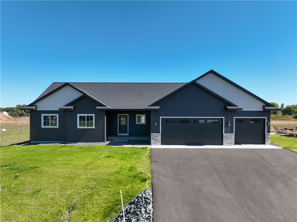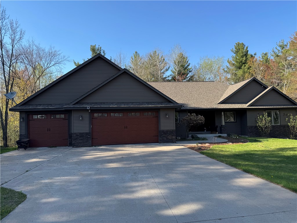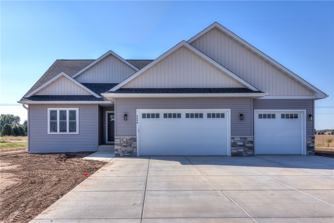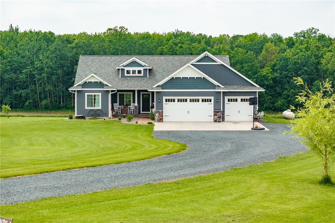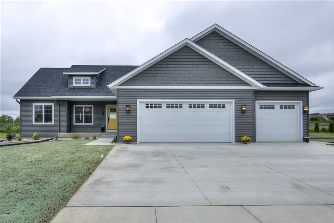14140 41st Avenue Chippewa Falls, WI 54729
- Residential | Single Family Residence
- 4
- 3
- 3,092
- 0.46
- 2022
Description
2022 Parade Home in Woodward Acres! This 4 bed, 3 bath home offers style, comfort, and a fantastic location in Chippewa Falls— minutes from schools, shopping, and downtown. Upgraded finishes throughout include quartz countertops, tile backsplash, white trim, stained knotty alder doors, custom closet systems and more. The main level features 2 bedrooms, 2 full baths, a built-in office, and an open-concept kitchen, dining, and living area. The lower level is fully finished with 2 additional bedrooms, a full bath, and a wet bar—perfect for entertaining. The established yard includes a sprinkler system, and the exterior shines with LP SmartSide and hardboard siding, black windows, and crisp white trim—a true classic! Don’t miss out on this one—modern comfort meets timeless craftsmanship in a prime Chippewa Falls location!
Address
Open on Google Maps- Address 14140 41st Avenue
- City Chippewa Falls
- State WI
- Zip 54729
Property Features
Last Updated on November 25, 2025 at 12:45 AM- Above Grade Finished Area: 1,546 SqFt
- Basement: Full, Finished
- Below Grade Finished Area: 1,428 SqFt
- Below Grade Unfinished Area: 118 SqFt
- Building Area Total: 3,092 SqFt
- Cooling: Central Air
- Electric: Circuit Breakers
- Foundation: Poured
- Heating: Forced Air
- Interior Features: Ceiling Fan(s)
- Levels: One
- Living Area: 2,974 SqFt
- Rooms Total: 14
- Windows: Window Coverings
Exterior Features
- Construction: Hardboard
- Covered Spaces: 3
- Exterior Features: Sprinkler/Irrigation
- Garage: 3 Car, Attached
- Lot Size: 0.46 Acres
- Parking: Attached, Concrete, Driveway, Garage
- Patio Features: Concrete, Patio
- Sewer: Septic Tank
- Stories: 1
- Style: One Story
- Water Source: Public
Property Details
- 2024 Taxes: $6,018
- County: Chippewa
- Possession: Close of Escrow
- Property Subtype: Single Family Residence
- School District: Chippewa Falls Area Unified
- Status: Active
- Subdivision: Woodward Acres
- Township: Village of Lake Hallie
- Year Built: 2022
- Listing Office: True North Realty, LLC
Appliances Included
- Dryer
- Dishwasher
- Electric Water Heater
- Microwave
- Oven
- Range
- Refrigerator
- Range Hood
- Washer
Mortgage Calculator
- Loan Amount
- Down Payment
- Monthly Mortgage Payment
- Property Tax
- Home Insurance
- PMI
- Monthly HOA Fees
Please Note: All amounts are estimates and cannot be guaranteed.
Room Dimensions
- Bathroom #1: 10' x 9', Ceramic Tile, Lower Level
- Bathroom #2: 5' x 11', Ceramic Tile, Main Level
- Bathroom #3: 11' x 6', Ceramic Tile, Main Level
- Bedroom #1: 13' x 12', Carpet, Lower Level
- Bedroom #2: 12' x 16', Carpet, Lower Level
- Bedroom #3: 11' x 11', Carpet, Main Level
- Bedroom #4: 13' x 15', Carpet, Main Level
- Dining Area: 17' x 12', Simulated Wood, Plank, Main Level
- Kitchen: 12' x 19', Simulated Wood, Plank, Main Level
- Laundry Room: 11' x 7', Tile, Main Level
- Living Room: 17' x 11', Simulated Wood, Plank, Main Level
- Office: 8' x 7', Simulated Wood, Plank, Main Level
- Other: 7' x 10', Ceramic Tile, Lower Level
- Rec Room: 31' x 17', Carpet, Lower Level
Similar Properties
Open House: December 10 | 12 - 5 PM

