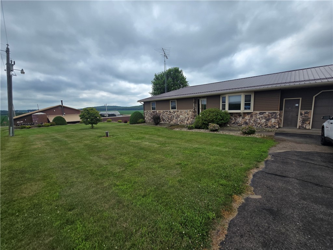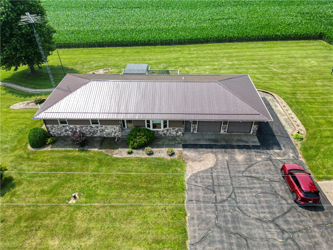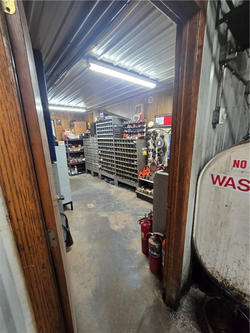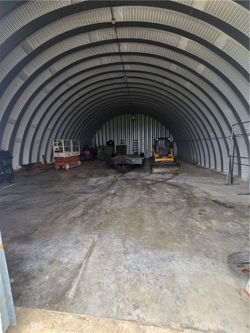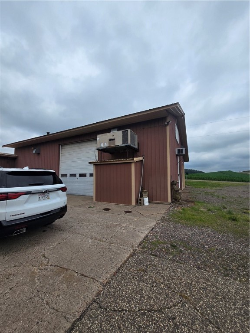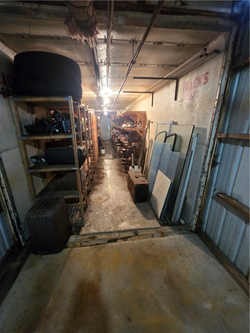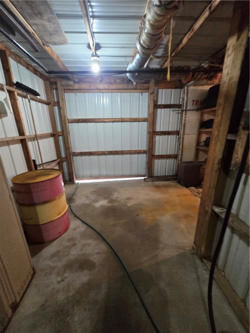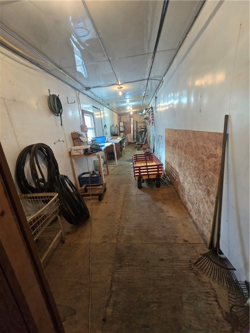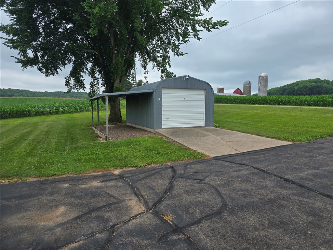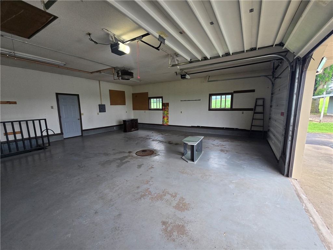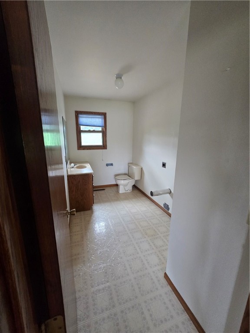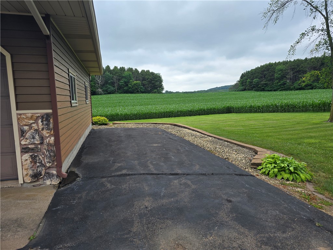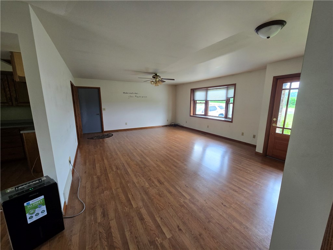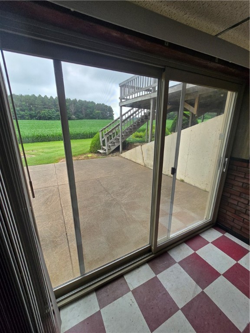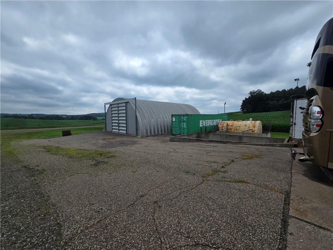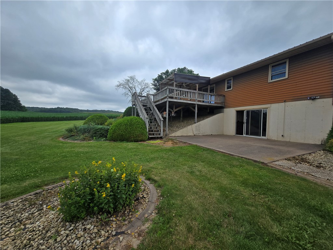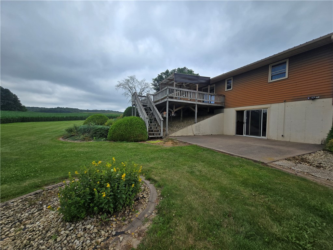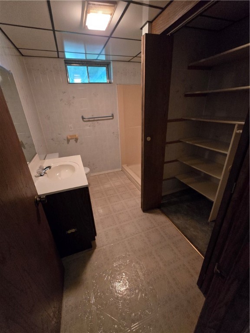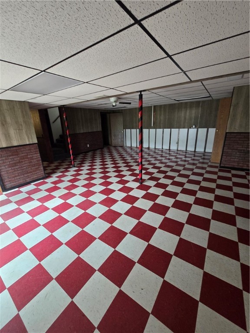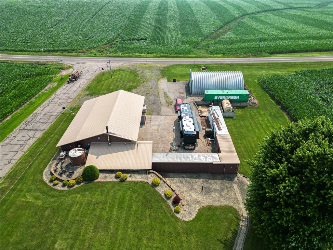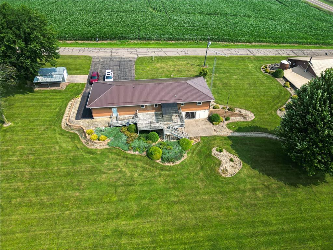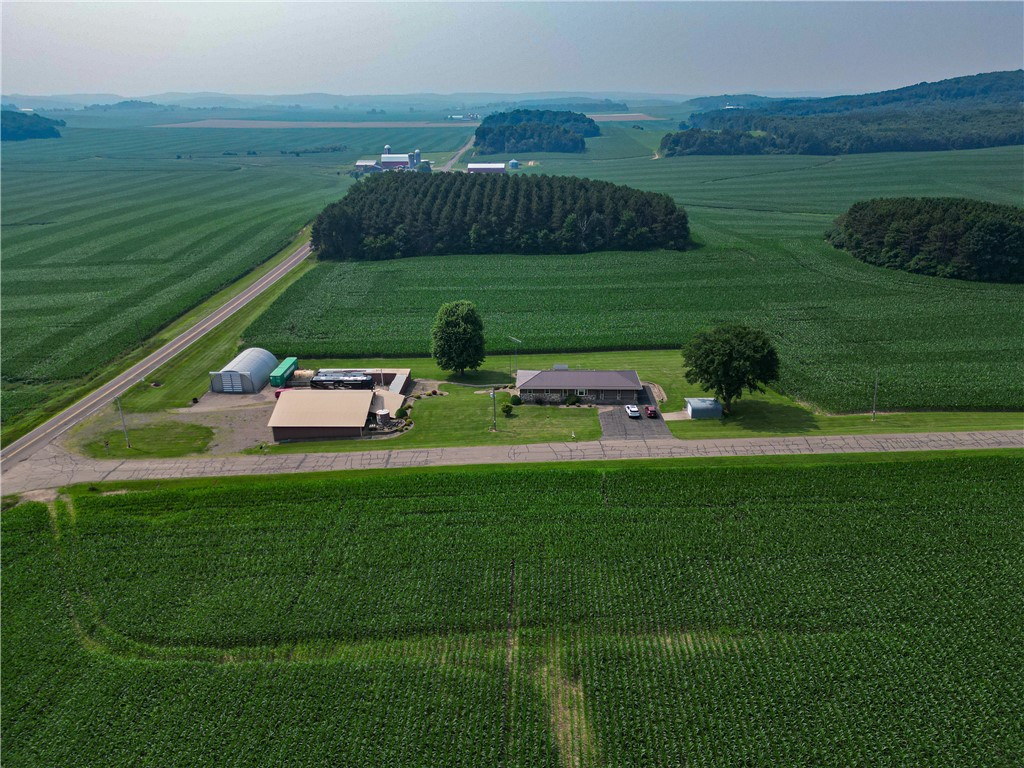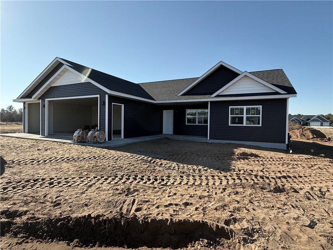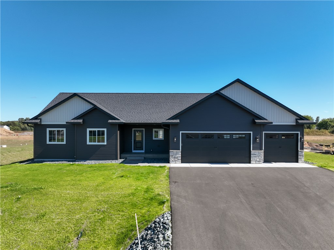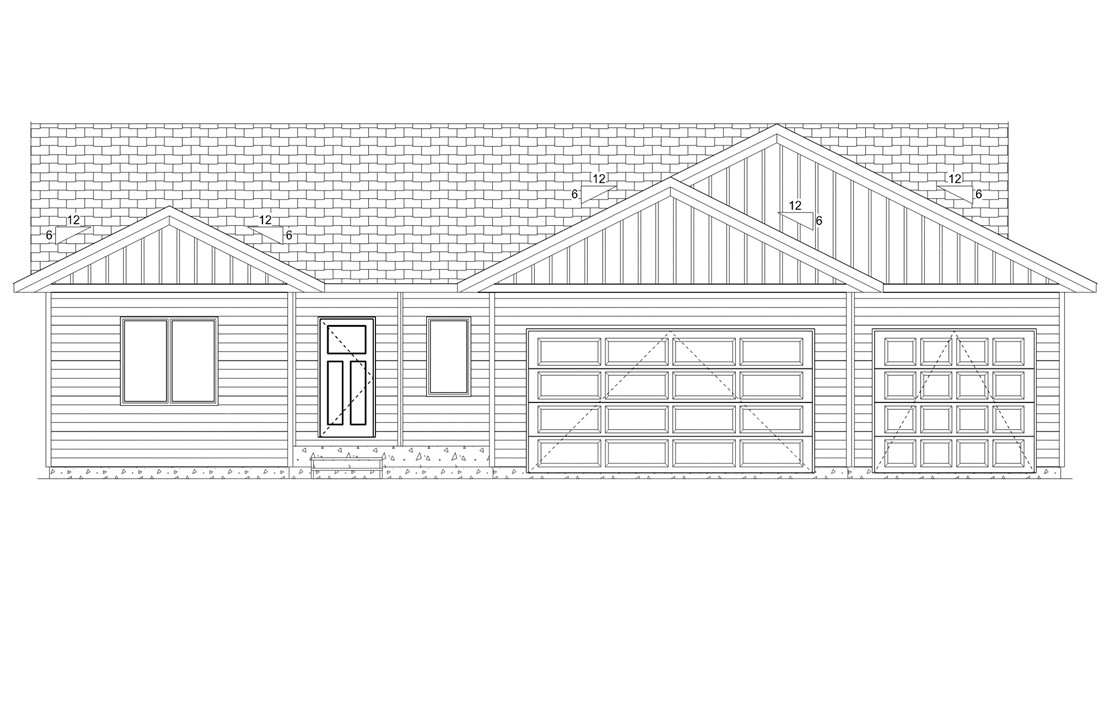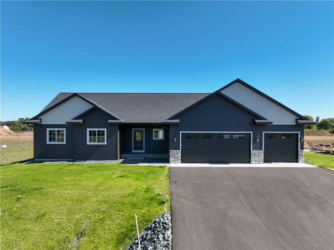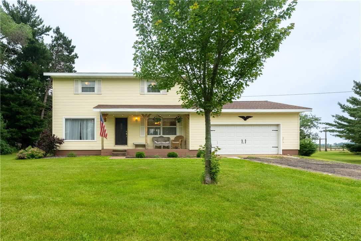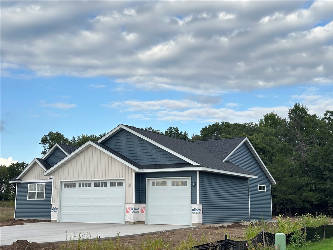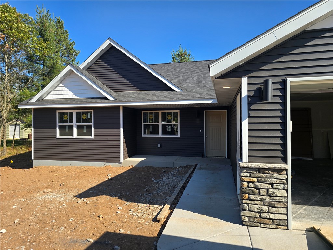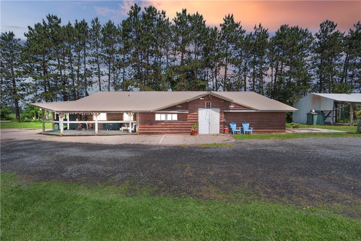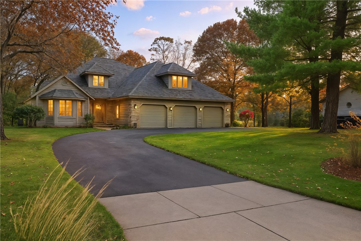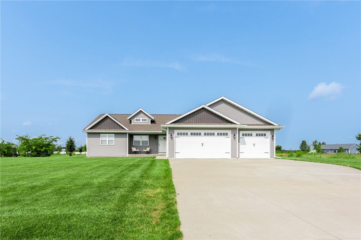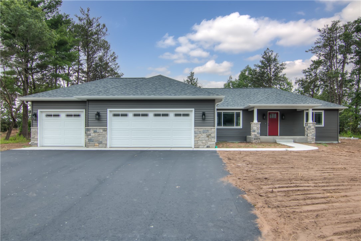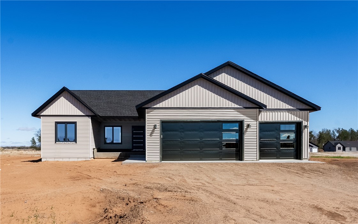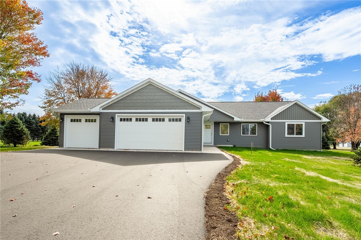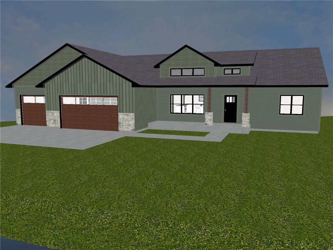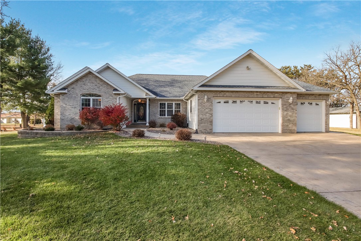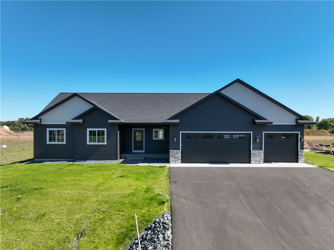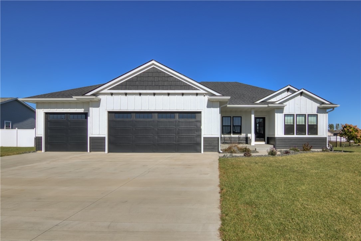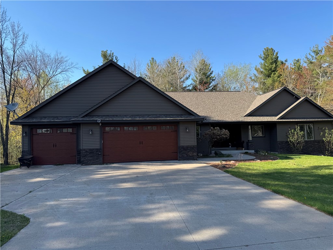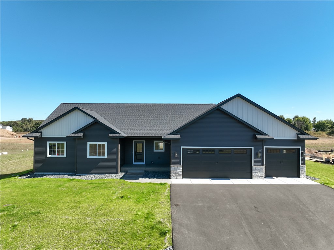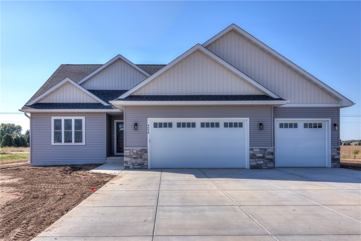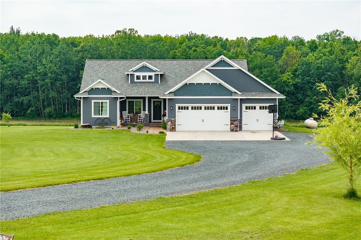2931 148th Avenue Bloomer, WI 54724
- Residential | Single Family Residence
- 3
- 1
- 2
- 2,300
- 5
- 1997
Description
Your forever home is right here. Country living at its best. This family home boasts entertaining spaces galore. Huge decks, and family room. 3 bedrooms and 2 1/2 baths. Storage, Storage, Storage inside and out. Fully operational mechanic shop, (known as Curlys Diesel for many years. Huge quonset hut used as income source store pontoons. The mechanic shop has full working cane body and industrial AC. Owners have kept exceptional care of this home and business. Turn the key and enjoy the good life.
Address
Open on Google Maps- Address 2931 148th Avenue
- City Bloomer
- State WI
- Zip 54724
Property Features
Last Updated on November 27, 2025 at 5:47 PM- Above Grade Finished Area: 1,500 SqFt
- Basement: Finished
- Below Grade Finished Area: 800 SqFt
- Building Area Total: 2,300 SqFt
- Cooling: Central Air
- Electric: Circuit Breakers
- Foundation: Poured
- Heating: Radiant
- Levels: Multi/Split
- Living Area: 2,300 SqFt
- Rooms Total: 13
- Windows: Window Coverings
Exterior Features
- Construction: Steel
- Covered Spaces: 2
- Garage: 2 Car, Attached
- Lot Size: 5 Acres
- Parking: Asphalt, Attached, Driveway, Garage, Garage Door Opener
- Patio Features: Concrete, Deck, Patio
- Sewer: Septic Tank
- Style: Split Level
- Water Source: Drilled Well
Property Details
- 2024 Taxes: $4,609
- County: Chippewa
- Other Equipment: Fuel Tank(s)
- Other Structures: Shed(s), Workshop
- Possession: Close of Escrow
- Property Subtype: Single Family Residence
- School District: Bloomer
- Status: Active
- Township: Town of Cooks Valley
- Year Built: 1997
- Listing Office: eXp Realty, LLC
Appliances Included
- Oil Water Heater
- Water Softener
Mortgage Calculator
Monthly
- Loan Amount
- Down Payment
- Monthly Mortgage Payment
- Property Tax
- Home Insurance
- PMI
- Monthly HOA Fees
Please Note: All amounts are estimates and cannot be guaranteed.
Room Dimensions
- Bathroom #1: 8' x 9', Linoleum, Lower Level
- Bathroom #2: 8' x 12', Linoleum, Main Level
- Bedroom #1: 12' x 13', Carpet, Main Level
- Bedroom #2: 12' x 14', Carpet, Main Level
- Bedroom #3: 10' x 13', Carpet, Main Level
- Dining Room: 9' x 13', Laminate, Main Level
- Family Room: 23' x 29', Vinyl, Lower Level
- Kitchen: 10' x 12', Laminate, Main Level
- Laundry Room: 5' x 12', Linoleum, Main Level
- Living Room: 17' x 23', Laminate, Main Level
- Rec Room: 15' x 23', Carpet, Lower Level
- Utility/Mechanical: 9' x 16', Concrete, Lower Level
- Utility/Mechanical: 8' x 13', Concrete, Lower Level
Similar Properties
Open House: December 11 | 11 AM - 1 PM
Chippewa Falls, WI
3619 114th Street
$489,900
Single Family Residence
Open House: December 11 | 11 AM - 1 PM
Chippewa Falls, WI
3443 112th Street
$492,500
Single Family Residence

