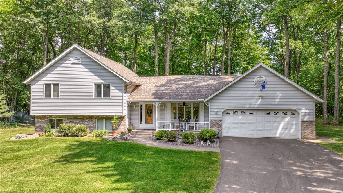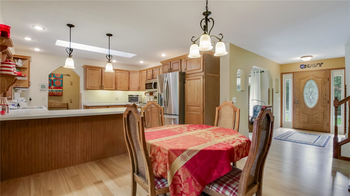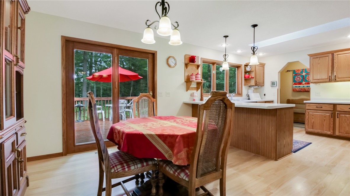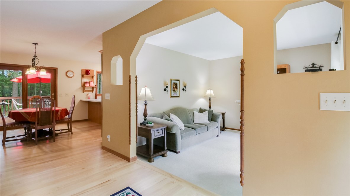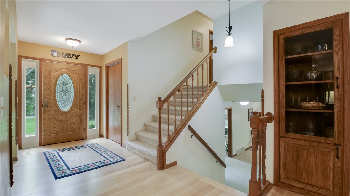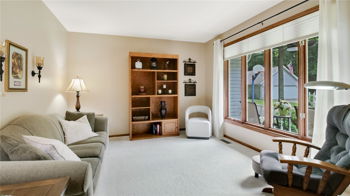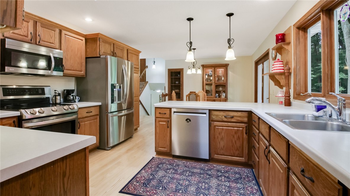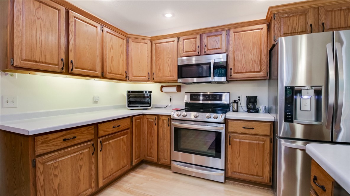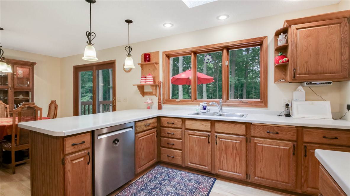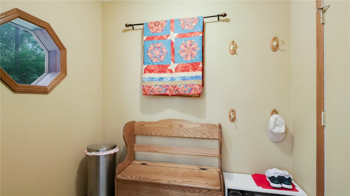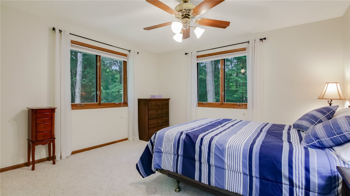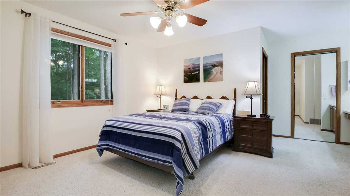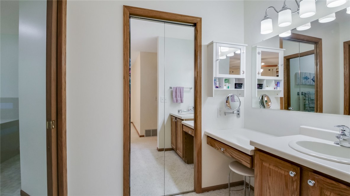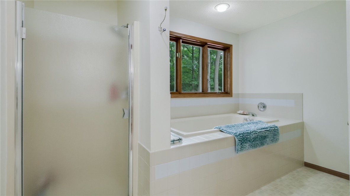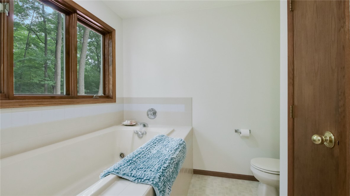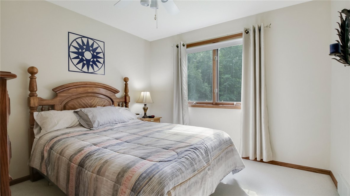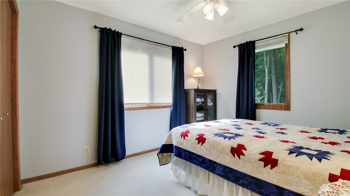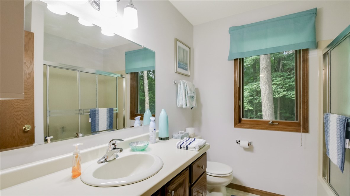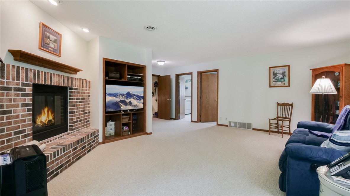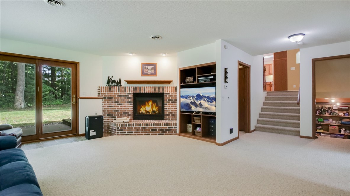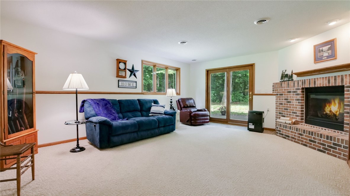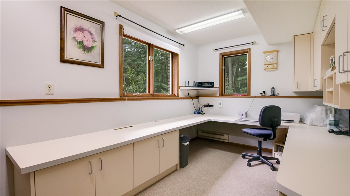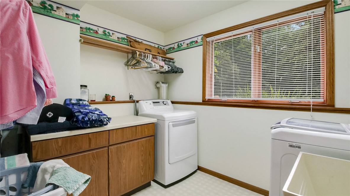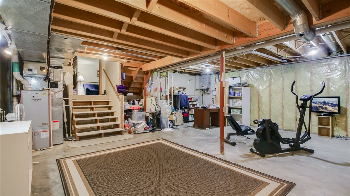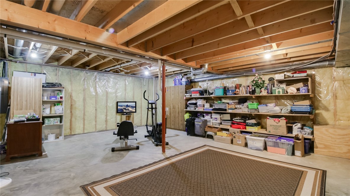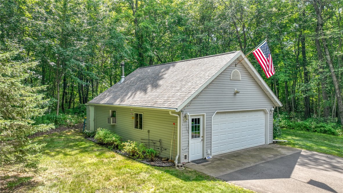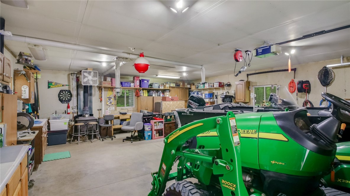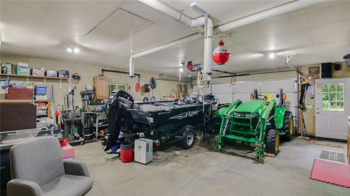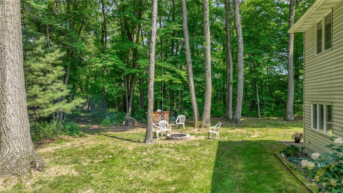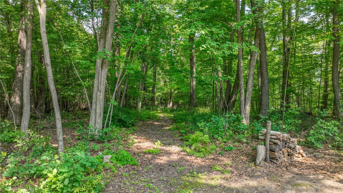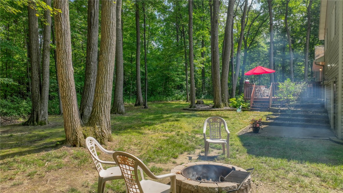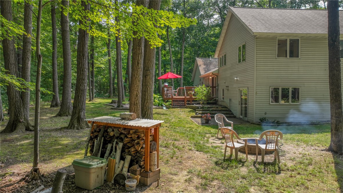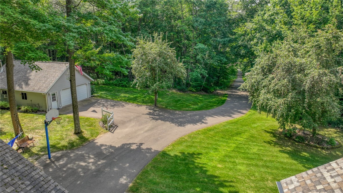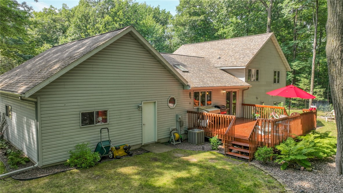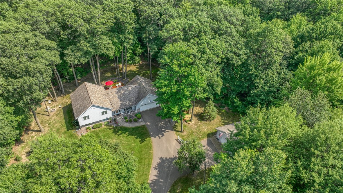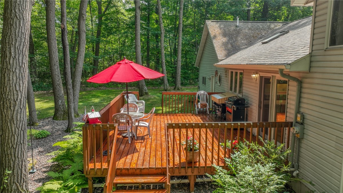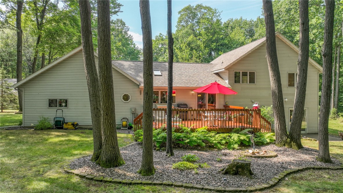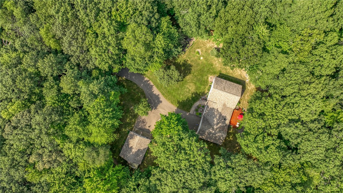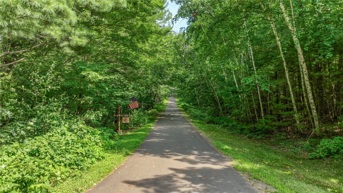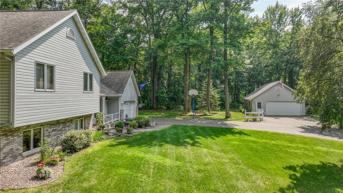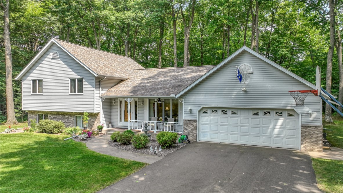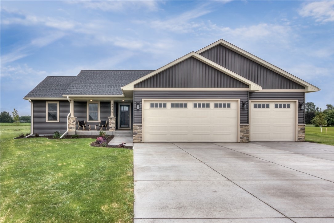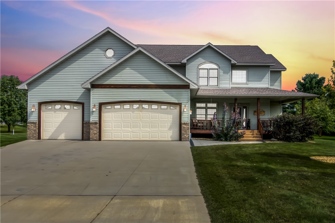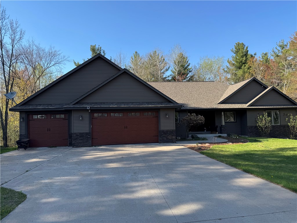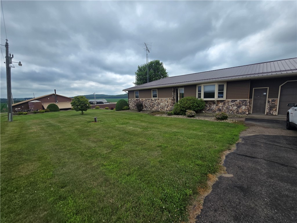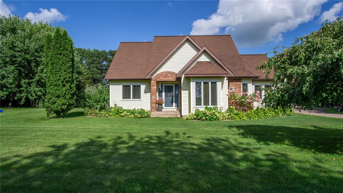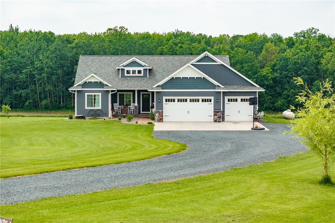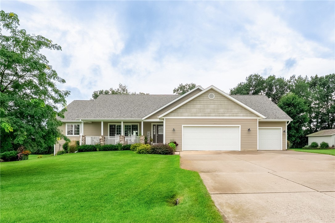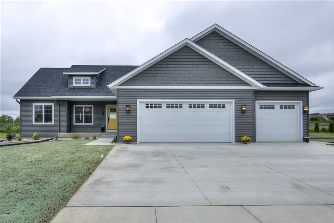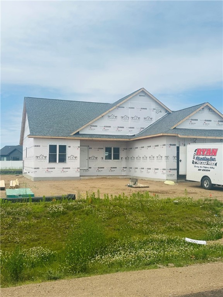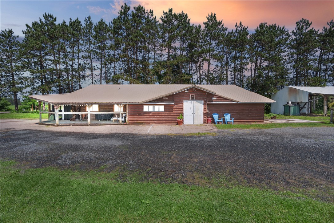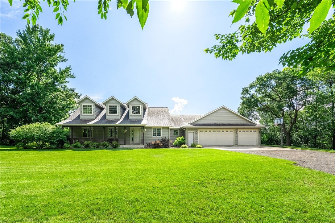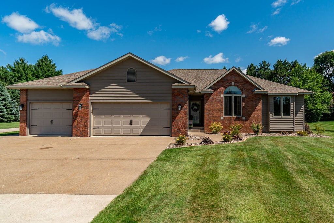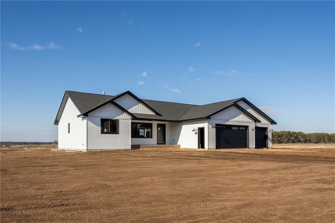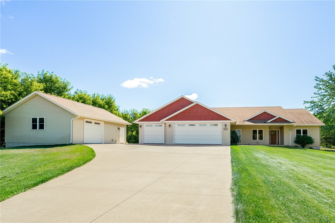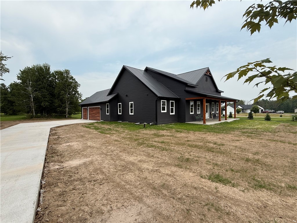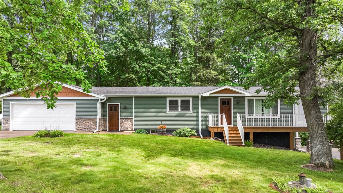17155 115th Street Bloomer, WI 54724
- Residential | Single Family Residence
- 3
- 3
- 2,756
- 17.63
- 1990
Description
Rare find! Just minutes to downtown Bloomer and less than 10 minutes to Chippewa Falls, this well-cared-for home sits on nearly 18 acres of wooded land—perfect for bow hunting, with abundant turkey and deer. There are also trails for ATV or hiking on the property. The inviting foyer leads to a large eat-in kitchen with skylight, plus a handy mudroom off the attached 2.5-car insulated and finished garage. The main master bedroom has a nice step-in shower, jacuzzi tub, and walk in closet. All three bedrooms are on one level. You’ll also appreciate the heated 24x30 detached garage with AC. The lower level offers a spacious family room with lookout windows, a generous office ideal for two workstations (or could serve as a 4th bedroom), and plenty of natural light. Numerous updates have been made during the current ownership—ask for the full list. A beautiful mix of privacy, wildlife, and convenience, this property is truly a rare opportunity and easy to show!
Address
Open on Google Maps- Address 17155 115th Street
- City Bloomer
- State WI
- Zip 54724
Property Features
Last Updated on September 13, 2025 at 1:30 PM- Above Grade Finished Area: 1,404 SqFt
- Basement: Full, Partially Finished, Walk-Out Access
- Below Grade Finished Area: 780 SqFt
- Below Grade Unfinished Area: 572 SqFt
- Building Area Total: 2,756 SqFt
- Cooling: Central Air
- Electric: Circuit Breakers
- Fireplace: One, Gas Log
- Fireplaces: 1
- Foundation: Poured
- Heating: Forced Air
- Levels: Multi/Split
- Living Area: 2,184 SqFt
- Rooms Total: 25
Exterior Features
- Construction: Vinyl Siding
- Covered Spaces: 3
- Garage: 3 Car, Attached
- Lot Size: 17.63 Acres
- Parking: Asphalt, Attached, Driveway, Garage, Garage Door Opener
- Patio Features: Concrete, Deck, Open, Patio, Porch
- Sewer: Mound Septic
- Style: Multi-Level
- Water Source: Drilled Well
Property Details
- 2024 Taxes: $3,570
- County: Chippewa
- Other Equipment: Fuel Tank(s)
- Other Structures: Shed(s), Workshop
- Possession: Close of Escrow, Negotiable
- Property Subtype: Single Family Residence
- School District: Bloomer
- Status: Active
- Township: Town of Woodmohr
- Year Built: 1990
- Listing Office: Elite Realty Group, LLC
Appliances Included
- Dishwasher
- Gas Water Heater
- Microwave
- Oven
- Range
- Refrigerator
- Water Softener
Mortgage Calculator
- Loan Amount
- Down Payment
- Monthly Mortgage Payment
- Property Tax
- Home Insurance
- PMI
- Monthly HOA Fees
Please Note: All amounts are estimates and cannot be guaranteed.
Room Dimensions
- Bathroom #1: 11' x 7', Vinyl, Lower Level
- Bathroom #2: 8' x 8', Vinyl, Upper Level
- Bathroom #3: 16' x 12', Vinyl, Upper Level
- Bedroom #1: 11' x 11', Carpet, Upper Level
- Bedroom #2: 11' x 12', Carpet, Upper Level
- Bedroom #3: 18' x 15', Carpet, Upper Level
- Dining Area: 10' x 13', Wood, Main Level
- Entry/Foyer: 6' x 13', Wood, Main Level
- Entry/Foyer: 7' x 5', Tile, Main Level
- Family Room: 24' x 22', Carpet, Lower Level
- Kitchen: 13' x 14', Wood, Main Level
- Laundry Room: 10' x 9', Vinyl, Lower Level
- Living Room: 13' x 14', Carpet, Main Level
- Office: 9' x 16', Carpet, Lower Level
Similar Properties
Open House: September 28 | 12 - 1:30 PM

